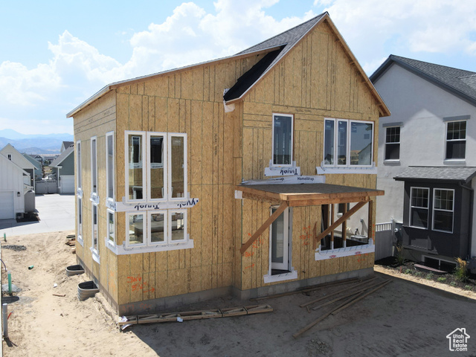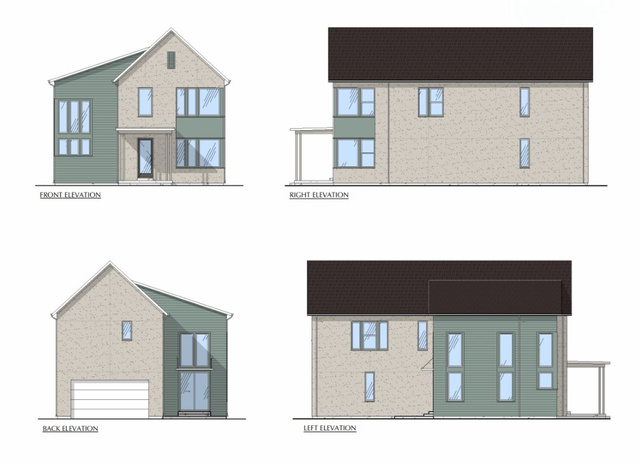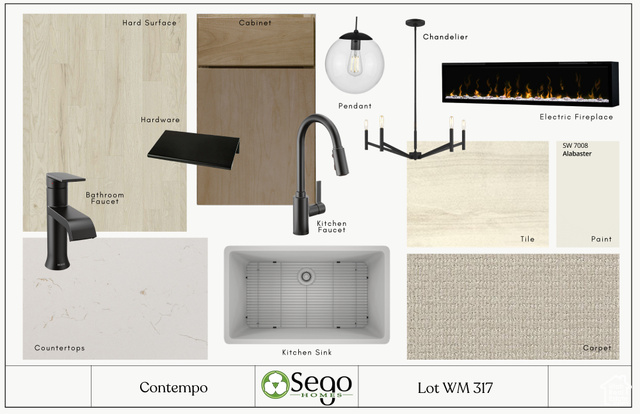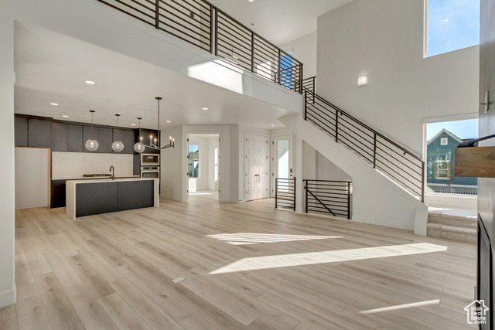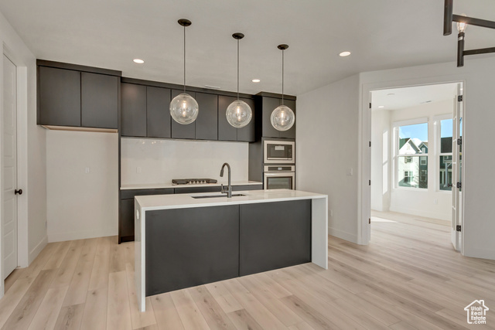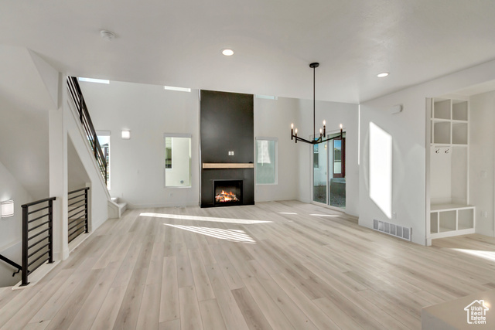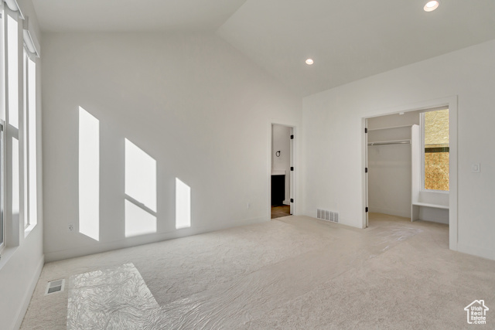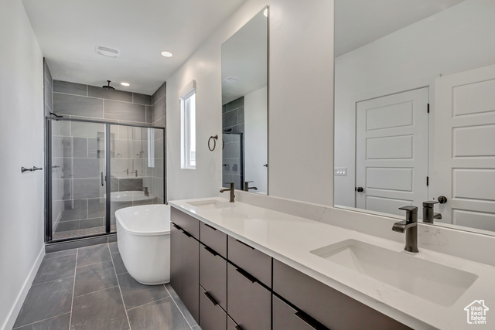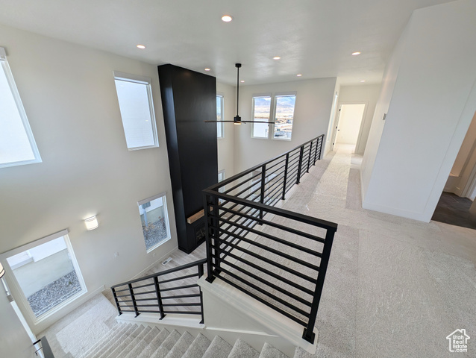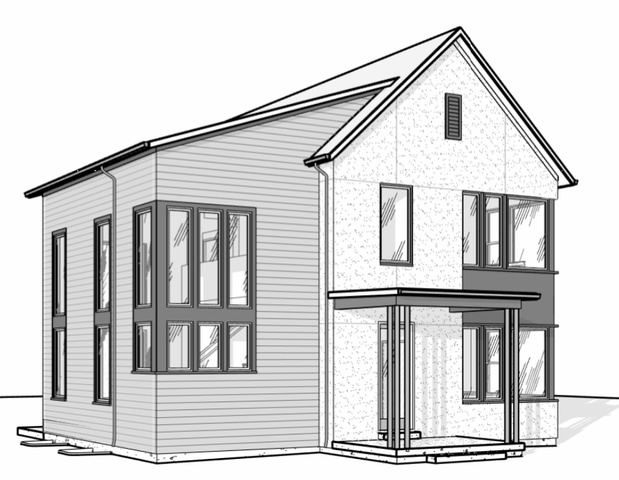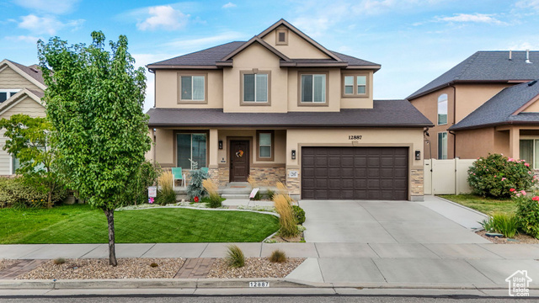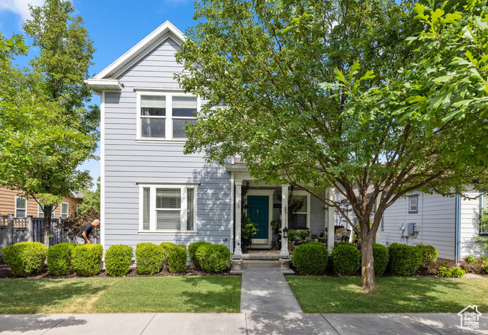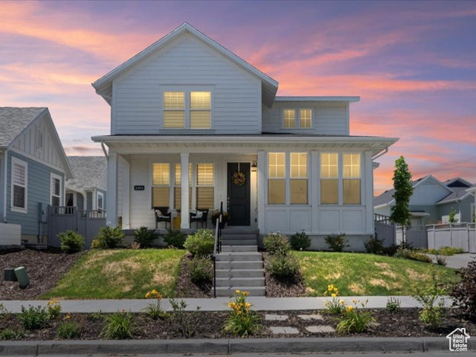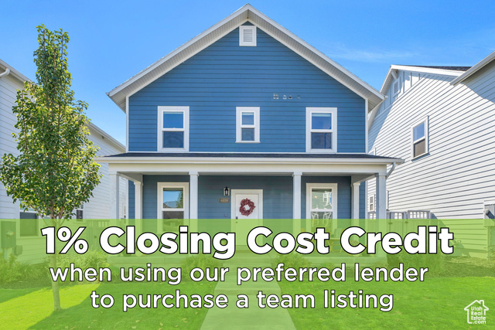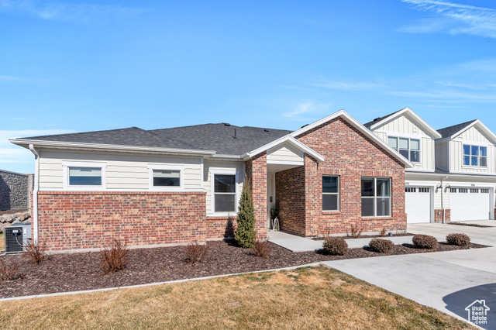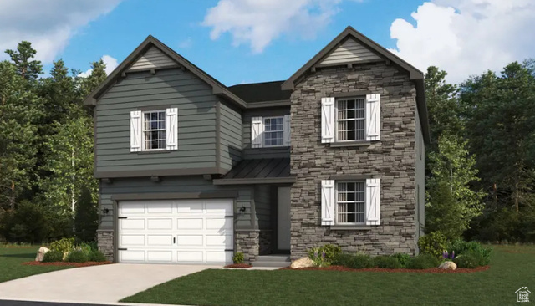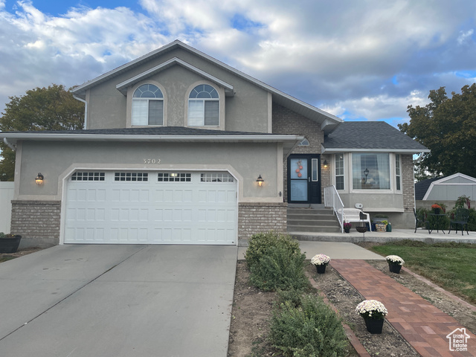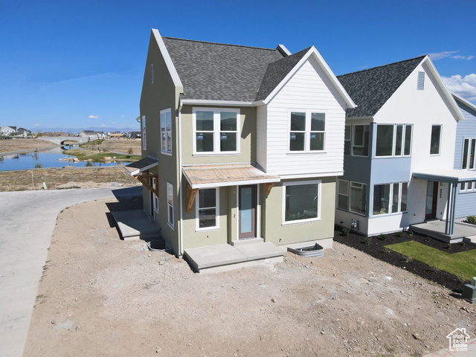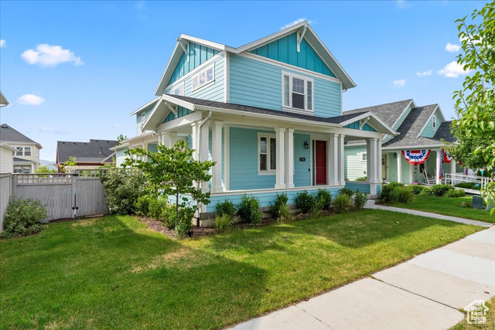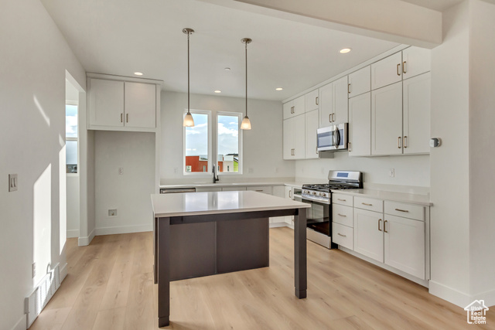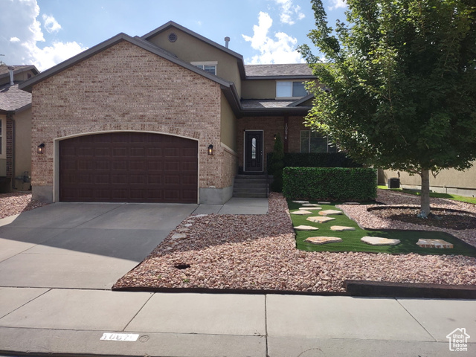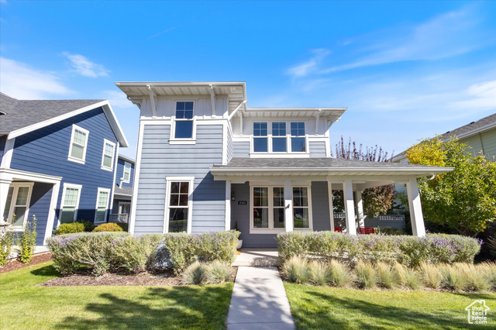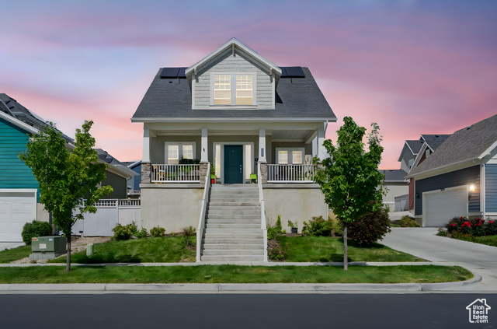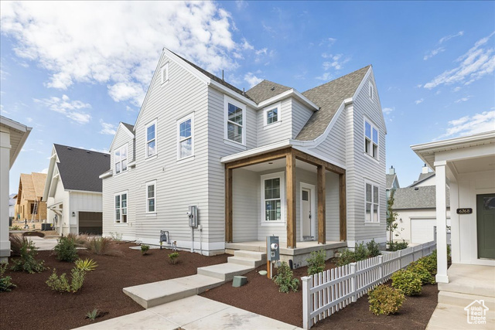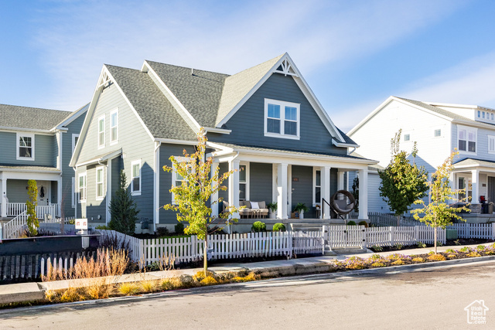11352 S Silver Pond Dr #317
South Jordan, UT 84009
$709,440 See similar homes
MLS #2106166
Status: Available
By the Numbers
| 3 Bedrooms | 3,154 sq ft |
| 3 Bathrooms | $1/year taxes |
| 2 car garage | HOA: $143/month |
| .08 acres | |
Listed 69 days ago |
|
| Price per Sq Ft = $225 ($331 / Finished Sq Ft) | |
| Year Built: 2026 | |
Rooms / Layout
| Square Feet | Beds | Baths | Laundry | |
|---|---|---|---|---|
| Floor 2 | 1,131 | 3 | 2 | 1 |
| Main Floor | 1,015 | 1 | ||
| Basement | 1,008(0% fin.) |
Dining Areas
| No dining information available |
Schools & Subdivision
| Subdivision: Daybreak | |
| Schools: Jordan School District | |
| Elementary: Aspen | |
| Middle: Undisclosed | |
| High: Herriman |
Realtor® Remarks:
Beautiful home with high-end, designer upgrades throughout. Featuring a gourmet kitchen with upgraded cabinets, sleek quartz countertops, and 9ft ceilings on all levels, this home is designed for both comfort and style. The open-concept layout boasts a spacious great room seamlessly connecting to the dining area and kitchen, perfect for entertaining. The main level also features a private office, a convenient butler's pantry, and easy access to the fenced backyard, ideal for outdoor gatherings. The expansive Primary bedroom has a generous walk-in closet and a spa-like en-suite bathroom, complete with a separate stand-alone tub and a sleek shower. With plenty of additional features, this home offers both comfort and style at every turn. Estimated End 2025-Early 2026 completion *Interior finished photos are of a previously built home of the same floor plan for example purposes. Upgrades and finishes will vary*Schedule a showing
The
Nitty Gritty
Find out more info about the details of MLS #2106166 located at 11352 S Silver Pond Dr #317 in South Jordan.
Central Air
Separate Tub & Shower
Walk-in Closet
Den/Office
Disposal
Vaulted Ceilings
Low VOC Finishes
Smart Thermostat(s)
Separate Tub & Shower
Walk-in Closet
Den/Office
Disposal
Vaulted Ceilings
Low VOC Finishes
Smart Thermostat(s)
Double Pane Windows
Sliding Glass Doors
Open Patio
Sliding Glass Doors
Open Patio
Ceiling Fan
Range
Range Hood
Range
Range Hood
Partially Fenced
Auto Sprinklers - Full
Mountain View
Auto Sprinklers - Full
Mountain View
This listing is provided courtesy of my WFRMLS IDX listing license and is listed by seller's Realtor®:
Danika Hurtado
and Danika Hurtado, Brokered by: S H Realty LC
Similar Homes
Riverton 84096
2,901 sq ft 0.11 acres
MLS #2111502
MLS #2111502
Prime Location that includes Modern & Spacious Living. This Stunning 5 bed 5 bath home includes a private Mother-in-law or ADU. Perfect f...
South Jordan 84009
3,450 sq ft 0.12 acres
MLS #2096673
MLS #2096673
*** Significant Price Improvement*** Come see this beautiful, well maintained home located in the sought after daybreak community while it las...
South Jordan 84009
3,652 sq ft 0.10 acres
MLS #2093424
MLS #2093424
Short Sale Approved with pricing at $765,000. Must close by November 23, 2025. No showings or offers at this time. Stunning, charming, bright &am...
South Jordan 84009
3,054 sq ft 0.08 acres
MLS #2116869
MLS #2116869
Welcome to this stunning two-story modern home in the heart of Daybreak-where luxury, technology, and comfort meet. The dream kitchen is the cent...
South Jordan 84095
2,246 sq ft 0.07 acres
MLS #2067397
MLS #2067397
Exquisite Home in Desirable 55+ Community in South Jordan Welcome to this well-maintained home in a highly desirable 55-plus community in South J...
Herriman 84096
3,820 sq ft 0.12 acres
MLS #2116994
MLS #2116994
***Personalize this home your way for your family's needs. From structural options & visit our Home Gallery selecting your inter...
South Jordan 84095
2,964 sq ft 0.28 acres
MLS #2114595
MLS #2114595
Great family home in wonderful area. Own an awesome home amongst large beautiful estates. The kitchen and baths have all been remodeled. Offer...
South Jordan 84009
2,686 sq ft 0.08 acres
MLS #2099751
MLS #2099751
Brand new home in the desirable location with easy access to the watercourse! Price is with a FINISHED BASEMENT and good side/backyard space alon...
South Jordan 84009
2,578 sq ft 0.12 acres
MLS #2096668
MLS #2096668
HUG almost a $50,000 price reduction!! Home IS available now for showings!! This impressive two-story wrap around porch farmhouse-style home comb...
South Jordan 84009
2,720 sq ft 0.04 acres
MLS #2113261
MLS #2113261
Living in Downtown Daybreak right near the Bees Stadium, Shops, Restaurants, & Year -Round Local Events! This Major League Model Brings S...
South Jordan 84009
3,141 sq ft 0.12 acres
MLS #2081671
MLS #2081671
This spacious 6 bedroom, 3.5 bath home offers comfort, versatility, and modern upgrades throughout. The fully finished basement features its own ...
South Jordan 84009
2,918 sq ft 0.12 acres
MLS #2119008
MLS #2119008
Welcome Home to Comfort, Style & Convenience in Daybreak! Step into this beautifully maintained home where thoughtful upgrades, charming ...
South Jordan 84009
3,120 sq ft 0.09 acres
MLS #2111125
MLS #2111125
Beautiful 2-story Daybreak home in the heart of it all with breathtaking mountain views! Featuring an open floor plan with 3 bedrooms up includin...
South Jordan 84009
3,019 sq ft 0.08 acres
MLS #2110935
MLS #2110935
Limited Time Offer: 5.25% Permanent Interest Rate! Introducing the Ventura, an exquisite new home plan crafted by Daybreak's luxury buil...
South Jordan 84009
3,080 sq ft 0.08 acres
MLS #2085221
MLS #2085221
Experience the perfect blend of comfort, style, and convenience in this beautifully designed 2023 new build. Featuring a coveted primary suite o...
