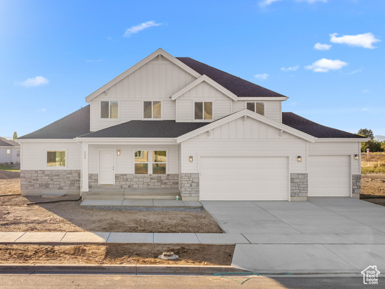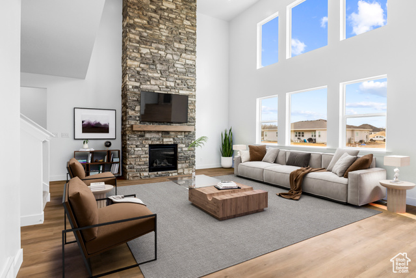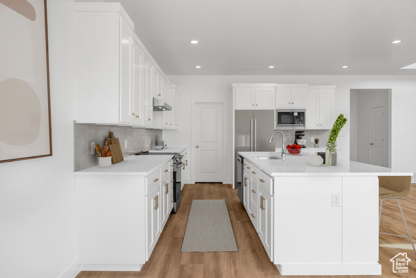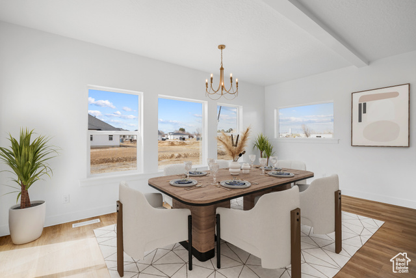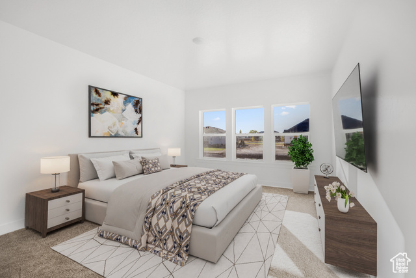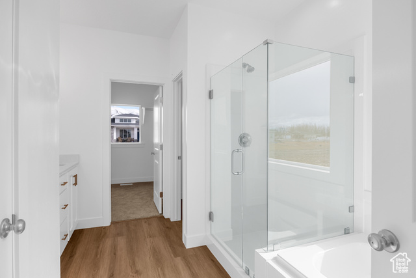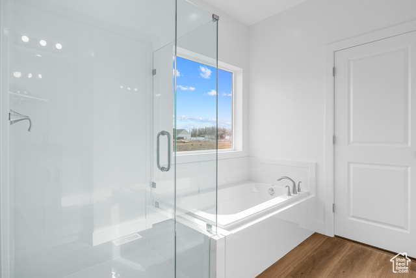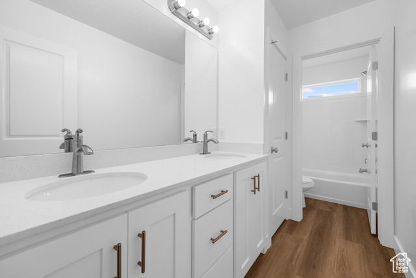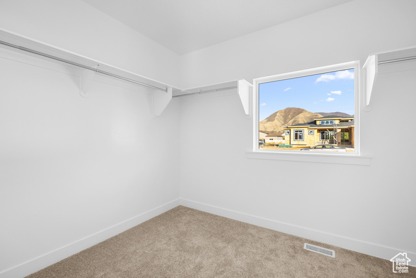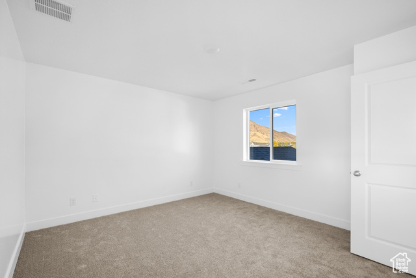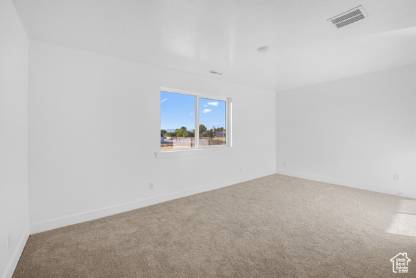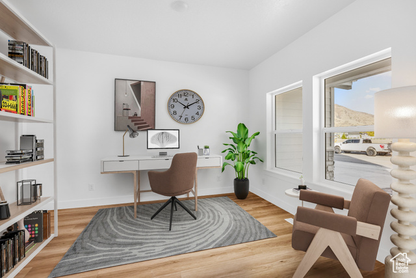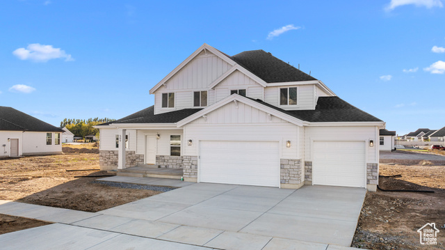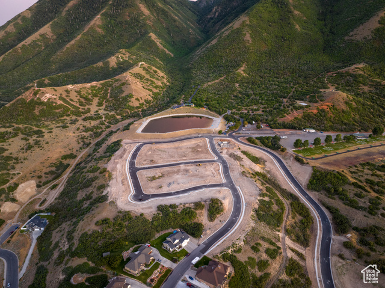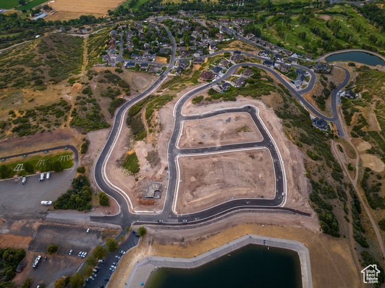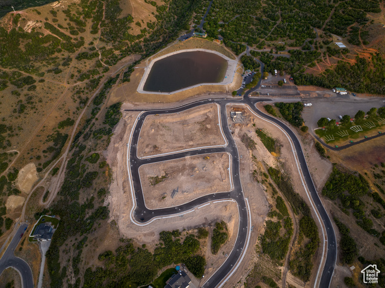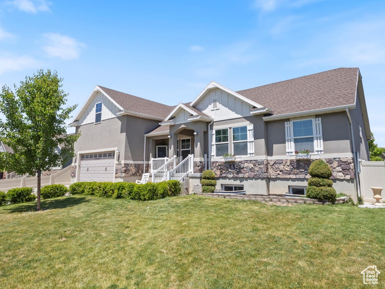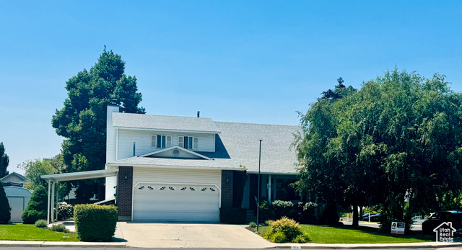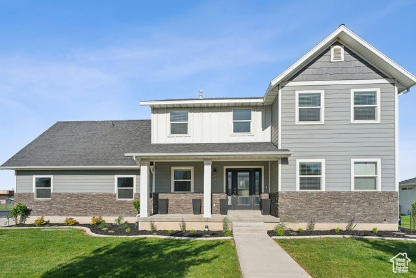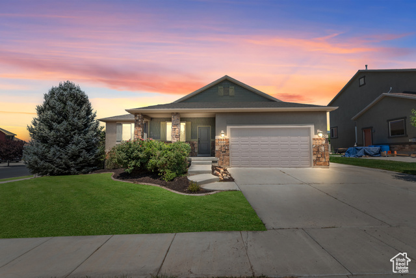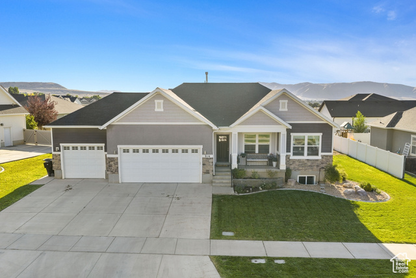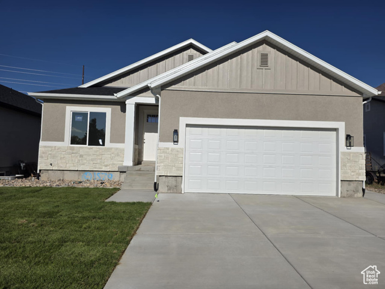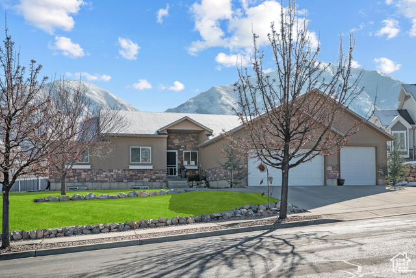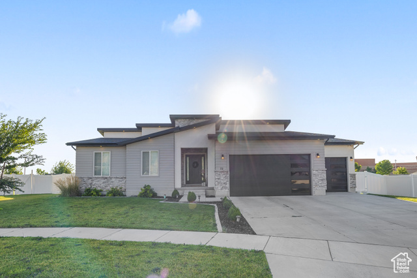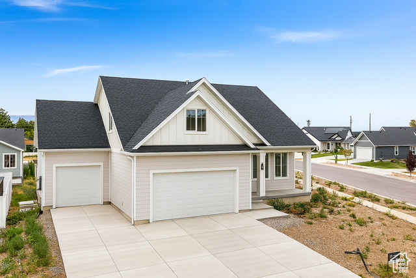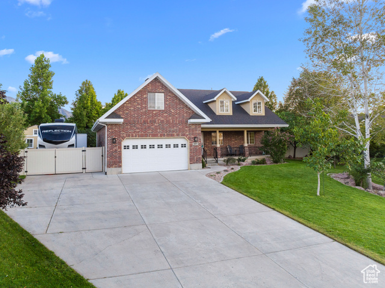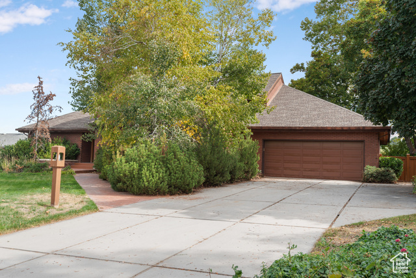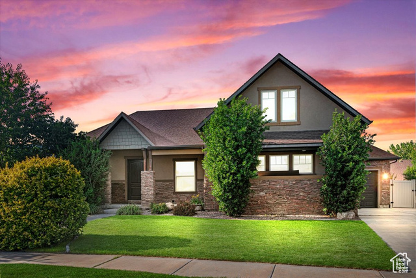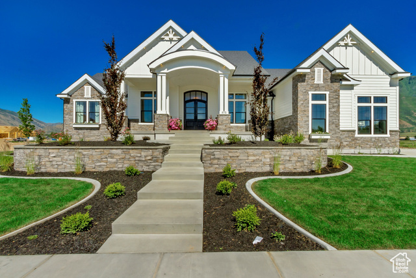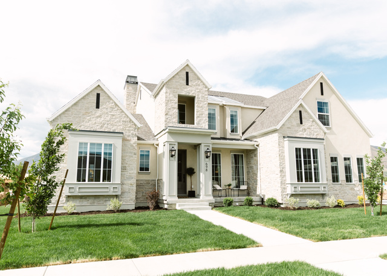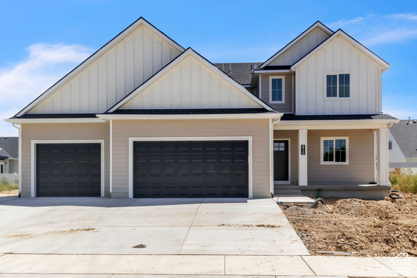2706 Eagle Dr #03
Spanish Fork, UT 84660
$694,900 See similar homes
MLS #2106148
Status: Available
By the Numbers
| 4 Bedrooms | 4,236 sq ft |
| 3 Bathrooms | $1/year taxes |
| 3 car garage | |
| .50 acres | |
Listed 69 days ago |
|
| Price per Sq Ft = $164 ($265 / Finished Sq Ft) | |
| Year Built: 2026 | |
Rooms / Layout
| Square Feet | Beds | Baths | Laundry | |
|---|---|---|---|---|
| Floor 2 | 1,001 | 3 | 1 | |
| Main Floor | 1,620 | 1 | 2 | 1 |
| Basement | 1,615(0% fin.) |
Dining Areas
| No dining information available |
Schools & Subdivision
| Subdivision: Oakridge Cove | |
| Schools: Nebo School District | |
| Elementary: Rees | |
| Middle: Spanish Fork Jr | |
| High: Maple Mountain |
Realtor® Remarks:
The "Hildale" Great use of floor plan. Stunning views of the mountains and valley at the Oakridge Cove community. Upgrade to Grindstone Estate Hamilton $790k. $10K in closing costs with the builder's preferred lender! Rates are subject to change, and subject to loan approval. Call/text a Salisbury agent today for more info about this or any other model that we can build you at this one-of-a-kind Spanish Fork community! Buyer to verify all infoSchedule a showing
The
Nitty Gritty
Find out more info about the details of MLS #2106148 located at 2706 Eagle Dr #03 in Spanish Fork.
Central Air
Auto Sprinklers - Partial
This listing is provided courtesy of my WFRMLS IDX listing license and is listed by seller's Realtor®:
Reed Smith
, Brokered by: KW WESTFIELD
Similar Homes
Spanish Fork 84660
4,510 sq ft 0.18 acres
MLS #2088899
MLS #2088899
*Seller is offering a $10,000 concession to help with new flooring or closing costs. * Our preferred lender is also offering a 1-1 rate buy down ...
Spanish Fork 84660
3,278 sq ft 0.20 acres
MLS #2100899
MLS #2100899
Gorgeous home with a spacious open family room. This home features an updated kitchen, modern fireplace, granite countertops throughout the home...
Spanish Fork 84660
3,312 sq ft 0.20 acres
MLS #2088545
MLS #2088545
Nestled in a welcoming neighborhood, this home offers pleasant mountain views that meld nicely with the peaceful surroundings. The well-considere...
Salem 84653
3,840 sq ft 0.19 acres
MLS #2106436
MLS #2106436
Welcome to a beautifully maintained rambler that offers incredible versatility with a fully finished mother-in-law basement apartment. This lower...
Salem 84653
3,137 sq ft 0.24 acres
MLS #2102852
MLS #2102852
Welcome to this beautiful 4-bedroom, 3.5-bath craftsman-style rambler nestled in a quiet Salem neighborhood. With 3,137 square feet of thoughtful...
Spanish Fork 84660
3,097 sq ft 0.17 acres
MLS #2116743
MLS #2116743
Brand New Home with Legal ADU & Stunning Front Yard Landscaping Don't miss this incredible opportunity to own a just-built home...
Salem 84653
3,537 sq ft 0.35 acres
MLS #2069185
MLS #2069185
Price reduction! This home is priced to sell! Don't miss out on this exceptional Salem home in a prime location! This turnkey property...
Spanish Fork 84660
3,784 sq ft 0.23 acres
MLS #2102690
MLS #2102690
Features of the home: Smart watering system, extra-large 18-ft garage with deep third-car garage, BRAND NEW FINISHED BASEMENT featuring a must-se...
Spanish Fork 84660
3,633 sq ft 0.18 acres
MLS #2099399
MLS #2099399
**$15,000 seller credit given when buyer uses builder's preferred lender!!** FULL LANDSCAPING!! Spacious 2-story home featuring 7 bedro...
Salem 84653
3,777 sq ft 0.43 acres
MLS #2109484
MLS #2109484
*MOVE IN READY* New carpet, new paint, new hardwood, brick exterior, cul-de-sac, large backyard, fruit trees, garden, storage shed, RV parking, t...
Salem 84653
5,322 sq ft 0.34 acres
MLS #2116902
MLS #2116902
Discover this charming 6-bedroom, 3-bath home in a quiet, peaceful Salem neighborhood. With over 5,000 sq. ft. across three stories, this classic...
Spanish Fork 84660
4,169 sq ft 0.21 acres
MLS #2094916
MLS #2094916
Fantastic Home in desired neighborhood. Walking distance to Spanish fork river trail, ALA Charter school, Riverview Elementary and Spanish Forks ...
Spanish Fork 84660
5,108 sq ft 0.28 acres
MLS #2108977
MLS #2108977
Come see our amazing new homes in our Canyon View Meadows community starting in the high $600k's! Come build your dream home! This lot h...
Spanish Fork 84660
5,030 sq ft 0.28 acres
MLS #2108978
MLS #2108978
Contact agent for more details. Buyer/Buyer's agent to verify information.
Spanish Fork 84660
3,608 sq ft 0.19 acres
MLS #2104857
MLS #2104857
Welcome to your beautiful new home in Spanish Fork, Utah! This community is right across from the Award Winning Adventure Heights park and you ge...
