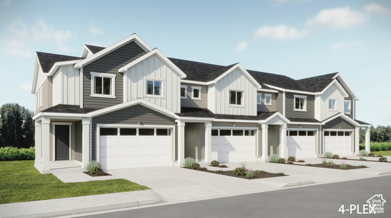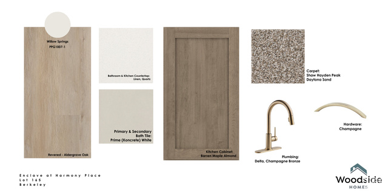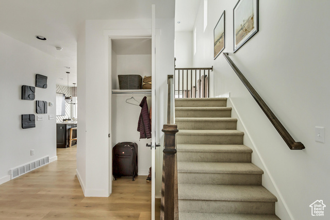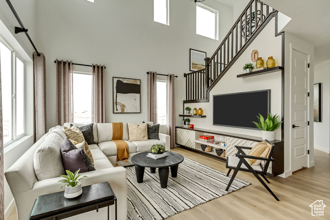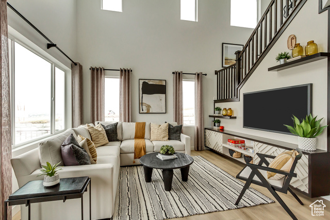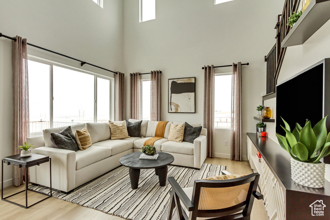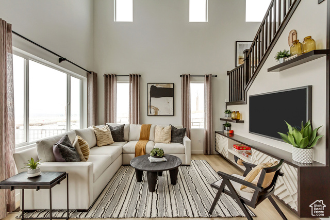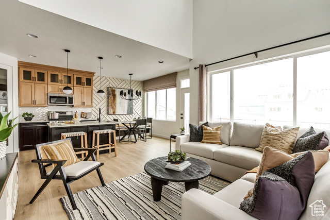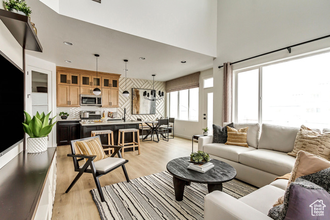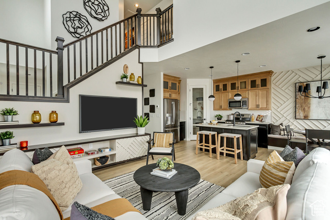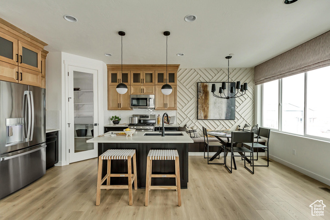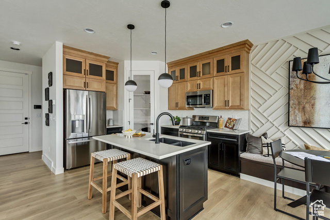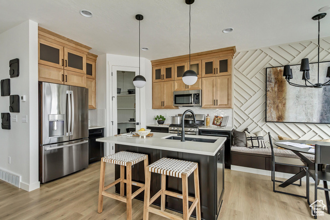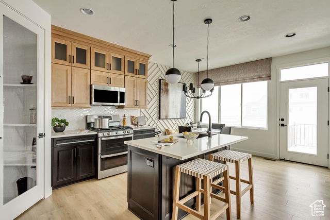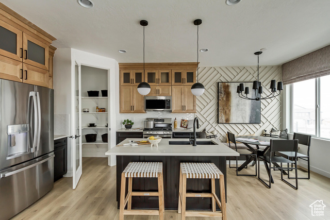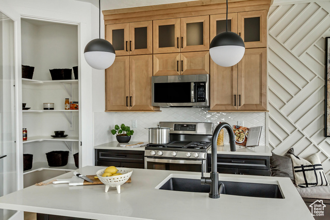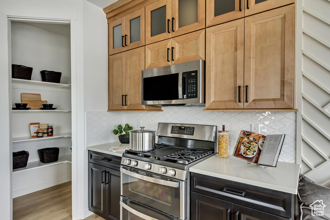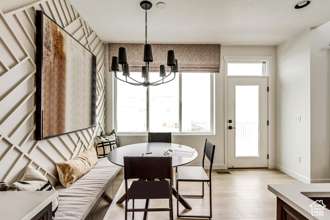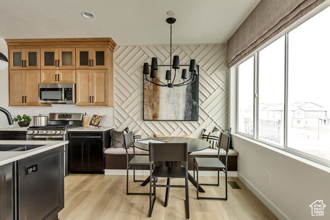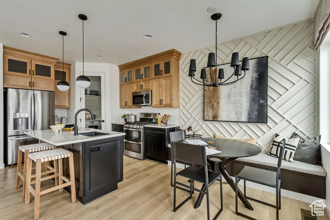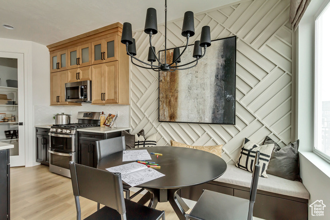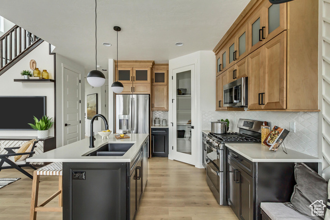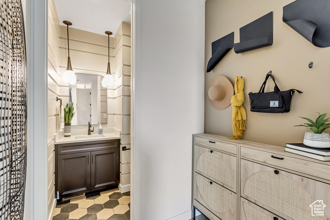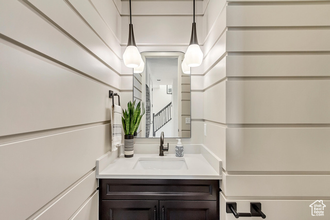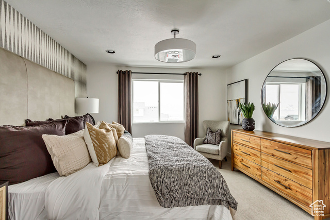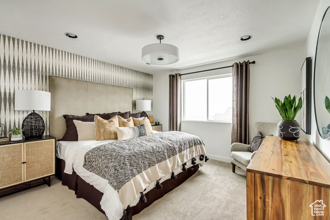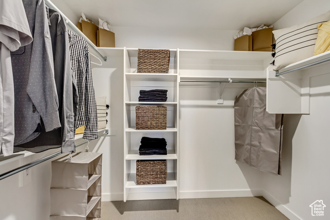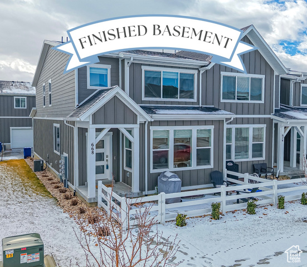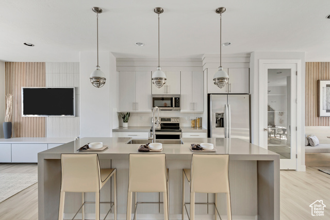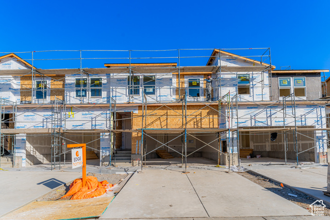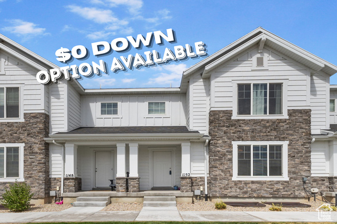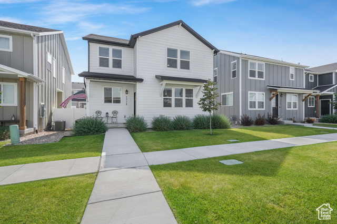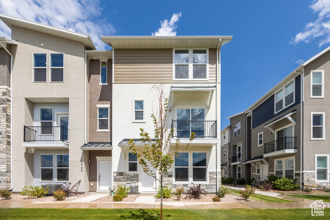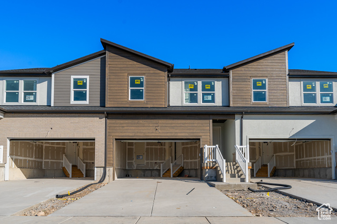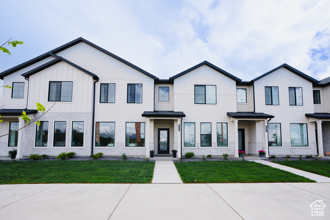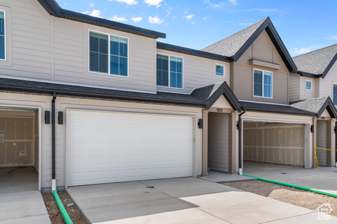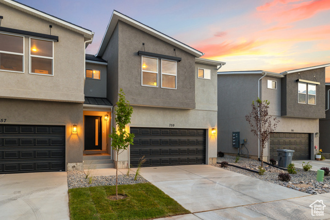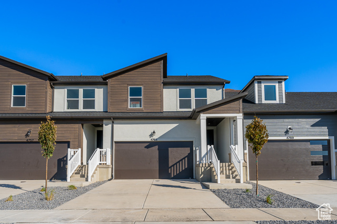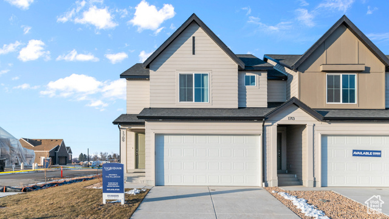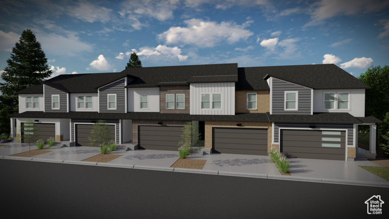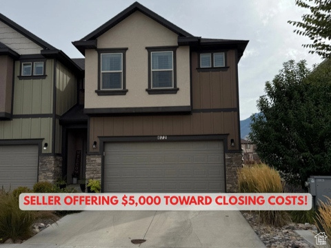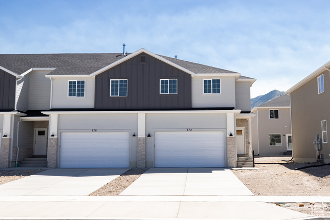1546 N 1130 West #165
Salem, UT 84653
$439,990 See similar homes
MLS #2106017
Status: Available
By the Numbers
| 3 Bedrooms | 1,606 sq ft |
| 3 Bathrooms | $1/year taxes |
| 2 car garage | HOA: $98/month |
| .03 acres | |
Listed 69 days ago |
|
| Price per Sq Ft = $274 ($274 / Finished Sq Ft) | |
| Year Built: 2025 | |
Rooms / Layout
| Square Feet | Beds | Baths | Laundry | |
|---|---|---|---|---|
| Floor 2 | 908 | 3 | 2 | 1 |
| Main Floor | 698 | 1 |
Dining Areas
| No dining information available |
Schools & Subdivision
| Subdivision: Harmony Place | |
| Schools: Nebo School District | |
| Elementary: Salem | |
| Middle: Undisclosed | |
| High: Salem Hills |
Realtor® Remarks:
Discover the Berkeley plan, a beautifully designed townhome in the Harmony PlaceEnclave community in Salem. The kitchen is thoughtfully appointed with premium stainless steel appliances, quartz countertops, an island for extra prep and seating space, and upgraded cabinetry for both style and storage. The primary suite offers a private ensuite with a dual-sink quartz vanity, shower/tub combo, and a door at the bath for added privacy. A second full bath with quartz countertops and a convenient powder bath with a pedestal sink ensure comfort for both residents and guests. With 9' ceilings on the main floor, open rail detailing, pre-plumbing for a future water softener, an 8' garage door, and a keyless garage door pad, this home blends modern features with everyday convenience. Set in the Harmony PlaceEnclave community, residents enjoy a lifestyle enhanced by parks, trails, and community amenities-all in a prime Salem location. ANTICIPATED COMPLETION: DecemberSchedule a showing
The
Nitty Gritty
Find out more info about the details of MLS #2106017 located at 1546 N 1130 West #165 in Salem.
Central Air
Bath: Primary
Walk-in Closet
Disposal
Great Room
Range: Gas
Free Standing Range/Oven
Bath: Primary
Walk-in Closet
Disposal
Great Room
Range: Gas
Free Standing Range/Oven
Double Pane Windows
Range
Range Hood
Range Hood
Sidewalks
This listing is provided courtesy of my WFRMLS IDX listing license and is listed by seller's Realtor®:
Rick Huggins
, Brokered by: Woodside Homes of Utah LLC
Similar Homes
Spanish Fork 84660
2,804 sq ft 0.01 acres
MLS #2107088
MLS #2107088
*3D Tour Available* One-of-a-kind townhome featuring a beautiful built-in fireplace with custom shelving. The only townhome in the neighborhood o...
Salem 84653
2,021 sq ft 0.02 acres
MLS #2114161
MLS #2114161
FINISHED IN JANUARY! - Discover the Hillsborough plan in the Harmony Place community in Salem, offering modern design and thoughtful spaces in a ...
Mapleton 84664
2,280 sq ft 0.03 acres
MLS #2109024
MLS #2109024
Get ready to fall in love with your new townhome at Harmony Ridge! Enjoy the perfect mix of comfort and convenience with multi-story living and a...
Spanish Fork 84660
2,524 sq ft 0.03 acres
MLS #2097614
MLS #2097614
Ask about $0 down FHA financing **This home was featured on "Utah's Real Estate Essentials"** on ABC4, HULU+LIVE TV &a...
Payson 84651
1,684 sq ft 0.07 acres
MLS #2099169
MLS #2099169
This stunning 3-bedroom, 2.5-bath home built in 2021 by Fieldstone Homes is in pristine, move-in-ready condition. Featuring an open floor plan, m...
Spanish Fork 84660
2,090 sq ft 0.02 acres
MLS #2114412
MLS #2114412
MOVE IN READY--End-unit Manhattan floor plan at The Ridge at Spanish Fork. This is our largest townhome, offering four bedrooms, three full baths...
Mapleton 84664
2,412 sq ft 0.03 acres
MLS #2106003
MLS #2106003
Get ready to fall in love with your new townhome at Harmony Ridge! Enjoy the perfect mix of comfort and convenience with multi-story living and a...
Spanish Fork 84660
1,813 sq ft 0.02 acres
MLS #2105584
MLS #2105584
Modern Farmhouse Townhome in the River Run Community is open, welcoming and spacious with beautifully designed interior selections by our profess...
Salem 84653
2,248 sq ft 0.03 acres
MLS #2119258
MLS #2119258
Affordable & Beautiful new OAKRIDGE townhome with 2-car garage, Open concept living on the main floor with a half bath. Quartz kitchen a...
Mapleton 84664
2,353 sq ft 0.03 acres
MLS #2070157
MLS #2070157
TOWNHOME INTERIOR UNIT SAMPLE. Great use of floor space. Mtn Views, great location, easy fwy access. 2 year limited & 10 year structural ...
Mapleton 84664
2,412 sq ft 0.03 acres
MLS #2100265
MLS #2100265
Get ready to fall in love with your new townhome at Harmony Ridge! Enjoy the perfect mix of comfort and convenience with multi-story living and a...
Salem 84653
2,205 sq ft 0.03 acres
MLS #2102740
MLS #2102740
* ESTIMATED COMPLETION SEPTEMBER 2025 Affordable & Beautiful new MILLBROOK townhome with 2-car garage, Open concept living on the main ...
Mapleton 84664
2,412 sq ft 0.03 acres
MLS #2113725
MLS #2113725
Get ready to fall in love with your new townhome at Harmony Ridge! Enjoy the perfect mix of comfort and convenience with multi-story living and a...
Spanish Fork 84660
2,315 sq ft 0.02 acres
MLS #2110341
MLS #2110341
Seller is offering a $5,000 credit towards the buyer's closing costs. This 4-bedroom, 2.5-bathroom townhouse offers an open floor plan c...
Salem 84653
2,365 sq ft 0.03 acres
MLS #2117005
MLS #2117005
AMAZING $10,000 INCENTIVE TOWARDS CLOSING COSTS, RATE BUYDOWN, OR PRICE REDUCTION REGARDLESS OF LENDER! Must-See New Salem Fields Community! Move...
