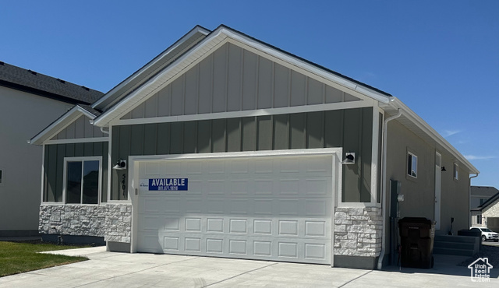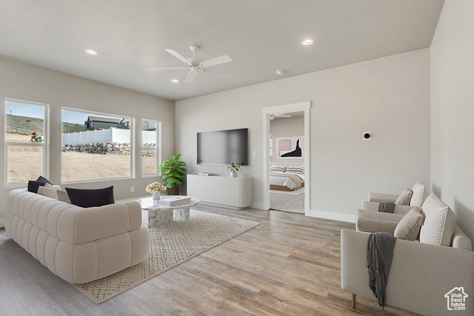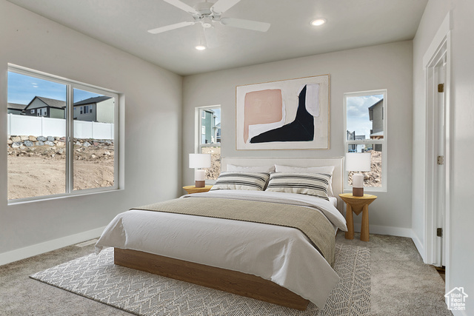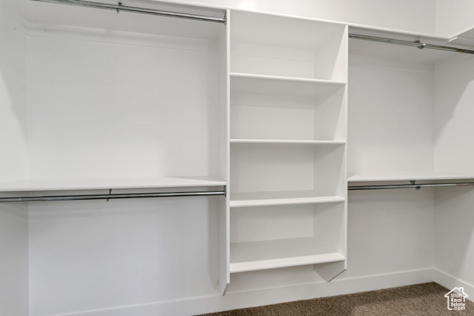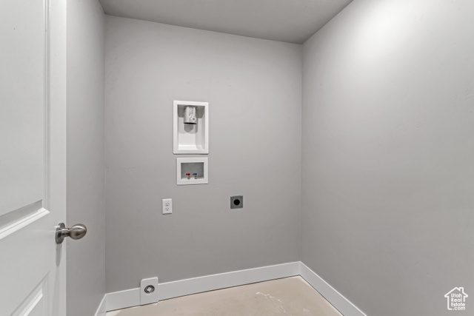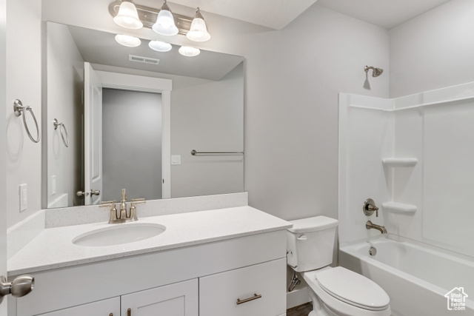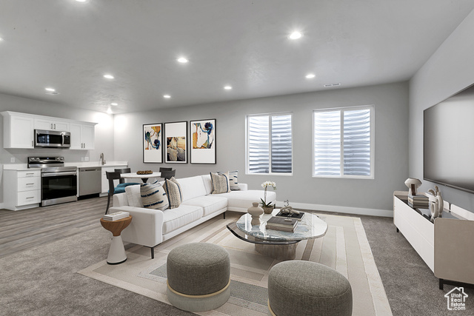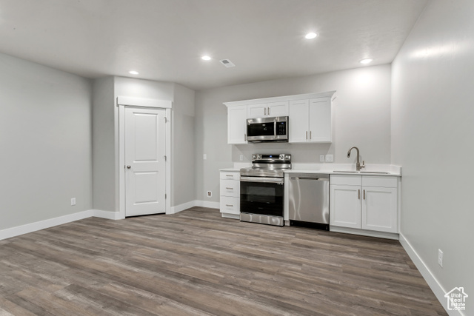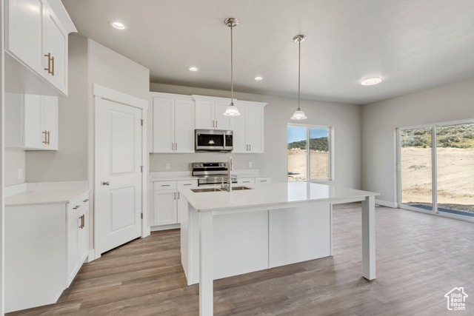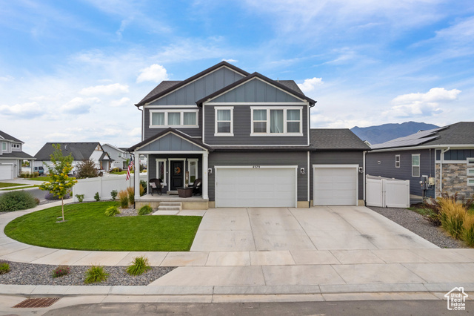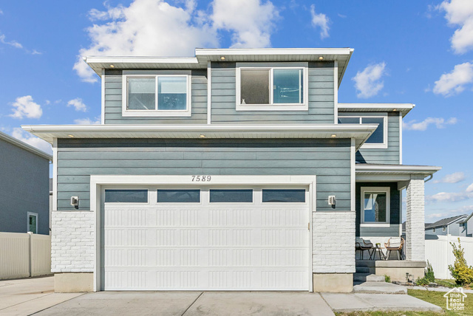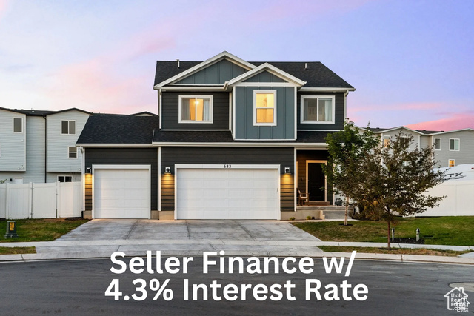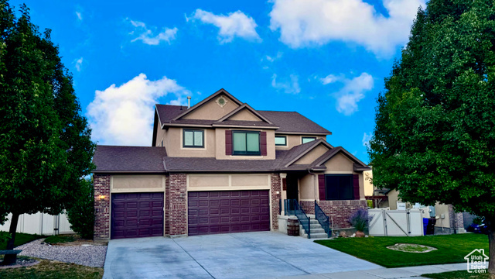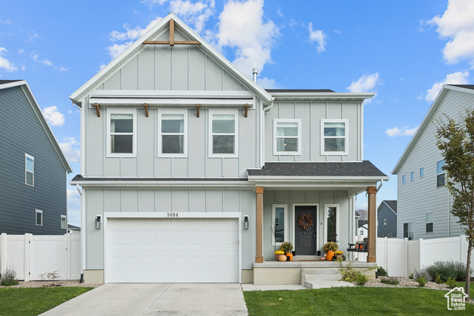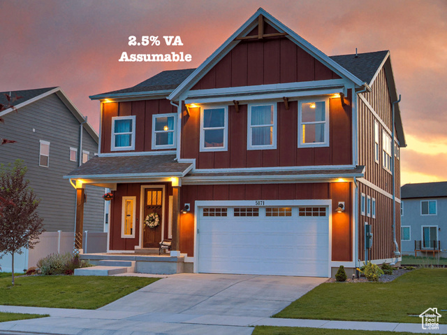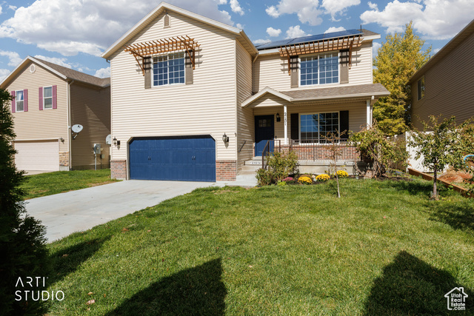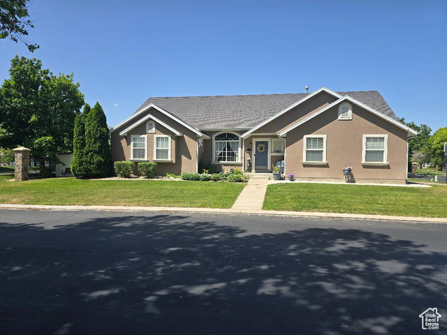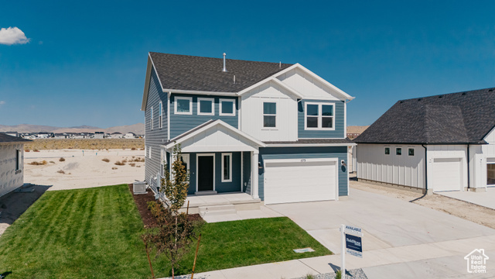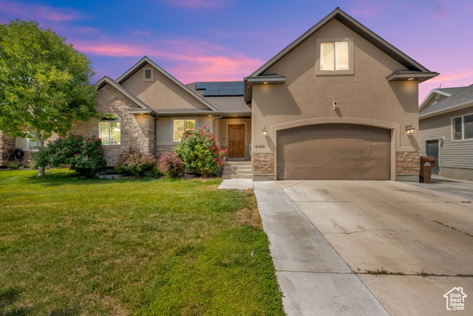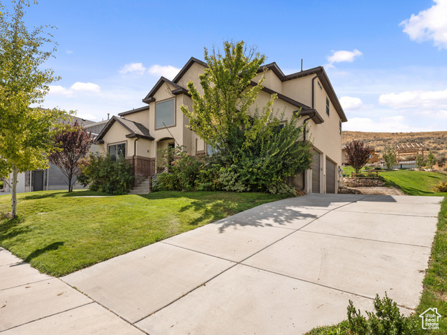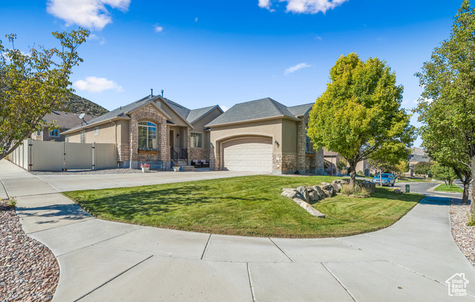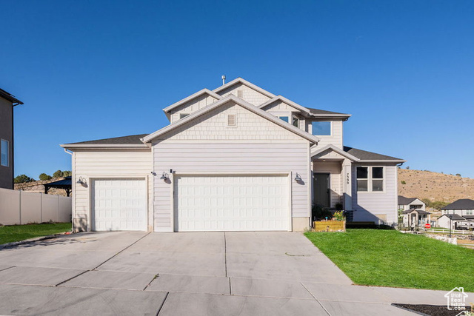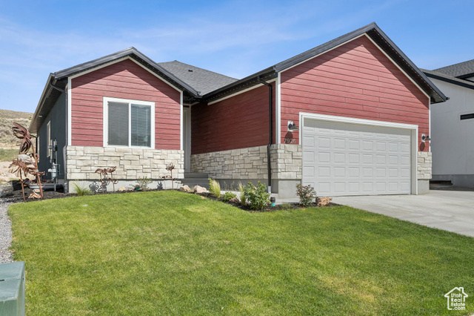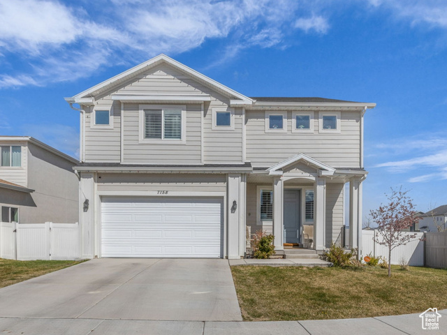5401 N Orville St #426
Eagle Mountain, UT 84005
$649,950 See similar homes
MLS #2102010
Status: Available
By the Numbers
| 6 Bedrooms | 3,111 sq ft |
| 3 Bathrooms | $1/year taxes |
| 2 car garage | |
| .13 acres | |
Listed 89 days ago |
|
| Price per Sq Ft = $209 ($209 / Finished Sq Ft) | |
| Year Built: 2025 | |
Rooms / Layout
| Square Feet | Beds | Baths | Laundry | |
|---|---|---|---|---|
| Main Floor | 1,592 | 3 | 2 | 1 |
| Basement | 1,519(100% fin.) | 3 | 1 | 1 |
Dining Areas
| No dining information available |
Schools & Subdivision
| Subdivision: Pacific Springs | |
| Schools: Alpine School District | |
| Elementary: Hidden Hollow | |
| Middle: Frontier | |
| High: Cedar Valley High school |
Realtor® Remarks:
Moving Ready-$10K builder incentive-No HOA-Fully finished basement with independent access, fully landscaped.-This floor plan is R5 homes Juniper model. We are specialized in building homes with independent access- income generation which means a significant mortgage offset. With our build, you're not just getting a beautiful home, you're getting a mortgage hack, an extra space for family or friends, or a fully finished house for your family to grow into. Come see us and experience the best income producing or multigenerational home ever built! Other lots and floor plans are available in our Ranches Estate, Lone Tree and Spanish Fork. Square footage figures are provided as a courtesy estimate only and were obtained from building plans . Pictures are from other homes. Buyer is advised to obtain an independent measurement.Schedule a showing
The
Nitty Gritty
Find out more info about the details of MLS #2102010 located at 5401 N Orville St #426 in Eagle Mountain.
Central Air
Accessory Apartment
Bath: Primary
Walk-in Closet
Disposal
Mother-in-Law Apt.
Accessory Apartment
Bath: Primary
Walk-in Closet
Disposal
Mother-in-Law Apt.
Double Pane Windows
Lighting
Sliding Glass Doors
Lighting
Sliding Glass Doors
Microwave
Range
Range
Curb & Gutter
Auto Sprinklers - Full
Auto Sprinklers - Full
This listing is provided courtesy of my WFRMLS IDX listing license and is listed by seller's Realtor®:
Afsaneh Rafati
, Brokered by: Equity Real Estate (Advantage)
Similar Homes
Eagle Mountain 84005
2,953 sq ft 0.19 acres
MLS #2099922
MLS #2099922
RIGHT NOW BUYERS CAN GET AN INTEREST RATE BUY DOWN FROM OUR PREFERRED LENDER. This beautifully kept, corner lot home is located in the newer sec...
Eagle Mountain 84005
2,942 sq ft 0.11 acres
MLS #2110907
MLS #2110907
Fully finished basement with a theater room! Enjoy open, spacious living, privacy with only one neighbor being a corner lot, and the fresh feel o...
Eagle Mountain 84005
2,289 sq ft 0.16 acres
MLS #2105313
MLS #2105313
*** 4.3% Seller Financing Available!!! *** Come check out this incredible home in the coveted Brylee Farms community! This house is amazing with ...
Eagle Mountain 84005
3,130 sq ft 0.20 acres
MLS #2113615
MLS #2113615
Seller Financing available. Spacious Home-Great Views! Open plan, peaceful neighborhood. Gorgeous kitchen with alder cabinets, island, & ...
Eagle Mountain 84005
3,175 sq ft 0.11 acres
MLS #2110367
MLS #2110367
Welcome to 5084 N Espalier Dr-where thoughtful design meets comfort in every detail. This stunning 4-bedroom, 4-bath residence was professionally...
Eagle Mountain 84005
3,069 sq ft 0.10 acres
MLS #2093251
MLS #2093251
Brand new backyard! Fence, sod, and landscaped plant beds coming soon-perfect for outdoor relaxation .2.5% Assumable VA Mortgage | $150K in Custo...
Eagle Mountain 84005
4,332 sq ft 0.16 acres
MLS #2116033
MLS #2116033
One Word SPACE! If you've been searching for a home that can handle all your family, all your friends, and all your dreams, this is it....
Saratoga Springs 84045
4,652 sq ft 0.22 acres
MLS #2093079
MLS #2093079
PRICE IMPROVEMENT FOR YOU! Awesome price per square foot! Huge square footage on this super cool corner lot home! Nice square footage, for sure...
Eagle Mountain 84005
3,213 sq ft 0.16 acres
MLS #2112911
MLS #2112911
Beautiful New Construction Home with Mountain Views! This 4-bedroom, 3.5-bath home offers an open floor plan with spacious living areas and over ...
Eagle Mountain 84005
3,542 sq ft 0.18 acres
MLS #2100813
MLS #2100813
This beautifully maintained 7-bedroom, 4-bathroom home in the sought-after Silver Lake neighborhood offers the perfect blend of comfort, modern d...
Eagle Mountain 84005
4,159 sq ft 0.43 acres
MLS #2109392
MLS #2109392
Price reduced! Come check out this beautiful home! This home has everything you need and more! Come see this at this week's open house! ...
Eagle Mountain 84005
4,150 sq ft 0.18 acres
MLS #2115259
MLS #2115259
Spacious rambler in the heart of The Ranches, Eagle Mountain! Bright, open layout with tall ceilings, granite counters, and plenty of kitchen spa...
Eagle Mountain 84005
3,807 sq ft 0.22 acres
MLS #2098145
MLS #2098145
This home is incredible inside and you have to experience it in person to see everything it offers!! It's the best deal in Eagle Mountai...
Eagle Mountain 84005
3,181 sq ft 0.22 acres
MLS #2100768
MLS #2100768
**PUMPKIN OPEN HOUSE, 10/18/25 from 1-330PM. Come by and see this home and get a pumpkin or two.**Welcome to this beautifully upgraded rambler-s...
Eagle Mountain 84005
3,111 sq ft 0.12 acres
MLS #2079144
MLS #2079144
Stunning Corner-Lot Home in the Desirable Silver Lake Community. Welcome to this beautifully maintained 5-bedroom, 3.5-bathroom home nestled on a...
