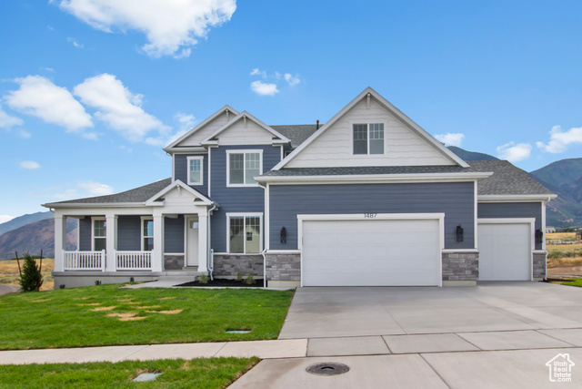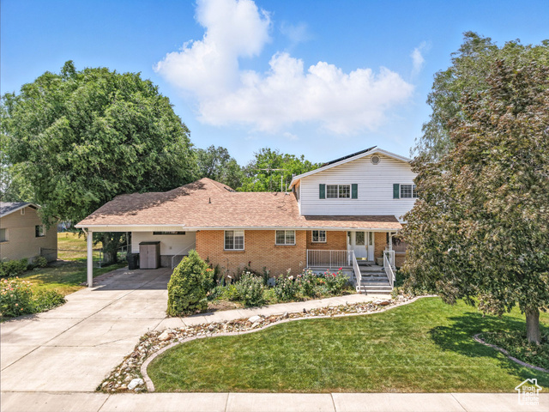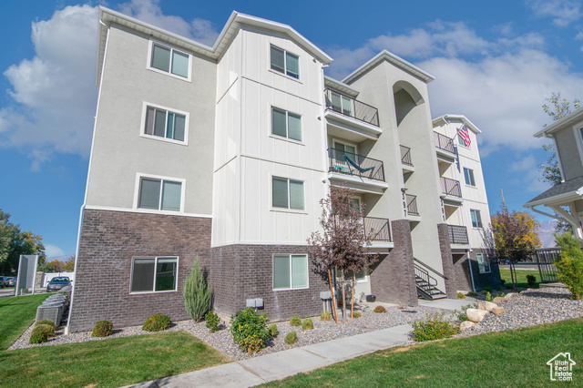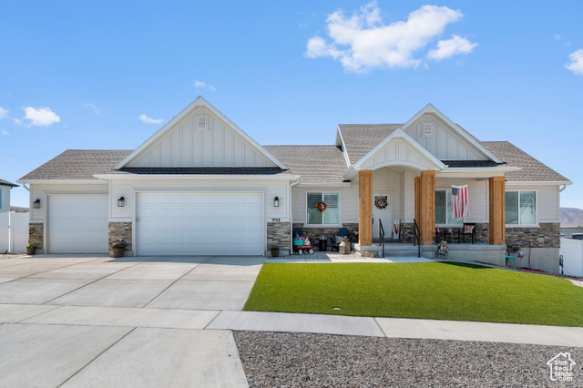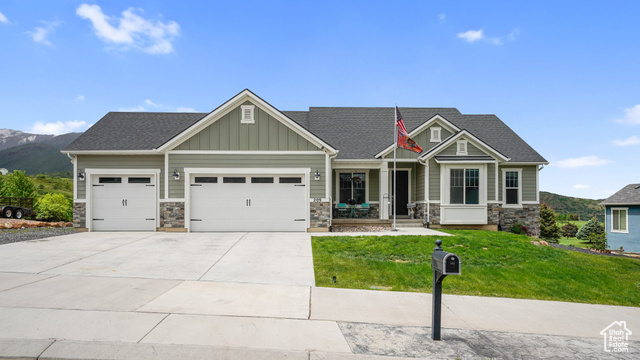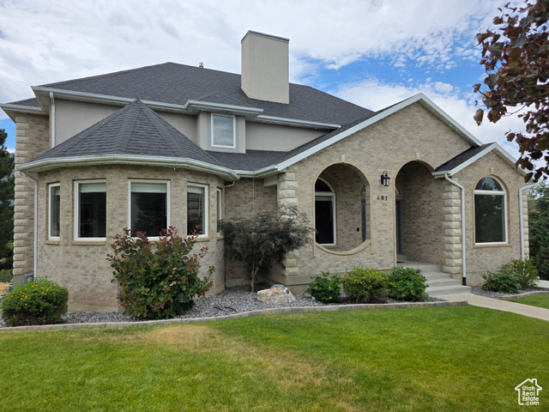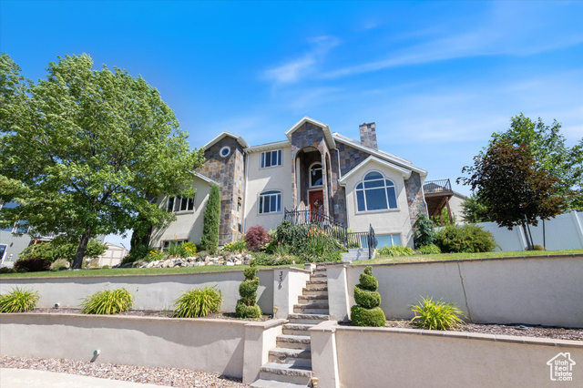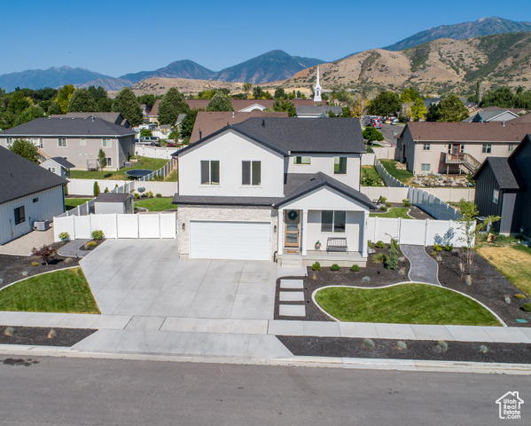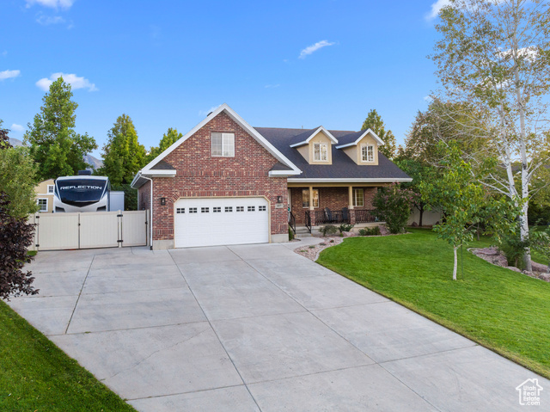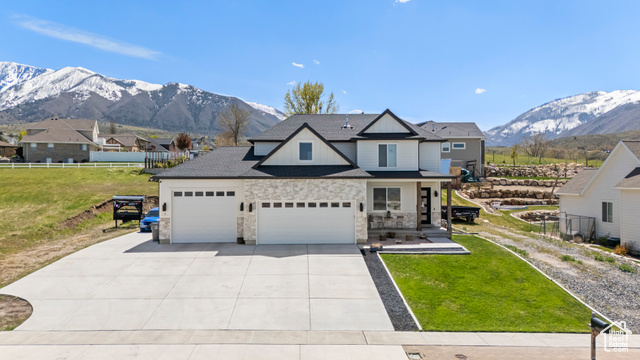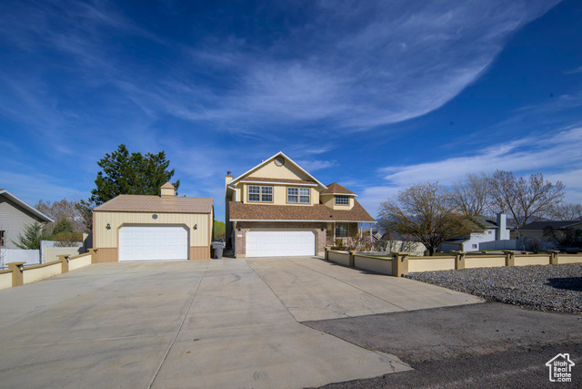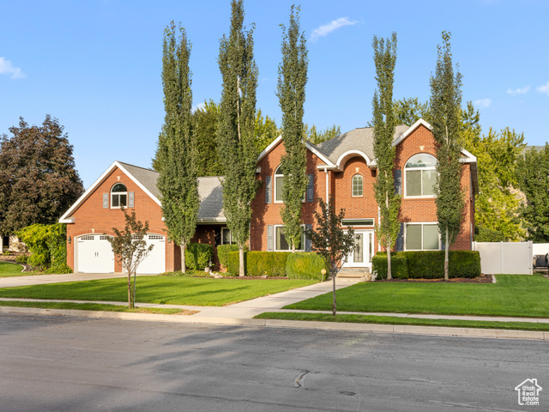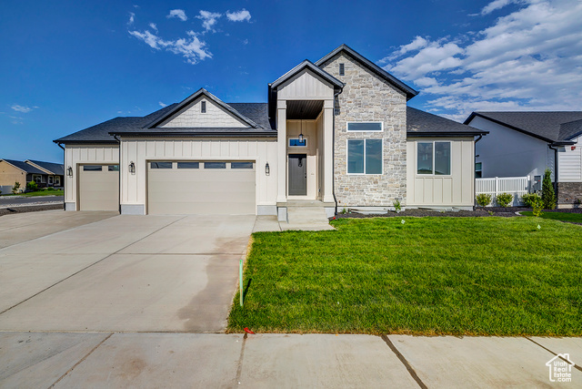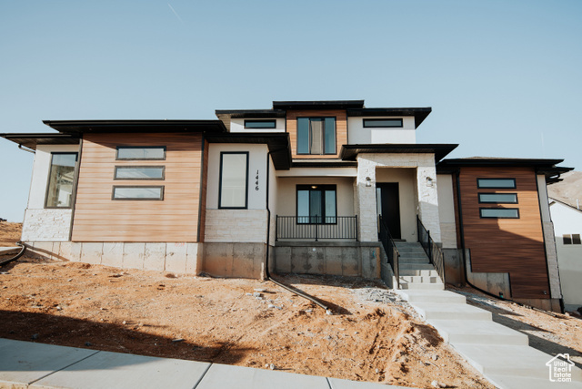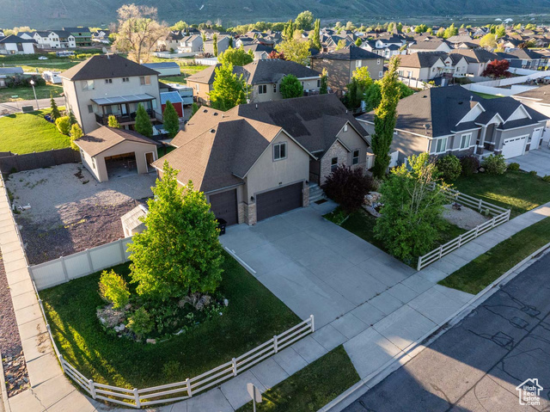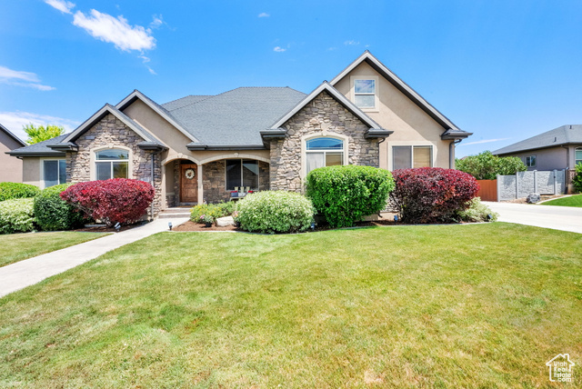1487 S 130 West
Salem, UT 84653
$819,990 See similar homes
MLS #2100898
Status: Offer Accepted
By the Numbers
| 4 Bedrooms | 4,426 sq ft |
| 3 Bathrooms | $1/year taxes |
| 3 car garage | |
| .31 acres | |
Listed 44 days ago |
|
| Price per Sq Ft = $185 ($287 / Finished Sq Ft) | |
| Year Built: 2025 | |
Rooms / Layout
| Square Feet | Beds | Baths | Laundry | |
|---|---|---|---|---|
| Floor 2 | 1,167 | 3 | 1 | |
| Main Floor | 1,690 | 1 | 2 | 1 |
| Basement | 1,569(0% fin.) |
Dining Areas
| No dining information available |
Schools & Subdivision
| Subdivision: Carson Ridge | |
| Schools: Nebo School District | |
| Elementary: Mt Loafer | |
| Middle: Salem Jr | |
| High: Salem Hills |
Realtor® Remarks:
Our popular REMINGTON floorplan comes with 4 bedrooms, 2.5, bathrooms a spacious loft and front flex room! Just beyond the entryway, floor to ceiling windows illuminate the open-concept main living area. A gourmet kitchen with a walk-in pantry and spacious counters creates a deluxe cooking experience. The primary suite brings luxury and relaxation to another level with the primary bath and massive walk-in closet with windows. Looking for additional space for a home office, playroom, or music room? From an open loft upstairs to the unfinished basement, the Remington is full of rooms with the potential to become more. Completion is end of July! Builder offering incentive with using seller's preferred lender!Schedule a showing
The
Nitty Gritty
Find out more info about the details of MLS #2100898 located at 1487 S 130 West in Salem.
Central Air
Walk-in Closet
Den/Office
Disposal
Great Room
Range: Gas
Walk-in Closet
Den/Office
Disposal
Great Room
Range: Gas
Open Porch
Open Patio
Open Patio
Grad Slope
Mountain View
Valley View
Mountain View
Valley View
This listing is provided courtesy of my WFRMLS IDX listing license and is listed by seller's Realtor®:
Gordon Richards
, Brokered by: Visionary Real Estate
Similar Homes
Payson 84651
9,751 sq ft 0.51 acres
MLS #2094288
MLS #2094288
Extra, Extra, read all about it! This home has extra kitchens, extra storage, extra acreage and extra square footage. Most importantly, possibl...
Payson 84651
4,432 sq ft 0.02 acres
MLS #2095587
MLS #2095587
Discover a fantastic opportunity to add a high-performing multi-family asset to your investment portfolio. This well-maintained 4-plex in Payson ...
Salem 84653
3,728 sq ft 0.28 acres
MLS #2101554
MLS #2101554
Better than new, only one year old! This beauty features 5 bedrooms, 4.5 baths. You'll love the open floor plan with gorgeous chef kitch...
Elk Ridge 84651
4,509 sq ft 0.34 acres
MLS #2026254
MLS #2026254
Move in with $45,000 of Instant Equity! Home appraised at $970,000. Discover this CUSTOM, 7 Bedroom, 5 Bathroom home situated on the 8th Hole of ...
Elk Ridge 84651
5,743 sq ft 0.47 acres
MLS #2097558
MLS #2097558
YOUR BREATHTAKING UTAH COUNTY HAVEN AWAITS. Discover an unparalleled living experience in this 5,743 sq ft custom home, nestled in a truly rare U...
Payson 84651
4,111 sq ft 0.48 acres
MLS #2094728
MLS #2094728
***Seller offering 10K in concessions*** Welcome to Your Dream Home! Nestled in a tranquil cul-de-sac, this exceptional property is designed for...
Payson 84651
3,394 sq ft 0.23 acres
MLS #2099355
MLS #2099355
Welcome home! You will love this spacious floorplan with all the custom touches such as high ceilings in the main living area, high end quartz co...
Salem 84653
3,777 sq ft 0.43 acres
MLS #2109484
MLS #2109484
*MOVE IN READY* New carpet, new paint, new hardwood, brick exterior, cul-de-sac, large backyard, fruit trees, garden, storage shed, RV parking, t...
Elk Ridge 84651
3,433 sq ft 0.37 acres
MLS #2079621
MLS #2079621
Video Tour; Beautiful Custom-built home with breathtaking views! Fully Finished from top to bottom, including a walk-out basement apartment- for...
Elk Ridge 84651
4,081 sq ft 0.41 acres
MLS #2073711
MLS #2073711
THIS HOME HAS IT ALL!!!!!!! 4,081 sqft with 5 bedrooms, 3 full baths, 2 car attached garage, 2 car detached garage, indoor pool, indoor jacuzzi, ...
Salem 84653
4,346 sq ft 0.37 acres
MLS #2107551
MLS #2107551
Beautiful spacious home that has tall ceilings in the great room, extra kitchen cabinets, stone countertops, stainless steel appliances, all bric...
Payson 84651
3,909 sq ft 0.22 acres
MLS #2087515
MLS #2087515
Come see this beautiful new home, with majestic mountain views, built by Boxer Homes! Boxer Homes is a local Utah builder with over 20 years of e...
Salem 84653
5,108 sq ft 0.29 acres
MLS #1995720
MLS #1995720
Check out the most amazing lots at our Garrett's Place community! This lot has an incredible view on all sides. Enjoy the country feel w...
Salem 84653
3,628 sq ft 0.30 acres
MLS #2084108
MLS #2084108
*** PRICE REDUCED *** Welcome to this beautifully crafted home in a serene Salem neighborhood! Brimming with handpicked finishes and unique chara...
Salem 84653
5,334 sq ft 0.24 acres
MLS #2091958
MLS #2091958
**Price Improvement** Preferred lender offering a 0.5% temporary rate buy down on conventional, FHA, and VA loans for the 1st year.** RV Parking,...
