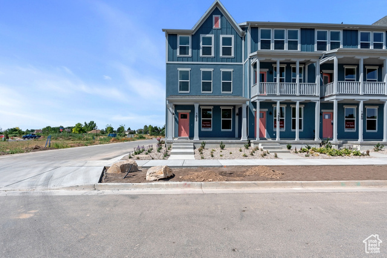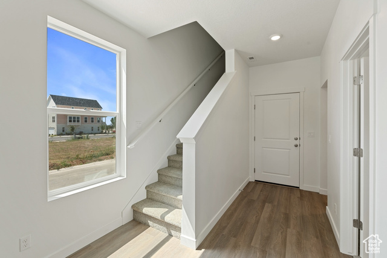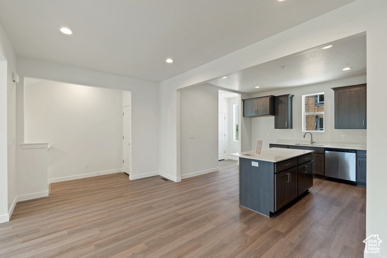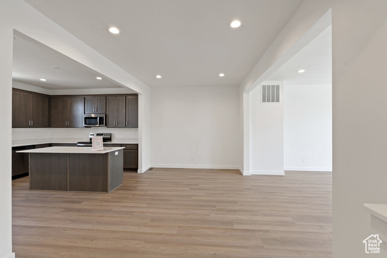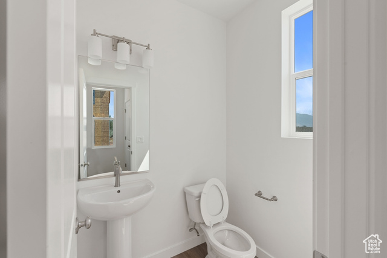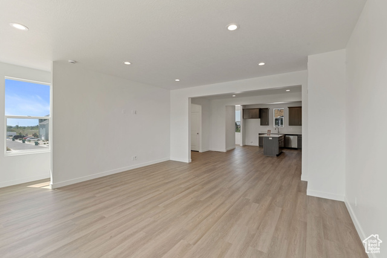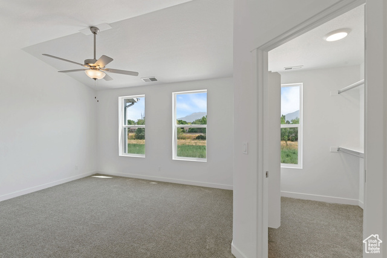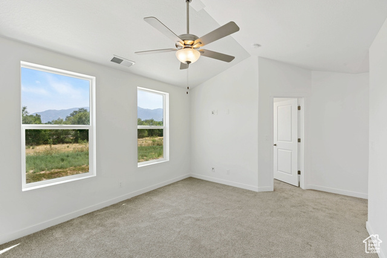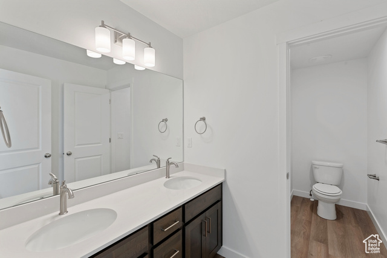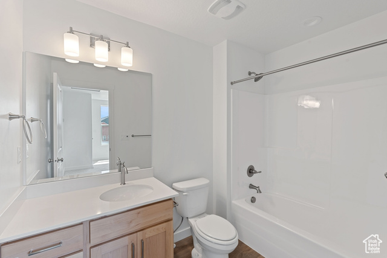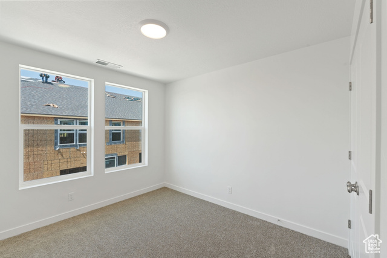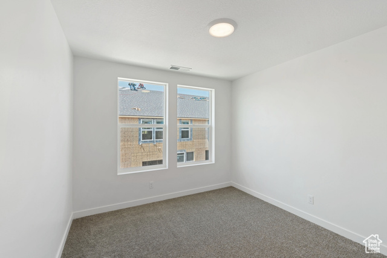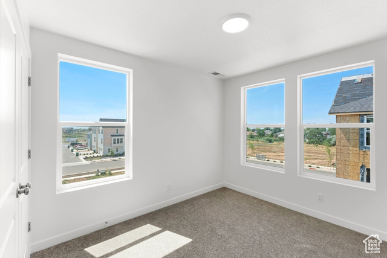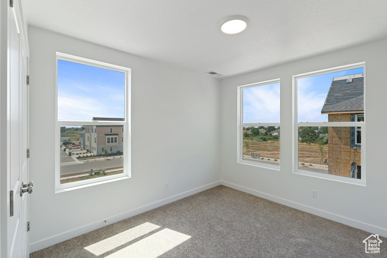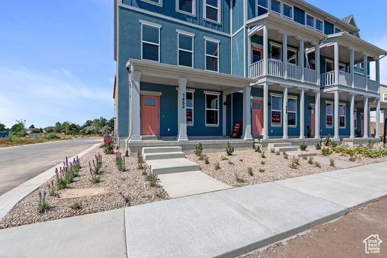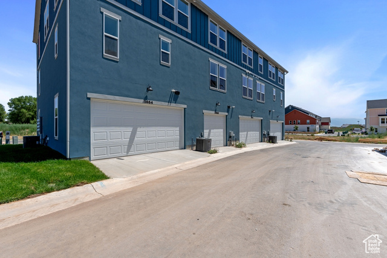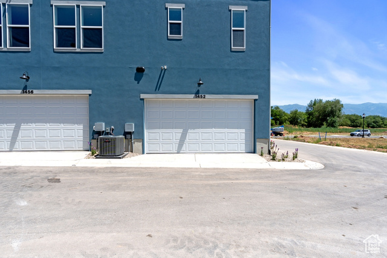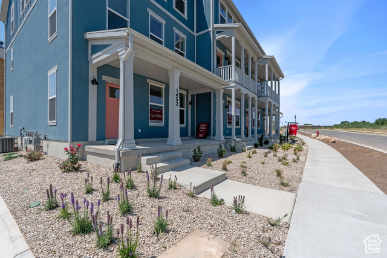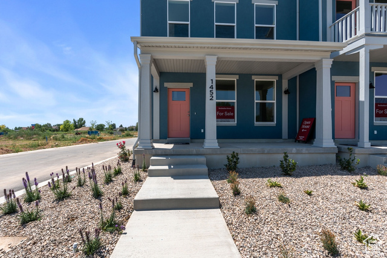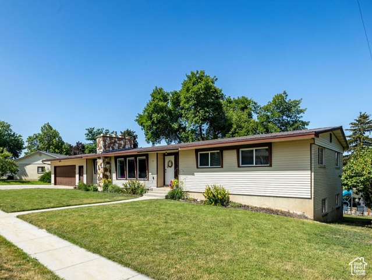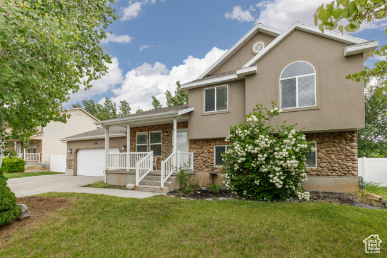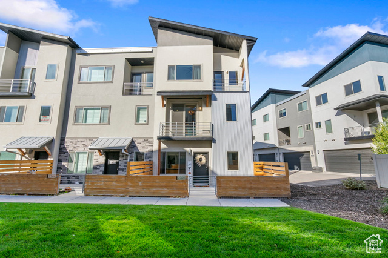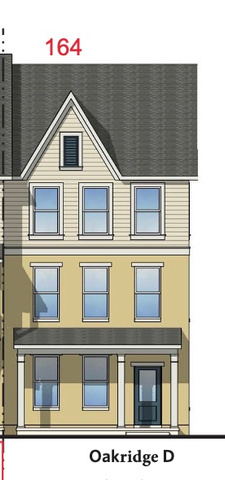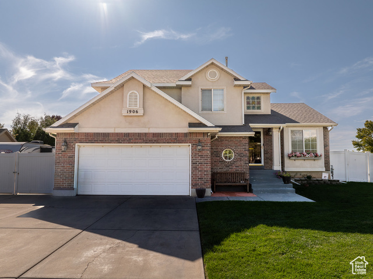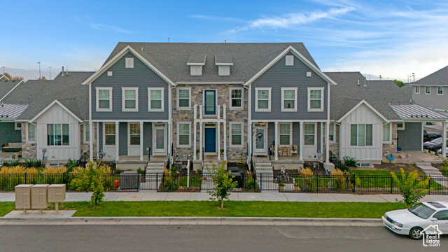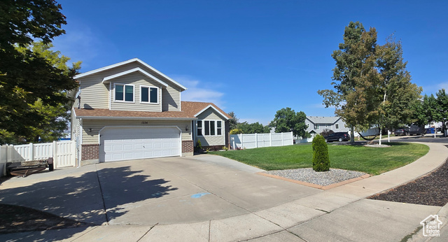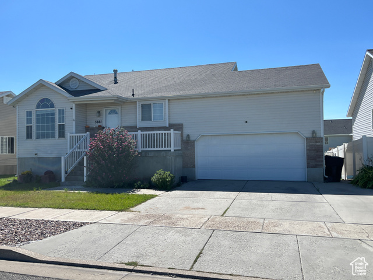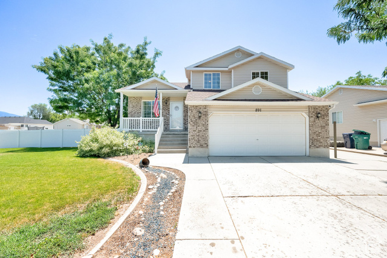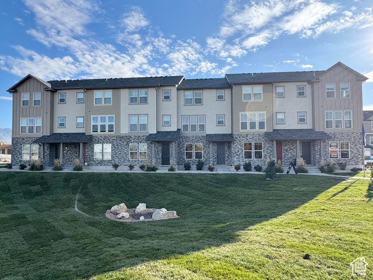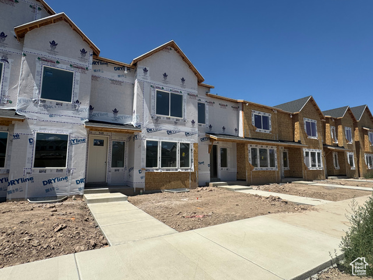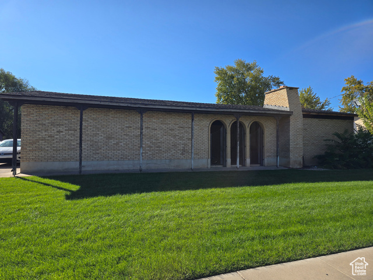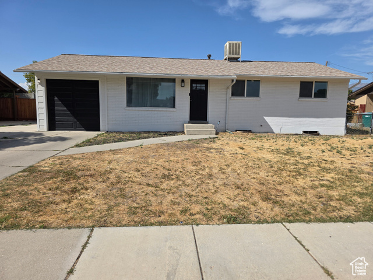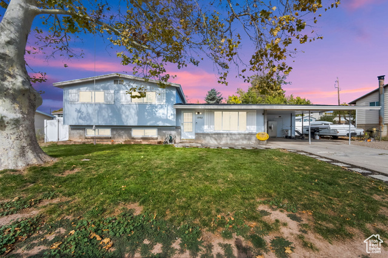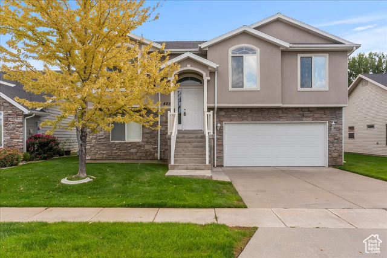1452 N 1875 West #146
Layton, UT 84041
$459,990 See similar homes
MLS #2097485
Status: Offer Accepted
By the Numbers
| 4 Bedrooms | 2,064 sq ft |
| 3 Bathrooms | $1/year taxes |
| 2 car garage | HOA: $200/month |
| .02 acres | |
Listed 110 days ago |
|
| Price per Sq Ft = $223 ($223 / Finished Sq Ft) | |
| Year Built: 2025 | |
Rooms / Layout
| Square Feet | Beds | Baths | Laundry | |
|---|---|---|---|---|
| Floor 3 | 882 | 3 | 1 | 1 |
| Floor 2 | 882 | 1 | ||
| Main Floor | 300 | 1 |
Dining Areas
| No dining information available |
Schools & Subdivision
| Subdivision: Trailside | |
| Schools: Davis School District | |
| Elementary: Ellison Park | |
| Middle: Shoreline Jr High | |
| High: Layton |
Realtor® Remarks:
5.99% preferred lender incentive for those that qualify! Oakridge floor plan in new Trailside community. Primary Suite with double sinks, walk-in closet. Gourmet kitchen with upgraded cabinets, quartz countertops and stainless steel appliances. Flex room on main level could be 4th bedroom of home office. Trailside community features a hammock park, playground, Paw Park, bike and walking trials! Visit our model home at 1833 W 1150 N, Layton, UT 84041 Mon-Sat, 11 AM - 6 PM.Schedule a showing
The
Nitty Gritty
Find out more info about the details of MLS #2097485 located at 1452 N 1875 West #146 in Layton.
Central Air
Formal Entry
This listing is provided courtesy of my WFRMLS IDX listing license and is listed by seller's Realtor®:
Shayne Mosher
, Brokered by: Destination Real Estate
Similar Homes
Richmond 84333
2,982 sq ft 0.29 acres
MLS #2095012
MLS #2095012
ADU is bringing in 1500/month. Offset your mortgage! This charming and solidly built 5-bedroom home offers the perfect combination of comfort, ...
Layton 84040
2,105 sq ft 0.19 acres
MLS #2082519
MLS #2082519
Price droped $30,000. come see this beautiful Home ! Square footage figures are provided as a courtesy estimate only and were obtained from prior...
Layton 84041
1,970 sq ft 0.02 acres
MLS #2117379
MLS #2117379
Beautifully Upgraded Home Loaded with Modern Features! This stunning home is packed with upgrades and thoughtful design details throughout. Offer...
Layton 84041
2,106 sq ft 0.02 acres
MLS #2112128
MLS #2112128
Oakridge floor plan in new Trailside community. Primary Suite with double sinks, walk-in closet. Gourmet kitchen with upgraded cabinets, quartz c...
Clearfield 84015
2,629 sq ft 0.21 acres
MLS #2107271
MLS #2107271
PRICE REDUCED!!! This beautiful 4 bedroom, 3 bathroom home in Clearfield has it all! Spacious master suite with a walk-in closet, separate tub &a...
Layton 84041
2,072 sq ft 0.03 acres
MLS #2106497
MLS #2106497
** Lower your payment $581 a month with seller paid incentive. $10,000 seller paid credit for 2/1 buy down or closing costs. Introducing our spac...
Clearfield 84015
2,343 sq ft 0.22 acres
MLS #2109268
MLS #2109268
Move in ready home. Welcome to your new home in the heart of Clearfield! This beautifully maintained home. residence offers comfort, convenience...
Syracuse 84075
2,208 sq ft 0.14 acres
MLS #2110520
MLS #2110520
Sorry, the listing brokerage has not entered a description for this property.
Layton 84041
1,898 sq ft 0.25 acres
MLS #2104920
MLS #2104920
Beautiful 5-Bed, 3-Bath Home on a Corner Lot in Layton! New roof- only about 1 year old! This lovely home offers an inviting layout with a large ...
Layton 84041
1,785 sq ft 0.02 acres
MLS #2114403
MLS #2114403
Stylish layout with 2 private suites upstairs and a finished flex room for a 3rd bedroom or office. Features an open main floor, quartz counters,...
Syracuse 84075
2,576 sq ft 0.03 acres
MLS #2103593
MLS #2103593
3- 2-1 Interest rate buydown available! Rates as low as 2.75%. Introducing stunning new construction townhomes at RC's Parkwest in Syrac...
Syracuse 84075
2,704 sq ft 0.42 acres
MLS #2113683
MLS #2113683
A great opportunity to build some equity. This home has great bones and with some cosmetic repairs will be worth well over the current asking pr...
Layton 84041
2,014 sq ft 0.21 acres
MLS #2104741
MLS #2104741
Early stages of Short Sale. Previously remodeled home close to the freeway.
Layton 84041
1,800 sq ft 0.21 acres
MLS #2119377
MLS #2119377
Welcome to this Beautiful, well-maintained 5 bedroom, 2.5 bath home. Design offers generous multiple living spaces for a more functional layou...
West Point 84015
1,737 sq ft 0.07 acres
MLS #2111763
MLS #2111763
Beautiful 3 bedroom 3 bath home located in West Point. Conveniently located near schools and shopping. Just minutes away from I-15 and the West D...
