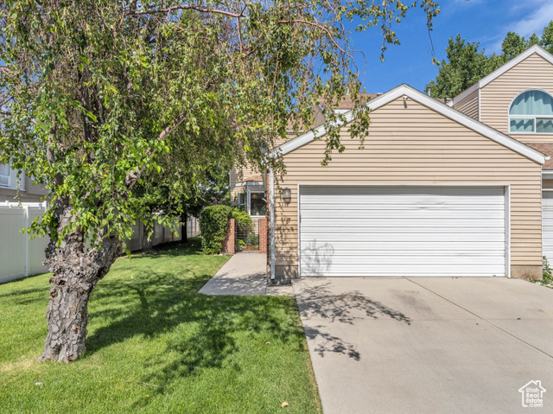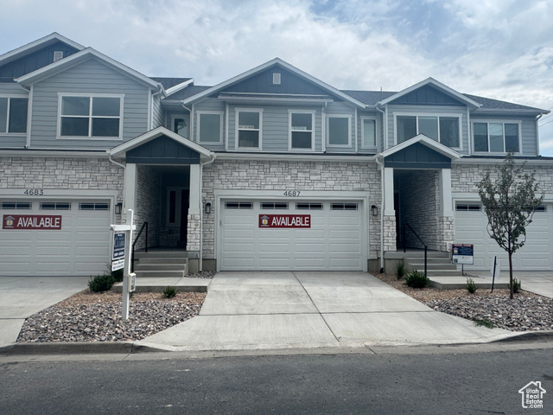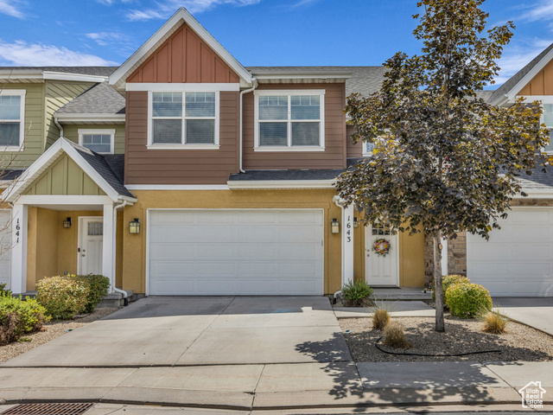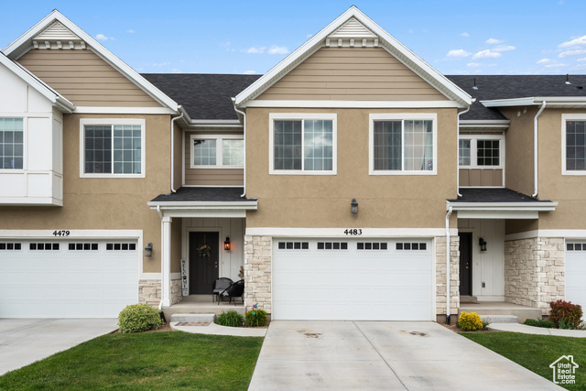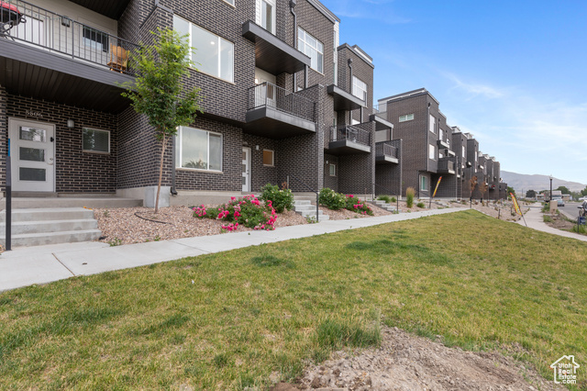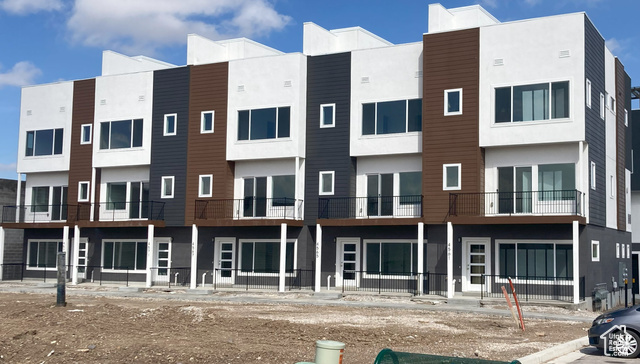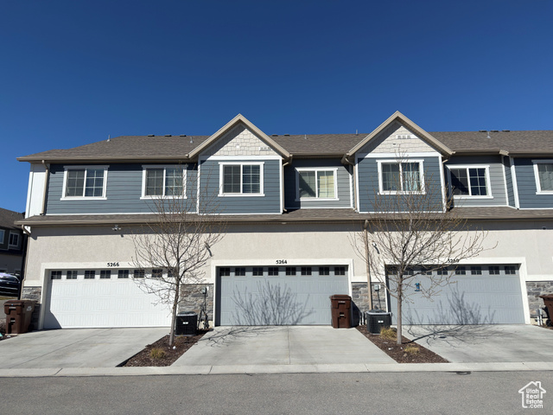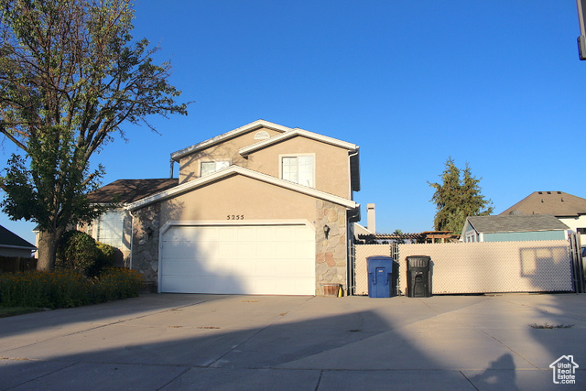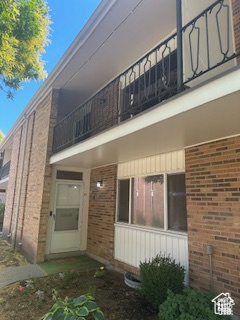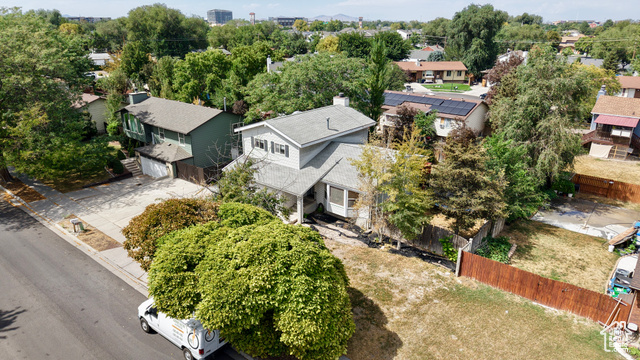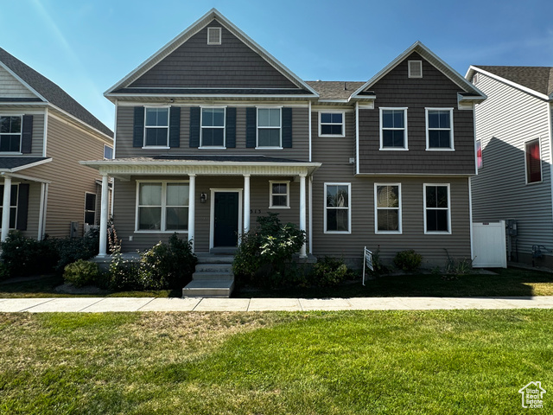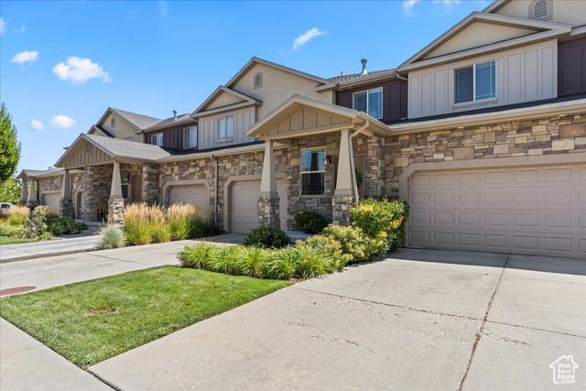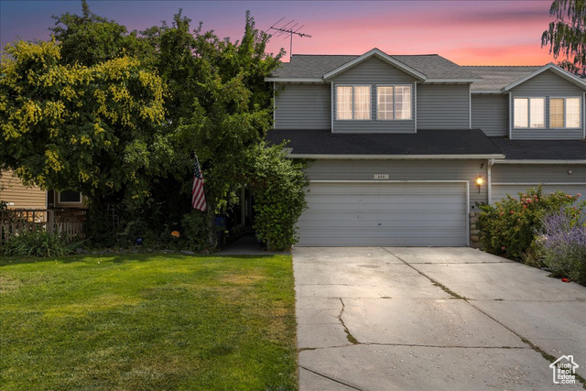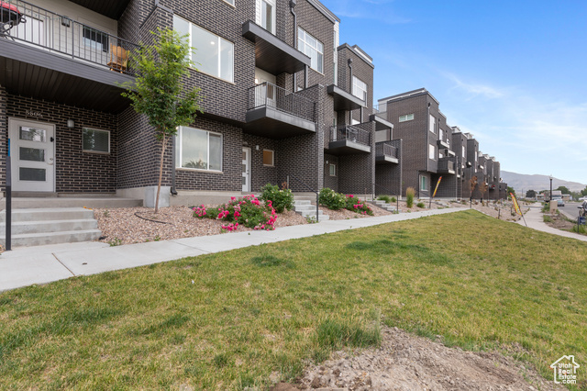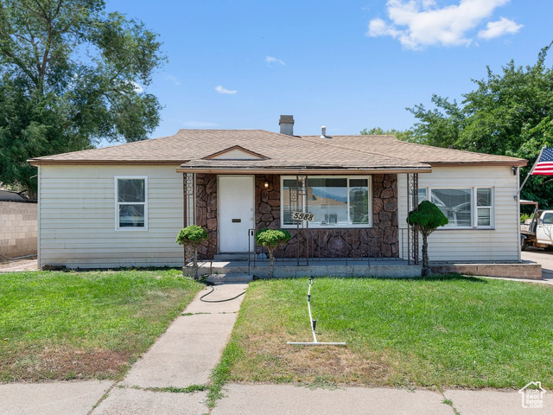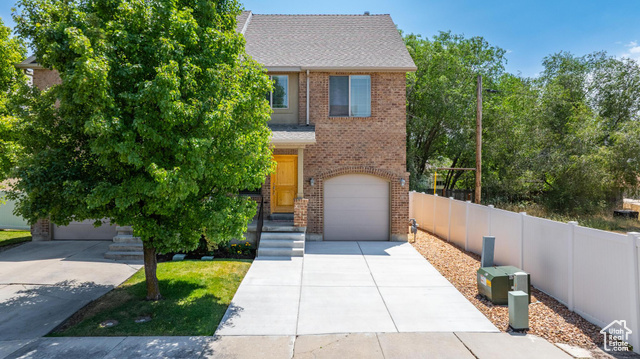5114 S Central Park Dr
Taylorsville, UT 84129
$481,000 See similar homes
MLS #2095950
Status: Backup
By the Numbers
| 4 Bedrooms | 2,453 sq ft |
| 4 Bathrooms | $2,501/year taxes |
| 2 car garage | HOA: $410/month |
| .01 acres | |
Listed 66 days ago |
|
| Price per Sq Ft = $196 ($200 / Finished Sq Ft) | |
| Year Built: 1983 | |
Rooms / Layout
| Square Feet | Beds | Baths | Laundry | |
|---|---|---|---|---|
| Floor 2 | 640 | 2 | 2 | |
| Main Floor | 915 | 1 | 1 | 1 |
| Basement | 898(95% fin.) | 1 | 1 | 1 |
Dining Areas
| No dining information available |
Schools & Subdivision
| Subdivision: 27th Street | |
| Schools: Granite School District | |
| Elementary: Truman | |
| Middle: Bennion | |
| High: Taylorsville |
Realtor® Remarks:
Beautifully updated End Unit Townhome/Condo in a Lush Park like Setting. Fully Fenced Backyard with 2 Car Garage and Loads of Interior Updates. Real Cherry Hardwood Floors, Fresh Paint, NEW Carpet and Light Fixtures Throughout. Dreamy Updated Chefs Kitchen with Samsung Bespoke appliances, Gorgeous Granite Countertops, Gas Range, Farmhouse Sink, Custom Backsplash and Updated Shaker Cabinets. Grand 2 Story Family Room with Cozy Gas Fireplace with a Main Level Bedroom/Office and is also plumbed for a Laundry room. Dining Area has Sliding Glass Doors to the immaculate Backyard with Gate Access to Shared Space. Upstairs is the Tranquil Primary Retreat with Private Balcony and Ensuite Bathroom along with a 2nd Bedroom and Full Bathroom. Basement is fully finished. Seller's created a Beautiful Family Room with Gas Fireplace. 4th Bedroom and Full updated Bathroom. Utility Room with Laundry Hook ups and Storage Space. Enjoy the HOA Amenities with Clubhouse, Pool, Gym Room & Common RV parking.Schedule a showing
The
Nitty Gritty
Find out more info about the details of MLS #2095950 located at 5114 S Central Park Dr in Taylorsville.
Central Air
Bath: Primary
Separate Tub & Shower
Walk-in Closet
Disposal
Updated Kitchen
Oven: Gas
Range: Gas
Free Standing Range/Oven
Vaulted Ceilings
Bath: Primary
Separate Tub & Shower
Walk-in Closet
Disposal
Updated Kitchen
Oven: Gas
Range: Gas
Free Standing Range/Oven
Vaulted Ceilings
Balcony
Double Pane Windows
Lighting
Covered Patio
Sliding Glass Doors
Open Patio
Double Pane Windows
Lighting
Covered Patio
Sliding Glass Doors
Open Patio
Ceiling Fan
Dryer
Microwave
Range
Refrigerator
Washer
Video Door Bell(s)
Video Camera(s)
Dryer
Microwave
Range
Refrigerator
Washer
Video Door Bell(s)
Video Camera(s)
Hot Tub
Cul-De-Sac
Curb & Gutter
Fully Fenced
Paved Road
Secluded
Sidewalks
Auto Sprinklers - Full
Mountain View
Curb & Gutter
Fully Fenced
Paved Road
Secluded
Sidewalks
Auto Sprinklers - Full
Mountain View
This listing is provided courtesy of my WFRMLS IDX listing license and is listed by seller's Realtor®:
Sean Pili
, Brokered by: RANLife Real Estate Inc
Similar Homes
West Valley City 84119
2,662 sq ft 0.01 acres
MLS #2108429
MLS #2108429
more lots open* hurry selling fast* check out the square footage* completion in nov* beautiful cypress plan with a $10,000 with our preferred le...
West Jordan 84084
2,424 sq ft 0.01 acres
MLS #2102108
MLS #2102108
This beautifully maintained townhome offers a bright, open-concept layout with vaulted ceilings and an abundance of natural light. Three full bat...
Salt Lake City 84129
2,361 sq ft 0.03 acres
MLS #2086272
MLS #2086272
Modern Comfort Meets Prime Location This Home Has It All! Step into this bright and spacious 4-bedroom, 3.5-bath townhome, built in 2020, with ...
West Valley City 84120
2,257 sq ft 0.01 acres
MLS #2101231
MLS #2101231
Rooftop Deck and living! Views of the valley and mtns. Large open living areas, quartz tops through out, large breakfast deck off of kitchen. Thi...
West Valley City 84120
1,732 sq ft 0.05 acres
MLS #2098690
MLS #2098690
Hurry! This is the last one at this price. The Lofts on 35th are contemporary three story townhomes in West Valley. Located within blocks of many...
West Valley City 84118
2,355 sq ft 0.03 acres
MLS #2073590
MLS #2073590
This is a 2018 nice 4 bedroom, 4 bathroom dream townhome! Enjoy modern living in this stunning townhome featuring an open floor plan, abundant na...
Taylorsville 84129
1,846 sq ft 0.17 acres
MLS #2103292
MLS #2103292
This 4 bedroom home is nestled in a peaceful, quiet Taylorsville neighborhood. Close to Taylorsville Library, the Taylorsville Rec Center, the Ta...
Murray 84107
2,880 sq ft 0.01 acres
MLS #2105449
MLS #2105449
Move in READY! This home was recently remodeled. Located in a desirable area of Murray. This home has its own private sauna in the basement and h...
West Valley City 84119
2,533 sq ft 0.19 acres
MLS #2107590
MLS #2107590
Property is located in Fabulous West Valley City, Close to Shopping and Close to Freeway access. Situated on a Large .19 Lot. As you walk through...
Salt Lake City 84119
2,247 sq ft 0.11 acres
MLS #2102977
MLS #2102977
This home is conveniently located near, schools, freeways, bangerter highway, downtown, Airport and Shopping. Perfectly located in front of commu...
Midvale 84047
2,412 sq ft 0.02 acres
MLS #2103786
MLS #2103786
Huge price drop-best price/foot around! This former model home is loaded with upgrades: granite kitchen, stainless steel appliances, dark cabinet...
Midvale 84047
2,486 sq ft 0.10 acres
MLS #2105736
MLS #2105736
totally upgraded-maple floors-slate entry way & frpl. berber carpet-huge open oak kitchen & an atrium with skylights (just replac...
West Valley City 84120
2,243 sq ft 0.01 acres
MLS #2101272
MLS #2101272
Mid-Row Unit with Rooftop living and breakfast deck. Large 2-car garage that has some additional length. Large kitchen great room gathering area,...
Salt Lake City 84118
2,370 sq ft 0.24 acres
MLS #2103171
MLS #2103171
Intelligent purchase. We don't know how the economy will be next week or next year. Are you going to be able to make your mortgage payme...
Midvale 84047
1,746 sq ft 0.02 acres
MLS #2095287
MLS #2095287
Welcome to your dream cottage style townhome! Thoughtfully upgraded so you can move in and enjoy from day one. This spacious well-maintained home...
