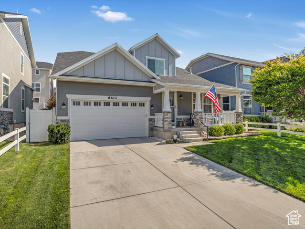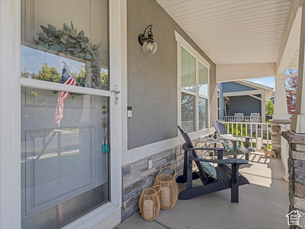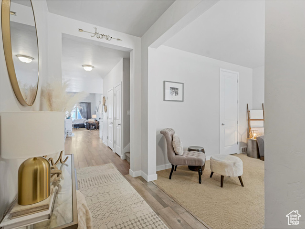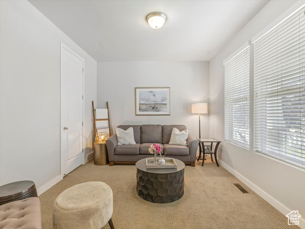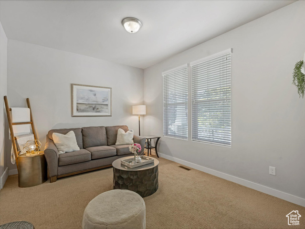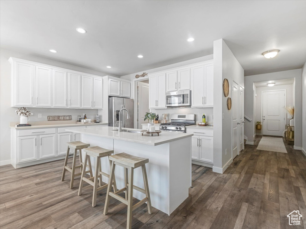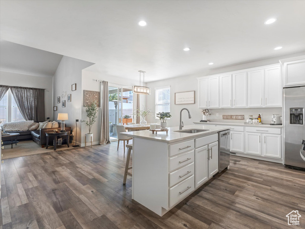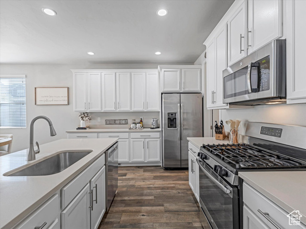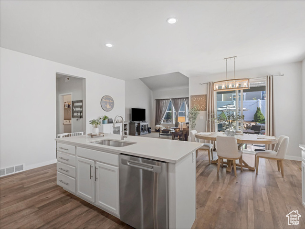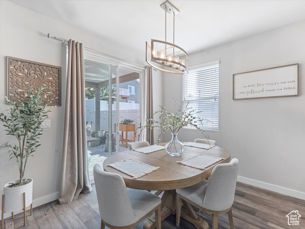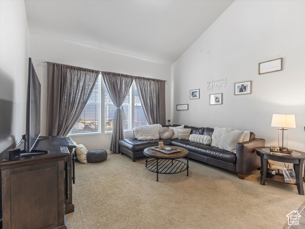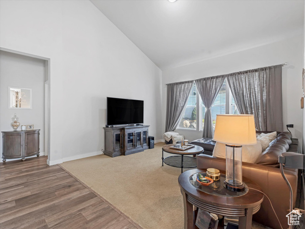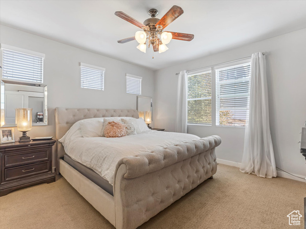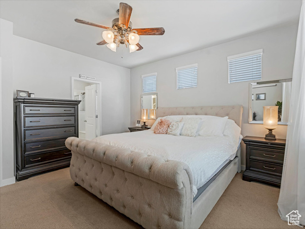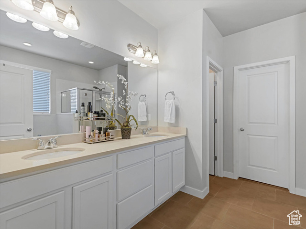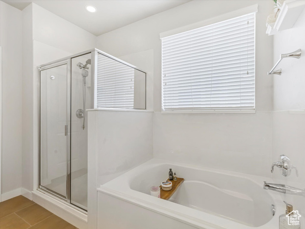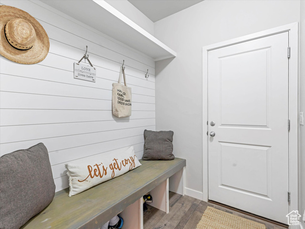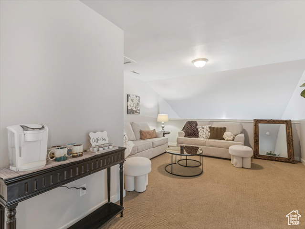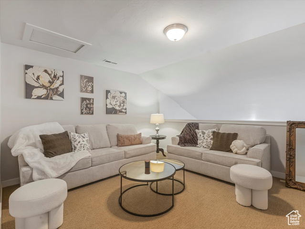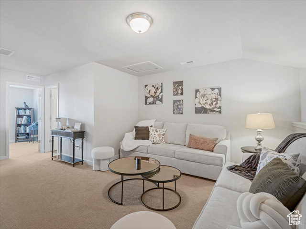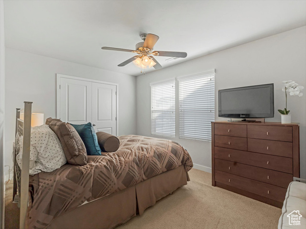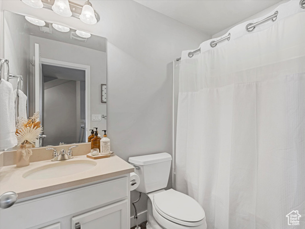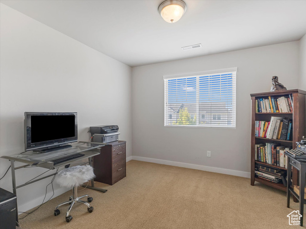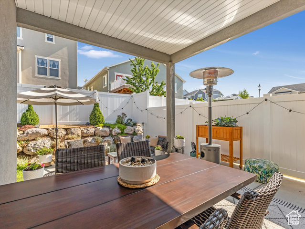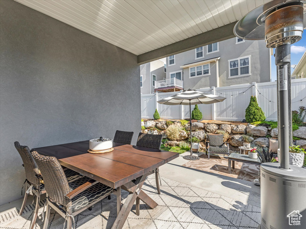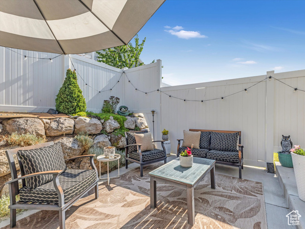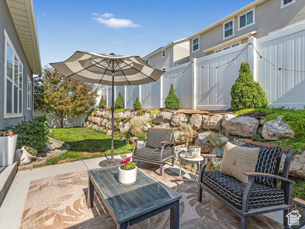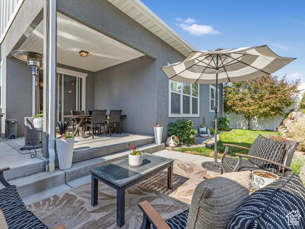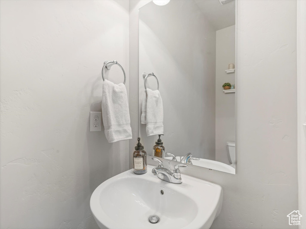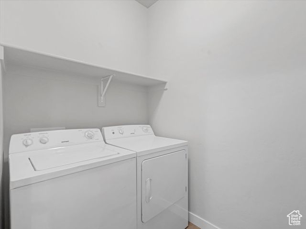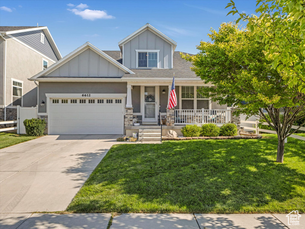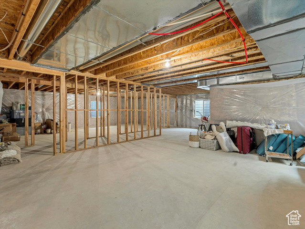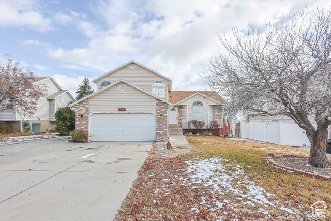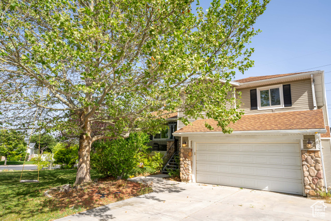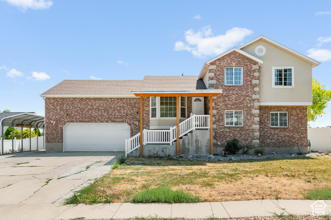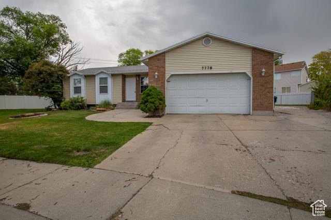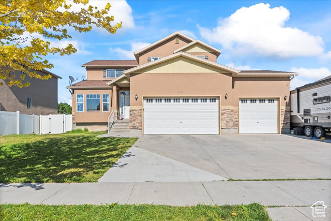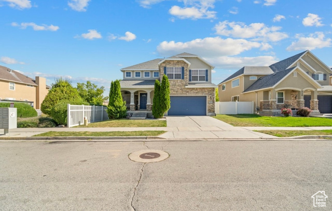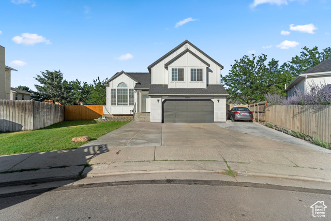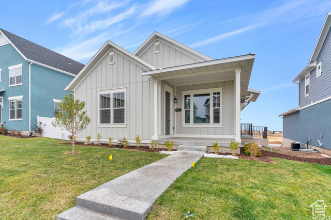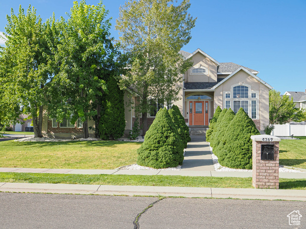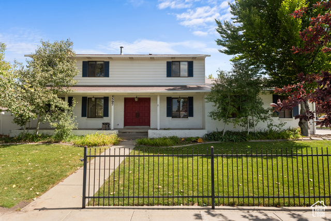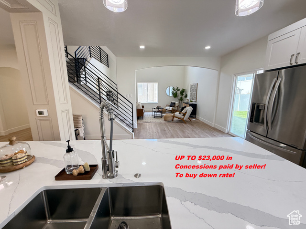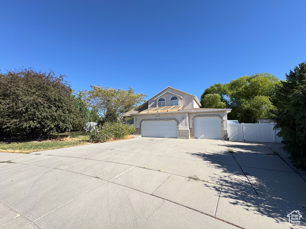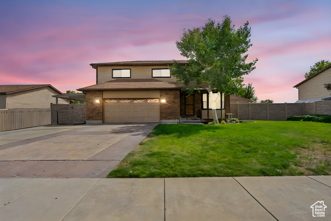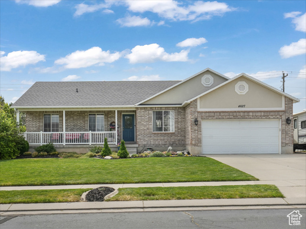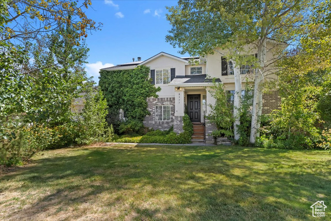6612 W Terrace Wash Ln
West Jordan, UT 84081
$628,900 See similar homes
MLS #2094690
Status: Available
By the Numbers
| 3 Bedrooms | 3,807 sq ft |
| 3 Bathrooms | $3,564/year taxes |
| 2 car garage | |
| .12 acres | |
Listed 67 days ago |
|
| Price per Sq Ft = $165 ($275 / Finished Sq Ft) | |
| Year Built: 2016 | |
Rooms / Layout
| Square Feet | Beds | Baths | Laundry | |
|---|---|---|---|---|
| Floor 2 | 759 | 2 | 1 | |
| Main Floor | 1,524 | 1 | 2 | 1 |
| Basement | 1,524(0% fin.) |
Dining Areas
| No dining information available |
Schools & Subdivision
| Subdivision: Terrace Hills | |
| Schools: Jordan School District | |
| Elementary: Fox Hollow | |
| Middle: Undisclosed | |
| High: Copper Hills |
Realtor® Remarks:
**2.25% Assumable VA Mortgage Option** This beautifully crafted home showcases a thoughtful floor plan with main-level living at its finest. The spacious primary suite, full bathroom, and convenient laundry room are all located on the main floor for ease and comfort. An inviting open-concept layout features a front office or den, a grand family room with soaring 20-foot ceilings, and a light-filled dining area that opens to a covered patio-perfect for seamless indoor-outdoor living. Upstairs, you'll find two generously sized bedrooms and a large loft overlooking the family room-ideal as a second living area, playroom, or media space. The gourmet kitchen is a chef's dream, complete with 42" cabinetry, quartz countertops, stainless steel appliances, and rich laminate wood flooring. Bathrooms are elegantly upgraded with tile flooring, adult-height vanities, and a luxurious primary bath boasting vaulted ceilings, a soaking tub, and a separate shower.Schedule a showing
The
Nitty Gritty
Find out more info about the details of MLS #2094690 located at 6612 W Terrace Wash Ln in West Jordan.
Central Air
Bath: Primary
Separate Tub & Shower
Walk-in Closet
Den/Office
Disposal
Free Standing Range/Oven
Vaulted Ceilings
Bath: Primary
Separate Tub & Shower
Walk-in Closet
Den/Office
Disposal
Free Standing Range/Oven
Vaulted Ceilings
Double Pane Windows
Covered Patio
Open Porch
Sliding Glass Doors
Covered Patio
Open Porch
Sliding Glass Doors
Curb & Gutter
Partially Fenced
Paved Road
Sidewalks
Auto Sprinklers - Full
Mountain View
Partially Fenced
Paved Road
Sidewalks
Auto Sprinklers - Full
Mountain View
This listing is provided courtesy of my WFRMLS IDX listing license and is listed by seller's Realtor®:
Katie Olsen
and Edin Salijevic, Brokered by: Coldwell Banker Realty (Union Heights)
Similar Homes
Salt Lake City 84118
2,764 sq ft 0.16 acres
MLS #2058908
MLS #2058908
Price improvement !!! Welcome to this beautifully remodeled home designed for comfort, convenience, and versatility. Featuring 6 bedrooms and 2 f...
West Jordan 84088
2,582 sq ft 0.30 acres
MLS #2085609
MLS #2085609
This West Jordan property offers blend of modern living, practical amenities, and a fantastic location. Open layout with vaulted ceilings, dedica...
West Jordan 84084
2,628 sq ft 0.24 acres
MLS #2104413
MLS #2104413
Seller motivated and will entertain all offers! Charming West Jordan two-story nestled in a quiet cul-de-sac with incredible potential! This 6-be...
West Jordan 84084
2,948 sq ft 0.22 acres
MLS #2105393
MLS #2105393
Price improvement plus seller offering $5000 toward closing costs with the right offer! Super cool east facing rambler in West Jordan cul-de-sac...
West Jordan 84081
2,918 sq ft 0.14 acres
MLS #2089937
MLS #2089937
Welcome to 6731 S Ticklegrass Rd - a spacious and beatifully maintained home located in a highly desirable West Jordan neighborhood! This home fe...
West Jordan 84084
2,808 sq ft 0.13 acres
MLS #2099789
MLS #2099789
Stunning 4-bed, 4-bath home with loft and park views. This beautifully designed home offers 4 spacious bedrooms and 4 bathrooms, including a lux...
West Jordan 84088
2,387 sq ft 0.19 acres
MLS #2097406
MLS #2097406
Welcome to this beautifully remodeled home located in a quiet location in West Jordan. Thoughtfully updated throughout, this home is perfect for...
West Jordan 84081
2,916 sq ft 0.12 acres
MLS #2096890
MLS #2096890
New lots now available for this amazing BRAND NEW, 5 bed 4 bath home, with 2 spacious covered porch areas, a yard, a grand kitchen living area, ...
South Jordan 84009
3,548 sq ft 0.24 acres
MLS #2107677
MLS #2107677
***Seller needs a 1 hour notice for showings***This 5-bed, 3-bath South Jordan home impresses from the start with its curb appeal and thoughtful ...
Taylorsville 84129
4,082 sq ft 0.21 acres
MLS #2107454
MLS #2107454
Rare find! HUGE home in quiet neighborhood! HUGE formal dining room for entertaining. Finish the side yard the way you want to and hook up your B...
West Jordan 84081
3,674 sq ft 0.11 acres
MLS #2107704
MLS #2107704
Gorgeous remodeled home with spacious, open layout! HUGE island with sparkling new Quartz! NEW classy soft close cabinetry! NEW paint, NEW carp...
West Jordan 84088
3,159 sq ft 0.30 acres
MLS #2106793
MLS #2106793
Discover the charm and potential of this home in a well-established West Jordan neighborhood! The property features a spacious, open layout fille...
West Jordan 84084
3,089 sq ft 0.23 acres
MLS #2109956
MLS #2109956
Welcome to this beautifully updated home that combines traditional upgrades with a truly one-of-a-kind backyard retreat. The fully fenced yard f...
West Jordan 84088
3,256 sq ft 0.28 acres
MLS #2096374
MLS #2096374
**HUGE PRICE REDUCTION ** Spacious 5-bedroom, 3.5-bathroom residence in a family-friendly, all brick and stucco subdivision. No direct backyard n...
West Jordan 84088
3,028 sq ft 0.28 acres
MLS #2105437
MLS #2105437
Welcome to 8377 S Wild Oak Dr, nestled in the highly sought-after Wheatridge Estates in West Jordan. This spacious 5-bedroom, 4-bathroom home off...
