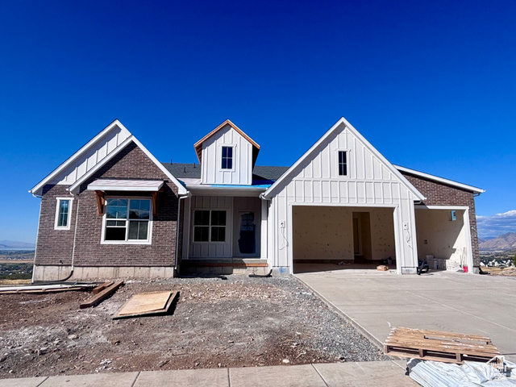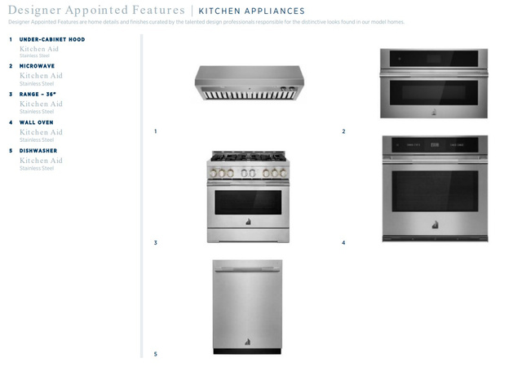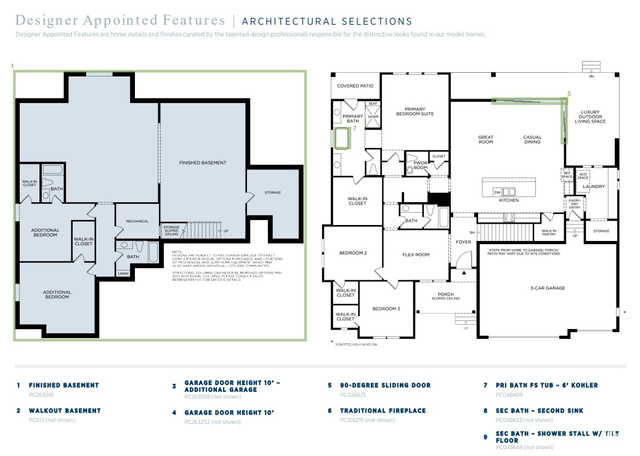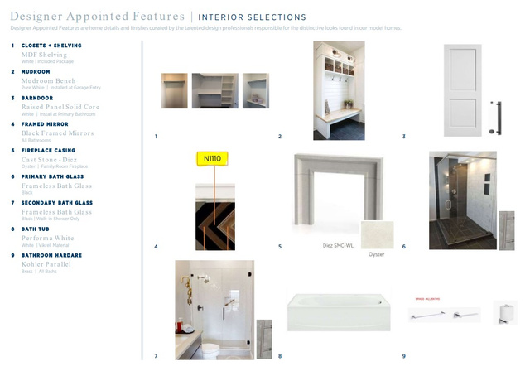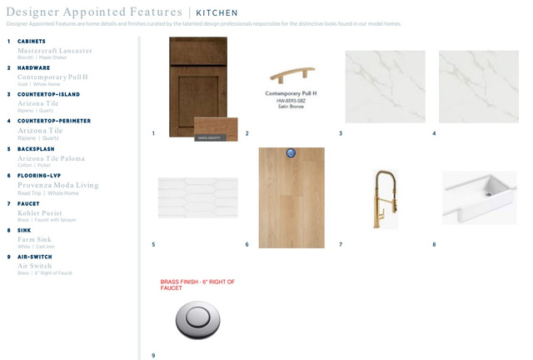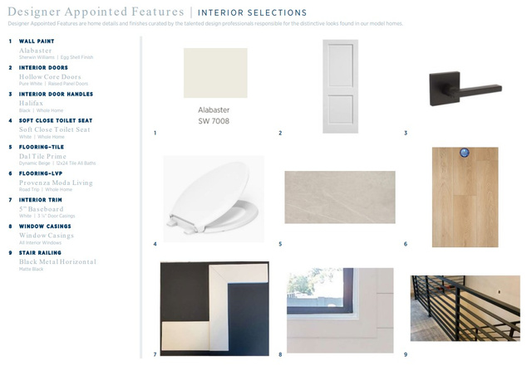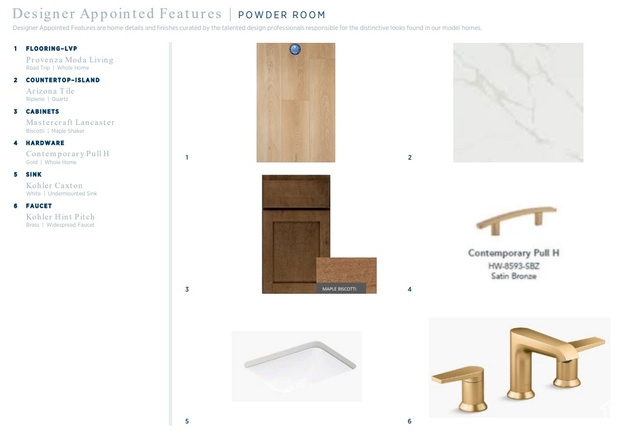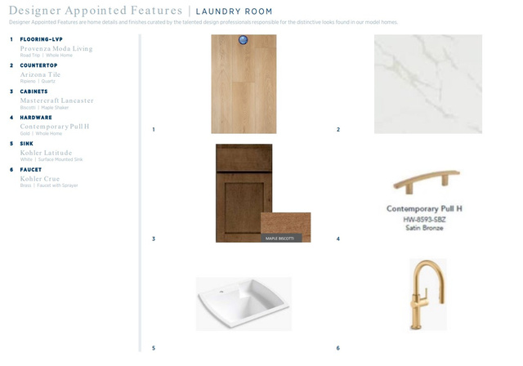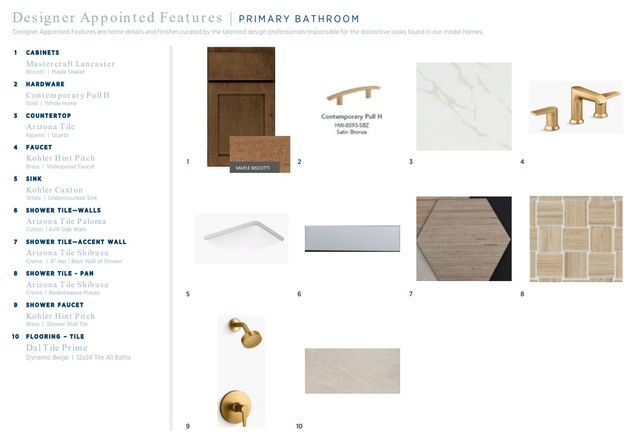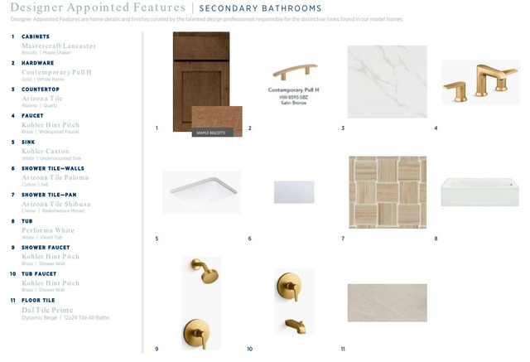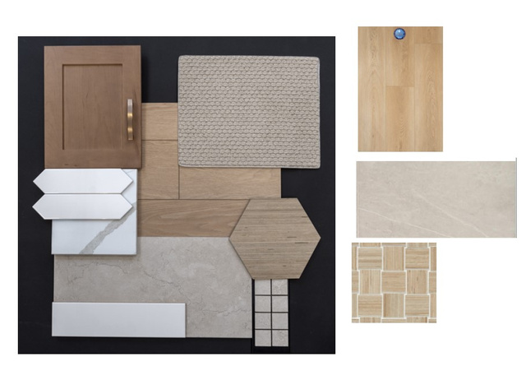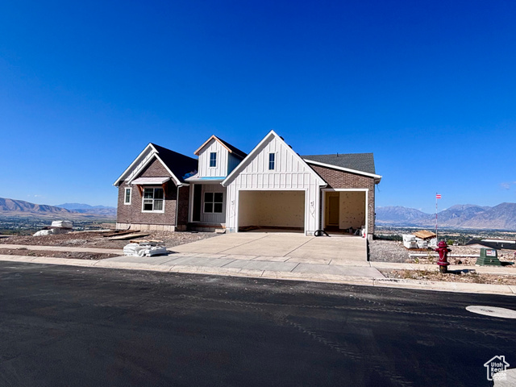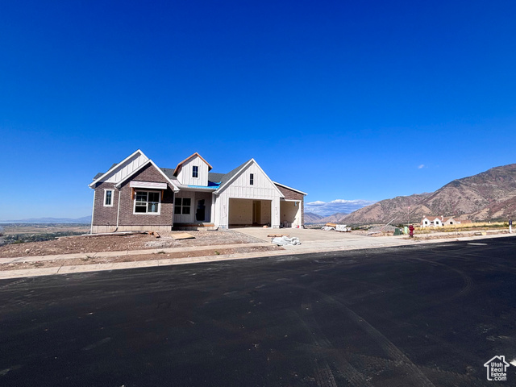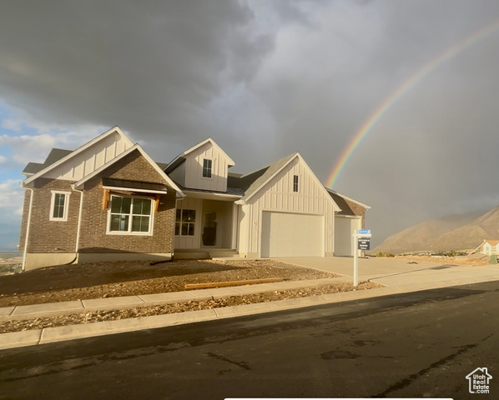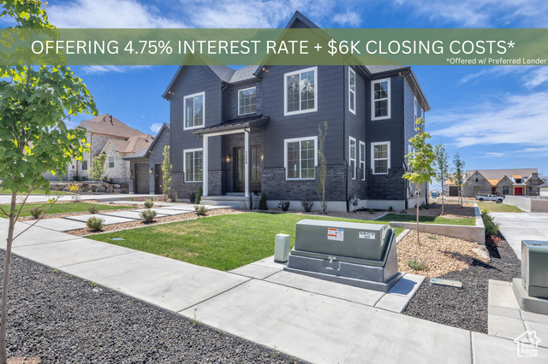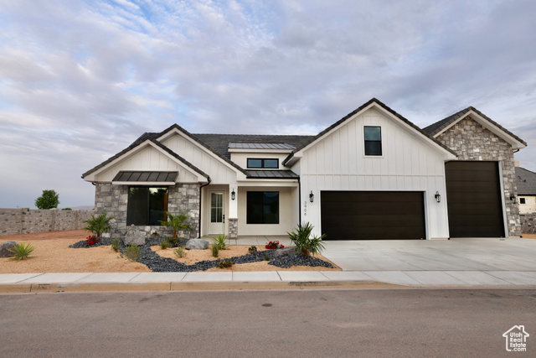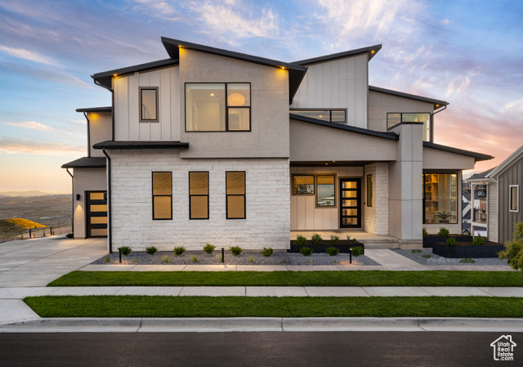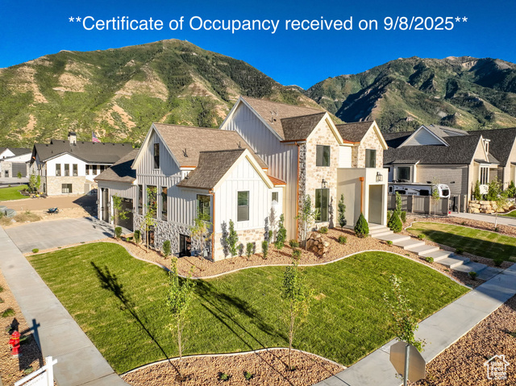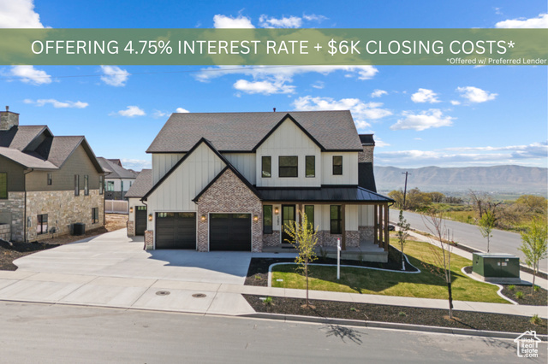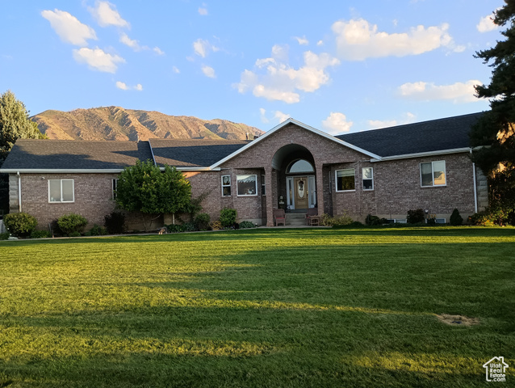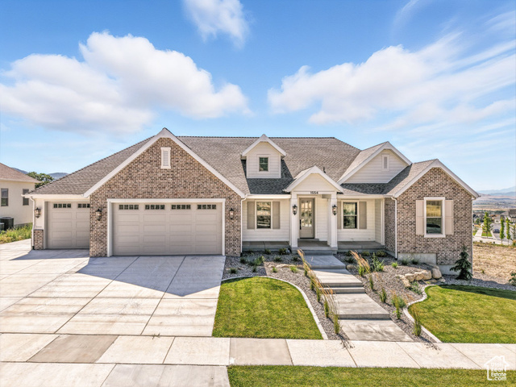627 E Birch Ln #68
Elk Ridge, UT 84651
$1,470,000 See similar homes
MLS #2090512
Status: Available
By the Numbers
| 5 Bedrooms | 4,881 sq ft |
| 5 Bathrooms | $1/year taxes |
| 3 car garage | |
| .41 acres | |
Listed 18 days ago |
|
| Price per Sq Ft = $301 ($301 / Finished Sq Ft) | |
| Year Built: 2026 | |
Rooms / Layout
| Square Feet | Beds | Baths | Laundry | |
|---|---|---|---|---|
| Main Floor | 2,536 | 3 | 3 | 1 |
| Basement | 2,345(100% fin.) | 2 | 2 |
Dining Areas
| No dining information available |
Schools & Subdivision
| Subdivision: Undisclosed | |
| Schools: Nebo School District | |
| Elementary: Mt Loafer | |
| Middle: Undisclosed | |
| High: Salem Hills |
Realtor® Remarks:
Conveniently located just 20 minutes South of Provo - The ever-popular Evans plan is the perfect home for anyone looking for main floor living with impressive space for entertaining. Highlights include sizeable laundry room, open concept kitchen/dining/living, 12' ceilings in the great room and primary bedroom, plus a stunning covered deck. Private primary bedroom and bathroom complete with separate vanities, stand-alone tub, and its own covered deck. Designer Appointed Collection is Modern Farmhouse Lux. This homesite in particular is truly one-of-a-kind MUST SEE. Financing incentives available.Schedule a showing
The
Nitty Gritty
Find out more info about the details of MLS #2090512 located at 627 E Birch Ln #68 in Elk Ridge.
Central Air
Basement Entrance
Covered Deck
Covered Patio
Sliding Glass Doors
Walkout Basement
Covered Deck
Covered Patio
Sliding Glass Doors
Walkout Basement
Corner Lot
Grad Slope
Mountain View
Valley View
Grad Slope
Mountain View
Valley View
This listing is provided courtesy of my WFRMLS IDX listing license and is listed by seller's Realtor®:
Melissa Williams
and Allison Timothy, Brokered by: Toll Brothers Real Estate, Inc.
Similar Homes
Salem 84653
5,054 sq ft 0.33 acres
MLS #2082979
MLS #2082979
**Offering a 4.75% starting interest rate via a seller-paid 2/1 buy down and closing costs paid up to $6k. **Buyer must qualify through Seller&a...
Salem 84653
5,922 sq ft 0.34 acres
MLS #2113056
MLS #2113056
Ready for a home that keeps up with your on-the-go lifestyle? This stunning new build features a 16'x53' RV garage with a 12&am...
Elk Ridge 84651
5,889 sq ft 0.34 acres
MLS #2093982
MLS #2093982
Now's your chance to build your dream home. This beautiful, uniquely designed Fairbanks plan is a 2-story home with 4-6 bedrooms, 3-5 fu...
Salem 84653
5,309 sq ft 0.34 acres
MLS #2110570
MLS #2110570
**Certificate of Occupancy received on 9/8/2025** Nestled at the foot of Utah's majestic Wasatch Mountains and situated adjacent to Sale...
Salem 84653
5,213 sq ft 0.32 acres
MLS #2062368
MLS #2062368
**Offering a 4.75% starting interest rate via a seller-paid 2/1 buy down and closing costs paid up to $6k. **Buyer must qualify through Seller&a...
Payson 84651
4,254 sq ft 5.25 acres
MLS #2111743
MLS #2111743
Incredible horse property. 5.25 acres with set sprinkler irrigation system. Includes 6.62 acres of Strawberry Highland Canal. Secluded yard with...
Salem 84653
5,692 sq ft 0.41 acres
MLS #2078362
MLS #2078362
This stunning custom Valor Home just received another major price improvement! If you haven't toured it yet, now's the perfect ...
