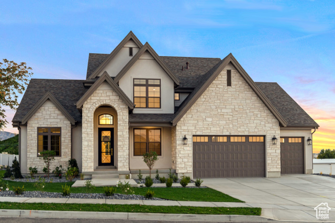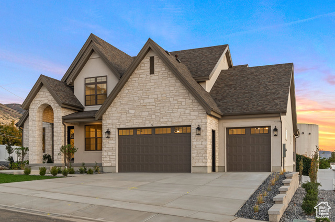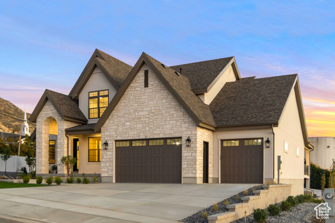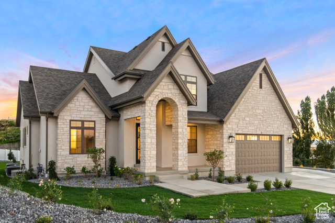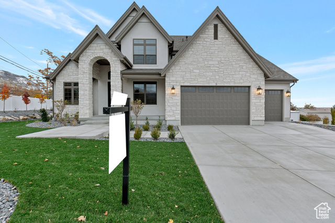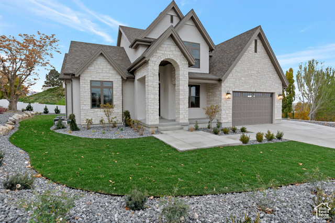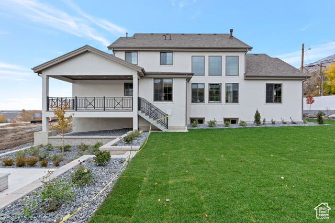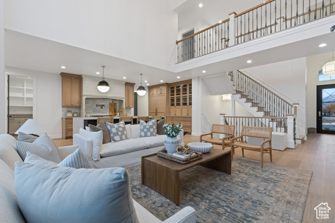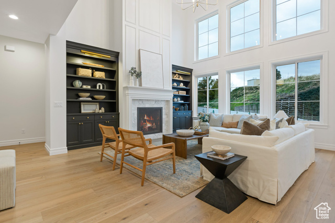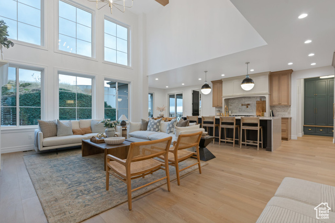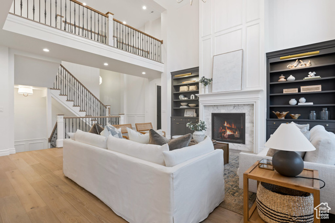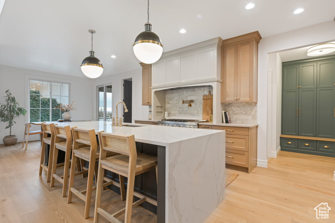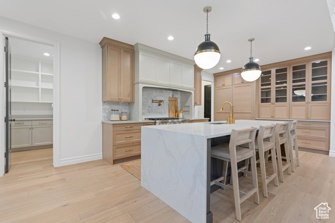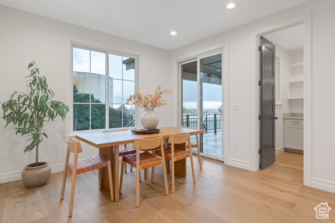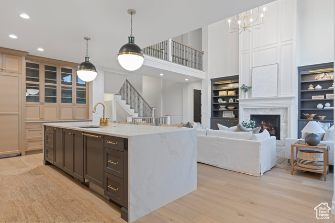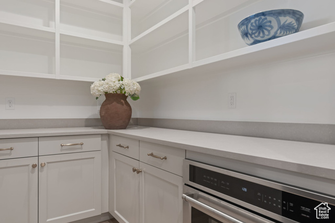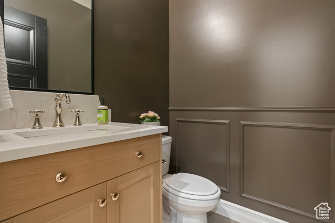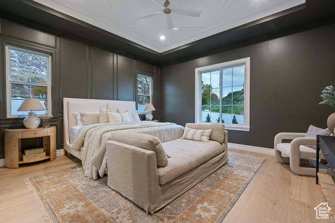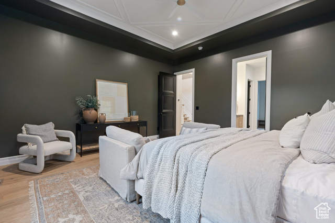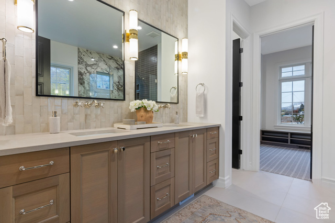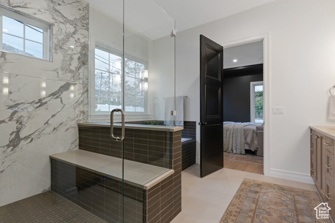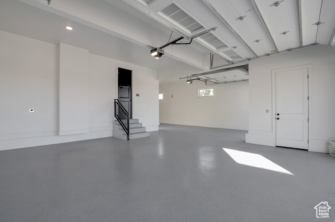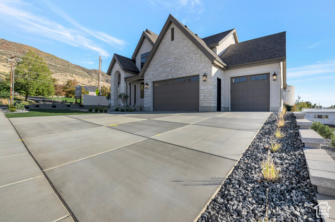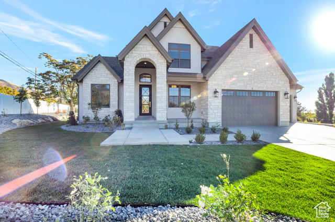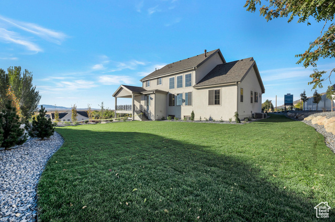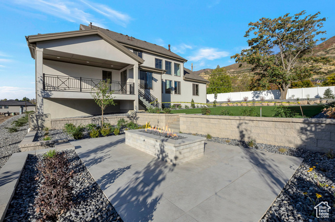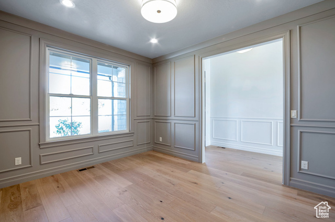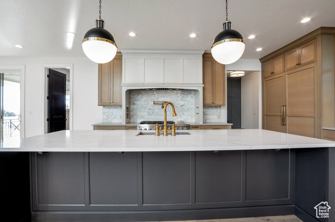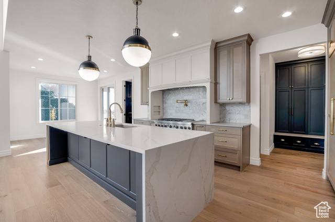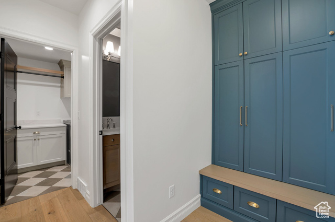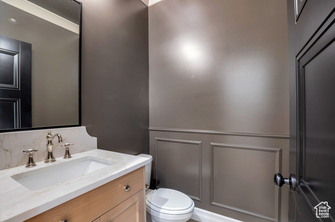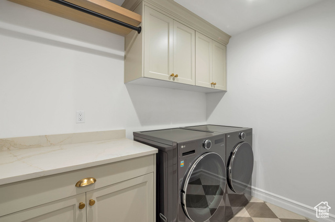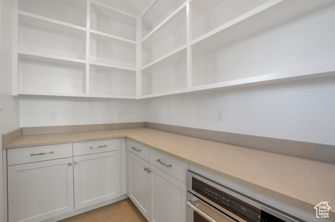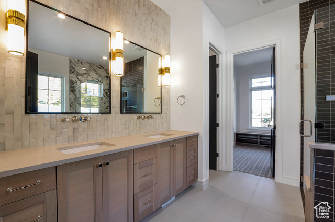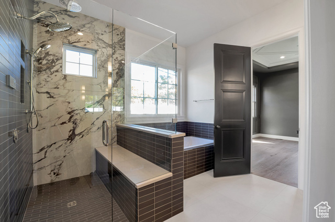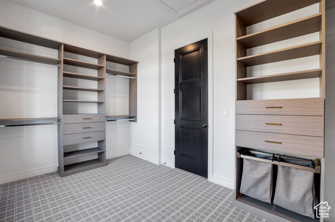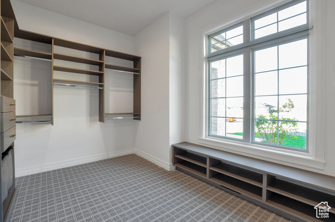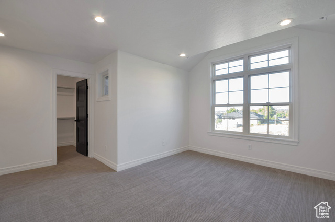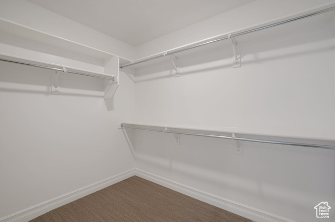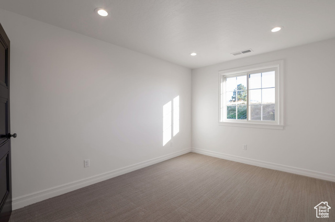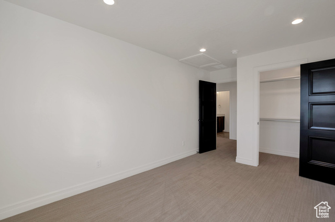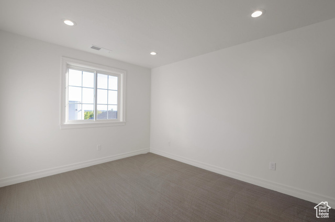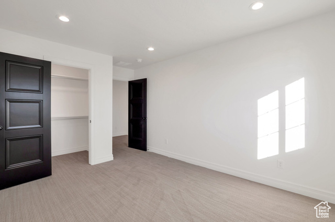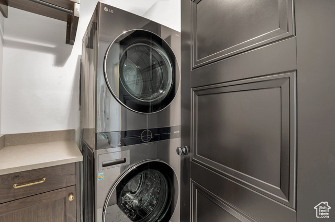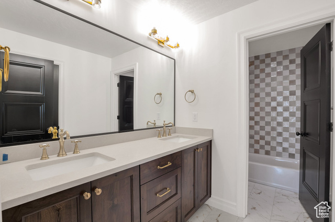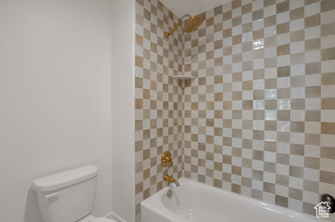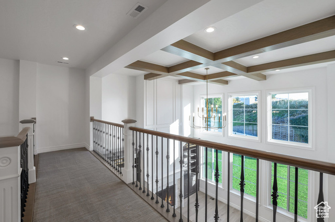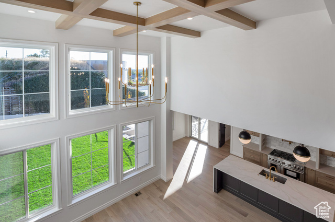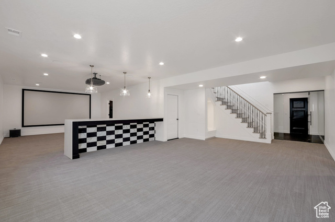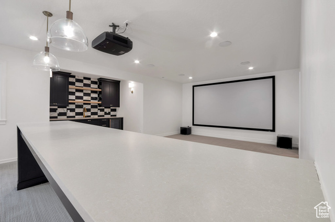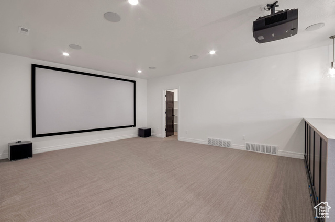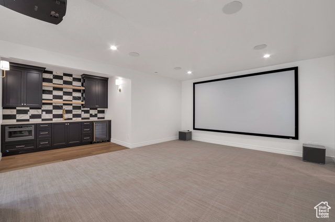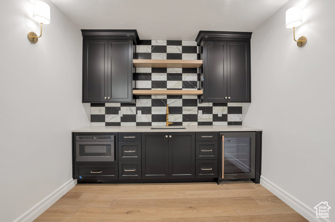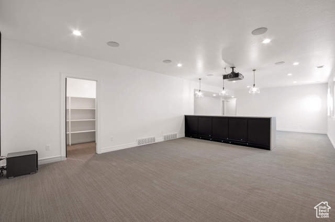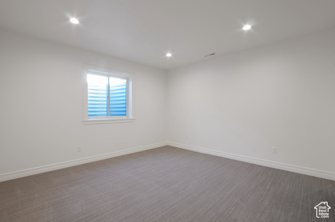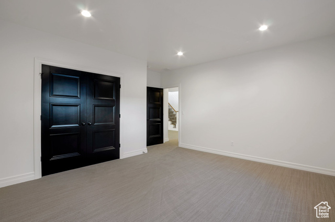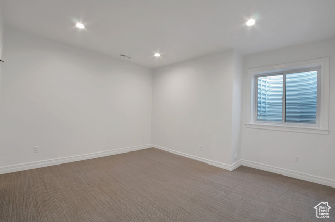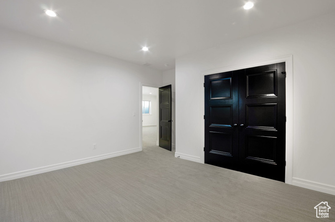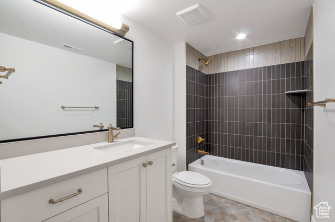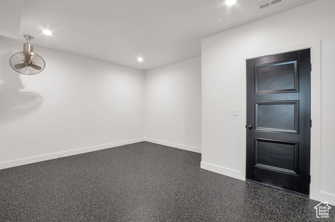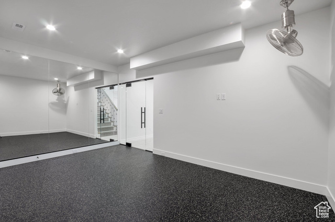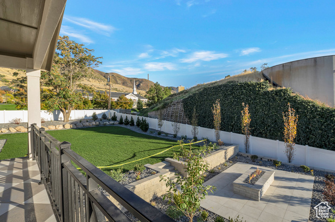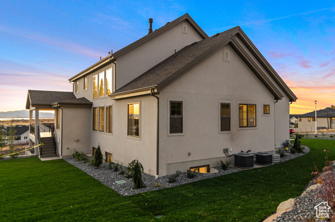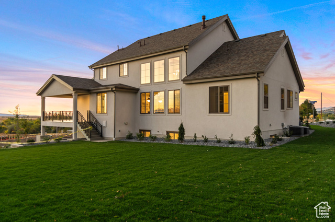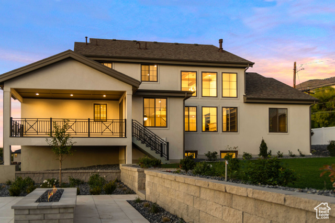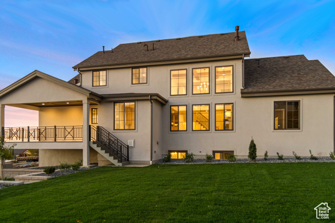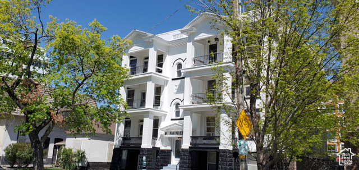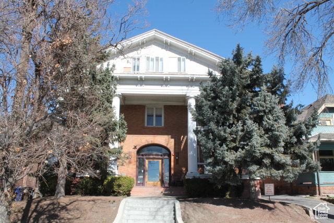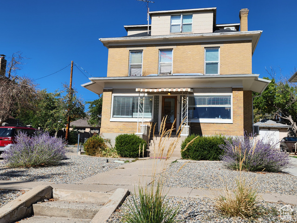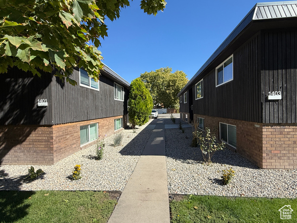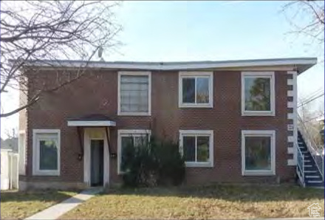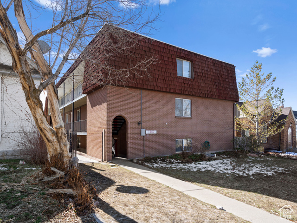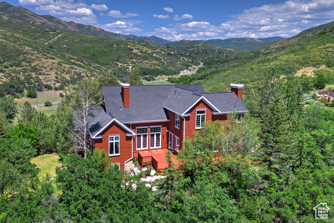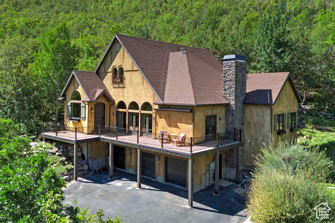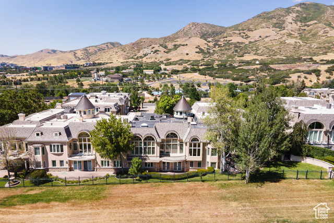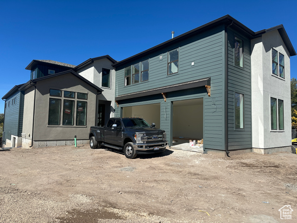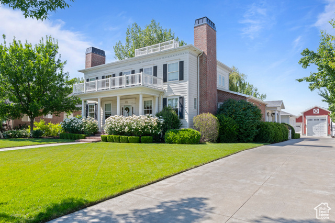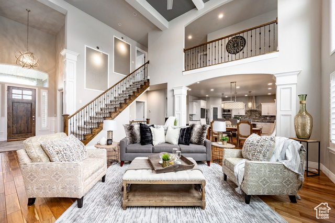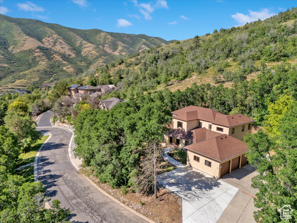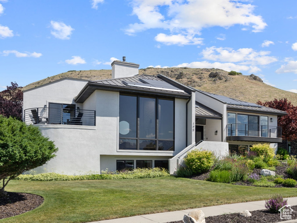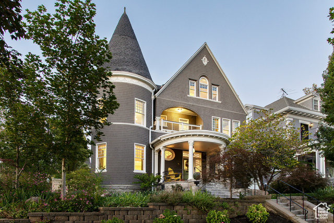5 W Summerhill Ln
Centerville, UT 84014
$2,029,900 See similar homes
MLS #2089526
Status: Available
By the Numbers
| 6 Bedrooms | 5,007 sq ft |
| 4 Bathrooms | $1/year taxes |
| 3 car garage | HOA: $20/month |
| .33 acres | |
Listed 145 days ago |
|
| Price per Sq Ft = $405 ($423 / Finished Sq Ft) | |
| Year Built: 2024 | |
Rooms / Layout
| Square Feet | Beds | Baths | Laundry | |
|---|---|---|---|---|
| Floor 2 | 989 | 3 | 1 | 1 |
| Main Floor | 1,957 | 1 | 2 | 1 |
| Basement | 2,061(90% fin.) | 2 | 1 |
Dining Areas
| No dining information available |
Schools & Subdivision
| Subdivision: Summerhill Lane | |
| Schools: Davis School District | |
| Elementary: Reading | |
| Middle: Centerville | |
| High: Viewmont |
Realtor® Remarks:
LOT#135. No doubt that this beauty has caught your eye if you've driven south on Main Street. This popular "Accord XL" plan by Symphony Homes was planned to be a model home, so it's LOADED with upgrades and the BEST designer touches throughout of the latest trends! Custom millwork throughout; lockers in the mudroom; classy half bath for guests; large covered deck; 3rd stall of garage is 40' deep! Beautiful gourmet kitchen features a built-in fridge & freezer, a 48" gas range with pot filler, and a walk-in "butler's" pantry. The Primary Suite is stunning with an eye-catching tray ceiling with millwork, a custom dressing room/closet, and the bathroom is just...WOW. The family room has a 2-story ceiling with decorative grid beams, and overlook from the upper level loft. All upstairs bedrooms have walk-in closets, and there is an upper laundry as well. Basement has a finished gym room, an open theater, and a beautiful wet bar. Garage is finished with paint and epoxy floor and 3rd stall is 40' deep. Brand new and already fully landscaped too! An absolutely stunning home!Schedule a showing
The
Nitty Gritty
Find out more info about the details of MLS #2089526 located at 5 W Summerhill Ln in Centerville.
Central Air
Dry Bar
Wet Bar
Bath: Primary
Separate Tub & Shower
Walk-in Closet
Den/Office
Disposal
Floor Drains
Gas Log Fireplace
Great Room
Oven: Double
Range: Gas
Free Standing Range/Oven
Silestone Countertops
Theater Room
Smart Thermostat(s)
Dry Bar
Wet Bar
Bath: Primary
Separate Tub & Shower
Walk-in Closet
Den/Office
Disposal
Floor Drains
Gas Log Fireplace
Great Room
Oven: Double
Range: Gas
Free Standing Range/Oven
Silestone Countertops
Theater Room
Smart Thermostat(s)
Covered Deck
Double Pane Windows
Formal Entry
Lighting
Sliding Glass Doors
Open Patio
Double Pane Windows
Formal Entry
Lighting
Sliding Glass Doors
Open Patio
Corner Lot
Partially Fenced
Secluded
Sidewalks
Auto Sprinklers - Full
Grad Slope
Lake View
Mountain View
Valley View
Partially Fenced
Secluded
Sidewalks
Auto Sprinklers - Full
Grad Slope
Lake View
Mountain View
Valley View
This listing is provided courtesy of my WFRMLS IDX listing license and is listed by seller's Realtor®:
Cash Knight
, Brokered by: Bravo Realty Services, LLC
Similar Homes
Salt Lake City 84111
7,711 sq ft 0.15 acres
MLS #2065347
MLS #2065347
Renovated studs out to 2008 Code. Electrical and plumbing. New Parking lot in 2020, Parking and Driveway gated in 2024. 1900's charm...
Salt Lake City 84102
8,176 sq ft 0.22 acres
MLS #2067363
MLS #2067363
Welcome to The George, a historic gem located in the heart of downtown Salt Lake City! Originally opened in 1911 as the city's first hot...
Salt Lake City 84103
5,287 sq ft 0.20 acres
MLS #2115644
MLS #2115644
TURN-KEY investment property in the Avenues! Fully occupied eight-plex. Easy to rent and easy to manage. Parcel 09-32-353-020 to the west is incl...
Salt Lake City 84115
6,986 sq ft 0.36 acres
MLS #2115814
MLS #2115814
Recently renovated 8-plex (in 2022) near Liberty Park that includes two fourplexes on one parcel, off street parking for 8-10 cars with alleyway ...
Salt Lake City 84102
7,793 sq ft 0.31 acres
MLS #2082728
MLS #2082728
Great investment opportunity. Updated units. Minutes from the University of Utah and downtown. Two bedroom, one bathroom units; always rented;...
Salt Lake City 84102
9,563 sq ft 0.27 acres
MLS #2071896
MLS #2071896
**PRICE IMPROVEMENT** Don't miss this rare chance to own a large 8-plex in one of Salt Lake City's most desirable rental market...
Emigration Canyon 84108
7,280 sq ft 0.84 acres
MLS #2111200
MLS #2111200
Introducing a timeless, ground-level classic with a refined Cape Cod silhouette, perfectly positioned in the sought-after Emigration Canyon. Nest...
Salt Lake City 84108
4,861 sq ft 1.23 acres
MLS #2104781
MLS #2104781
In the prime location of Emigration Canyon, this incredible two-story estate sits on one of the largest and most secluded lots at the end of a qu...
Salt Lake City 84108
6,889 sq ft 0.13 acres
MLS #2072513
MLS #2072513
This stunningly elegant, perfectly positioned property is a dream come true for anyone looking to live in a private, gated 'Lock &am...
Millcreek 84109
5,325 sq ft 0.25 acres
MLS #2056272
MLS #2056272
This Millcreek masterpiece has been professionally designed, both inside and out, for true luxury enjoyment. The ability to have an ADU apartmen...
Farmington 84025
5,828 sq ft 0.96 acres
MLS #2092223
MLS #2092223
**OPEN HOUSE Sat., 7/26, 10 AM - 1 PM**Price Reduced over $290,000 on July 22**Discover the Epitome of Luxury Living: A Modern Traditional Coloni...
Farmington 84025
6,459 sq ft 0.42 acres
MLS #2085271
MLS #2085271
Welcome to luxury living at its finest in Farmington's premier Chestnut Farms community! This extraordinary custom estate is packed wit...
Salt Lake City 84108
5,306 sq ft 0.86 acres
MLS #2016603
MLS #2016603
Nestled near the top of the gated community of Emigration Place, this spacious home invites you to enjoy the splendor of mountain living just min...
Salt Lake City 84103
5,130 sq ft 0.31 acres
MLS #2091841
MLS #2091841
Perched above the city in coveted Capitol Hill, this 5 bed / 5 bath, 5,130 sq ft home blends contemporary design with breathtaking city, valley &...
Salt Lake City 84102
6,137 sq ft 0.29 acres
MLS #2117634
MLS #2117634
Set on one of Salt Lake City's most storied streets, this Utah Historic Registry home represents the best of classic architecture reimag...
