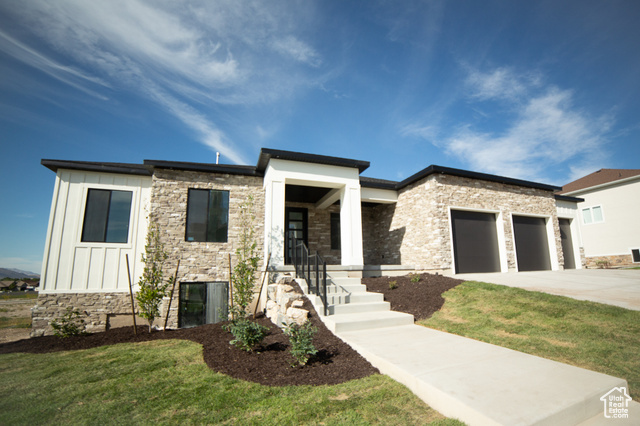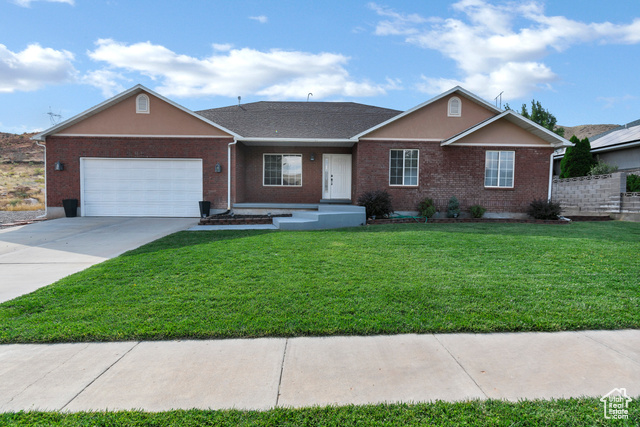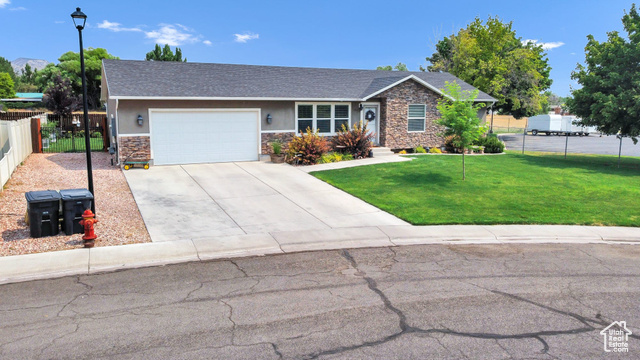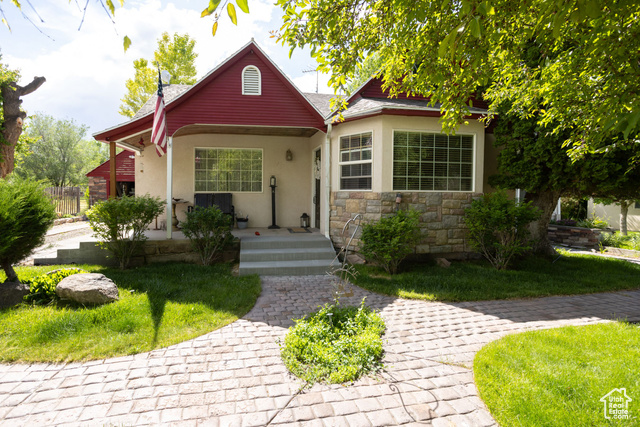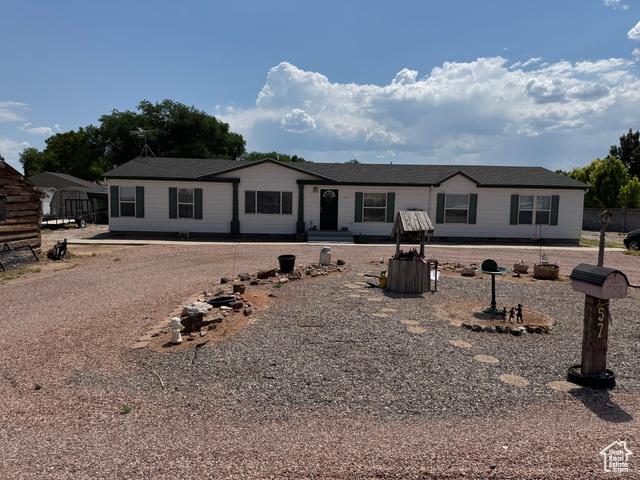60 S Main
Glenwood, UT 84730
$495,000 See similar homes
MLS #2086802
Status: Available
By the Numbers
| 3 Bedrooms | 3,590 sq ft |
| 3 Bathrooms | $1/year taxes |
| 2 car garage | |
| .51 acres | |
Listed 107 days ago |
|
| Price per Sq Ft = $138 ($246 / Finished Sq Ft) | |
| Year Built: 2025 | |
Rooms / Layout
| Square Feet | Beds | Baths | Laundry | |
|---|---|---|---|---|
| Main Floor | 1,840 | 3 | 3 | 1 |
| Basement | 1,750(10% fin.) |
Dining Areas
| No dining information available |
Schools & Subdivision
| Subdivision: Undisclosed | |
| Schools: Sevier School District | |
| Elementary: Ashman | |
| Middle: Red Hills | |
| High: Richfield |
Realtor® Remarks:
This is a sample "Lawrence" plan. Photos from build done at another site. The quality craftsmanship and design are reflected in the following three must-haves in any modern home: Luxurious Master Suite, Gourmet Kitchen, Spacious Bedrooms all on the main floor. Call today to begin to make this home yours. Other ploor plans available. Your builder or ours. Square footage figures are provided as a courtesy estimate only and were obtained from building plans. Buyer is advised to obtain an independent measurement.Schedule a showing
The
Nitty Gritty
Find out more info about the details of MLS #2086802 located at 60 S Main in Glenwood.
Central Air
Bath: Primary
Separate Tub & Shower
Walk-in Closet
Den/Office
Disposal
Great Room
Updated Kitchen
Oven: Double
Vaulted Ceilings
Bath: Primary
Separate Tub & Shower
Walk-in Closet
Den/Office
Disposal
Great Room
Updated Kitchen
Oven: Double
Vaulted Ceilings
Covered Deck
Double Pane Windows
Open Porch
Sliding Glass Doors
Double Pane Windows
Open Porch
Sliding Glass Doors
Range
Range Hood
Smart Thermostat(s)
Range Hood
Smart Thermostat(s)
This listing is provided courtesy of my WFRMLS IDX listing license and is listed by seller's Realtor®:
Peter Morkel
, Brokered by: KW Westfield (Excellence)
Similar Homes
Richfield 84701
4,140 sq ft 0.44 acres
MLS #2101162
MLS #2101162
Discover this stunning updated family home that truly has it all! Step into the welcoming foyer and be captivated by the open concept living room...
Richfield 84701
2,306 sq ft 0.23 acres
MLS #2099727
MLS #2099727
Welcome to this immaculate 2,306 Sq. Ft., 4 bedroom, 3 bathroom home nestled in one of Richfield's most desirable neighborhoods. With a ...
Glenwood 84730
2,017 sq ft 0.52 acres
MLS #2088214
MLS #2088214
This cozy cottage home has so much charm you just have to see it to appreciate it. Remolded and very comfortable living. Nestled in the town of G...
Venice 84701
2,432 sq ft 1.26 acres
MLS #2095680
MLS #2095680
Nestled in the quiet town of Venice is this cute home just waiting for it's new owner. If you have a couple of horses or cows this is a ...
