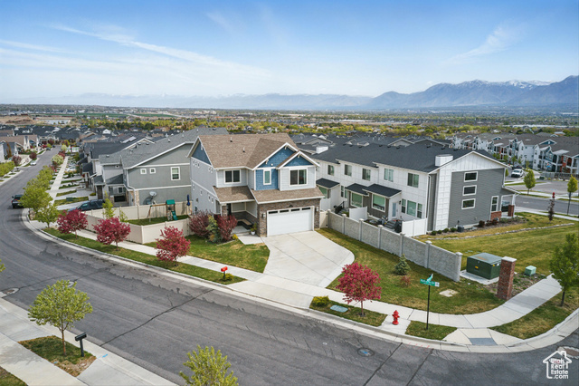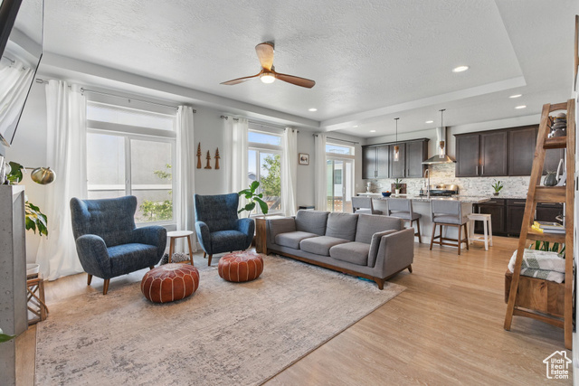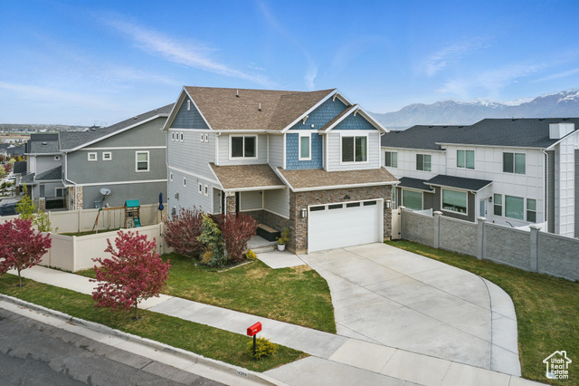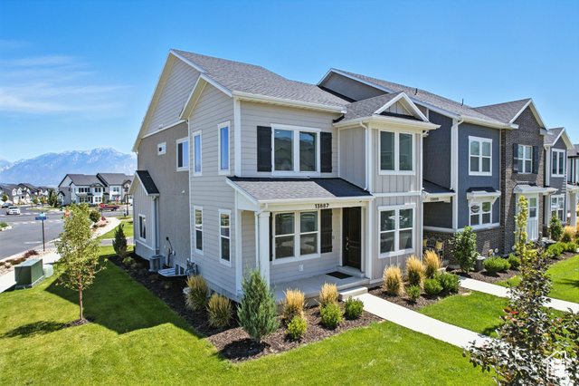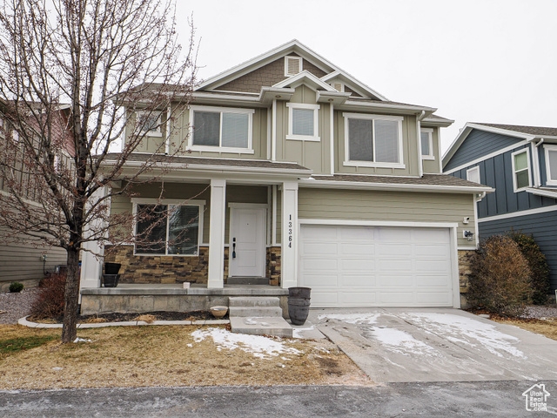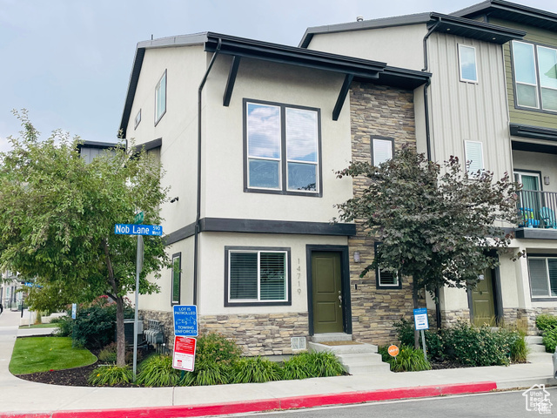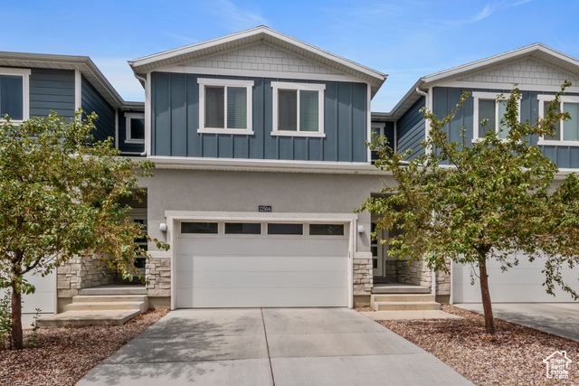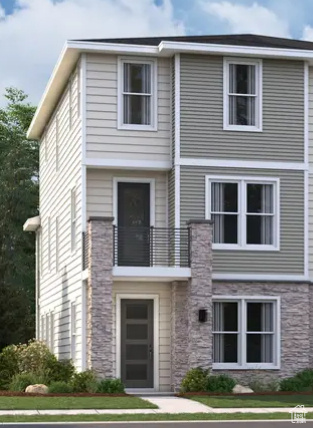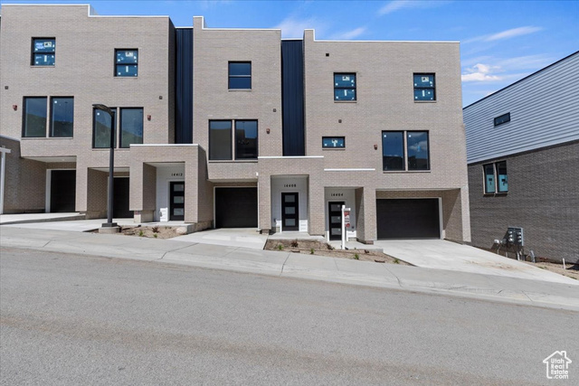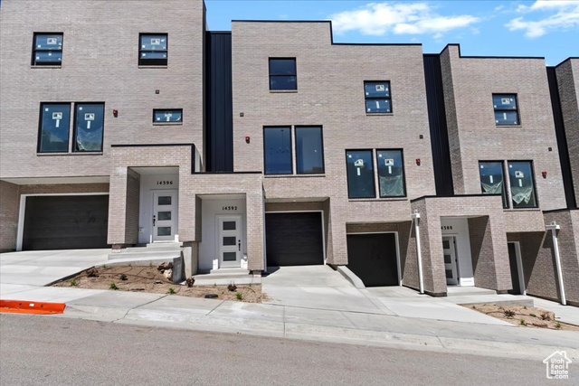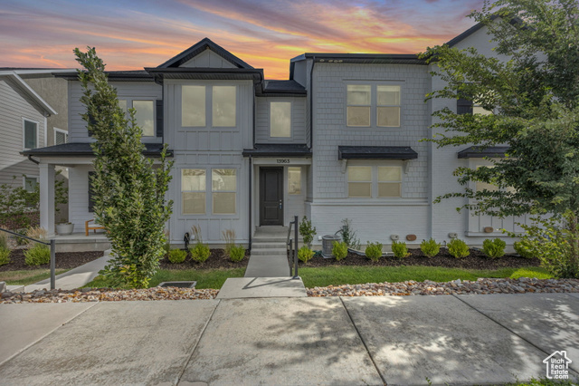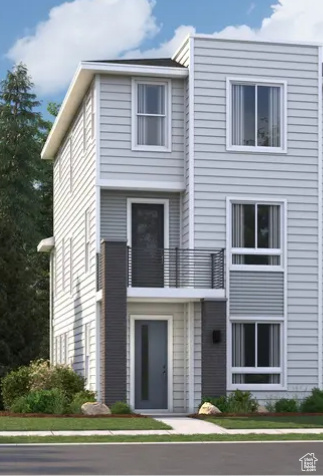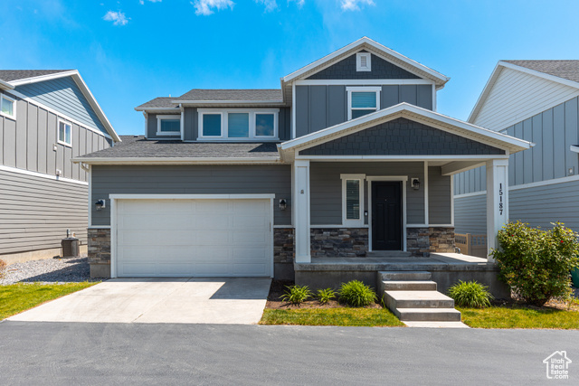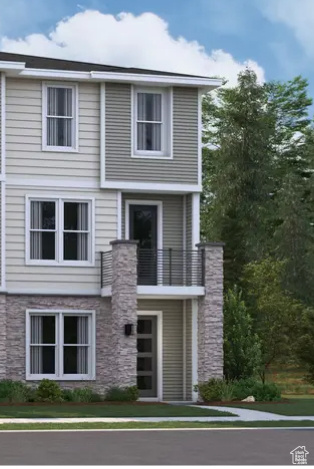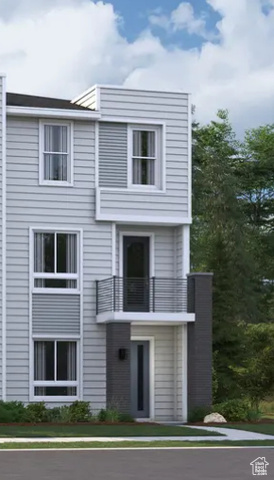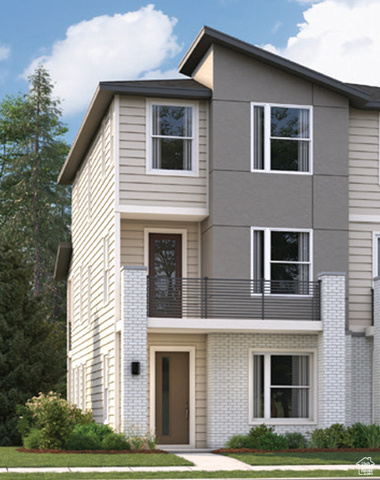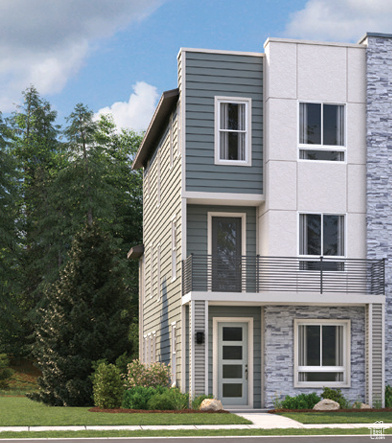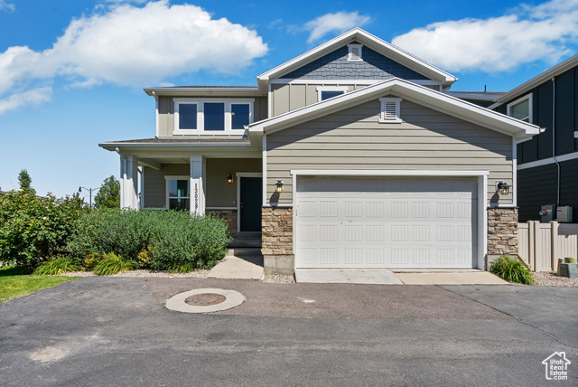14369 S Ashvale Dr
Herriman, UT 84096
$560,000 See similar homes
MLS #2080867
Status: Backup
By the Numbers
| 3 Bedrooms | 2,535 sq ft |
| 4 Bathrooms | $3,288/year taxes |
| 2 car garage | HOA: $187/year |
| .13 acres | |
Listed 131 days ago |
|
| Price per Sq Ft = $221 ($221 / Finished Sq Ft) | |
| Year Built: 2017 | |
Rooms / Layout
| Square Feet | Beds | Baths | Laundry | |
|---|---|---|---|---|
| Floor 2 | 845 | 3 | 2 | 1 |
| Main Floor | 845 | 1 | ||
| Basement | 845(100% fin.) | 1 |
Dining Areas
| No dining information available |
Schools & Subdivision
| Subdivision: Park House | |
| Schools: Jordan School District | |
| Elementary: Ridge View | |
| Middle: South Hills | |
| High: Undisclosed |
Realtor® Remarks:
A new price adjustment is coming in thousands under the current Median Price point for Herriman. Sellers motivated. Stunning curb appeal greets you with a stone-wrapped front elevation, crisp fiber-cement shake siding, and a rich blue-gray exterior paint, paired with mature ornamental trees and a low-maintenance vinyl privacy fence that encloses a fully landscaped yard. Inside, the open-plan great room dazzles with waterproof vinyl plank flooring, soaring tray ceilings with a modern wood-blade fan, and a shiplap-wrapped gas fireplace finished in polished concrete. The gourmet kitchen is a chef's dream, featuring floor-to-ceiling shaker cabinetry with crown molding and soft-close drawers, gleaming quartz countertops (selected from Oakwood's premium package), a custom marble mosaic backsplash, an under-mount stainless steel sink, and high-end stainless gas appliances with a hood vent. Designer LED recessed lighting and pendant fixtures illuminate an oversized island ideal for casual dining. The finished lower level downstairs features plush, high-performing carpet, pre-wired surround sound, and built-in shelving for a seamless media or playroom. Outside, enjoy a fully irrigated lawn, raised garden beds, side-yard gate access, and room to entertain on the stamped-concrete patio- all included turnkey for the most discerning buyer.Schedule a showing
The
Nitty Gritty
Find out more info about the details of MLS #2080867 located at 14369 S Ashvale Dr in Herriman.
Central Air
Separate Tub & Shower
Walk-in Closet
Disposal
Floor Drains
Gas Log Fireplace
Free Standing Range/Oven
Granite Countertops
Video Door Bell(s)
Video Camera(s)
Separate Tub & Shower
Walk-in Closet
Disposal
Floor Drains
Gas Log Fireplace
Free Standing Range/Oven
Granite Countertops
Video Door Bell(s)
Video Camera(s)
Double Pane Windows
Sliding Glass Doors
Sliding Glass Doors
Ceiling Fan
Dryer
Fireplace Equipment
Fireplace Insert
Humidifier
Range
Range Hood
Refrigerator
Washer
Window Coverings
Video Door Bell(s)
Smart Thermostat(s)
Dryer
Fireplace Equipment
Fireplace Insert
Humidifier
Range
Range Hood
Refrigerator
Washer
Window Coverings
Video Door Bell(s)
Smart Thermostat(s)
Corner Lot
Curb & Gutter
Fully Fenced
Paved Road
Secluded
Sidewalks
Auto Sprinklers - Full
Grad Slope
Mountain View
Valley View
Auto Drip Irrigation - Full
Curb & Gutter
Fully Fenced
Paved Road
Secluded
Sidewalks
Auto Sprinklers - Full
Grad Slope
Mountain View
Valley View
Auto Drip Irrigation - Full
This listing is provided courtesy of my WFRMLS IDX listing license and is listed by seller's Realtor®:
Parker Smith
and Logan Moffett, Brokered by: RE/MAX Associates
Similar Homes
Herriman 84096
2,284 sq ft 0.03 acres
MLS #2104971
MLS #2104971
Welcome to this bright corner-lot home in the heart of Herriman! Set in a quiet, well-maintained community, this residence offers an open layout ...
Herriman 84096
3,113 sq ft 0.09 acres
MLS #2064807
MLS #2064807
Bank approved price. Appraised at $600k as is, such a great value! Buyer is responsible for any fees regarding title, lien on property and closin...
Bluffdale 84065
2,308 sq ft 0.02 acres
MLS #2110022
MLS #2110022
Beautiful and spacious end-unit townhome located in Bluffdale's premier subdivision, Marketplace at Independence. This well- designed ho...
Riverton 84065
2,840 sq ft 0.03 acres
MLS #2106102
MLS #2106102
*Big price adjustment!* Spacious, Stylish, and Move-In Ready Townhome in Prime Riverton Location! Welcome to this beautiful 4-bedroom, 3.5-bat...
Herriman 84096
2,162 sq ft 0.08 acres
MLS #2101053
MLS #2101053
***SPECIAL FINANCING***NEW COMMUNITY*** $45k Flex Funds available for rate buy downs, closing costs. Rates & incentives are tied to usin...
Draper 84020
1,949 sq ft 0.02 acres
MLS #2085013
MLS #2085013
East Bench Beauty! Modern townhome located on the beautiful benches of Draper with unobstructed view of valley!! Home features an open spacious f...
Draper 84020
1,949 sq ft 0.02 acres
MLS #2085011
MLS #2085011
Unobstructed Valley Views!! Must see modern townhome on the beautiful benches of Draper. This home features upgrades throughout including: quartz...
Herriman 84096
2,641 sq ft 0.03 acres
MLS #2101778
MLS #2101778
Imagine life with a FULLY FINISHED basement & unique loft! This Herriman gem offers unmatched space & zero renovation hassle. Enj...
Herriman 84096
2,162 sq ft 0.06 acres
MLS #2101204
MLS #2101204
***SPECIAL FINANCING***NEW COMMUNITY*** CONTRACT TODAY & QUALIFY FOR A RATE AS LOW AS 4.500% FIXED 30 YR FHA/VA OR 3.99% 7/6 ARM CONV or ...
Bluffdale 84065
2,455 sq ft 0.07 acres
MLS #2086569
MLS #2086569
New and Improved Price! Tucked away in the charming community of Bluffdale, this adorable home offers the perfect blend of comfort and convenienc...
Herriman 84096
2,180 sq ft 0.08 acres
MLS #2101173
MLS #2101173
***SPECIAL FINANCING***NEW COMMUNITY*** $45k Flex Funds available for rate buy downs, closing costs. Rates & incentives are tied to using...
Herriman 84096
2,180 sq ft 0.06 acres
MLS #2101333
MLS #2101333
***SPECIAL FINANCING***NEW COMMUNITY*** CONTRACT TODAY & QUALIFY FOR A RATE AS LOW AS 4.500% FIXED 30 YR FHA/VA OR 3.99% 7/6 ARM CONVENTI...
Herriman 84096
2,162 sq ft 0.08 acres
MLS #2101195
MLS #2101195
***SPECIAL FINANCING***NEW COMMUNITY*** CONTRACT TODAY & QUALIFY FOR A RATE AS LOW AS 4.500% FIXED 30 YR FHA/VA OR 3.99% 7/6 ARM or $45k ...
Herriman 84096
2,162 sq ft 0.08 acres
MLS #2101031
MLS #2101031
***SPECIAL FINANCING***NEW COMMUNITY*** $45k Flex Funds available for rate buy downs, closing costs. Rates & incentives are tied to using...
Herriman 84096
3,095 sq ft 0.05 acres
MLS #2105012
MLS #2105012
Welcome to this stunning 5-bedroom home that captivates you from the moment you arrive. Inside, fresh paint, new flooring, plush carpet, and upgr...
