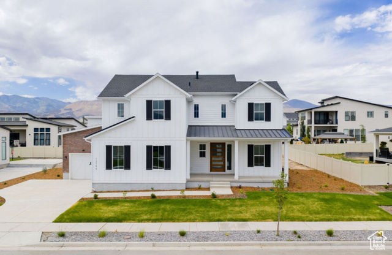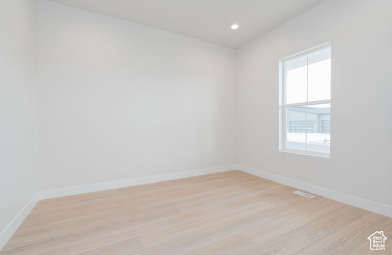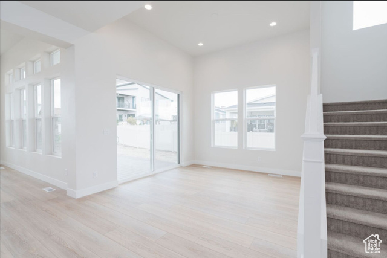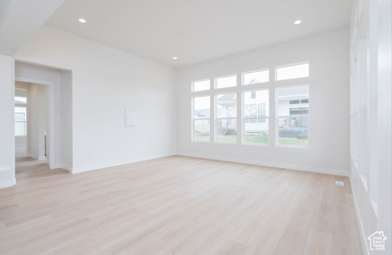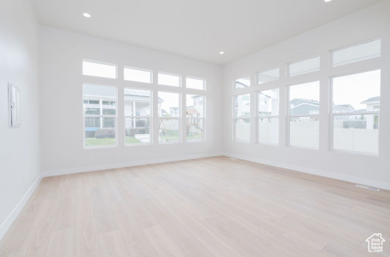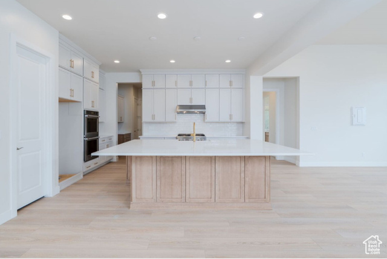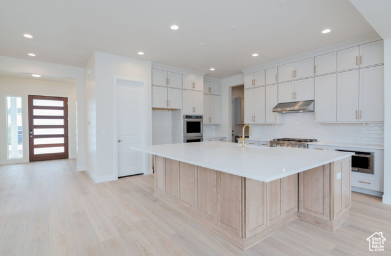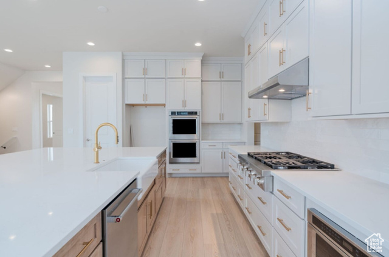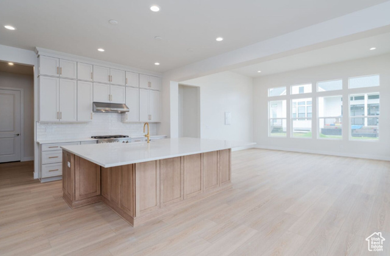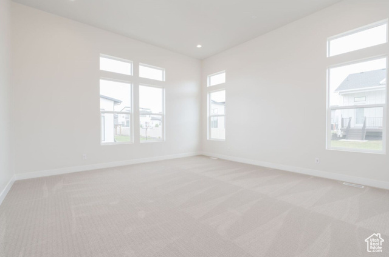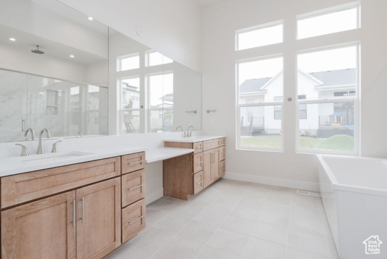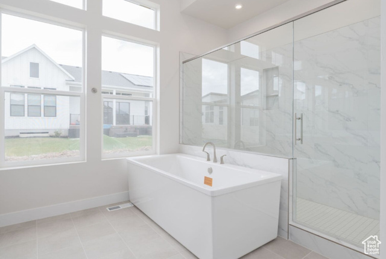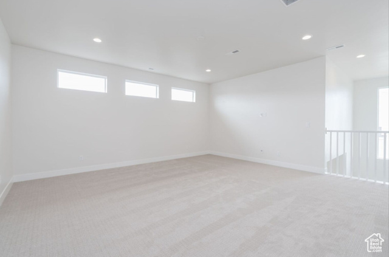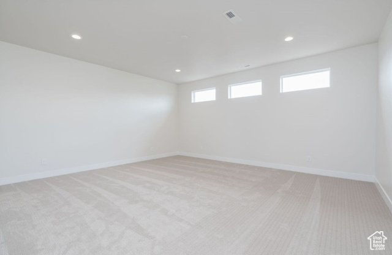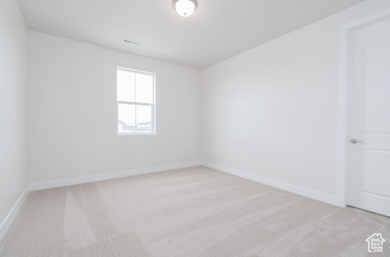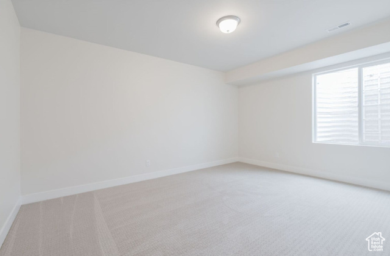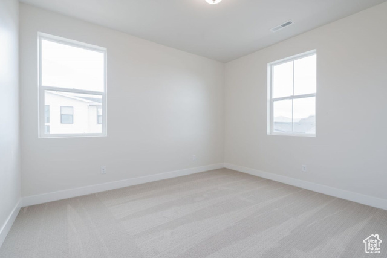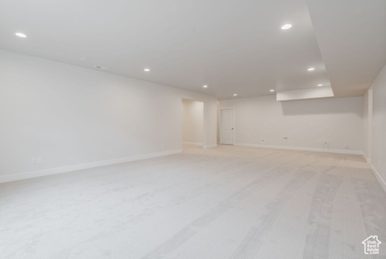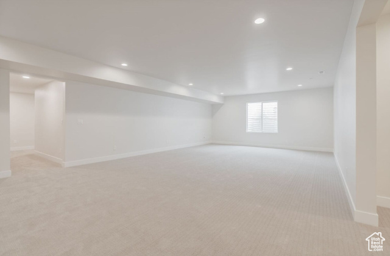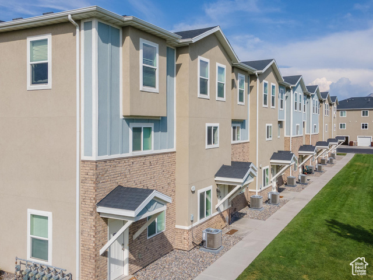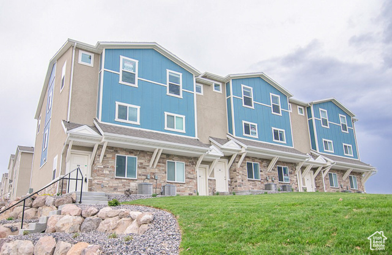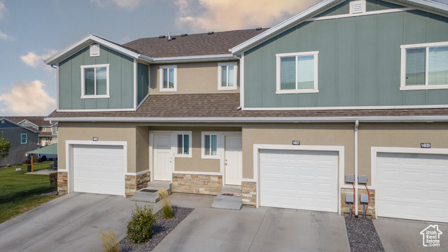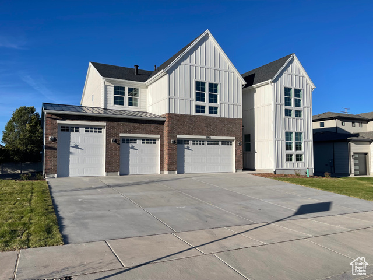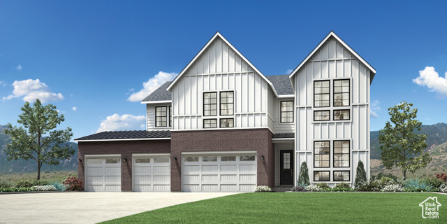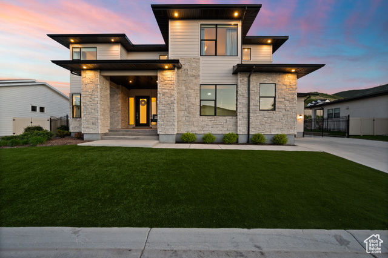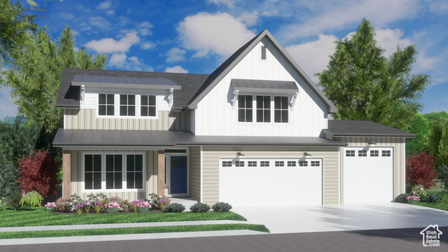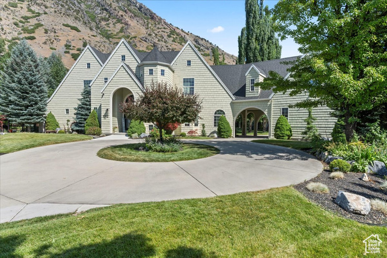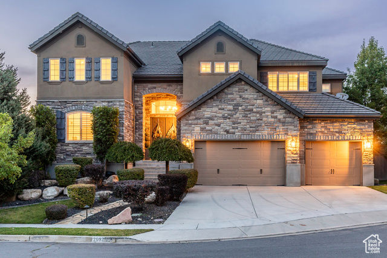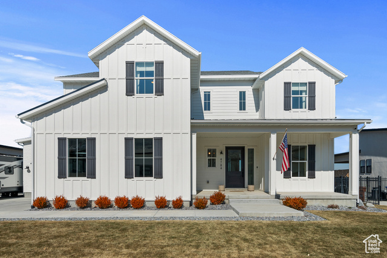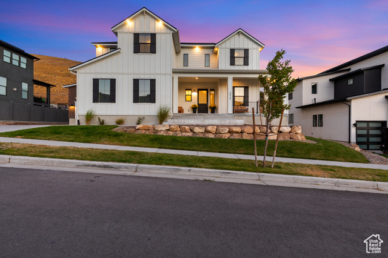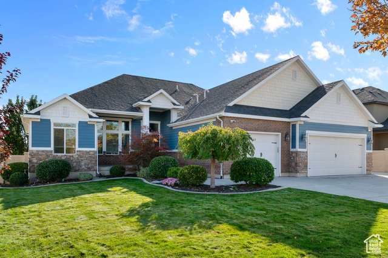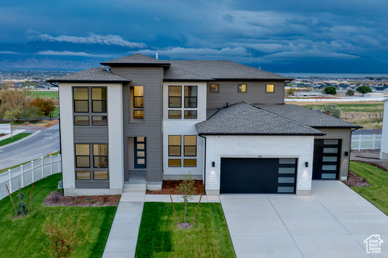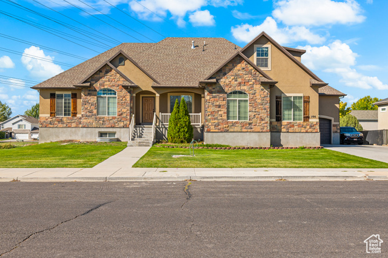12194 S Sue Peaks Cv #509
Herriman, UT 84096
$1,280,000 See similar homes
MLS #2080474
Status: Offer Accepted
By the Numbers
| 6 Bedrooms | 5,770 sq ft |
| 7 Bathrooms | $1/year taxes |
| 3 car garage | HOA: $40/month |
| .27 acres | |
Listed 186 days ago |
|
| Price per Sq Ft = $222 ($222 / Finished Sq Ft) | |
| Year Built: 2025 | |
Rooms / Layout
| Square Feet | Beds | Baths | Laundry | |
|---|---|---|---|---|
| Floor 2 | 1,464 | 3 | 2 | 1 |
| Main Floor | 2,153 | 1 | 2 | 1 |
| Basement | 2,153(100% fin.) | 2 | 3 |
Dining Areas
| No dining information available |
Schools & Subdivision
| Subdivision: Denali Estates | |
| Schools: Jordan School District | |
| Elementary: Bastian | |
| Middle: Copper Mountain | |
| High: Herriman |
Realtor® Remarks:
Move in ready home! The Collet's inviting stepped covered entry flows into the welcoming foyer, opening immediately onto a bright flex space with views of the spacious dining room, great room, and luxury outdoor living space beyond. The well-designed kitchen overlooks the great room and dining room, and is equipped with a large center island, ample counter and cabinet space, and generous walk-in pantry. The private first floor primary bedroom suite is enhanced by an elevated ceiling, huge walk-in closet, and deluxe primary bath with dual-sink vanity, large soaking tub, luxe large shower, and private water closet. Central to a sizable loft, secondary bedrooms feature walk-in closets, two with shared full hall bath, one with private full bath. Additional highlights include a convenient powder room and everyday entry, centrally located laundry, and additional storage.Schedule a showing
The
Nitty Gritty
Find out more info about the details of MLS #2080474 located at 12194 S Sue Peaks Cv #509 in Herriman.
Central Air
Walk-in Closet
Den/Office
Range: Gas
Walk-in Closet
Den/Office
Range: Gas
Covered Deck
Lighting
Sliding Glass Doors
Lighting
Sliding Glass Doors
Curb & Gutter
Auto Sprinklers - Partial
Mountain View
Valley View
Auto Sprinklers - Partial
Mountain View
Valley View
This listing is provided courtesy of my WFRMLS IDX listing license and is listed by seller's Realtor®:
Hailey Hendricks
, Brokered by: Toll Brothers Real Estate, Inc.
Similar Homes
Vineyard 84059
7,440 sq ft 0.06 acres
MLS #2098803
MLS #2098803
Please see attached Profit/Loss Statement and Flyer. Outstanding newer (2018) 4 plex community in the Loch's at Water's Edge i...
Herriman 84096
7,980 sq ft 0.07 acres
MLS #2106675
MLS #2106675
Turn-key fourplex in prime, fast growing location! Want a hands-off quality investment property with real growth potential. Conveniently located ...
Herriman 84096
6,220 sq ft 0.07 acres
MLS #2106674
MLS #2106674
Turn-key fourplex in prime, fast growing location! Want a hands-off quality investment property with real growth potential. Conveniently located ...
West Jordan 84081
4,923 sq ft 0.25 acres
MLS #2091161
MLS #2091161
This stunning Tuscarora Farmhouse home combines chic design with breathtaking views. Inside, a dramatic two-story great room showcases soaring 20...
Saratoga Springs 84045
4,923 sq ft 0.23 acres
MLS #2076646
MLS #2076646
Completion anticipated in Oct! Experience elevated living in this luxurious Tuscarora Farmhouse-style home, featuring a 4-car garage with utility...
Herriman 84096
5,670 sq ft 0.25 acres
MLS #2089327
MLS #2089327
*Seller offering a $25,000 concession for Buyer's closing costs and/or interest rate buydown.* Inside the privacy of a well-maintained ...
Bluffdale 84065
5,387 sq ft 0.28 acres
MLS #2107028
MLS #2107028
BLUFFDALE BEAUTY Loaded with upgrades! This stunning and spacious new build has everything you need with high-end finishes throughout! This spaci...
Alpine 84004
5,145 sq ft 0.55 acres
MLS #2095498
MLS #2095498
Castle-Inspired Alpine Retreat in East Mountain Estates 6 Bed, 7 Bath. Accessory Apartment. Backed to BLM Land. Leave your worries behind and ste...
Lehi 84043
7,197 sq ft 0.31 acres
MLS #2109826
MLS #2109826
Tucked away in one of Lehi's most desirable neighborhoods, this exceptional residence is one of only four homes in a private cul-de-sac,...
Herriman 84096
6,098 sq ft 0.21 acres
MLS #2071516
MLS #2071516
Gorgeous and Stunning, simply said. Shows better than a model home. The interior design is perfection. The outside design and grounds are immacul...
Lehi 84048
5,767 sq ft 0.34 acres
MLS #2113653
MLS #2113653
Own a Traverse Mountain home with a large, flat, and fully usable 0.34-acre lot. This stunning 5,767 sq ft home has it all-6 bedrooms, 7 bathroom...
South Jordan 84095
4,634 sq ft 0.33 acres
MLS #2118397
MLS #2118397
Stunning South Jordan Retreat! Experience luxury living with a chef's kitchen featuring a massive island, double ovens, and premium fini...
Saratoga Springs 84045
4,336 sq ft 0.24 acres
MLS #2068773
MLS #2068773
BEST VIEW ON THE STREET with potential rental income from the finished walkout basement and second kitchen. Advertised price includes all upgrade...
Lehi 84043
4,928 sq ft 0.61 acres
MLS #2117406
MLS #2117406
OPEN HOUSE SATURDAY, OCT 18th 11:00-1:00. Stunning Custom Rambler with Basement Apartment & Oversized Yard! Enjoy thoughtful upgrades thr...
South Jordan 84095
6,487 sq ft 0.33 acres
MLS #2090444
MLS #2090444
Welcome to this extraordinary home, where luxury meets functionality in every corner. The spacious master suite offers ultimate comfort with his-...
