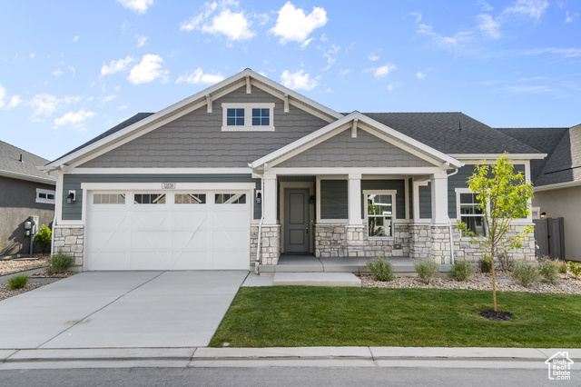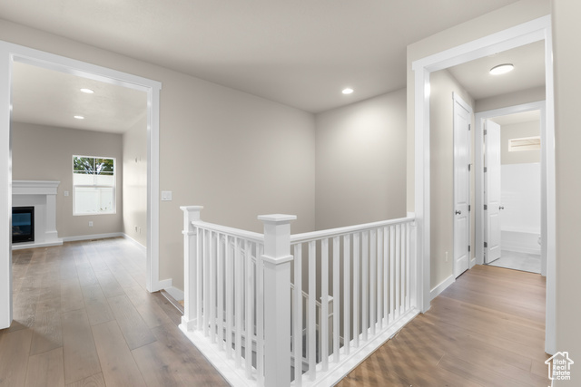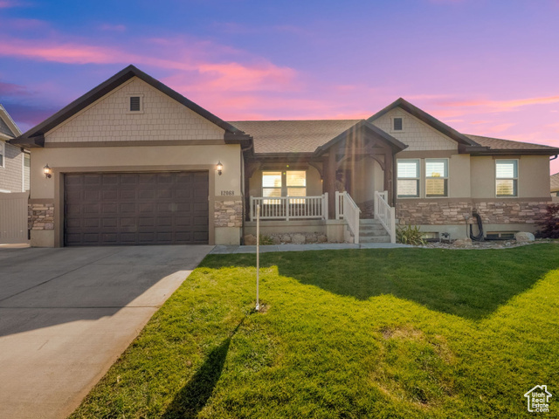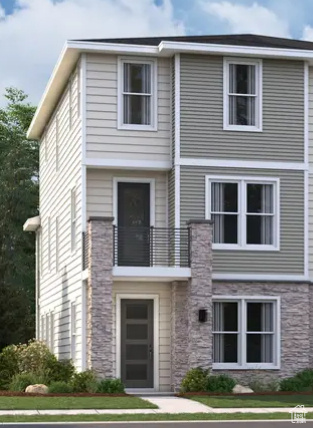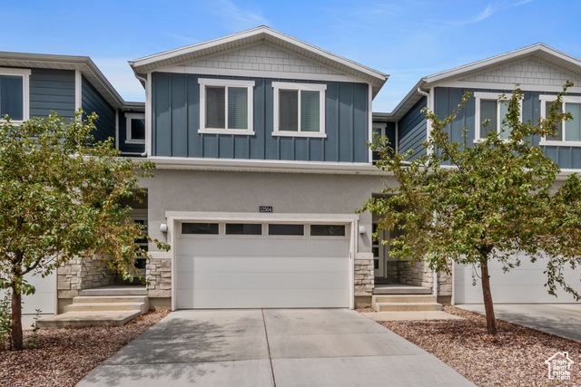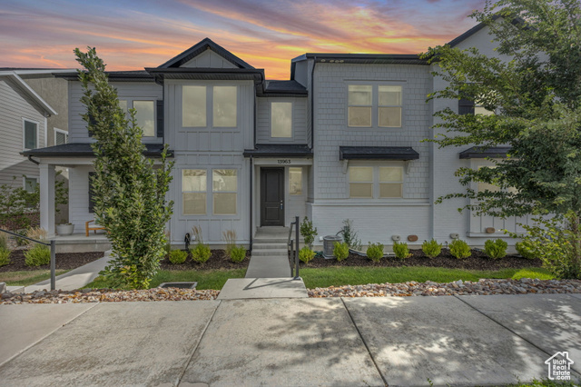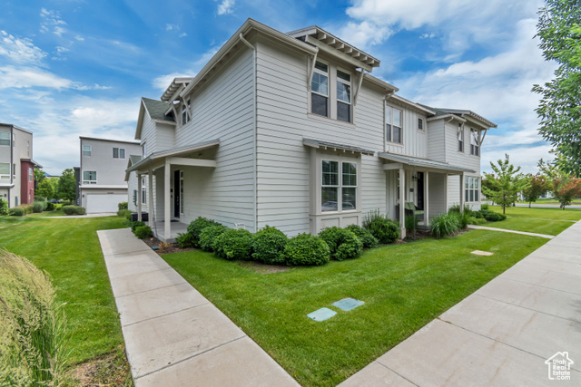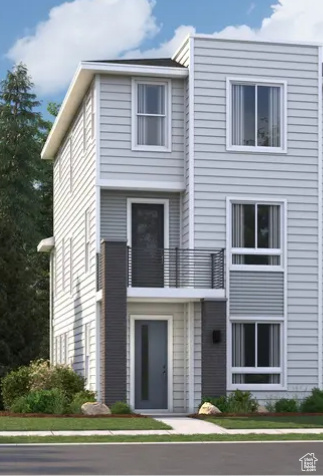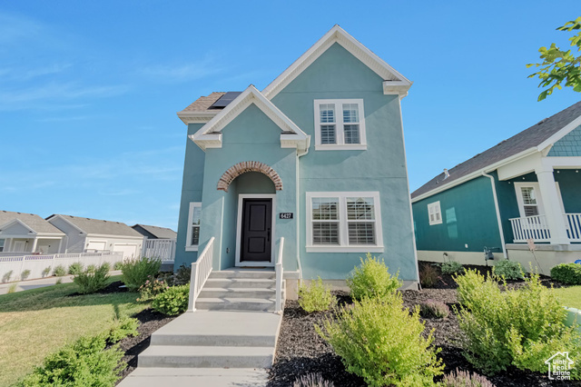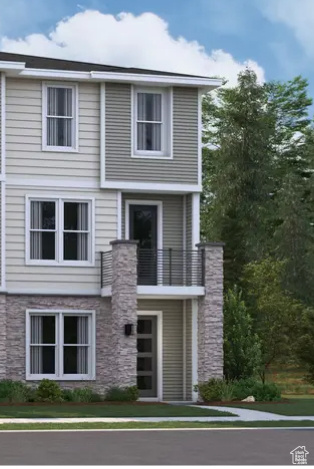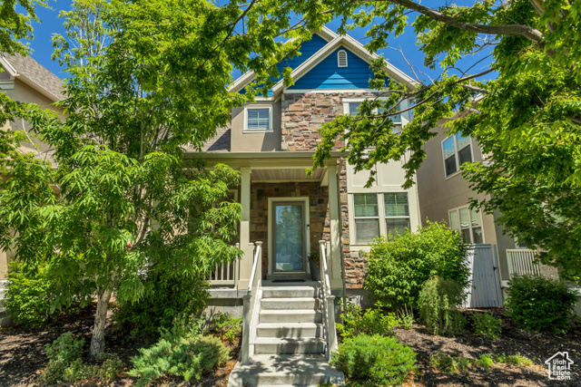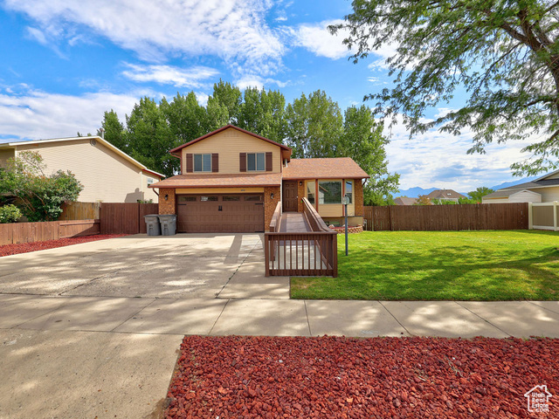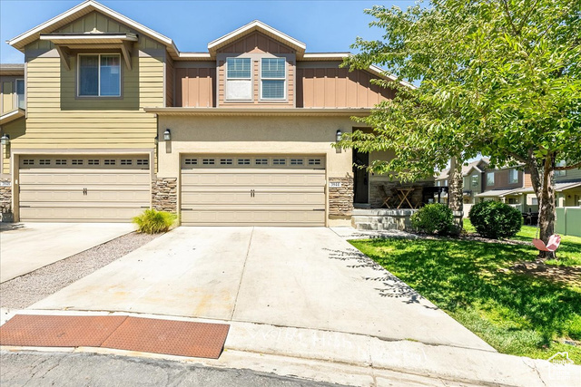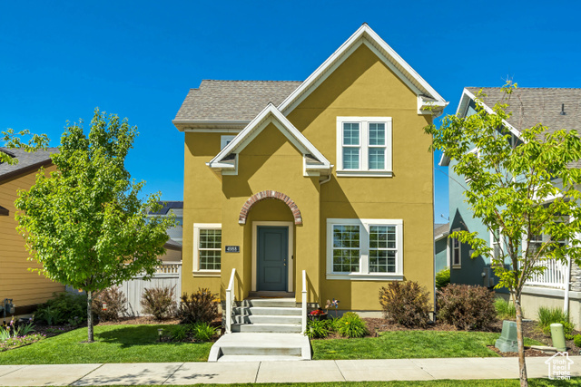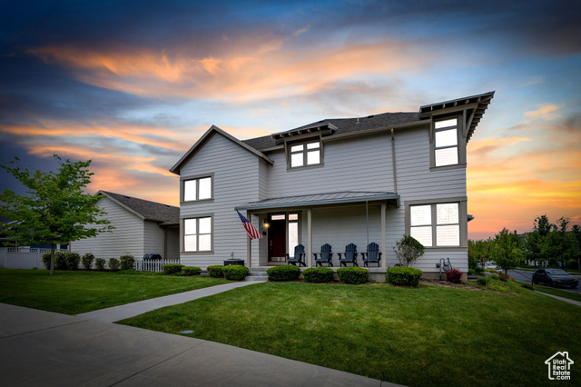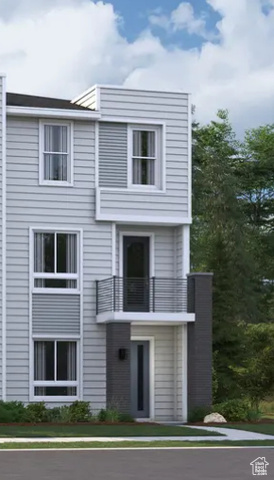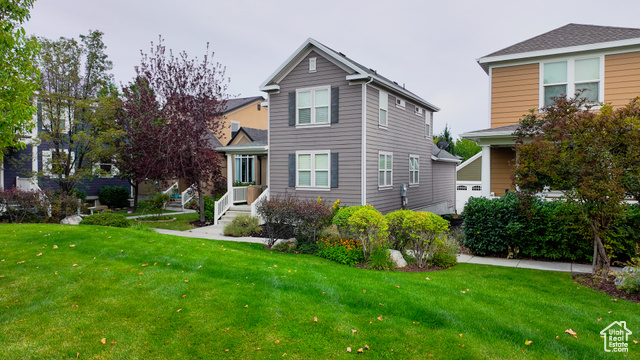11838 S Golden Pine Ln
Riverton, UT 84065
$599,500 See similar homes
MLS #2075809
Status: Offer Accepted
By the Numbers
| 3 Bedrooms | 3,374 sq ft |
| 2 Bathrooms | $1/year taxes |
| 2 car garage | HOA: $282/month |
| .13 acres | |
Listed 151 days ago |
|
| Price per Sq Ft = $178 ($377 / Finished Sq Ft) | |
| Year Built: 2024 | |
Rooms / Layout
| Square Feet | Beds | Baths | Laundry | |
|---|---|---|---|---|
| Main Floor | 1,590 | 3 | 2 | 1 |
| Basement | 1,784(0% fin.) |
Dining Areas
| No dining information available |
Schools & Subdivision
| Subdivision: Harvest Gardens 4 | |
| Schools: Jordan School District | |
| Elementary: Midas Creek | |
| Middle: Oquirrh Hills | |
| High: Riverton |
Realtor® Remarks:
Come see this beautiful brand new Cottonwood home plan in a great active adult community! This home features a stylish kitchen with cotton maple cabinets, sleek quartz countertops, tile backsplash and platinum gas appliances. The flooring is a blend of laminate hardwood, vinyl tile, and carpet, ensuring both style and comfort. Enjoy outdoor living with an expanded patio, and inside, appreciate the warmth of a gas log fireplace. Additional highlights include a dropped flooring system, can lighting, Christmas light outlets, and energy-efficient options. The home is finished with craftsman base and casing, wood railing at the stairway, cultured marble shower surrounds in the owner's bathroom, satin and brushed nickel hardware and 2-tone paint. All located just minutes from The District shopping & entertainment!Schedule a showing
The
Nitty Gritty
Find out more info about the details of MLS #2075809 located at 11838 S Golden Pine Ln in Riverton.
Central Air
Bath: Primary
Separate Tub & Shower
Walk-in Closet
Disposal
Gas Log Fireplace
Great Room
Oven: Gas
Range: Gas
Bath: Primary
Separate Tub & Shower
Walk-in Closet
Disposal
Gas Log Fireplace
Great Room
Oven: Gas
Range: Gas
Bay Box Windows
Double Pane Windows
Open Porch
Sliding Glass Doors
Double Pane Windows
Open Porch
Sliding Glass Doors
Microwave
Curb & Gutter
Paved Road
Sidewalks
Auto Sprinklers - Full
Paved Road
Sidewalks
Auto Sprinklers - Full
This listing is provided courtesy of my WFRMLS IDX listing license and is listed by seller's Realtor®:
C Terry Clark
, Brokered by: Ivory Homes, LTD
Similar Homes
Herriman 84096
3,550 sq ft 0.23 acres
MLS #2105221
MLS #2105221
Open and Spacious Rambler with 6 Bedrooms & 4 Bathrooms. Vaulted Ceilings, Open Kitchen with a Walk-in Pantry, Granite Countertops, Islan...
Herriman 84096
2,162 sq ft 0.08 acres
MLS #2101053
MLS #2101053
***SPECIAL FINANCING***NEW COMMUNITY*** $45k Flex Funds available for rate buy downs, closing costs. Rates & incentives are tied to usin...
Riverton 84065
2,840 sq ft 0.03 acres
MLS #2106102
MLS #2106102
*Big price adjustment!* Spacious, Stylish, and Move-In Ready Townhome in Prime Riverton Location! Welcome to this beautiful 4-bedroom, 3.5-bat...
Herriman 84096
2,641 sq ft 0.03 acres
MLS #2101778
MLS #2101778
Imagine life with a FULLY FINISHED basement & unique loft! This Herriman gem offers unmatched space & zero renovation hassle. Enj...
South Jordan 84009
2,964 sq ft 0.09 acres
MLS #2093039
MLS #2093039
Well kept North Shore Village townhome that feels more like a single family home. Be sure to click on the tour for a video walkthrough. A welcomi...
Herriman 84096
2,162 sq ft 0.06 acres
MLS #2101204
MLS #2101204
***SPECIAL FINANCING***NEW COMMUNITY*** CONTRACT TODAY & QUALIFY FOR A RATE AS LOW AS 4.500% FIXED 30 YR FHA/VA OR 3.99% 7/6 ARM CONV or ...
South Jordan 84009
2,073 sq ft 0.13 acres
MLS #2098220
MLS #2098220
Don't miss out on this gorgeous and well-priced 2-story home in the heart of Daybreak! Featuring 4 bedrooms, 4 bathrooms, and tons of up...
Herriman 84096
2,180 sq ft 0.08 acres
MLS #2101173
MLS #2101173
***SPECIAL FINANCING***NEW COMMUNITY*** $45k Flex Funds available for rate buy downs, closing costs. Rates & incentives are tied to using...
South Jordan 84009
2,468 sq ft 0.05 acres
MLS #2094084
MLS #2094084
Welcome to your dream home in the heart of Daybreak! This beautiful 2-story home offers timeless curb appeal, an updated exterior, and is perfect...
South Jordan 84009
2,260 sq ft 0.21 acres
MLS #2106958
MLS #2106958
Seller offering up to $10,000 in concessions. Beautiful updated home in a nice area. Updated throughout including new appliances & floor...
South Jordan 84009
3,073 sq ft 0.03 acres
MLS #2096976
MLS #2096976
**Permanant rate as low as 5.5%** Do you need a larger home for your family but don't want the yardwork? This gorgeous end-unit townhom...
South Jordan 84009
2,157 sq ft 0.07 acres
MLS #2089410
MLS #2089410
Discover your dream home in the highly sought-after Heights Park neighborhood of Daybreak in South Jordan. This beautiful four-bedroom, 3.5-bath ...
South Jordan 84009
3,108 sq ft 0.12 acres
MLS #2087314
MLS #2087314
LOCATION, LOCATION, LOCATION! Coveted home - capitalize on the opportunity to own this rare model Brookline-model home while it's availa...
Herriman 84096
2,180 sq ft 0.06 acres
MLS #2101333
MLS #2101333
***SPECIAL FINANCING***NEW COMMUNITY*** CONTRACT TODAY & QUALIFY FOR A RATE AS LOW AS 4.500% FIXED 30 YR FHA/VA OR 3.99% 7/6 ARM CONVENTI...
South Jordan 84009
2,301 sq ft 0.06 acres
MLS #2108844
MLS #2108844
Welcome to this updated and low-maintenance 4-bedroom, 3.5-bath home located in the heart of Daybreak. The main kitchen features beautiful granit...
