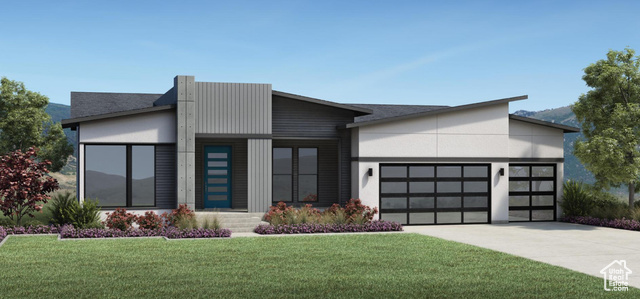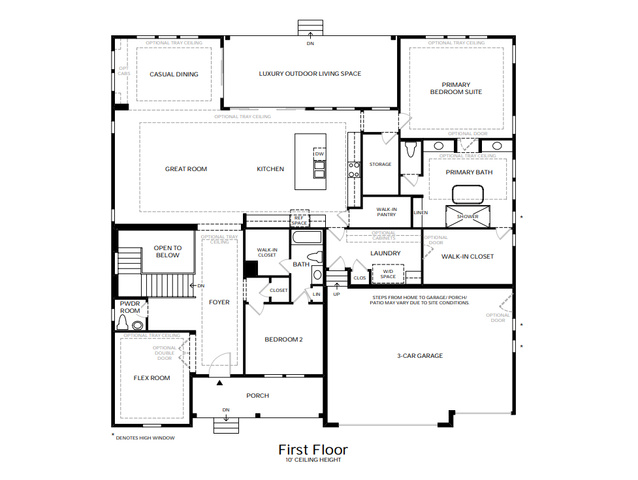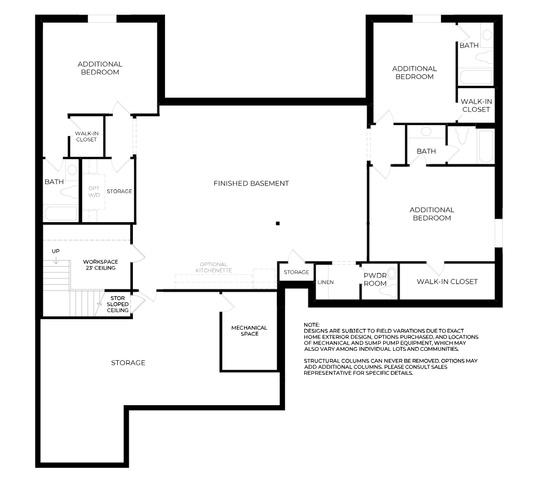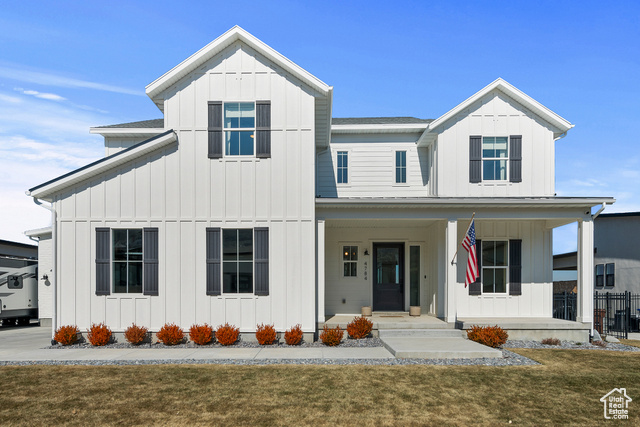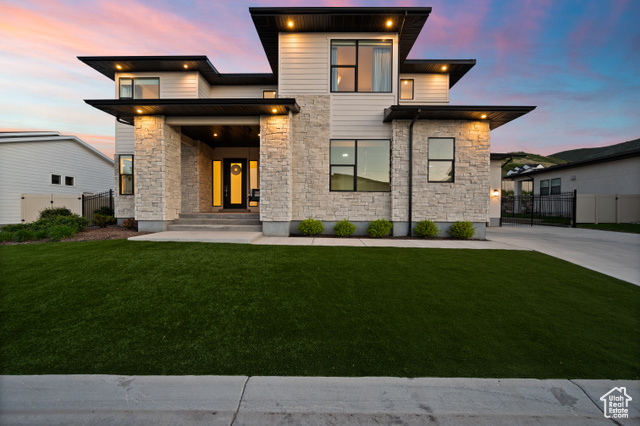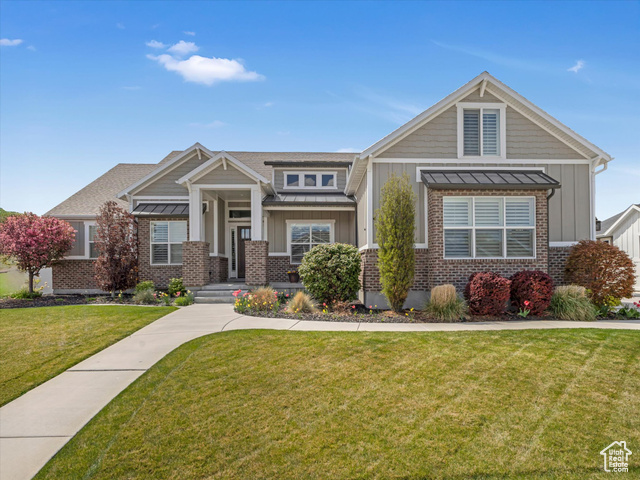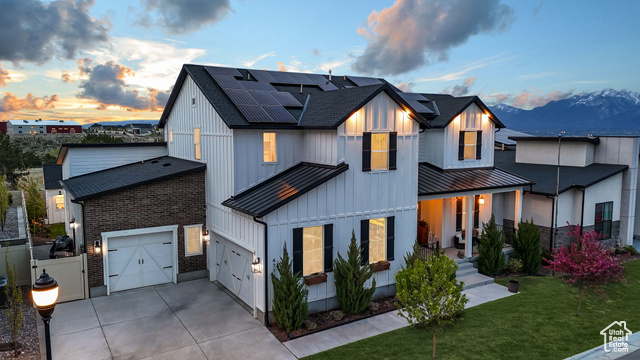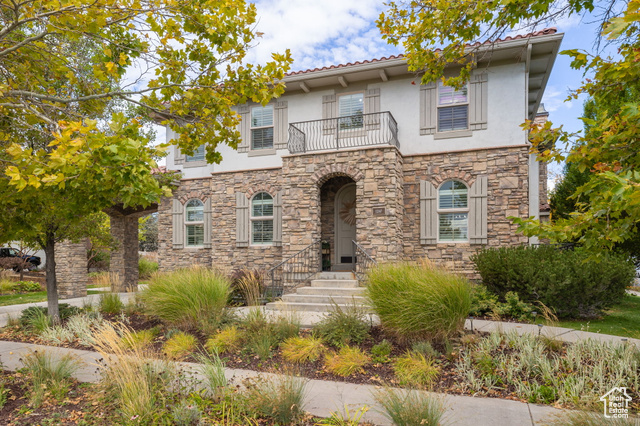12277 S Tuff Canyon Cv #804
Herriman, UT 84096
$1,359,995 See similar homes
MLS #2062605
Status: Offer Accepted
By the Numbers
| 5 Bedrooms | 5,788 sq ft |
| 7 Bathrooms | $1/year taxes |
| 3 car garage | HOA: $40/month |
| .23 acres | |
Listed 265 days ago |
|
| Price per Sq Ft = $235 ($235 / Finished Sq Ft) | |
| Year Built: 2025 | |
Rooms / Layout
| Square Feet | Beds | Baths | Laundry | |
|---|---|---|---|---|
| Main Floor | 2,894 | 2 | 3 | 1 |
| Basement | 2,894(100% fin.) | 3 | 4 |
Dining Areas
| No dining information available |
Schools & Subdivision
| Subdivision: Denali Estates | |
| Schools: Jordan School District | |
| Elementary: Bastian | |
| Middle: Copper Mountain | |
| High: Herriman |
Realtor® Remarks:
The Stewart floor is single-level living at it's finest. Featuring a sun-soaked entry, this home design is bright and airy. A chef's dream kitchen comes complete with quartz countertops, stainless steel appliances and an oversized center island for entertaining. The formal dining area is adjacent to the kitchen and provides a convenient and intimate setting. The great room is the perfect setting for relaxation with its cozy 55" fireplace. A multi-sliding glass door leads to a covered deck ideal for outdoor entertaining. Spacious secondary bedrooms include ample closet space. The primary bedroom adjoins to a spa-like primary bathroom. The primary bathroom showcases a large walk-in shower, dual-sink vanity, private water closet, and walk-in closet. The community is situated just minutes away from shopping, dining, and entertainment.Schedule a showing
The
Nitty Gritty
Find out more info about the details of MLS #2062605 located at 12277 S Tuff Canyon Cv #804 in Herriman.
Central Air
Covered Deck
Lighting
Sliding Glass Doors
Lighting
Sliding Glass Doors
Ceiling Fan
Smart Thermostat(s)
Smart Thermostat(s)
Curb & Gutter
Paved Road
Sidewalks
Auto Sprinklers - Partial
Mountain View
Valley View
Auto Drip Irrigation - Partial
Paved Road
Sidewalks
Auto Sprinklers - Partial
Mountain View
Valley View
Auto Drip Irrigation - Partial
This listing is provided courtesy of my WFRMLS IDX listing license and is listed by seller's Realtor®:
Hailey Hendricks
and Allison Timothy, Brokered by: Toll Brothers Real Estate, Inc.
Similar Homes
Herriman 84096
6,098 sq ft 0.21 acres
MLS #2071516
MLS #2071516
Gorgeous and Stunning, simply said. Shows better than a model home. The interior design is perfection. The outside design and grounds are immacul...
Herriman 84096
5,670 sq ft 0.25 acres
MLS #2089327
MLS #2089327
*Seller offering a $25,000 concession for Buyer's closing costs and/or interest rate buydown.* Inside the privacy of a well-maintained ...
Riverton 84065
5,777 sq ft 0.32 acres
MLS #2084047
MLS #2084047
Stunning J-Craft Model Home in Prime Riverton Location Don't miss this incredible deal on a beautifully upgraded model home in one of R...
Herriman 84096
5,875 sq ft 0.21 acres
MLS #2080579
MLS #2080579
Step into this entertainer's dream home, where farmhouse charm meets industrial chic. Located in an exclusive gated community, this mast...
South Jordan 84009
5,501 sq ft 0.30 acres
MLS #2114974
MLS #2114974
Location and Views! This is a rare opportunity to own one of the most stunning homes in Daybreak. It sits on one of the larger lots in Daybreak...
