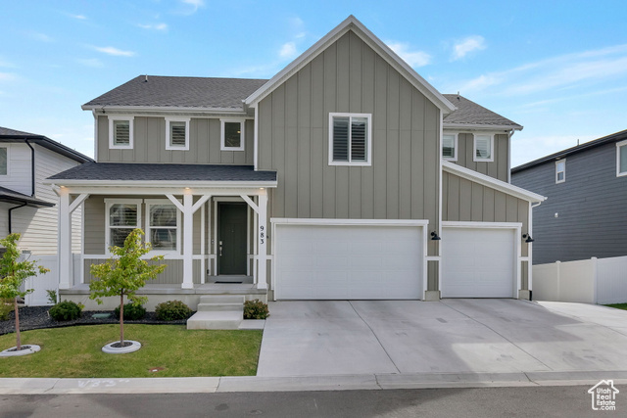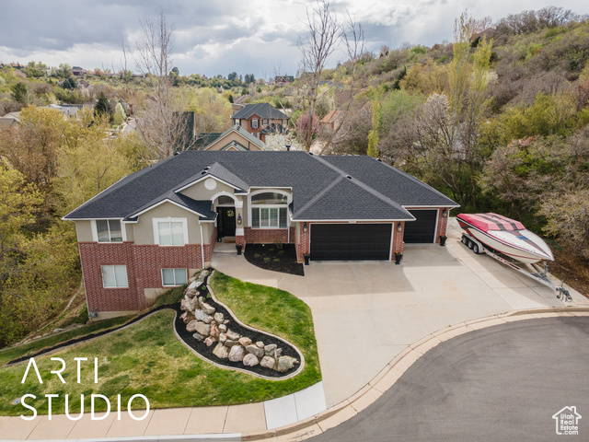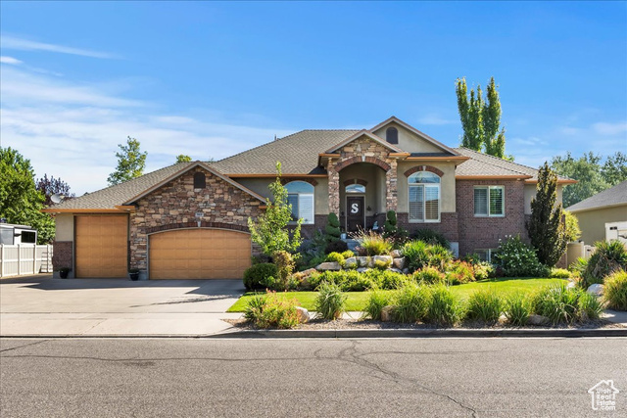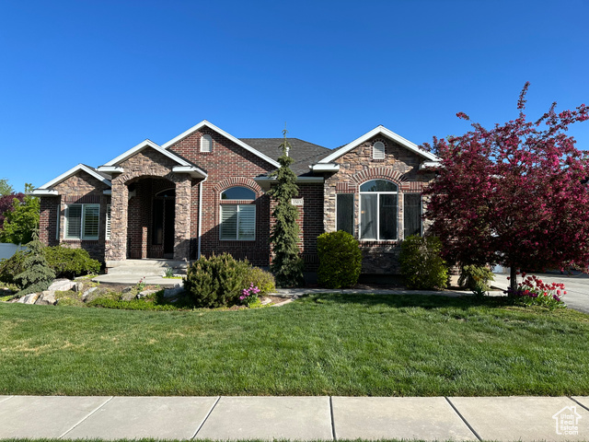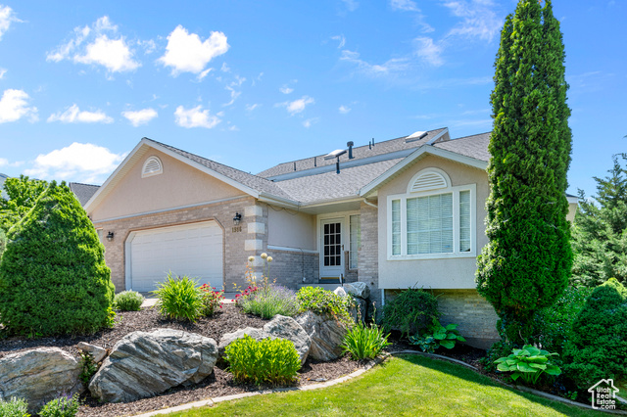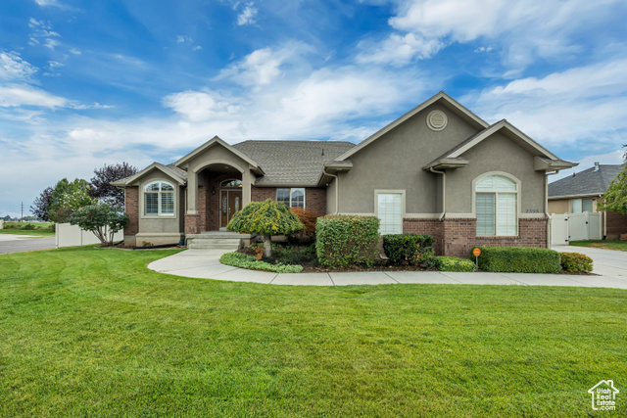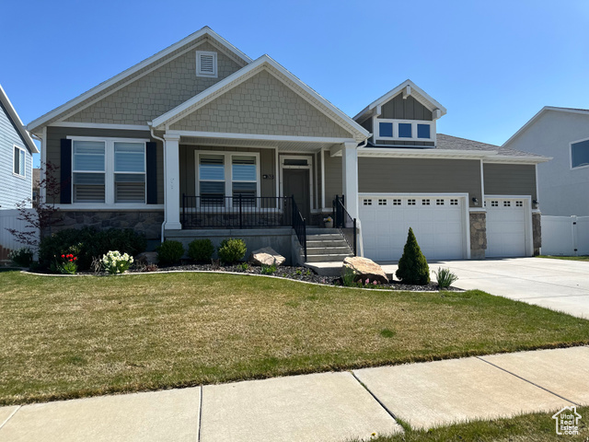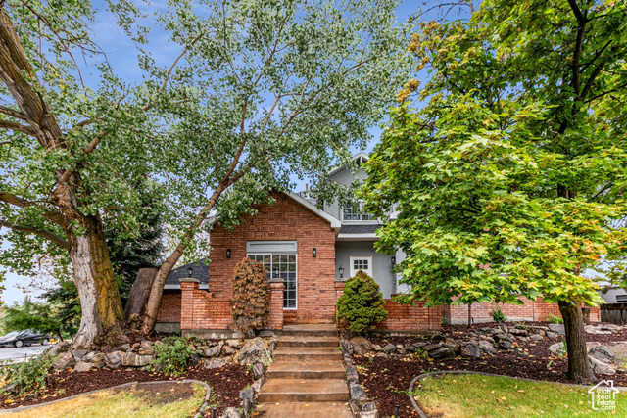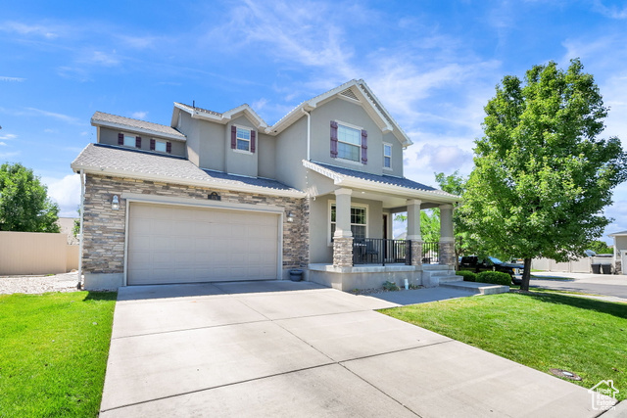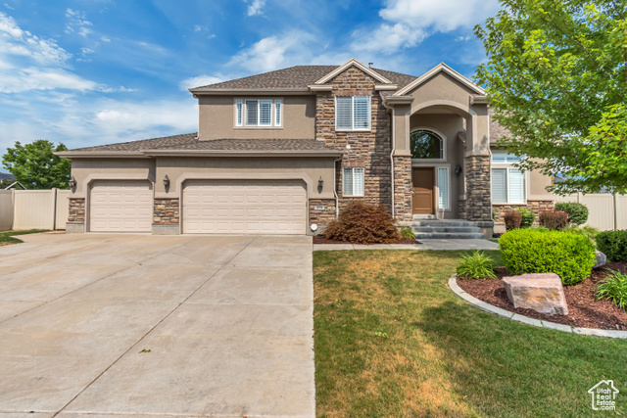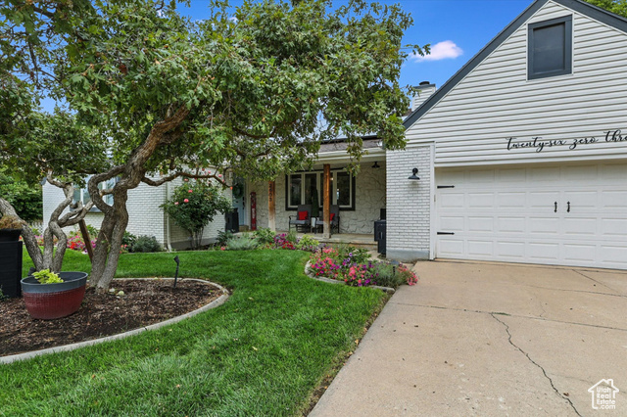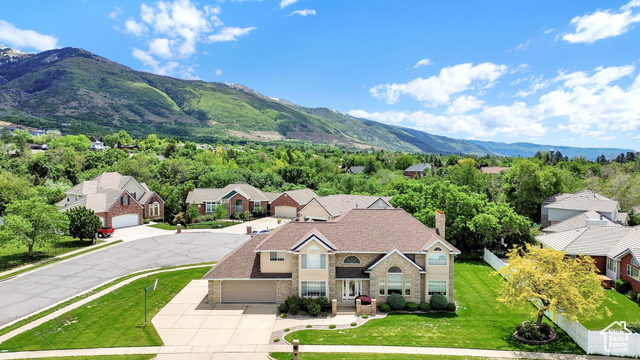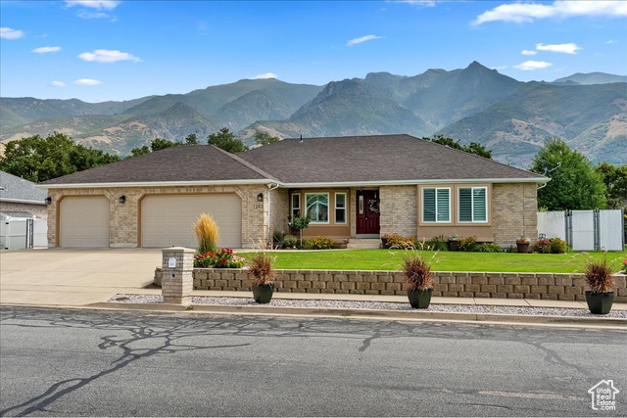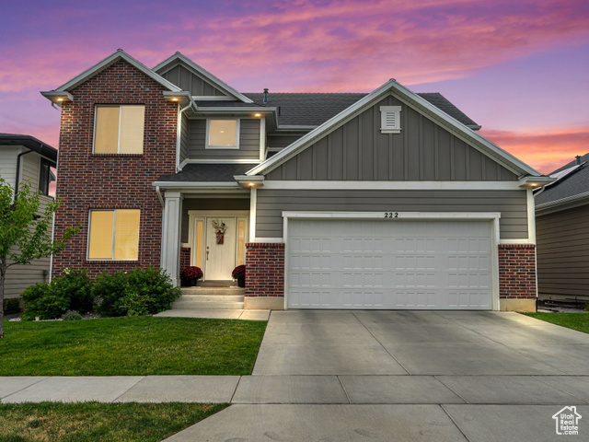983 N Cambridge Way
Kaysville, UT 84037
$840,000 See similar homes
MLS #2103854
Status: Available
By the Numbers
| 4 Bedrooms | 4,445 sq ft |
| 3 Bathrooms | $4,019/year taxes |
| 3 car garage | HOA: $85/month |
| .14 acres | |
Listed 29 days ago |
|
| Price per Sq Ft = $189 ($267 / Finished Sq Ft) | |
| Year Built: 2022 | |
Rooms / Layout
| Square Feet | Beds | Baths | Laundry | |
|---|---|---|---|---|
| Floor 2 | 1,598 | 3 | 1 | 1 |
| Main Floor | 1,482 | 1 | ||
| Basement | 1,365(5% fin.) |
Dining Areas
| No dining information available |
Schools & Subdivision
| Subdivision: Talbot Heights | |
| Schools: Davis School District | |
| Elementary: Kaysville | |
| Middle: Kaysville | |
| High: Davis |
Realtor® Remarks:
This east bench home features 4 bedrooms, 3 bathrooms, a 3-bay epoxy-coated garage, and a walkout basement. On the main floor, you will find a spacious family room with a gas fireplace, a dining room, and a kitchen that boasts stained, craftsman-style cabinets, white veined quartz countertops, automated blinds, and stainless steel appliances, including a refrigerator, oven/microwave combo, and gas cooktop. The second floor has three bedrooms, including a spacious owner's suite, one full bathroom, and a large multipurpose loft space. Enjoy the top-of-the-line, HE Culligan water softener with RO. Recently installed solar panels. Square footage figures are provided as a courtesy estimate only and were obtained from county records. Buyer is advised to obtain an independent measurement.Schedule a showing
The
Nitty Gritty
Find out more info about the details of MLS #2103854 located at 983 N Cambridge Way in Kaysville.
Central Air
Security Alarm
Bath: Primary
Walk-in Closet
Disposal
Great Room
Oven: Double
Range: Gas
Range/Oven
Low VOC Finishes
Security Alarm
Bath: Primary
Walk-in Closet
Disposal
Great Room
Oven: Double
Range: Gas
Range/Oven
Low VOC Finishes
Double Pane Windows
Open Porch
Sliding Glass Doors
Walkout Basement
Open Porch
Sliding Glass Doors
Walkout Basement
Refrigerator
Water Softener
Water Softener
Curb & Gutter
Fully Fenced
Paved Road
Sidewalks
Auto Sprinklers - Partial
Mountain View
Fully Fenced
Paved Road
Sidewalks
Auto Sprinklers - Partial
Mountain View
This listing is provided courtesy of my WFRMLS IDX listing license and is listed by seller's Realtor®:
Jeff Palmer
, Brokered by: Equity Real Estate
Similar Homes
Layton 84040
3,991 sq ft 0.23 acres
MLS #2089903
MLS #2089903
Price Improvement!! Welcome to this updated East Layton rambler in the coveted Oak Crest neighborhood-full of charm, space, and smart design. Yo...
Layton 84040
4,369 sq ft 0.35 acres
MLS #2106859
MLS #2106859
Rare Investment & Multi-Generational Opportunity with a newer roof and new floors! This East Layton home offers incredible flexibility w...
Kaysville 84037
4,146 sq ft 0.33 acres
MLS #2101643
MLS #2101643
CUSTOM-BUILT KAYSVILLE RAMBLER! This custom-built Kaysville rambler is packed with upgrades, thoughtful design, and high-end finishes throughout...
Layton 84040
4,655 sq ft 0.31 acres
MLS #2103044
MLS #2103044
This move-in-ready home is beautiful in every way. Easy access to Hwy 89 and I-15 will shorten your commute. Close to shopping, grocery stores, s...
Layton 84040
4,571 sq ft 0.26 acres
MLS #2089586
MLS #2089586
Stunning East Layton 2-Story in the Coveted Kayscreek Neighborhood. Set on a quiet cul-de-sac, this beautifully maintained home offers year-round...
Layton 84041
3,792 sq ft 0.45 acres
MLS #2108185
MLS #2108185
Welcome to this spacious 2006 Rambler in West Layton offering 3,792 sq. ft. of comfortable living on .45 acre corner lot with no neighbors behind...
Layton 84041
3,772 sq ft 0.19 acres
MLS #2079292
MLS #2079292
Motivated seller. Creative financing. Tucked in a secluded neighborhood, this stunning single-family home offers the perfect blend of comfort, sp...
Layton 84041
3,531 sq ft 0.29 acres
MLS #2092502
MLS #2092502
Gorgeous home in a great location! Spacious open great room to entertain in or use the basement family room w/ kitchenette & walkout. Ele...
Layton 84040
4,129 sq ft 0.23 acres
MLS #2108142
MLS #2108142
This isn't your typical remodel this is a unique East Layton home that blends modern updates with character in every corner. With a full...
Kaysville 84037
3,975 sq ft 0.06 acres
MLS #2097531
MLS #2097531
PRICE IMPROVEMENT! Fantastic home in a gorgeous Sunset Equestrian Estates community with tons of amenities for the whole family, you really need ...
Layton 84041
3,824 sq ft 0.29 acres
MLS #2099412
MLS #2099412
Your Dream Home Awaits in Highly Sought-After Cold Water Creek! Welcome to one of West Layton's most coveted addresses-Cold Water Creek-...
Layton 84040
3,322 sq ft 0.51 acres
MLS #2107852
MLS #2107852
This stunning, move-in ready home offers 5 bedrooms and 3.5 bathrooms. This home is fully updated, featuring a master suite on each level, with a...
Layton 84040
4,449 sq ft 0.33 acres
MLS #2085468
MLS #2085468
Welcome to your dream home-where space, style, and smart design come together! This stunning residence boasts vaulted ceilings and huge windows t...
Layton 84040
3,791 sq ft 0.25 acres
MLS #2108508
MLS #2108508
Welcome home to this beautifully maintained 5-bedroom, 4-bath East Layton rambler tucked against the Wasatch mountains. Step inside to an updated...
Layton 84040
3,338 sq ft 0.06 acres
MLS #2107358
MLS #2107358
Welcome to this like-new, beautifully maintained two-story home located on the desirable Kaysville-Layton border! No expense was spared in this ...
