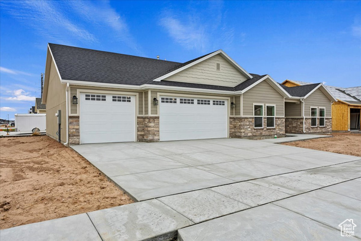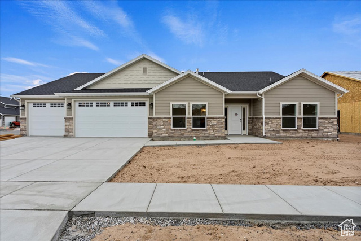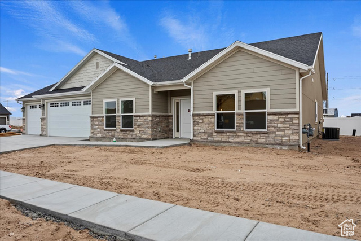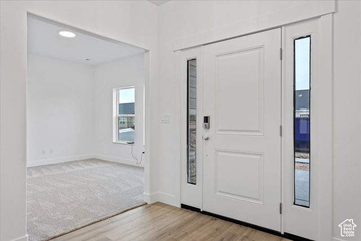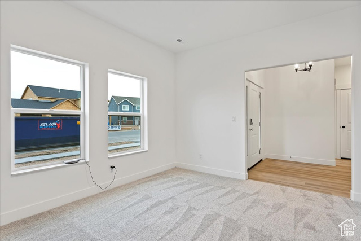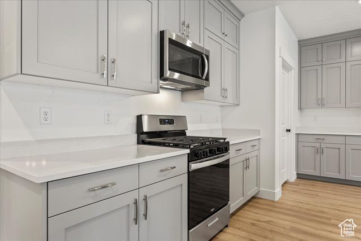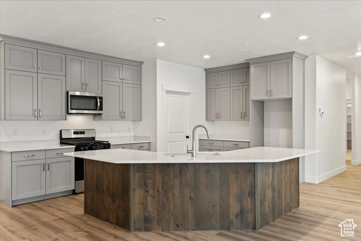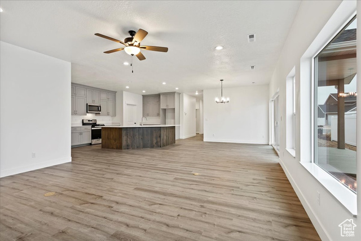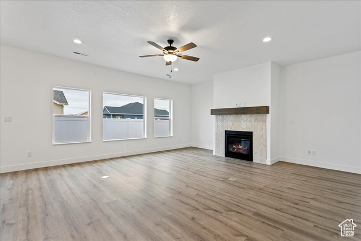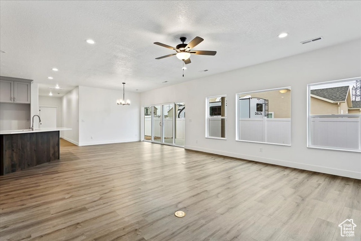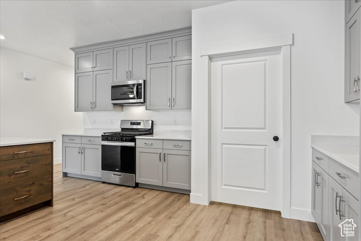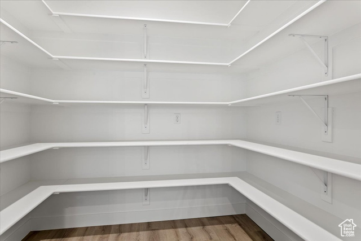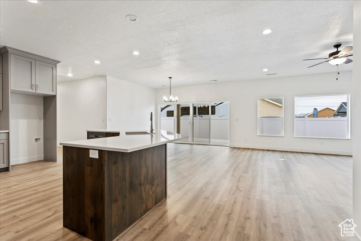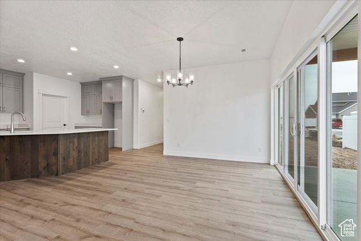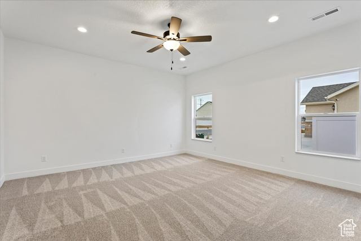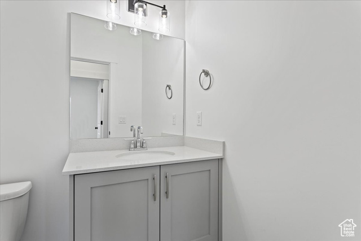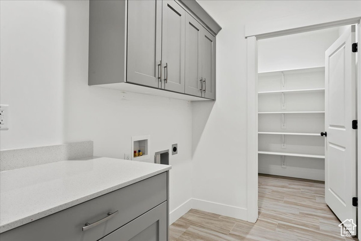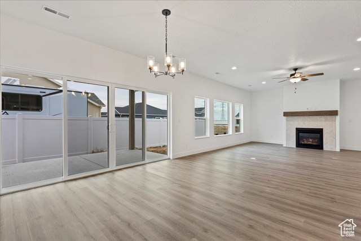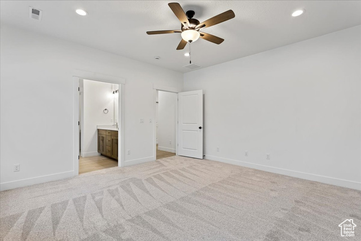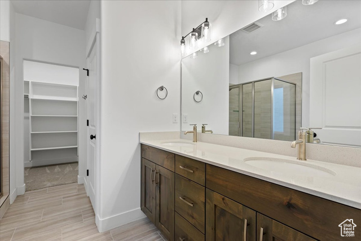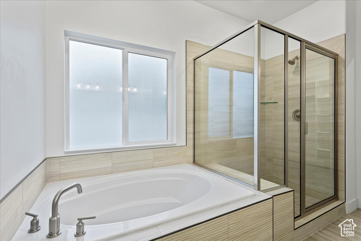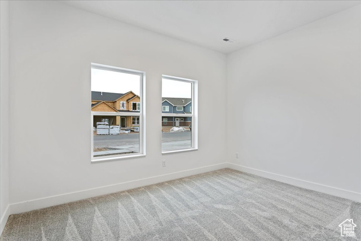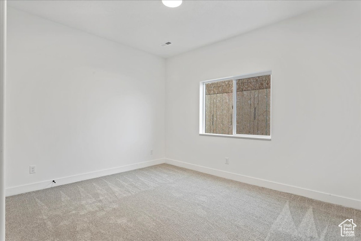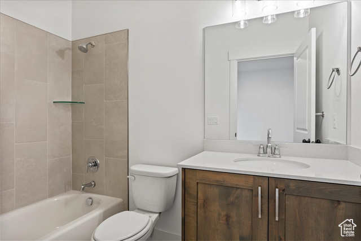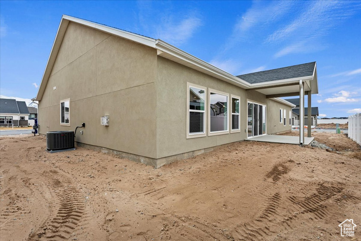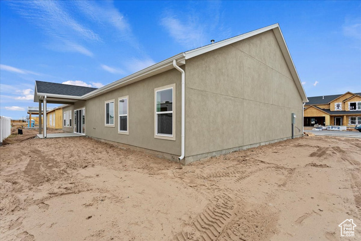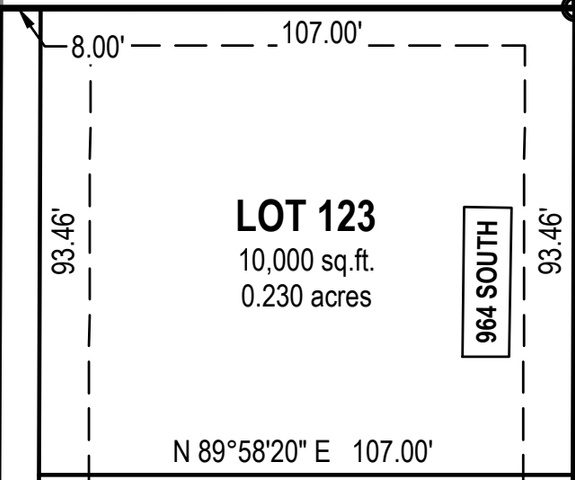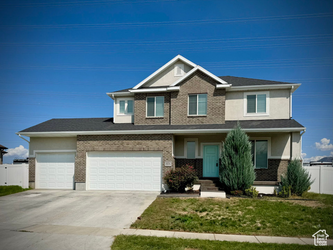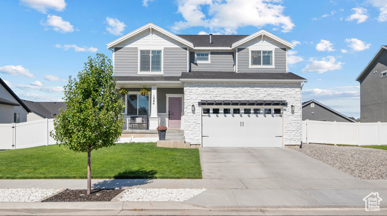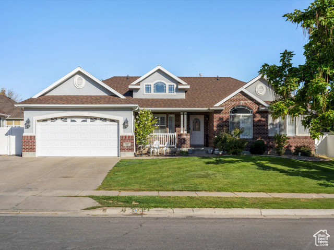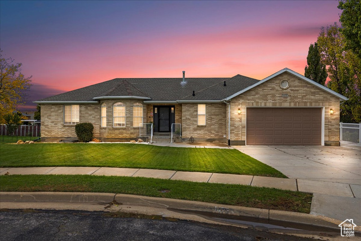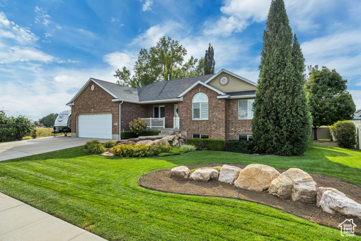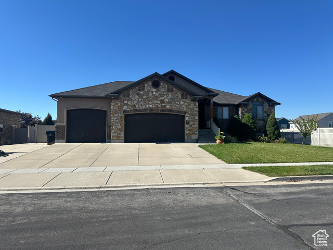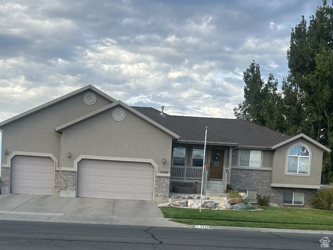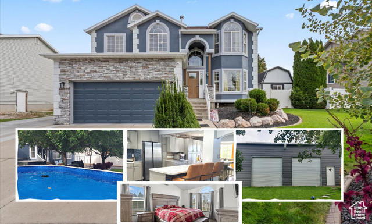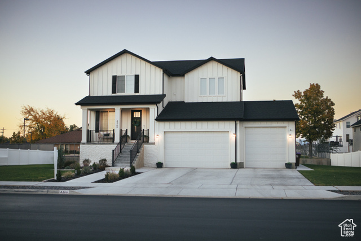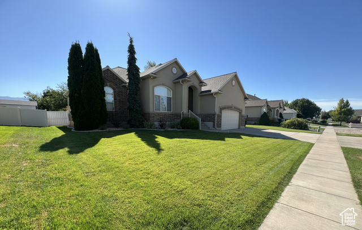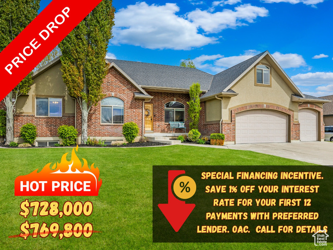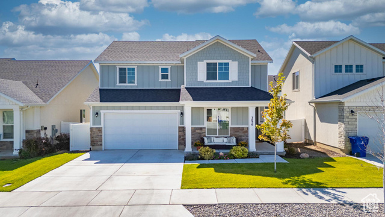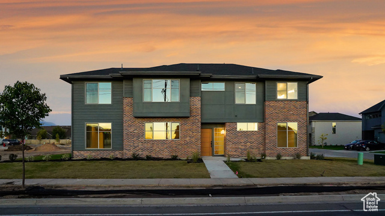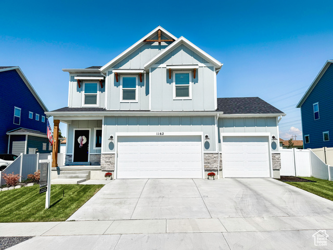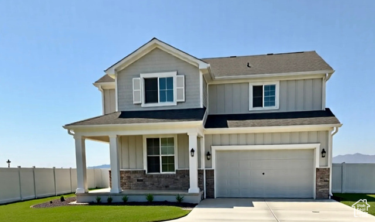964 S 4475 West #123
West Point, UT 84015
$659,900 See similar homes
MLS #2107234
Status: Available
By the Numbers
| 3 Bedrooms | 2,407 sq ft |
| 2 Bathrooms | $3,997/year taxes |
| 3 car garage | HOA: $150/month |
| .23 acres | |
Listed 63 days ago |
|
| Price per Sq Ft = $274 ($274 / Finished Sq Ft) | |
| Year Built: 2025 | |
Rooms / Layout
| Square Feet | Beds | Baths | Laundry | |
|---|---|---|---|---|
| Main Floor | 2,407 | 3 | 2 | 1 |
Dining Areas
| No dining information available |
Schools & Subdivision
| Subdivision: Harvest Fields | |
| Schools: Davis School District | |
| Elementary: Undisclosed | |
| Middle: West Point | |
| High: Syracuse |
Realtor® Remarks:
PRICE IMPROVEMENT! $10,000.00 DESIGN INCENTIVE!! 2400 sq ft of luxury! Our stunning Presley plan underway just waiting for your personal touches with our award winning designer. This home features a gourmet kitchen with a wall oven and huge pantry. An oversized covered patio will be perfect for those outdoor gatherings. The inside of this plan boasts 2407 sq. feet of spacious, open, one-level-living. The primary suite is oversized and on the opposite side of the homes other 2 bedrooms offering maximum privacy. There is a guest suite with its own walk-in closet and private bath. An additional powder room is available for the third bedroom and office/den. One of our most popular plans waiting just for you!Schedule a showing
The
Nitty Gritty
Find out more info about the details of MLS #2107234 located at 964 S 4475 West #123 in West Point.
Central Air
Bath: Primary
Separate Tub & Shower
Walk-in Closet
Den/Office
Disposal
Gas Log Fireplace
Great Room
Oven: Double
Vaulted Ceilings
Bath: Primary
Separate Tub & Shower
Walk-in Closet
Den/Office
Disposal
Gas Log Fireplace
Great Room
Oven: Double
Vaulted Ceilings
Double Pane Windows
Formal Entry
Lighting
Covered Patio
Secured Parking
Sliding Glass Doors
Walkout Basement
Formal Entry
Lighting
Covered Patio
Secured Parking
Sliding Glass Doors
Walkout Basement
Ceiling Fan
Fireplace Insert
Microwave
Range
Fireplace Insert
Microwave
Range
Curb & Gutter
Fully Fenced
Paved Road
Sidewalks
Auto Sprinklers - Full
Mountain View
Fully Fenced
Paved Road
Sidewalks
Auto Sprinklers - Full
Mountain View
This listing is provided courtesy of my WFRMLS IDX listing license and is listed by seller's Realtor®:
Lori Belnap
, Brokered by: Brough Realty 2 LLC
Similar Homes
Syracuse 84075
3,100 sq ft 0.18 acres
MLS #2106215
MLS #2106215
This is a gorgeous home with many features! Fully-finished basement with kitchenette, could be used as a second dwelling unit. You'll lo...
Syracuse 84075
2,811 sq ft 0.18 acres
MLS #2102660
MLS #2102660
Use our Preferred Lender to receive a free 1-0 buydown. Welcome to this beautifully upgraded 5-bedroom, 3-bathroom home in one of Syracuse�...
Clearfield 84015
3,955 sq ft 0.19 acres
MLS #2113868
MLS #2113868
This spacious Clearfield rambler offers nearly 4,000 sq. ft. of living space with 6 bedrooms, 4 bathrooms, and an inviting open floor plan. The m...
Clinton 84015
3,720 sq ft 0.26 acres
MLS #2118155
MLS #2118155
Tucked away on a quiet cul-de-sac with wonderful neighbors, this beautifully maintained Clinton home offers both comfort and flexibility. The mai...
West Point 84015
3,424 sq ft 0.24 acres
MLS #2116429
MLS #2116429
Welcome to your dream home with built-in financial flexibility. This beautifully updated 6 bedroom, 3.5 bath residence is nestled in the highly s...
Syracuse 84075
3,285 sq ft 0.27 acres
MLS #2116095
MLS #2116095
Darling rambler home in great neighborhood on corner lot. Open floorplan with new sunroom off kitchen. Beautiful 1bed/1 bath basement apartment w...
Syracuse 84075
3,322 sq ft 0.30 acres
MLS #2118958
MLS #2118958
Inside, outside, and even in the garage, this home checks all the boxes! South-facing rambler on a 1/3 acre lot. No HOA. Convenient 16-minute com...
Clinton 84015
2,656 sq ft 0.27 acres
MLS #2117729
MLS #2117729
Move-in ready and beautifully updated! This spacious 4-bedroom, 3.5-bath home features an open floor plan with a bright entry, open dining and a ...
West Point 84015
3,375 sq ft 0.30 acres
MLS #2107740
MLS #2107740
OPEN HOUSE SAT. 10/25/2025 11:00 am - 2:00 pm. Beautifully designed West Point home featuring a gourmet kitchen with double ovens, gas range, and...
Syracuse 84075
4,419 sq ft 0.25 acres
MLS #2103711
MLS #2103711
Yet another price Drop! Your new home is conveniently located in a quiet neighborhood yet close to shopping, eating, entertainment, and a nice w...
Layton 84041
3,895 sq ft 0.34 acres
MLS #2081224
MLS #2081224
Nestled in a quiet cul-de-sac in Layton, this spacious and beautifully maintained luxury home offers an ideal blend of elegance, comfort, and pra...
Syracuse 84075
2,316 sq ft 0.12 acres
MLS #2104215
MLS #2104215
Move-in ready Powell plan-skip the construction dust and start living by Jensen Nature Park! Wide-plank luxury vinyl plank floors lead to a cozy...
Syracuse 84075
2,165 sq ft 0.11 acres
MLS #2112225
MLS #2112225
Welcome to the Antelopes Edge subdivision in the heart of Syracuse! Unique modern architecture with beautiful elevations., large windows and stun...
Clearfield 84015
2,572 sq ft 0.14 acres
MLS #2098056
MLS #2098056
Venture inside this beautifully designed two-story home where natural light fills every corner. With 3 bedrooms, a versatile loft, and laundry al...
Syracuse 84075
2,316 sq ft 0.14 acres
MLS #2103868
MLS #2103868
Motivated seller "$15K PRICE DROP" Welcome home" This move-in ready home is waiting for its new owners! Don'...
