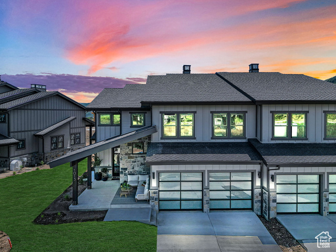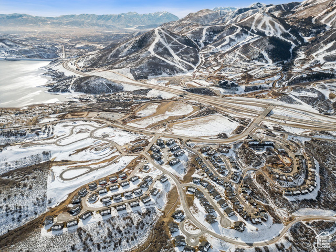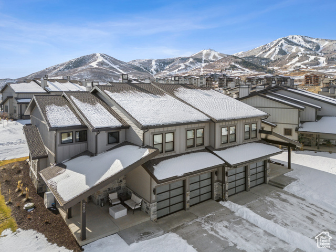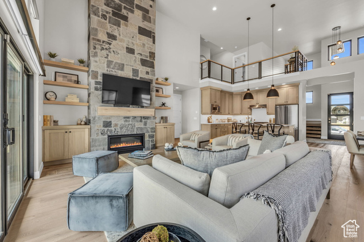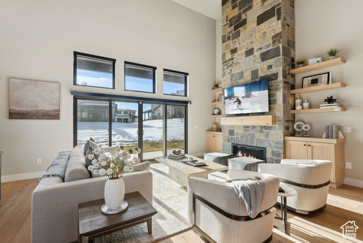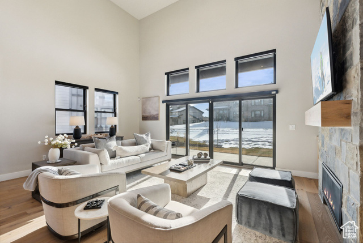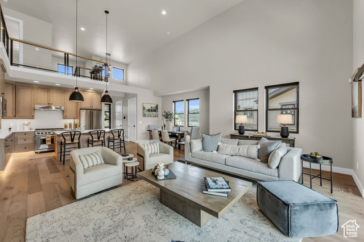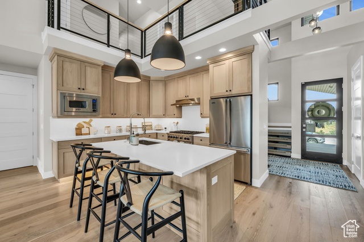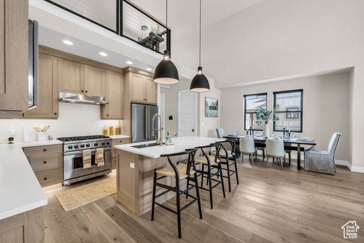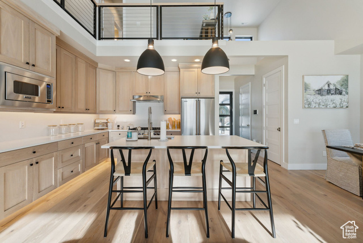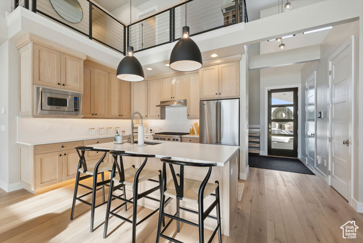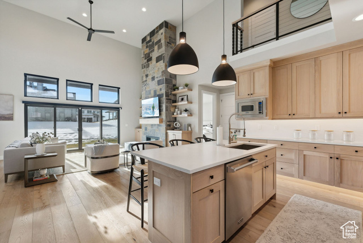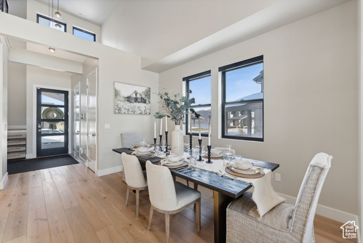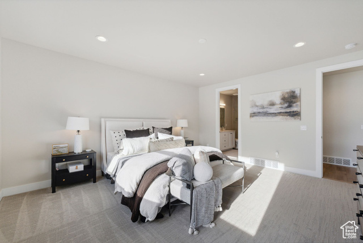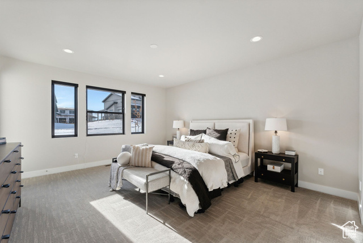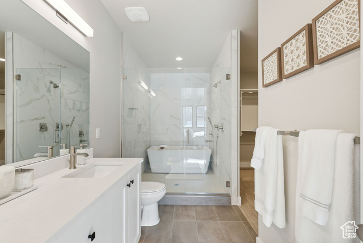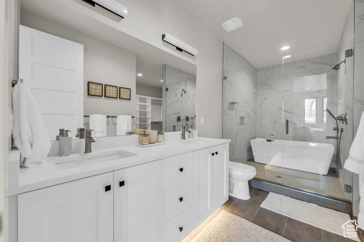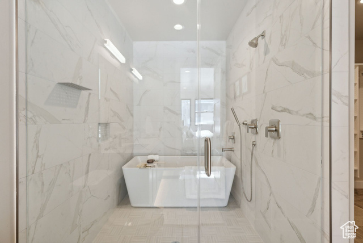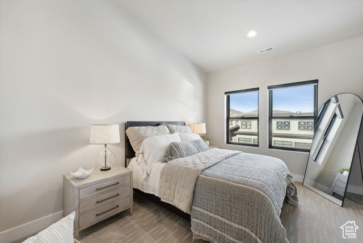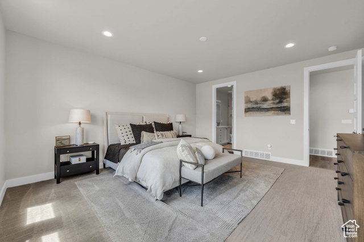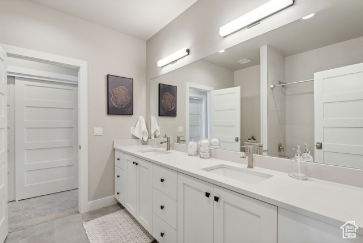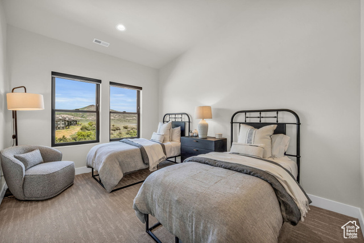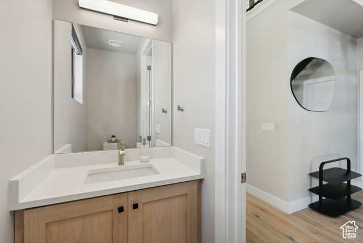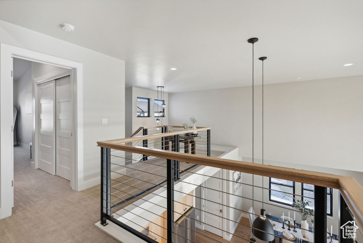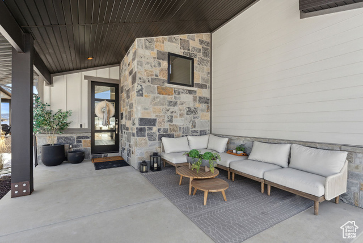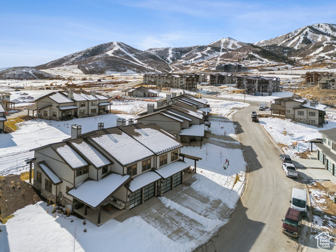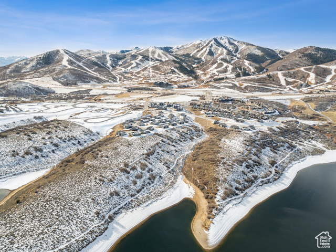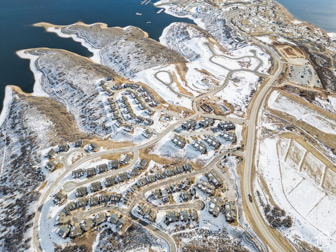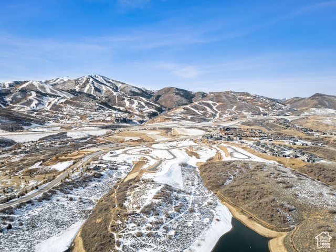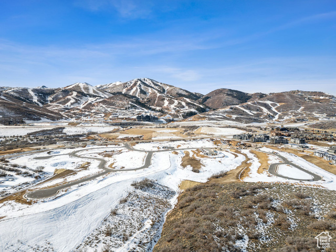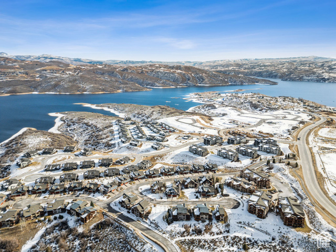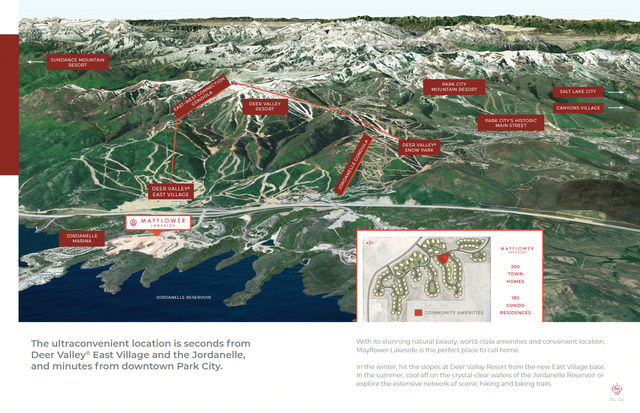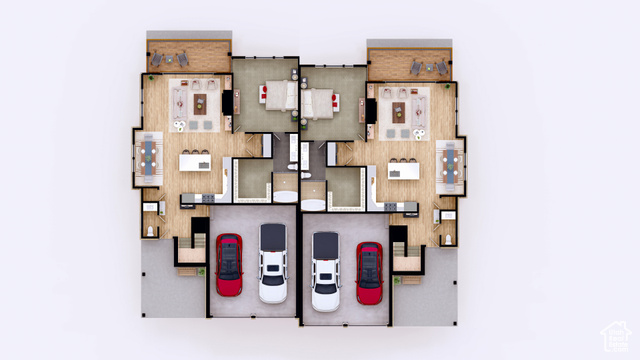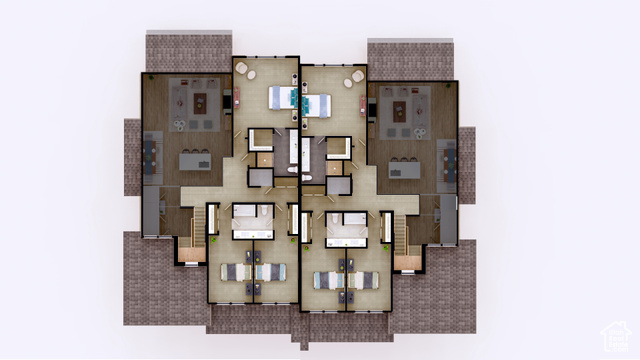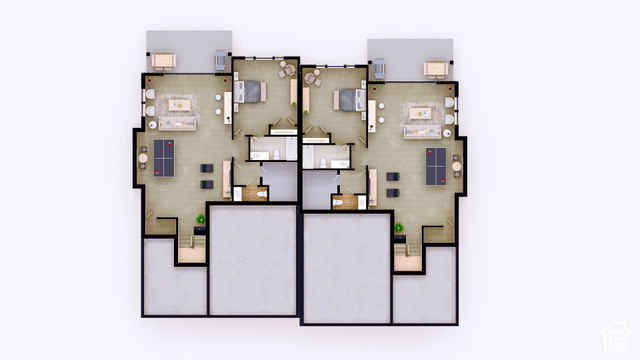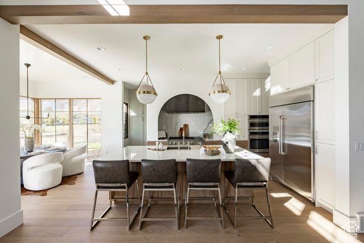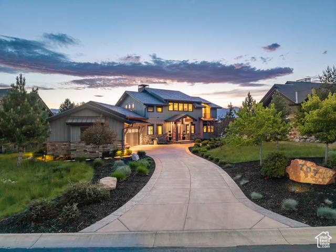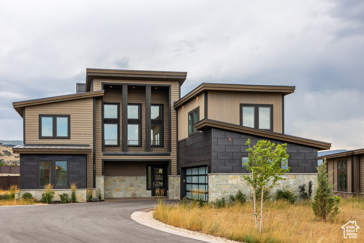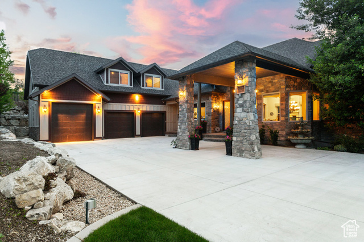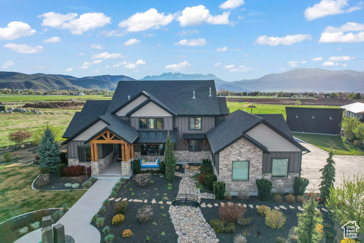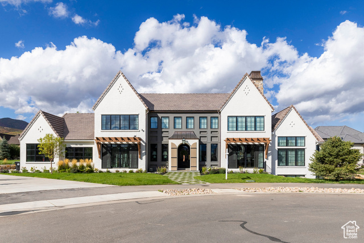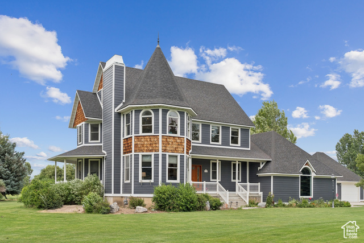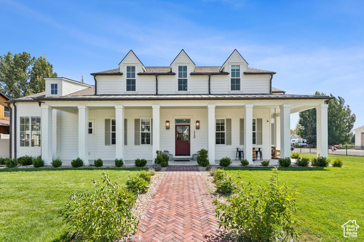9509 N Bergtop Loop #188
Heber City, UT 84032
$3,050,000 See similar homes
MLS #2098200
Status: Available
By the Numbers
| 5 Bedrooms | 4,051 sq ft |
| 6 Bathrooms | $3,359/year taxes |
| 2 car garage | HOA: $520/month |
| .04 acres | |
Listed 107 days ago |
|
| Price per Sq Ft = $753 ($753 / Finished Sq Ft) | |
| Year Built: 2026 | |
Rooms / Layout
| Square Feet | Beds | Baths | Laundry | |
|---|---|---|---|---|
| Floor 2 | 1,351 | 3 | 1 | |
| Main Floor | 1,350 | 1 | 2 | 1 |
| Basement | 1,350(100% fin.) | 1 | 2 |
Dining Areas
| No dining information available |
Schools & Subdivision
| Subdivision: Mayflower Lakeside | |
| Schools: Wasatch School District | |
| Elementary: Midway | |
| Middle: Rocky Mountain | |
| High: Wasatch |
Realtor® Remarks:
This is the Aspen floor plan at Mayflower Lakeside which is located between Deer Valley's East Village and the Jordanelle Reservoir. This new development is 6-years in the making with beautiful contemporary design and finishes and is a part of the MIDA overlay. At build out there will be 200 townhomes. All have main floor primary bedrooms, Viking appliances, solid surface countertops, hardwood floors, 'floating' staircase, 2 car garages and much more. Completion of this townhome is expected approximately by the Summer/Fall of 2026. Model open daily from 11-5PM.Schedule a showing
The
Nitty Gritty
Find out more info about the details of MLS #2098200 located at 9509 N Bergtop Loop #188 in Heber City.
Central Air
Bath: Primary
Central Vacuum
Walk-in Closet
Disposal
Great Room
Oven: Gas
Range/Oven
Bath: Primary
Central Vacuum
Walk-in Closet
Disposal
Great Room
Oven: Gas
Range/Oven
Formal Entry
Open Patio
Open Patio
Paved Road
Sidewalks
Hilly
Lake View
Mountain View
Sidewalks
Hilly
Lake View
Mountain View
This listing is provided courtesy of my WFRMLS IDX listing license and is listed by seller's Realtor®:
Cameron Chin
and Justin Fleming, Brokered by: Berkshire Hathaway HomeServices Utah Properties (Saddle
Similar Homes
Midway 84049
5,390 sq ft 0.50 acres
MLS #2119099
MLS #2119099
Presenting an exceptional new construction home at 95 W. Bridlewood Lane in Midway's Saddlecreek neighborhood. This beautifully designed...
Heber City 84032
6,350 sq ft 0.40 acres
MLS #2091106
MLS #2091106
Nestled within the prestigious gated community of Red Ledges, this thoughtfully designed 6,350 sq ft mountain estate offers 6 bedrooms, 7 bathroo...
Heber City 84032
3,895 sq ft 0.12 acres
MLS #2021712
MLS #2021712
Mountain View Village is Red Ledges' newest neighborhood designed and built by Red Ledges Construction. This custom home features an ope...
Heber City 84032
6,984 sq ft 0.74 acres
MLS #2106976
MLS #2106976
Discover a true sanctuary in Heber's highly coveted eastern wing. This picturesque upscale community, The Crossings at Lake Creek, offer...
Heber City 84032
6,639 sq ft 1.18 acres
MLS #2077820
MLS #2077820
Step into this exceptional 6,600-square-foot custom home, built to perfection in 2016. The property features an impressive combination of garages...
Midway 84049
5,583 sq ft 0.40 acres
MLS #2109306
MLS #2109306
Welcome to Midway's English Manor, an inspired blend of heritage and modern sophistication. This exceptional home nods to the charm of t...
Charleston 84032
4,953 sq ft 1.85 acres
MLS #2097352
MLS #2097352
Nestled in the heart of Heber Valley's desirable Charleston neighborhood, is a property that beautifully balances refined craftsmanship ...
Midway 84049
5,014 sq ft 0.36 acres
MLS #2105989
MLS #2105989
Built in 2022 on a cul-de-sac in charming Midway, this stunning custom home blends timeless elegance, modern comfort, and resort-style living. Fr...
