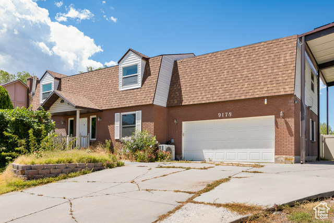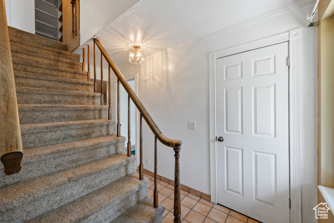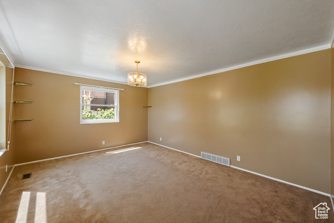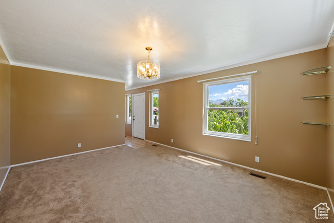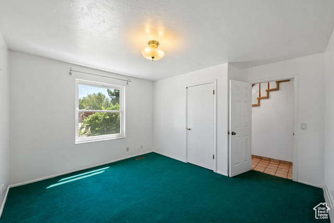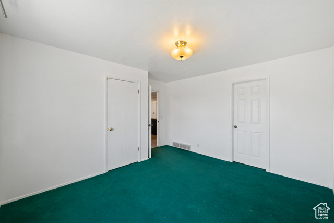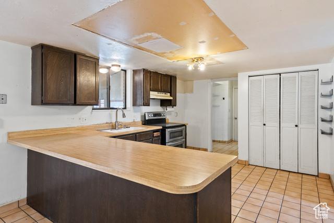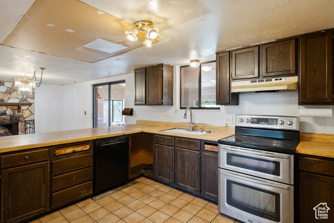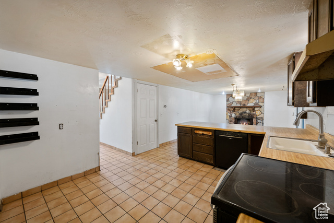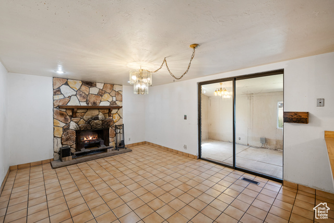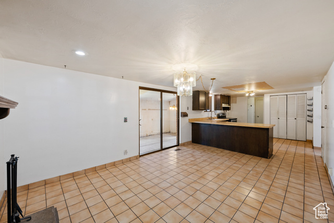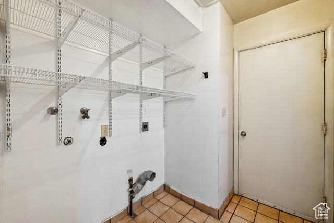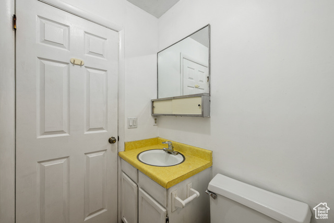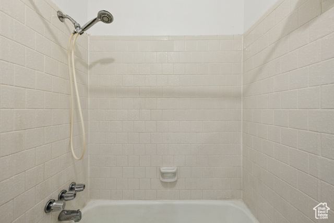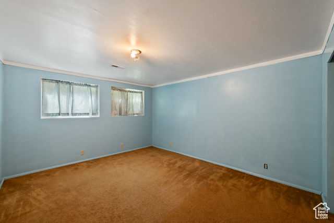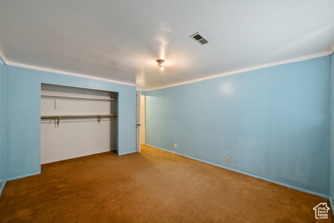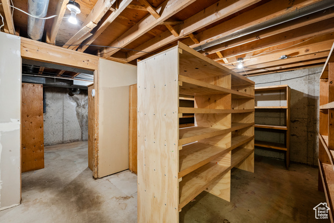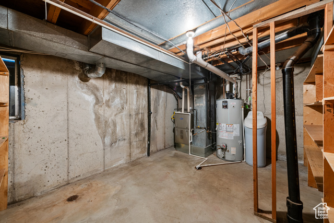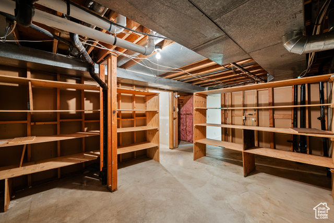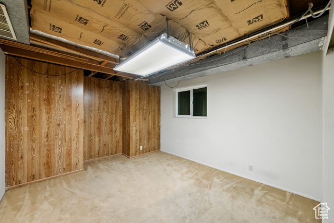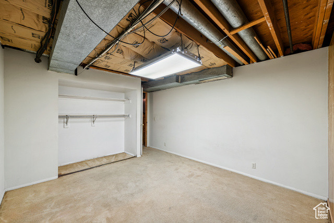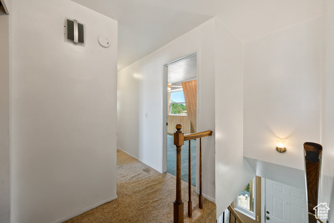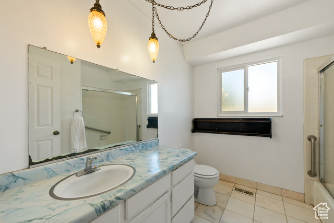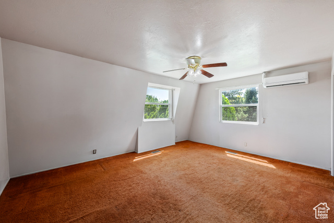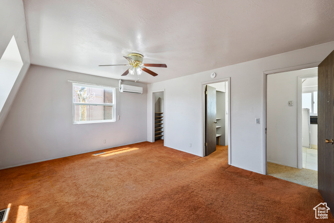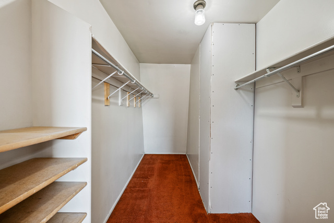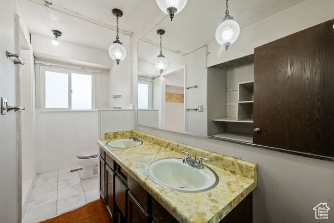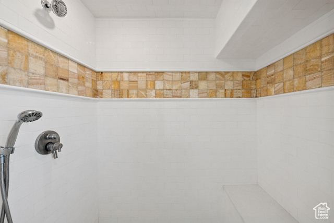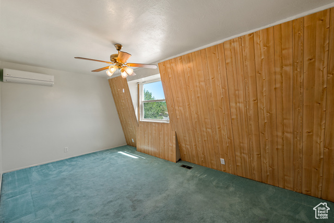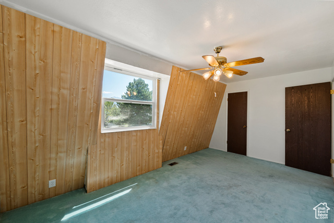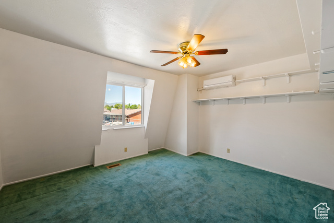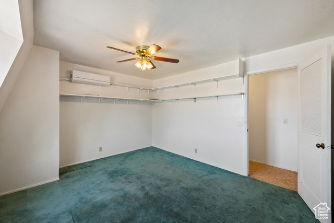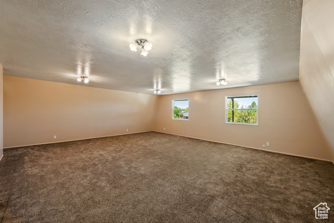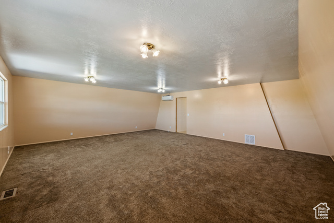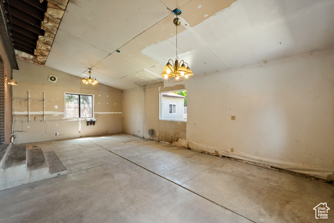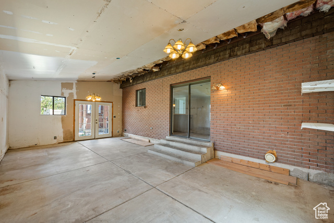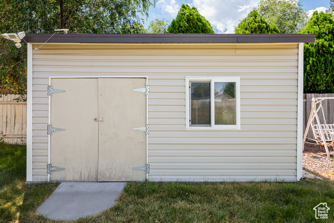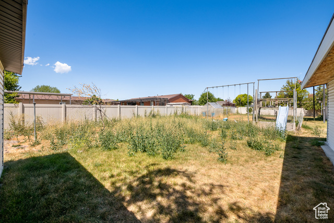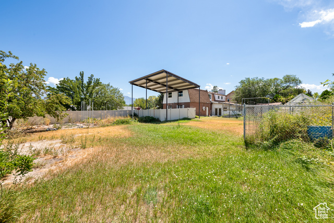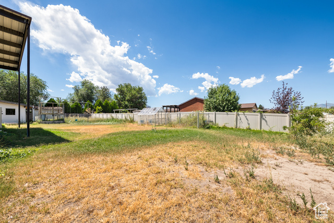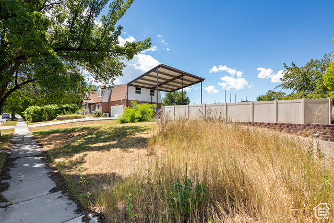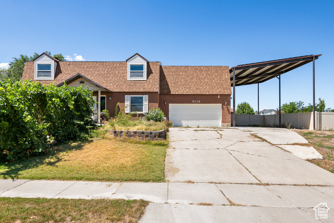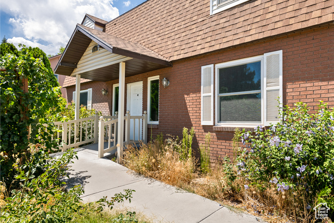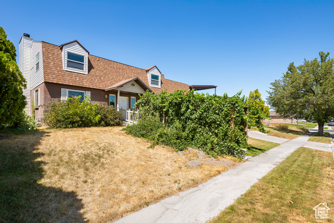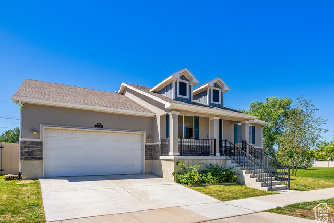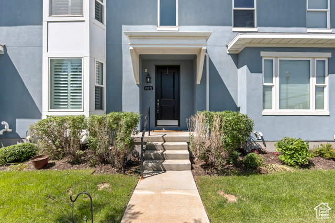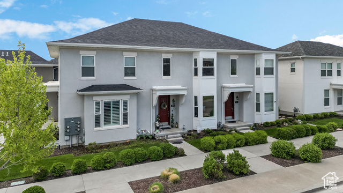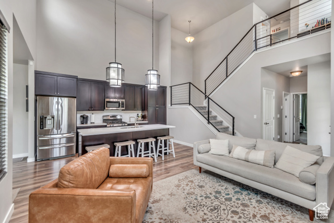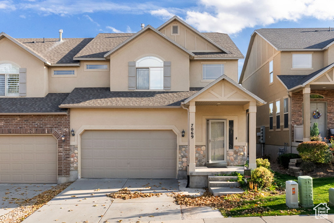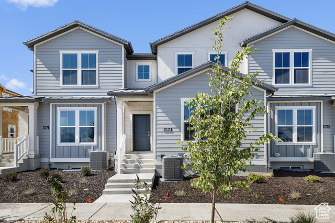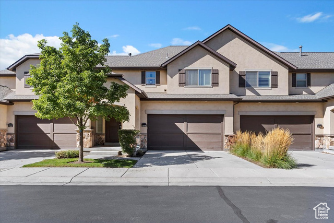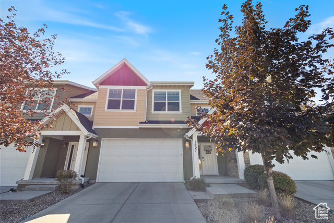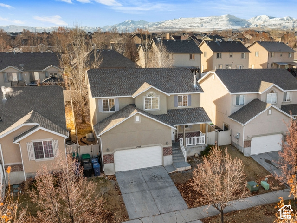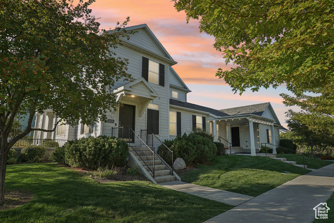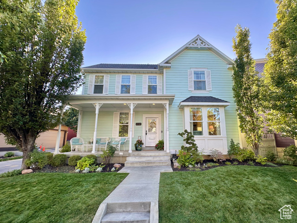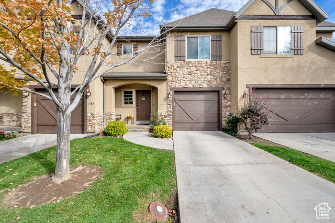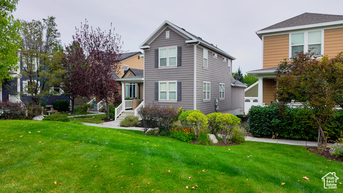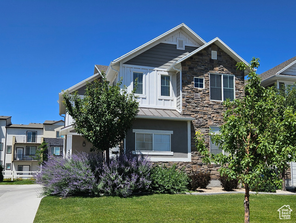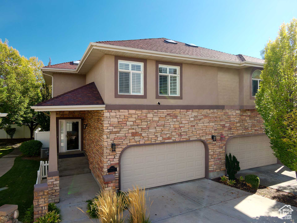9178 S Lisa Ave
West Jordan, UT 84088
$575,000 See similar homes
MLS #2103051
Status: Available
By the Numbers
| 6 Bedrooms | 3,610 sq ft |
| 3 Bathrooms | $3,000/year taxes |
| 2 car garage | |
| .40 acres | |
Listed 83 days ago |
|
| Price per Sq Ft = $159 ($159 / Finished Sq Ft) | |
| Year Built: 1977 | |
Rooms / Layout
| Square Feet | Beds | Baths | Laundry | |
|---|---|---|---|---|
| Floor 2 | 1,322 | 3 | 2 | |
| Main Floor | 1,300 | 1 | 1 | 1 |
Dining Areas
| No dining information available |
Schools & Subdivision
| Subdivision: Brown's Meadow #2 | |
| Schools: Jordan School District | |
| Elementary: Westvale | |
| Middle: West Jordan | |
| High: West Jordan |
Realtor® Remarks:
This large home situated on an expansive .40 acre lot is waiting for your vision to come to life! The floor plan includes 6 bedrooms and 3 bathrooms within 3,600 square feet of living space, including a bonus sunroom, large bonus room above the garage, storage shed in the backyard and basement storage rooms. The massive carport holds solar panels (installed 2016) with plenty of clearance ideal for boat or RV parking. The seller has also installed new windows and upstairs mini-splits (bonus heating and AC units) for added comfort during all four seasons. This home is ready for its next chapter-bring your ideas and make it your own. Square footage figures are provided as a courtesy estimate only and were obtained from tax records. Buyer is advised to obtain an independent measurement.Schedule a showing
The
Nitty Gritty
Find out more info about the details of MLS #2103051 located at 9178 S Lisa Ave in West Jordan.
Central Air
Bath: Primary
Walk-in Closet
Disposal
Floor Drains
Great Room
Oven: Double
Smart Thermostat(s)
Bath: Primary
Walk-in Closet
Disposal
Floor Drains
Great Room
Oven: Double
Smart Thermostat(s)
Attic Fan
Double Pane Windows
Covered Patio
Sliding Glass Doors
Open Patio
Double Pane Windows
Covered Patio
Sliding Glass Doors
Open Patio
Ceiling Fan
Dog Run
Fireplace Insert
Play Gym
Range
Storage Shed(s)
Swing Set
Water Softener
Smart Thermostat(s)
Dog Run
Fireplace Insert
Play Gym
Range
Storage Shed(s)
Swing Set
Water Softener
Smart Thermostat(s)
Corner Lot
Fully Fenced
Manual Sprinklers - Full
Mountain View
Fully Fenced
Manual Sprinklers - Full
Mountain View
This listing is provided courtesy of my WFRMLS IDX listing license and is listed by seller's Realtor®:
Catherine Garff
and Michael Garff, Brokered by: Garff Group Realty
Similar Homes
Sandy 84070
3,037 sq ft 0.13 acres
MLS #2096408
MLS #2096408
Welcome to this beautifully designed 4-bedroom, 5-bathroom rambler, perfectly suited for a large family or those who love extra space. Thoughtful...
South Jordan 84009
2,520 sq ft 0.05 acres
MLS #2093269
MLS #2093269
Beautiful Home in the Highly Desirable Daybreak Subdivision! This spacious home features an open floor plan with two inviting living areas filled...
South Jordan 84009
2,763 sq ft 0.05 acres
MLS #2086467
MLS #2086467
This luxurious end unit in Daybreak boasts a functional floor plan designed for comfortable and luxurious living! The fully finished basement off...
South Jordan 84009
2,964 sq ft 0.09 acres
MLS #2093039
MLS #2093039
Well kept North Shore Village townhome that feels more like a single family home. Be sure to click on the tour for a video walkthrough. A welcomi...
West Jordan 84081
2,474 sq ft 0.01 acres
MLS #2118388
MLS #2118388
Welcome to this beautifully maintained tri-level townhouse in West Jordan-a perfect blend of space, comfort, and opportunity! Featuring multiple ...
West Jordan 84081
2,365 sq ft 0.01 acres
MLS #2094192
MLS #2094192
Welcome to the Bremerton Town Home, where modern finishes and thoughtful design meet comfort and functionality. This home features a modern kitch...
Midvale 84047
2,498 sq ft 0.03 acres
MLS #2115203
MLS #2115203
SPACIOUS TOWNHOME CENTRAL LOCATION! Open great room blends into custom kitchen featuring island, double ovens, granite counters, hardwood cabintr...
West Jordan 84084
2,434 sq ft 0.01 acres
MLS #2115334
MLS #2115334
OPEN HOUSE OCTOBER 18TH FROM 12-2! This beautifully updated property features a fully finished, soundproof basement (less than one year old) wir...
West Jordan 84081
2,488 sq ft 0.11 acres
MLS #2118592
MLS #2118592
Nestled just off 7895 South in West Jordan, Utah, this expansive single-family home offers 6 bedrooms and 3.5 bathrooms, providing ample space fo...
South Jordan 84009
2,924 sq ft 0.11 acres
MLS #2113793
MLS #2113793
**IMPROVED PRICE** Beautiful Daybreak home with fully fenced yard & extra roomy 2 car garage** Main Level Living with Primary Bedroom and...
South Jordan 84009
2,229 sq ft 0.07 acres
MLS #2114760
MLS #2114760
Step into this beautifully upgraded Victorian-inspired Daybreak bungalow offering 3 bedrooms, 3.5 baths, and 2,229 sqft of thoughtfully designed ...
Midvale 84047
1,957 sq ft 0.03 acres
MLS #2117792
MLS #2117792
Eastside beauty! Absolutely gorgeous Fort Union townhome! Total remodel! New paint, flooring, countertops, windows, lighting, master shower and f...
South Jordan 84009
2,301 sq ft 0.06 acres
MLS #2108844
MLS #2108844
Welcome to this updated and low-maintenance 4-bedroom, 3.5-bath home located in the heart of Daybreak. The main kitchen features beautiful granit...
West Jordan 84081
2,873 sq ft 0.04 acres
MLS #2098405
MLS #2098405
Step into comfort and convenience with this beautifully designed 4-bedroom home featuring a versatile loft, 3.5 baths, and a great room. The open...
Midvale 84070
2,146 sq ft 0.04 acres
MLS #2118583
MLS #2118583
Welcome to this meticulously maintained, one-owner townhome located on a quiet cul-de-sac street in one of the area's highly desirable t...
