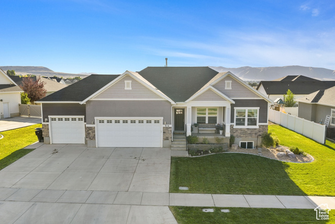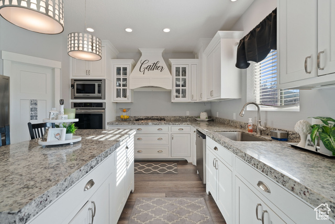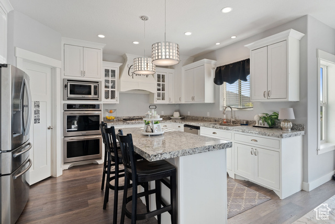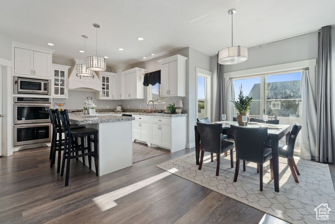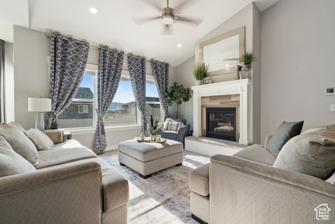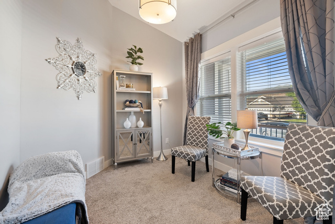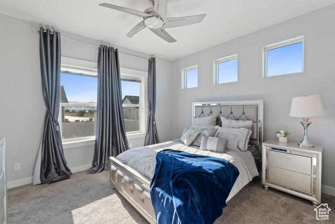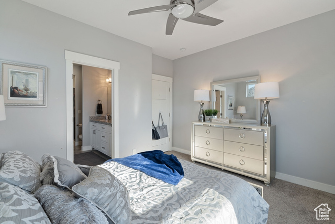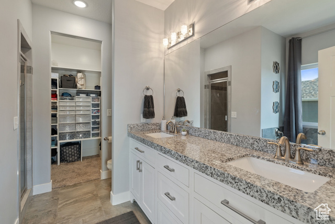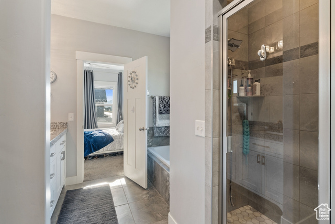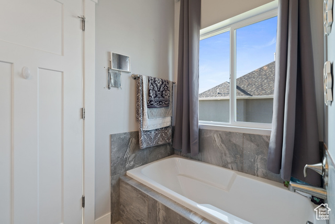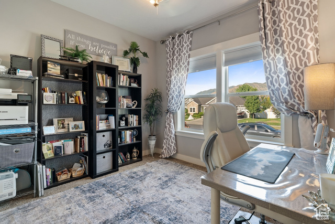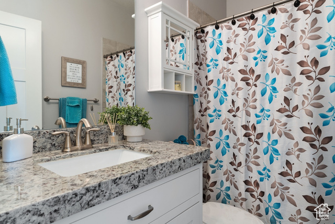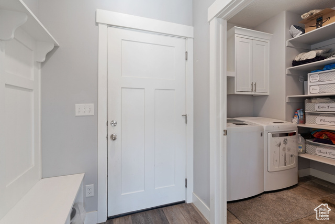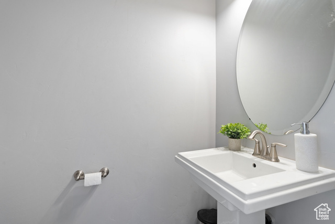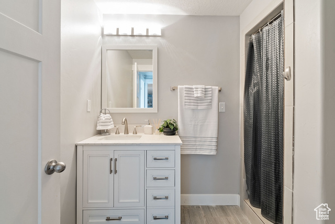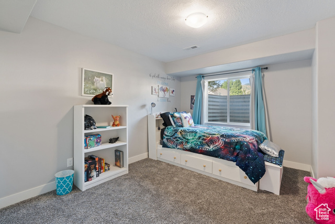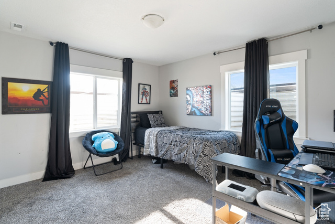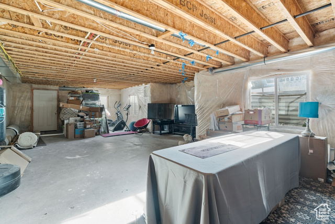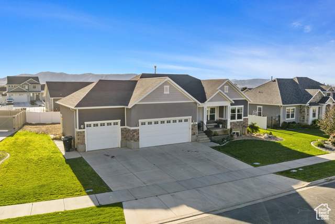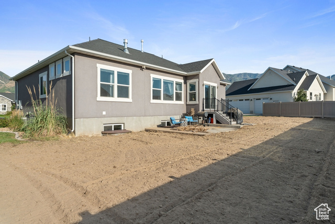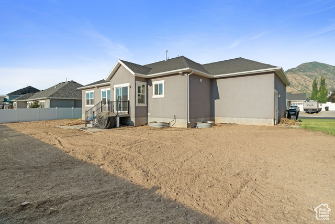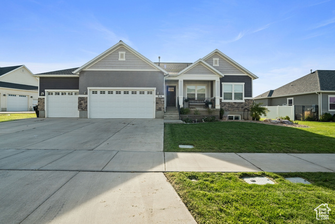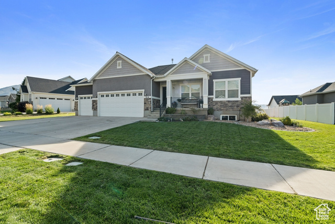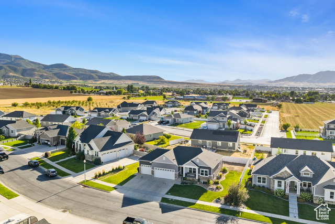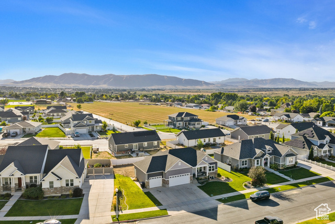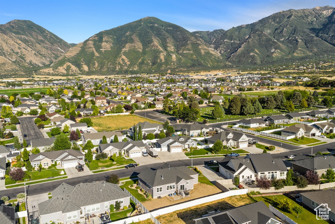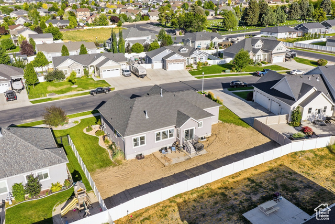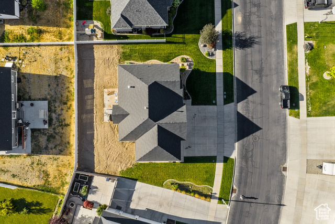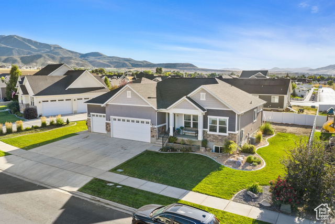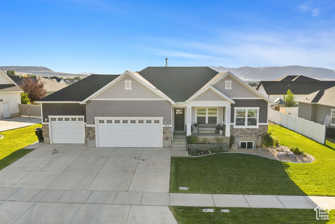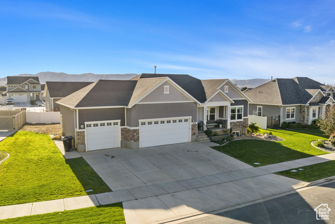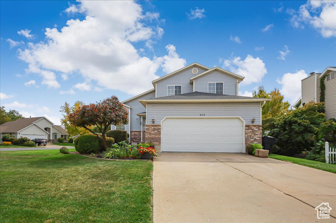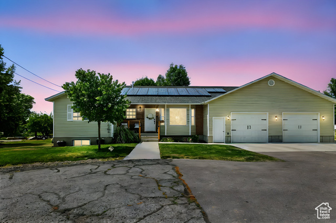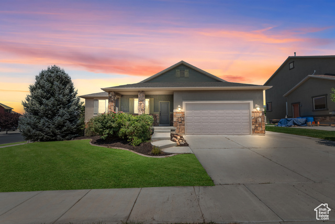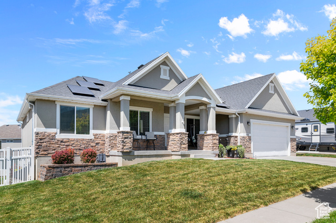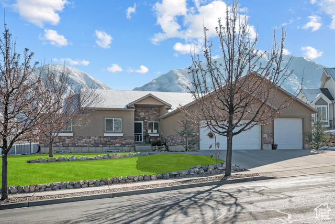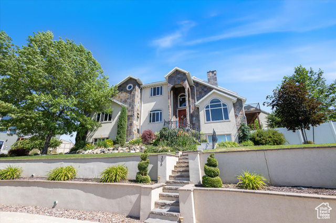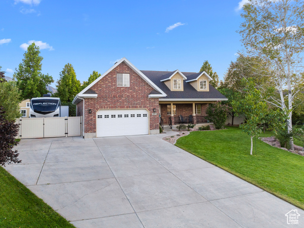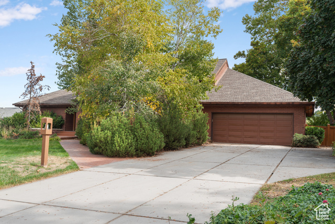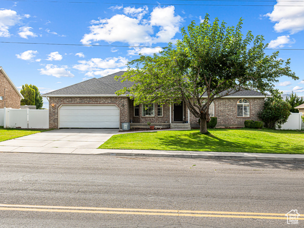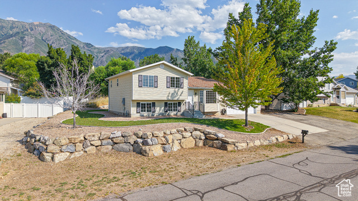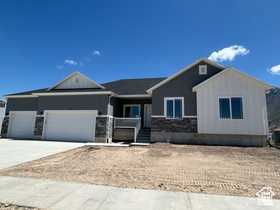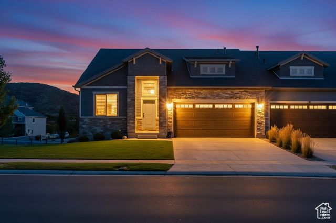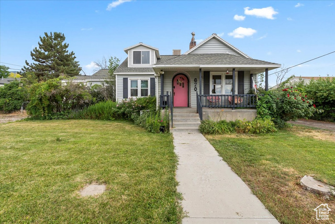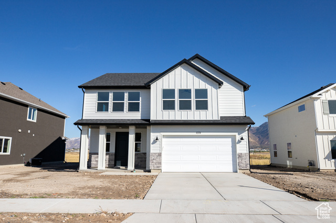916 S 100 East
Salem, UT 84653
$655,000 See similar homes
MLS #2102852
Status: Available
By the Numbers
| 4 Bedrooms | 3,137 sq ft |
| 4 Bathrooms | $3,025/year taxes |
| 3 car garage | |
| .24 acres | |
Listed 2 days ago |
|
| Price per Sq Ft = $209 ($280 / Finished Sq Ft) | |
| Year Built: 2016 | |
Rooms / Layout
| Square Feet | Beds | Baths | Laundry | |
|---|---|---|---|---|
| Main Floor | 1,548 | 2 | 3 | 1 |
| Basement | 1,589(50% fin.) | 2 |
Dining Areas
| No dining information available |
Schools & Subdivision
| Subdivision: Undisclosed | |
| Schools: Nebo School District | |
| Elementary: Mt Loafer | |
| Middle: Salem Jr | |
| High: Salem Hills |
Realtor® Remarks:
Welcome to this beautiful 4-bedroom, 3.5-bath craftsman-style rambler nestled in a quiet Salem neighborhood. With 3,137 square feet of thoughtfully designed living space and a spacious 3-car garage, this home offers comfort, functionality, and flexibility. The open-concept floor plan includes a large kitchen and family room, perfect for gathering and entertaining. The partially finished basement presents an incredible opportunity-it's prepped to become a separate apartment with its own private entrance through the garage, ideal for rental income, multigenerational living, or guests. 2 water heaters, so you never run out of hot water! Seller says you will love the neighborhood - great welcoming neighbors. Square footage measurements are provided as a courtesy. Buyer advised to get their own measurements.Schedule a showing
The
Nitty Gritty
Find out more info about the details of MLS #2102852 located at 916 S 100 East in Salem.
Central Air
Fire Alarm
Bath: Primary
Separate Tub & Shower
Walk-in Closet
Den/Office
Disposal
Gas Log Fireplace
Oven: Double
Oven: Gas
Oven: Wall
Countertop Cooking
Range: Down Vent
Range: Gas
Vaulted Ceilings
Granite Countertops
Smart Thermostat(s)
Fire Alarm
Bath: Primary
Separate Tub & Shower
Walk-in Closet
Den/Office
Disposal
Gas Log Fireplace
Oven: Double
Oven: Gas
Oven: Wall
Countertop Cooking
Range: Down Vent
Range: Gas
Vaulted Ceilings
Granite Countertops
Smart Thermostat(s)
Basement Entrance
Double Pane Windows
Sliding Glass Doors
Open Patio
Double Pane Windows
Sliding Glass Doors
Open Patio
Ceiling Fan
Microwave
Range
Range Hood
Water Softener
Smart Thermostat(s)
Microwave
Range
Range Hood
Water Softener
Smart Thermostat(s)
Dryer
Refrigerator
Washer
Refrigerator
Washer
Curb & Gutter
Partially Fenced
Paved Road
Sidewalks
Auto Sprinklers - Partial
Mountain View
Auto Drip Irrigation - Partial
Partially Fenced
Paved Road
Sidewalks
Auto Sprinklers - Partial
Mountain View
Auto Drip Irrigation - Partial
This listing is provided courtesy of my WFRMLS IDX listing license and is listed by seller's Realtor®:
Kim Pannell
and Tim Pannell, Brokered by: Presidio Real Estate
Similar Homes
Kaysville 84037
2,499 sq ft 0.19 acres
MLS #2115833
MLS #2115833
Located in one of East Kaysville's most desirable neighborhoods, this two-story home offers incredible mountain views, a functional layo...
Smithfield 84335
3,244 sq ft 0.50 acres
MLS #2095240
MLS #2095240
Massive Price reduction! 40k Lower then original listing price! Beautiful Home on a 0.5-Acre Flag Lot! 3 car garage "2 deep random plu...
Salem 84653
3,840 sq ft 0.19 acres
MLS #2106436
MLS #2106436
Welcome to a beautifully maintained rambler that offers incredible versatility with a fully finished mother-in-law basement apartment. This lower...
Elk Ridge 84651
3,949 sq ft 0.18 acres
MLS #2098906
MLS #2098906
Dream Home with Breathtaking Valley Views! Discover luxury, comfort, and sustainability in this stunning 5-bedroom, 3.5-bathroom home nestled in ...
Salem 84653
3,537 sq ft 0.35 acres
MLS #2069185
MLS #2069185
Price reduction! This home is priced to sell! Don't miss out on this exceptional Salem home in a prime location! This turnkey property...
Payson 84651
4,111 sq ft 0.48 acres
MLS #2094728
MLS #2094728
***Seller offering 10K in concessions*** Welcome to Your Dream Home! Nestled in a tranquil cul-de-sac, this exceptional property is designed for...
Salem 84653
3,777 sq ft 0.43 acres
MLS #2109484
MLS #2109484
*MOVE IN READY* New carpet, new paint, new hardwood, brick exterior, cul-de-sac, large backyard, fruit trees, garden, storage shed, RV parking, t...
Salem 84653
5,322 sq ft 0.34 acres
MLS #2116902
MLS #2116902
Discover this charming 6-bedroom, 3-bath home in a quiet, peaceful Salem neighborhood. With over 5,000 sq. ft. across three stories, this classic...
Payson 84651
3,321 sq ft 0.23 acres
MLS #2111986
MLS #2111986
Discover comfort and convenience in this inviting Payson home, conveniently situated near parks, schools, and miles of hiking and outdoor recreat...
Elk Ridge 84651
2,309 sq ft 0.34 acres
MLS #2099896
MLS #2099896
Square footage figures are provided as a courtesy estimate only and were obtained from Utah County Records. Buyer is advised to obtain an indepen...
Salem 84653
3,344 sq ft 0.24 acres
MLS #2114002
MLS #2114002
great priced rambler! just completed* main floor living* last lot in rusty ranch ne salem! 3 bedrooms, 9' main floor, large kitchen/fam ...
Elk Ridge 84651
3,367 sq ft 0.05 acres
MLS #2114254
MLS #2114254
Looking for Luxury, maintenance-free living? Then this is your Home! This beautiful home is situated in PARKSIDE COVE, Active Adult community, an...
Payson 84651
2,859 sq ft 0.62 acres
MLS #2096626
MLS #2096626
Full of charm and thoughtful updates, this home features a new roof and windows, a recently remodeled kitchen with all appliances included, and e...
Salem 84653
2,191 sq ft 0.14 acres
MLS #2119150
MLS #2119150
MOVE-IN READY! AMAZING $10,000 INCENTIVE TOWARDS CLOSING COSTS, RATE BUYDOWN, OR PRICE REDUCTION REGARDLESS OF LENDER! Must-See New Arrowhead Spr...
