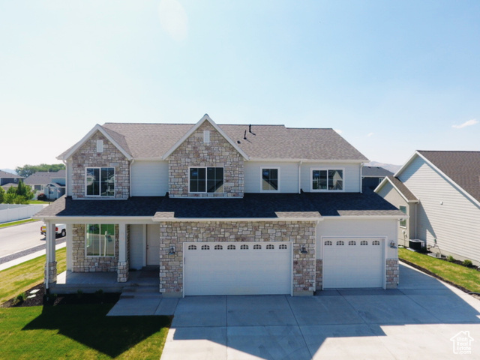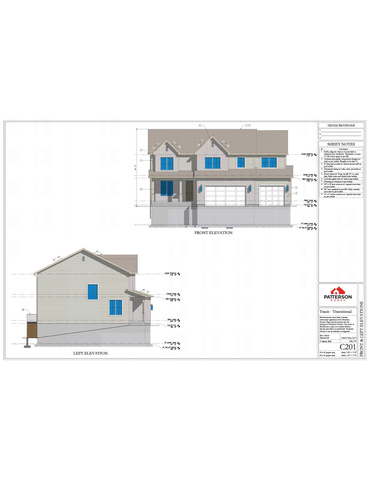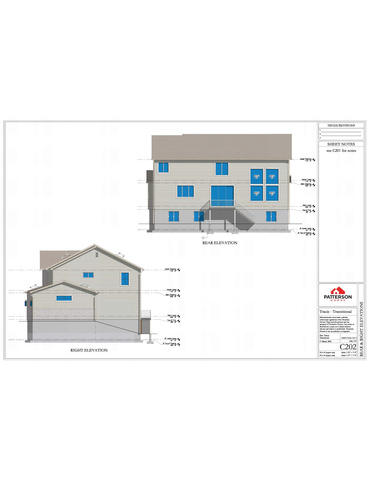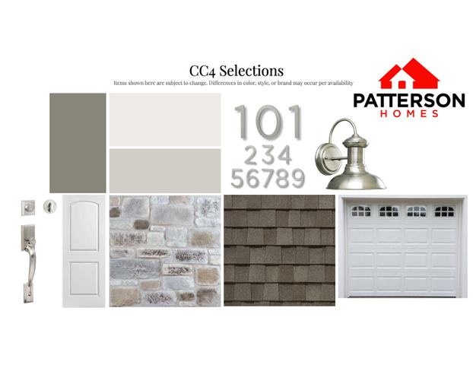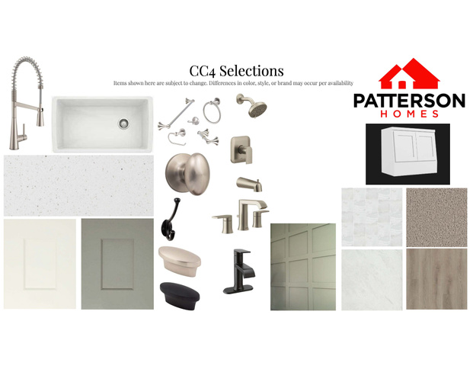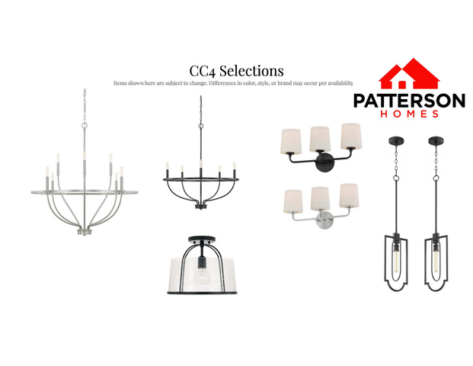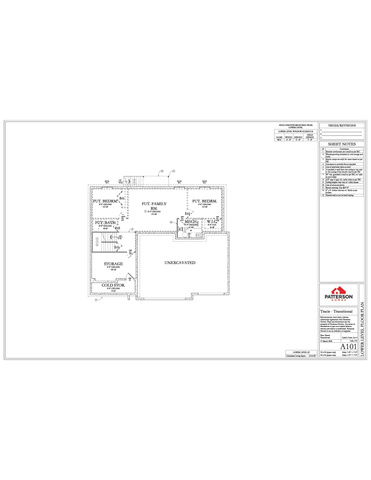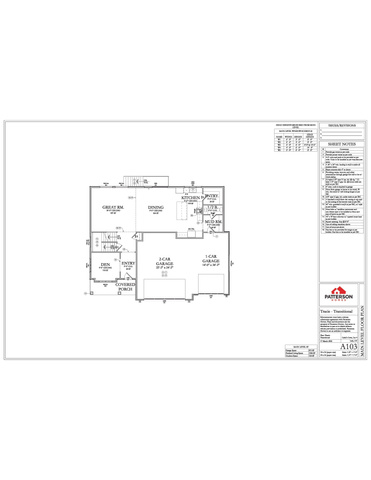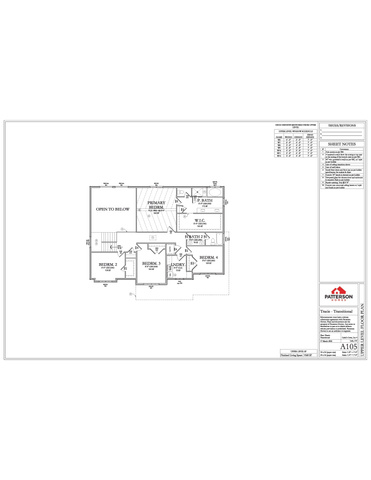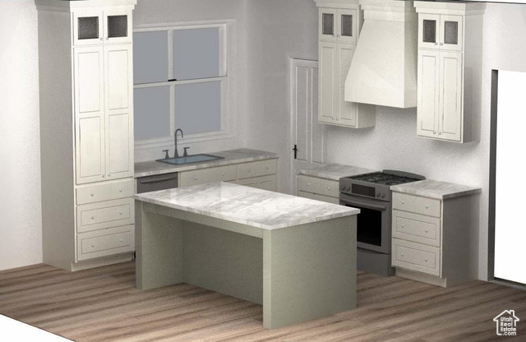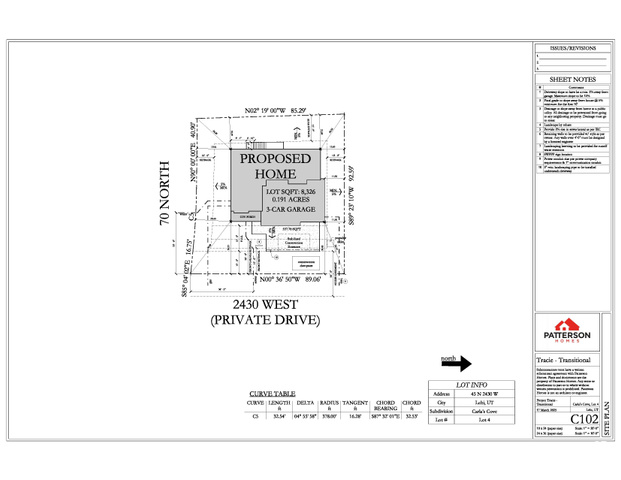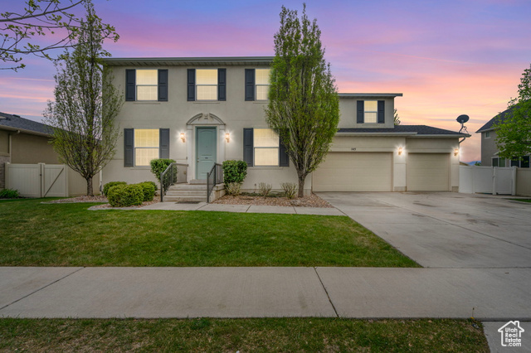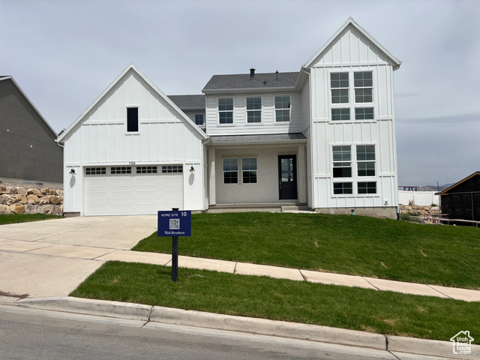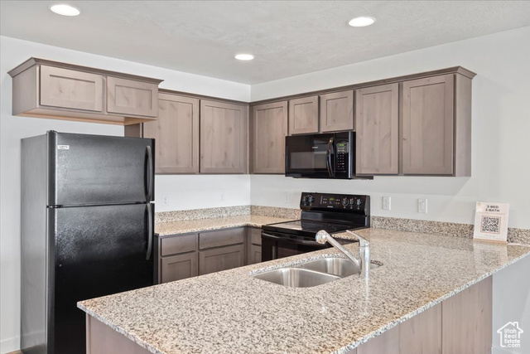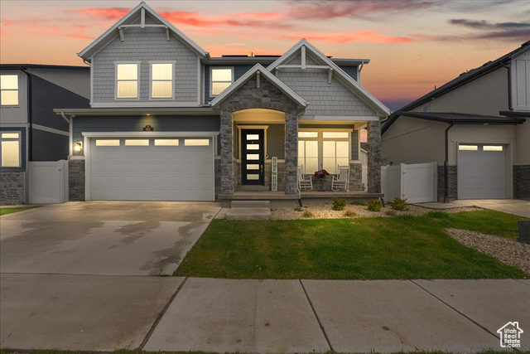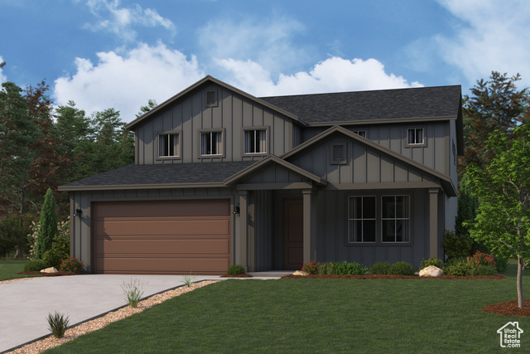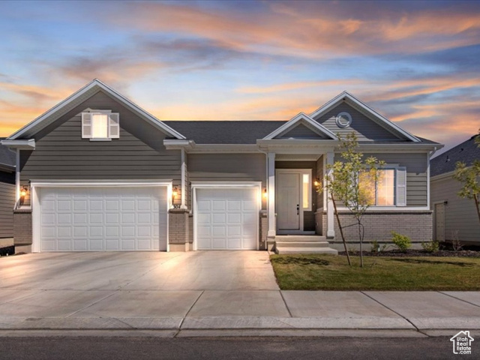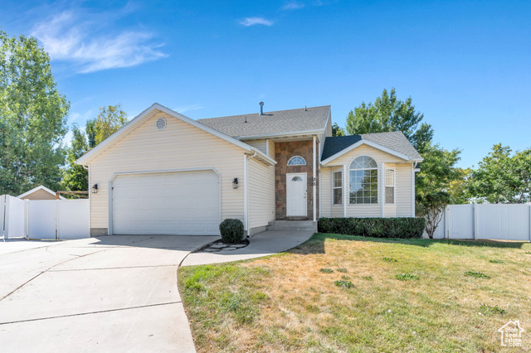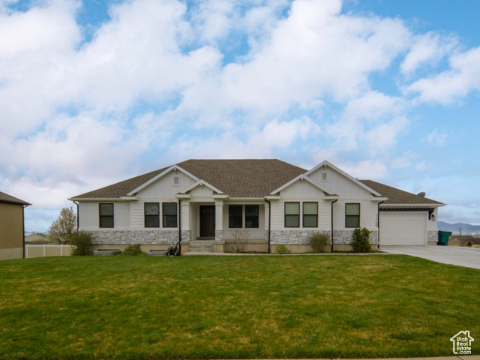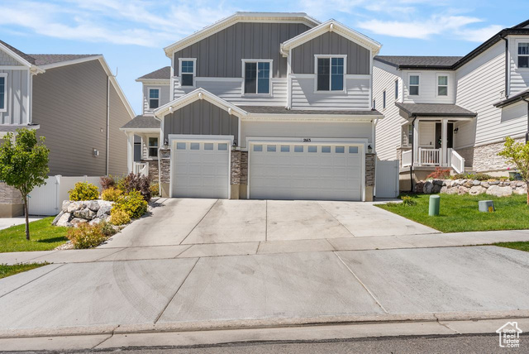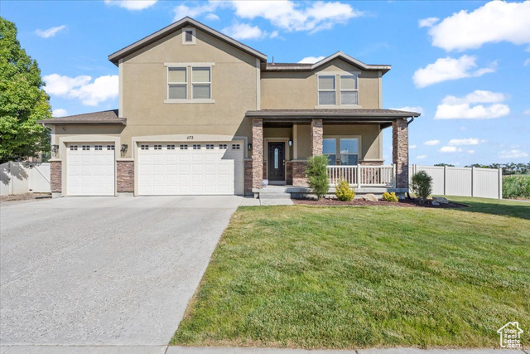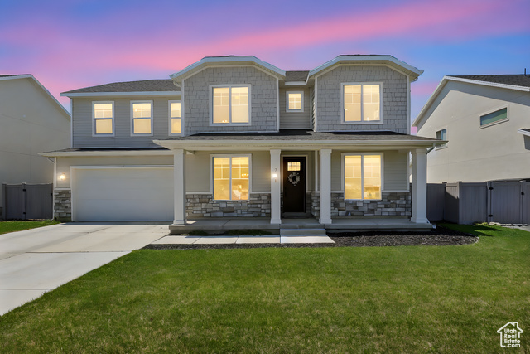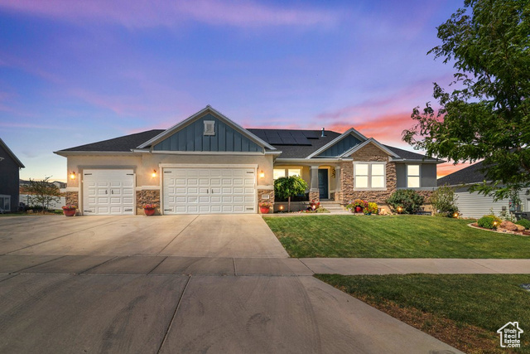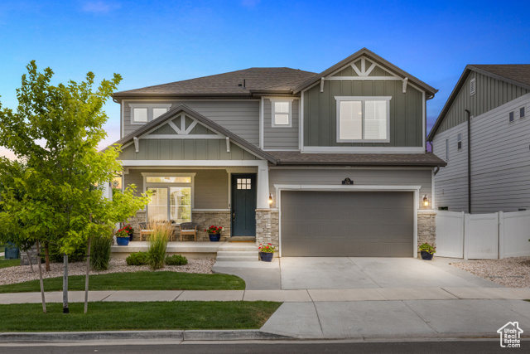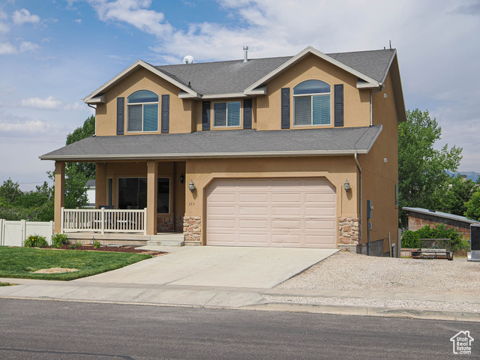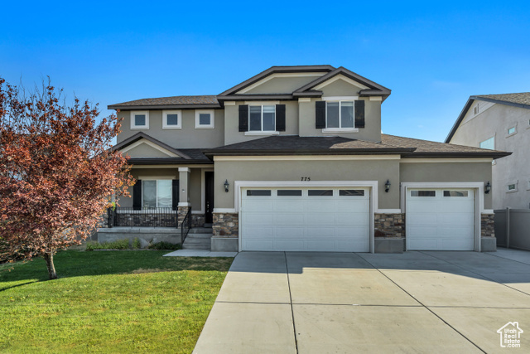89 N 2430 West #4
Lehi, UT 84043
$799,900 See similar homes
MLS #2079999
Status: Offer Accepted
By the Numbers
| 4 Bedrooms | 4,286 sq ft |
| 3 Bathrooms | $1/year taxes |
| 3 car garage | HOA: $75/month |
| .18 acres | |
Listed 135 days ago |
|
| Price per Sq Ft = $187 ($278 / Finished Sq Ft) | |
| Year Built: 2025 | |
Rooms / Layout
| Square Feet | Beds | Baths | Laundry | |
|---|---|---|---|---|
| Floor 2 | 1,568 | 4 | 2 | 1 |
| Main Floor | 1,306 | 1 | ||
| Basement | 1,412(0% fin.) |
Dining Areas
| No dining information available |
Schools & Subdivision
| Subdivision: Carla's Cove | |
| Schools: Alpine School District | |
| Elementary: River Rock | |
| Middle: Willowcreek | |
| High: Lehi |
Realtor® Remarks:
Introducing the Tracie floor plan, a stunning 2-story home with a Craftsman elevation In our newest Lehi Community. Carla's Cove. Full landscaping is included. It features out newly designed master bath and closet layout-both generously spacious. This home features a 9-foot main floor ceiling, a soaring 2-story family room. The main floor also includes an office/den, perfect for work or study. With an impressive finish package throughout, this home is sure to captivate. Conveniently located off Lehi main street, be sure to visit and experience the Tracie floor plan for yourself. Completion approx. first week of SeptemberSchedule a showing
The
Nitty Gritty
Find out more info about the details of MLS #2079999 located at 89 N 2430 West #4 in Lehi.
Central Air
Bath: Primary
Separate Tub & Shower
Walk-in Closet
Den/Office
Disposal
Great Room
Free Standing Range/Oven
Vaulted Ceilings
Bath: Primary
Separate Tub & Shower
Walk-in Closet
Den/Office
Disposal
Great Room
Free Standing Range/Oven
Vaulted Ceilings
Sliding Glass Doors
Mountain View
This listing is provided courtesy of my WFRMLS IDX listing license and is listed by seller's Realtor®:
James Telaroli
and Dallin Telaroli, Brokered by: Axis Realty Inc
Similar Homes
American Fork 84003
4,318 sq ft 0.21 acres
MLS #2081586
MLS #2081586
Spectacular Mountain-View Home with Income Potential & Entertainer's backyard. This unique home offers the perfect blend of com...
Saratoga Springs 84045
4,333 sq ft 0.23 acres
MLS #2082242
MLS #2082242
Move in ready!! The gourmet kitchen makes a statement with its what stacked cabinets, waterfall island and stainless steel appliances included a ...
American Fork 84003
3,507 sq ft 0.03 acres
MLS #2075437
MLS #2075437
Thinking about property hacking? Here's your chance! Prime investment opportunity in a highly desirable community! This Fully rented pro...
Saratoga Springs 84045
4,594 sq ft 0.14 acres
MLS #2102815
MLS #2102815
This 7-bedroom, 5-bath two-story home in the Wander community of Saratoga Springs is just 3 years old and packed with upgrades. It features two f...
Lehi 84043
2,902 sq ft 0.23 acres
MLS #2107053
MLS #2107053
The Summit Plan at Pioneer Meadows offers a spacious two-story layout designed for everyday living. The main level features a dedicated study and...
Saratoga Springs 84045
4,638 sq ft 0.18 acres
MLS #2082472
MLS #2082472
Open House Saturday, September 6th from 10:00 am - 12:00 pm! Sparking, almost new, large Rambler with 2300 finished sq. footage on each floor. Se...
American Fork 84003
3,377 sq ft 0.26 acres
MLS #2105235
MLS #2105235
Beautiful two-story home tucked away on a peaceful cul-de-sac in American Fork with seven bedrooms. Prime location across from Legacy Elementary ...
Lehi 84043
3,872 sq ft 0.24 acres
MLS #2105531
MLS #2105531
North East Lehi at its Finest!!!! This beautiful home on a cul-de-sac has 3,872 sqft, 7 bedrooms, 3.5 baths, 3 car garage on .24 acres. MAIN LEVE...
Saratoga Springs 84045
4,538 sq ft 0.12 acres
MLS #2107292
MLS #2107292
Welcome Home! From the moment you enter, you'll notice the care and pride of ownership in this beautifully maintained home-everything sh...
Lehi 84043
3,587 sq ft 0.26 acres
MLS #2098382
MLS #2098382
Relax in your private backyard with sweeping Utah mountain views. While close to shopping and amenities, the open space surrounding it brings a p...
American Fork 84003
3,424 sq ft 0.17 acres
MLS #2092357
MLS #2092357
Take in the beautiful views and enjoy nearby walking paths right outside your door in this move-in ready home. The yard is fully landscaped and f...
Saratoga Springs 84045
3,808 sq ft 0.22 acres
MLS #2104972
MLS #2104972
**Make sure to check out the features & upgrades sheet in the document section. Immaculate 5-Bedroom Home in Coveted Saratoga Springs Nei...
Saratoga Springs 84045
4,270 sq ft 0.14 acres
MLS #2105131
MLS #2105131
Welcome to the Wander community - one of Saratoga Springs' most sought-after neighborhoods, offering newer homes, a community pool with ...
Lehi 84043
3,270 sq ft 0.30 acres
MLS #2096773
MLS #2096773
Tired of tight lot lines and homes packed in? Come see this immaculate property on a big 'old school' West Lehi lot! There are ...
Lehi 84043
3,697 sq ft 0.15 acres
MLS #2108855
MLS #2108855
Welcome to 775 S. Willow Park Drive in Lehi-a great home that offers the perfect balance of comfort and convenience. Tucked away on a quiet stree...
