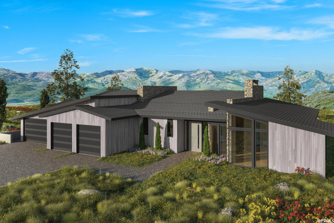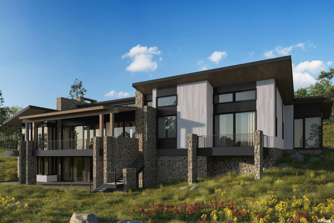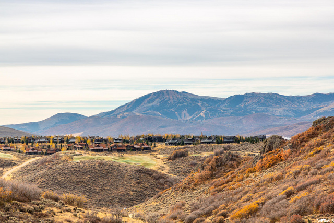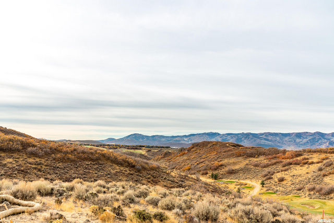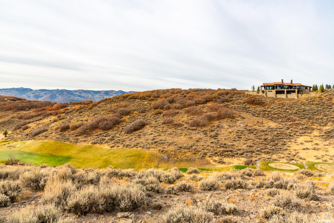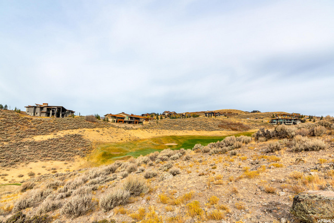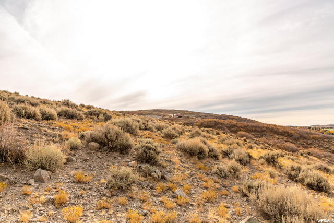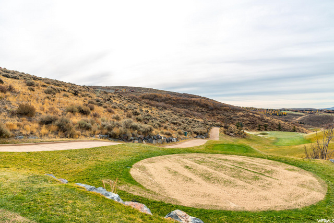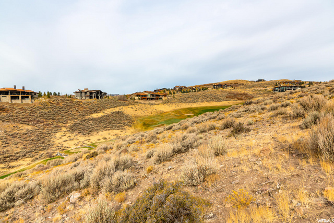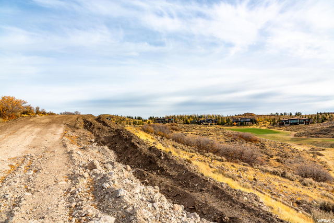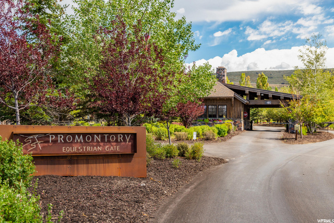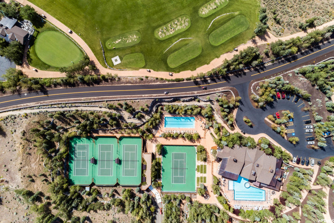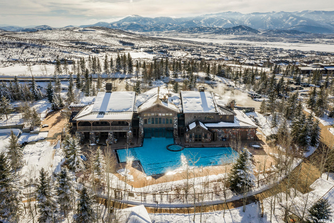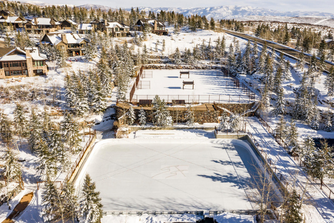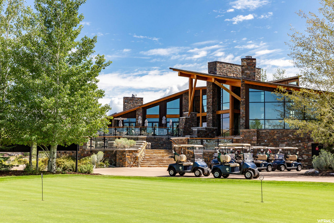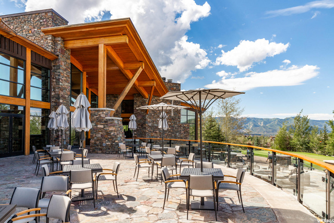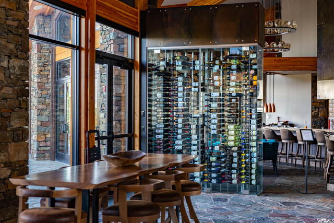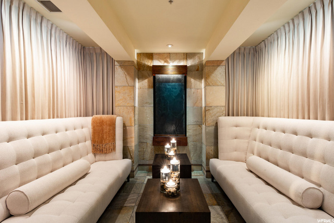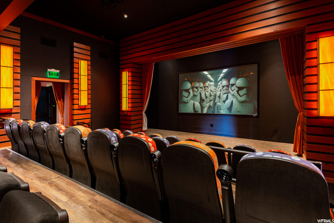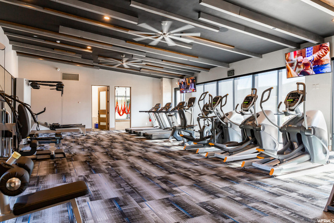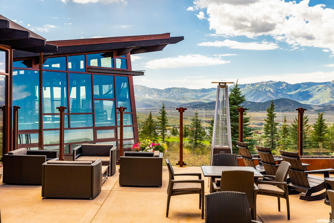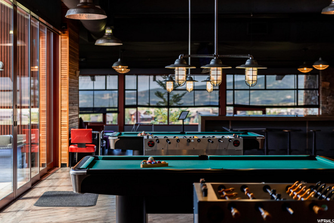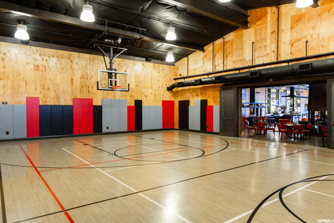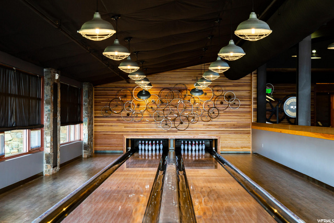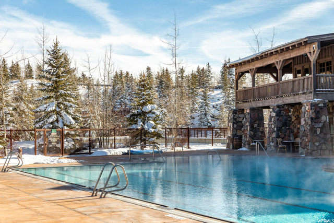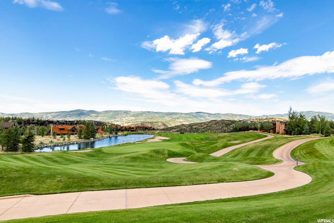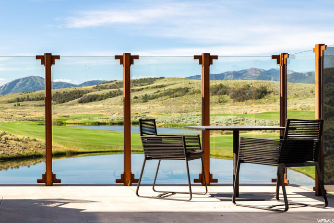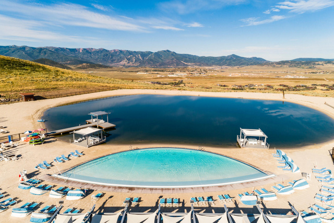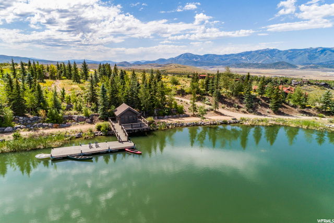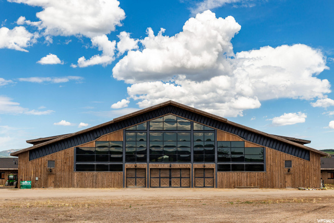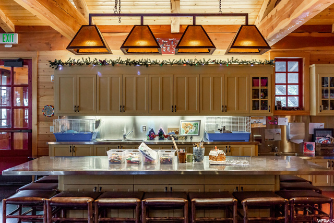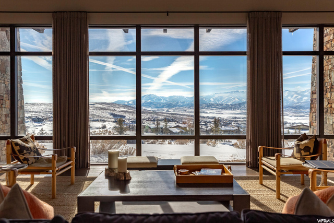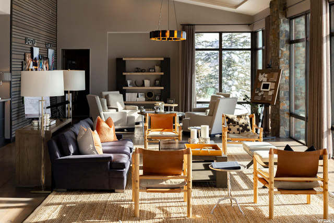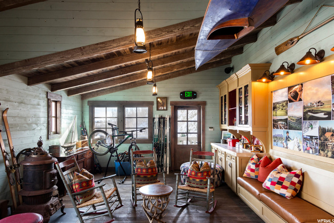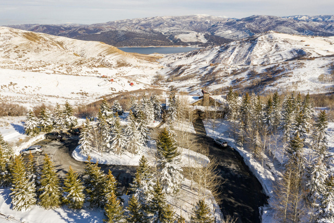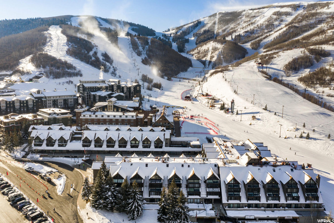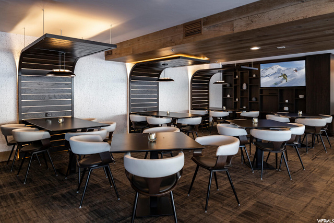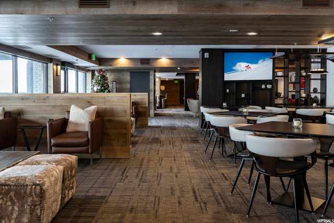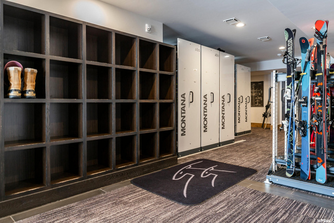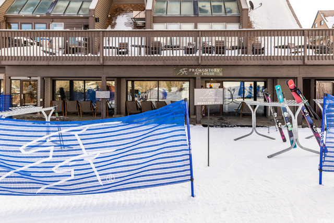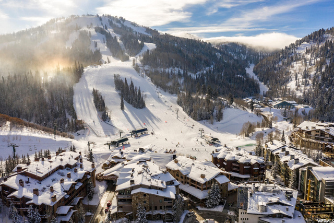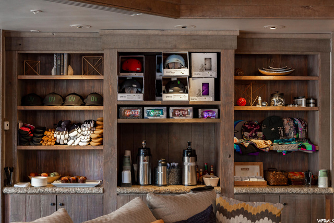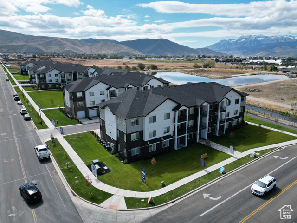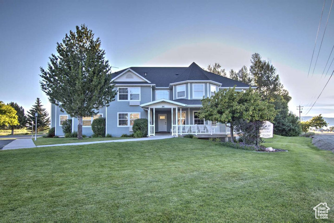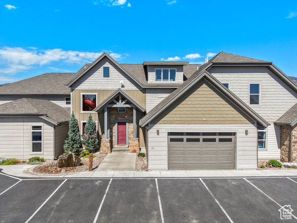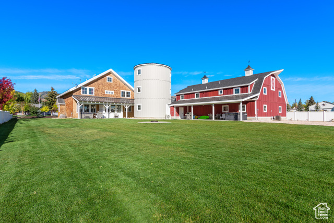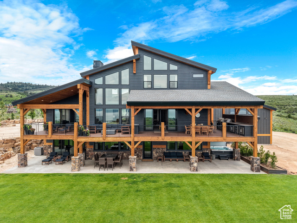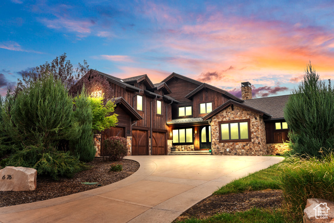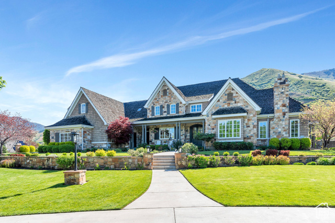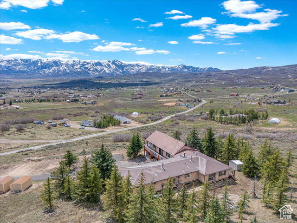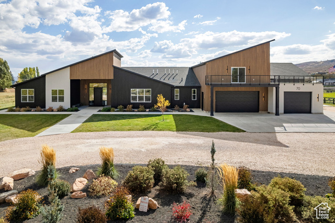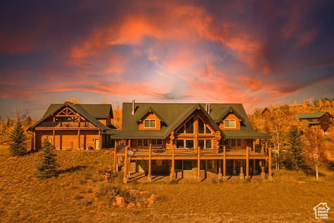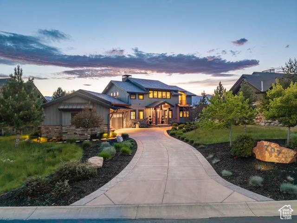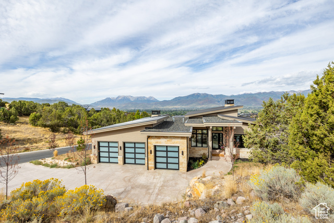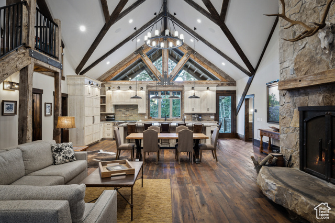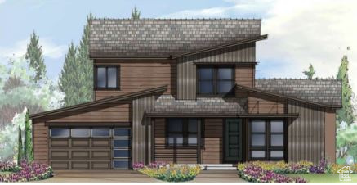8794 Silver Light Ln #47
Park City, UT 84098
$5,325,000 See similar homes
MLS #1729111
Status: Offer Accepted
By the Numbers
| 5 Bedrooms | 7,500 sq ft |
| 7 Bathrooms | $6,179/year taxes |
| 4 car garage | HOA: $850/month |
| .80 acres | |
Listed 1691 days ago |
|
| Price per Sq Ft = $710 ($710 / Finished Sq Ft) | |
| Year Built: 2021 | |
Rooms / Layout
| Square Feet | Beds | Baths | Laundry | |
|---|---|---|---|---|
| Main Floor | 3,750 | 2 | 2 | 1 |
| Basement | 3,750(100% fin.) | 3 | 4 | 1 |
Dining Areas
| No dining information available |
Schools & Subdivision
| Subdivision: Pinnacle Portfolio | |
| Schools: South Summit School District | |
| Elementary: South Summit | |
| Middle: South Summit | |
| High: South Summit |
Realtor® Remarks:
The 28 Portfolio of Homes sites in Pinnacle offer stunning customizable homes from three celebrated architects, incorporating the very best elements of large, legacy estates into modern day-to-day dwellings. Featuring a large open floor plan with a stunning great room and gourmet kitchen, the Pollock model is perfect for entertaining. The lower level includes a bar and wine cellar, a fifth en-suite bedroom, and a workout room. Floor plans, features list, and finishes may vary based upon the plans and specifications and are not guaranteed. Layout and finishes for completed construction may vary from those contained in the renderings and plans. The specific features, floor plans, square footage, dimensions and design elements in the home are subject to change or substitution at the discretion of the Seller until such time as final purchase contract is entered into between the buyer and seller.Schedule a showing
The
Nitty Gritty
Find out more info about the details of MLS #1729111 located at 8794 Silver Light Ln #47 in Park City.
Paved Road
Mountain View
Valley View
Mountain View
Valley View
This listing is provided courtesy of my WFRMLS IDX listing license and is listed by seller's Realtor®:
Kelly Horn
, Brokered by: Summit Sotheby's International Realty
Similar Homes
Heber City 84032
14,000 sq ft 0.01 acres
MLS #2094277
MLS #2094277
Luxury awaits in this stunning ten 3 bed, 2 bath 1,406 sq ft condos. With prewired electric car garage, upgraded cabinetry, countertops, and floo...
Garden City 84028
11,500 sq ft 2.04 acres
MLS #2116899
MLS #2116899
An unbeatable opportunity for large groups or reunions! This fully private 18-bedroom, 19-bathroom retreat sleeps up to 70 guests and feels like ...
Hanksville 84734
8,697 sq ft 1.90 acres
MLS #2062963
MLS #2062963
once in a lifetime opportunity to own income producing cabins at muddy creek. (reach out for exact details) prime location along the route of 5 n...
Garden City 84028
7,569 sq ft 0.13 acres
MLS #2092439
MLS #2092439
Massive Vacation Rental Townhome in Bear Lake Sleeps 45! Incredible short-term rental opportunity in the heart of Garden City at Bear Lake! This...
Garden City 84028
8,945 sq ft 1.00 acres
MLS #2088145
MLS #2088145
We've recently adjusted the price to make this home an even better value-come take a look! Incredible Short-Term Rental Opportunity in t...
Fish Haven 83287
8,625 sq ft 5.22 acres
MLS #2092844
MLS #2092844
Stunning Mountain Modern Home on 5.22 acres with Sports Court & Breathtaking Lake Views located in the Canyon Estates Gated community at ...
Heber City 84032
7,426 sq ft 0.82 acres
MLS #2117148
MLS #2117148
Luxury Golf Park Retreat in Red Ledges Set on the scenic Golf Park in Red Ledges, this extraordinary residence blends refined mountain living wi...
Mapleton 84664
10,180 sq ft 1.58 acres
MLS #2085690
MLS #2085690
Sought after Eagle Rock retreat on Mapleton's East Bench. A stunning custom-built residence that perfectly blends timeless elegance with...
Park City 84098
8,342 sq ft 9.25 acres
MLS #1986593
MLS #1986593
Sprawled over 9.25 acres, this residence offers an unparalleled living experience with its 11 bedrooms, 8 bathrooms, and three fully equipped kit...
Garden City 84028
8,933 sq ft 1.54 acres
MLS #2029986
MLS #2029986
Don't miss out on this amazing one of a kind modern home in the central part of Garden City. Year round fun with a private INDOOR pool w...
Scofield 84526
8,109 sq ft 13.73 acres
MLS #2115531
MLS #2115531
Spectacular log home in Aspen Cove at Scofield! This custom-built, handcrafted, cedar, latewood finish log home is truly one of a kind! Total squ...
Heber City 84032
6,350 sq ft 0.40 acres
MLS #2091106
MLS #2091106
Nestled within the prestigious gated community of Red Ledges, this thoughtfully designed 6,350 sq ft mountain estate offers 6 bedrooms, 7 bathroo...
Heber City 84032
5,391 sq ft 0.64 acres
MLS #2114170
MLS #2114170
Experience contemporary mountain living in this 5,391 sq ft home tucked within the private gates of Red Ledges. Designed with clean lines and nat...
Coalville 84017
5,416 sq ft 7.77 acres
MLS #2098499
MLS #2098499
Experience refined mountain living at Mountain Air, an exquisite 4-bedroom, 7-bath estate with a loft, office, and dedicated theater room spannin...
Park City 84060
5,943 sq ft 0.17 acres
MLS #2110781
MLS #2110781
Stunning Saddleback Mining designed with elevated finishes and modern comforts throughout. The gourmet kitchen features custom cabinetry with LED...
