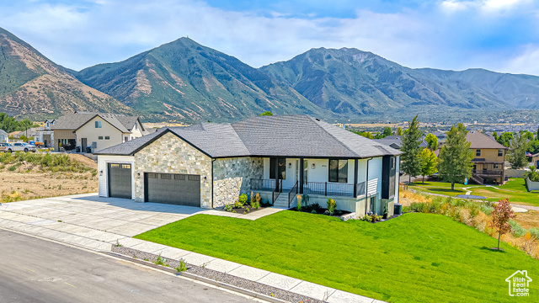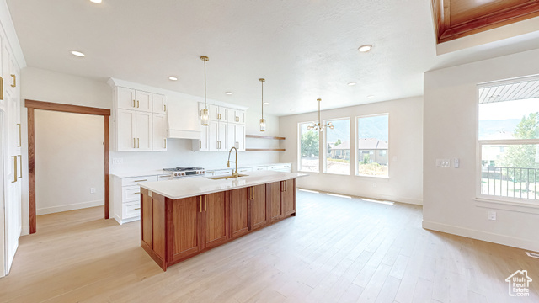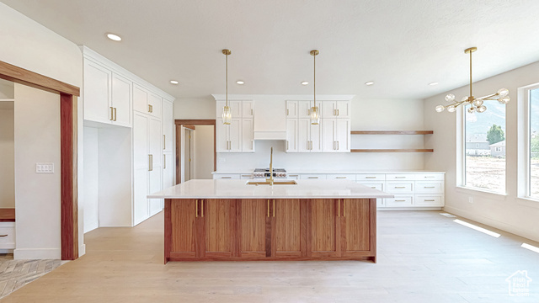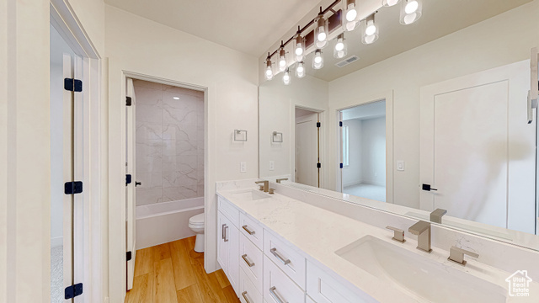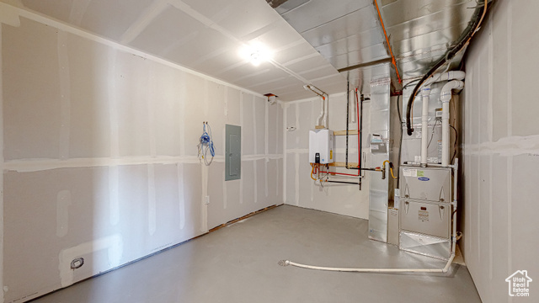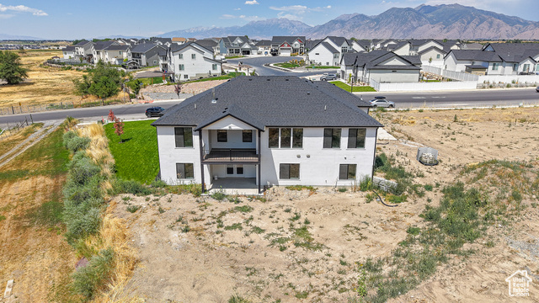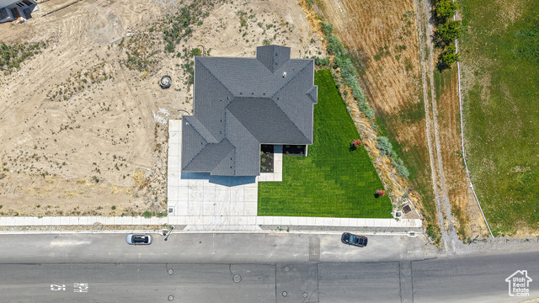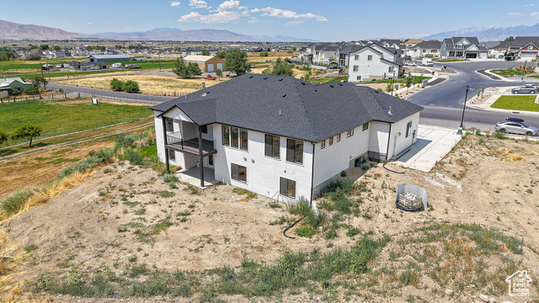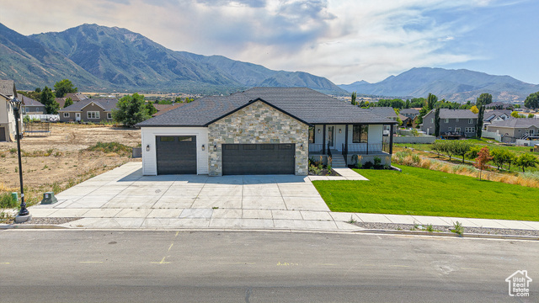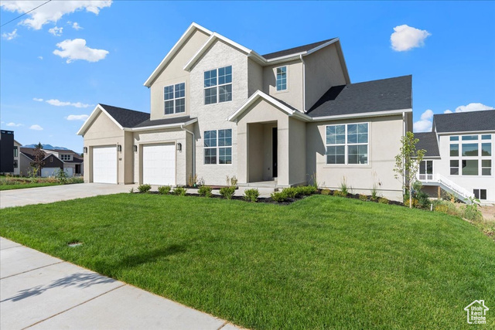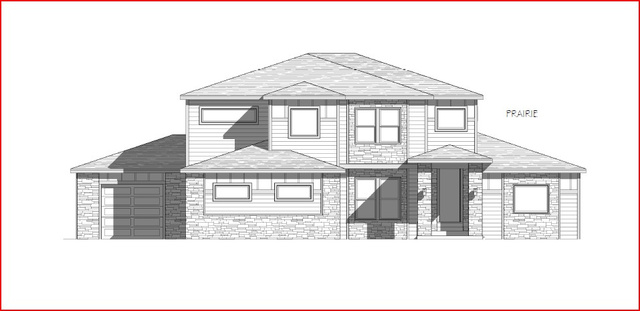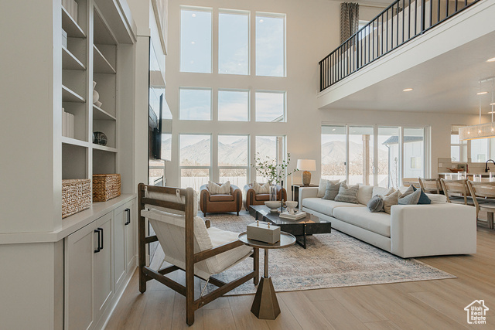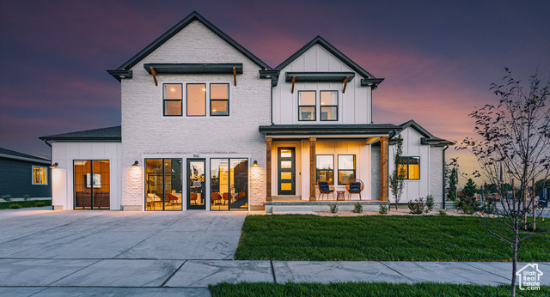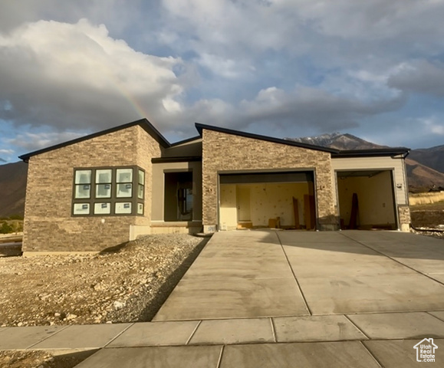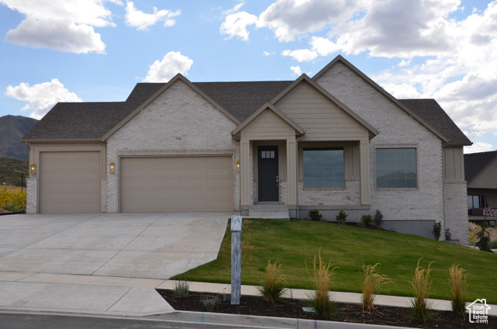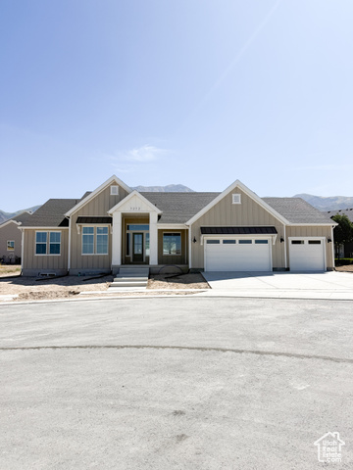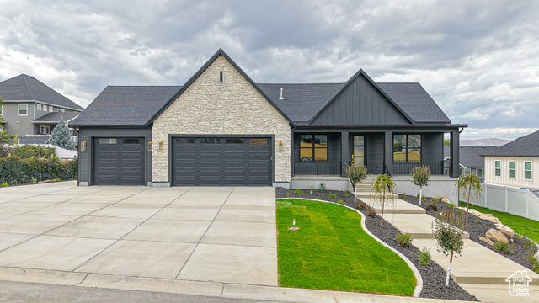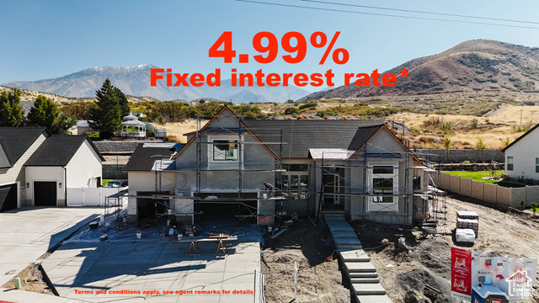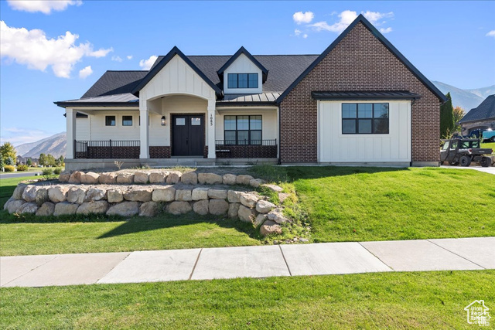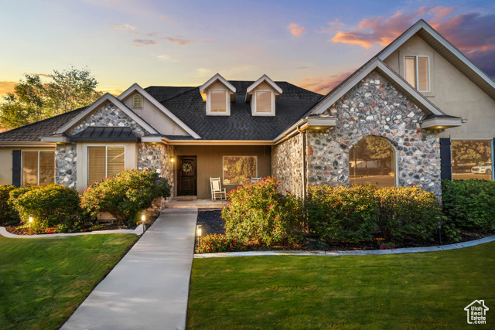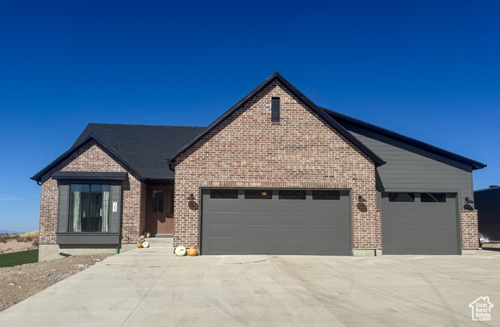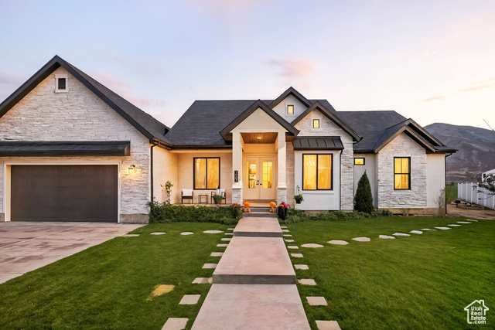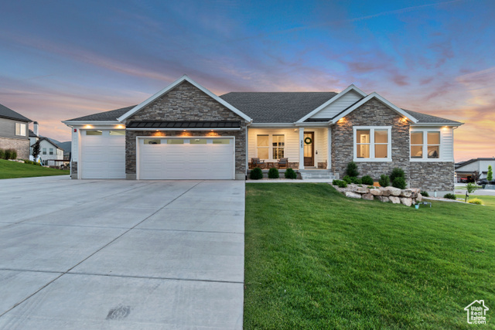846 E 400 North
Salem, UT 84653
$1,200,000 See similar homes
MLS #2102330
Status: Available
By the Numbers
| 7 Bedrooms | 4,363 sq ft |
| 5 Bathrooms | $2,295/year taxes |
| 3 car garage | |
| .35 acres | |
Listed 87 days ago |
|
| Price per Sq Ft = $275 ($275 / Finished Sq Ft) | |
| Year Built: 2025 | |
Rooms / Layout
| Square Feet | Beds | Baths | Laundry | |
|---|---|---|---|---|
| Main Floor | 2,061 | 3 | 2 | 1 |
| Basement | 2,302(100% fin.) | 4 | 2 | 1 |
Dining Areas
| No dining information available |
Schools & Subdivision
| Subdivision: Undisclosed | |
| Schools: Nebo School District | |
| Elementary: Salem | |
| Middle: Salem Jr | |
| High: Salem Hills |
Realtor® Remarks:
Be sure to check out the 3D Tour by clicking the link! This beautifully Upgraded Custom Home with Exceptional Features This thoughtfully designed home offers quality, comfort, and efficiency throughout. Built with a Zip panel wall system and Advantec subflooring, it ensures a solid, airtight, and waterproof structure. Blown-in insulation provides year-round comfort and quiet. Interior highlights include engineered oak floors, upgraded windows, custom walnut cabinetry with matching accents, and quartz countertops. The home features LED lighting, ceiling fans, WiFi extenders, a high-efficiency furnace, and a tankless water heater.The spacious master suite offers walk-in closets and a large shower. The fully finished basement includes a 2-bedroom accessory apartment with a separate entrance, plus additional storage and cold storage space. Exterior features include real stone siding, a private covered deck, RV parking, an oversized 3rd car garage, and a fully landscaped front yard. A perfect blend of style, functionality, and flexibility.Schedule a showing
The
Nitty Gritty
Find out more info about the details of MLS #2102330 located at 846 E 400 North in Salem.
Central Air
Basement Apartment
Bath: Primary
Separate Tub & Shower
Walk-in Closet
Second Kitchen
Instantaneous Hot Water
Basement Apartment
Bath: Primary
Separate Tub & Shower
Walk-in Closet
Second Kitchen
Instantaneous Hot Water
Basement Entrance
Covered Deck
Double Pane Windows
Lighting
Covered Patio
Walkout Basement
Covered Deck
Double Pane Windows
Lighting
Covered Patio
Walkout Basement
Ceiling Fan
Fireplace Insert
Microwave
Range
Range Hood
Fireplace Insert
Microwave
Range
Range Hood
Auto Sprinklers - Partial
Grad Slope
Mountain View
Grad Slope
Mountain View
This listing is provided courtesy of my WFRMLS IDX listing license and is listed by seller's Realtor®:
Adam Losee
and Jake Jaynes, Brokered by: Bybee & Co Realty, LLC
Similar Homes
Spanish Fork 84660
4,961 sq ft 0.17 acres
MLS #2112847
MLS #2112847
Elevated Family Living in This Stunning Model Home! Experience luxury living in this brand new 5,266 sq ft model home with 8 bedrooms and 5.5 bat...
Spanish Fork 84660
4,883 sq ft 0.36 acres
MLS #2108058
MLS #2108058
Experience luxury living with peace of mind in this beautifully crafted custom home. With decades of expertise in home building, we take the hass...
Spanish Fork 84660
4,883 sq ft 0.35 acres
MLS #2118345
MLS #2118345
This home has it all! ADU, Detached garage, 9' ceilings on all floors, metal railing, Quartz tops, cabinets all the way to the ceiling, ...
Spanish Fork 84660
4,886 sq ft 0.31 acres
MLS #2101208
MLS #2101208
A home that seriously has it all... and still comes in at an affordable price?! Yep. Let's break it down: Main floor master with a spa-l...
Elk Ridge 84651
4,030 sq ft 0.38 acres
MLS #2091201
MLS #2091201
Located just 20 minutes South of Provo - The Chelser Mountain Modern - Experience contemporary design in a versatile living space with this quick...
Salem 84653
5,352 sq ft 0.34 acres
MLS #2111432
MLS #2111432
Stunning Brand-New Rambler with Valley-Wide Views in Salem's Hottest Community! Welcome to 796 Ridge View Dr, Salem, UT a newly built ...
Elk Ridge 84651
5,808 sq ft 0.35 acres
MLS #2112450
MLS #2112450
Stunning Brand New Rambler in the Hills of Elk Ridge Come see this breathtaking brand new rambler nestled in the serene hills of Elk Ridge, a hom...
Elk Ridge 84651
5,040 sq ft 0.34 acres
MLS #2110465
MLS #2110465
Be sure to click on the tour button to see the 3D tour. Nestled in a serene, quiet neighborhood, this stunning 7-bedroom, 5-bathroom fully custom...
Payson 84651
6,401 sq ft 0.41 acres
MLS #2105936
MLS #2105936
4.99% FIXED INTEREST RATE ON SELECT HOMES! SEE AGENT REMARKS FOR DETAILS. Certain terms and conditions apply** Discover this stunning 6,400 sq ft...
Salem 84653
4,803 sq ft 0.40 acres
MLS #2114735
MLS #2114735
highly sought after harvest ridge neighborhood* main floor living with a fully finished basement apartment* open floor plan with custom finished ...
Salem 84653
5,155 sq ft 1.00 acres
MLS #2102565
MLS #2102565
OPEN HOUSE this SATURDAY OCTOBER 11th- 10:30AM - 12:30PM .98 Acres! Bring your horses and animals! There are 2.06 shares of Strawberry Wat...
Salem 84653
4,426 sq ft 0.43 acres
MLS #2115726
MLS #2115726
Designer Home in Coveted Salem Neighborhood. Thoughtful Details Throughout! Step into this stunning newly built 5 bed, 5 bath home nestled in on...
Spanish Fork 84660
5,121 sq ft 0.45 acres
MLS #2117805
MLS #2117805
OPEN HOUSE this Saturday Oct. 18th. 10-12:30. Don't miss this beautiful home in the Vincent Ridge Subdivision of Spanish fork. Floor pla...
Woodland Hills 84653
4,916 sq ft 0.45 acres
MLS #2094793
MLS #2094793
Gorgeous, practically new home nestled in a quiet cul-de-sac. This home boasts stunning valley and mountain views in the coveted Woodland Hills c...
