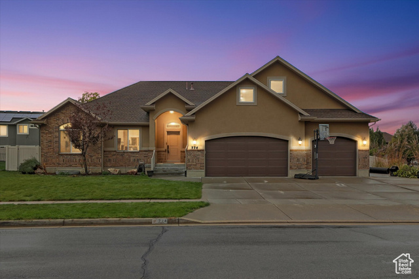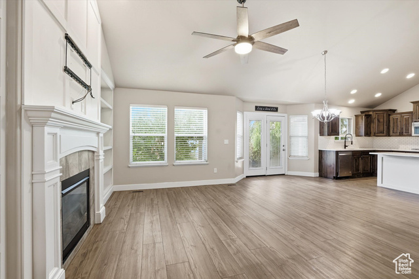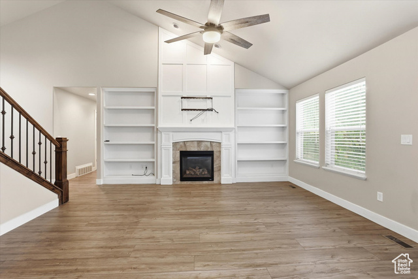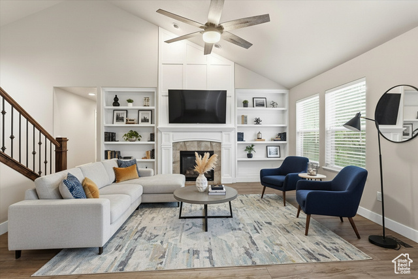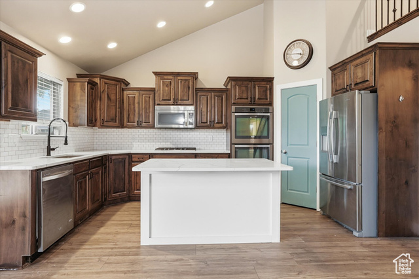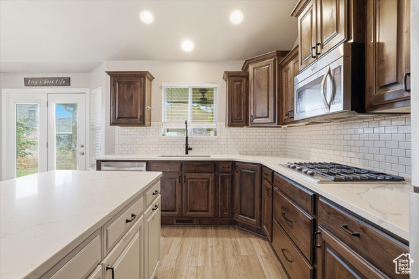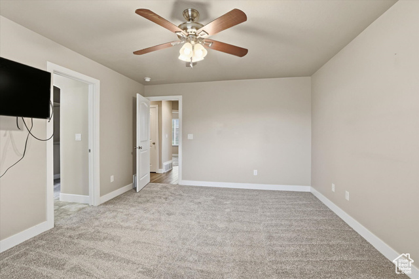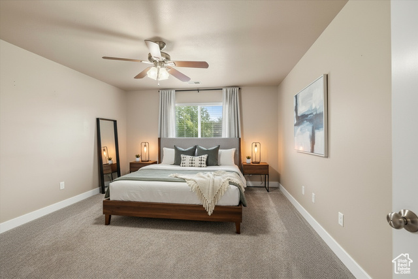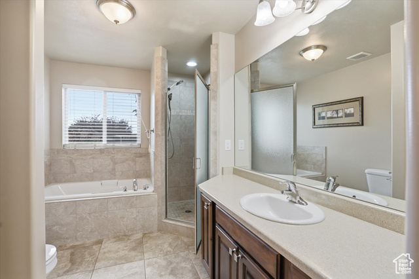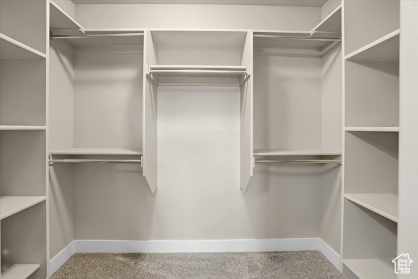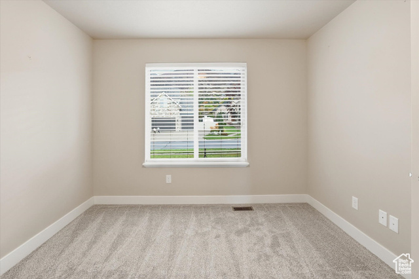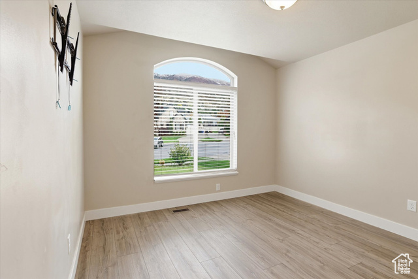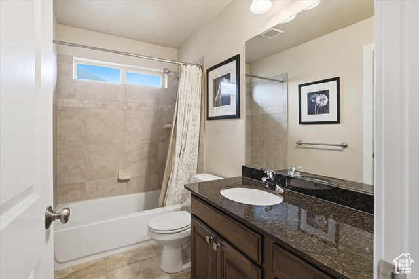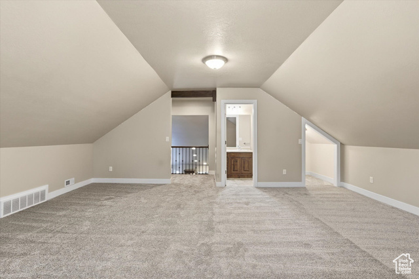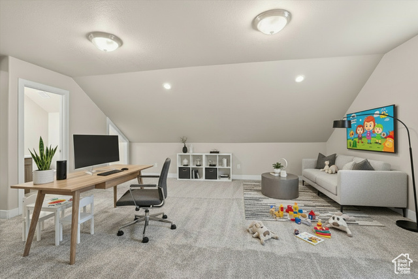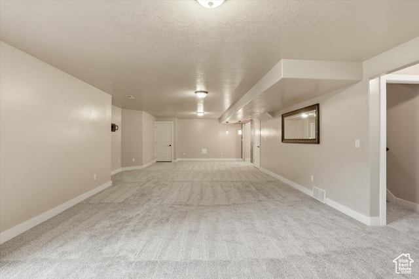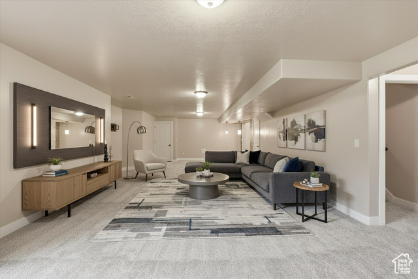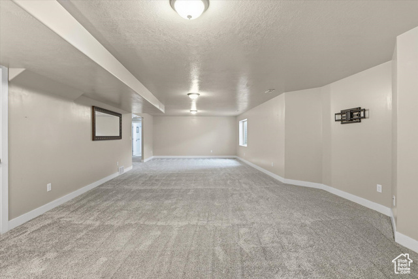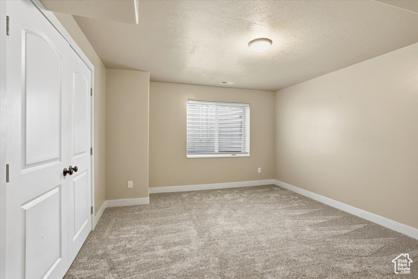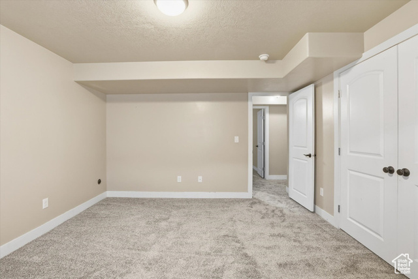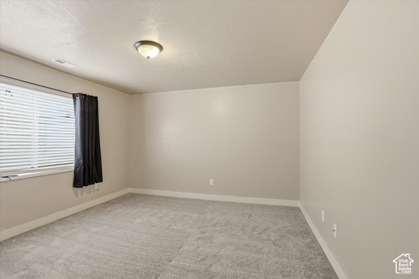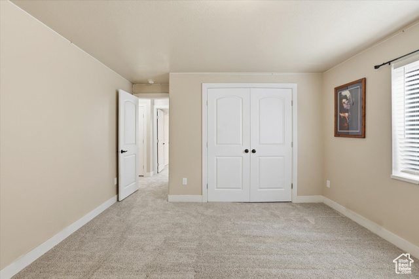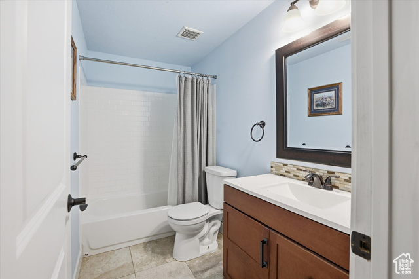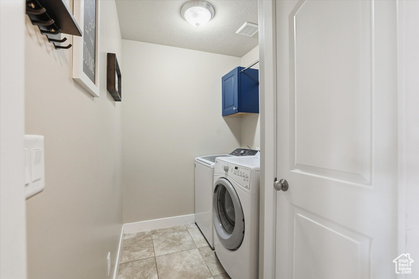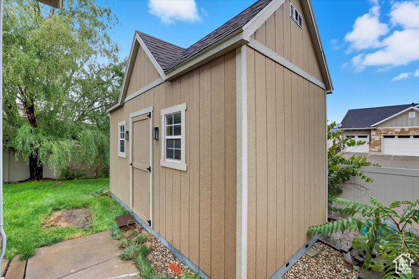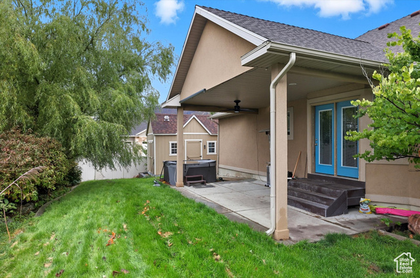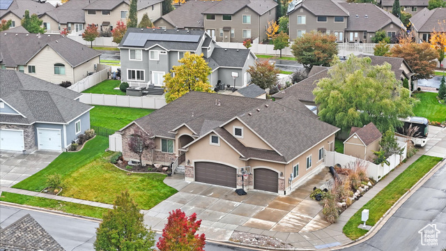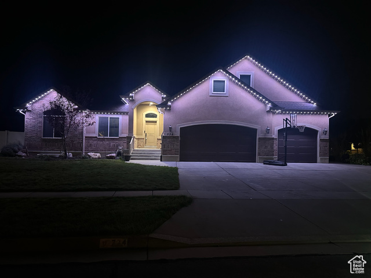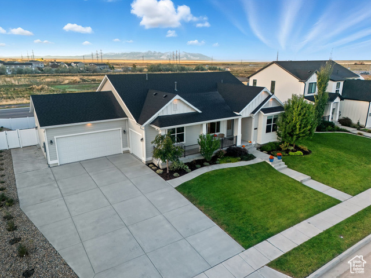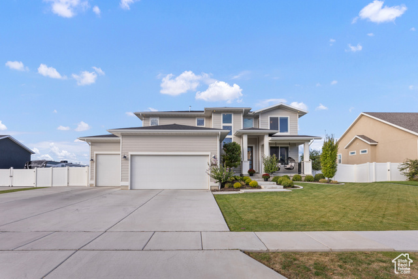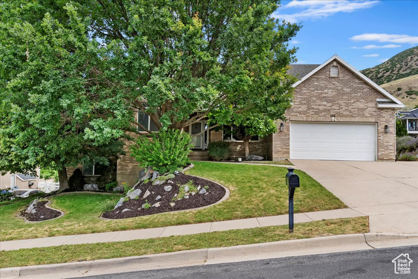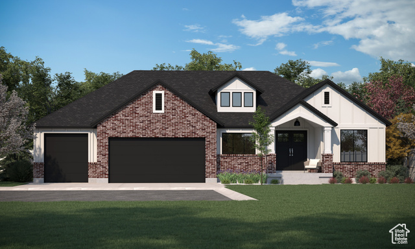774 S Eliza Ct
Farmington, UT 84025
$890,000 See similar homes
MLS #2118094
Status: Available
By the Numbers
| 5 Bedrooms | 3,856 sq ft |
| 4 Bathrooms | $3,610/year taxes |
| 4 car garage | |
| .22 acres | |
Listed 9 days ago |
|
| Price per Sq Ft = $231 ($241 / Finished Sq Ft) | |
| Year Built: 2014 | |
Rooms / Layout
| Square Feet | Beds | Baths | Laundry | |
|---|---|---|---|---|
| Floor 2 | 540 | 1 | ||
| Main Floor | 1,624 | 3 | 2 | 1 |
| Basement | 1,692(90% fin.) | 2 | 1 |
Dining Areas
| No dining information available |
Schools & Subdivision
| Subdivision: Rice Farms Estates | |
| Schools: Davis School District | |
| Elementary: Farmington | |
| Middle: Farmington | |
| High: Farmington |
Realtor® Remarks:
Welcome to this immaculate 5-bedroom, 4-bath detached home, offering 3,856 square feet of thoughtfully designed living space. With main floor living and an additional bonus room on the second level. Step inside to discover high ceilings, new carpet throughout, a cozy fireplace, and a spacious walk-in closet, making this home as comfortable as it is elegant. All appliances are included, as well as a relaxing hot tub-ideal for unwinding after a long day. Entertain effortlessly in the expansive living spaces, tailored for gatherings or peaceful evenings at home. The oversized 3-car tandem garage fits up to 4 cars and provides additional storage, a garage vacuum, and a separate private entrance-offering flexible options for extended family, guests, or potential rental income. This property accommodates generational living with ease. There's ample RV parking with easy access, and a large storage shed in the backyard ensures plenty of space for all your yard essentials. Enhancing the property's curb appeal, Jellyfish lighting creates a stunning evening ambiance. Enjoy beautiful views, easy freeway access, and the potential to add another bedroom and laundry downstairs. This impeccably maintained home is ready to welcome its next chapter.Schedule a showing
The
Nitty Gritty
Find out more info about the details of MLS #2118094 located at 774 S Eliza Ct in Farmington.
Central Air
Bath: Primary
Separate Tub & Shower
Walk-in Closet
Disposal
Gas Log Fireplace
Great Room
Oven: Double
Oven: Gas
Vaulted Ceilings
Video Door Bell(s)
Bath: Primary
Separate Tub & Shower
Walk-in Closet
Disposal
Gas Log Fireplace
Great Room
Oven: Double
Oven: Gas
Vaulted Ceilings
Video Door Bell(s)
Basement Entrance
Double Pane Windows
Formal Entry
Covered Patio
Open Porch
Double Pane Windows
Formal Entry
Covered Patio
Open Porch
Basketball Standard
Ceiling Fan
Dryer
Hot Tub
Humidifier
Refrigerator
Storage Shed(s)
Washer
Ceiling Fan
Dryer
Hot Tub
Humidifier
Refrigerator
Storage Shed(s)
Washer
Corner Lot
Curb & Gutter
Fully Fenced
Paved Road
Auto Sprinklers - Full
Mountain View
Valley View
Curb & Gutter
Fully Fenced
Paved Road
Auto Sprinklers - Full
Mountain View
Valley View
This listing is provided courtesy of my WFRMLS IDX listing license and is listed by seller's Realtor®:
JC Corn
, Brokered by: Unicorn Real Estate
Similar Homes
Kaysville 84037
4,466 sq ft 0.28 acres
MLS #2117311
MLS #2117311
This Charming Modern Craftsman Rambler with Natural Light and Clean White Finish is Move In Ready. Perfect Location to call Home in Parkwood Sub...
Kaysville 84037
3,997 sq ft 0.29 acres
MLS #2115626
MLS #2115626
This elegant home offers the ideal combination of scale, quality and functionality in one of Kaysville's most sought after neighborhoods...
Farmington 84025
4,560 sq ft 0.25 acres
MLS #2094653
MLS #2094653
Don't miss this spacious home on the East Farmington Bench! Luxurious master suite with walk in shower, walk in closet, and attached bon...
Farmington 84025
3,835 sq ft 0.14 acres
MLS #2091493
MLS #2091493
Builder Incentive: **Up to $15,000 in Preferred Lender Credit toward closing costs or a rate buy down.** Welcome to The Wallace-a stunning 3 bed...
