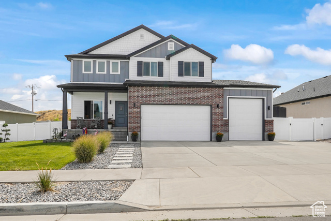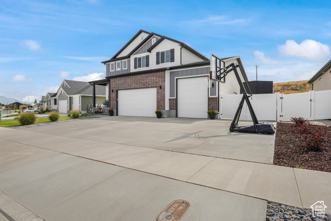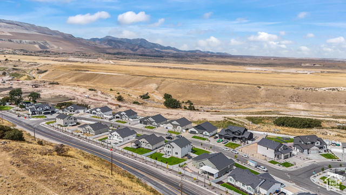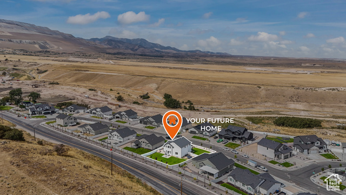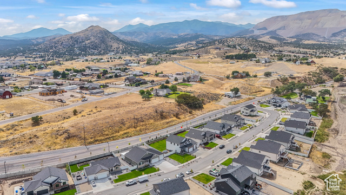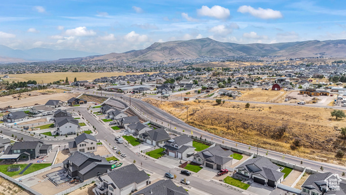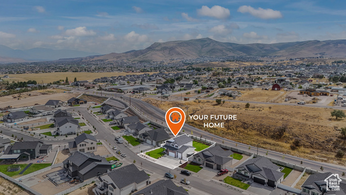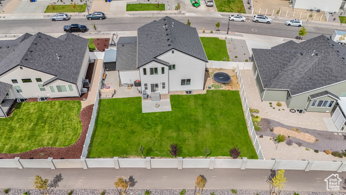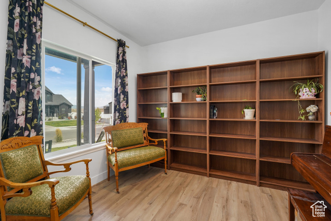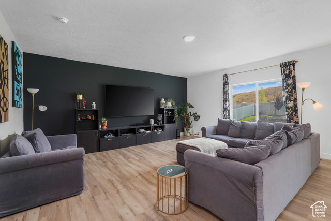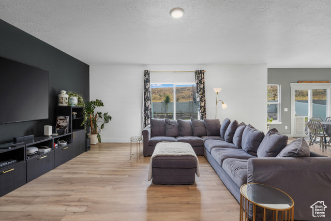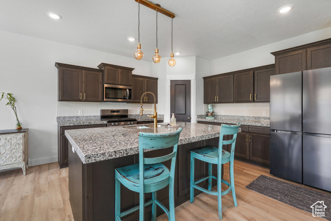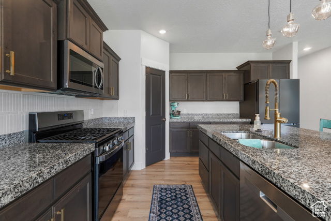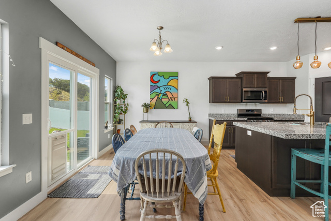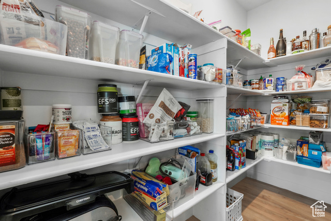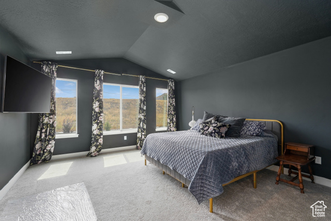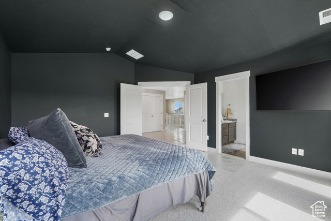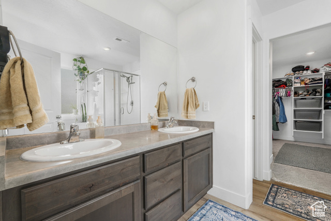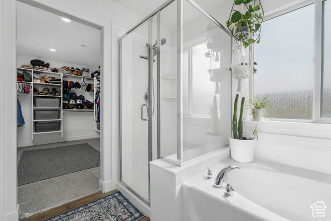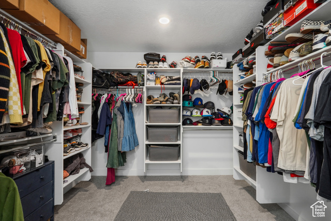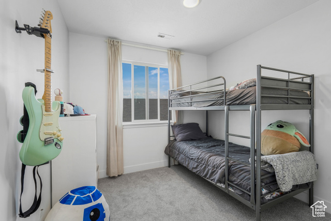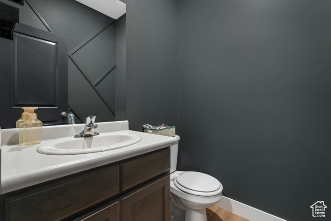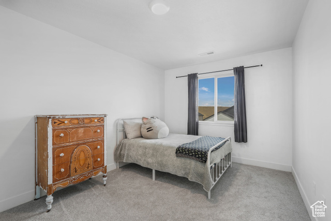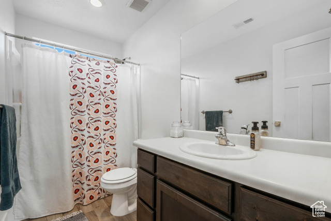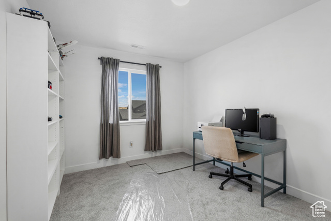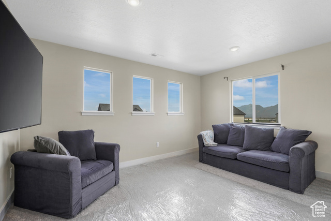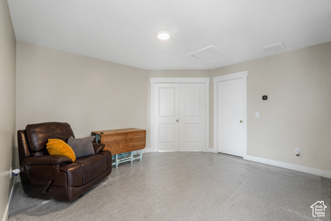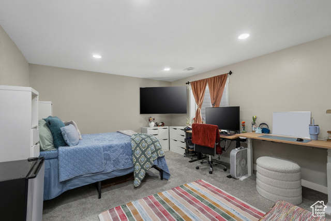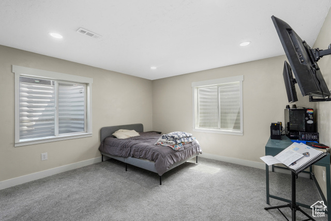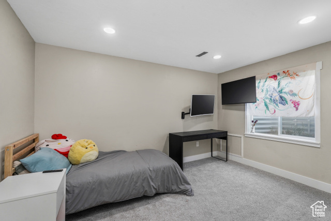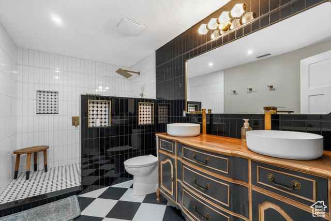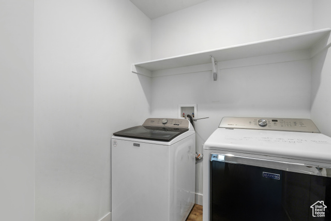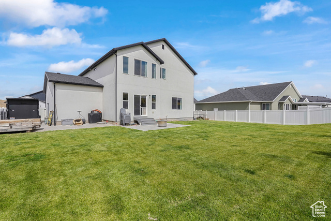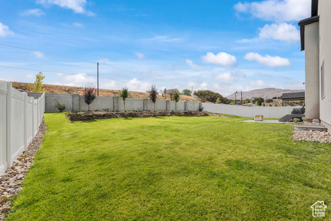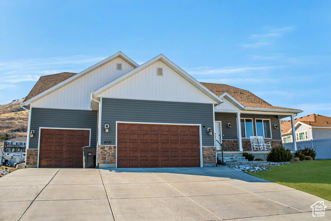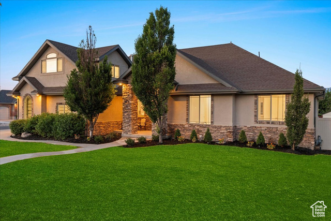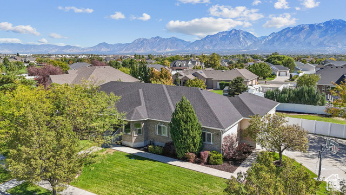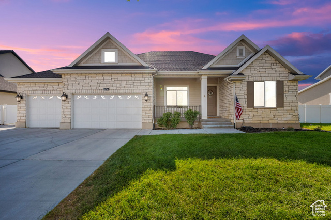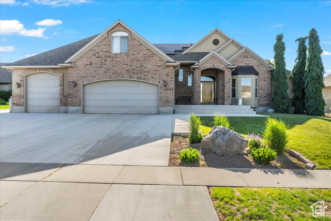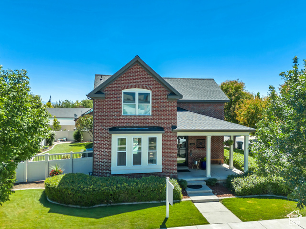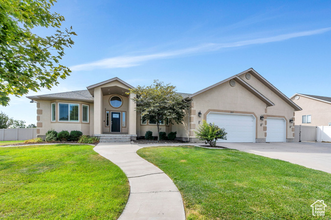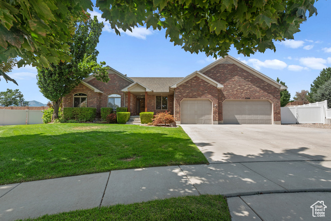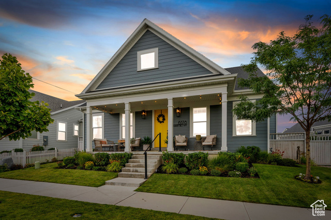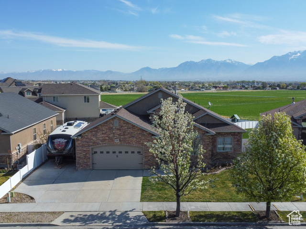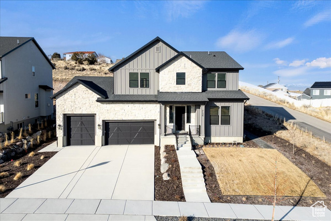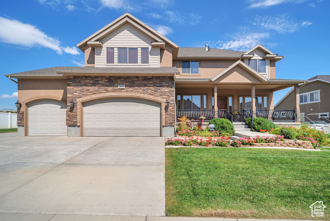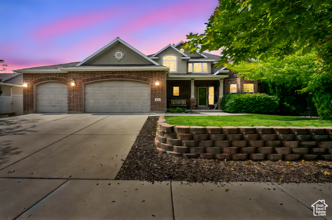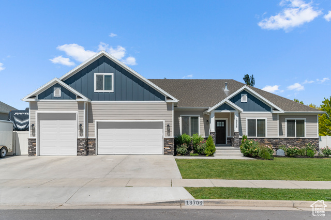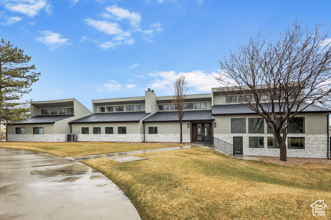7421 Sage Slope Way
Herriman, UT 84096
$965,000 See similar homes
MLS #2109711
Status: Available
By the Numbers
| 7 Bedrooms | 3,919 sq ft |
| 4 Bathrooms | $1/year taxes |
| 3 car garage | HOA: $10/month |
| .25 acres | |
New 16 hours ago |
|
| Price per Sq Ft = $246 ($246 / Finished Sq Ft) | |
| Year Built: 2022 | |
Rooms / Layout
| Square Feet | Beds | Baths | Laundry | |
|---|---|---|---|---|
| Floor 2 | 1,465 | 4 | 2 | 1 |
| Main Floor | 1,182 | 1 | ||
| Basement | 1,272(100% fin.) | 3 | 1 |
Dining Areas
| No dining information available |
Schools & Subdivision
| Subdivision: Butterfield | |
| Schools: Jordan School District | |
| Elementary: Undisclosed | |
| Middle: Undisclosed | |
| High: Herriman |
Realtor® Remarks:
Welcome to this thoughtfully designed 7-bedroom, 4-bathroom home. Designed for family living, this home features inviting spaces on every level, perfect for entertaining family and friends. The kitchen, a chef's delight, flows effortlessly into the living areas for seamless hosting. A second story loft provides flexible space and additional office space or whatever your heart desires. The fully finished basement features 3 bedrooms and a breath taking/relaxing bathroom setting. Minutes from Mountain View Corridor with prime access to shopping and dining, this is turnkey luxury at its finest. Don't let this rare gem slip away-schedule your exclusive showing today! (Square footage obtained from county records; buyer advised to obtain an independent measurement and to verify all listing information)Schedule a showing
The
Nitty Gritty
Find out more info about the details of MLS #2109711 located at 7421 Sage Slope Way in Herriman.
Central Air
Basement Apartment
Walk-in Closet
Den/Office
Oven: Gas
Range: Gas
Granite Countertops
Basement Apartment
Walk-in Closet
Den/Office
Oven: Gas
Range: Gas
Granite Countertops
Ceiling Fan
Microwave
Range
Range Hood
Microwave
Range
Range Hood
Refrigerator
Fully Fenced
This listing is provided courtesy of my WFRMLS IDX listing license and is listed by seller's Realtor®:
Mafer Pino-Deyevara
, Brokered by: Presidio Real Estate (Executives)
Similar Homes
Herriman 84096
4,067 sq ft 0.41 acres
MLS #2070685
MLS #2070685
Discover luxury living in the desirable Herriman hills area where the mountain side is your backyard, and the views are the city. This stunning p...
Herriman 84096
5,940 sq ft 0.30 acres
MLS #2105228
MLS #2105228
WOW!!! STUNNING Home, Beautiful Remodel! INCREDIBLE NEW PRICE! Only $160.00 per square foot!!! Priced Below Anything Comparable On The Market! C...
Riverton 84096
6,110 sq ft 0.52 acres
MLS #2100766
MLS #2100766
Rare opportunity to own over 6,100 finished square feet in Riverton! Tucked away at the end of a peaceful cul-de-sac with sweeping mountain views...
Riverton 84065
4,847 sq ft 0.26 acres
MLS #2103938
MLS #2103938
*HUGE price reduction-best value in the South Valley area!* Elegant and light-filled, this expansive rambler with a bonus loft and fully finished...
Herriman 84096
5,383 sq ft 0.50 acres
MLS #2088987
MLS #2088987
***Price Reduced***Situated on a sprawling 0.5-acre lot, this home offers functionality and room to expand into. Step inside to soaring vaulted ...
South Jordan 84009
3,605 sq ft 0.17 acres
MLS #2103494
MLS #2103494
***50K PRICE DROP*** This stunning all-brick home with separate ADU (accessory dwelling unit / apartment) offers the perfect blend of classic cra...
Riverton 84096
4,526 sq ft 0.42 acres
MLS #2105109
MLS #2105109
Incredible value! A home for all seasons! Indoor and outdoor living and entertaining at its best. A truly spacious main level that puts other gr...
Herriman 84096
3,992 sq ft 0.60 acres
MLS #2107342
MLS #2107342
WOW! What a Find! Your dream home is here! Tucked away at the end of a quiet cul-de-sac, this all-brick rambler on 0.6 acres has space, style, a...
South Jordan 84009
4,528 sq ft 0.16 acres
MLS #2101962
MLS #2101962
Prepare to be amazed! Stunning home with character and artistic elegance tucked in a quiet Daybreak neighborhood. Thoughtful upgrades include s...
Riverton 84096
4,624 sq ft 0.22 acres
MLS #2096986
MLS #2096986
Experience refined living in this exceptional Riverton home, perfectly positioned across from a neighborhood park with sweeping mountain views an...
Herriman 84096
4,393 sq ft 0.34 acres
MLS #2064041
MLS #2064041
BANK OWNED!! GREAT VALUE!! Beautiful fully finished 2 story with quality finishes throughout. This home features an open spacious floor plan, to...
Herriman 84096
4,578 sq ft 0.34 acres
MLS #2109578
MLS #2109578
From the welcoming front porch to the relaxing deck overlooking your spacious back yard and valley view, welcome home! This beautiful home locate...
South Jordan 84095
5,386 sq ft 0.41 acres
MLS #2109489
MLS #2109489
FRESH PAINT AND NEW CARPET throughout. What stands out with this house is its location, big back yard and its own private pool.This incredible ho...
Herriman 84096
5,118 sq ft 0.45 acres
MLS #2095408
MLS #2095408
PRICE REDUCED AND SELLER IS OFFERING $15K TOWARD BUYER RATE BUY DOWN OR CLOSING COSTS. Beautiful Herriman Home with NO HOA! Custom build upgrades...
Herriman 84065
7,084 sq ft 1.00 acres
MLS #2070455
MLS #2070455
Can you imagine owning 1 Acres of Horse property directly in Herriman with Flat Terrain, w/ UNOBSTRUCTED Valley & Mountain VIEWS!! This i...
