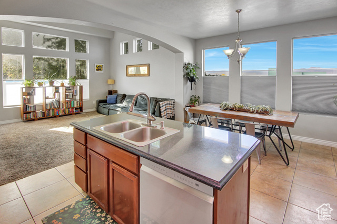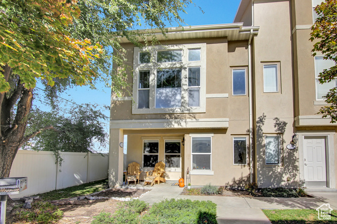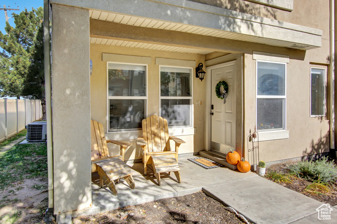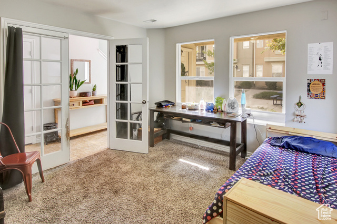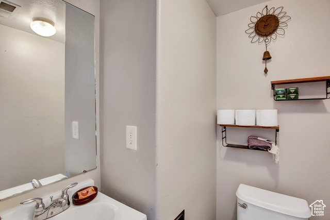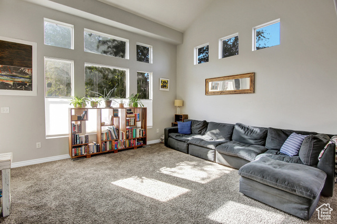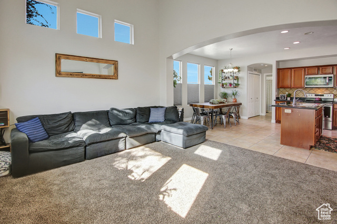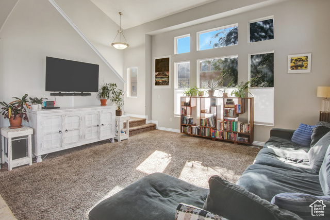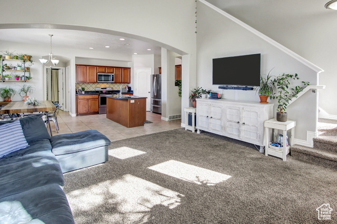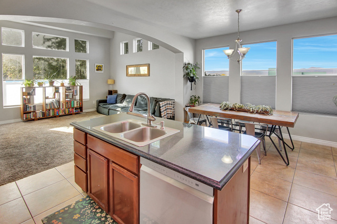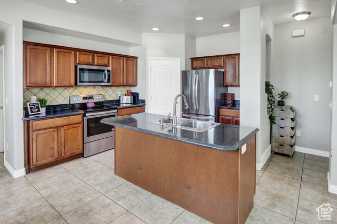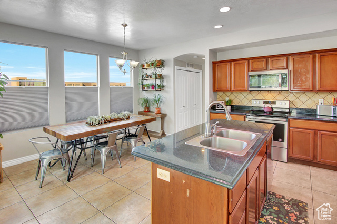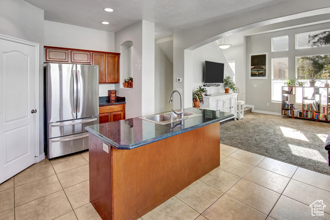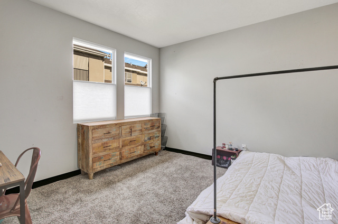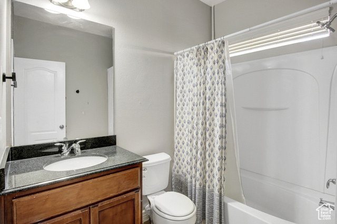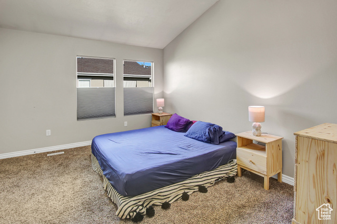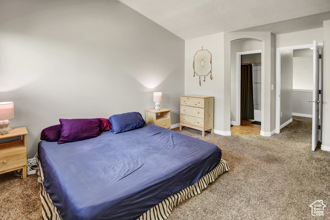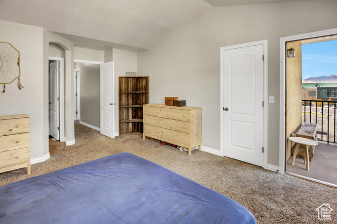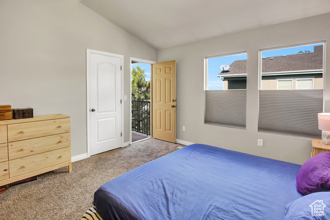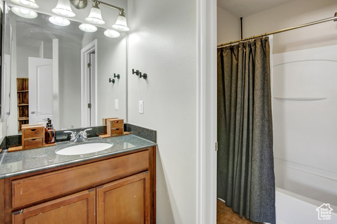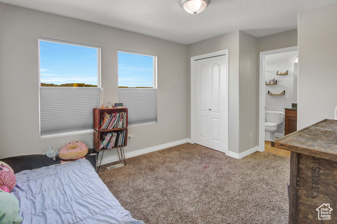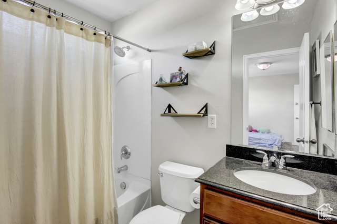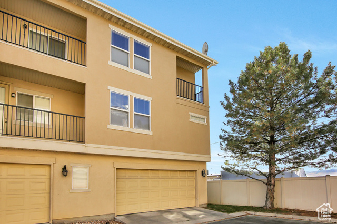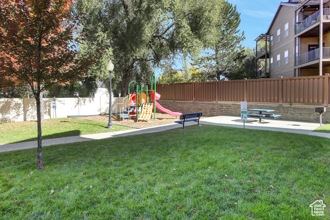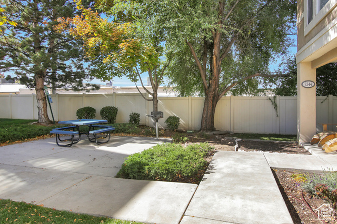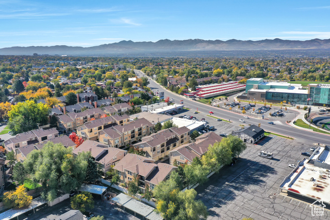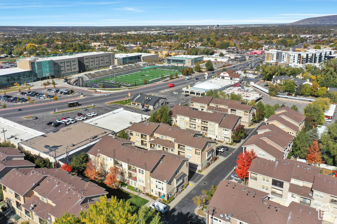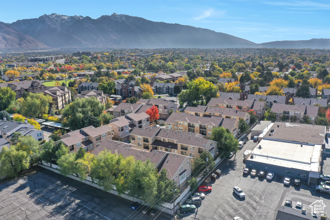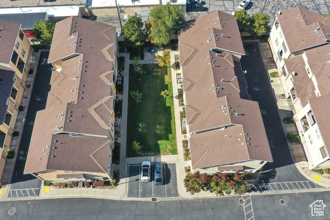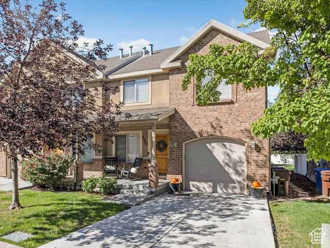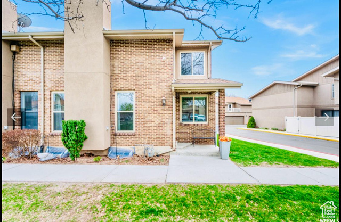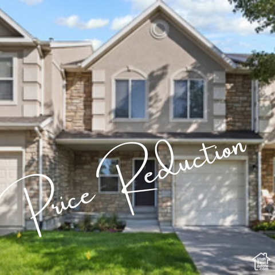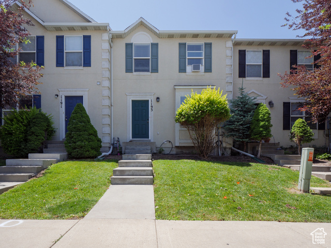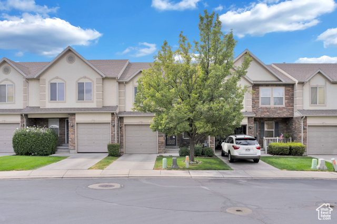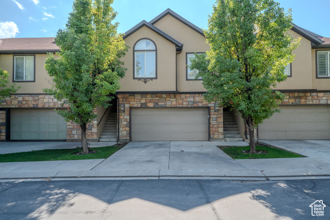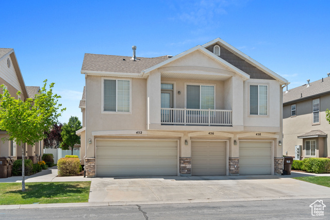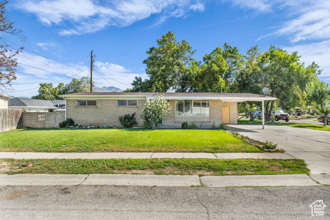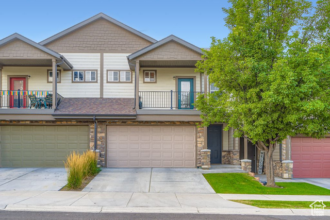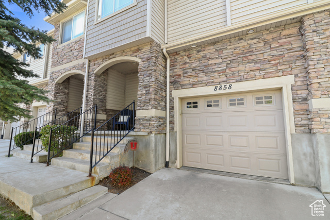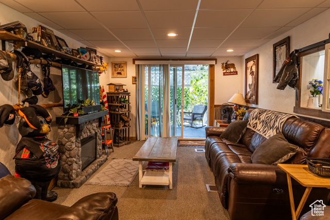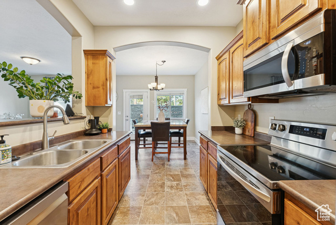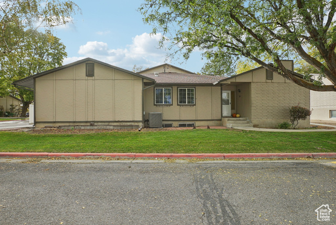7344 S Shelby View Dr
Midvale, UT 84047
$445,000 See similar homes
MLS #2119749
Status: Available
By the Numbers
| 3 Bedrooms | 1,864 sq ft |
| 4 Bathrooms | $2,530/year taxes |
| 2 car garage | HOA: $165/month |
| .01 acres | |
New 3 hours ago |
|
| Price per Sq Ft = $239 ($239 / Finished Sq Ft) | |
| Year Built: 2006 | |
Rooms / Layout
| Square Feet | Beds | Baths | Laundry | |
|---|---|---|---|---|
| Floor 3 | 653 | 2 | 2 | |
| Floor 2 | 781 | 1 | 1 | 1 |
| Main Floor | 430 | 1 |
Dining Areas
| No dining information available |
Schools & Subdivision
| Subdivision: Fort Union Village Condominium Phase 6 | |
| Schools: Canyons School District | |
| Elementary: Oakdale | |
| Middle: Union | |
| High: Hillcrest |
Realtor® Remarks:
Location, Location, Location! Conveniently located near shopping, restaurants, grocery stores, Fort Union, and easy freeway access. Additionally, ski resorts are just a short drive away, perfect for winter recreation. Light and bright end unit features an open, spacious great room with large south-facing windows and vaulted ceilings, creating an open and airy feel throughout. The open-concept kitchen boasts stainless steel appliances, granite countertops, and island seating, perfect for entertaining. All three bedrooms have en-suites, ensuring ultimate convenience and comfort for all. The primary bedroom features vaulted ceilings, a walk-in closet, and a small sitting balcony. The second-level bedroom doesn't have a closet. The main-level den with double French doors can be used as an office or converted into a fourth bedroom to suit your needs. Sleek top-down, bottom-up shades throughout. There is a private park/playground located in the community for dogs and kids, or just having a BBQ or picnic. Square footage figures are provided as a courtesy estimate only and were obtained from the previous MLS listing. Buyer and Buyer's agent to verify all information. A pre-approval letter from the lender or a POF must accompany all offers.Schedule a showing
The
Nitty Gritty
Find out more info about the details of MLS #2119749 located at 7344 S Shelby View Dr in Midvale.
Central Air
Bath: Primary
Walk-in Closet
Den/Office
Disposal
French Doors
Great Room
Free Standing Range/Oven
Vaulted Ceilings
Granite Countertops
Bath: Primary
Walk-in Closet
Den/Office
Disposal
French Doors
Great Room
Free Standing Range/Oven
Vaulted Ceilings
Granite Countertops
Balcony
Double Pane Windows
Open Porch
Double Pane Windows
Open Porch
Microwave
Range
Range
Dryer
Refrigerator
Washer
Refrigerator
Washer
Curb & Gutter
Paved Road
Sidewalks
Auto Sprinklers - Full
Mountain View
Paved Road
Sidewalks
Auto Sprinklers - Full
Mountain View
This listing is provided courtesy of my WFRMLS IDX listing license and is listed by seller's Realtor®:
Kathy Salazar
, Brokered by: Masters Utah Real Estate
Similar Homes
Midvale 84047
1,870 sq ft 0.03 acres
MLS #2115224
MLS #2115224
Welcome to this beautifully maintained townhome in the heart of Midvale! Featuring an open and airy floor plan with plenty of natural light, this...
Sandy 84094
2,664 sq ft 0.01 acres
MLS #2114270
MLS #2114270
Spacious 5-bedroom, 3.5-bathroom townhouse in the heart of Sandy with easy access to the freeway, top schools, restaurants, and shopping. The hom...
West Jordan 84088
2,055 sq ft 0.05 acres
MLS #2112591
MLS #2112591
PRICE ADJUSTMENT! Now your really going to fall in love with this neighborhood-and your new home! This bright and spacious 3-bedroom, 3.5-bath t...
Murray 84123
1,668 sq ft 0.04 acres
MLS #2094266
MLS #2094266
Welcome to this beautifully maintained and move-in-ready townhome! Lovingly cared for and exceptionally clean, this home offers comfort, style, a...
West Jordan 84088
2,055 sq ft 0.05 acres
MLS #2108168
MLS #2108168
Step into this spacious and beautifully designed mid-row townhouse that truly lives large! The bright, open floor plan showcases gleaming hardwoo...
West Jordan 84084
2,276 sq ft 0.05 acres
MLS #2116085
MLS #2116085
Seller finance with 50K down and interest rate in the 5s. Welcome to this beautifully updated townhouse nestled in a highly desirable neighborhoo...
North Salt Lake 84054
1,510 sq ft 0.01 acres
MLS #2093794
MLS #2093794
Absolutely Charming and lovingly cared for! Attached 2-car garage! Tucked into a quiet Foxboro community just minutes from downtown SLC and the a...
Midvale 84047
1,608 sq ft 0.01 acres
MLS #2116562
MLS #2116562
Modern Townhome Living in the Heart of Midvale! Welcome to Cottage at Union Meadows, a new townhome community by Brad Reynolds that blends modern...
Midvale 84047
2,340 sq ft 0.18 acres
MLS #2112848
MLS #2112848
Welcome to this spacious Midvale home in a prime central location, just minutes from Fashion Place Mall, dining, Sprouts Famers Market, schools, ...
Sandy 84070
1,766 sq ft 0.01 acres
MLS #2110173
MLS #2110173
We have absolutely loved living in this townhouse, but with a new baby and a new job pulling us in a different direction, it's time to t...
West Jordan 84088
1,500 sq ft 0.05 acres
MLS #2106123
MLS #2106123
Charming 3-Bedroom, 2-Bath Townhome with Modern Upgrades and Private Backyard! Welcome home to this beautifully maintained 3-bedroom, 2-bath town...
West Jordan 84084
2,100 sq ft 0.36 acres
MLS #2109498
MLS #2109498
Spacious and modern home on its own land-no park fees! 2 Lots are included in this purchase. This recently updated 4-bedroom, 2.5-bath home off...
Murray 84123
2,267 sq ft 0.05 acres
MLS #2116278
MLS #2116278
If you've been searching for a home that feels tucked away yet close to everything, this one checks every box. Set in a quiet, well-kept...
West Jordan 84088
2,980 sq ft 0.06 acres
MLS #2118157
MLS #2118157
Gorgeous West Jordan ranch-style townhome with upgrades throughout! Featuring new LVP flooring, plush carpet, and fresh paint. Beautiful kitchen ...
