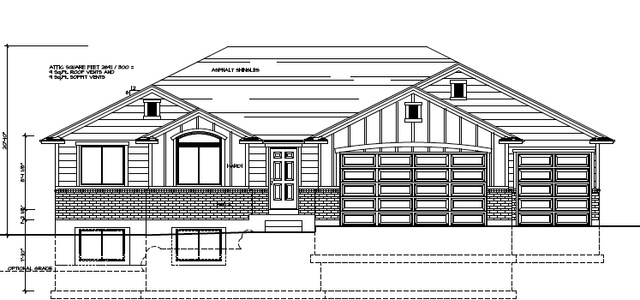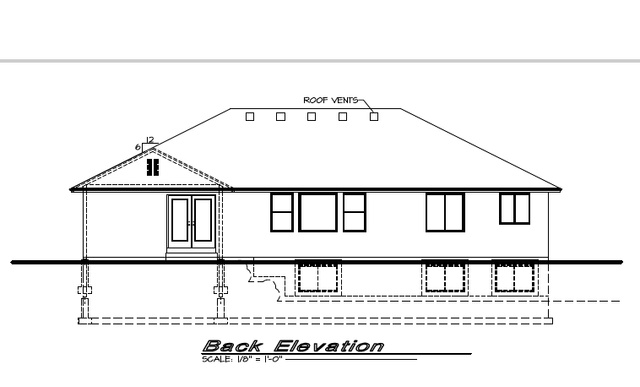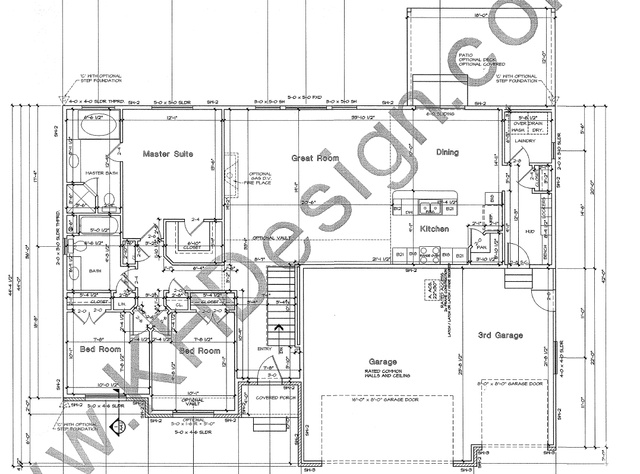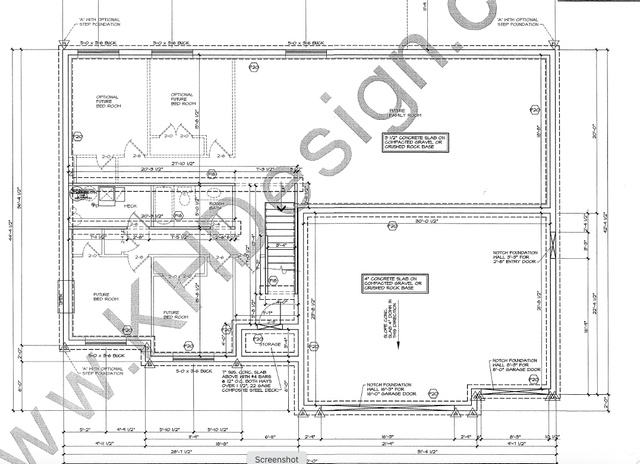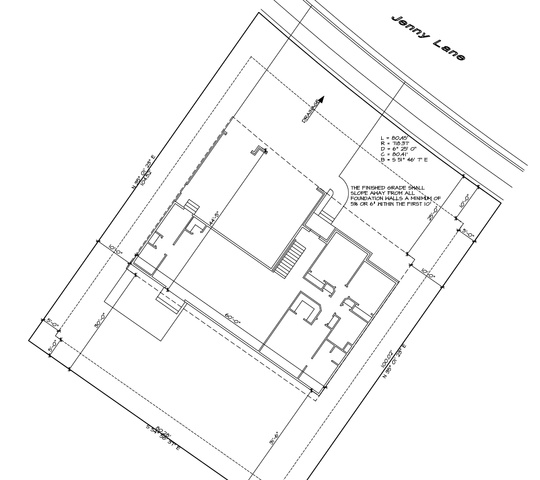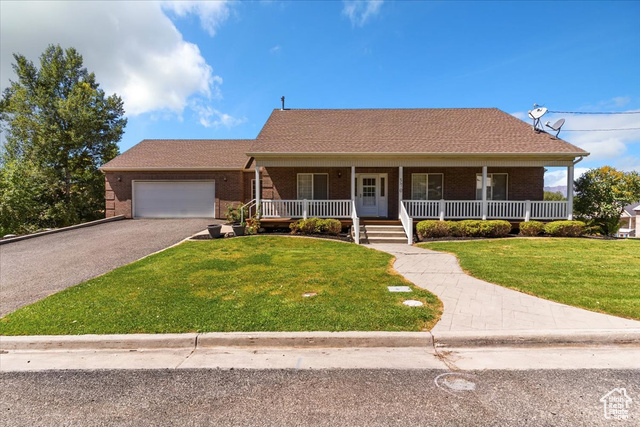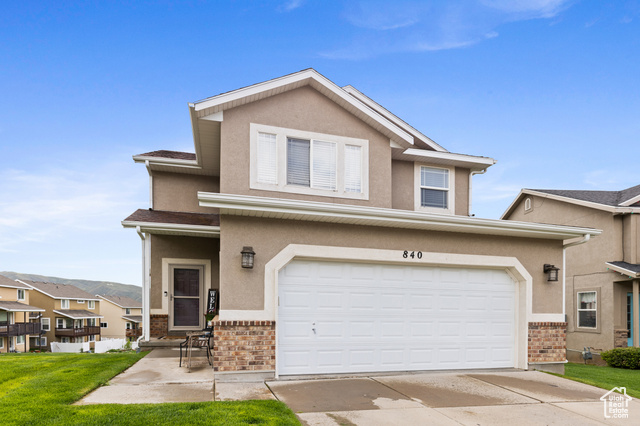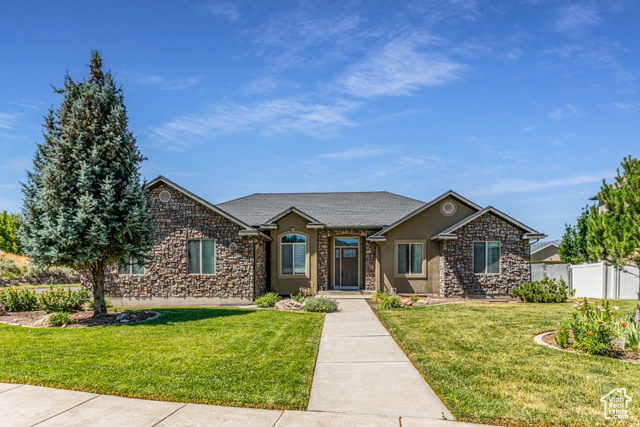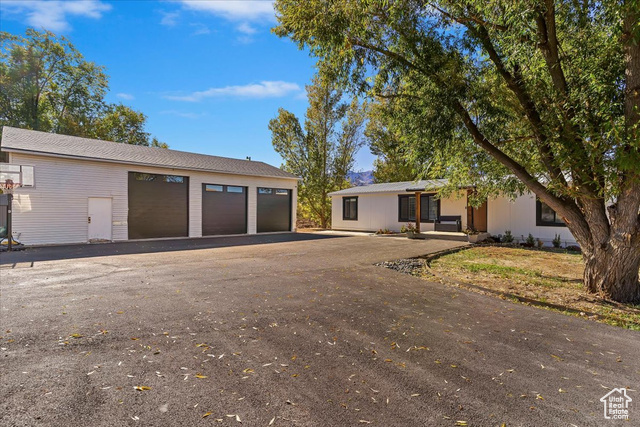733 N Jenny Ln
Morgan, UT 84050
$675,000 See similar homes
MLS #2113101
Status: Backup
By the Numbers
| 3 Bedrooms | 3,376 sq ft |
| 2 Bathrooms | $1,802/year taxes |
| 3 car garage | HOA: $300/year |
| .19 acres | |
Listed 34 days ago |
|
| Price per Sq Ft = $200 ($400 / Finished Sq Ft) | |
| Year Built: 2025 | |
Rooms / Layout
| Square Feet | Beds | Baths | Laundry | |
|---|---|---|---|---|
| Main Floor | 1,688 | 3 | 2 | 1 |
| Basement | 1,688(0% fin.) |
Dining Areas
| No dining information available |
Schools & Subdivision
| Subdivision: Valley Vista Estates | |
| Schools: Morgan School District | |
| Elementary: Morgan | |
| Middle: Morgan | |
| High: Morgan |
Realtor® Remarks:
Beautiful home features a thoughtfully designed floor plan offering an open concept layout, spacious kitchen with island and corner pantry, big mudroom and laundry off of kitchen, master suite with walk-in closet and bathroom that features a soaker tub and walk-in shower, good-sized bedrooms, 3-car garage, and room to grow in the unfinished basement. Sq footage per plans; Buyer to verify all information.Schedule a showing
The
Nitty Gritty
Find out more info about the details of MLS #2113101 located at 733 N Jenny Ln in Morgan.
Central Air
Bath: Primary
Separate Tub & Shower
Walk-in Closet
Disposal
Free Standing Range/Oven
Vaulted Ceilings
Bath: Primary
Separate Tub & Shower
Walk-in Closet
Disposal
Free Standing Range/Oven
Vaulted Ceilings
Lighting
Microwave
Range
Refrigerator
Range
Refrigerator
Mountain View
Valley View
Valley View
This listing is provided courtesy of my WFRMLS IDX listing license and is listed by seller's Realtor®:
Cade Erickson
, Brokered by: RE/MAX Associates
Similar Homes
Morgan 84050
4,581 sq ft 0.37 acres
MLS #2106542
MLS #2106542
Beautiful rambler located in a great location! Surrounded by amazing views of the mountains and valley, spacious floor plan with tall vaulted cei...
Morgan 84050
2,393 sq ft 0.05 acres
MLS #2105303
MLS #2105303
Welcome to this beautifully updated home in Morgan! The Home is Fantastic, and the views from this home are incredible! The new updated Kitchen...
Morgan 84050
3,430 sq ft 0.29 acres
MLS #2100067
MLS #2100067
**HUGE PRICE REDUCTION** Seller will consider all reasonable offers** Welcome to your beautiful new home nestled in the heart of Morgan Valley! T...
Morgan 84050
1,404 sq ft 1.50 acres
MLS #2118854
MLS #2118854
Here's your chance to finally get into one of the area's most coveted markets at a price that's hard to believe. Enjoy...
