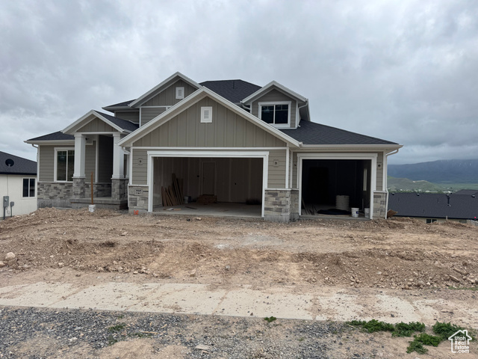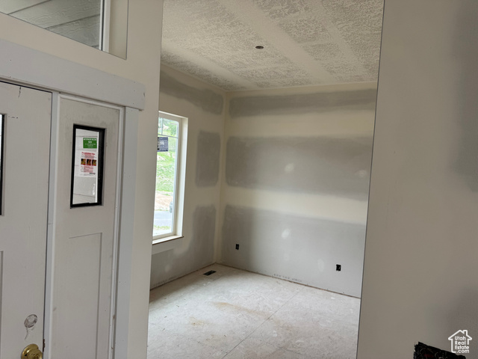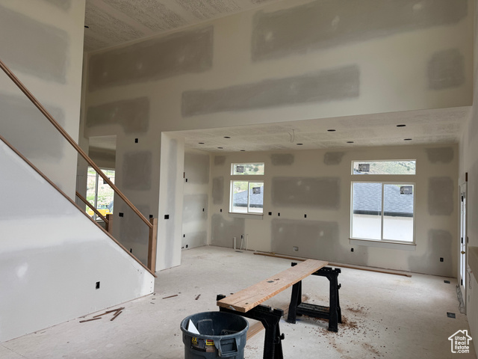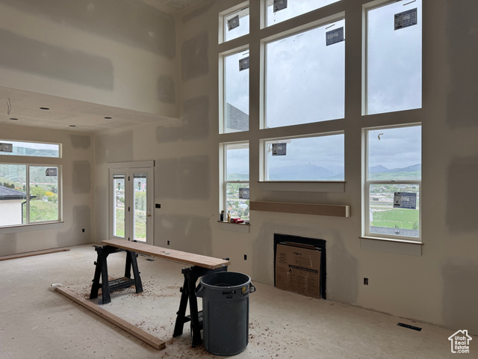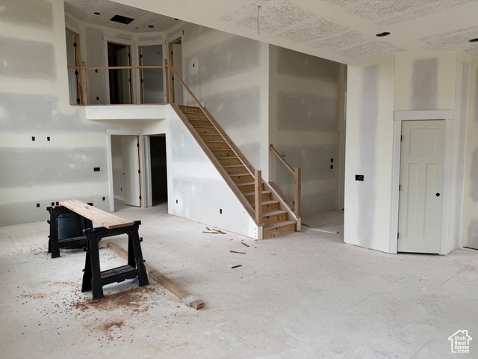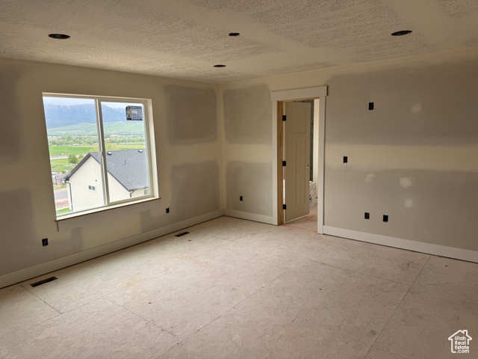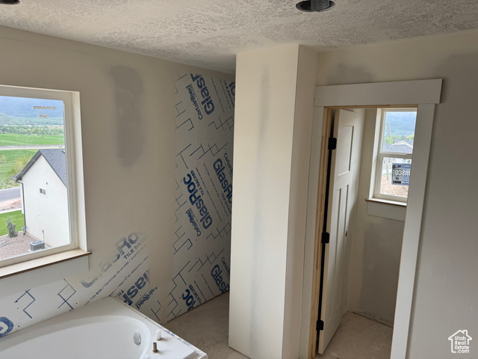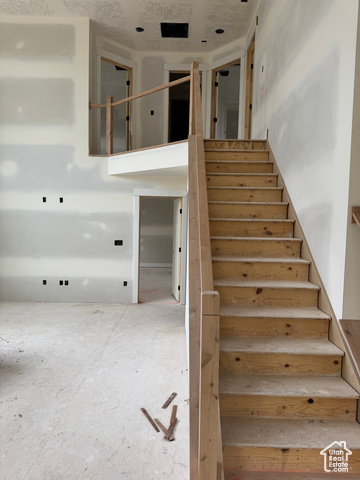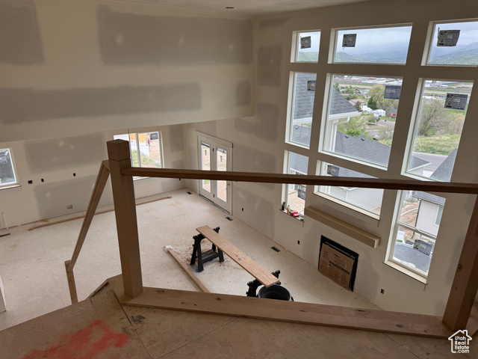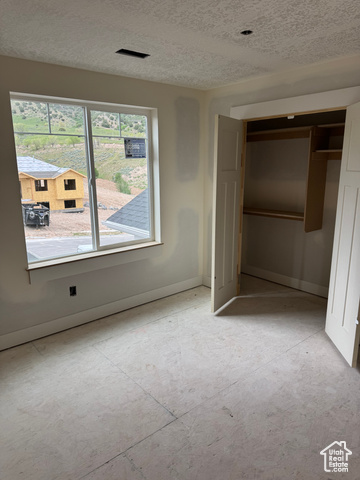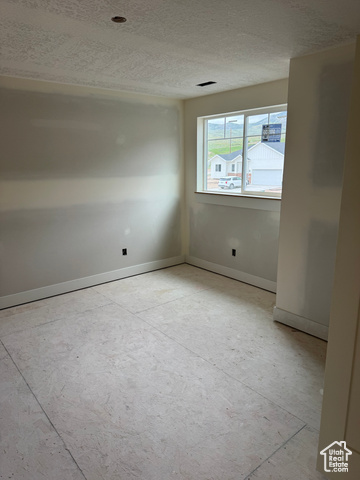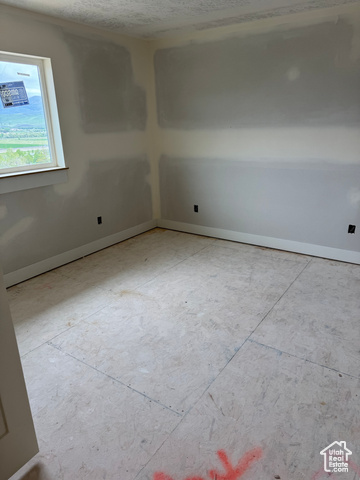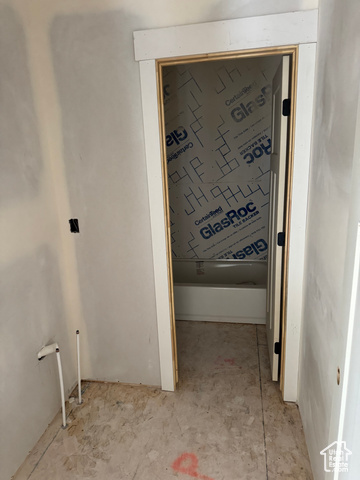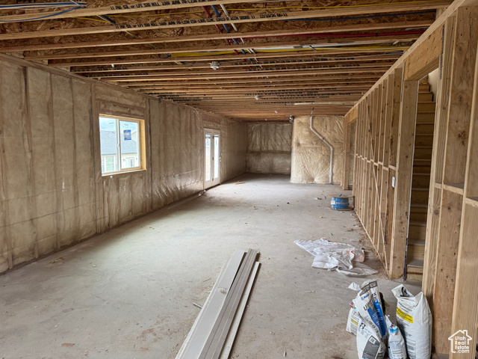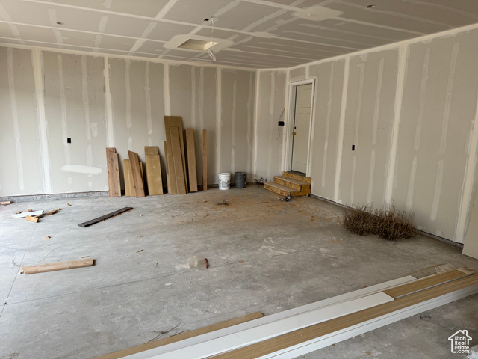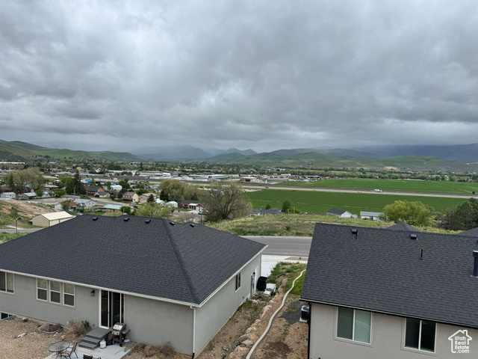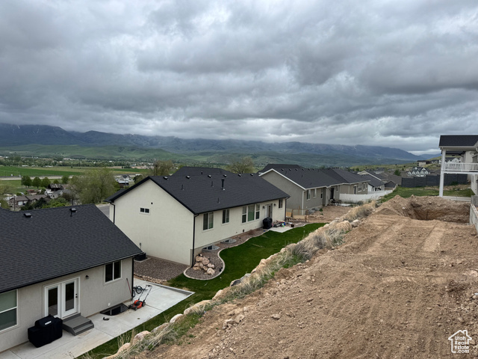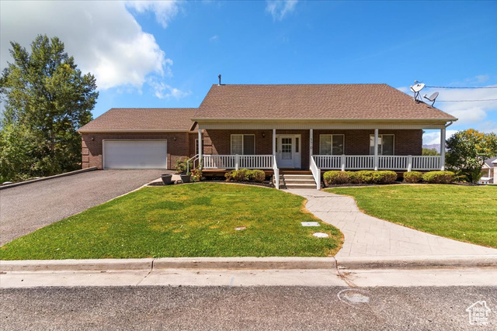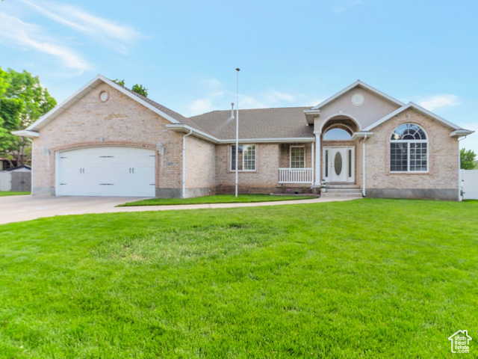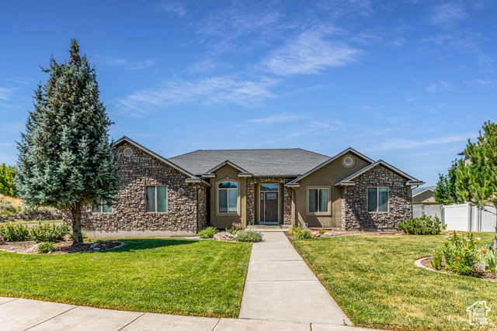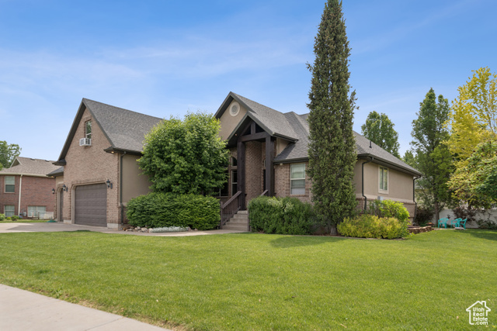727 N Jenny Ln
Morgan, UT 84050
$750,000 See similar homes
MLS #2084626
Status: Available
By the Numbers
| 4 Bedrooms | 3,555 sq ft |
| 3 Bathrooms | $1,802/year taxes |
| 3 car garage | HOA: $300/year |
| .18 acres | |
Listed 116 days ago |
|
| Price per Sq Ft = $211 ($354 / Finished Sq Ft) | |
| Year Built: 2025 | |
Rooms / Layout
| Square Feet | Beds | Baths | Laundry | |
|---|---|---|---|---|
| Floor 2 | 681 | 3 | 1 | |
| Main Floor | 1,437 | 1 | 2 | 1 |
| Basement | 1,437(0% fin.) |
Dining Areas
| No dining information available |
Schools & Subdivision
| Subdivision: Valley Vista Estates | |
| Schools: Morgan School District | |
| Elementary: Morgan | |
| Middle: Morgan | |
| High: Morgan |
Realtor® Remarks:
Estimated completion is July 2025. Thoughtfully designed floor plan offers an open concept layout ideal for everyday living and entertaining. Spacious kitchen, expansive great room with large windows that flood the space with natural light and stunning views, main floor master suite is a private retreat with a walk-in closet and separate bathroom that features a soaker tub and walk-in shower, 3 bedrooms and a full bathroom upstairs, covered deck, 3-car garage, and an unfinished basement that would be perfect for a home theater, gym, or more bedrooms. Sq footage per plans; Buyer to verify all information.Schedule a showing
The
Nitty Gritty
Find out more info about the details of MLS #2084626 located at 727 N Jenny Ln in Morgan.
Central Air
Bath: Primary
Walk-in Closet
Disposal
Great Room
Free Standing Range/Oven
Bath: Primary
Walk-in Closet
Disposal
Great Room
Free Standing Range/Oven
Covered Deck
Lighting
Lighting
Microwave
Range
Refrigerator
Range
Refrigerator
Valley View
This listing is provided courtesy of my WFRMLS IDX listing license and is listed by seller's Realtor®:
Cade Erickson
, Brokered by: RE/MAX Associates
Similar Homes
Morgan 84050
4,581 sq ft 0.37 acres
MLS #2106542
MLS #2106542
Beautiful rambler located in a great location! Surrounded by amazing views of the mountains and valley, spacious floor plan with tall vaulted cei...
Morgan 84050
3,606 sq ft 0.27 acres
MLS #2109148
MLS #2109148
Welcome to this amazing all brick rambler. This home is ready for you to move right in. It has been updated, and the basement is finished. The ho...
Morgan 84050
3,430 sq ft 0.29 acres
MLS #2100067
MLS #2100067
**PRICE REDUCED $30K!!** Welcome to your beautiful new home nestled in the heart of Morgan Valley! This amazing property is located in a peaceful...
Morgan 84050
3,850 sq ft 0.23 acres
MLS #2090142
MLS #2090142
Huge price improvement! Spacious and full of charm, this beautiful 6-bedroom, 3-bath home offers room for everyone with thoughtful extras through...
