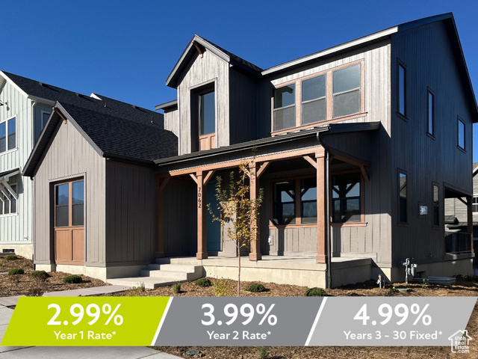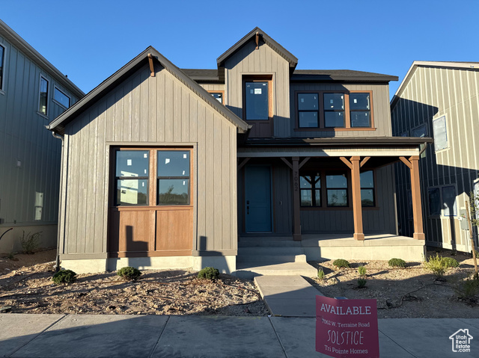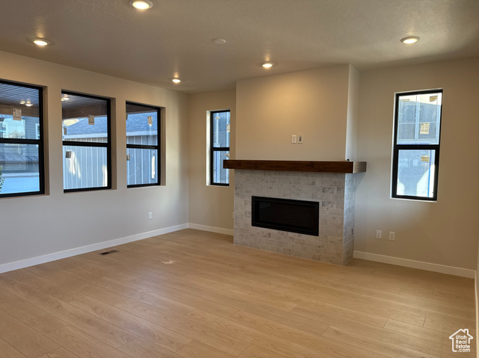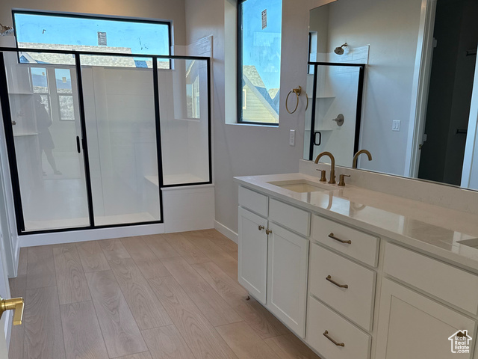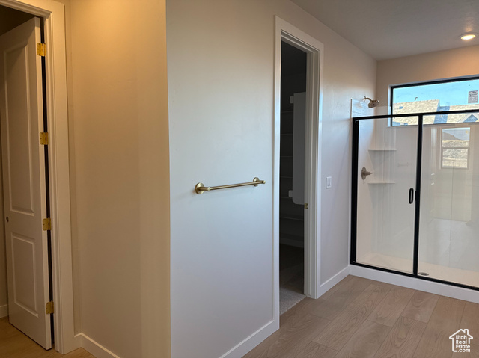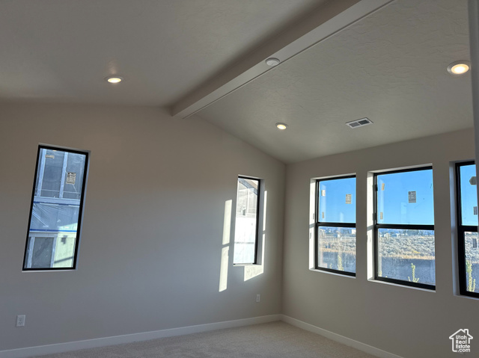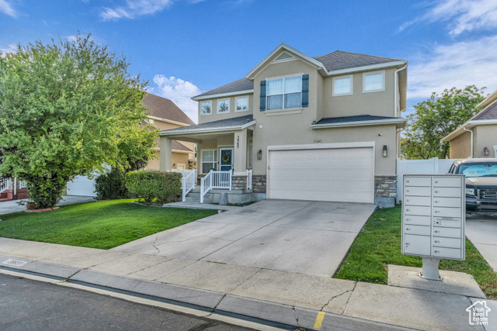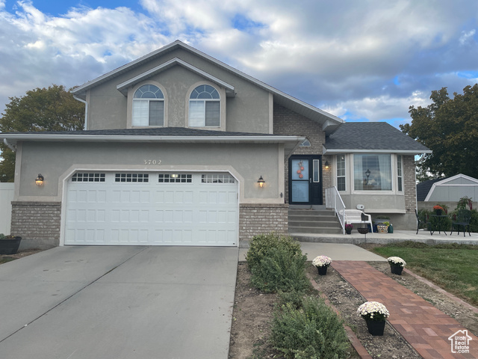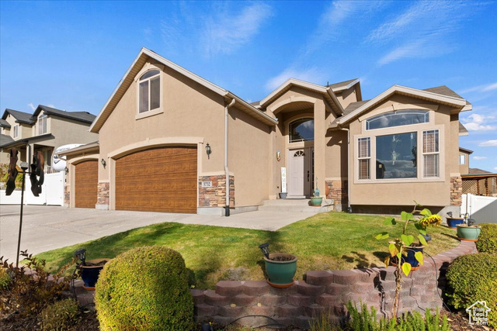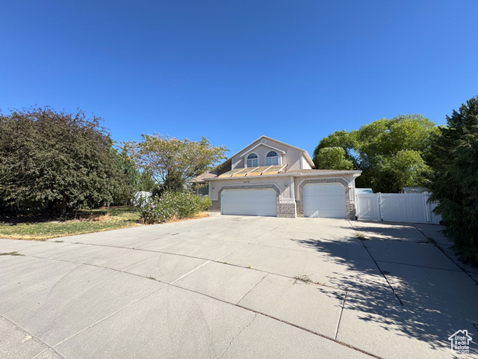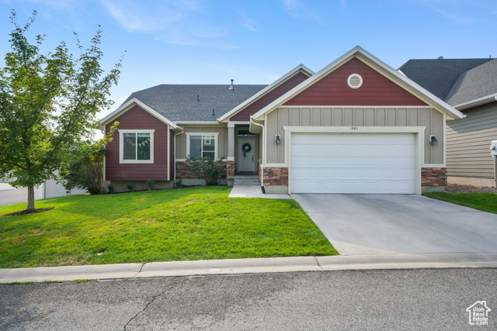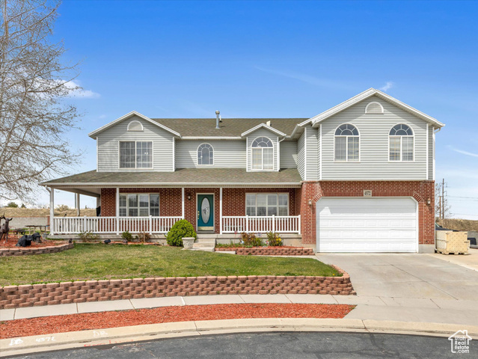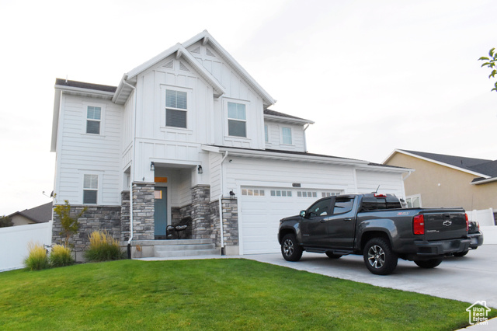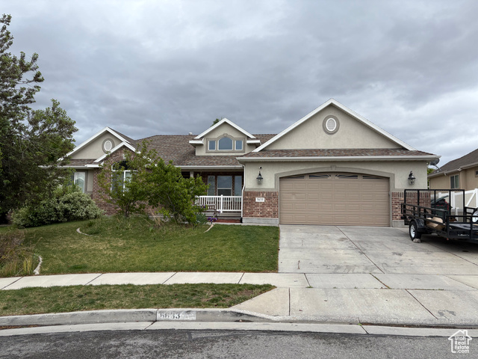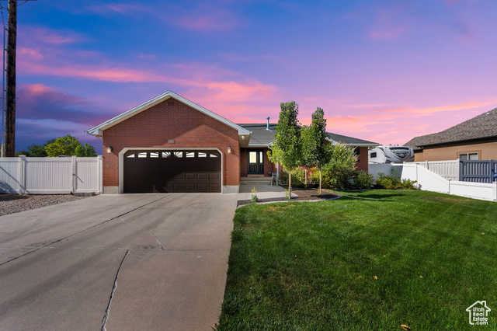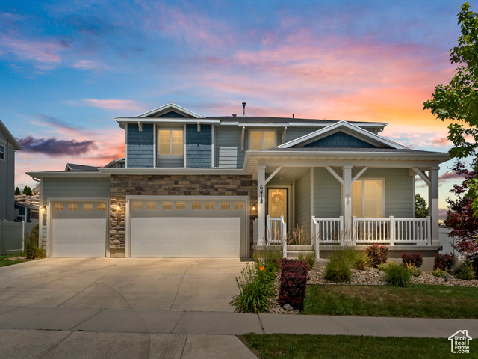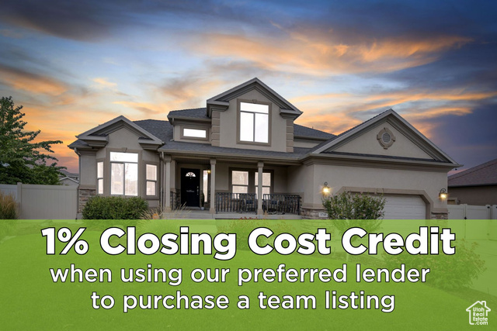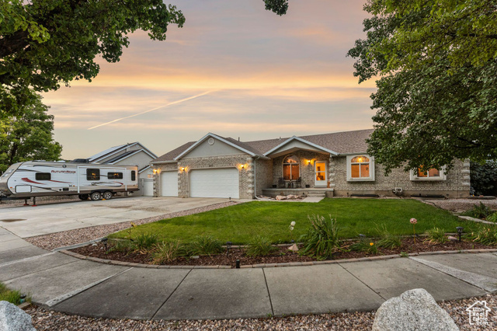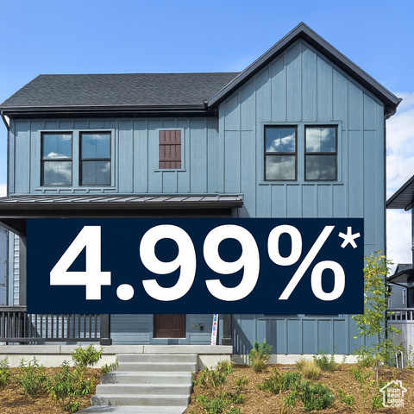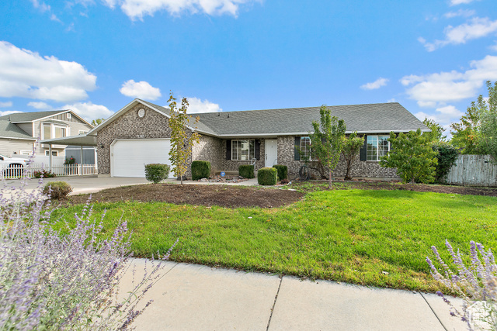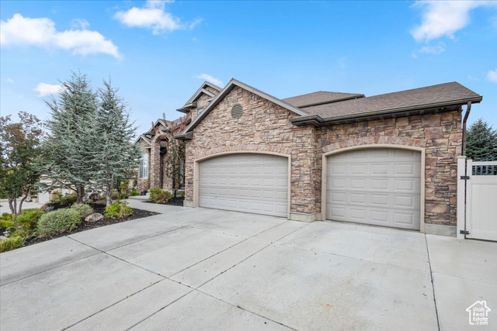7062 W Terraine Rd #162
West Jordan, UT 84081
$704,900 See similar homes
MLS #2108996
Status: Available
By the Numbers
| 3 Bedrooms | 3,213 sq ft |
| 3 Bathrooms | $1/year taxes |
| 2 car garage | HOA: $145/month |
| .09 acres | |
Listed 54 days ago |
|
| Price per Sq Ft = $219 ($294 / Finished Sq Ft) | |
| Year Built: 2025 | |
Rooms / Layout
| Square Feet | Beds | Baths | Laundry | |
|---|---|---|---|---|
| Floor 2 | 1,231 | 3 | 2 | 1 |
| Main Floor | 1,163 | 1 | ||
| Basement | 819(0% fin.) |
Dining Areas
| No dining information available |
Schools & Subdivision
| Subdivision: Terraine | |
| Schools: Jordan School District | |
| Elementary: Undisclosed | |
| Middle: Undisclosed | |
| High: Copper Hills |
Realtor® Remarks:
This thoughtfully designed Solstice floor plan offers 3 bedrooms and an office, 2.5 bathrooms, a spacious loft, and up to 3,213 sq ft of modern living space with an unfinished basement to add your personal touch. Experience the best of innovative architecture, with an open-concept layout and abundant natural light streaming through expansive windows. Whether you're hosting guests in your gourmet kitchen, working from home, or enjoying a quiet evening, the versatile living spaces, flexible loft area, and inviting outdoor areas provide the perfect setting for every moment. Square footage figures are provided as a courtesy estimate only and were obtained from builder. Buyer is advised to obtain an independent measurement.Schedule a showing
The
Nitty Gritty
Find out more info about the details of MLS #2108996 located at 7062 W Terraine Rd #162 in West Jordan.
Central Air
Seer 16 or higher
Walk-in Closet
Den/Office
Disposal
Great Room
Oven: Wall
Range: Gas
Range/Oven
Instantaneous Hot Water
Video Door Bell(s)
Smart Thermostat(s)
Seer 16 or higher
Walk-in Closet
Den/Office
Disposal
Great Room
Oven: Wall
Range: Gas
Range/Oven
Instantaneous Hot Water
Video Door Bell(s)
Smart Thermostat(s)
Double Pane Windows
Covered Patio
Open Porch
Sliding Glass Doors
Covered Patio
Open Porch
Sliding Glass Doors
Fireplace Equipment
Fireplace Insert
Video Door Bell(s)
Fireplace Insert
Video Door Bell(s)
Paved Road
Auto Drip Irrigation - Full
Auto Drip Irrigation - Full
This listing is provided courtesy of my WFRMLS IDX listing license and is listed by seller's Realtor®:
Thera Tolman
, Brokered by: Tri Pointe Homes Holdings, Inc
Similar Homes
West Jordan 84084
3,456 sq ft 0.12 acres
MLS #2115705
MLS #2115705
Spacious home in West Jordan, UT! 4 beds, 3.5 baths, fully finished basement w/ kitchenette with unique Speak Easy hidden door entrance to baseme...
South Jordan 84095
2,964 sq ft 0.28 acres
MLS #2114595
MLS #2114595
Great family home in wonderful area. Own an awesome home amongst large beautiful estates. The kitchen and baths have all been remodeled. Offer...
West Jordan 84081
3,318 sq ft 0.19 acres
MLS #2115267
MLS #2115267
wow, nice west jordan two-story!!!! semi-open floor plan vaulted ceilings, front room, family room with fireplace, bedroom full bath. nice dining...
West Jordan 84088
3,159 sq ft 0.30 acres
MLS #2106793
MLS #2106793
Discover the charm and potential of this home in a well-established West Jordan neighborhood! The property features a spacious, open layout fille...
West Jordan 84081
3,929 sq ft 0.14 acres
MLS #2108171
MLS #2108171
Welcome Home! This beautiful home is peacefully tucked in a quiet valley neighborhood with gorgeous views of the Wasatch front mountains. In a fr...
West Jordan 84088
4,582 sq ft 0.30 acres
MLS #2075880
MLS #2075880
Price Improvement. Sellers are motivated. Looking for a home that offers both space and potential? This 6-bedroom, south facing, single owner gem...
West Jordan 84084
3,022 sq ft 0.19 acres
MLS #2108631
MLS #2108631
Well maintained home waiting to be called yours. Square footage figures are provided as a courtesy estimate only and were obtained from county re...
Salt Lake City 84118
3,864 sq ft 0.21 acres
MLS #2113543
MLS #2113543
Spacious West Valley Home in Prime Location *BUYER'S AGENTS WELCOME Welcome to a well-kept secret in West Valley City - a spacious 6-bed...
West Jordan 84084
3,266 sq ft 0.26 acres
MLS #2103473
MLS #2103473
Welcome to this beautifully enhanced 5-bedroom home nestled on a peaceful corner lot, where pride of ownership shines inside and out. Thoughtfull...
West Jordan 84081
3,254 sq ft 0.20 acres
MLS #2094570
MLS #2094570
Extraordinary and breathtaking mountain and valley views! Exceptionally well maintained home has all of the upgrades. From the moment you enter t...
West Jordan 84081
3,897 sq ft 0.16 acres
MLS #2100643
MLS #2100643
Welcome to this beautifully designed West Jordan home boasting a fantastic yard, mountain views and impeccable interior finishes! Main Floor incl...
West Jordan 84088
3,698 sq ft 0.27 acres
MLS #2108463
MLS #2108463
Seller is open to concession for updates or buydowns! Your heart will buy this home for the unreal views of the Wasatch Front, the ability to tak...
West Jordan 84081
3,591 sq ft 0.12 acres
MLS #2061455
MLS #2061455
***This home qualifies for rates as low 4.99% *** Preferred lender incentive, Restrictions Apply: Contact Us for More Information*** Discover thi...
West Jordan 84084
3,502 sq ft 0.23 acres
MLS #2104264
MLS #2104264
This wonderful, large rambler sits in the middle of West Jordan on a quiet, sleepy cul-de-sac. With its 6 bedrooms, 3.5 baths, 2 kitchens, 2 laun...
West Jordan 84081
4,118 sq ft 0.21 acres
MLS #2115345
MLS #2115345
See Link for full video below: Stunning, move-in-ready home featuring vaulted ceilings, upgraded granite countertops throughout, plantation shut...
