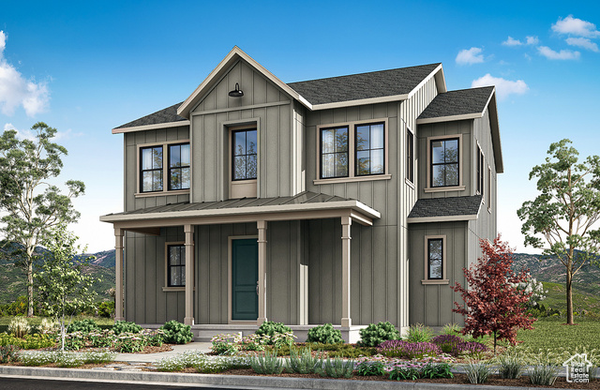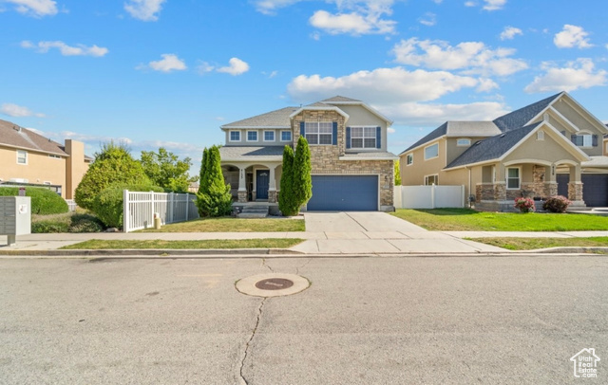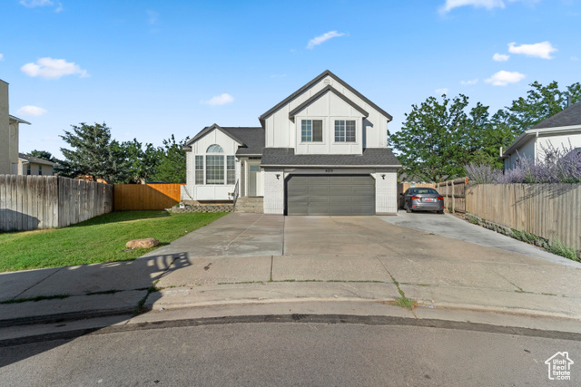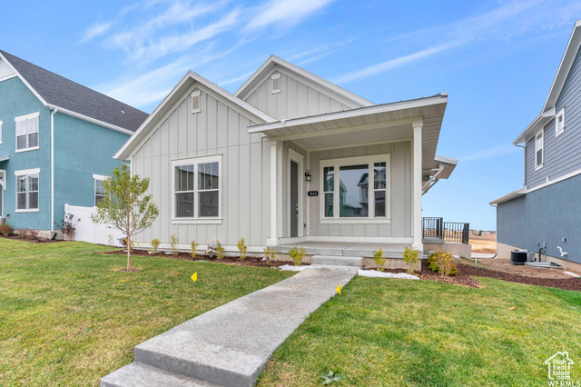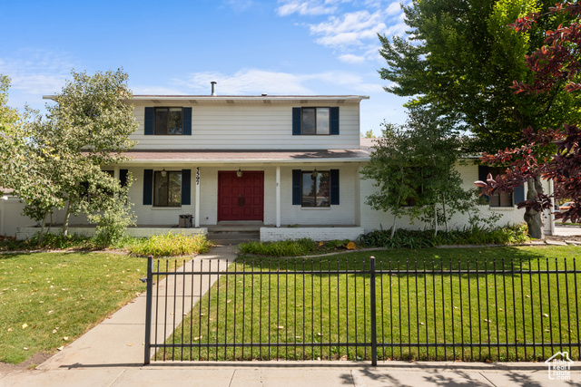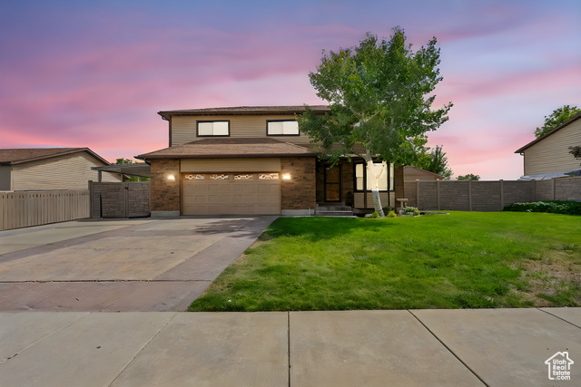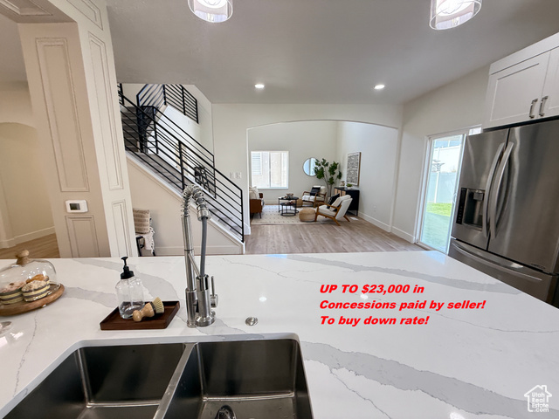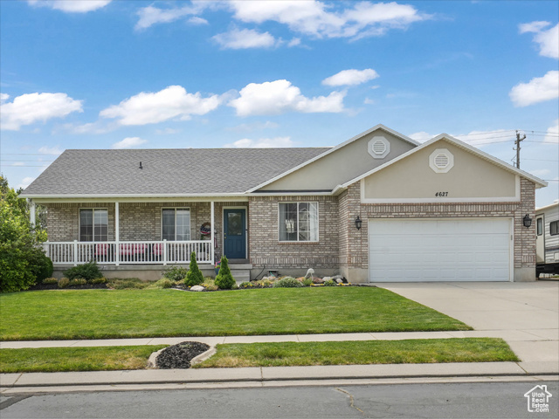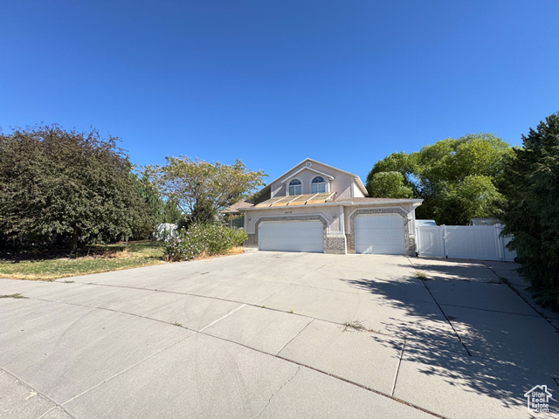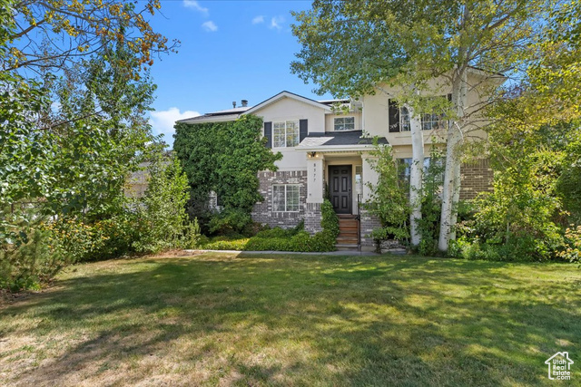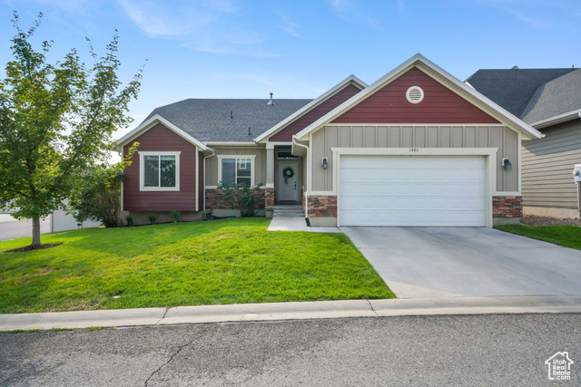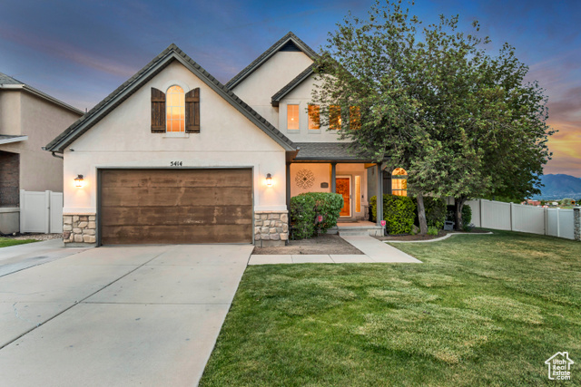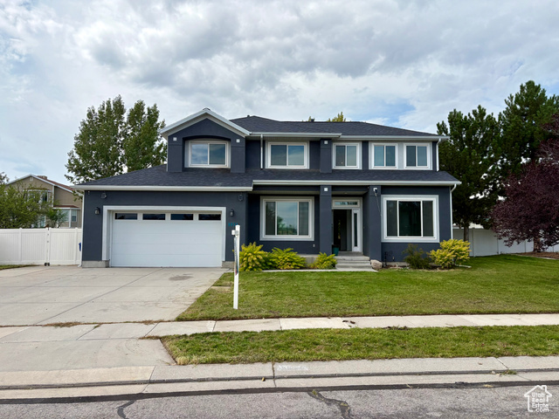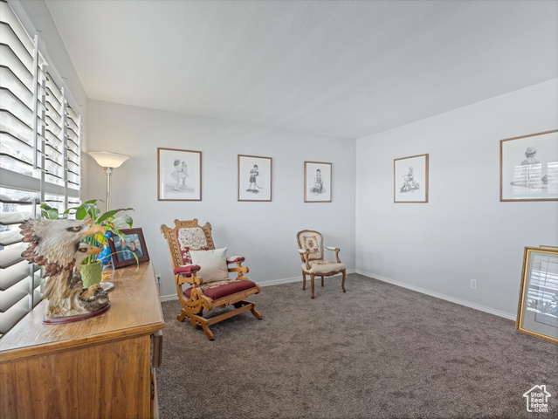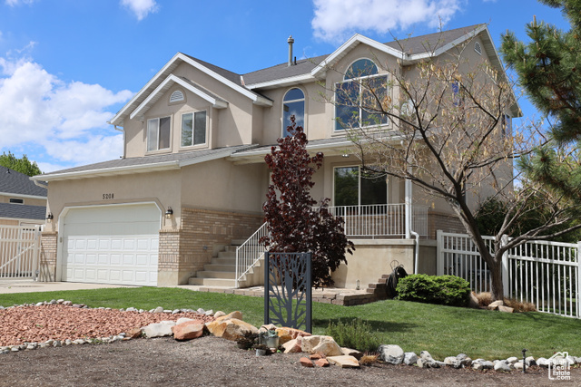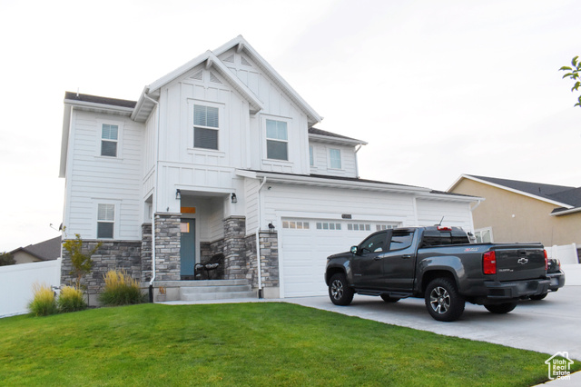7056 W Terraine Rd
West Jordan, UT 84081
$684,900 See similar homes
MLS #2108201
Status: Available
By the Numbers
| 3 Bedrooms | 3,191 sq ft |
| 3 Bathrooms | $1/year taxes |
| 2 car garage | HOA: $145/month |
| .09 acres | |
Listed 8 days ago |
|
| Price per Sq Ft = $215 ($305 / Finished Sq Ft) | |
| Year Built: 2025 | |
Rooms / Layout
| Square Feet | Beds | Baths | Laundry | |
|---|---|---|---|---|
| Floor 2 | 1,092 | 3 | 2 | 1 |
| Main Floor | 1,154 | 1 | ||
| Basement | 945(0% fin.) |
Dining Areas
| No dining information available |
Schools & Subdivision
| Subdivision: Terraine | |
| Schools: Jordan School District | |
| Elementary: Undisclosed | |
| Middle: Undisclosed | |
| High: Copper Hills |
Realtor® Remarks:
Welcome to your new home in the vibrant Polaris at Terraine community! This thoughtfully designed Horizon floor plan features 3 bedrooms and an office, 2.5 bathrooms, up to 3,191 sq ft of modern living space, and an unfinished basement ready for your personal touch. Enjoy the benefits of innovative architecture, an open-concept layout, and abundant natural light streaming through large windows. Whether you're entertaining guests in your Gourmet Kitchen, or unwinding after a long day, the versatile living areas and inviting outdoor spaces create the ideal backdrop for every occasion. Square footage figures are provided as a courtesy estimate only and were obtained from Builder . Buyer is advised to obtain an independent measurement.Schedule a showing
The
Nitty Gritty
Find out more info about the details of MLS #2108201 located at 7056 W Terraine Rd in West Jordan.
Central Air
Seer 16 or higher
Walk-in Closet
Den/Office
Disposal
Oven: Wall
Range: Gas
Range/Oven
Video Door Bell(s)
Smart Thermostat(s)
Seer 16 or higher
Walk-in Closet
Den/Office
Disposal
Oven: Wall
Range: Gas
Range/Oven
Video Door Bell(s)
Smart Thermostat(s)
Double Pane Windows
Formal Entry
Covered Patio
Sliding Glass Doors
Formal Entry
Covered Patio
Sliding Glass Doors
Fireplace Equipment
Fireplace Insert
Range Hood
Video Door Bell(s)
Smart Thermostat(s)
Fireplace Insert
Range Hood
Video Door Bell(s)
Smart Thermostat(s)
Auto Drip Irrigation - Full
This listing is provided courtesy of my WFRMLS IDX listing license and is listed by seller's Realtor®:
Thera Tolman
, Brokered by: Tri Pointe Homes Holdings, Inc
Similar Homes
West Jordan 84084
2,808 sq ft 0.13 acres
MLS #2099789
MLS #2099789
Stunning 4-bed, 4-bath home with loft and park views. This beautifully designed home offers 4 spacious bedrooms and 4 bathrooms, including a lux...
West Jordan 84088
2,387 sq ft 0.19 acres
MLS #2097406
MLS #2097406
Welcome to this beautifully remodeled home located in a quiet location in West Jordan. Thoughtfully updated throughout, this home is perfect for...
West Jordan 84081
2,916 sq ft 0.12 acres
MLS #2096890
MLS #2096890
New lots now available for this amazing BRAND NEW, 5 bed 4 bath home, with 2 spacious covered porch areas, a yard, a grand kitchen living area, ...
Taylorsville 84129
4,082 sq ft 0.21 acres
MLS #2107454
MLS #2107454
Rare find! HUGE home in quiet neighborhood! HUGE formal dining room for entertaining. Finish the side yard the way you want to and hook up your B...
West Jordan 84084
3,089 sq ft 0.23 acres
MLS #2109956
MLS #2109956
Welcome to this beautifully updated home that combines traditional upgrades with a truly one-of-a-kind backyard retreat. The fully fenced yard f...
West Jordan 84081
3,674 sq ft 0.11 acres
MLS #2107704
MLS #2107704
Gorgeous remodeled home with spacious, open layout! HUGE island with sparkling new Quartz! NEW classy soft close cabinetry! NEW paint, NEW carp...
West Jordan 84088
3,256 sq ft 0.28 acres
MLS #2096374
MLS #2096374
**HUGE PRICE REDUCTION ** Spacious 5-bedroom, 3.5-bathroom residence in a family-friendly, all brick and stucco subdivision. No direct backyard n...
West Jordan 84088
3,159 sq ft 0.30 acres
MLS #2106793
MLS #2106793
Discover the charm and potential of this home in a well-established West Jordan neighborhood! The property features a spacious, open layout fille...
West Jordan 84088
3,028 sq ft 0.28 acres
MLS #2105437
MLS #2105437
Welcome to 8377 S Wild Oak Dr, nestled in the highly sought-after Wheatridge Estates in West Jordan. This spacious 5-bedroom, 4-bathroom home off...
West Valley City 84081
3,929 sq ft 0.14 acres
MLS #2108171
MLS #2108171
Welcome Home! This beautiful home is peacefully tucked in a quiet valley neighborhood with gorgeous views of the Wasatch front mountains. In a fr...
West Jordan 84081
3,253 sq ft 0.20 acres
MLS #2085112
MLS #2085112
New LVP flooring and carpet have been recently installed on the main level with new baseboards and casings as well. Come take a look at your new...
West Jordan 84081
3,448 sq ft 0.24 acres
MLS #2109581
MLS #2109581
Fall in love with this stunning 2-story in Mountain Vista! Spanning over 3400 SqFt with a 3-car garage, this home boasts soaring vaulted ceilings...
West Jordan 84088
4,582 sq ft 0.30 acres
MLS #2075880
MLS #2075880
Price Improvement. Sellers are motivated. Looking for a home that offers both space and potential? This 6-bedroom, south facing, single owner gem...
West Jordan 84081
3,181 sq ft 0.52 acres
MLS #2087336
MLS #2087336
Your adventure starts here! Must see this stunning professionally landscaped park-like .52 acre lot with waterfall, 19' x 15'...
West Jordan 84084
3,022 sq ft 0.19 acres
MLS #2108631
MLS #2108631
Well maintained home waiting to be called yours. Square footage figures are provided as a courtesy estimate only and were obtained from county re...
