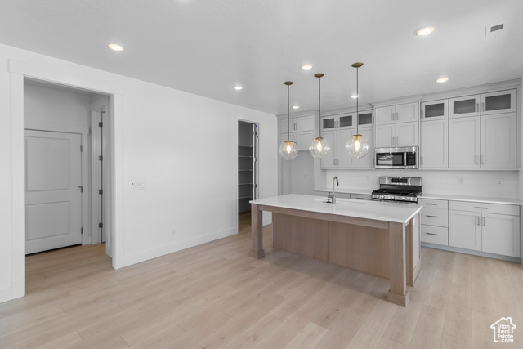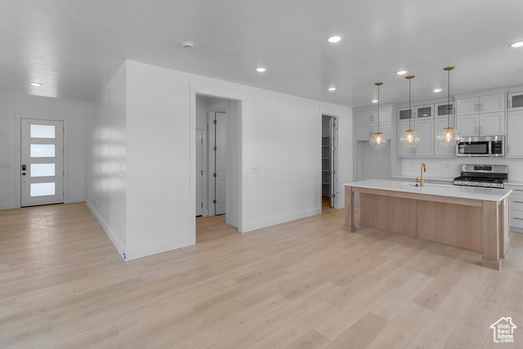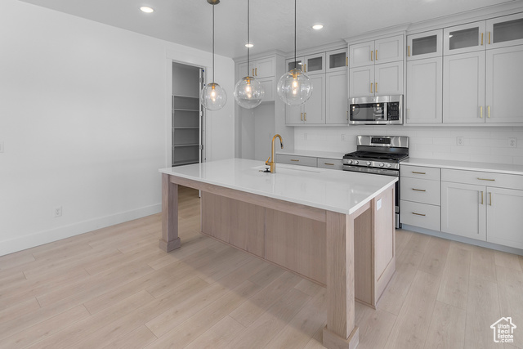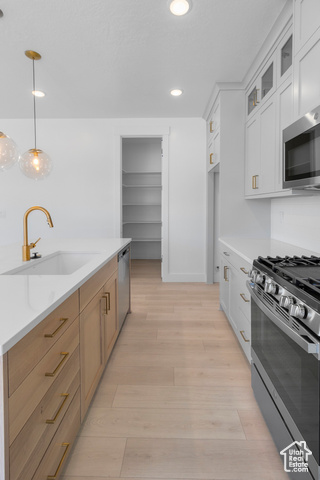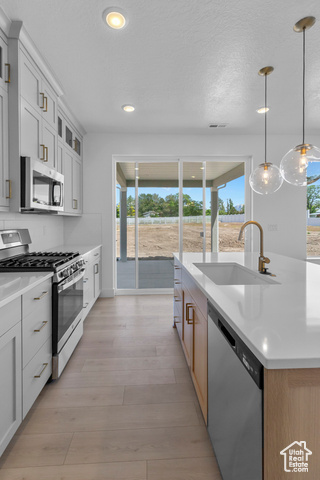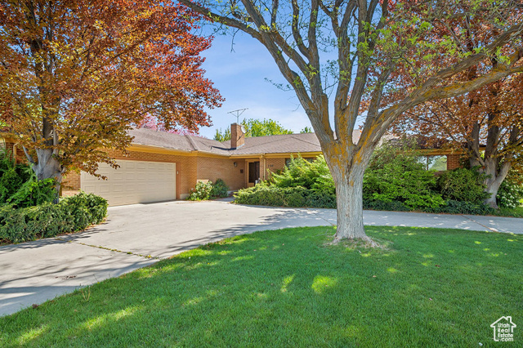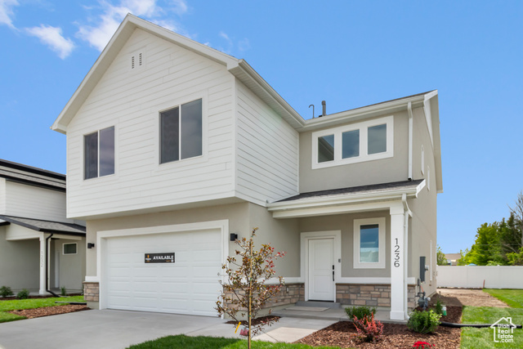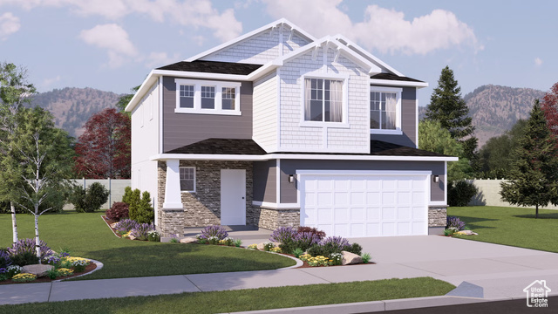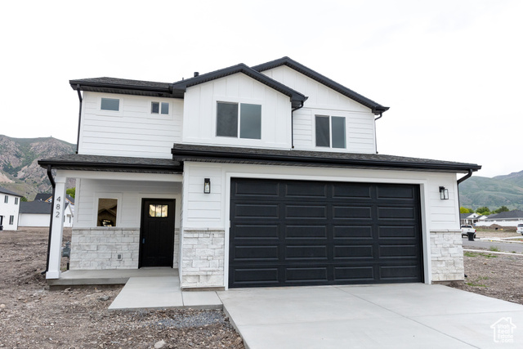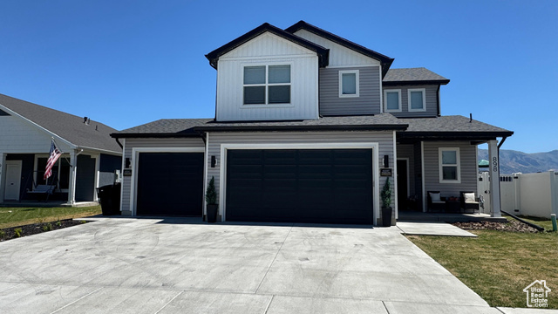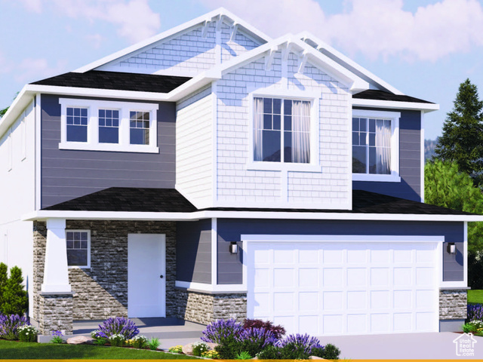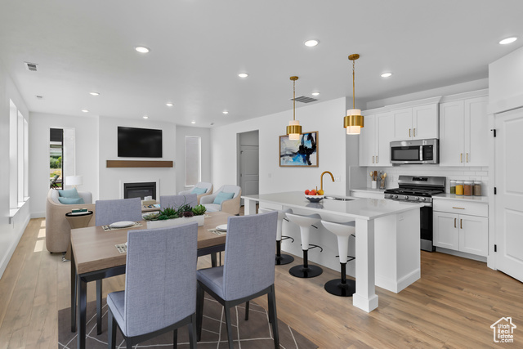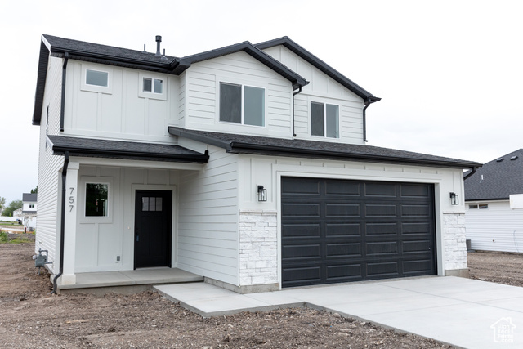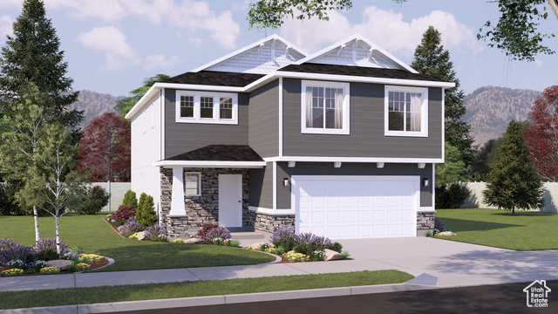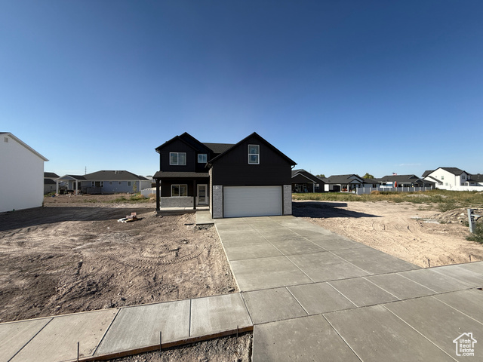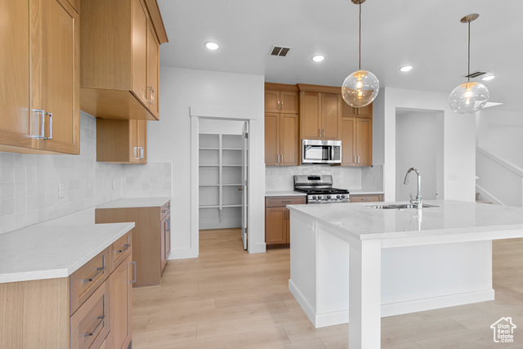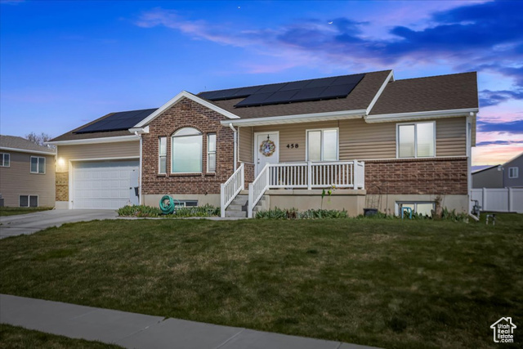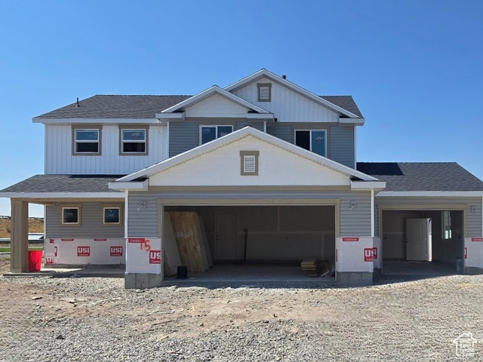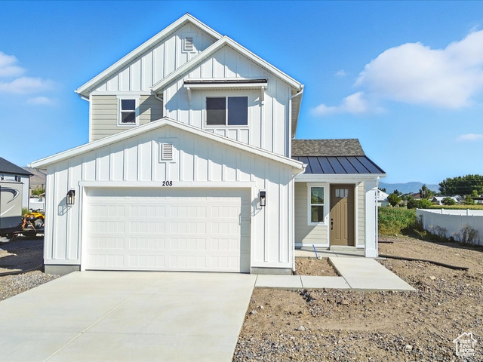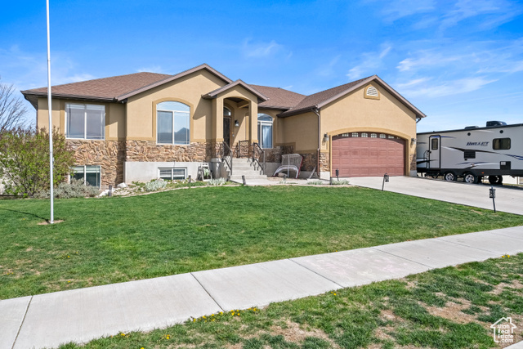678 N 600 West #103
Tremonton, UT 84337
$479,990 See similar homes
MLS #2078428
Status: Available
By the Numbers
| 3 Bedrooms | 2,230 sq ft |
| 2 Bathrooms | $1/year taxes |
| 2 car garage | |
| .15 acres | |
Listed 142 days ago |
|
| Price per Sq Ft = $215 ($215 / Finished Sq Ft) | |
| Year Built: 2025 | |
Rooms / Layout
| Square Feet | Beds | Baths | Laundry | |
|---|---|---|---|---|
| Floor 2 | 1,078 | 3 | 1 | 1 |
| Main Floor | 1,152 | 1 |
Dining Areas
| No dining information available |
Schools & Subdivision
| Subdivision: Undisclosed | |
| Schools: Box Elder School District | |
| Elementary: North Park | |
| Middle: Alice C Harris | |
| High: Bear River |
Realtor® Remarks:
With a stylish exterior and functional design, our Glendale floor plan is built with families in mind. The main floor includes a large great room, dining, kitchen, and mudroom with a half bath. Off the main entry you'll discover a flex room and stairs leading to the second level bedrooms. Upstairs hosts a spacious loft area, laundry room, two bedrooms and the primary bedroom with a primary bathroom and large walk-in closet. With a total of 3 bedrooms and 2.5 bathrooms, along with a spacious, open-concept design, this floor plan will accommodate the needs of your family for years to come.Schedule a showing
The
Nitty Gritty
Find out more info about the details of MLS #2078428 located at 678 N 600 West #103 in Tremonton.
This listing is provided courtesy of my WFRMLS IDX listing license and is listed by seller's Realtor®:
Jordan Poulsen
, Brokered by: Visionary Real Estate
Similar Homes
Tremonton 84337
3,590 sq ft 0.31 acres
MLS #2084142
MLS #2084142
Price Reduced! Amazing 4 bedroom, 3 1/2 bath home, Almost 3,600 square feet, located on an Amazing corner lot in the heart of Tremonton located n...
Tremonton 84337
2,174 sq ft 0.16 acres
MLS #2104636
MLS #2104636
Feel right at home in the Hemlock cottage floor plan! Step inside from your covered front porch to your open-to-above entryway, with a staircase ...
Tremonton 84337
1,923 sq ft 0.12 acres
MLS #2074251
MLS #2074251
Make the Eucalyptus your new home! As you enter the home, you'll find a spacious entryway with a staircase leading upstairs. Through the...
Garland 84312
1,707 sq ft 0.36 acres
MLS #2069595
MLS #2069595
Seller offering a 2:1 buydown with a preferred lender OR $9,000 in concessions. Property is under construction. Photos are from a similar home fo...
Tremonton 84337
1,547 sq ft 0.14 acres
MLS #2099832
MLS #2099832
Priced To Sell! Like New Home. Functional Floor Plan with tons of Upgrades. 3 Car Garage,Fully Fenced Yard, 9 foot Cielings, LED Lighting, Smart...
Tremonton 84337
1,923 sq ft 0.13 acres
MLS #2091038
MLS #2091038
Make the Eucalyptus your new home! As you enter the home, you'll find a spacious entryway with a staircase leading upstairs. Through the...
Tremonton 84337
2,174 sq ft 0.16 acres
MLS #2081442
MLS #2081442
Feel right at home in the Hemlock cottage floor plan! Step inside from your covered front porch to your open-to-above entryway, with a staircase ...
Garland 84312
1,707 sq ft 0.22 acres
MLS #2070479
MLS #2070479
Seller offering $10,000 in sellers concessions. Pictures are of a similar house built. Act now to pick your own colors.
Tremonton 84337
2,174 sq ft 0.12 acres
MLS #2074253
MLS #2074253
Feel right at home in the Hemlock cottage floor plan! Step inside from your covered front porch to your open-to-above entryway, with a staircase ...
Garland 84312
2,072 sq ft 0.22 acres
MLS #2099970
MLS #2099970
Check out this almost completed home in the brand new Eastside View subdivision. Complete with 4 beds, 2.5 baths, and 2 car garage. Completion se...
Tremonton 84337
2,485 sq ft 0.14 acres
MLS #2081448
MLS #2081448
Welcome to the Magnolia cottage plan! Walk inside to your spacious entryway with a half-bath conveniently located right off the entry. Through th...
Tremonton 84337
2,372 sq ft 0.18 acres
MLS #2077490
MLS #2077490
This darling 5-bedroom ranch-style rambler is packed with charm, functionality, and all the right updates. Enjoy easy main-level living with thre...
Tremonton 84337
2,127 sq ft 0.20 acres
MLS #2108222
MLS #2108222
MOVE IN BEFORE THE RUSH OF THE HOLIDAYS!! The Briarwood is a remarkable floor plan featuring four bedrooms, two and a half bathrooms, and a thre...
Tremonton 84337
1,671 sq ft 0.20 acres
MLS #2102114
MLS #2102114
The RIVERSIDE is making its debut in our HARVEST ACRES COMMUNITY. This charming farmhouse design features: 9-foot ceilings on the main floor, 3...
Tremonton 84337
3,146 sq ft 0.18 acres
MLS #2080380
MLS #2080380
Price Drop $10K and in 2 days we are having an OPEN HOUSE on August 23, 2025, on this Beautiful Home in Tremonton, Sellers are motivated to sell!...
