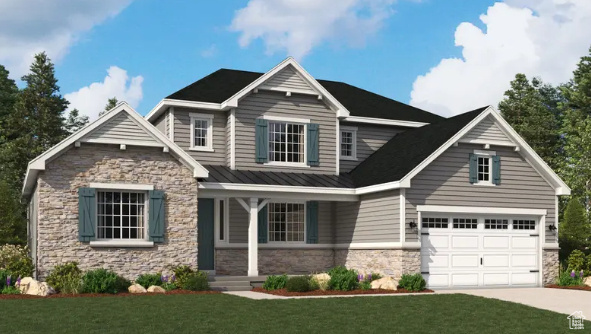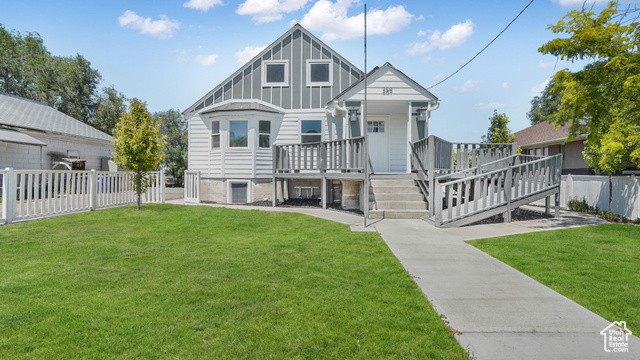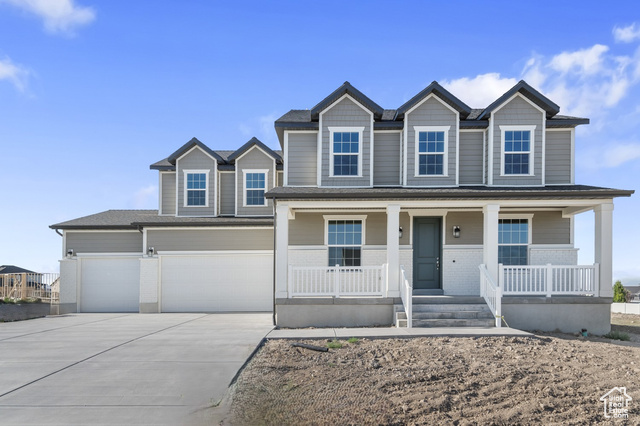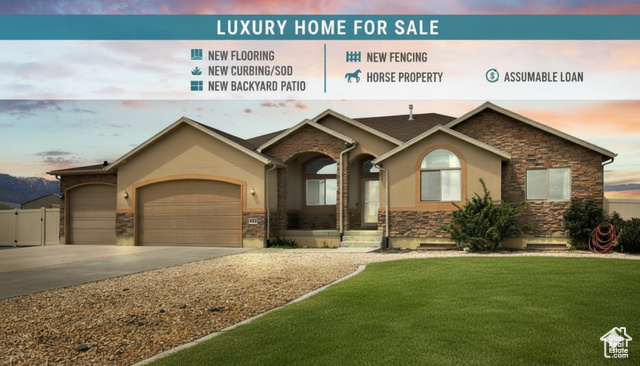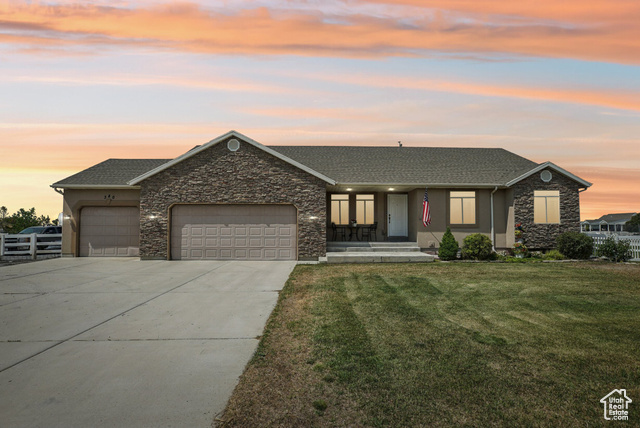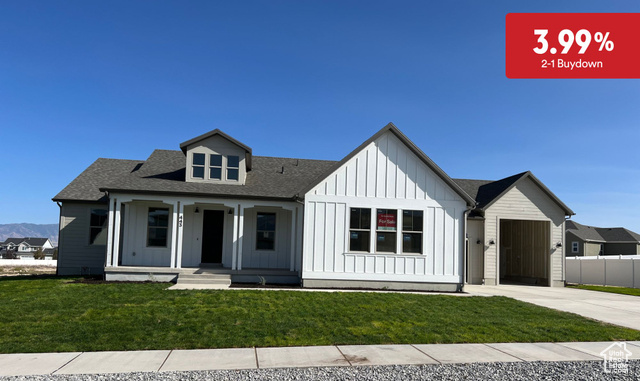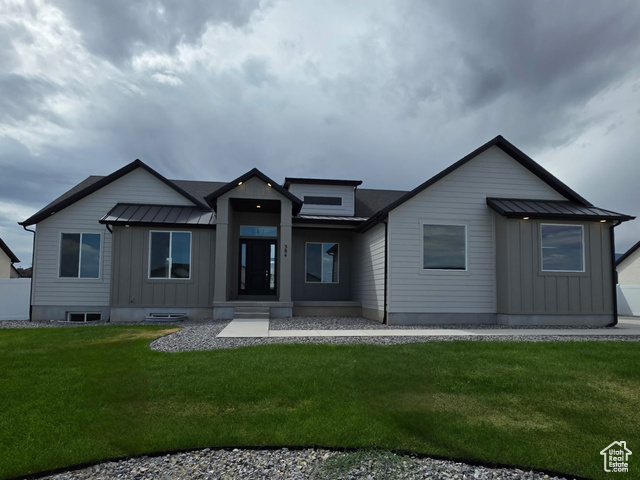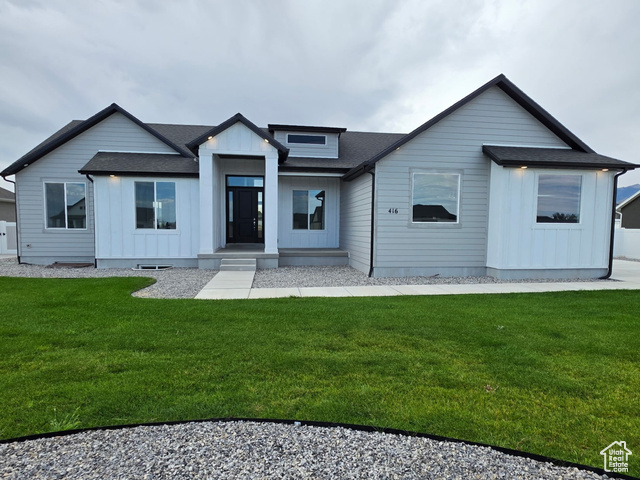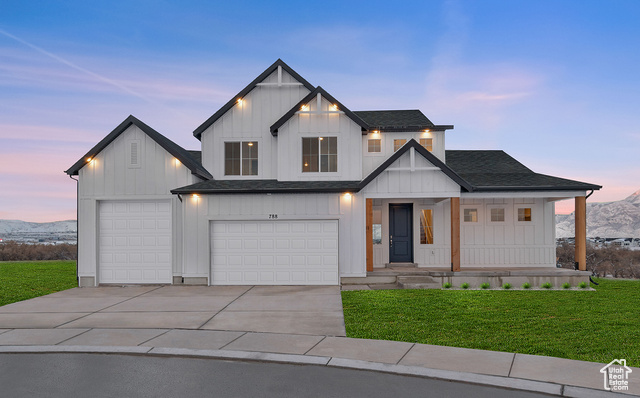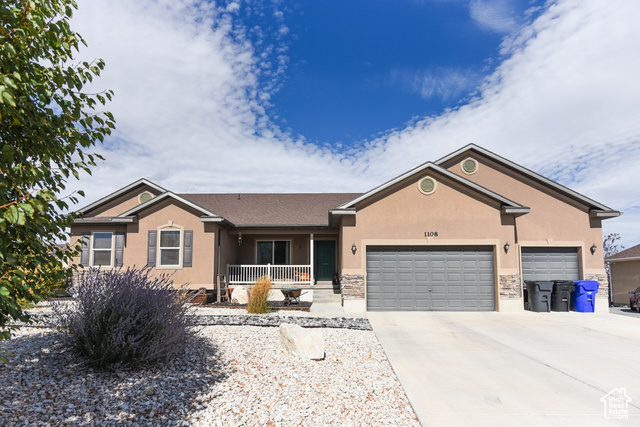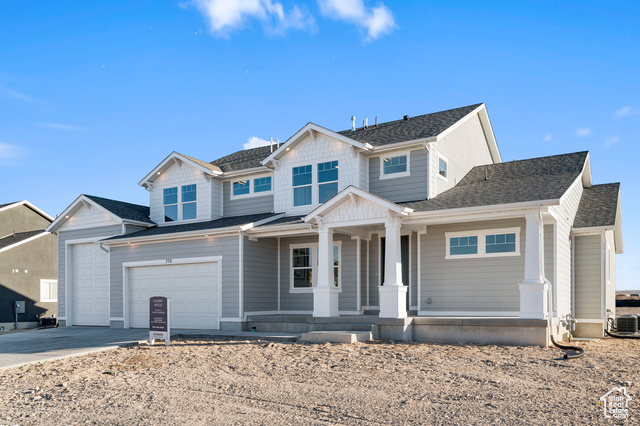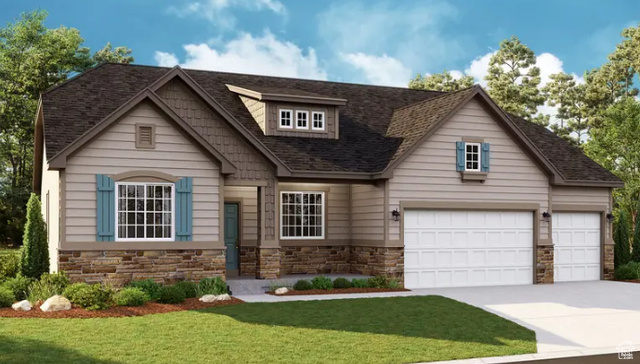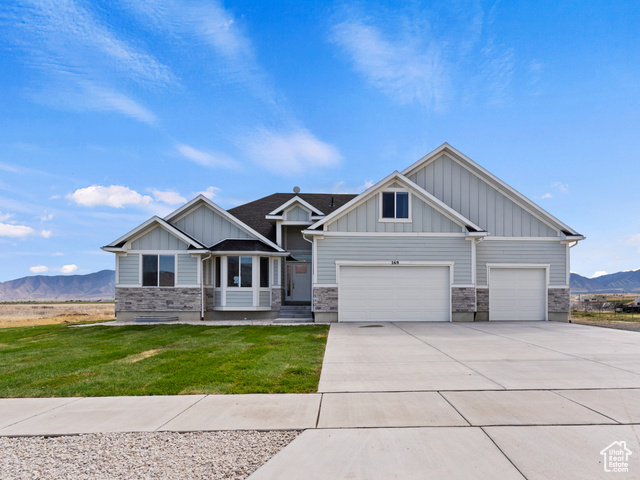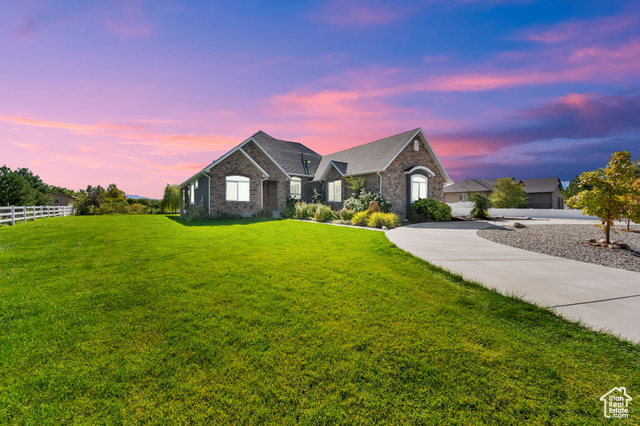677 S Maxwell Dr #604
Grantsville, UT 84029
$752,840 See similar homes
MLS #2114686
Status: Available
By the Numbers
| 4 Bedrooms | 4,461 sq ft |
| 4 Bathrooms | $1/year taxes |
| 3 car garage | |
| .59 acres | |
Listed 4 days ago |
|
| Price per Sq Ft = $169 ($279 / Finished Sq Ft) | |
| Year Built: 2025 | |
Rooms / Layout
| Square Feet | Beds | Baths | Laundry | |
|---|---|---|---|---|
| Floor 2 | 796 | 3 | 2 | 1 |
| Main Floor | 1,901 | 1 | 2 | |
| Basement | 1,764(0% fin.) |
Dining Areas
| No dining information available |
Schools & Subdivision
| Subdivision: Wells Crossing Subdivision | |
| Schools: Tooele School District | |
| Elementary: Grantsville | |
| Middle: Grantsville | |
| High: Grantsville |
Realtor® Remarks:
This beautiful Jessica floor plan is a spacious 2 story with a vaulted ceiling entry that leads into the great room. The large kitchen island & family room provide ample space for family and entertainment. The owner's bedroom is on the main floor with a large shower and closet. Three bedrooms upstairs with a full bathroom and a bonus room above the garage. The 3-car garage provides plenty of space for your car and off-road toys to be stored. 8ft doors on the main floor, and 9ft basement. Pictures are of a finished home of the same floor plan and the available home may contain different options, upgrades, and exterior color and elevation style. Buyer to verify square footage.Schedule a showing
The
Nitty Gritty
Find out more info about the details of MLS #2114686 located at 677 S Maxwell Dr #604 in Grantsville.
Central Air
Fire Alarm
Bath: Primary
Walk-in Closet
Den/Office
French Doors
Great Room
Fire Alarm
Bath: Primary
Walk-in Closet
Den/Office
French Doors
Great Room
Auto Sprinklers - Partial
This listing is provided courtesy of my WFRMLS IDX listing license and is listed by seller's Realtor®:
Dan Tencza
and Wendy Reid, Brokered by: Richmond American Homes of Utah, Inc
Similar Homes
Grantsville 84029
3,992 sq ft 0.36 acres
MLS #2099521
MLS #2099521
This home has been completely renovated. Other than the shell of the home, everything is new. It may be on Main Street but it is quiet and has ...
Grantsville 84029
4,528 sq ft 0.35 acres
MLS #2094425
MLS #2094425
Welcome to the beautifully designed 3000 Traditional home-where spacious living meets timeless craftsmanship. This 4-bedroom layout features cott...
Grantsville 84029
4,518 sq ft 0.50 acres
MLS #2110290
MLS #2110290
This beautiful home sits on a 0.50 acre lot in Grantsville and offers unbeatable 360 mountain views. With over 4,500 square feet of fully finishe...
Grantsville 84029
3,996 sq ft 1.14 acres
MLS #2081444
MLS #2081444
*1.14 Acres *Horse Property *Fully Fenced *2 Dedicated Water Shares *23x78 Patio *Pergola *42x78 Back Lawn with New Sod and Curbing * Electric St...
Grantsville 84029
3,942 sq ft 1.17 acres
MLS #2101511
MLS #2101511
Welcome to your dream home-where space, comfort, and charm come together on 1.17 acres of peaceful living. This beautifully cared-for 6-bedroom, ...
Grantsville 84029
5,007 sq ft 1.13 acres
MLS #2099592
MLS #2099592
**3.99% RATE BUYDOWN: Work with our preferred lender and get rates as low as 3.99% with a 2-1 rate buydown!! (Reach out to agent for details)** 1...
Grantsville 84029
3,522 sq ft 0.50 acres
MLS #2107092
MLS #2107092
Up to $24,000 Seller Incentive Available! The McKenna floor plan by GTM Builders is Move-in Ready and packed with upgrades! This highly sought-af...
Grantsville 84029
3,522 sq ft 0.50 acres
MLS #2107112
MLS #2107112
Now offering up to $24,000 in seller incentives-don't miss this limited-time opportunity! Step into the McKenna floor plan, one of GTM B...
Grantsville 84029
4,510 sq ft 1.65 acres
MLS #2109370
MLS #2109370
This amazing PROVIDENCE Plan - 4 bed home with a Modern Farmhouse Exterior. The main floor owner's suite has it all: tray ceiling, large...
Grantsville 84029
3,796 sq ft 0.48 acres
MLS #2110868
MLS #2110868
Welcome to your new home, where you're greeted by a beautiful, low-maintenance, water-wise front yard! Everything is on a drip line, so ...
Grantsville 84029
4,809 sq ft 0.50 acres
MLS #2113530
MLS #2113530
*Master on the Main|RV GARAGE|Basement Entrance | NO HOA* September complete! SPECIAL INTEREST RATE (See attached) + $13,000 towards closing cost...
Grantsville 84029
4,521 sq ft 0.53 acres
MLS #2111063
MLS #2111063
From the moment you step onto the inviting, covered front porch, you'll feel it-this is more than a house. It's a place to slow...
Grantsville 84029
4,434 sq ft 1.00 acres
MLS #2094677
MLS #2094677
Stunning home with incredible mountain views and spacious yard! This home features over 4400 square feet of living space on a 1-acre lot, providi...
Grantsville 84029
4,217 sq ft 1.00 acres
MLS #2115252
MLS #2115252
Check out this custom home and floor plan!! Top notch finishes and large living spaces! Large Family and entertaining rooms, lots of natural li...
