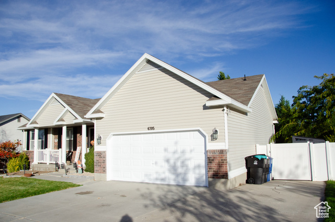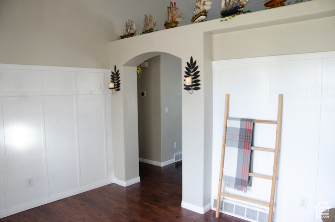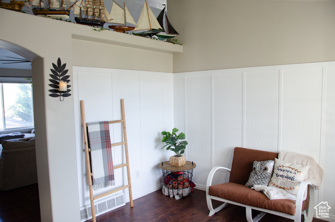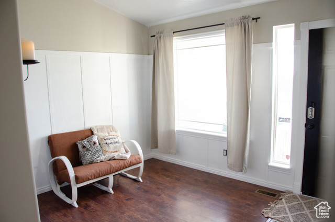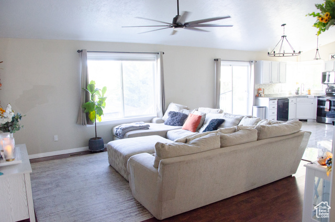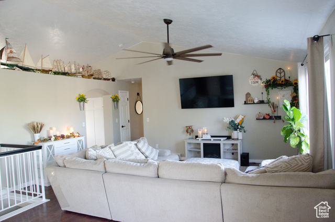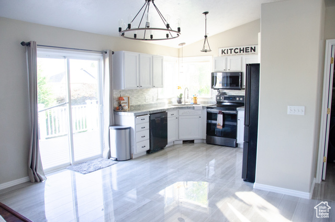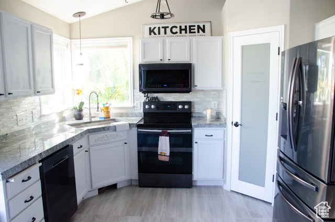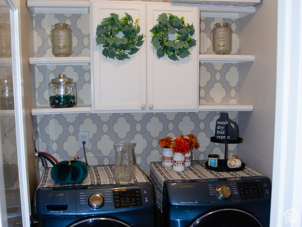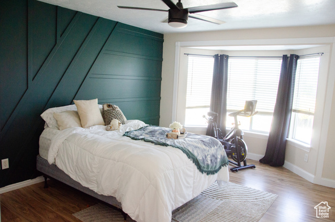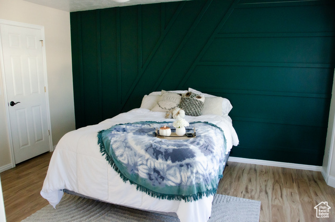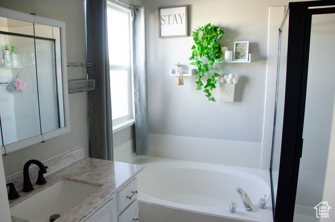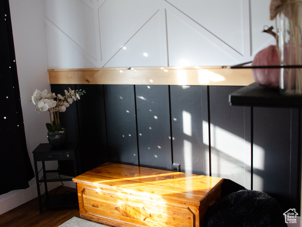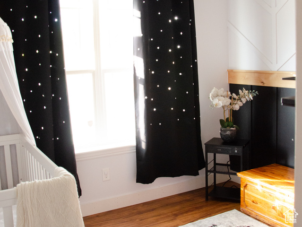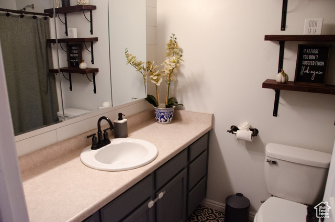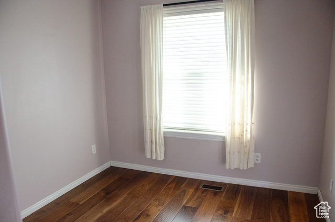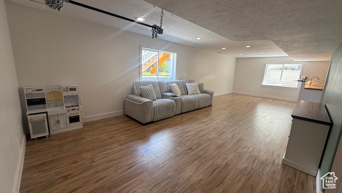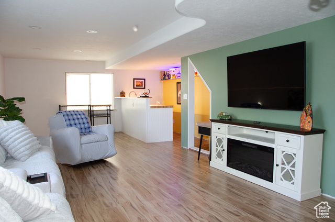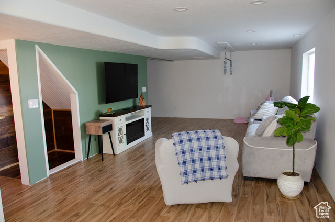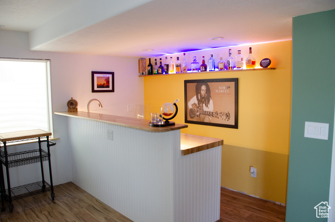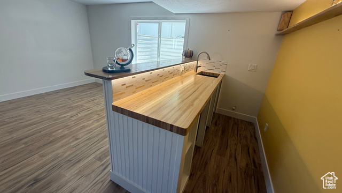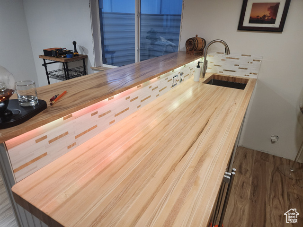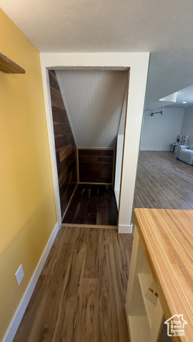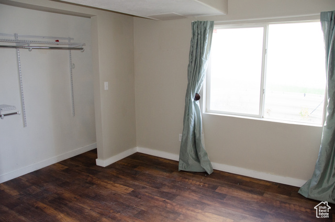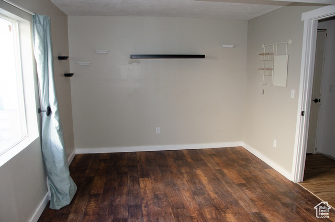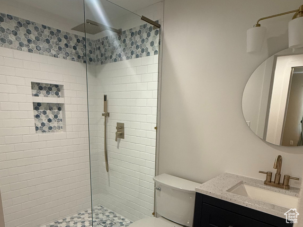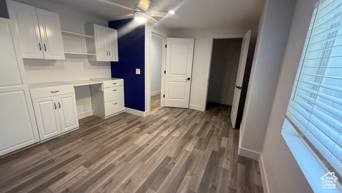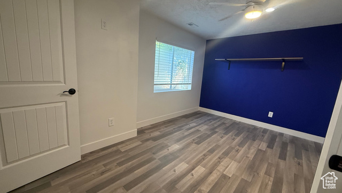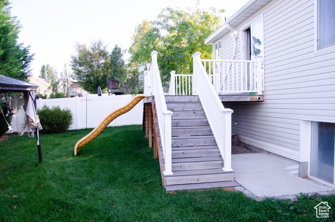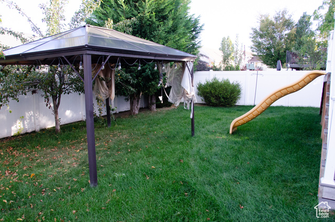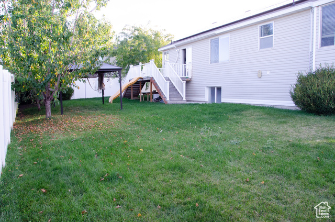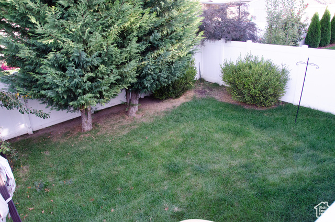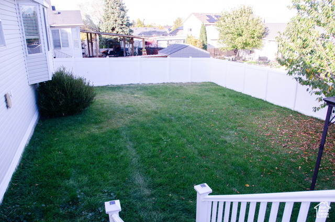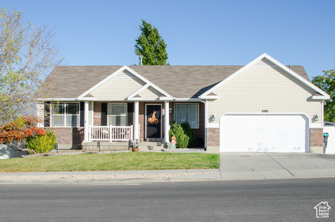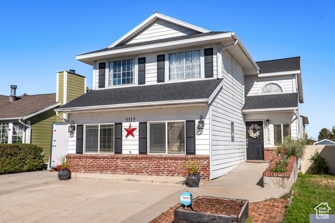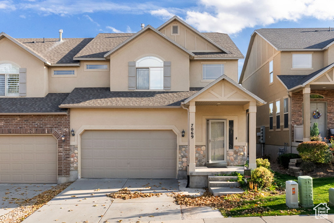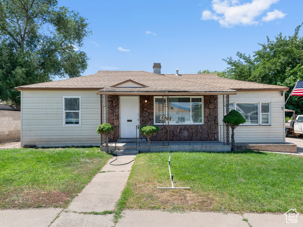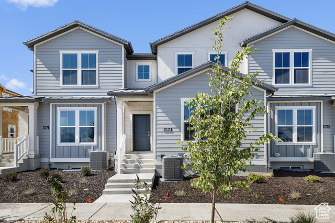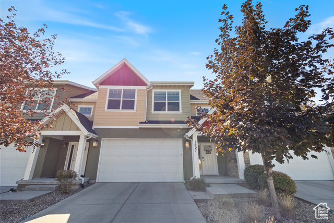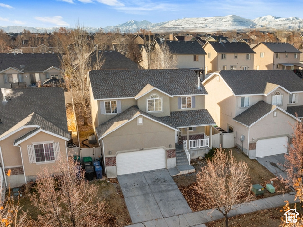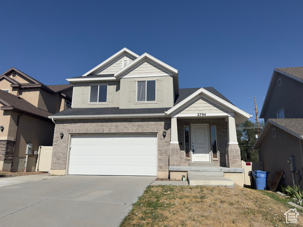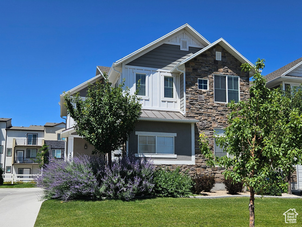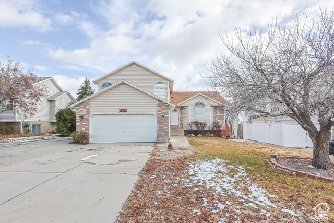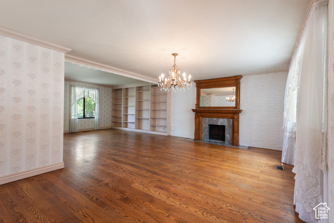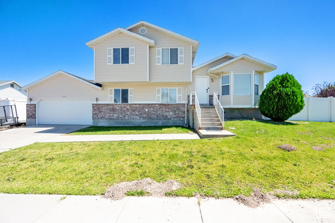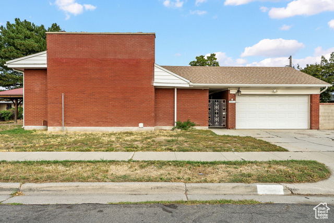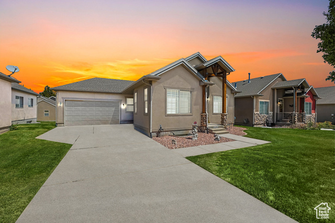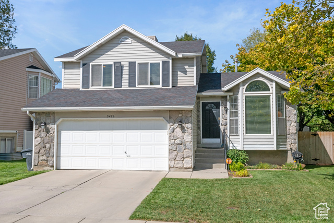6705 S High Bluff Dr
West Jordan, UT 84081
$564,800 See similar homes
MLS #2087919
Status: Available
By the Numbers
| 5 Bedrooms | 2,828 sq ft |
| 3 Bathrooms | $3,301/year taxes |
| 2 car garage | |
| .18 acres | |
Listed 152 days ago |
|
| Price per Sq Ft = $200 ($200 / Finished Sq Ft) | |
| Year Built: 2003 | |
Rooms / Layout
| Square Feet | Beds | Baths | Laundry | |
|---|---|---|---|---|
| Main Floor | 1,414 | 3 | 2 | 1 |
| Basement | 1,414(100% fin.) | 2 | 1 |
Dining Areas
| No dining information available |
Schools & Subdivision
| Subdivision: Oquirrh Highland | |
| Schools: Jordan School District | |
| Elementary: Falcon Ridge | |
| Middle: Undisclosed | |
| High: Copper Hills |
Realtor® Remarks:
Charming Rambler on the hill with wonderful views in Prime Location!! The property is equipped with paid solar panels, a tankless water heater, a new high-efficiency furnace and air conditioner, and a smart thermostat to keep energy costs low, Updated/Remodeled Home. Step into this upgraded lifestyle featuring vaulted ceilings that create an open, airy feel in the kitchen, living room, and entryway. Convenience is key if your desire is one level living with the laundry room located on the main floor with Master Bedroom, updated Master Bath. The fully finished basement with daylight windows and natural light offers additional living space or can be turned easily into an ADU with the basement finished for an outside entrance to be added, perfect for entertaining. For added convenience, the garage includes a 50-amp electrical line, perfect for charging an electric car or powering a welder. Enjoy outdoor gatherings take a moment to go down the slide into the shaded backyard, or take a short stroll to Oquirrh Highlands Park, just moments away with plenty of space. Byr and Byr Agent to Verify all.Schedule a showing
The
Nitty Gritty
Find out more info about the details of MLS #2087919 located at 6705 S High Bluff Dr in West Jordan.
Central Air
Active Solar
Wet Bar
Bath: Primary
Separate Tub & Shower
Walk-in Closet
Disposal
Great Room
Updated Kitchen
Mother-in-Law Apt.
Free Standing Range/Oven
Vaulted Ceilings
Granite Countertops
Smart Thermostat(s)
Active Solar
Wet Bar
Bath: Primary
Separate Tub & Shower
Walk-in Closet
Disposal
Great Room
Updated Kitchen
Mother-in-Law Apt.
Free Standing Range/Oven
Vaulted Ceilings
Granite Countertops
Smart Thermostat(s)
Bay Box Windows
Double Pane Windows
Formal Entry
Lighting
Open Porch
Sliding Glass Doors
Storm Doors
Double Pane Windows
Formal Entry
Lighting
Open Porch
Sliding Glass Doors
Storm Doors
Microwave
Range
Smart Thermostat(s)
Range
Smart Thermostat(s)
Curb & Gutter
Fully Fenced
Paved Road
Sidewalks
Auto Sprinklers - Full
Mountain View
Fully Fenced
Paved Road
Sidewalks
Auto Sprinklers - Full
Mountain View
This listing is provided courtesy of my WFRMLS IDX listing license and is listed by seller's Realtor®:
Heather Robins
, Brokered by: Utah Select Realty PC
Similar Homes
West Jordan 84088
2,375 sq ft 0.10 acres
MLS #2119058
MLS #2119058
Sorry, the listing brokerage has not entered a description for this property.
West Jordan 84081
2,268 sq ft 0.05 acres
MLS #2107019
MLS #2107019
Welcome to this stylish 3-story townhouse featuring a covered porch and private balconies on each level. The main floor offers a primary suite wi...
West Jordan 84081
2,474 sq ft 0.01 acres
MLS #2118388
MLS #2118388
Welcome to this beautifully maintained tri-level townhouse in West Jordan-a perfect blend of space, comfort, and opportunity! Featuring multiple ...
Salt Lake City 84118
2,370 sq ft 0.24 acres
MLS #2103171
MLS #2103171
Intelligent purchase. We don't know how the economy will be next week or next year. Are you going to be able to make your mortgage payme...
West Jordan 84081
2,365 sq ft 0.01 acres
MLS #2094192
MLS #2094192
Welcome to the Bremerton Town Home, where modern finishes and thoughtful design meet comfort and functionality. This home features a modern kitch...
West Jordan 84084
2,434 sq ft 0.01 acres
MLS #2115334
MLS #2115334
OPEN HOUSE OCTOBER 18TH FROM 12-2! This beautifully updated property features a fully finished, soundproof basement (less than one year old) wir...
West Jordan 84081
2,488 sq ft 0.11 acres
MLS #2118592
MLS #2118592
Nestled just off 7895 South in West Jordan, Utah, this expansive single-family home offers 6 bedrooms and 3.5 bathrooms, providing ample space fo...
Salt Lake City 84129
2,336 sq ft 0.09 acres
MLS #2097653
MLS #2097653
New price!! New paint in the basement bedroom and the bath, new lights in the kitchen and new furnace in 2024. Being sold by original owner! Wel...
West Jordan 84081
2,873 sq ft 0.04 acres
MLS #2098405
MLS #2098405
Step into comfort and convenience with this beautifully designed 4-bedroom home featuring a versatile loft, 3.5 baths, and a great room. The open...
Salt Lake City 84118
2,764 sq ft 0.16 acres
MLS #2058908
MLS #2058908
Price improvement !!! Welcome to this beautifully remodeled home designed for comfort, convenience, and versatility. Featuring 6 bedrooms and 2 f...
Taylorsville 84129
4,082 sq ft 0.21 acres
MLS #2107454
MLS #2107454
Rare find! Instant equity! HUGE traditional home in quiet neighborhood! HUGE formal dining room for entertaining. HUGE master bedroom that was or...
Salt Lake City 84118
2,454 sq ft 0.18 acres
MLS #2102142
MLS #2102142
Brand new vinyl flooring installed with a remodeled kitchen to accompany. Spacious and updated, this 5-bedroom, 3-bathroom tri-level home offers ...
Taylorsville 84129
2,620 sq ft 0.21 acres
MLS #2111043
MLS #2111043
Tucked away in a quiet neighborhood, this home offers one of the largest floor plans in the area. A spacious covered front entry provides privacy...
West Jordan 84081
3,278 sq ft 0.12 acres
MLS #2104945
MLS #2104945
* PRICE REDUCED * The sellers are ready for a smooth and timely sale and are open to fair, competitive offers. Amazing opportunity for Single-Lev...
West Jordan 84088
1,738 sq ft 0.14 acres
MLS #2111527
MLS #2111527
Location**Location**Location!! Beautiful West Jordan Home located in well maintained neighborhood, close to shopping, freeway, and other ameniti...
