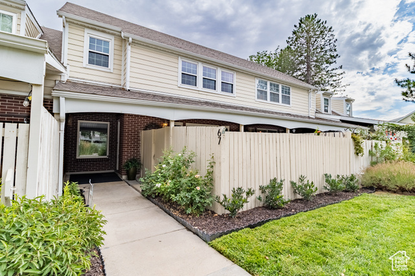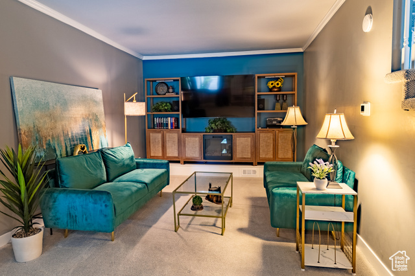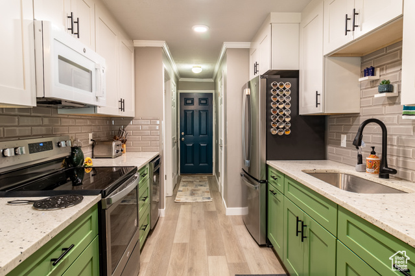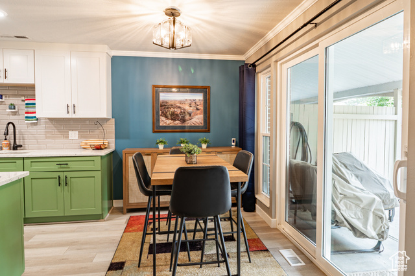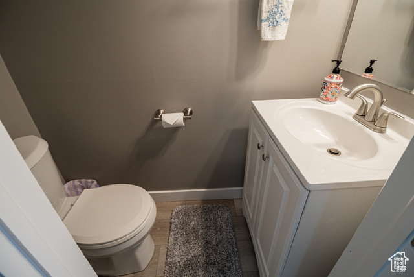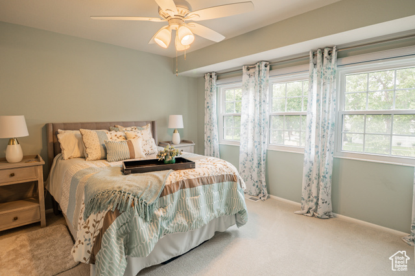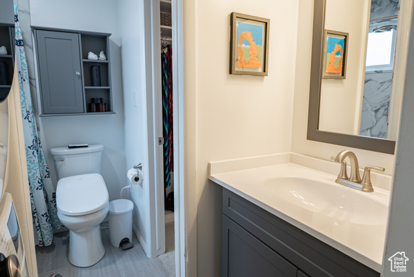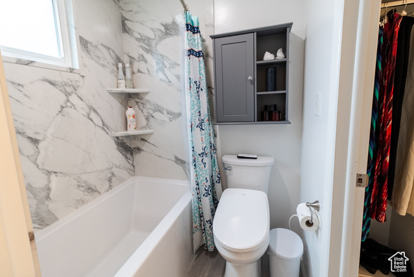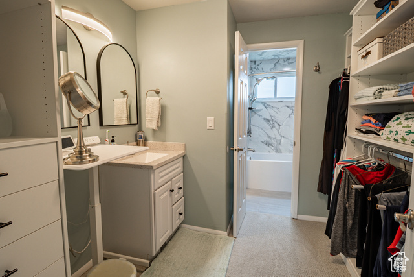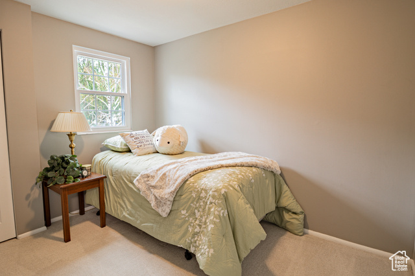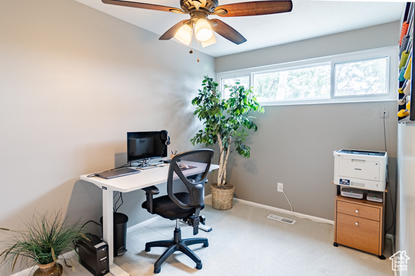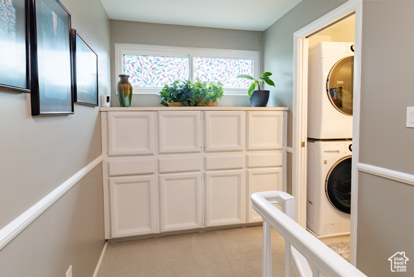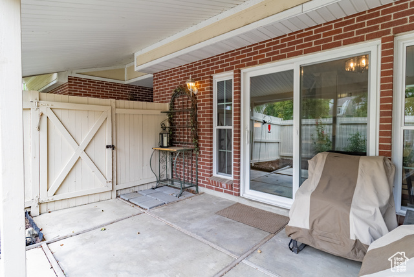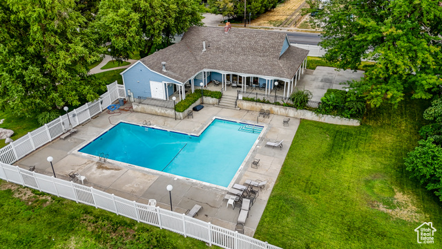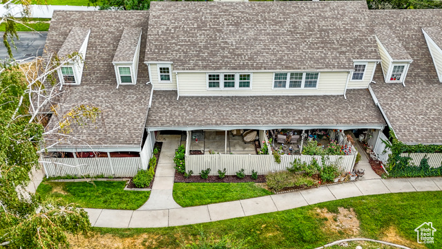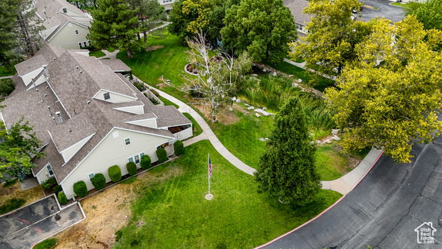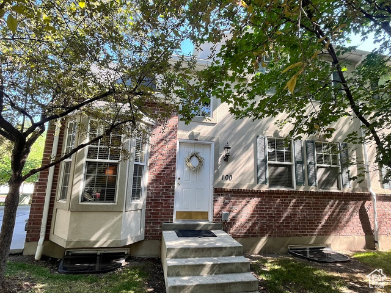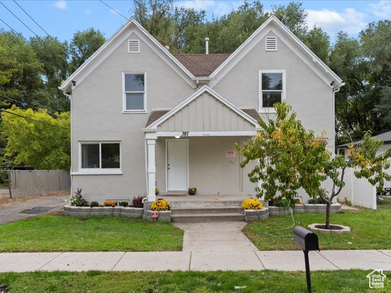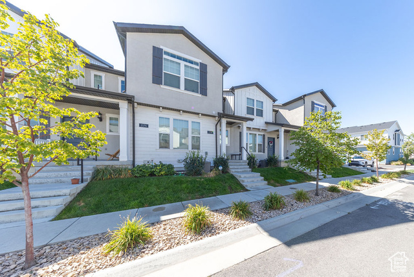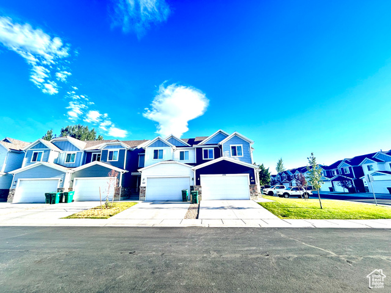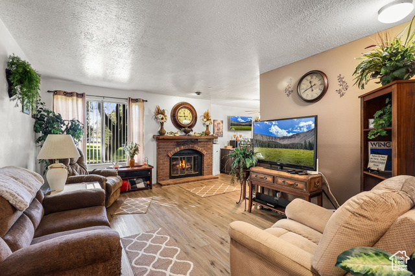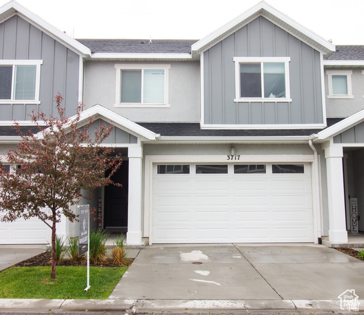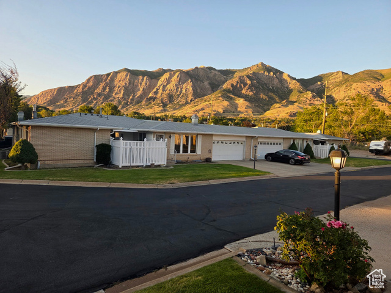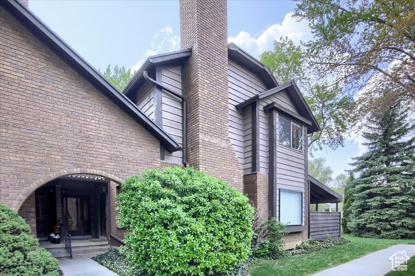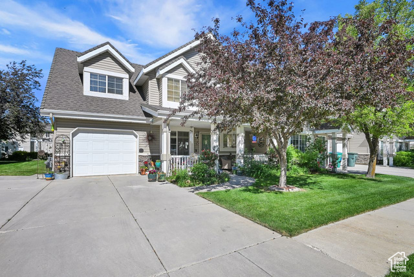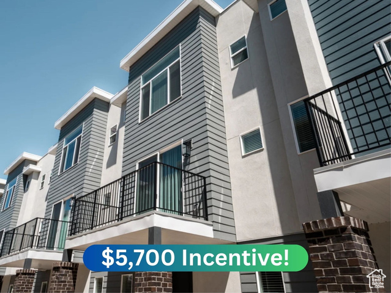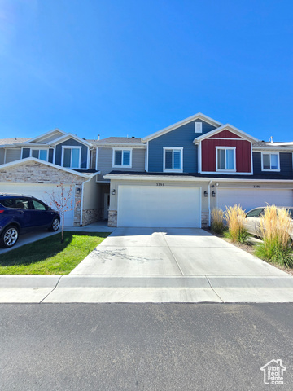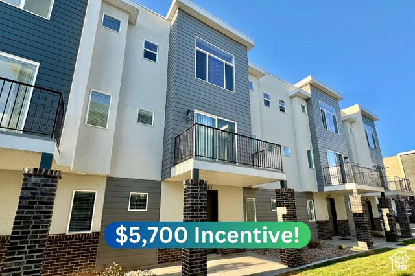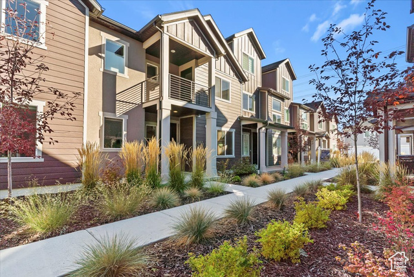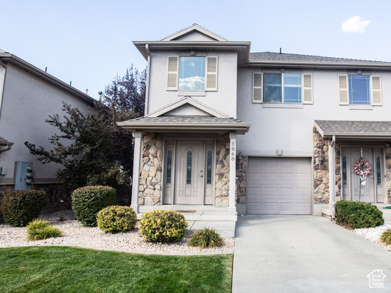67 W Pheasantbrook Dr
Centerville, UT 84014
$393,990 See similar homes
MLS #2107212
Status: Available
By the Numbers
| 3 Bedrooms | 1,296 sq ft |
| 2 Bathrooms | $1,442/year taxes |
| 1 car garage | HOA: $365/month |
| .01 acres | |
Listed 63 days ago |
|
| Price per Sq Ft = $304 ($304 / Finished Sq Ft) | |
| Year Built: 1979 | |
Rooms / Layout
| Square Feet | Beds | Baths | Laundry | |
|---|---|---|---|---|
| Floor 2 | 516 | 3 | 1 | 1 |
| Main Floor | 780 | 1 |
Dining Areas
| No dining information available |
Schools & Subdivision
| Subdivision: Pheasantbrook | |
| Schools: Davis School District | |
| Elementary: Stewart | |
| Middle: Centerville | |
| High: Viewmont |
Realtor® Remarks:
Welcome to this stylish and move-in ready townhome featuring all new bathrooms, kitchen, and flooring, along with modern finishes throughout for easy living and entertaining. The home is loaded with updates, including new Windows, new exterior and interior Doors, new furnace, new AC, new water heater, NEW ATTIC INSULATION, and a new garage door opener. Inside, the kitchen has been fully updated with granite countertops, a free-standing oven, microwave, disposal, and walk-in pantry space. The upstairs laundry is conveniently located near all three bedrooms. Additional highlights include an owned water softener, ceiling fans, walk-in closet, and fenced outdoor area. Step outside to enjoy your nice-sized covered patio surrounded by the beautiful sounds of nature. The community is nestled in a park-like setting with a pond, streams, flowering shrubs, large trees, and natural rock landscaping-perfect for leisurely strolls with your dog or partner. You'll also enjoy access to a community clubhouse with pool, spa, and picnic area.Schedule a showing
The
Nitty Gritty
Find out more info about the details of MLS #2107212 located at 67 W Pheasantbrook Dr in Centerville.
Central Air
Walk-in Closet
Disposal
Updated Kitchen
Free Standing Range/Oven
Granite Countertops
Walk-in Closet
Disposal
Updated Kitchen
Free Standing Range/Oven
Granite Countertops
Covered Patio
Sliding Glass Doors
Sliding Glass Doors
Dryer
Range
Range Hood
Refrigerator
Range
Range Hood
Refrigerator
Dryer
Washer
Washer
Paved Road
Sidewalks
Sidewalks
This listing is provided courtesy of my WFRMLS IDX listing license and is listed by seller's Realtor®:
Stephen Hughes
, Brokered by: H Real Estate Services
Similar Homes
Logan 84341
2,630 sq ft 0.03 acres
MLS #2100462
MLS #2100462
SPACIOUS END-UNIT TOWNHOME! IDEAL LOCATION! Walking distance to parks, restaurants, shopping, etc. Bus Stop nearby. 4 Beds, 3 1/2 baths...Lots O...
Ogden 84404
3,300 sq ft 0.13 acres
MLS #2113489
MLS #2113489
**Price Improvement!**Spacious Primary Home or Investment Property with Rental Income Potential. This extensively renovated 2-story home offers 7...
West Haven 84401
2,041 sq ft 0.03 acres
MLS #2112677
MLS #2112677
DON'T MISS YOUR CHANCE TO OWN THIS BEAUTIFUL OPEN CONCEPT TOWNHOME!! This bright and airy open-concept townhome offers the ideal space ...
Roy 84067
2,190 sq ft 0.08 acres
MLS #2105972
MLS #2105972
**Motivate Seller** End Unit Townhouse, Finished Basement, 3 Bedrooms, 3.5 Bathrooms, Granite Countertops, Permanent Programable Lighting Outsid...
Ogden 84404
1,878 sq ft 0.02 acres
MLS #2116284
MLS #2116284
You'll love the serenity in this beautiful, gated community close to the things that matter most. The pool, tennis courts, basketball co...
West Haven 84401
1,780 sq ft 0.05 acres
MLS #2109000
MLS #2109000
APPROVED Short Sale, Sold "AS-IS"... 3-bedroom, 2-bath townhome built in 2021. Needs some TLC. This home features vaulted ceili...
Ogden 84404
2,414 sq ft 0.08 acres
MLS #2093530
MLS #2093530
1yr buy down with preferred lender Intercap Lending. Beautiful Single-Level Rambler Condo in a Prime Location! This spacious 3-bedroom, 3-bathroo...
Ogden 84404
1,910 sq ft 0.03 acres
MLS #2101498
MLS #2101498
Totally Remodeled Hidden Gem in Gated Community End Unit with Expansive Patio! Discover this beautifully updated 3-bedroom, 3-bath end unit tuck...
Ogden 84404
1,516 sq ft 0.03 acres
MLS #2086484
MLS #2086484
Sorry, the listing brokerage has not entered a description for this property.
West Haven 84401
1,576 sq ft 0.02 acres
MLS #2111287
MLS #2111287
***FINAL HOME IN COMMUNITY*** Last chance to own one of the best values in Weber County. Homes are fully loaded with washer, dryer, fridge, windo...
West Haven 84401
1,495 sq ft 0.02 acres
MLS #2118740
MLS #2118740
CLEAN, move in ready home! This home is pristinely kept and ready to be moved into without any changes necessary! Open kitchen and family room ...
West Haven 84401
1,576 sq ft 0.02 acres
MLS #2105297
MLS #2105297
***FINAL TWO HOMES IN COMMUNITY*** Fully Loaded & SMART! Includes all appliances: refrigerator, washer, dryer, range, microwave, dishwash...
Ogden 84404
1,580 sq ft 0.03 acres
MLS #2104775
MLS #2104775
Improved price to sell! Only two years new, rare find end unit with lots of natural light, open -concept main floor living. To many upgrades to l...
West Haven 84401
1,611 sq ft 0.03 acres
MLS #2119308
MLS #2119308
Beautifully updated townhome in the heart of West Haven! This modern 3-bedroom home features an open floor plan with quartz countertops, stylish ...
Ogden 84404
1,340 sq ft 0.03 acres
MLS #2113221
MLS #2113221
Discover this very well-maintained 3-bedroom townhouse on a quiet, desirable street. Perfectly positioned for ultimate convenience, this home is ...
