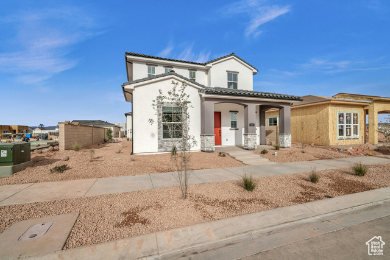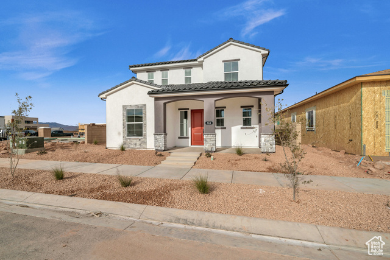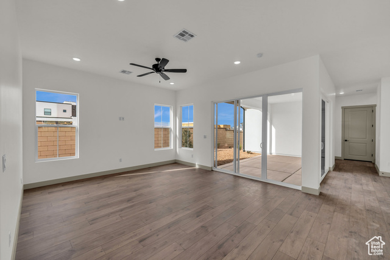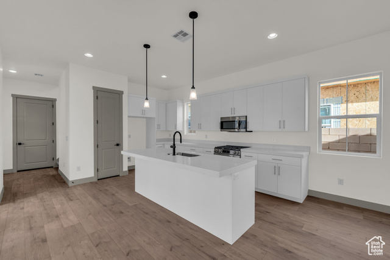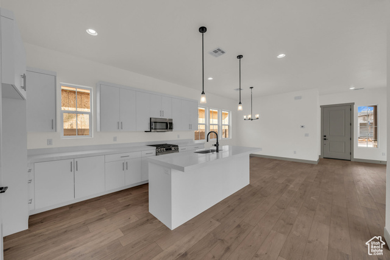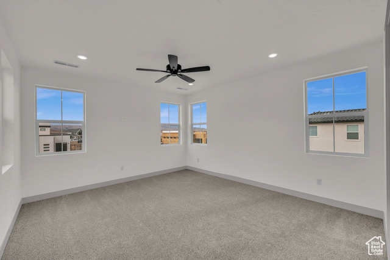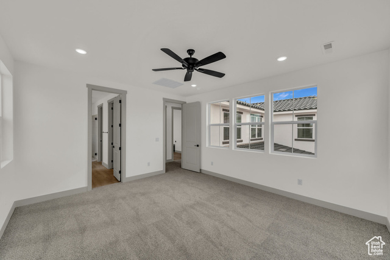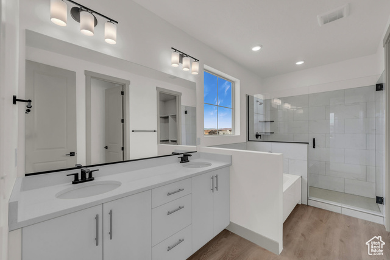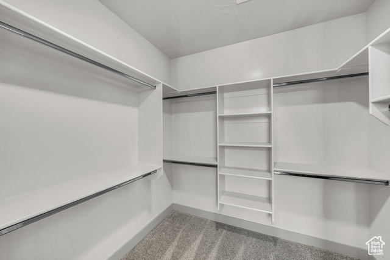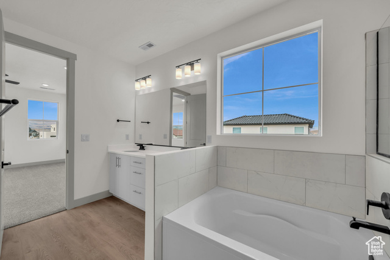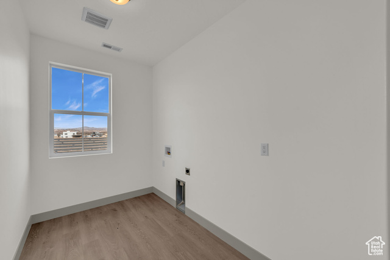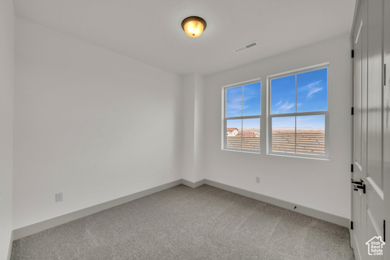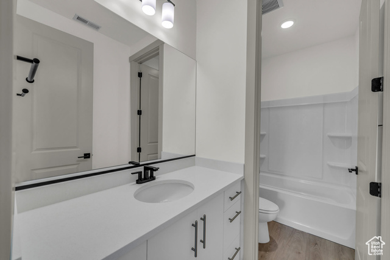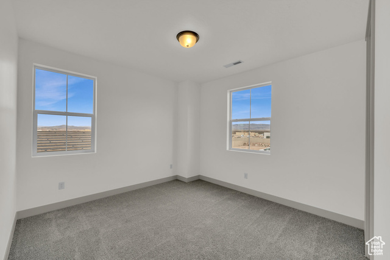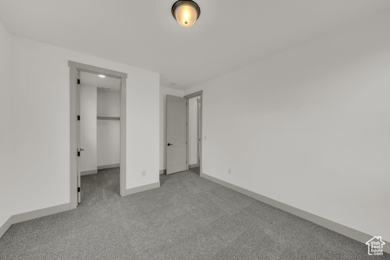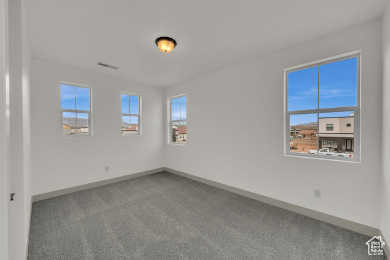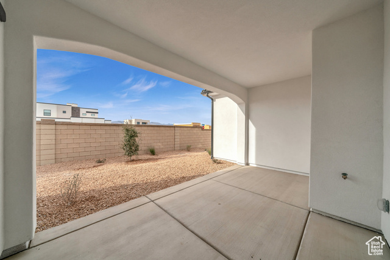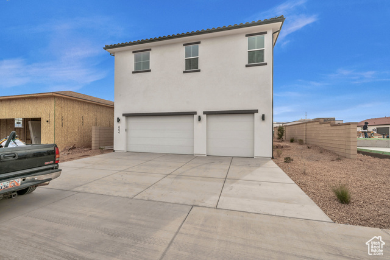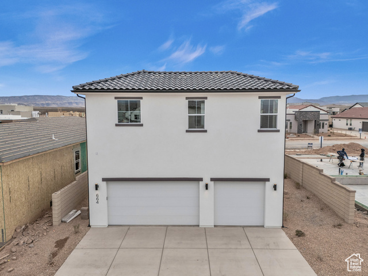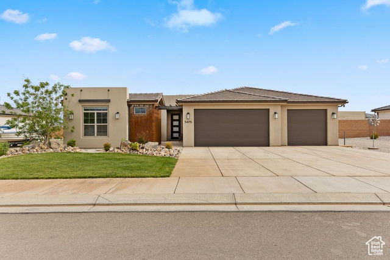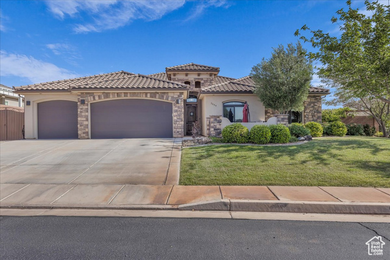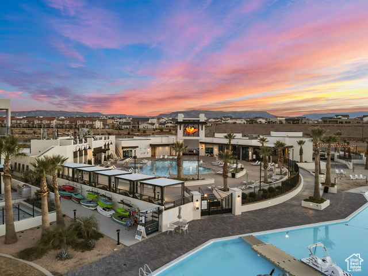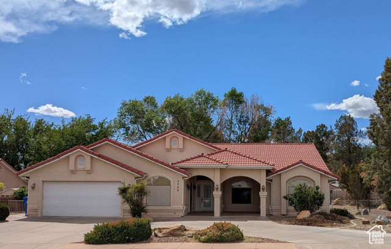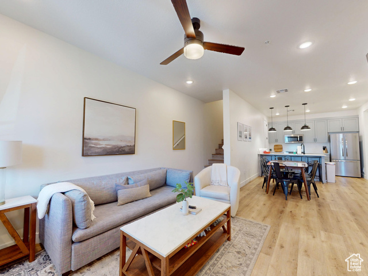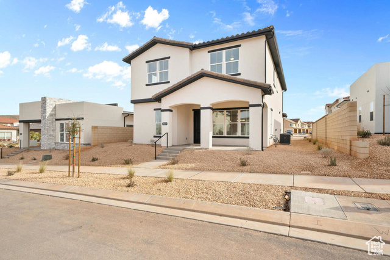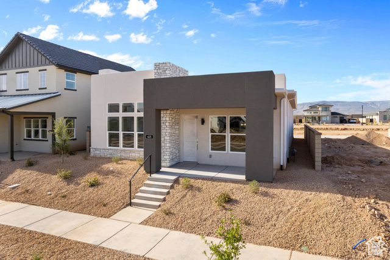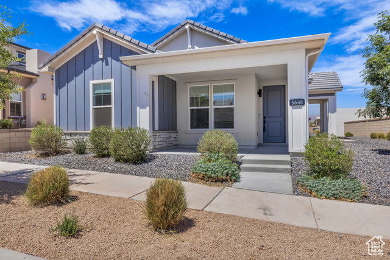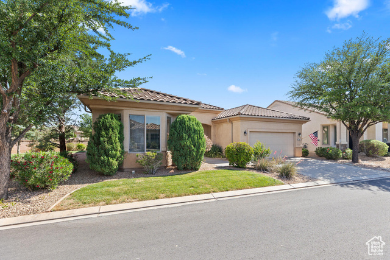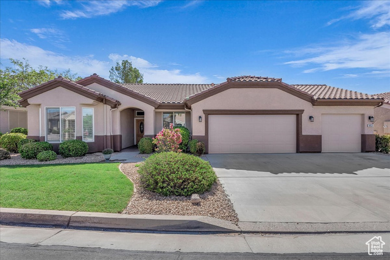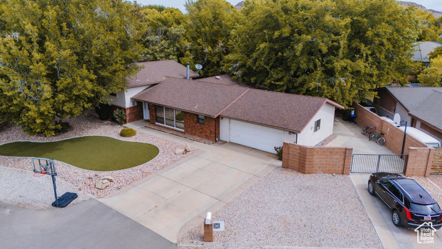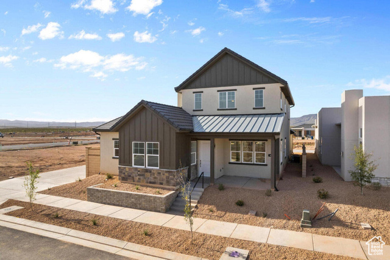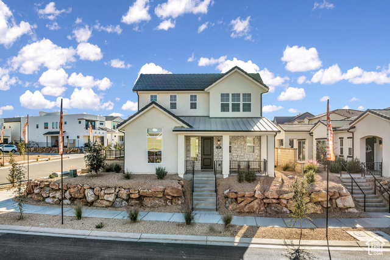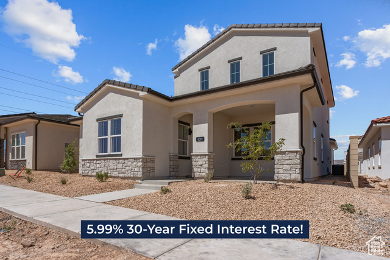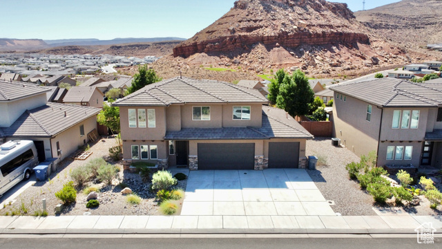664 W Canyon Pine Rd
St. George, UT 84790
$619,900 See similar homes
MLS #1994645
Status: Offer Accepted
By the Numbers
| 4 Bedrooms | 2,498 sq ft |
| 3 Bathrooms | $1/year taxes |
| 3 car garage | HOA: $150/month |
| .11 acres | |
Listed 96 days ago |
|
| Price per Sq Ft = $248 ($248 / Finished Sq Ft) | |
| Year Built: 2024 | |
Rooms / Layout
| Square Feet | Beds | Baths | Laundry | |
|---|---|---|---|---|
| Floor 2 | 1,098 | 4 | 2 | 1 |
| Main Floor | 1,400 | 1 |
Dining Areas
| No dining information available |
Schools & Subdivision
| Subdivision: Sage Haven Phase 4 | |
| Schools: Washington School District | |
| Elementary: Undisclosed | |
| Middle: Desert Hills Middle | |
| High: Desert Hills |
Realtor® Remarks:
NEW 30 YEAR RATE BUY DOWN TO 5.99 % and READY MOVE IN TODAY! The Holmes Homes flagship Marina Floor Plan is a family favorite featuring an incredible open concept main floor and 4 bedrooms upstairs. This Desert Color home is just steps from the future owner park and pool area and features full access to the beautiful Desert Color Lagoon. This home boasts a huge 3 car garage and centrally located covered patio. Come see it today! Call today or visit AJ at our model home at 729 W Claystone Drive for a showing!Schedule a showing
The
Nitty Gritty
Find out more info about the details of MLS #1994645 located at 664 W Canyon Pine Rd in St. George.
Central Air
Walk-in Closet
Disposal
Vaulted Ceilings
Granite Countertops
Walk-in Closet
Disposal
Vaulted Ceilings
Granite Countertops
Double Pane Windows
Microwave
Range
Range
This listing is provided courtesy of my WFRMLS IDX listing license and is listed by seller's Realtor®:
Andrew Griffin
, Brokered by: Red Rock Real Estate LLC
Similar Homes
St. George 84790
1,978 sq ft 0.24 acres
MLS #2082628
MLS #2082628
Beautiful Views of Pine Valley Mountain from this Little Valley single level home. Now showing, built in 2023, 1,978 sqft, 3 beds, 3.5 bath, 3 ca...
St. George 84790
2,445 sq ft 0.27 acres
MLS #2094369
MLS #2094369
Beautiful custom home on a generous corner lot in the highly sought after Little Valley community. This single-story residence features 4 bedroom...
St. George 84790
1,840 sq ft 0.01 acres
MLS #2084636
MLS #2084636
Fully-furnished turnkey nightly rental unit that sleeps 12 in Desert Color! 3 spacious bedrooms, 2 ensuite, with a third separate, full bathroom ...
St. George 84790
2,550 sq ft 0.38 acres
MLS #2085760
MLS #2085760
Spacious freshly updated well built single story home in Bloomington with a cute detached efficiency apartment/casita. Home is carpet free &a...
St. George 84790
1,840 sq ft 0.01 acres
MLS #2080896
MLS #2080896
Turnkey Vacation Rental in Desert Color Fully Furnished and Ready to Go! Located in the highly sought-after Desert Color community, this three-l...
St. George 84790
2,138 sq ft 0.11 acres
MLS #2071675
MLS #2071675
Build in St. George's exciting Desert Color Community from dirt to dream home with the Cabo floor plan from Holmes Homes. all options an...
St. George 84790
2,090 sq ft 0.11 acres
MLS #2058786
MLS #2058786
Build with us from dirt to dream home in the beautiful Palm floorplanfrom Holmes Home, now at a fresh low new price. The Palm is a single level r...
St. George 84790
1,720 sq ft 0.12 acres
MLS #2107703
MLS #2107703
This home feels extra spacious with 10' ceilings, 8' doors and lots of natural light. It comes fully equipped with a refrigerat...
St. George 84790
2,173 sq ft 0.12 acres
MLS #2099367
MLS #2099367
Elegant Home in the Coveted Sun River 55+ Community Welcome to Sun River, Southern Utah's premier 55+ active adult community, where luxu...
St. George 84790
1,982 sq ft 0.12 acres
MLS #2107472
MLS #2107472
Located in desirable 55+ community of Sun River. The inviting open floor plan is filled with natural light and features a spacious living room wi...
St. George 84790
2,479 sq ft 0.35 acres
MLS #2082742
MLS #2082742
Spacious 6-Bedroom Gem on a .35-Acre Lot in the Heart of St. George!~ Welcome to 944 Gardenia Circle - a rare find tucked at the end of a quiet c...
St. George 84790
2,161 sq ft 0.11 acres
MLS #2074519
MLS #2074519
Build in St. George's exciting Desert Color Community from dirt to dream home with the Dockside floor plan from Holmes Homes. all option...
St. George 84790
2,498 sq ft 0.11 acres
MLS #2074108
MLS #2074108
Build from dirt to dream home with Holmes Homes. Pick a plan and do a comprehensive design session with our team to realize your ideal home with ...
St. George 84790
2,161 sq ft 0.11 acres
MLS #2103298
MLS #2103298
READY MOVE IN TODAY! Come see this stunning Dockside home by Holmes Homes. This home is decked out with premium features throughout and you&#...
St. George 84790
2,628 sq ft 0.18 acres
MLS #2102249
MLS #2102249
Your Desert dream awaits you at this 4 bed 2.5 bath home located in the highly coveted Desert Canyons neighborhood. This two story takes every ad...

