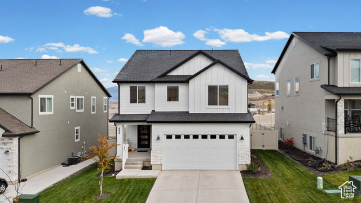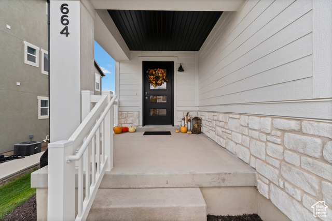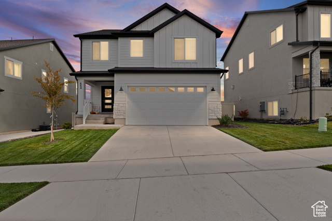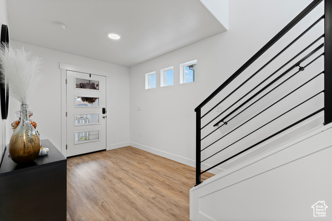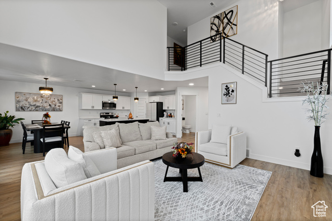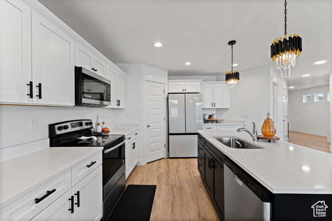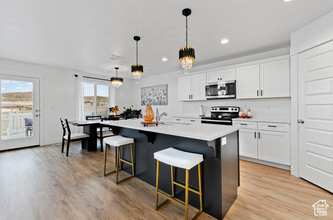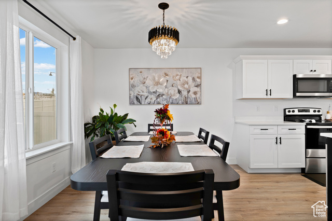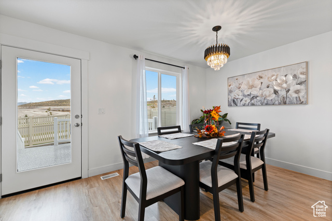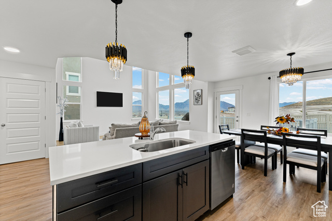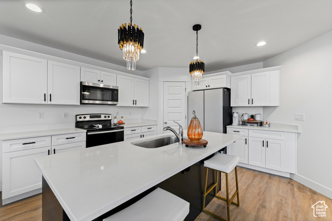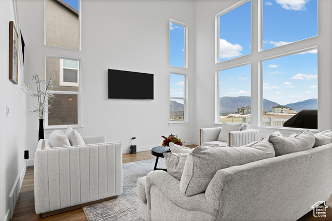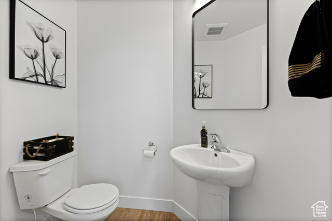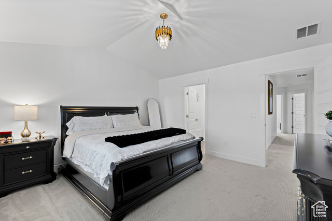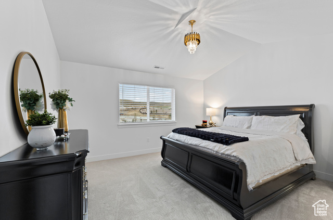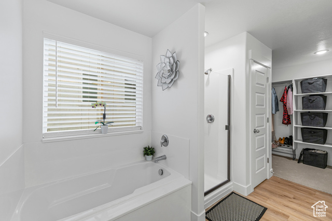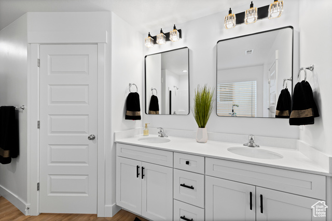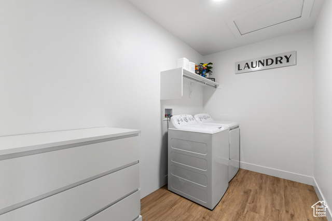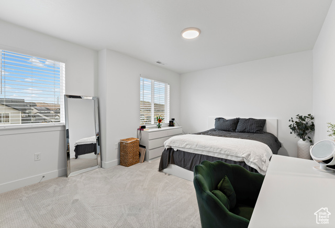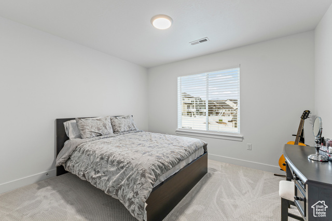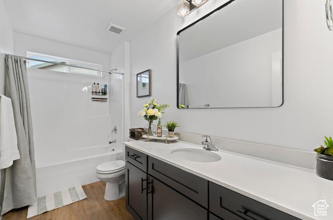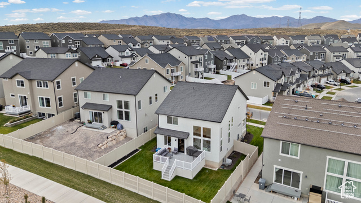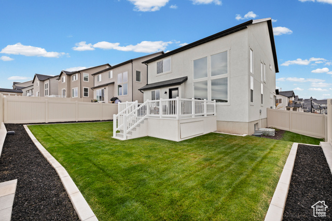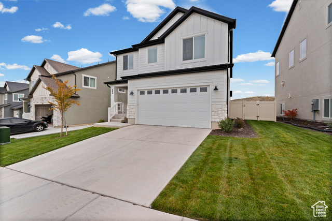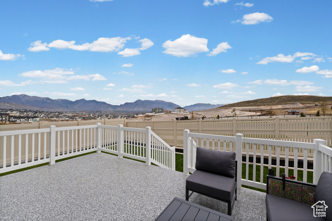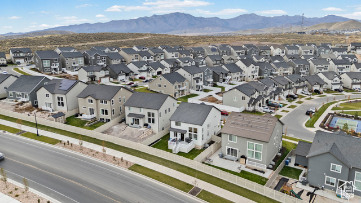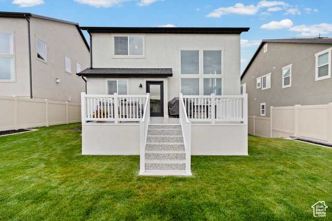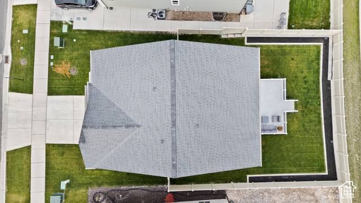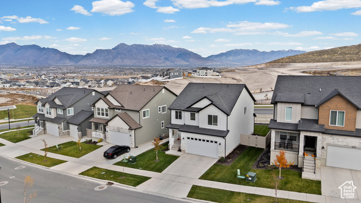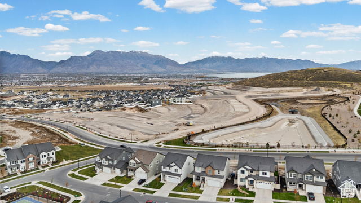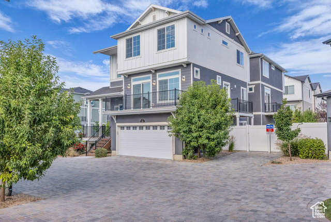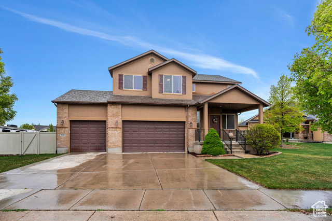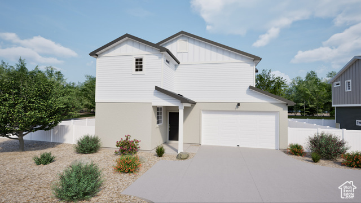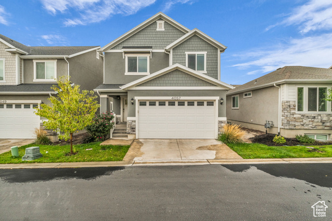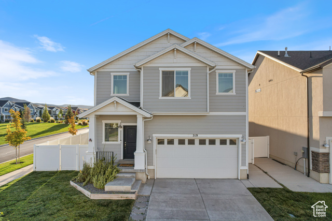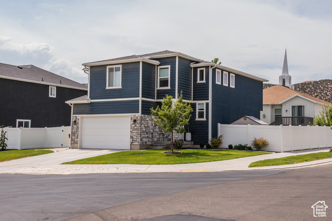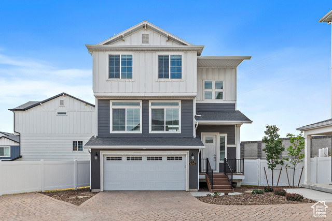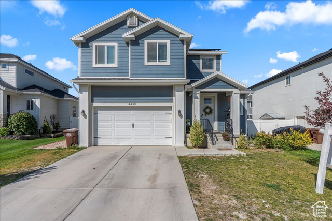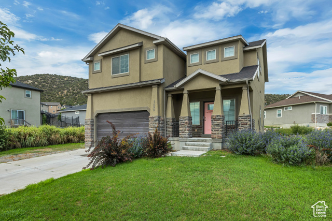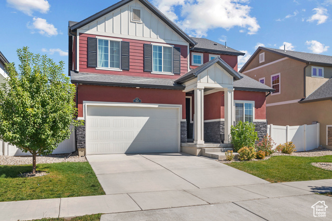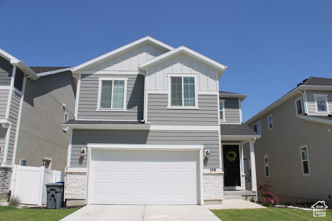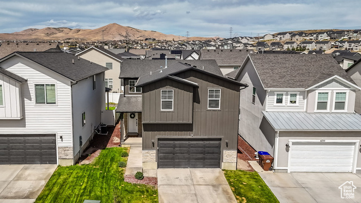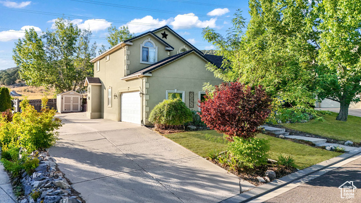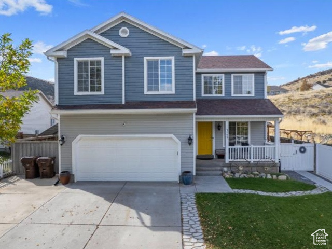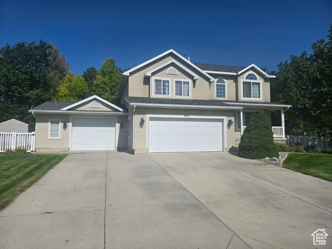664 N Hiddleston Dr
Saratoga Springs, UT 84045
$599,500 See similar homes
MLS #2119661
Status: Available
By the Numbers
| 3 Bedrooms | 2,883 sq ft |
| 3 Bathrooms | $2,356/year taxes |
| 2 car garage | HOA: $102/month |
| .12 acres | |
New 17 hours ago |
|
| Price per Sq Ft = $208 ($302 / Finished Sq Ft) | |
| Year Built: 2023 | |
Rooms / Layout
| Square Feet | Beds | Baths | Laundry | |
|---|---|---|---|---|
| Floor 2 | 1,097 | 3 | 2 | 1 |
| Main Floor | 889 | 1 | ||
| Basement | 897(0% fin.) |
Dining Areas
| No dining information available |
Schools & Subdivision
| Subdivision: Highridge | |
| Schools: Alpine School District | |
| Elementary: Thunder Ridge | |
| Middle: None/Other | |
| High: Westlake |
Realtor® Remarks:
This move-in-ready home offers the convenience of new construction with a fully completed outdoor space. Thoughtfully designed with high vaulted ceilings and an open layout, the main living area flows smoothly between the kitchen, dining, and family space, ideal for everyday living and entertaining. The backyard is fully finished and private, featuring professional landscaping, full fencing, and an upgraded custom deck built for gatherings, outdoor dining, and relaxation. These improvements provide significant value and savings compared to current builder options that do not include completed outdoor features. Priced lower than comparable new builds Fully landscaped and fenced backyard for pets Huge 12x18 foot waterproof deck with lots of storage underneath Square footage figures are provided as a courtesy estimate only and were obtained from county. Buyer is advised to obtain an independent measurement.Schedule a showing
The
Nitty Gritty
Find out more info about the details of MLS #2119661 located at 664 N Hiddleston Dr in Saratoga Springs.
Central Air
Separate Tub & Shower
Walk-in Closet
Vaulted Ceilings
Granite Countertops
Separate Tub & Shower
Walk-in Closet
Vaulted Ceilings
Granite Countertops
Covered Deck
Dryer
Refrigerator
Washer
Refrigerator
Washer
Fully Fenced
Auto Sprinklers - Full
Auto Sprinklers - Full
This listing is provided courtesy of my WFRMLS IDX listing license and is listed by seller's Realtor®:
Ilse Amador Rodriguez
, Brokered by: Realty ONE Group Signature (South Valley)
Similar Homes
Saratoga Springs 84045
2,587 sq ft 0.08 acres
MLS #2099202
MLS #2099202
Stunning newer-build in Saratoga Springs! Spacious 4 bed, 3.5 bath features an open floor plan, large windows, natural light, finished walk-out b...
Eagle Mountain 84005
2,996 sq ft 0.18 acres
MLS #2081733
MLS #2081733
Have you dreamed of living in a cul-de-sac? Do you want the freedom to enjoy a fully fenced backyard? Love the idea of seeing the lake at night f...
Saratoga Springs 84045
2,321 sq ft 0.08 acres
MLS #2092469
MLS #2092469
New "Porchlight" Collection at Wander. The Griffin features open great room, kitchen with large eat around island and second fl...
Lehi 84043
2,686 sq ft 0.06 acres
MLS #2112919
MLS #2112919
Welcome to this stunning and well-kept home, ideally located in the heart of Lehi with convenient access to the freeway, shopping, and exciting n...
Saratoga Springs 84045
3,224 sq ft 0.10 acres
MLS #2104782
MLS #2104782
Welcome to 519 s Valkyrie Ln, your next home. This 4 bed 3.5 bath home is the perfect place to call yours. Close to Pioneer Crossing, all the sto...
Eagle Mountain 84005
2,936 sq ft 0.14 acres
MLS #2107646
MLS #2107646
Seller now offering $10,000 discount to be used for rate buy down or closing costs. In one of the best family neighborhoods in Utah! This locati...
Lehi 84043
2,202 sq ft 0.09 acres
MLS #2096514
MLS #2096514
OPEN HOUSE SAT 9/20 1- 3 PM Located in the sought-after Holbrook Farms community near Silicon Slopes, this popular floor plan offers modern fini...
Eagle Mountain 84005
2,666 sq ft 0.11 acres
MLS #2109613
MLS #2109613
Beautiful 2 story home in the Silver Lake Subdivision. Awesome Layout upstairs features 3 bedrooms and 2 bathrooms. Mother in law apartment in th...
Eagle Mountain 84005
3,142 sq ft 0.23 acres
MLS #2108021
MLS #2108021
This Eagle Mountain home offers a range of modern features. The kitchen includes granite countertops, a large island with built-in storage, a tou...
Saratoga Springs 84045
3,040 sq ft 0.12 acres
MLS #2104810
MLS #2104810
Huge price adjustment, best value in the area with its size, finished square footage and amenities. This home really is amazing. Beautiful 7-Bedr...
Saratoga Springs 84045
2,977 sq ft 0.09 acres
MLS #2101750
MLS #2101750
Darling home in the heart of it all, parks, quick access to freeways near shopping and lots of dining options. Main floor has a bright open gathe...
Eagle Mountain 84005
2,992 sq ft 0.09 acres
MLS #2110585
MLS #2110585
Your first two years of home-ownership just became more affordable! Seller offering 2/1 interest rate buy down with full price offer. ($13k in co...
Eagle Mountain 84005
3,436 sq ft 0.21 acres
MLS #2102858
MLS #2102858
Welcome to this meticulously cared-for 6-bedroom, 4-bathroom home located near The Ranches Golf Course, outdoor enthusiasts, or anyone seeking sp...
Eagle Mountain 84005
2,557 sq ft 0.19 acres
MLS #2109785
MLS #2109785
Spacious 5-bedroom, 3.5-bath home offers a unique blend of privacy and convenience. The property includes a spacious cold storage area and a base...
Saratoga Springs 84045
2,310 sq ft 0.29 acres
MLS #2113239
MLS #2113239
YOPEN HOUSE THIS SATURDAY, OCT. 25TH 11 AM TO 1:30 pm. you will love this home! probably one of the best lots in the subdivision; large corne...
