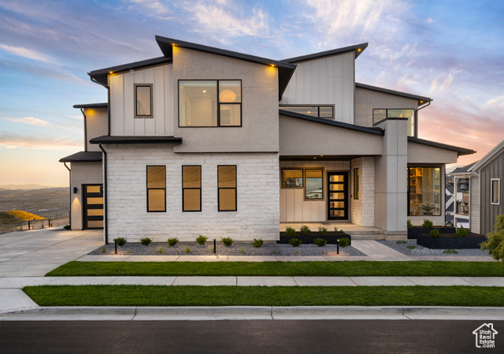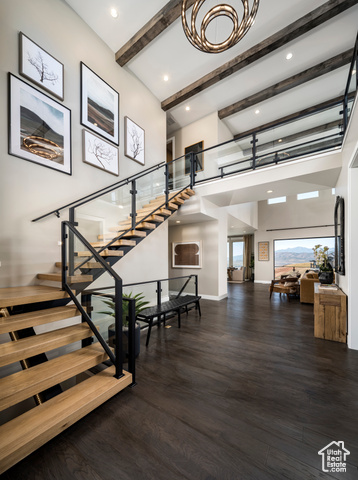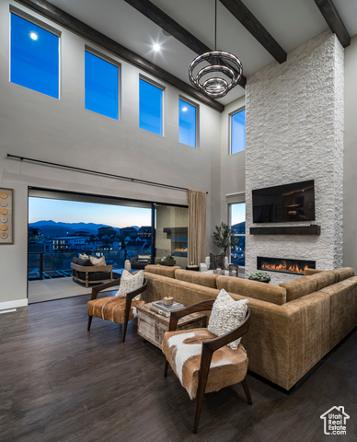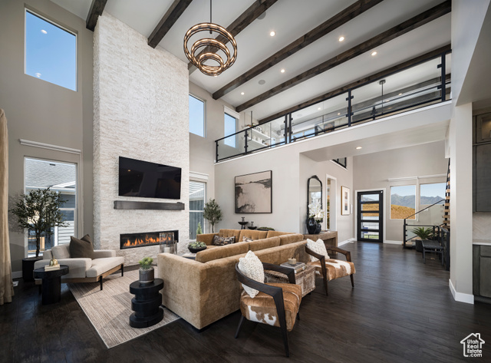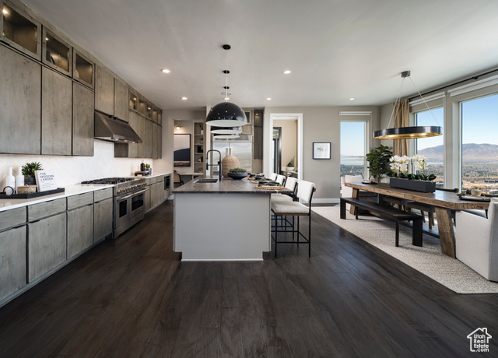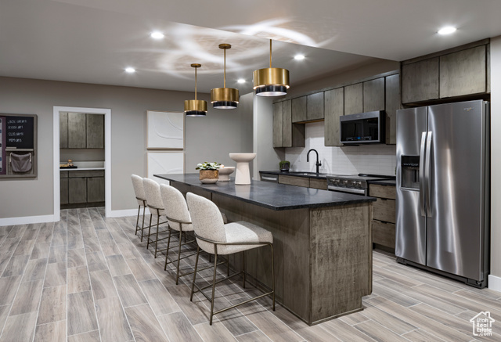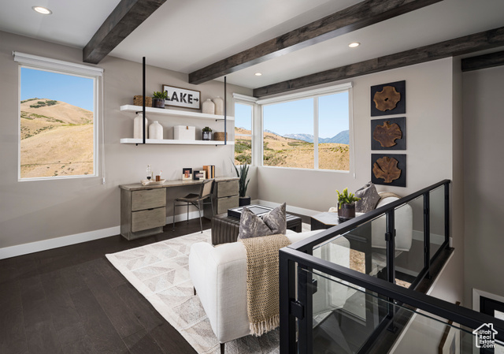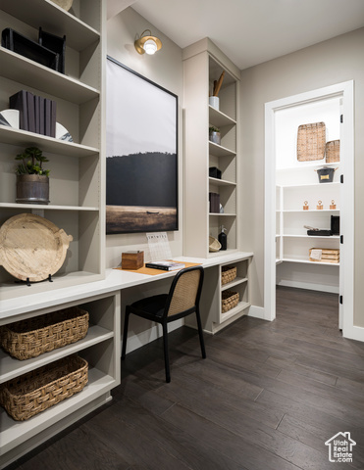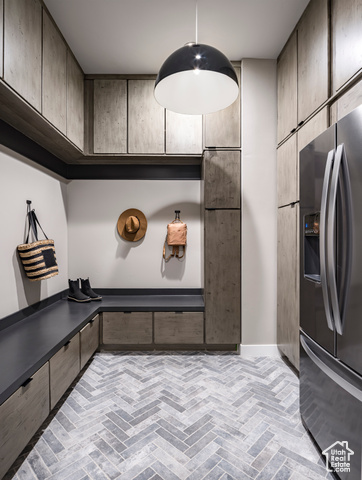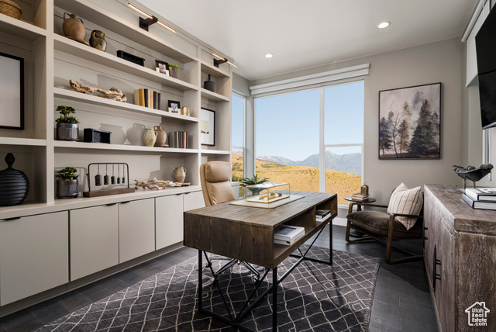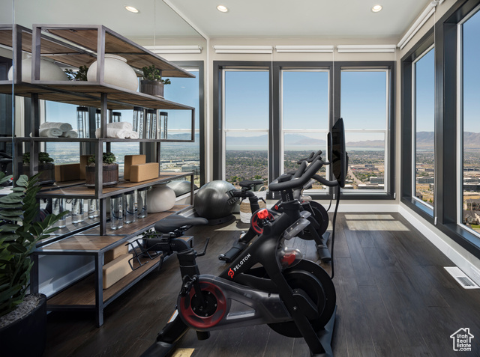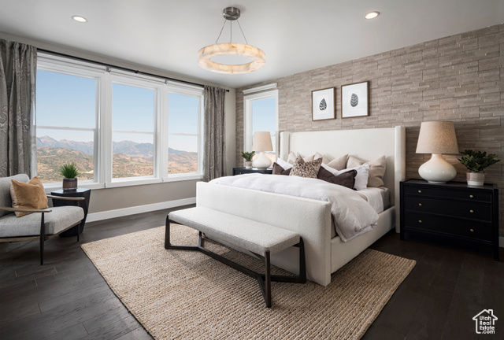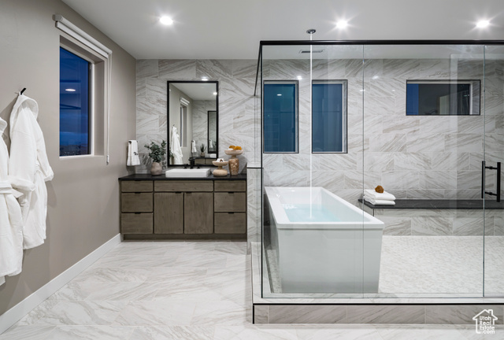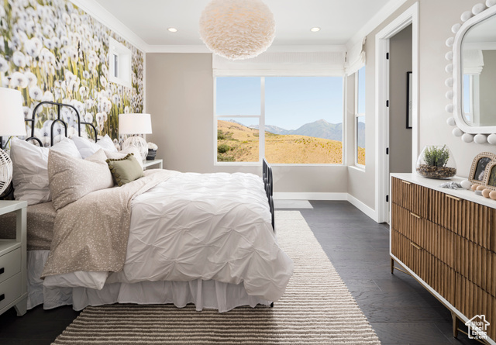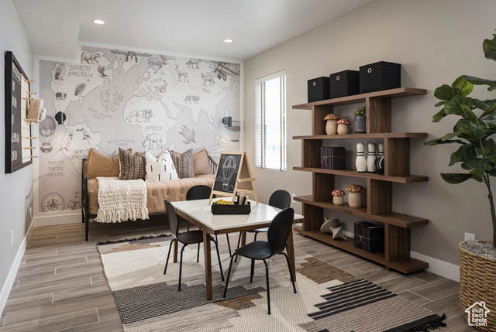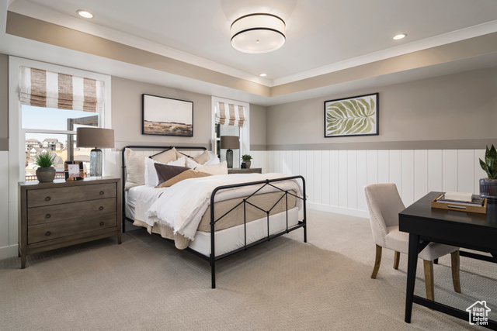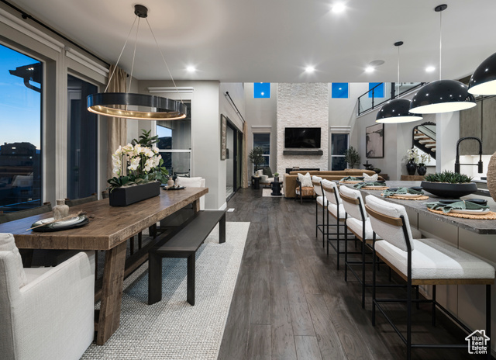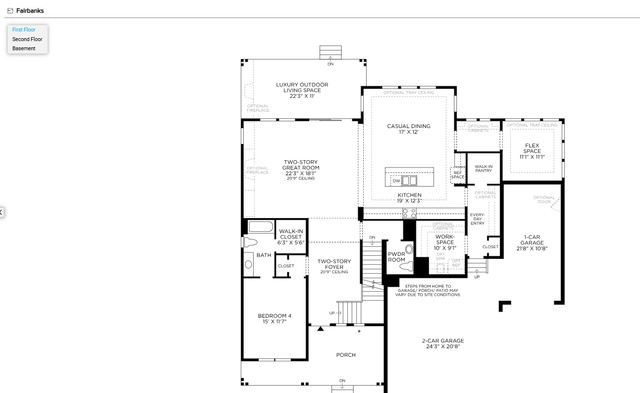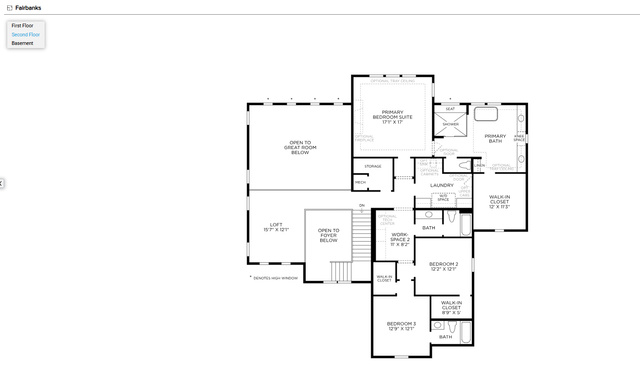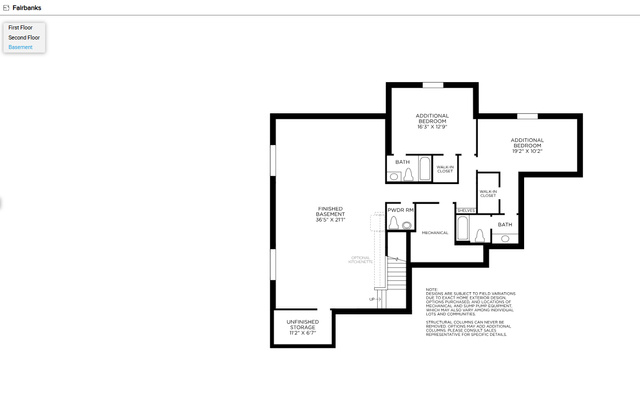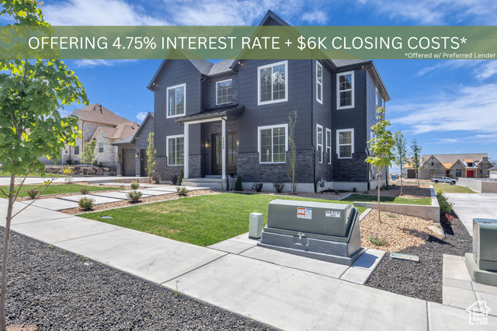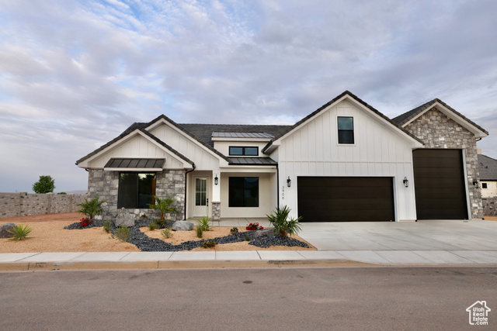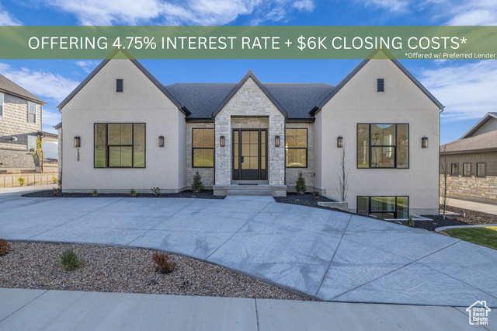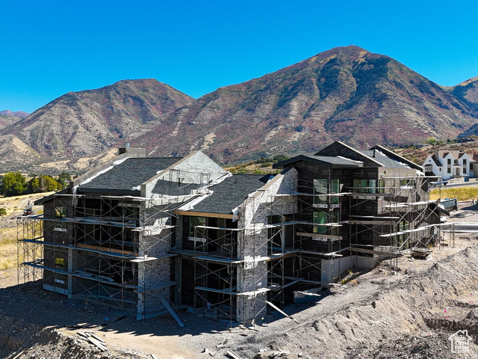659 E Birch Ln #67
Elk Ridge, UT 84651
$1,600,000 See similar homes
MLS #2093982
Status: Available
By the Numbers
| 6 Bedrooms | 5,889 sq ft |
| 7 Bathrooms | $1/year taxes |
| 3 car garage | |
| .34 acres | |
Listed 104 days ago |
|
| Price per Sq Ft = $272 ($272 / Finished Sq Ft) | |
| Year Built: 2026 | |
Rooms / Layout
| Square Feet | Beds | Baths | Laundry | |
|---|---|---|---|---|
| Floor 2 | 2,037 | 3 | 2 | 1 |
| Main Floor | 1,974 | 1 | 2 | 1 |
| Basement | 1,878(100% fin.) | 2 | 3 | 1 |
Dining Areas
| No dining information available |
Schools & Subdivision
| Subdivision: Toll Brothers At Elk Ridge | |
| Schools: Nebo School District | |
| Elementary: Mt Loafer | |
| Middle: Undisclosed | |
| High: Salem Hills |
Realtor® Remarks:
Now's your chance to build your dream home. This beautiful, uniquely designed Fairbanks plan is a 2-story home with 4-6 bedrooms, 3-5 full bathrooms and 1-2 powder bathrooms. Your guest suite is conveniently located on the main floor, as well as multiple flex spaces that could be used as offices, craft rooms, or even your own private gym. Your dream home awaits! Images are of a staged model home. Finishes will vary. Buyer has the opportunity to personalize how the home is built.Schedule a showing
The
Nitty Gritty
Find out more info about the details of MLS #2093982 located at 659 E Birch Ln #67 in Elk Ridge.
This listing is provided courtesy of my WFRMLS IDX listing license and is listed by seller's Realtor®:
Melissa Williams
and Allison Timothy, Brokered by: Toll Brothers Real Estate, Inc.
Similar Homes
Salem 84653
5,054 sq ft 0.33 acres
MLS #2082979
MLS #2082979
**Offering a 4.75% starting interest rate via a seller-paid 2/1 buy down and closing costs paid up to $6k. **Buyer must qualify through Seller&a...
Salem 84653
5,922 sq ft 0.34 acres
MLS #2113056
MLS #2113056
Ready for a home that keeps up with your on-the-go lifestyle? This stunning new build features a 16'x53' RV garage with a 12&am...
Salem 84653
5,156 sq ft 0.32 acres
MLS #2079566
MLS #2079566
**Offering a 4.75% starting interest rate via a seller-paid 2/1 buy down and closing costs paid up to $6k. **Buyer must qualify through Seller&a...
Elk Ridge 84651
5,500 sq ft 0.36 acres
MLS #2078833
MLS #2078833
COMPLETE BEFORE THE HOLIDAYS! Preferred lender rate buy down available! This stunning Modern Mountain Home offers a perfect blend of modern elega...
