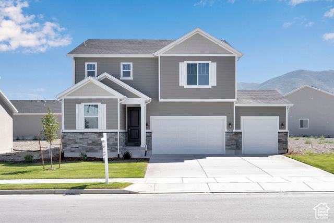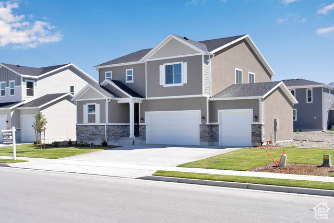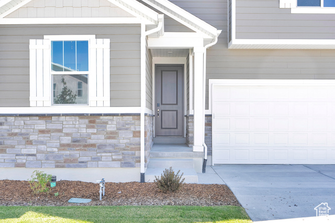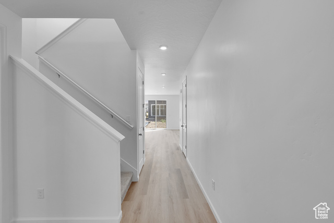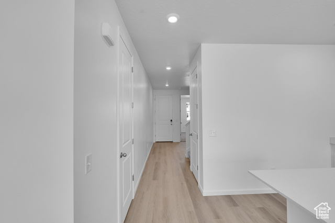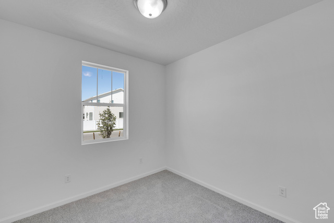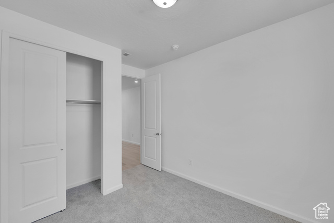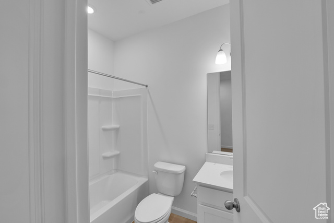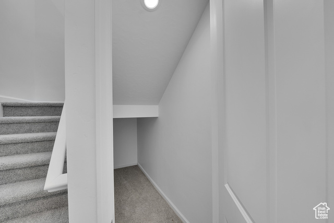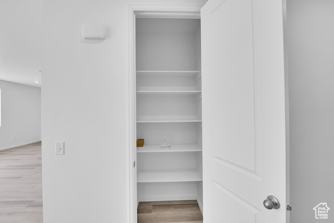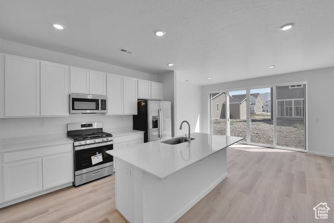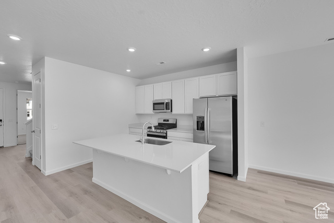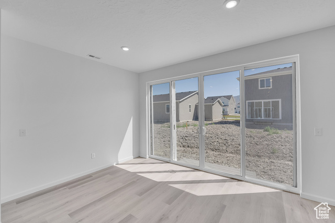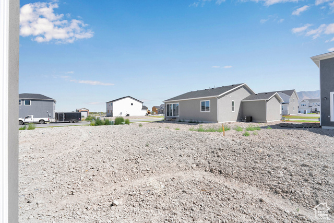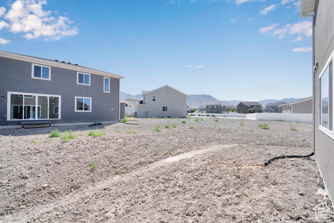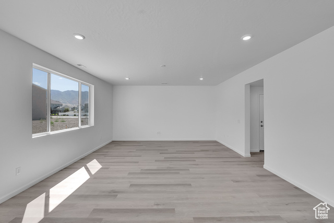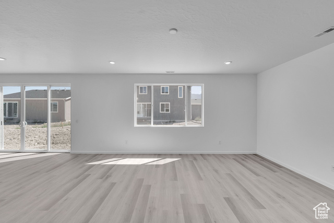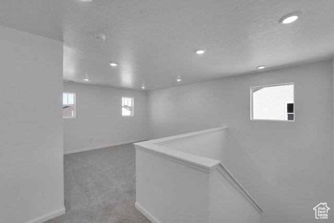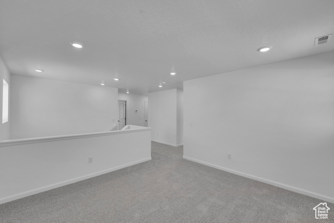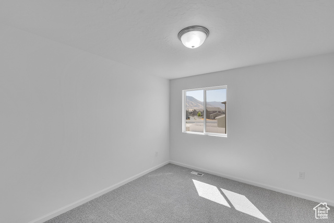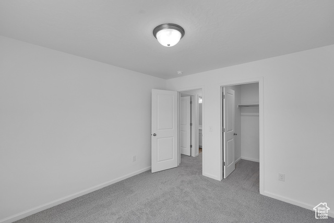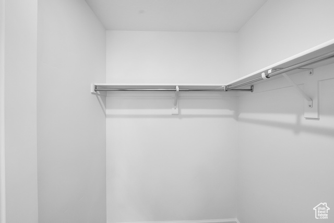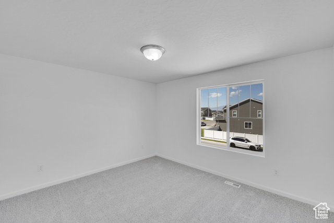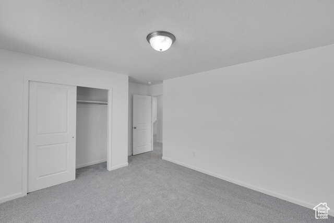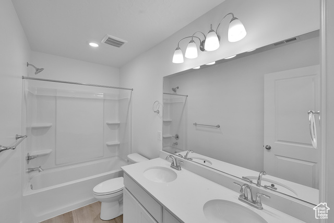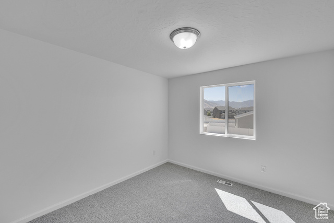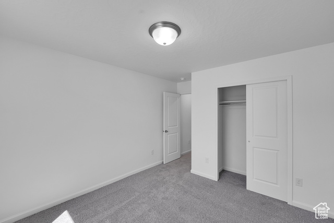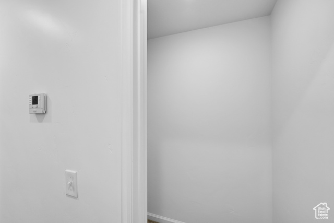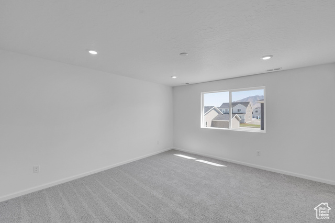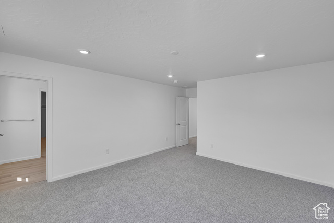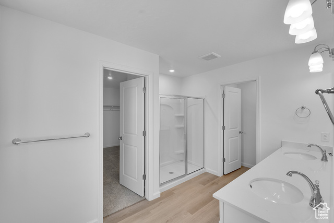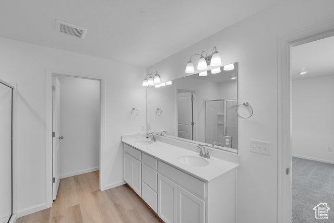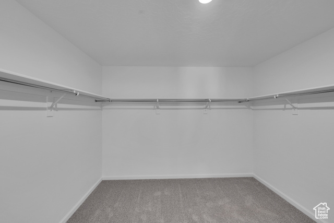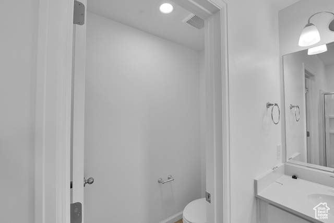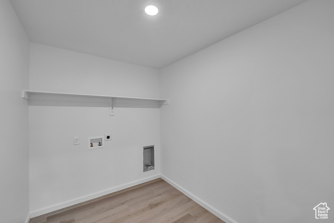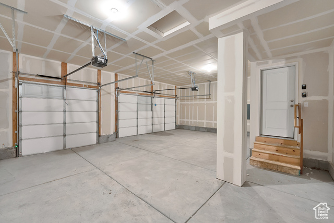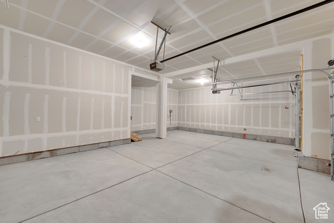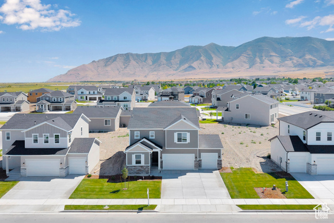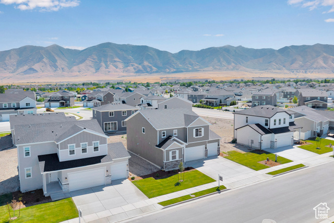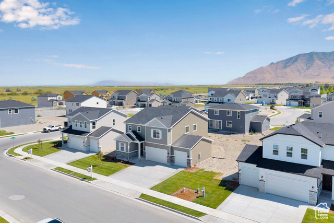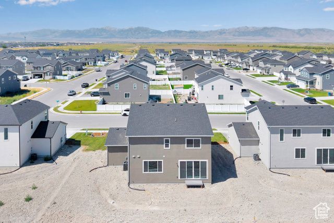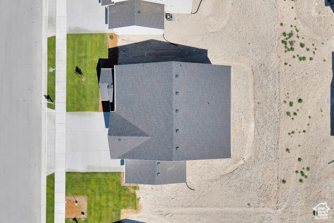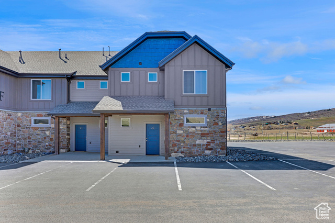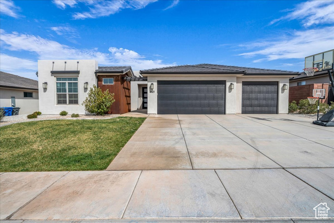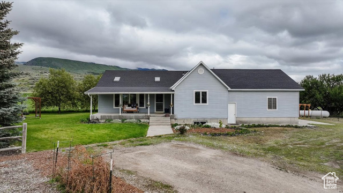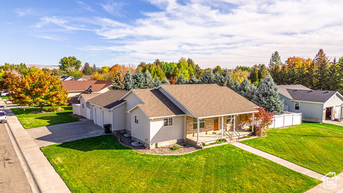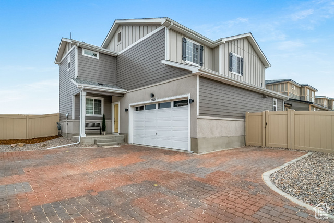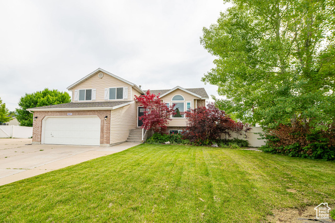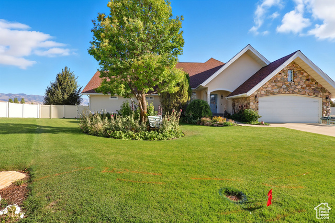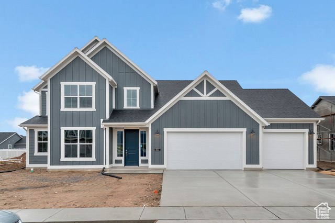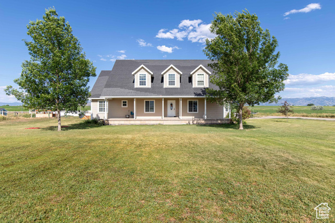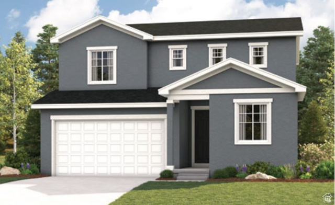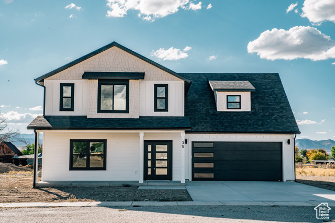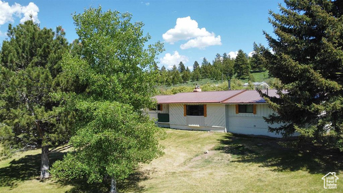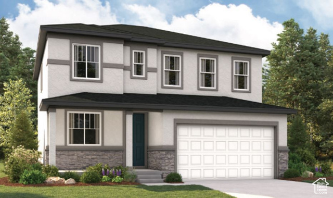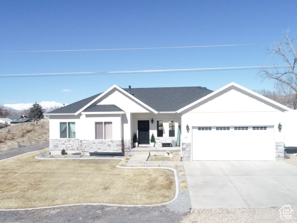6448 N Pedigree Ln #1203
Stansbury Park, UT 84074
$539,990 See similar homes
MLS #2060153
Status: Offer Accepted
By the Numbers
| 5 Bedrooms | 2,665 sq ft |
| 3 Bathrooms | $1/year taxes |
| 3 car garage | HOA: $100/year |
| .16 acres | |
Listed 96 days ago |
|
| Price per Sq Ft = $203 ($203 / Finished Sq Ft) | |
| Year Built: 2025 | |
Rooms / Layout
| Square Feet | Beds | Baths | Laundry | |
|---|---|---|---|---|
| Floor 2 | 1,504 | 4 | 1 | 1 |
| Main Floor | 1,161 | 1 | 1 |
Dining Areas
| No dining information available |
Schools & Subdivision
| Subdivision: Wild Horse Ranch | |
| Schools: Tooele School District | |
| Elementary: Old Mill | |
| Middle: Clarke N Johnsen | |
| High: Stansbury |
Realtor® Remarks:
**Incentives up to $47,000!** Spacious and accommodating, the two-story Moonstone plan features an open-concept main floor and four charming bedrooms upstairs. This home will be built with an extra bedroom and full bath on the main level. Toward the back of the home, a great room flows into an inviting kitchen, a center island and adjacent dining room. Upstairs, enjoy a sprawling primary suite with a wonderful shower and walk-in closet. The second floor will be built with a laundry room and a loft. Beautiful mountain view with this home. Designer curated finishes, 3rd car garage and lot premium are included! Contact us today or stop in at our model home for more information or to schedule a tour.Schedule a showing
The
Nitty Gritty
Find out more info about the details of MLS #2060153 located at 6448 N Pedigree Ln #1203 in Stansbury Park.
Central Air
Fire Alarm
Bath: Primary
Walk-in Closet
Disposal
Great Room
Range: Gas
Free Standing Range/Oven
Instantaneous Hot Water
Video Door Bell(s)
Fire Alarm
Bath: Primary
Walk-in Closet
Disposal
Great Room
Range: Gas
Free Standing Range/Oven
Instantaneous Hot Water
Video Door Bell(s)
Double Pane Windows
Formal Entry
Open Porch
Sliding Glass Doors
Formal Entry
Open Porch
Sliding Glass Doors
Microwave
Range
Refrigerator
Range
Refrigerator
Curb & Gutter
Paved Road
Sidewalks
Auto Sprinklers - Partial
Paved Road
Sidewalks
Auto Sprinklers - Partial
This listing is provided courtesy of my WFRMLS IDX listing license and is listed by seller's Realtor®:
Dan Tencza
and Melanie Hawkins, Brokered by: Richmond American Homes of Utah, Inc
Similar Homes
Garden City 84028
1,776 sq ft 0.03 acres
MLS #2075603
MLS #2075603
Welcome to your dream retreat in the heart of Garden City! This beautifully maintained, fully furnished townhome is truly turn-key-just bring you...
St. George 84790
1,979 sq ft 0.16 acres
MLS #2076179
MLS #2076179
Like new 3bed/3.5bath home in Desert Vista, featuring a detached casita perfect for guests or a private office! Close to hiking/biking trails, st...
Dayton 83232
3,354 sq ft 0.75 acres
MLS #2086201
MLS #2086201
From the owner: This quaint country home is ideal for a family who wants to live apart from the hustle and bustle of the crowd. The views of the ...
Blackfoot 83221
3,608 sq ft 0.38 acres
MLS #2119383
MLS #2119383
This beautiful home has recently been brought back to its full potential. Recently renovated it offers an open concept kitchen and living area co...
Saratoga Springs 84045
2,321 sq ft 0.08 acres
MLS #2100280
MLS #2100280
New "Porchlight" Collection at Wander. The Griffin features open great room, kitchen with large eat around island and second fl...
Saratoga Springs 84045
2,321 sq ft 0.08 acres
MLS #2100394
MLS #2100394
New "Porchlight" Collection at Wander. The Griffin features open great room, kitchen with large eat around island and second fl...
Syracuse 84075
2,485 sq ft 0.34 acres
MLS #2088172
MLS #2088172
Back on market! Buyers financing fell through! Recently updated multi-level home located in a quiet Syracuse cul-de-sac near Glen Eagle Golf Cour...
Preston 83263
3,624 sq ft 0.36 acres
MLS #2111978
MLS #2111978
Step inside this gorgeous, newly remodeled home tucked away on a quiet cul-de-sac in Preston. Sitting on .36 acres, this property has it all, new...
West Haven 84401
2,467 sq ft 0.23 acres
MLS #2116819
MLS #2116819
Coe see the charm of this 2400 Farmhouse, a thoughtfully designed home blending style, comfort, and functionality. This home features quartz coun...
Preston 83263
3,198 sq ft 1.62 acres
MLS #2095953
MLS #2095953
Spacious 5 bed, 3.5 bath home on 1.62 acres just outside Preston! Sitting on a quiet country road at 1542 N 1400 W, this two-story home offers in...
Brigham City 84302
1,975 sq ft 0.13 acres
MLS #2106368
MLS #2106368
***Contract on this home today and get 4.5% interest rate*** ***CONTRACT ON THIS HOME TODAY AND QUALIFY FOR A 4.5% 30 YEAR FIXED RATE WITH NO CO...
Centerfield 84622
2,536 sq ft 0.55 acres
MLS #2114186
MLS #2114186
Stunning New Construction on Over Half an Acre! Discover comfort, craftsmanship, and space in this beautifully custom-built two-story home, perfe...
Soda Springs 83276
3,032 sq ft 3.00 acres
MLS #2117315
MLS #2117315
HOME! SHOP! LAND! NO HOA! This beautiful 6-bedroom, 3-bathroom home sits on 3 acres in the Bailey Creek area of Soda Springs. With no HOA, the pr...
Brigham City 84302
2,188 sq ft 0.14 acres
MLS #2106408
MLS #2106408
***Contract on this home today and get 4.5% interest rate*** ***CONTRACT ON THIS HOME TODAY AND QUALIFY FOR A 3.99% 30 YEAR FIXED RATE WITH NO C...
Moroni 84646
3,337 sq ft 0.39 acres
MLS #2066881
MLS #2066881
Price Reduced! Come and enjoy this beautiful 6 Bedroom home nestled in a quiet neighborhood. Enjoy the views of the Sanpete mountains while being...
