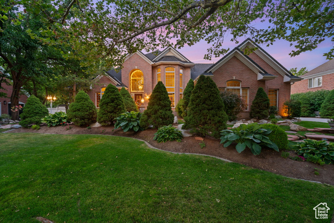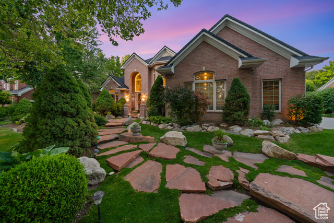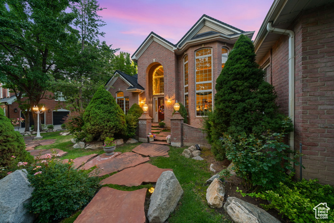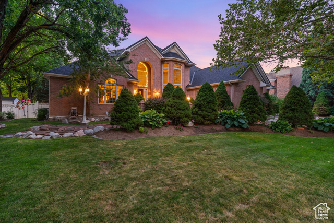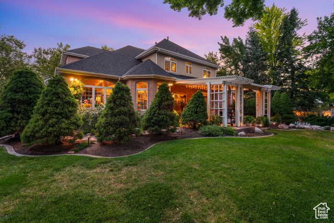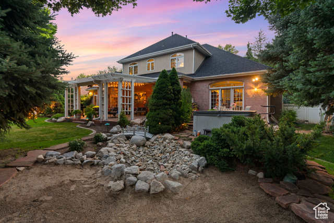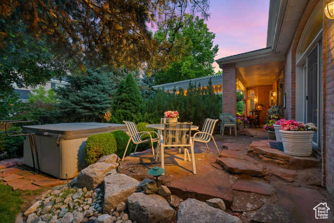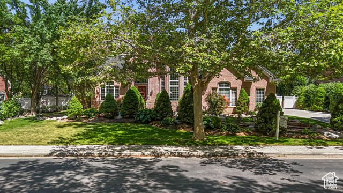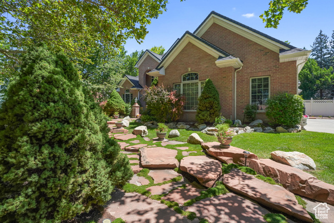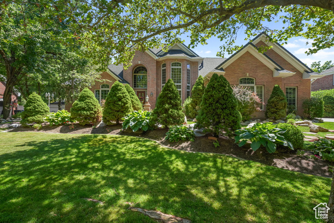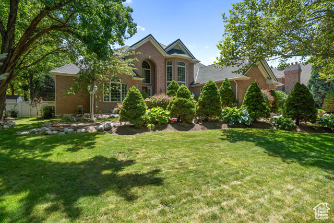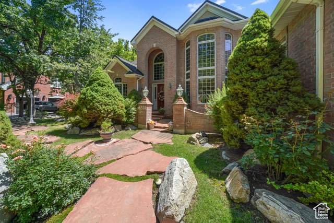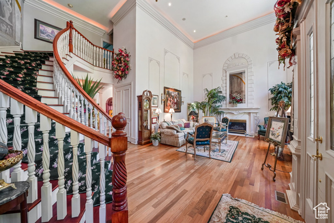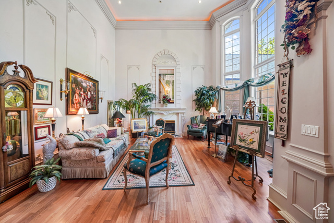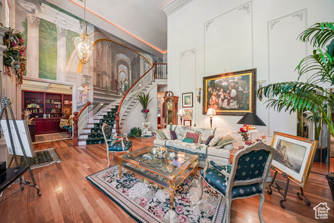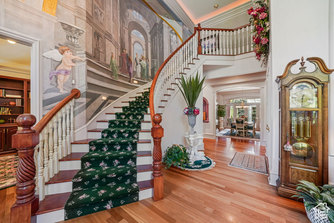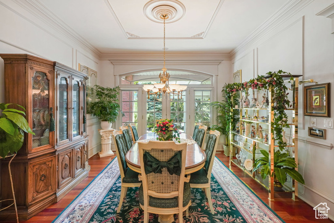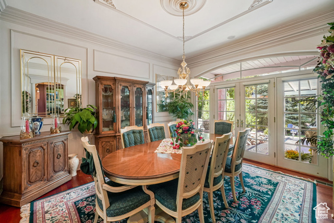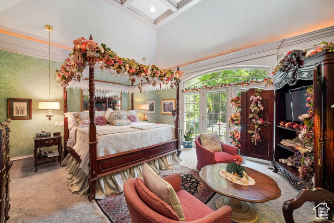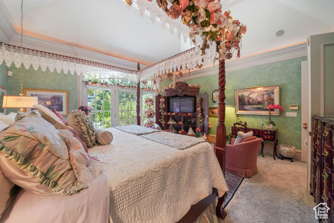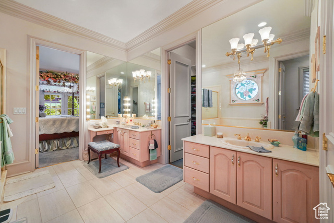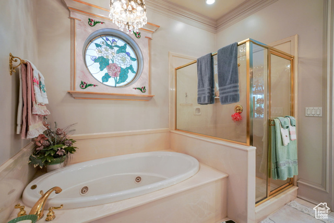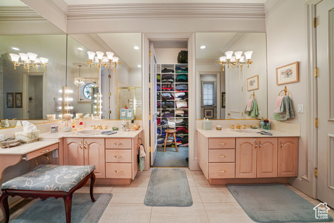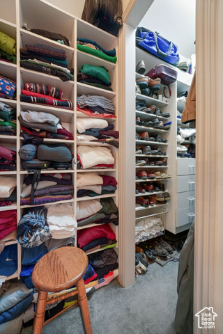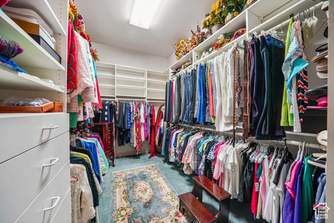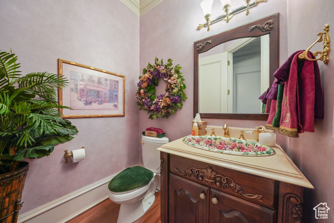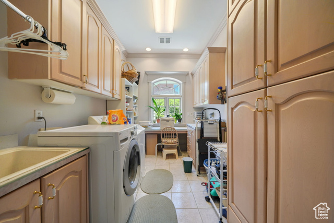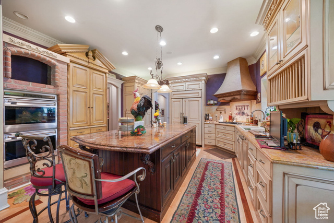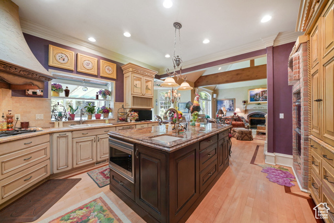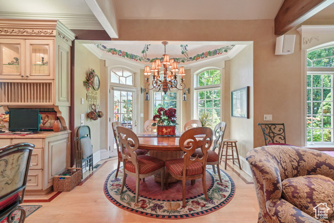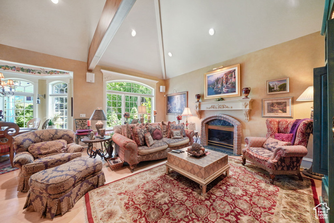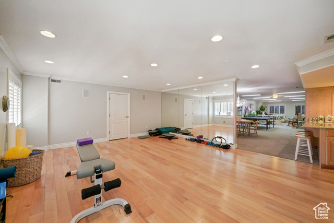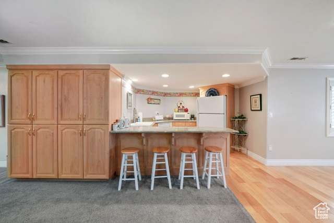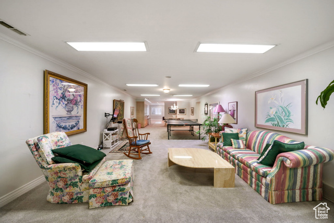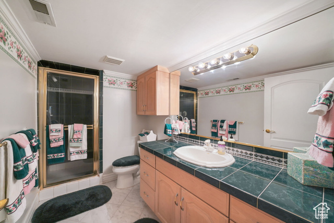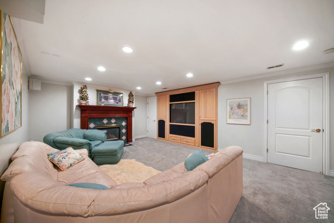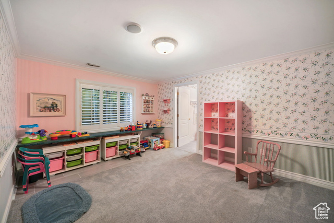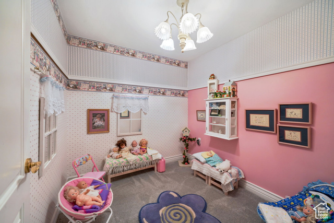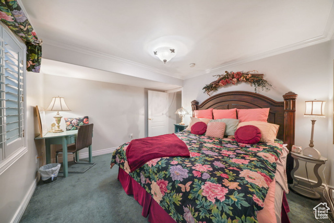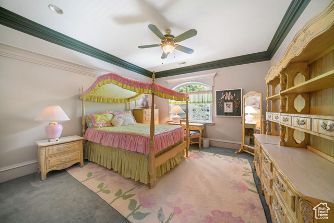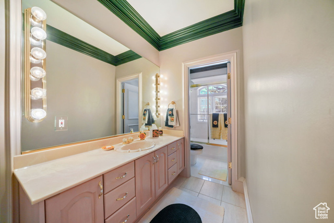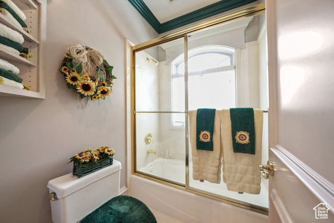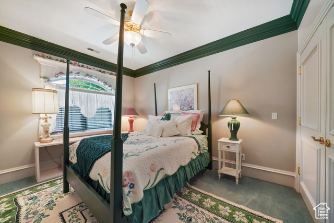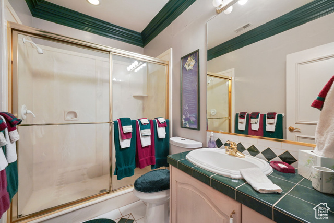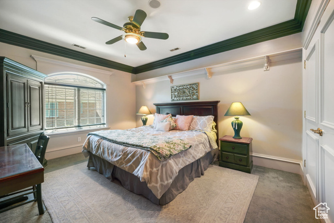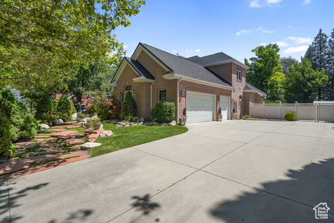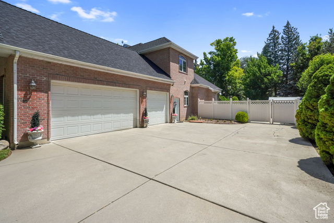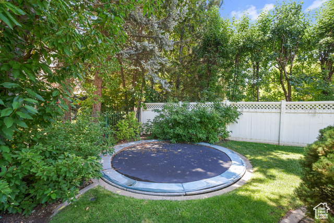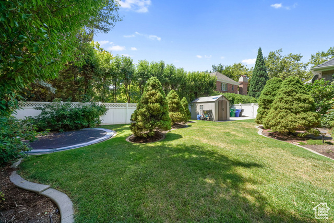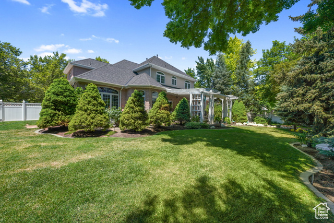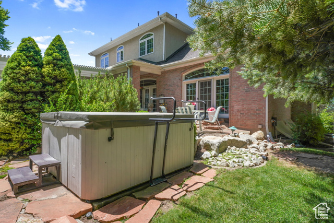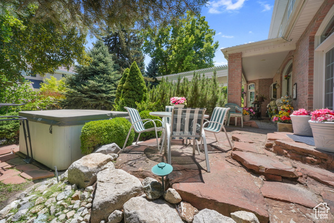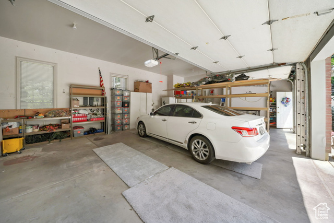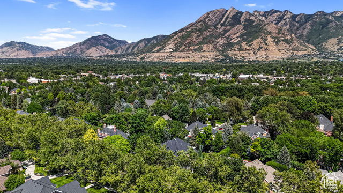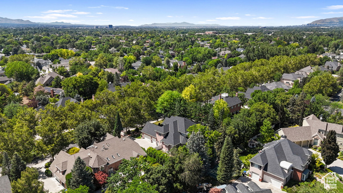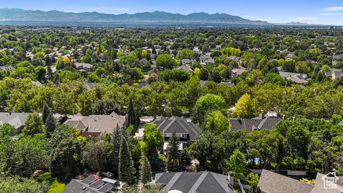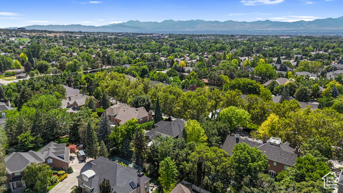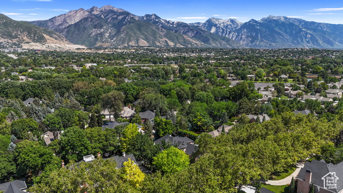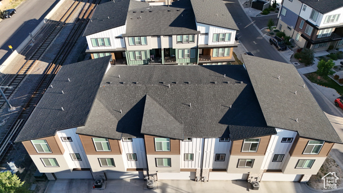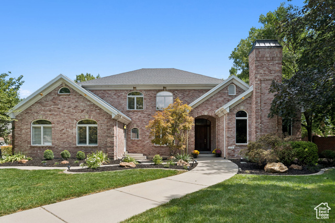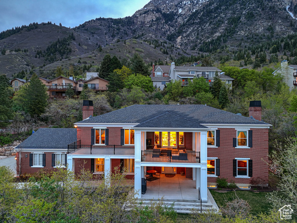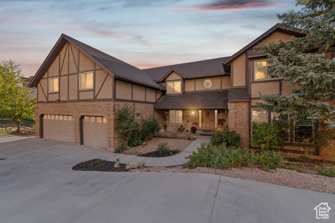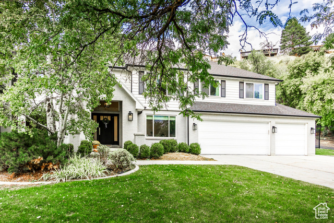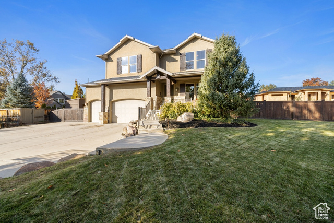6331 S Shenandoah Ave
Salt Lake City, UT 84121
$2,390,000 See similar homes
MLS #2086627
Status: Available
By the Numbers
| 6 Bedrooms | 6,867 sq ft |
| 5 Bathrooms | $7,281/year taxes |
| 3 car garage | HOA: $300/quarter |
| .43 acres | |
Listed 102 days ago |
|
| Price per Sq Ft = $348 ($348 / Finished Sq Ft) | |
| Year Built: 1995 | |
Rooms / Layout
| Square Feet | Beds | Baths | Laundry | |
|---|---|---|---|---|
| Floor 2 | 1,089 | 3 | 2 | |
| Main Floor | 2,867 | 1 | 2 | |
| Basement | 2,911(100% fin.) | 2 |
Dining Areas
| No dining information available |
Schools & Subdivision
| Subdivision: Shenandoah | |
| Schools: Granite School District | |
| Elementary: Oakwood | |
| Middle: Bonneville | |
| High: Cottonwood |
Realtor® Remarks:
Price Reduction! Exquisite location in a picturesque neighborhood. Unparalleled living experience in the heart of Salt Lake City. Your breath will be taken away when entering this home. High ceilings and a sweeping staircase with two story windows. Stunning view from front door through the house into the backyard. Elegant main level primary suite. Formal dining room. Gourmet kitchen with adjacent eating area and great room ideal for entertaining. Additional bedrooms on both upper and lower levels. Lower level has a dance / workout studio. Oversized three car garage. Backyard is on the east side of the house for ultimate shade and comfort. Lush landscaping complete with water feature, hot tub, patio with covered and uncovered area, inground trampoline and storage shed. Convenient to ski resorts and I-215. Elegance, comfort and convenience all await. Original building plans are available and will be provided to Buyer. Bedside hanging lights in primary suite are not included in sale. Roof replaced in 2025. Agent related to Seller.Schedule a showing
The
Nitty Gritty
Find out more info about the details of MLS #2086627 located at 6331 S Shenandoah Ave in Salt Lake City.
Central Air
Bath: Primary
Separate Tub & Shower
Central Vacuum
Walk-in Closet
Den/Office
Disposal
Gas Log Fireplace
Updated Kitchen
Oven: Double
Range: Gas
Range/Oven
Vaulted Ceilings
Granite Countertops
Bath: Primary
Separate Tub & Shower
Central Vacuum
Walk-in Closet
Den/Office
Disposal
Gas Log Fireplace
Updated Kitchen
Oven: Double
Range: Gas
Range/Oven
Vaulted Ceilings
Granite Countertops
Double Pane Windows
Formal Entry
Lighting
Covered Patio
Open Patio
Formal Entry
Lighting
Covered Patio
Open Patio
Ceiling Fan
Fireplace Insert
Freezer
Hot Tub
Microwave
Range
Range Hood
Refrigerator
Storage Shed(s)
Water Softener
Trampoline
Fireplace Insert
Freezer
Hot Tub
Microwave
Range
Range Hood
Refrigerator
Storage Shed(s)
Water Softener
Trampoline
Dryer
Washer
Washer
Curb & Gutter
Fully Fenced
Paved Road
Secluded
Sidewalks
Auto Sprinklers - Full
Mountain View
Private
Fully Fenced
Paved Road
Secluded
Sidewalks
Auto Sprinklers - Full
Mountain View
Private
This listing is provided courtesy of my WFRMLS IDX listing license and is listed by seller's Realtor®:
Roger Woolstenhulme
, Brokered by: WYNGATE PROPERTIES, INC
Similar Homes
Sandy 84070
8,736 sq ft 0.18 acres
MLS #2060797
MLS #2060797
BIG Price Reduction!! INVESTOR OPPORTUNITY! - 4 individual townhomes [1 building w/5 units; *APN: 22-31-304-033, 034, 035 and 036*- Addresses: 13...
Salt Lake City 84121
8,272 sq ft 0.49 acres
MLS #2105607
MLS #2105607
SELLER FINANCING AVAILABLE terms: 3-5 year term, at 5.5%, with 20% down. Update Kitchen, brand new carpet, and paint throughout the house. Where...
Salt Lake City 84124
7,801 sq ft 0.51 acres
MLS #2080726
MLS #2080726
Price Adjustment! Poised on a commanding .5 acre lot with panoramic views of Salt Lake City's iconic mountains and valleys, this magnif...
Cottonwood Heights 84121
6,830 sq ft 0.23 acres
MLS #2114993
MLS #2114993
Welcome home !! this beautiful remodeled home features 7 bedrooms and 4.5 bathrooms. gaze at the mountain and valley views from several windows a...
Cottonwood Heights 84093
5,970 sq ft 0.53 acres
MLS #2118484
MLS #2118484
Tucked away in one of the most private and serene enclaves of Cottonwood Heights, 7977 Royal Lane is a rare offering of timeless charm and modern...
Holladay 84117
5,163 sq ft 0.60 acres
MLS #2033739
MLS #2033739
BACK TO SCHOOL PRICE IMPROVEMENT* This extraordinary Holladay estate offers a rare combination of seclusion, luxury, and breathtaking mountain vi...
