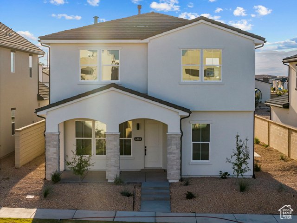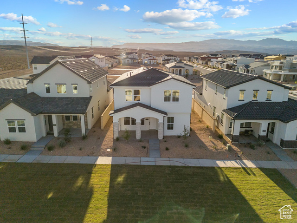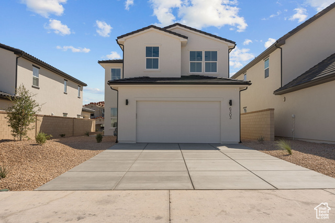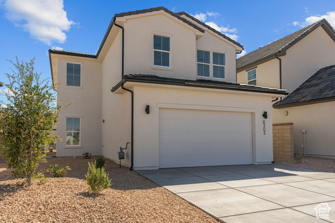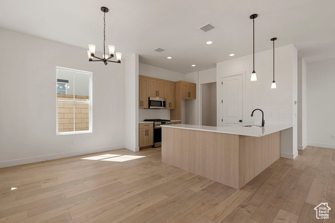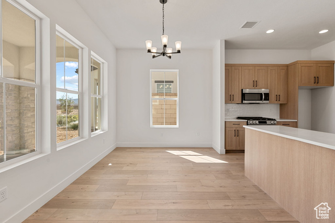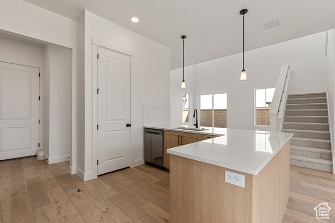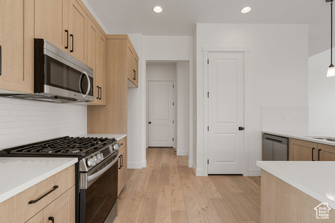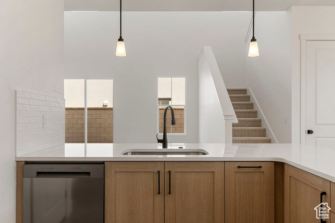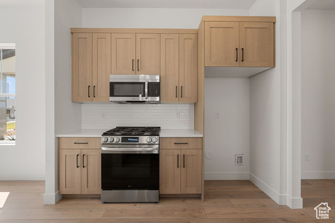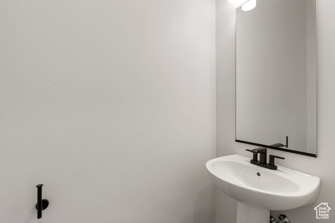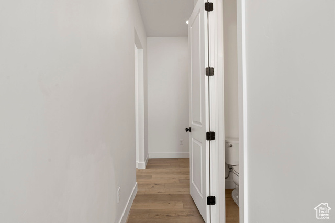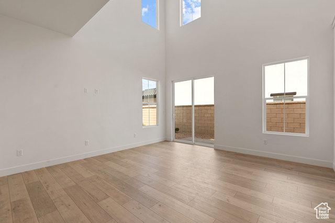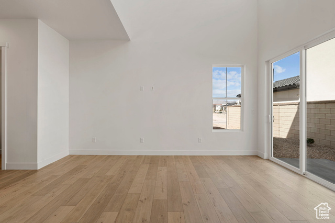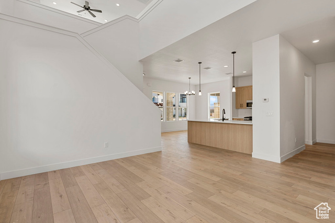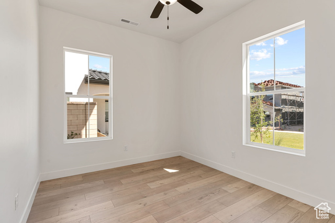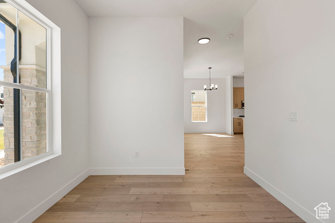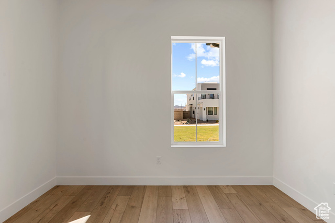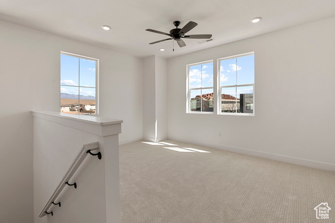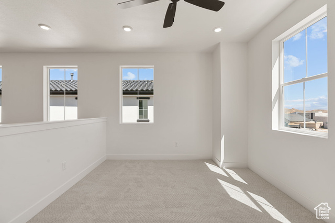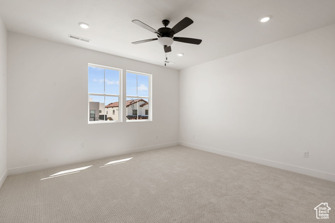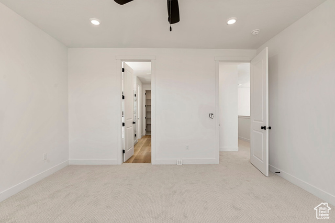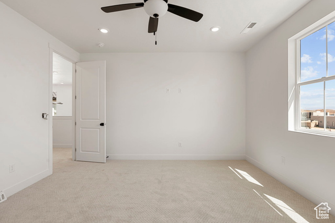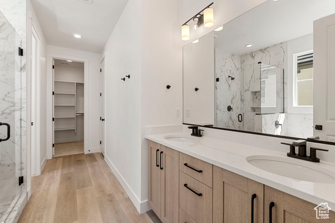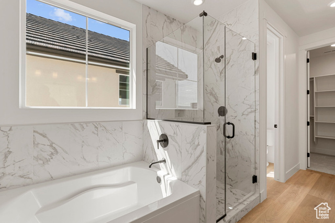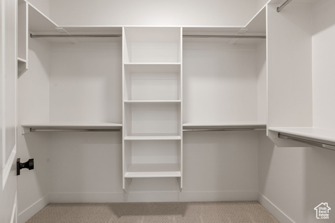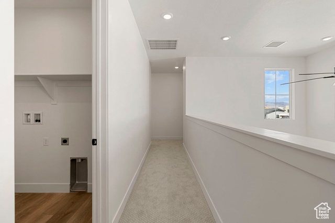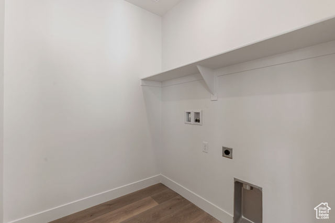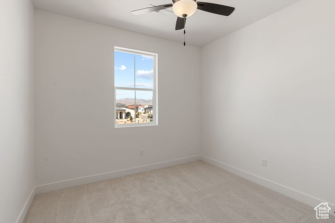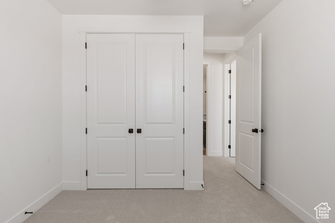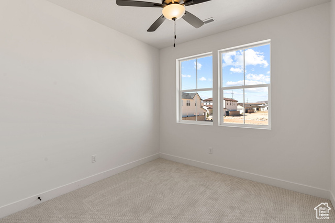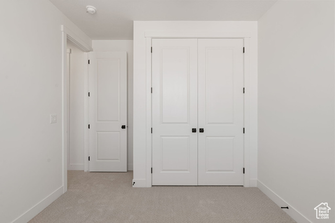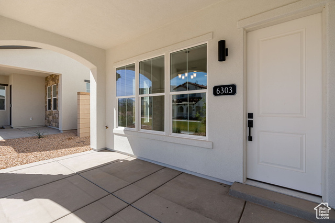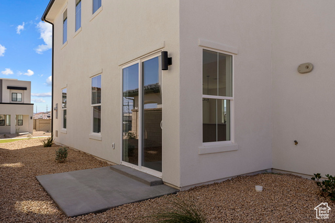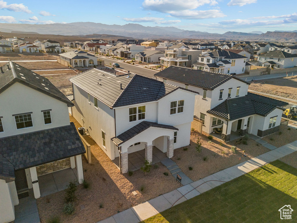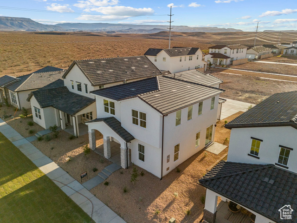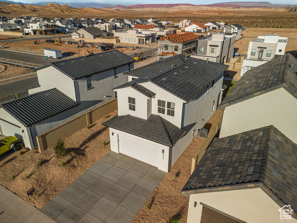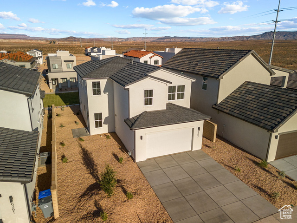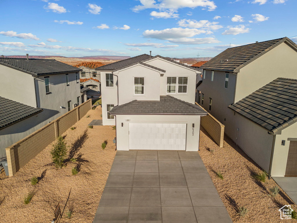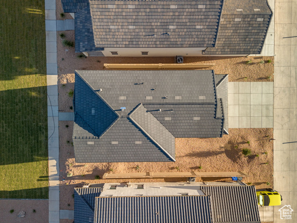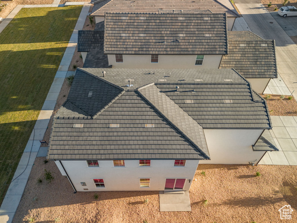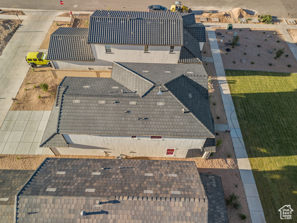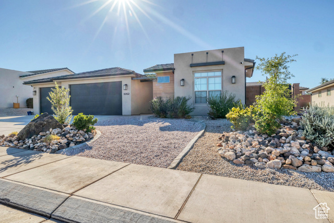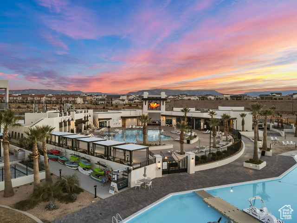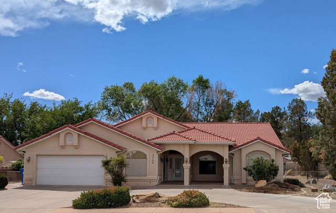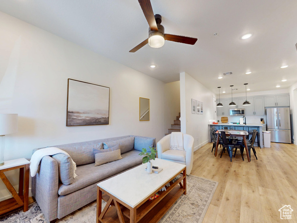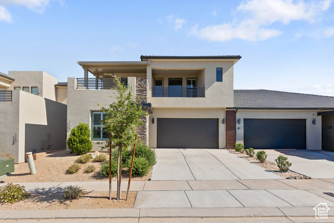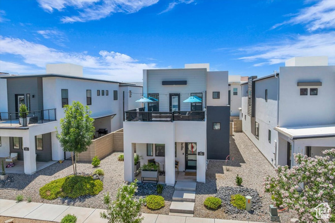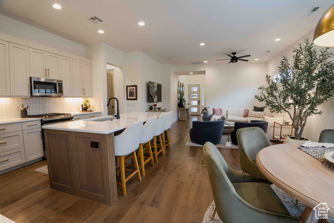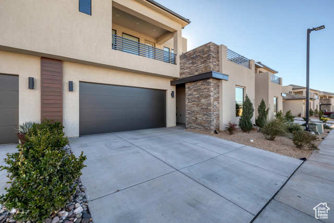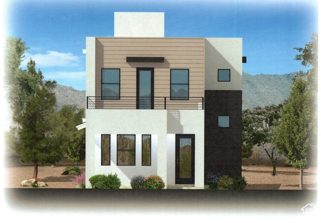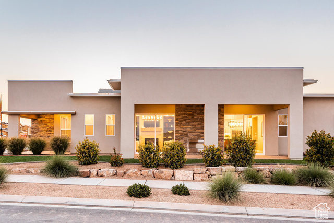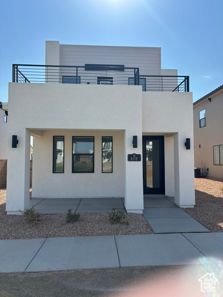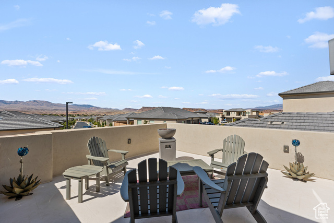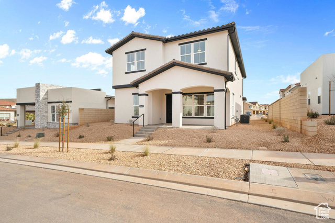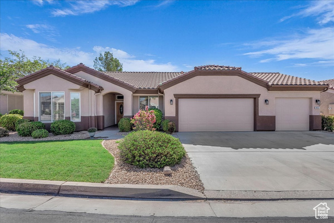6303 S Tumblestone Cv
St. George, UT 84790
$569,900 See similar homes
MLS #2114552
Status: Available
By the Numbers
| 3 Bedrooms | 2,138 sq ft |
| 3 Bathrooms | $1/year taxes |
| 3 car garage | HOA: $160/month |
| .11 acres | |
Listed 5 days ago |
|
| Price per Sq Ft = $267 ($267 / Finished Sq Ft) | |
| Year Built: 2025 | |
Rooms / Layout
| Square Feet | Beds | Baths | Laundry | |
|---|---|---|---|---|
| Floor 2 | 943 | 3 | 2 | |
| Main Floor | 1,195 | 1 | 1 |
Dining Areas
| No dining information available |
Schools & Subdivision
| Subdivision: Sage Haven 8 | |
| Schools: Washington School District | |
| Elementary: Undisclosed | |
| Middle: Desert Hills Middle | |
| High: Desert Hills |
Realtor® Remarks:
Fully finished in St. George's exciting Desert Color Community dream home with the Cabo floor plan from Holmes Homes. The Cabo floor plan is a two-level 2,138 square foot home featuring 4 bedrooms and a variety of premium flooring, kitchen, and bathroom. Ask about our special lending incentive!Schedule a showing
The
Nitty Gritty
Find out more info about the details of MLS #2114552 located at 6303 S Tumblestone Cv in St. George.
Central Air
Walk-in Closet
Disposal
Vaulted Ceilings
Granite Countertops
Walk-in Closet
Disposal
Vaulted Ceilings
Granite Countertops
Double Pane Windows
This listing is provided courtesy of my WFRMLS IDX listing license and is listed by seller's Realtor®:
Andrew Griffin
, Brokered by: Red Rock Real Estate LLC
Similar Homes
St. George 84790
1,984 sq ft 0.16 acres
MLS #2115209
MLS #2115209
Sorry, the listing brokerage has not entered a description for this property.
St. George 84790
1,840 sq ft 0.01 acres
MLS #2084636
MLS #2084636
Fully-furnished turnkey nightly rental unit that sleeps 12 in Desert Color! 3 spacious bedrooms, 2 ensuite, with a third separate, full bathroom ...
St. George 84790
2,550 sq ft 0.38 acres
MLS #2085760
MLS #2085760
Spacious freshly updated well built single story home in Bloomington with a cute detached efficiency apartment/casita. Home is carpet free &a...
St. George 84790
1,840 sq ft 0.01 acres
MLS #2080896
MLS #2080896
Turnkey Vacation Rental in Desert Color Fully Furnished and Ready to Go! Located in the highly sought-after Desert Color community, this three-l...
St. George 84790
1,850 sq ft 0.05 acres
MLS #2112819
MLS #2112819
This beautiful townhome in a highly desirable active senior community is perfect for your retirement home or a 2nd home to escape the cold winter...
St. George 84790
1,826 sq ft 0.09 acres
MLS #2087168
MLS #2087168
Beautifully upgraded home in the highly desirable Desert Color community. This 3 bed, 2.5 bath home features a spacious open-concept kitchen and ...
St. George 84790
1,850 sq ft 0.06 acres
MLS #2114700
MLS #2114700
Resort style amenities, mountain views, and a home designed for everyday luxury. Welcome to the Villas at Sun River, where this beautifully upgra...
St. George 84790
1,850 sq ft 0.05 acres
MLS #2103172
MLS #2103172
Experience luxury living in the exclusive 55 + community of the Villas at Sun River. This elegant residence features hardwood floors, remote cont...
St. George 84790
2,058 sq ft 0.08 acres
MLS #2099757
MLS #2099757
This beautiful new construction home features the Sandy DM + Balcony floorplan, thoughtfully designed and built by Carefree Homes-Southern Utah&a...
St. George 84790
1,702 sq ft 0.11 acres
MLS #2071931
MLS #2071931
Enjoy the incredible Desert Color community and amenities. Build in St. George's exciting Desert Color Community from dirt to dream home...
St. George 84790
2,058 sq ft 0.08 acres
MLS #2098202
MLS #2098202
Be the first to pull into the driveway of this stunning, newly completed home in Desert Color.This new construction home is the Sandy DM + Balcon...
St. George 84790
1,853 sq ft 0.05 acres
MLS #2113099
MLS #2113099
*Furniture Included* Enjoy the ease of resort-style living in one of Sun River's largest villa floor plans. Thoughtfully designed for co...
St. George 84790
2,138 sq ft 0.11 acres
MLS #2071675
MLS #2071675
Build in St. George's exciting Desert Color Community from dirt to dream home with the Cabo floor plan from Holmes Homes. all options an...
St. George 84790
1,982 sq ft 0.12 acres
MLS #2107472
MLS #2107472
Located in desirable 55+ community of Sun River. The inviting open floor plan is filled with natural light and features a spacious living room wi...
