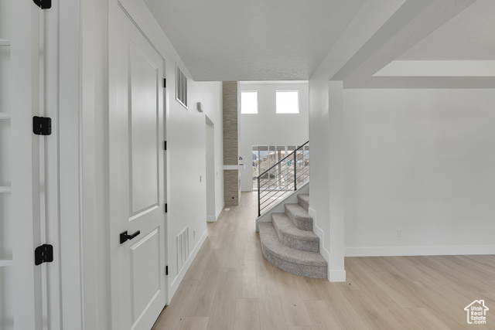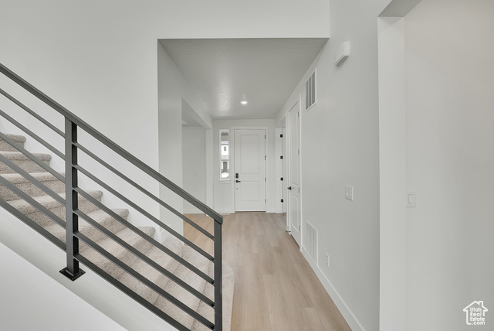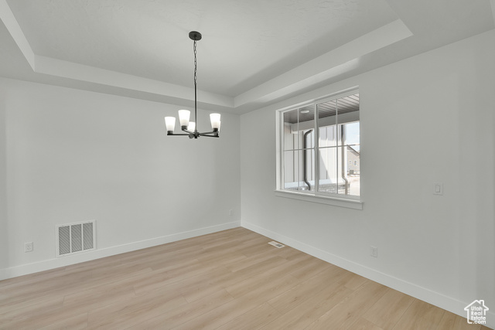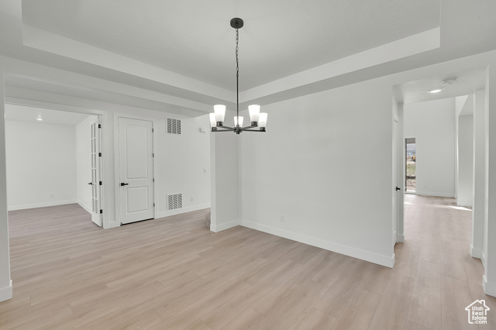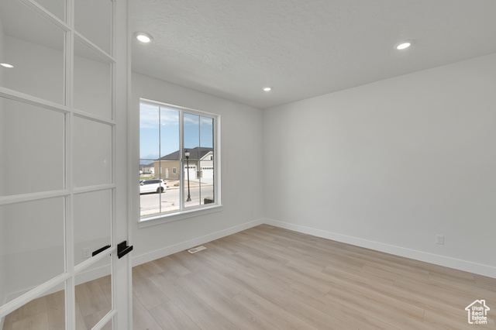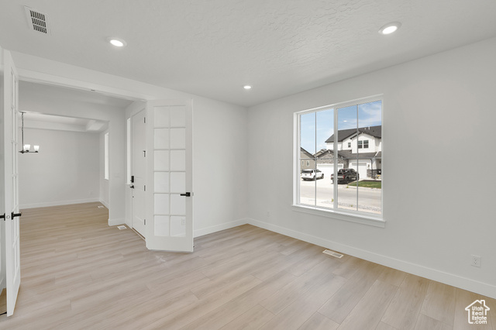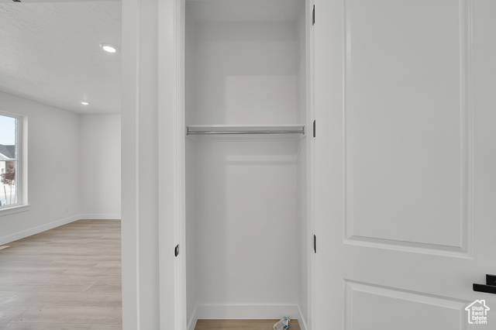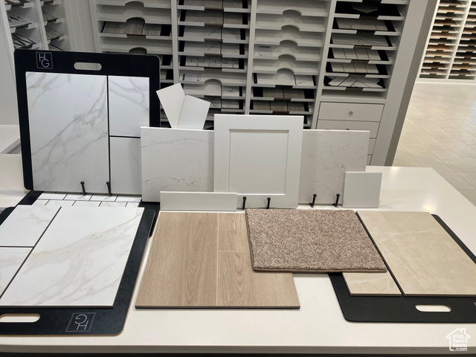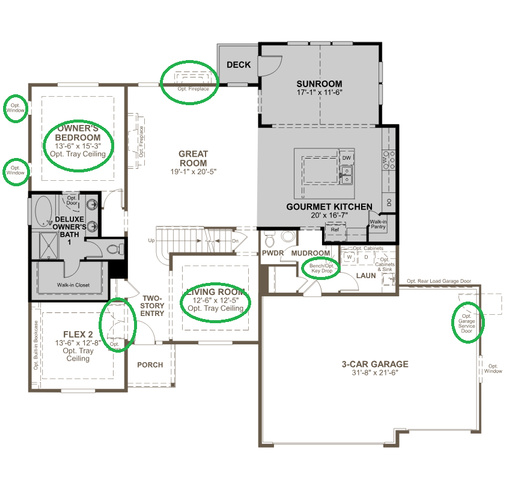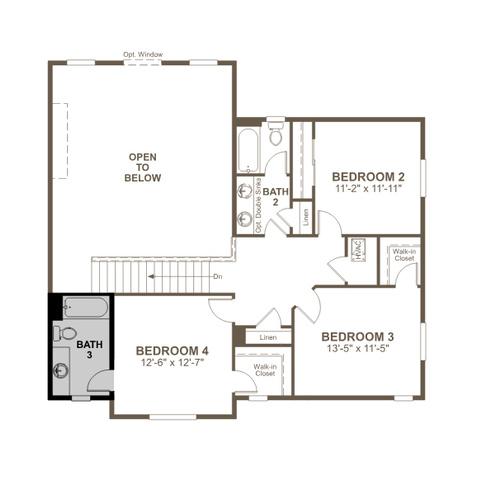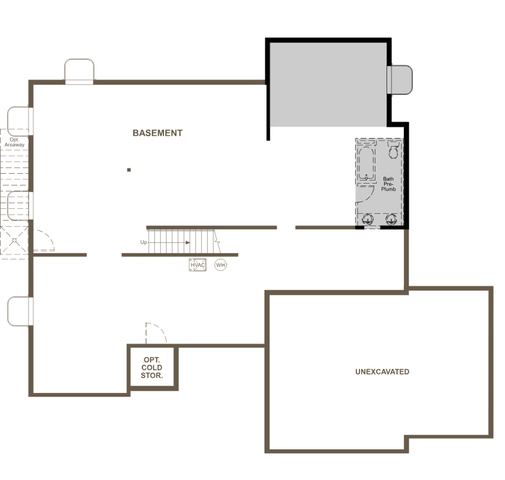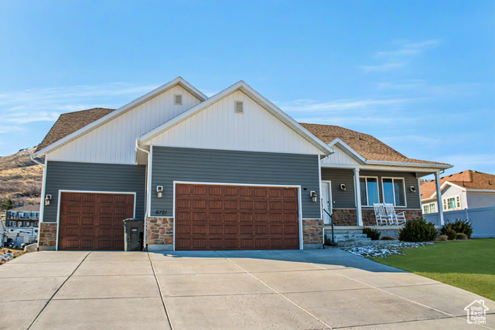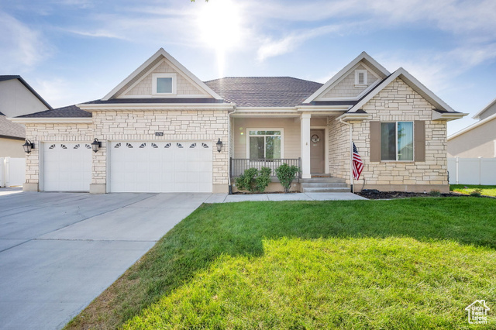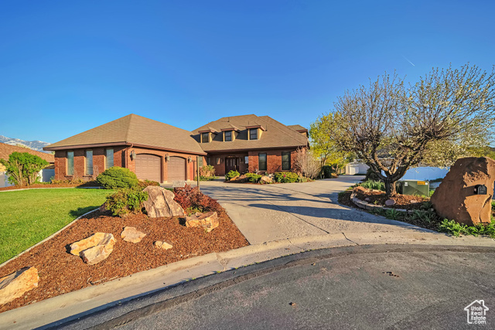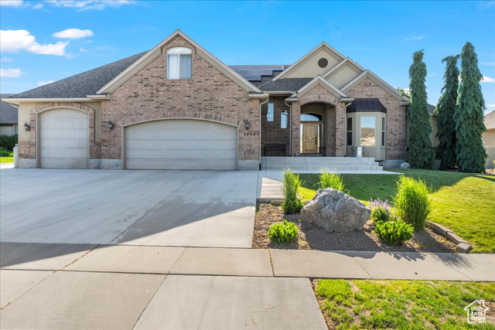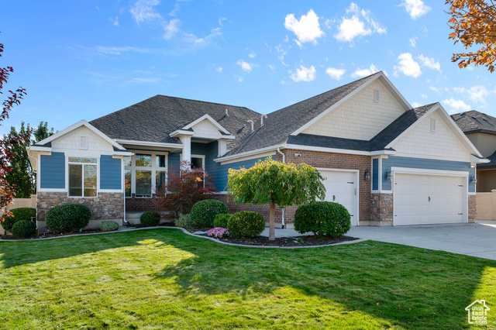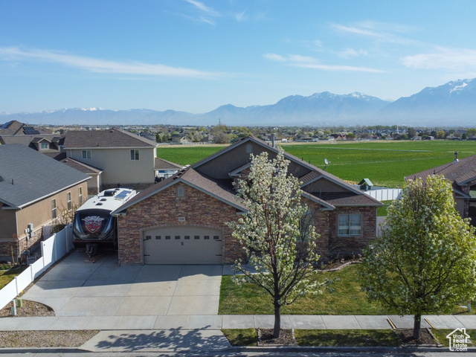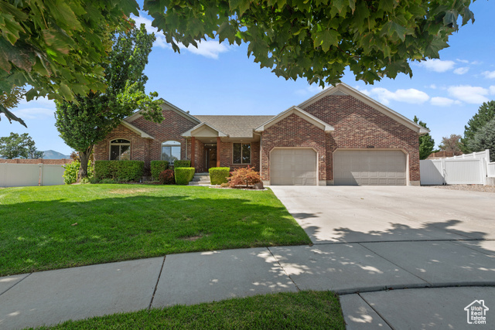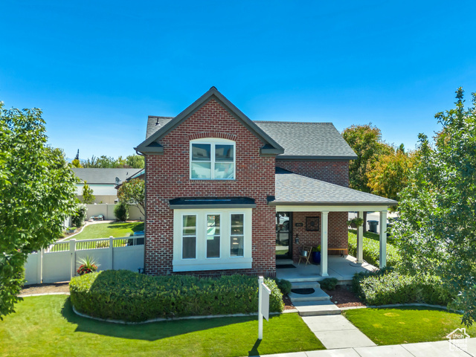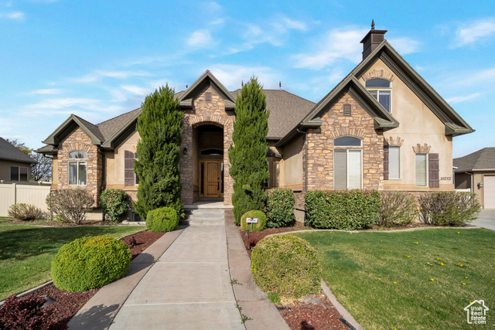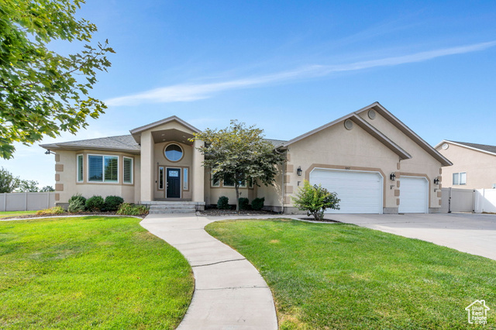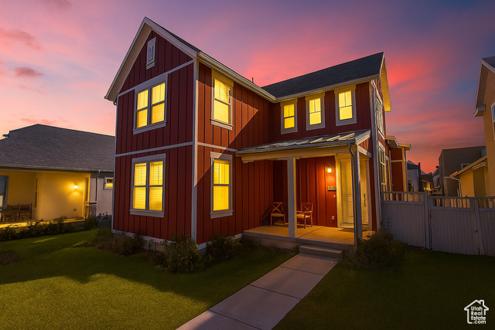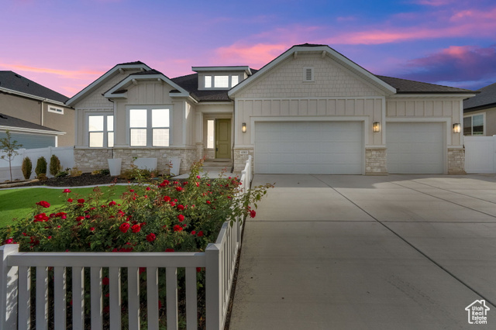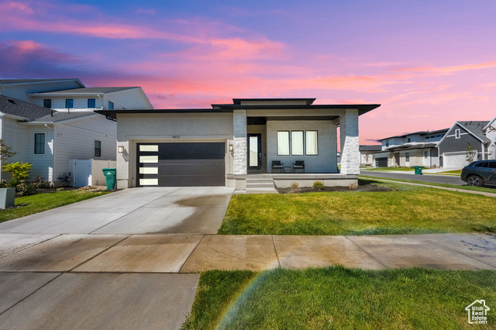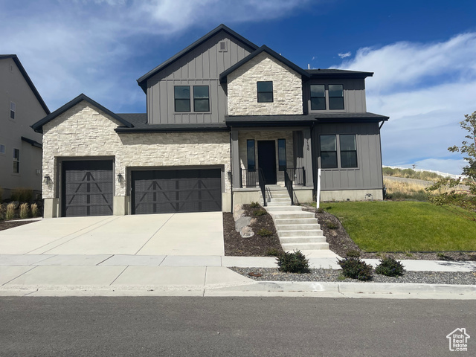6289 W Teton Ranch Dr #318
Herriman, UT 84096
$954,990 See similar homes
MLS #2109798
Status: Available
By the Numbers
| 4 Bedrooms | 4,954 sq ft |
| 4 Bathrooms | $0/year taxes |
| 3 car garage | |
| .30 acres | |
Listed 52 days ago |
|
| Price per Sq Ft = $193 ($320 / Finished Sq Ft) | |
| Year Built: 2025 | |
Rooms / Layout
| Square Feet | Beds | Baths | Laundry | |
|---|---|---|---|---|
| Floor 2 | 871 | 3 | 2 | |
| Main Floor | 2,114 | 1 | 2 | 1 |
| Basement | 1,969(0% fin.) |
Dining Areas
| No dining information available |
Schools & Subdivision
| Subdivision: Teton Ranch | |
| Schools: Jordan School District | |
| Elementary: Bastian | |
| Middle: Undisclosed | |
| High: Herriman |
Realtor® Remarks:
Contract on this home and qualify for Rates as low as 3.99% 7/6 arm. OR 4.875 30 yr fixed. Restrictions apply: Contact us for more information***The Jessica floor plan entry is flanked by formal living and dining rooms. The main floor also offers an open family room with a fireplace, a kitchen with a center island and breakfast nook, and a luxurious primary suite with a deluxe bath with tub and separate shower. Upstairs includes three bedrooms and two full baths. The list price includes the base price, lot, structural options, and upgraded interior finishes! Call today to schedule the tour!Schedule a showing
The
Nitty Gritty
Find out more info about the details of MLS #2109798 located at 6289 W Teton Ranch Dr #318 in Herriman.
Central Air
Wet Bar
Separate Tub & Shower
Walk-in Closet
Den/Office
Disposal
French Doors
Gas Log Fireplace
Great Room
Oven: Double
Oven: Gas
Oven: Wall
Countertop Cooking
Range: Gas
Range/Oven
Vaulted Ceilings
Granite Countertops
Wet Bar
Separate Tub & Shower
Walk-in Closet
Den/Office
Disposal
French Doors
Gas Log Fireplace
Great Room
Oven: Double
Oven: Gas
Oven: Wall
Countertop Cooking
Range: Gas
Range/Oven
Vaulted Ceilings
Granite Countertops
Double Pane Windows
Formal Entry
Open Porch
Sliding Glass Doors
Formal Entry
Open Porch
Sliding Glass Doors
Curb & Gutter
Paved Road
Sidewalks
Auto Sprinklers - Partial
Auto Drip Irrigation - Partial
Paved Road
Sidewalks
Auto Sprinklers - Partial
Auto Drip Irrigation - Partial
This listing is provided courtesy of my WFRMLS IDX listing license and is listed by seller's Realtor®:
Dan Tencza
and Nina Turk, Brokered by: Richmond American Homes of Utah, Inc
Similar Homes
Herriman 84096
4,067 sq ft 0.41 acres
MLS #2070685
MLS #2070685
Discover luxury living in the desirable Herriman hills area where the mountain side is your backyard, and the views are the city. This stunning p...
Riverton 84065
4,847 sq ft 0.26 acres
MLS #2103938
MLS #2103938
Amazing value and opportunity!! SAVE $$ with full BASEMENT APARTMENT, paid off SOLAR panels, and SECONDARY WATER!! **2 Kitchens and 2 Laundry Ro...
South Jordan 84095
6,673 sq ft 0.58 acres
MLS #2078281
MLS #2078281
New price is FAR below the recent appraised value! This spacious home is located in a quiet cul-de-sac in South Jordan's excellent scho...
Herriman 84096
5,383 sq ft 0.50 acres
MLS #2088987
MLS #2088987
***Price Reduced***Situated on a sprawling 0.5-acre lot, this home offers functionality and room to expand into. Step inside to soaring vaulted ...
South Jordan 84095
4,634 sq ft 0.33 acres
MLS #2118397
MLS #2118397
Stunning South Jordan Retreat! Experience luxury living with a chef's kitchen featuring a massive island, double ovens, and premium fini...
Riverton 84096
4,624 sq ft 0.22 acres
MLS #2096986
MLS #2096986
Experience refined living in this exceptional Riverton home, perfectly positioned across from a neighborhood park with sweeping mountain views an...
Herriman 84096
3,992 sq ft 0.60 acres
MLS #2107342
MLS #2107342
WOW! What a Find! Your dream home is here! Tucked away at the end of a quiet cul-de-sac, this all-brick rambler on 0.6 acres has space, style, a...
South Jordan 84009
4,528 sq ft 0.16 acres
MLS #2101962
MLS #2101962
Prepare to be amazed! Stunning home with character and artistic elegance tucked in a quiet Daybreak neighborhood. Thoughtful upgrades include st...
South Jordan 84009
3,605 sq ft 0.17 acres
MLS #2117043
MLS #2117043
***Sellers are in the process of moving out Oct 15-17 so there will be no showing requests until Saturday Oct 18th.***$10,000 PRICE DROP*** This ...
South Jordan 84095
5,205 sq ft 0.33 acres
MLS #2080769
MLS #2080769
Welcome to this beautiful custom home in a quiet South Jordan neighborhood, offering the perfect blend of luxury, comfort, and functionality. The...
Riverton 84096
4,526 sq ft 0.42 acres
MLS #2105109
MLS #2105109
Incredible value! A home for all seasons! Indoor and outdoor living and entertaining at its best. A truly spacious main level that puts other gr...
South Jordan 84009
3,731 sq ft 0.12 acres
MLS #2118325
MLS #2118325
Stunning and full of charm, this bright and sunny Daybreak home features vaulted ceilings and a modern design that exudes timeless elegance. Just...
Herriman 84096
4,078 sq ft 0.28 acres
MLS #2114256
MLS #2114256
Fantastic home in a great neighborhood. Home if fully finished and all the yard is xeriscaped. The home has solar and it is owned by the seller...
Riverton 84065
4,602 sq ft 0.15 acres
MLS #2106446
MLS #2106446
Luxury new home located in Sycamore Glen of Toll Brothers community. The community is in close proximity to major employment centers, shopping, a...
Herriman 84096
4,393 sq ft 0.34 acres
MLS #2064041
MLS #2064041
BANK OWNED!! PRIOR MODEL HOME! UPGRADES THROUGHOUT! Beautiful fully finished 2 story with quality finishes throughout. This home features an ope...
