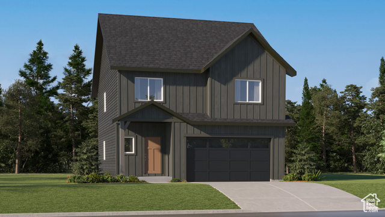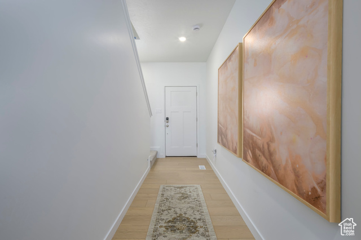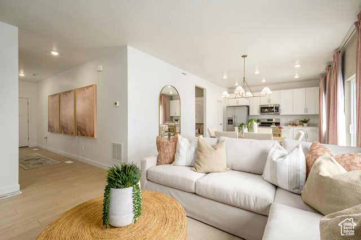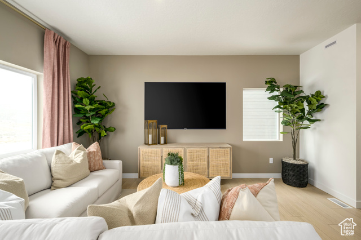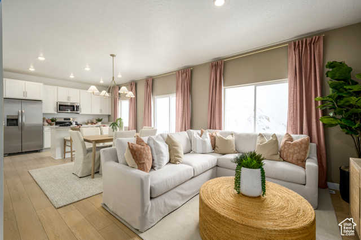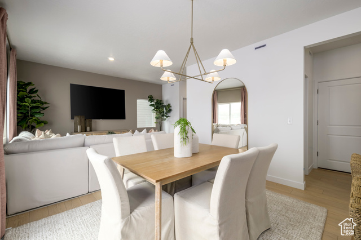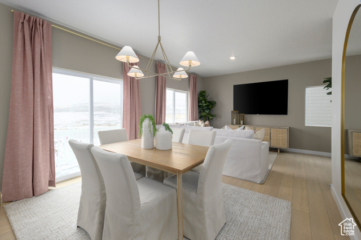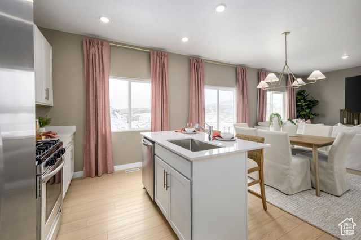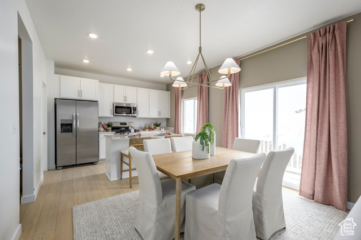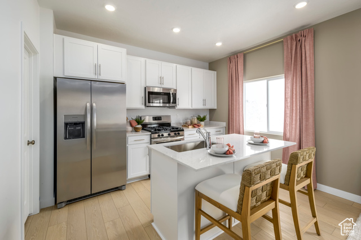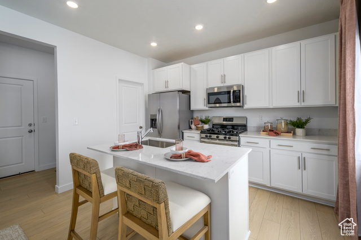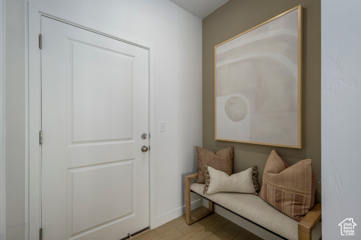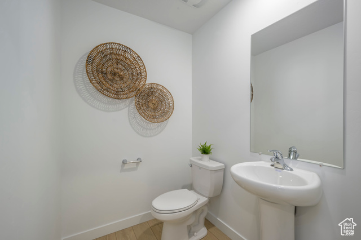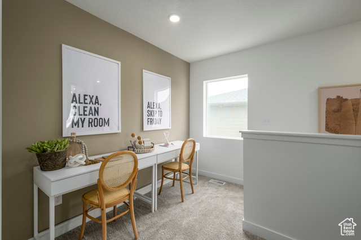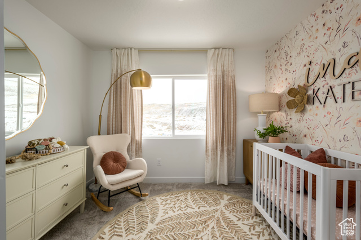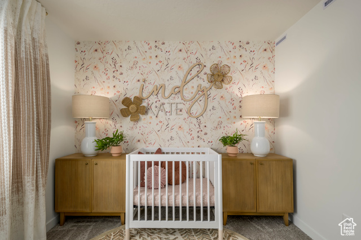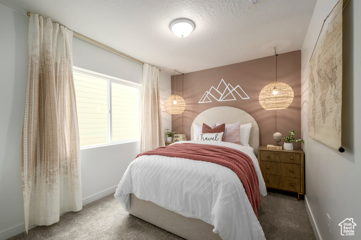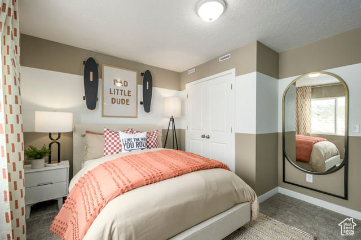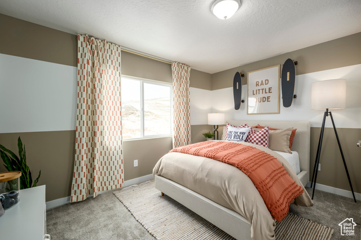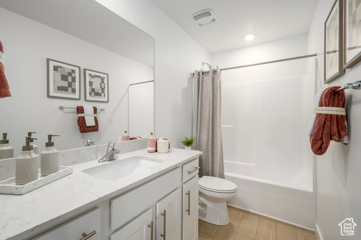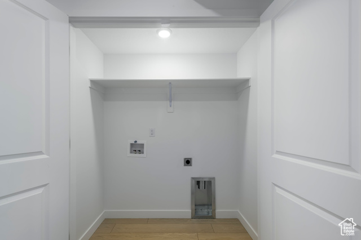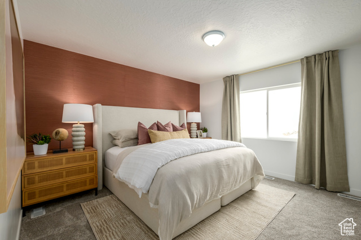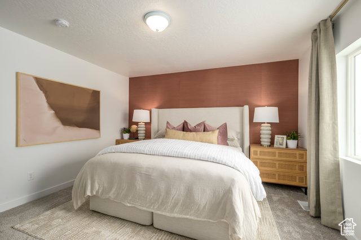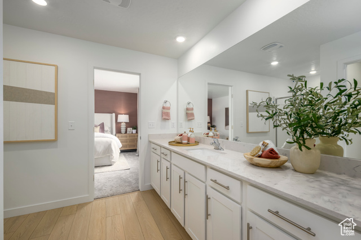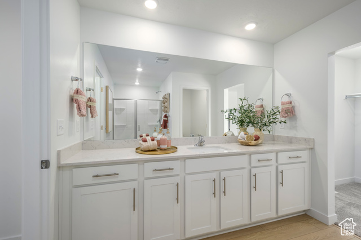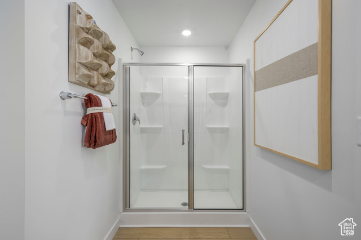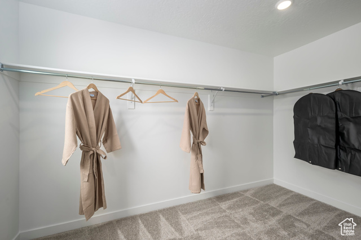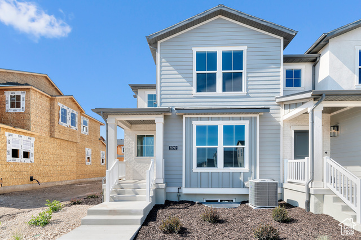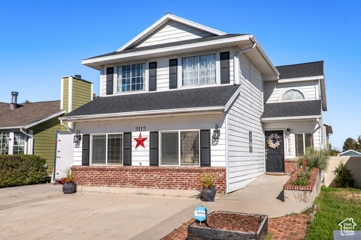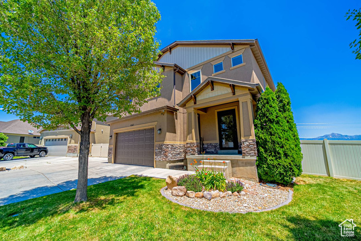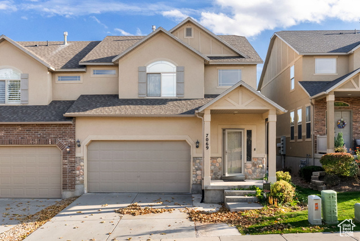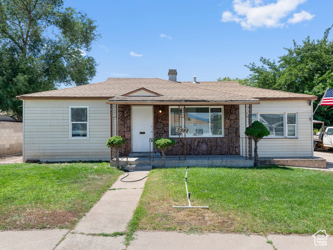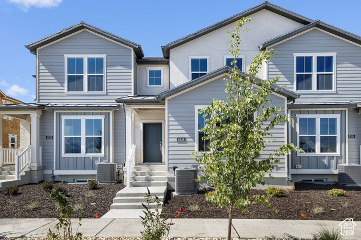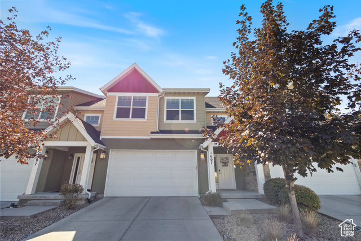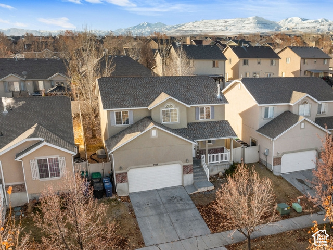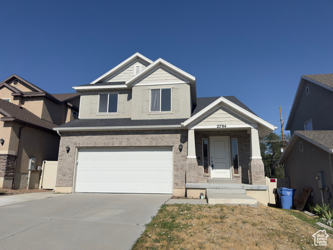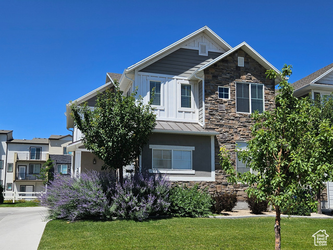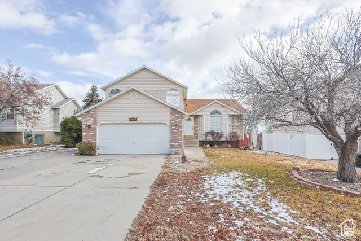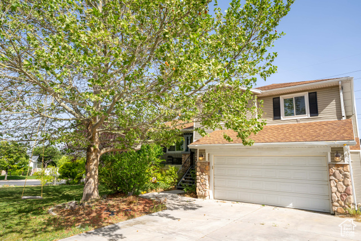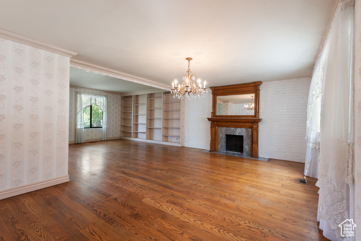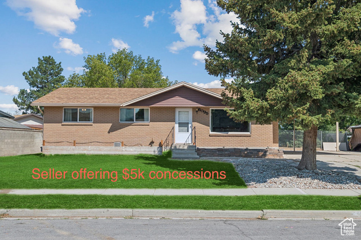6042 W Saphire St #343
West Jordan, UT 84081
$539,900 See similar homes
MLS #2118826
Status: Available
By the Numbers
| 4 Bedrooms | 2,416 sq ft |
| 3 Bathrooms | $1/year taxes |
| 2 car garage | HOA: $142/month |
| .08 acres | |
Listed 4 days ago |
|
| Price per Sq Ft = $223 ($295 / Finished Sq Ft) | |
| Year Built: 2026 | |
Rooms / Layout
| Square Feet | Beds | Baths | Laundry | |
|---|---|---|---|---|
| Floor 2 | 1,126 | 4 | 2 | 1 |
| Main Floor | 705 | 1 | ||
| Basement | 585(0% fin.) |
Dining Areas
| No dining information available |
Schools & Subdivision
| Subdivision: Sienna Hills | |
| Schools: Jordan School District | |
| Elementary: Falcon Ridge | |
| Middle: West Hills | |
| High: Copper Hills |
Realtor® Remarks:
Sienna Hills - 343 - Cache. Ask about our rate buydowns when financing through Lennar Mortgage! Estimated completion in December. Offering 4 bedrooms, 2.5 bathrooms, family room, dining area and a kitchen that boasts white cabinets and Linen Cream quartz countertops. Also, a sliding glass door entering a patio off the main dining area and an unfinished basement. Upstairs is the laundry room, owner's suite, and owners suite bathroom with a large walk in closet, three more bedrooms, and one full bathroom. Square footage figures are provided as a courtesy estimate only and were obtained from builder. Buyer is advised to obtain an independent measurement.Schedule a showing
The
Nitty Gritty
Find out more info about the details of MLS #2118826 located at 6042 W Saphire St #343 in West Jordan.
Central Air
Walk-in Closet
Disposal
Range: Gas
Low VOC Finishes
Walk-in Closet
Disposal
Range: Gas
Low VOC Finishes
Basement Entrance
Double Pane Windows
Walkout Basement
Double Pane Windows
Walkout Basement
Auto Sprinklers - Partial
Auto Drip Irrigation - Partial
Auto Drip Irrigation - Partial
This listing is provided courtesy of my WFRMLS IDX listing license and is listed by seller's Realtor®:
Melanie Ataata
and Allyson Henderson, Brokered by: Lennar Homes of Utah, LLC
Similar Homes
West Jordan 84081
1,934 sq ft 0.01 acres
MLS #2094188
MLS #2094188
Experience modern living in this Olympia Town Home. Thoughtfully finished this home features stylish gray laminate cabinets, quartz countertops, ...
West Jordan 84081
2,268 sq ft 0.05 acres
MLS #2107019
MLS #2107019
Welcome to this stylish 3-story townhouse featuring a covered porch and private balconies on each level. The main floor offers a primary suite wi...
West Jordan 84088
2,375 sq ft 0.10 acres
MLS #2119058
MLS #2119058
Sorry, the listing brokerage has not entered a description for this property.
West Jordan 84081
2,943 sq ft 0.15 acres
MLS #2093681
MLS #2093681
**FRESH PRICE ADJUSTMENT** Best home in the price range! You have got to see this super cute West Jordan 2 story home, sitting on a quiet and low...
West Jordan 84081
2,474 sq ft 0.01 acres
MLS #2118388
MLS #2118388
Welcome to this beautifully maintained tri-level townhouse in West Jordan-a perfect blend of space, comfort, and opportunity! Featuring multiple ...
Salt Lake City 84118
2,370 sq ft 0.24 acres
MLS #2103171
MLS #2103171
Intelligent purchase. We don't know how the economy will be next week or next year. Are you going to be able to make your mortgage payme...
West Jordan 84081
2,365 sq ft 0.01 acres
MLS #2094192
MLS #2094192
Welcome to the Bremerton Town Home, where modern finishes and thoughtful design meet comfort and functionality. This home features a modern kitch...
West Jordan 84084
2,434 sq ft 0.01 acres
MLS #2115334
MLS #2115334
OPEN HOUSE OCTOBER 18TH FROM 12-2! This beautifully updated property features a fully finished, soundproof basement (less than one year old) wir...
West Jordan 84081
2,488 sq ft 0.11 acres
MLS #2118592
MLS #2118592
Nestled just off 7895 South in West Jordan, Utah, this expansive single-family home offers 6 bedrooms and 3.5 bathrooms, providing ample space fo...
Salt Lake City 84129
2,336 sq ft 0.09 acres
MLS #2097653
MLS #2097653
New price!! New paint in the basement bedroom and the bath, new lights in the kitchen and new furnace in 2024. Being sold by original owner! Wel...
West Jordan 84081
2,873 sq ft 0.04 acres
MLS #2098405
MLS #2098405
Step into comfort and convenience with this beautifully designed 4-bedroom home featuring a versatile loft, 3.5 baths, and a great room. The open...
Salt Lake City 84118
2,764 sq ft 0.16 acres
MLS #2058908
MLS #2058908
Price improvement !!! Welcome to this beautifully remodeled home designed for comfort, convenience, and versatility. Featuring 6 bedrooms and 2 f...
West Jordan 84088
2,582 sq ft 0.30 acres
MLS #2085609
MLS #2085609
This West Jordan property offers blend of modern living, practical amenities, and a fantastic location. Open layout with vaulted ceilings, dedica...
Taylorsville 84129
4,082 sq ft 0.21 acres
MLS #2107454
MLS #2107454
Rare find! Instant equity! HUGE traditional home in quiet neighborhood! HUGE formal dining room for entertaining. HUGE master bedroom that was or...
Taylorsville 84129
2,288 sq ft 0.22 acres
MLS #2108953
MLS #2108953
Seller offering $5k concessions to buyer to use towards closing costs etc. Huge Price Reduction!!! Welcome to this beautifully maintained 4-bedr...
