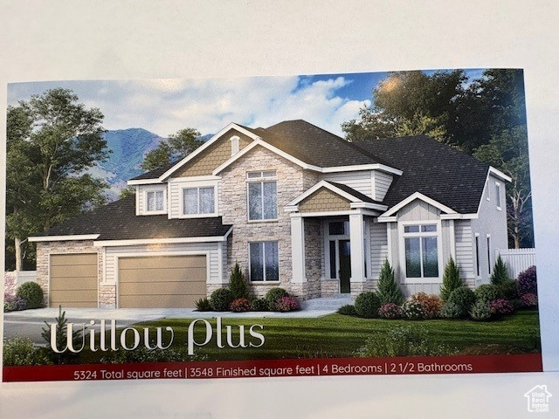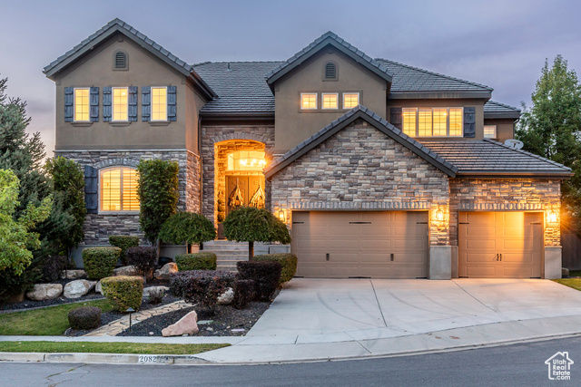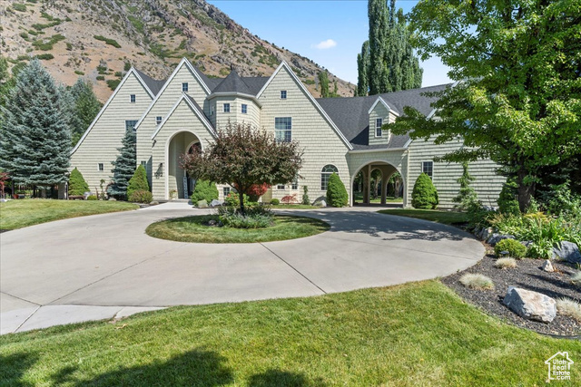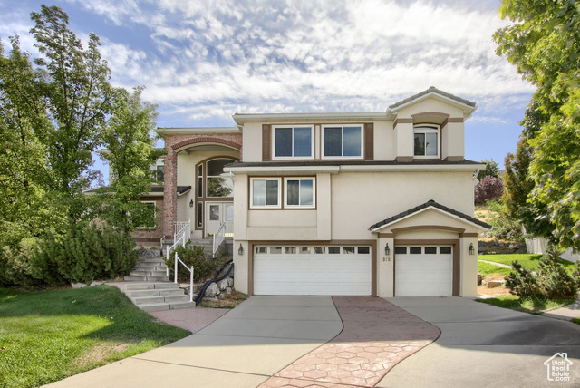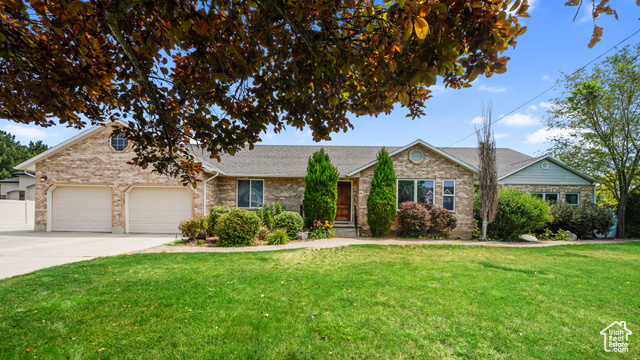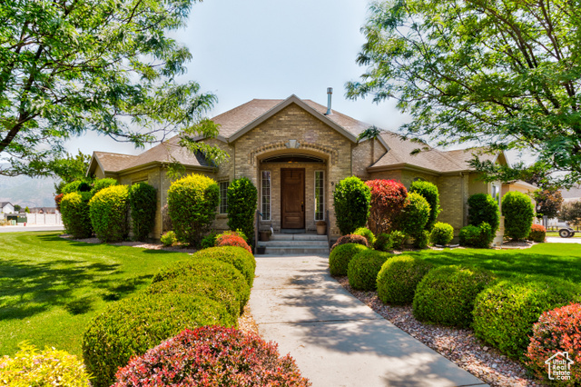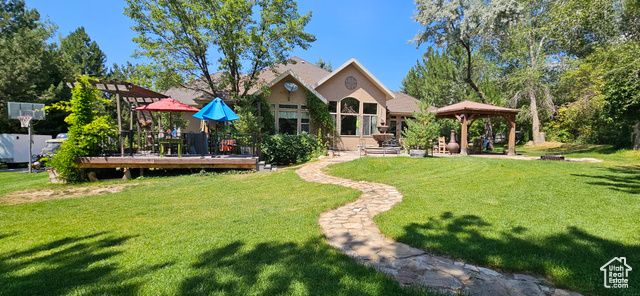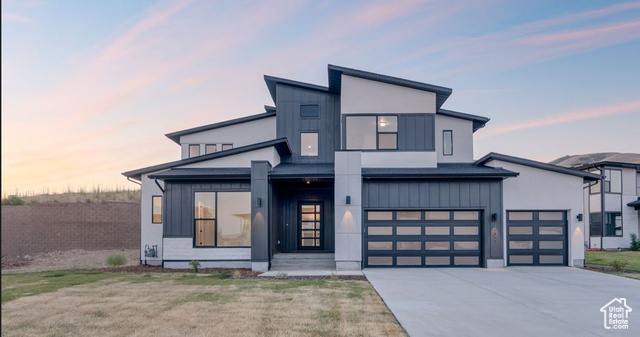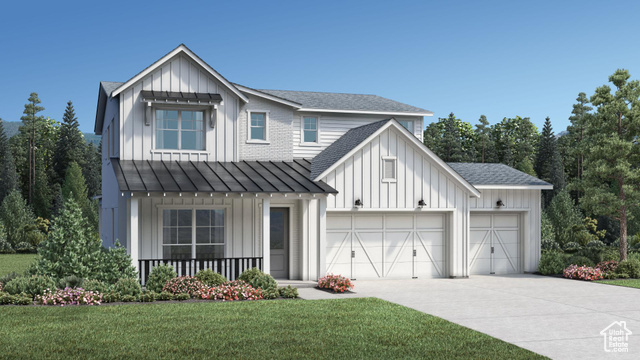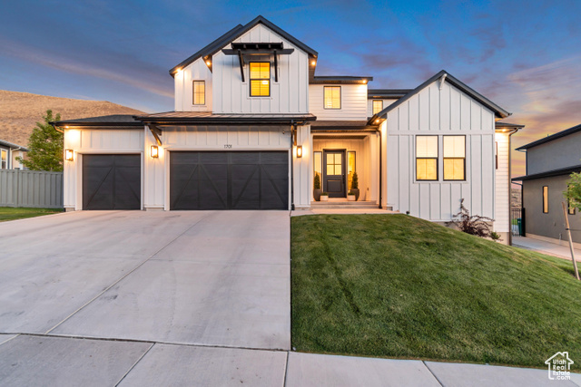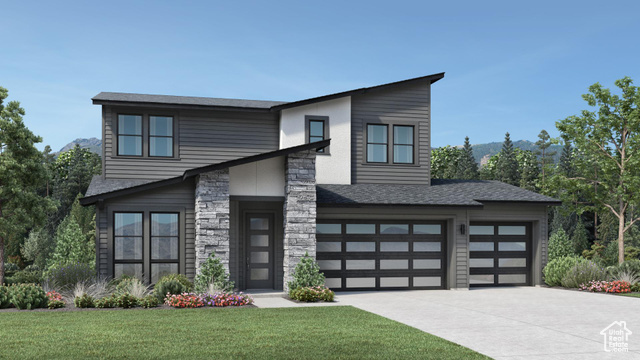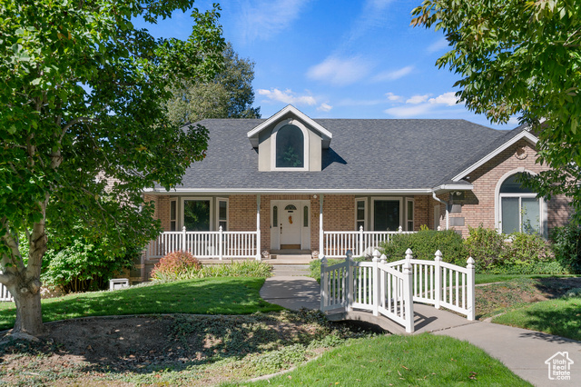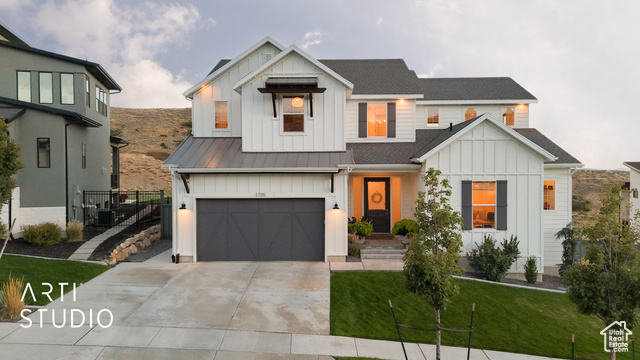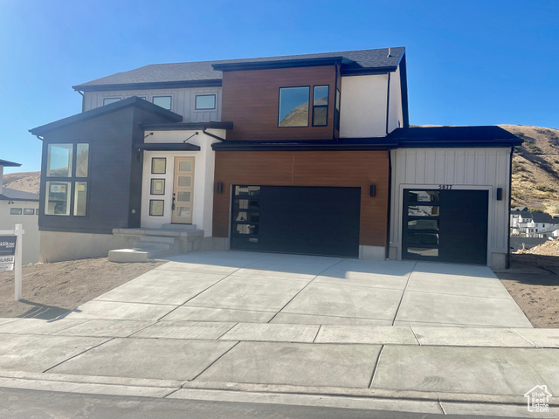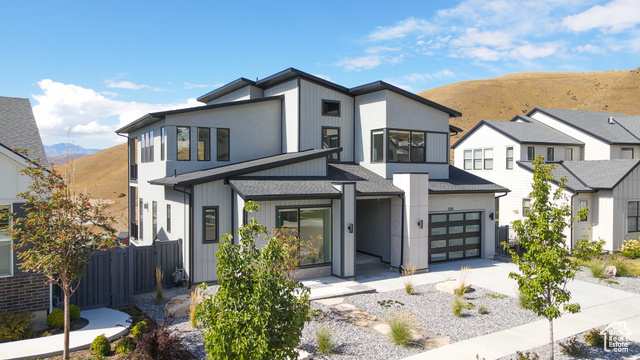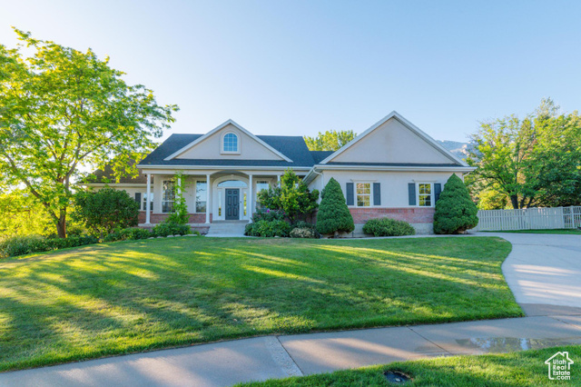6026 W Whisper View Ln #411
Highland, UT 84003
$1,331,731 See similar homes
MLS #2072648
Status: Offer Accepted
By the Numbers
| 4 Bedrooms | 5,324 sq ft |
| 3 Bathrooms | $3,700/year taxes |
| 3 car garage | |
| .29 acres | |
Listed 216 days ago |
|
| Price per Sq Ft = $250 ($375 / Finished Sq Ft) | |
| Year Built: 2025 | |
Rooms / Layout
| Square Feet | Beds | Baths | Laundry | |
|---|---|---|---|---|
| Floor 2 | 1,763 | 4 | 2 | 1 |
| Main Floor | 1,785 | 1 | ||
| Basement | 1,776(0% fin.) |
Dining Areas
| No dining information available |
Schools & Subdivision
| Subdivision: Beacon Hill | |
| Schools: Alpine School District | |
| Elementary: Westfield | |
| Middle: Timberline | |
| High: Lone Peak |
Realtor® Remarks:
To be built. Seller requires a pre-qualification letter from our preferred lender and is offering $21,000 preferred incentive for using our lender. This is Perry Homes Willow floor plan. Buyer to choose interior finishes at the design center. Home includes basement entrance. Price will go up as upgrades are added to the home. 4 car garage single is tandem garage. Taxes are based on land only. Square footage are provided as a courtesy estimate only and were obtained from plans. Buyer is advised to obtain an independent measurement.Schedule a showing
The
Nitty Gritty
Find out more info about the details of MLS #2072648 located at 6026 W Whisper View Ln #411 in Highland.
Central Air
Security Alarm
Den/Office
Gas Log Fireplace
Great Room
Oven: Double
Countertop Cooking
Range: Gas
Video Door Bell(s)
Smart Thermostat(s)
Security Alarm
Den/Office
Gas Log Fireplace
Great Room
Oven: Double
Countertop Cooking
Range: Gas
Video Door Bell(s)
Smart Thermostat(s)
Formal Entry
Sliding Glass Doors
Open Patio
Sliding Glass Doors
Open Patio
Alarm System
Fireplace Equipment
Fireplace Insert
Microwave
Range Hood
Video Door Bell(s)
Smart Thermostat(s)
Fireplace Equipment
Fireplace Insert
Microwave
Range Hood
Video Door Bell(s)
Smart Thermostat(s)
Curb & Gutter
Partially Fenced
Sidewalks
Partially Fenced
Sidewalks
This listing is provided courtesy of my WFRMLS IDX listing license and is listed by seller's Realtor®:
Sheri Barker
and Lori Taylor, Brokered by: Perry Realty, Inc.
Similar Homes
Lehi 84043
7,197 sq ft 0.31 acres
MLS #2109826
MLS #2109826
Tucked away in one of Lehi's most desirable neighborhoods, this exceptional residence is one of only four homes in a private cul-de-sac,...
Alpine 84004
5,145 sq ft 0.55 acres
MLS #2095498
MLS #2095498
Castle-Inspired Alpine Retreat in East Mountain Estates 6 Bed, 7 Bath. Accessory Apartment. Backed to BLM Land. Leave your worries behind and ste...
Draper 84020
6,562 sq ft 0.29 acres
MLS #2111214
MLS #2111214
Beautiful South Mountain Executive Home! This spacious home boasts a Theater Room and Dance Studio, both with valley views, not in some dark base...
Highland 84003
7,514 sq ft 0.99 acres
MLS #2104438
MLS #2104438
**Seller offering up to $50,000 in credit toward updates**Hard-to-find Highland property with almost a full acre, horse/livestock zoning, and a 5...
Highland 84003
6,302 sq ft 0.93 acres
MLS #2065172
MLS #2065172
Sorry, the listing brokerage has not entered a description for this property.
Alpine 84004
4,946 sq ft 0.58 acres
MLS #2116815
MLS #2116815
Welcome to this beautifully crafted custom home located in one of Alpine's most desirable neighborhoods. Nestled on a half-acre lot at t...
Lehi 84043
4,302 sq ft 0.21 acres
MLS #2026097
MLS #2026097
Priced to sell!! Move in ready! Deluxe urban appointments. The Porter's inviting stepped covered entry reveals the welcoming two-story ...
Lehi 84043
4,764 sq ft 0.58 acres
MLS #2090558
MLS #2090558
This home is projected to complete September, 2025! Representative photos of Cutler Home Design. Stylish contemporary family living. The Cutle...
Lehi 84043
4,571 sq ft 0.29 acres
MLS #2105588
MLS #2105588
Perched in Lehi's coveted Canyon Heights community, this Toll Brothers home offers more than just a place to live - it's a laun...
Lehi 84048
4,764 sq ft 0.20 acres
MLS #2111503
MLS #2111503
This home is projected to complete October, 2025! Representative photos of Cutler Home Design. Stylish contemporary family living. The Cutler&...
Alpine 84004
5,587 sq ft 0.90 acres
MLS #2115239
MLS #2115239
Some Amazing Perks come with this property. In no particular order: **TOTAL SOLAR - 28 panels 100% goes to grid and comes back to you; **Zoned fu...
Lehi 84048
4,592 sq ft 0.31 acres
MLS #2114750
MLS #2114750
This beautifully maintained home sits on a premier lot in the community, featuring an exceptionally landscaped yard with basketball court. Highli...
Lehi 84048
4,315 sq ft 0.22 acres
MLS #2116105
MLS #2116105
Luxury Meets Lifestyle in This Best-Selling Highland Plan at Canyon Point! Don't miss this incredible opportunity to own the most sought...
Lehi 84043
4,537 sq ft 0.22 acres
MLS #2114726
MLS #2114726
Introducing the One-of-a-Kind Porter Modern Model by Toll Brothers, A High-Tech Masterpiece in the Prestigious Canyon Point Community of Lehi, U...
Alpine 84004
5,770 sq ft 0.58 acres
MLS #2099682
MLS #2099682
Nestled in a peaceful cul-de-sac with a secluded back yard and breathtaking views of the Wasatch mountains, this spacious Alpine rambler offers t...
