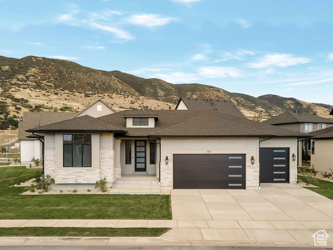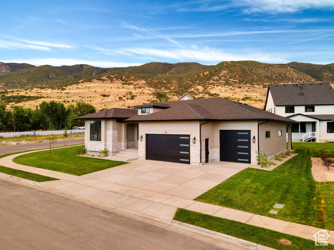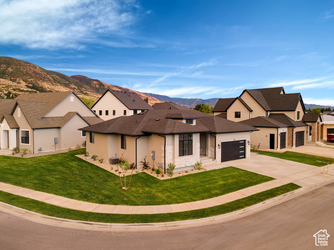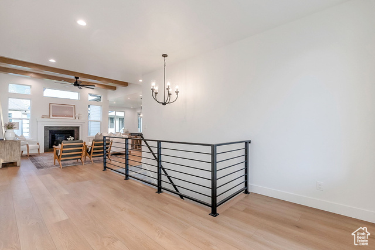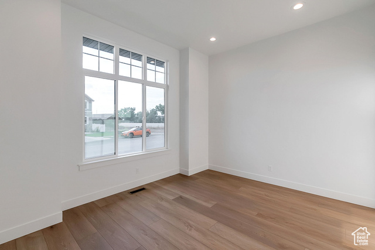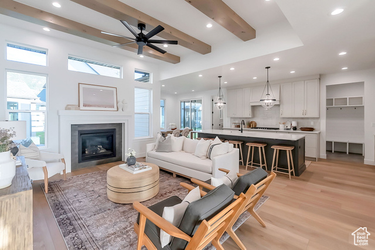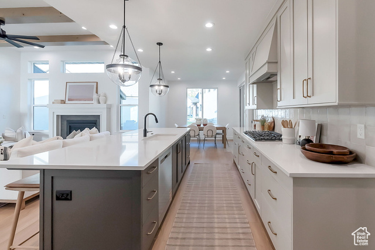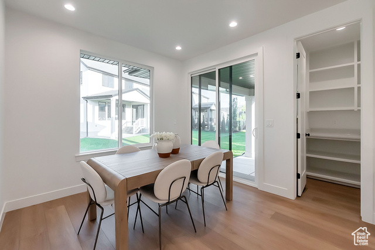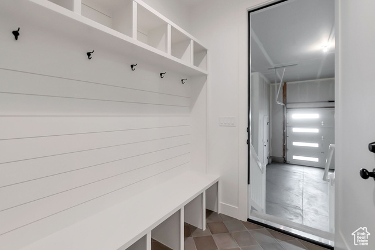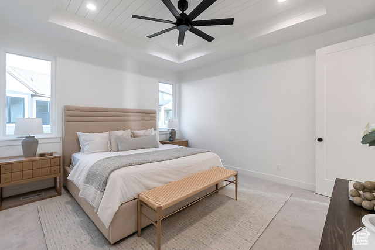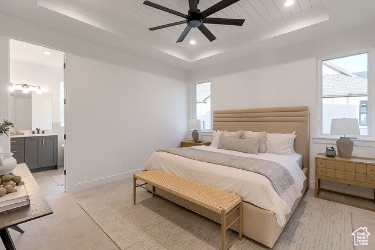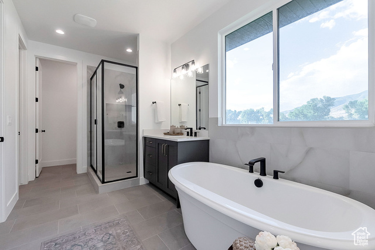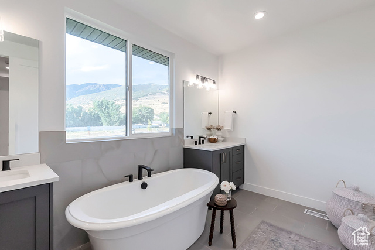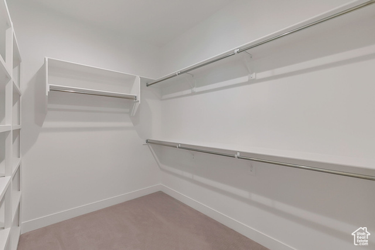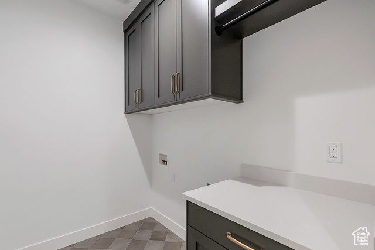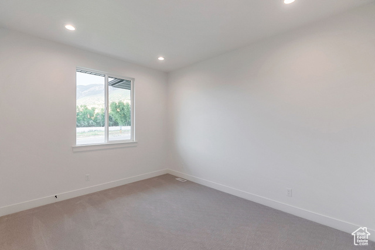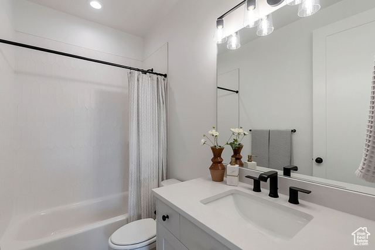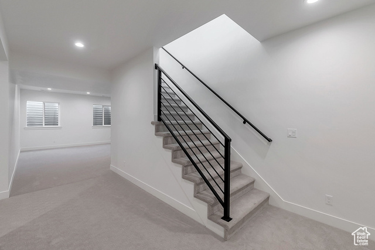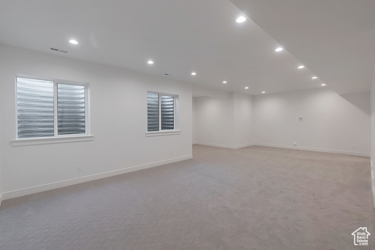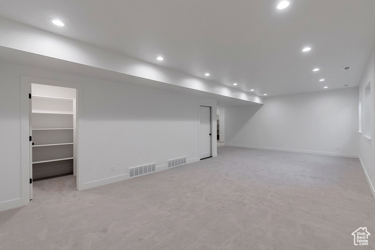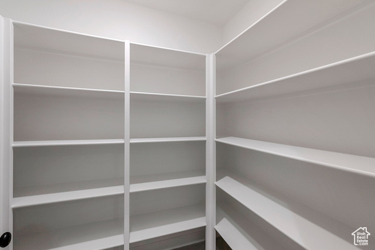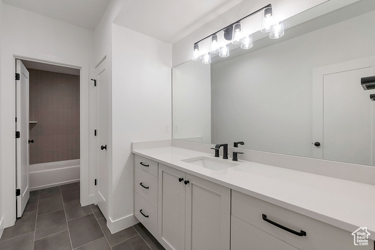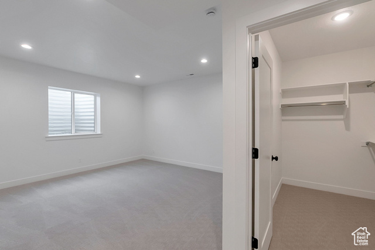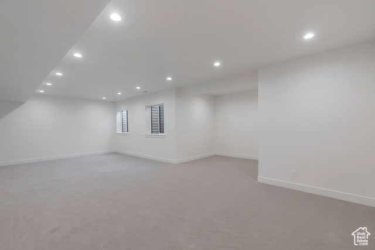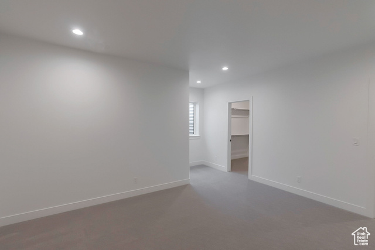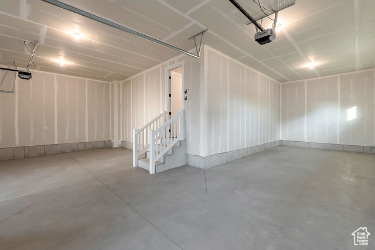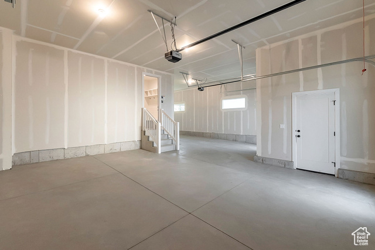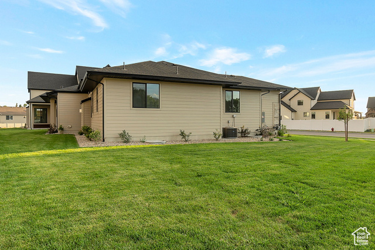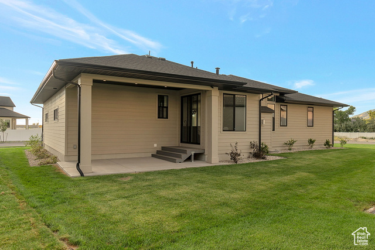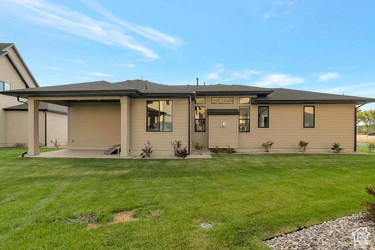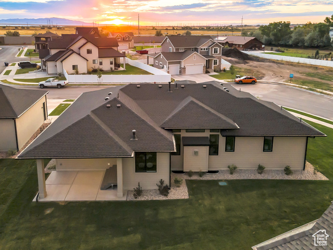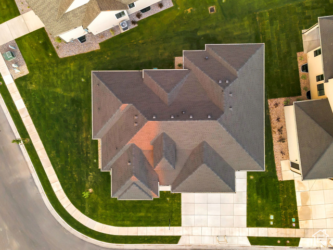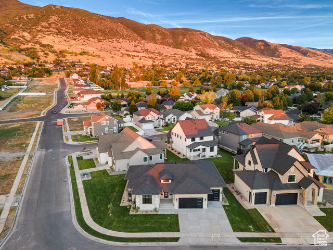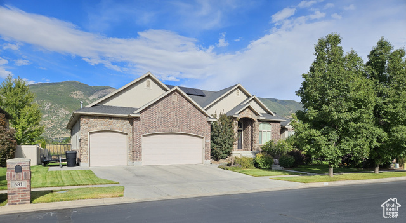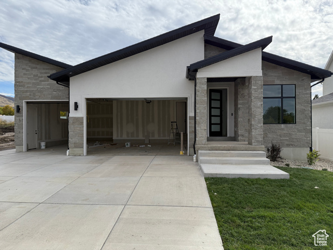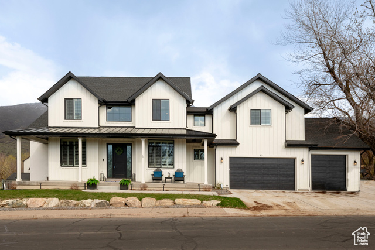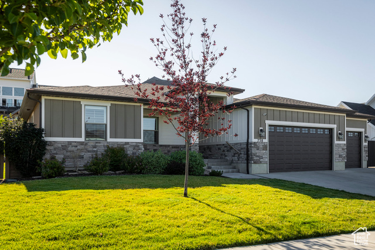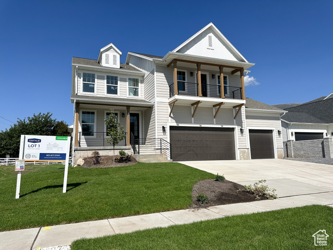581 W Summerhill Ln
Centerville, UT 84014
$1,149,900 See similar homes
MLS #2107231
Status: Available
By the Numbers
| 4 Bedrooms | 3,695 sq ft |
| 3 Bathrooms | $1/year taxes |
| 3 car garage | HOA: $20/month |
| .21 acres | |
Listed 62 days ago |
|
| Price per Sq Ft = $311 ($326 / Finished Sq Ft) | |
| Year Built: 2025 | |
Rooms / Layout
| Square Feet | Beds | Baths | Laundry | |
|---|---|---|---|---|
| Main Floor | 1,835 | 2 | 2 | 1 |
| Basement | 1,860(91% fin.) | 2 | 1 |
Dining Areas
| No dining information available |
Schools & Subdivision
| Subdivision: Summerhill Lane | |
| Schools: Davis School District | |
| Elementary: Reading | |
| Middle: Centerville | |
| High: Viewmont |
Realtor® Remarks:
Symphony Homes Summerhill Lane community LOT#159. This NEW Arietta floor plan home was just completed and is fully landscaped! This prairie-style rambler combines upscale design with everyday comfort. From the welcoming foyer to the custom built-in bench in the mudroom, every detail is thoughtfully crafted. The open family room features striking beams and a beautiful fireplace, creating a warm and inviting space. Enjoy a spacious kitchen with a large island, 36" countertop gas range, double wall ovens, walk-in pantry, and elegant finishes throughout. The primary suite offers a tray ceiling with shiplap, a soaker tub, dual vanities, and a generous walk-in closet. Both bedrooms in the basement have walk-in closets. 3rd stall of garage is 36' deep with a taller door. With tons of storage, including cold storage, 9' foundation walls, and an active radon system, this home blends function and style in all the right ways.Schedule a showing
The
Nitty Gritty
Find out more info about the details of MLS #2107231 located at 581 W Summerhill Ln in Centerville.
Central Air
Bath: Primary
Separate Tub & Shower
Walk-in Closet
Den/Office
Disposal
Gas Log Fireplace
Great Room
Oven: Double
Oven: Wall
Countertop Cooking
Range: Gas
Bath: Primary
Separate Tub & Shower
Walk-in Closet
Den/Office
Disposal
Gas Log Fireplace
Great Room
Oven: Double
Oven: Wall
Countertop Cooking
Range: Gas
Double Pane Windows
Lighting
Covered Patio
Open Porch
Lighting
Covered Patio
Open Porch
Auto Sprinklers - Full
This listing is provided courtesy of my WFRMLS IDX listing license and is listed by seller's Realtor®:
Jared Stats
, Brokered by: Bravo Realty Services, LLC
Similar Homes
Farmington 84025
4,874 sq ft 0.28 acres
MLS #2104112
MLS #2104112
Nestled on the highly sought-after Country Lane in Farmington, this stunning custom-built home offers a perfect blend of luxury and comfort. Desi...
Centerville 84014
3,205 sq ft 0.16 acres
MLS #2110054
MLS #2110054
LOT#147 in Summerhill Lane by Symphony Homes, featuring the 'Metro' plan with a modern roofline and appeal. Estimated Completio...
Farmington 84025
4,908 sq ft 0.18 acres
MLS #2075303
MLS #2075303
Fall in love with this fantastic home nestled in the heart of Farmington! Boasting with a bright and airy floor plan, large primary suite and co...
Heber City 84032
3,678 sq ft 0.29 acres
MLS #2105396
MLS #2105396
Live where adventure meets comfort in this Stone Creek 6-bedroom home built for the mountain lifestyle. The oversized 3-car garage and gated park...
Farmington 84025
4,199 sq ft 0.40 acres
MLS #2019370
MLS #2019370
Beautiful corner lot home including partial landscaping and fencing, & a 3-car garage! This home is made for entertainment & gath...
