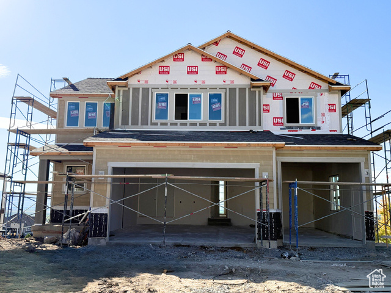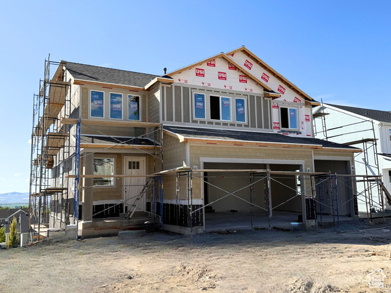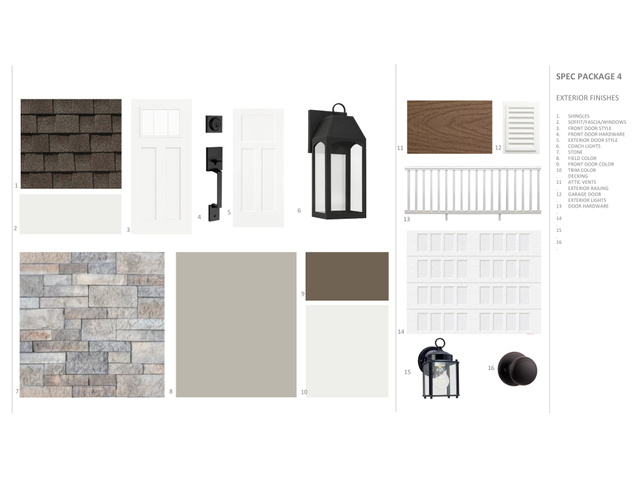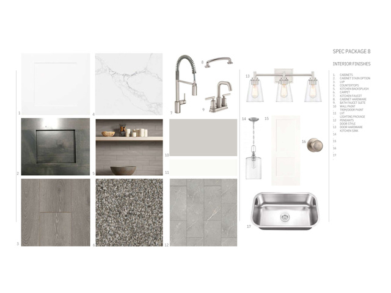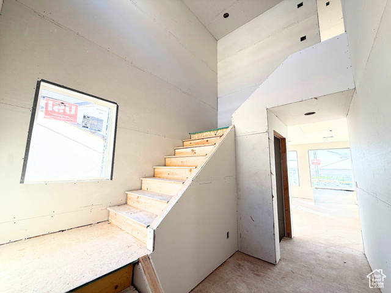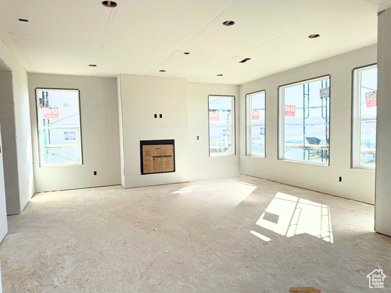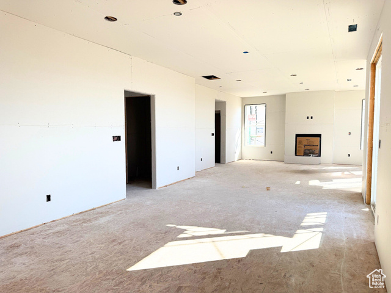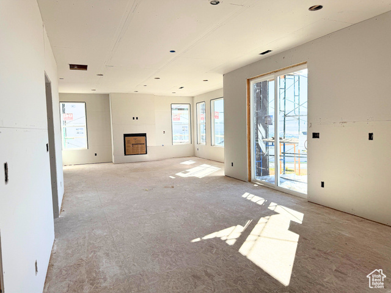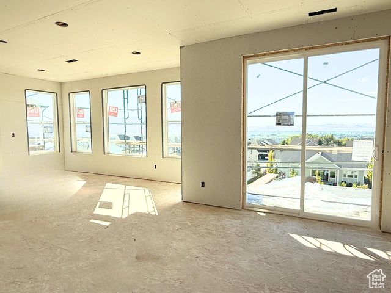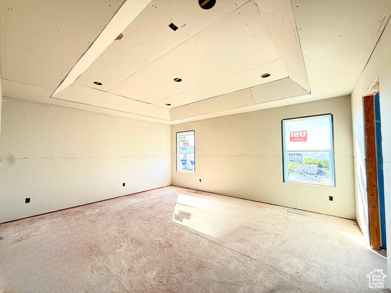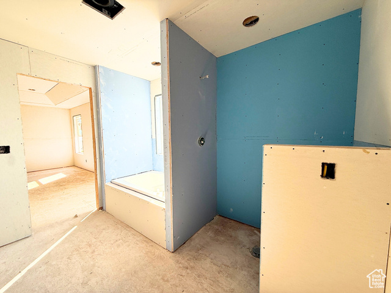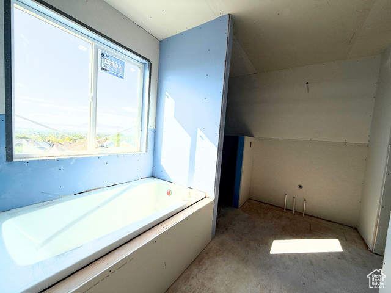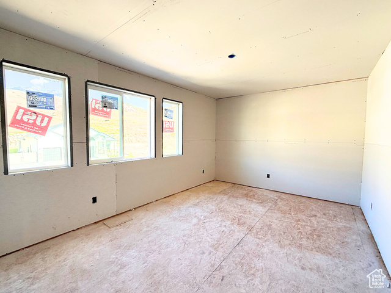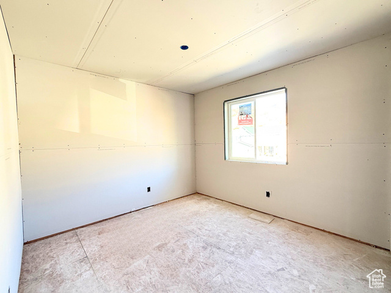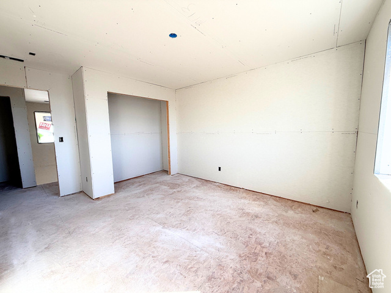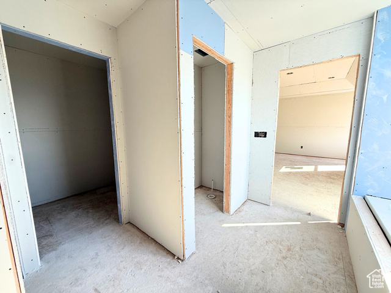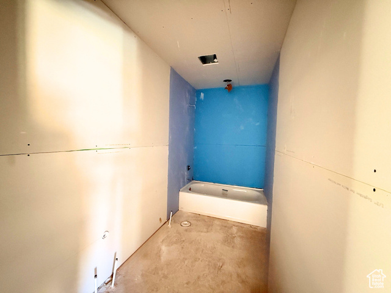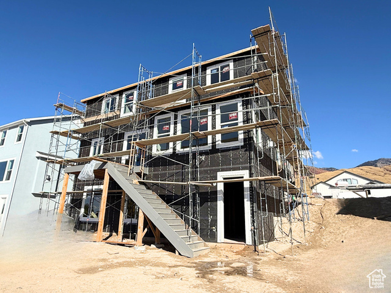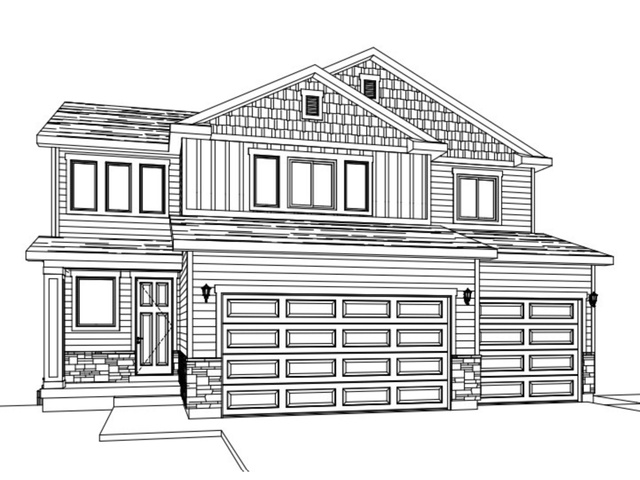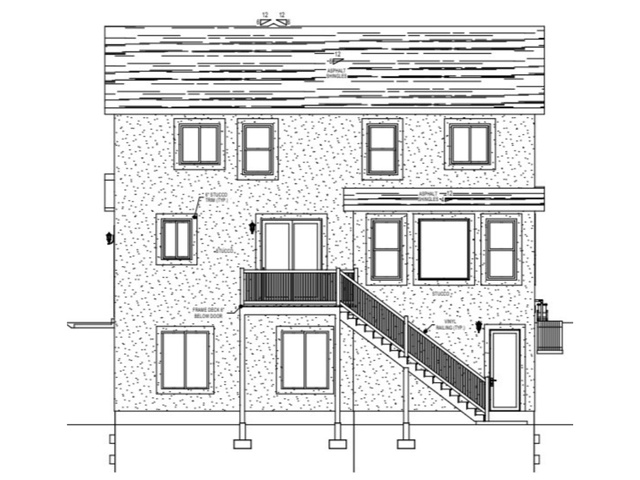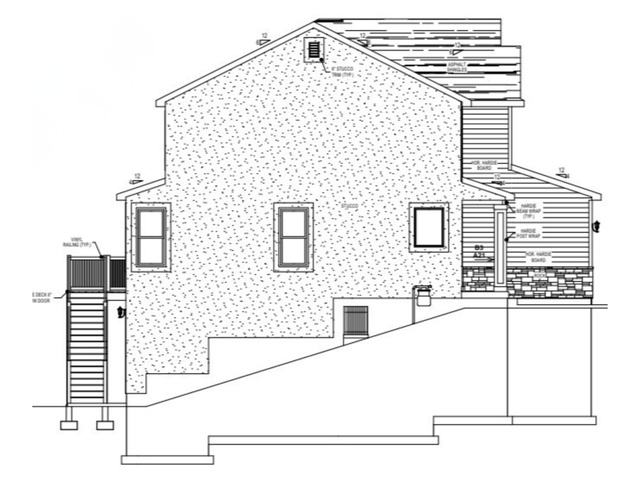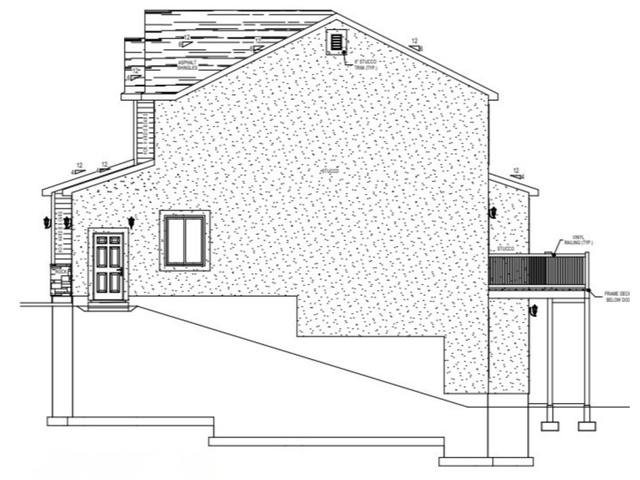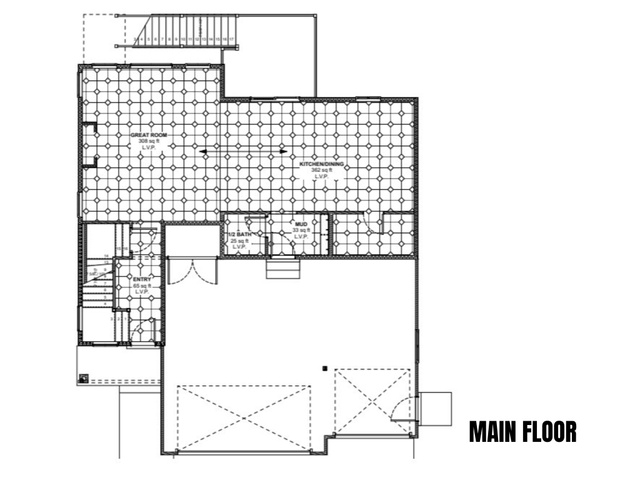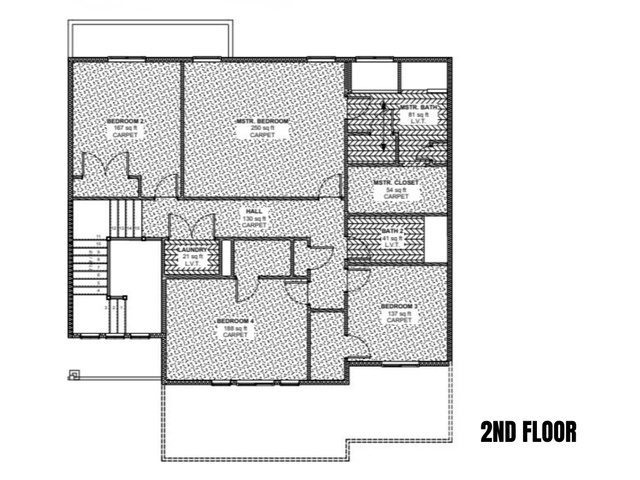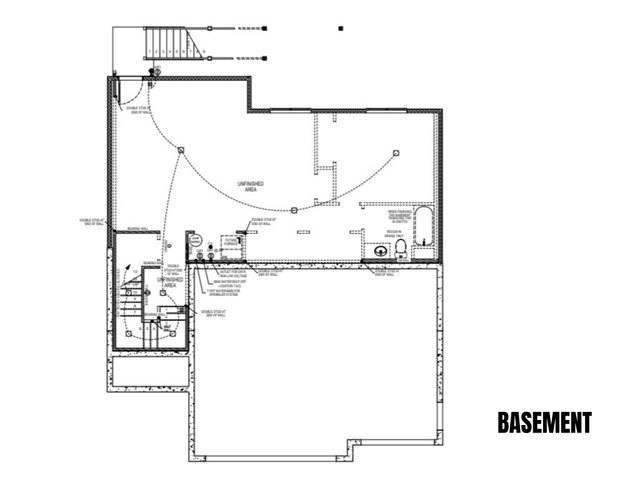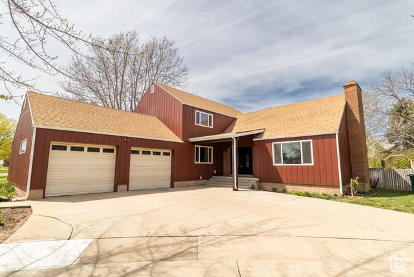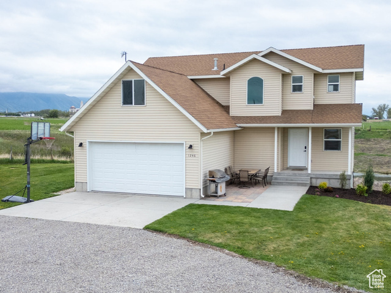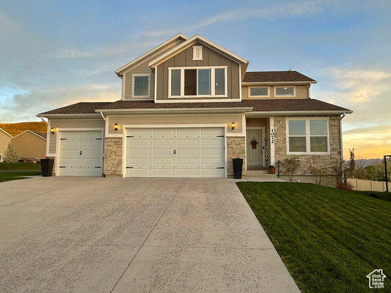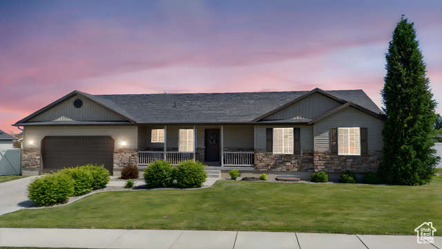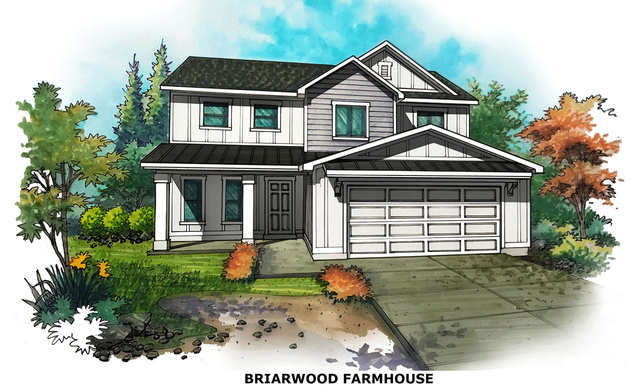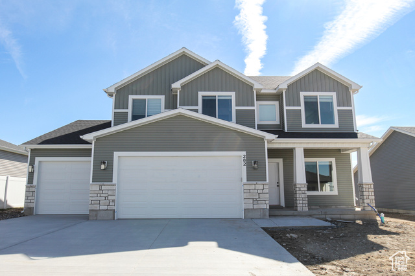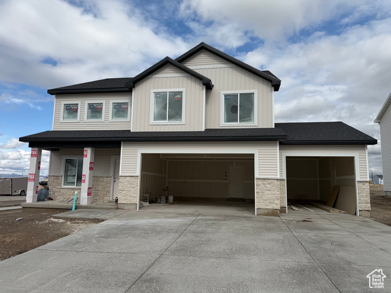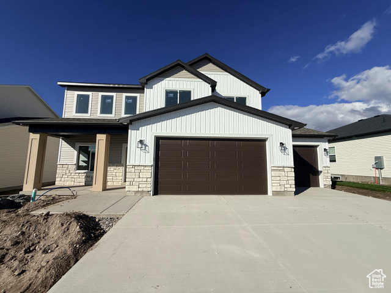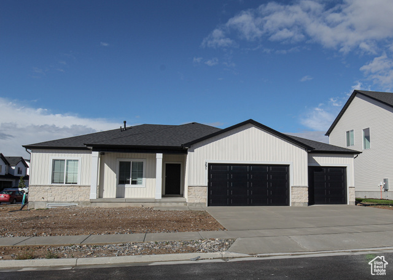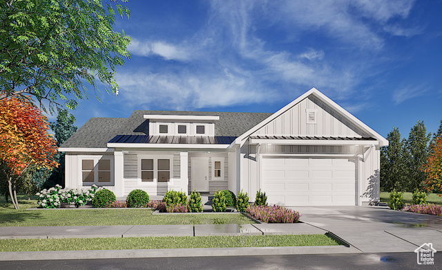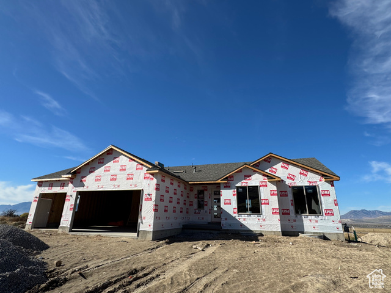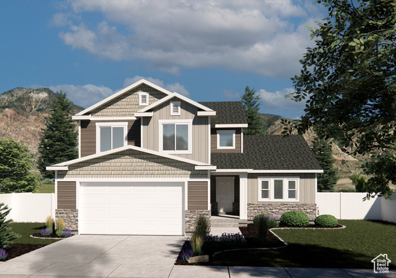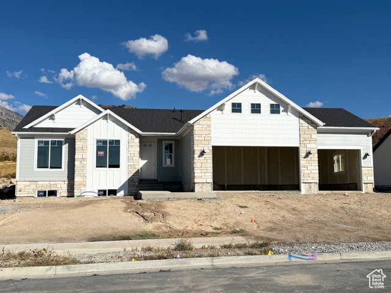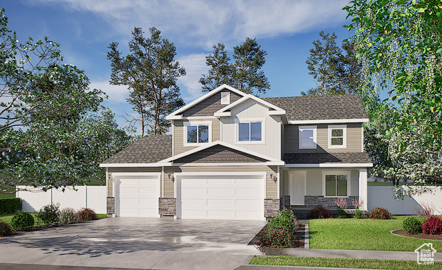577 S 1140 East #1202
Smithfield, UT 84335
$615,000 See similar homes
MLS #2115766
Status: Available
By the Numbers
| 4 Bedrooms | 3,295 sq ft |
| 3 Bathrooms | $1,076/year taxes |
| 3 car garage | HOA: $28/month |
| .24 acres | |
Listed 20 days ago |
|
| Price per Sq Ft = $187 ($267 / Finished Sq Ft) | |
| Year Built: 2025 | |
Rooms / Layout
| Square Feet | Beds | Baths | Laundry | |
|---|---|---|---|---|
| Floor 2 | 1,309 | 4 | 2 | 1 |
| Main Floor | 996 | 1 | ||
| Basement | 990(0% fin.) |
Dining Areas
| No dining information available |
Schools & Subdivision
| Subdivision: Smithfield Ridges | |
| Schools: Cache School District | |
| Elementary: Sunrise | |
| Middle: North Cache | |
| High: Sky View |
Realtor® Remarks:
This stunning two-story Phoenix Floor Plan is located on the highly sought-after Smithfield bench, offering breathtaking mountain and valley views. The main level features a spacious great room that flows seamlessly into the kitchen, ideal for both everyday living and entertaining. Upstairs, you'll find a luxurious owner's suite along with three additional bedrooms and two full bathrooms as well as a conveniently located laundry area. Additional highlights include a three-car garage with convenient access to a mudroom, quartz counter tops, custom-built cabinetry, and a large walk-in pantry. Set to be completed the first of December.Schedule a showing
The
Nitty Gritty
Find out more info about the details of MLS #2115766 located at 577 S 1140 East #1202 in Smithfield.
Central Air
Fire Alarm
Bath: Primary
Separate Tub & Shower
Walk-in Closet
Disposal
Great Room
Free Standing Range/Oven
Smart Thermostat(s)
Fire Alarm
Bath: Primary
Separate Tub & Shower
Walk-in Closet
Disposal
Great Room
Free Standing Range/Oven
Smart Thermostat(s)
Basement Entrance
Double Pane Windows
Formal Entry
Open Porch
Walkout Basement
Double Pane Windows
Formal Entry
Open Porch
Walkout Basement
Ceiling Fan
Fireplace Insert
Microwave
Range
Smart Thermostat(s)
Fireplace Insert
Microwave
Range
Smart Thermostat(s)
Curb & Gutter
Paved Road
Sidewalks
Mountain View
Valley View
Paved Road
Sidewalks
Mountain View
Valley View
This listing is provided courtesy of my WFRMLS IDX listing license and is listed by seller's Realtor®:
Deolinda Marshall
, Brokered by: Key to Realty, LLC
Similar Homes
Roy 84067
3,621 sq ft 0.23 acres
MLS #2082614
MLS #2082614
Welcome to your dream home in one of Roy's most secluded neighborhoods-tucked away yet minutes from I-15 and I-84 for a smooth commute. ...
Smithfield 84335
2,444 sq ft 1.92 acres
MLS #2083124
MLS #2083124
Huge price reduction on this single-owner, custom-built home in an amazing country setting. Inside, find efficient use of space with an emphasis ...
Smithfield 84335
2,772 sq ft 0.21 acres
MLS #2083753
MLS #2083753
Beautiful two story home with high-end finishes. Solid walnut soft-touch cabinets, quartz countertops and modern Smart technology. Located in hig...
Smithfield 84335
2,696 sq ft 0.28 acres
MLS #2090621
MLS #2090621
Step into this immaculate, move-in-ready home nestled in one of the area's most desirable neighborhoods-where comfort, quality, and styl...
Hyde Park 84318
3,100 sq ft 0.33 acres
MLS #1994701
MLS #1994701
***To Be Built*** If you have been dreaming of a new 2 story home with space for your whole family and views to die for at a great price, this ho...
Smithfield 84335
2,631 sq ft 0.19 acres
MLS #2111004
MLS #2111004
PRICE IMPROVEMENT! This home is located in our highly sought after Smithfield community, Golden Forest. Welcome to the Ashland: Effortless Everyd...
Smithfield 84335
2,476 sq ft 0.20 acres
MLS #2117696
MLS #2117696
Come check out this beautiful NEW home and awesome community! Spacious 9ft ceilings on the main floor. Tons of big windows for lots of natural ...
Smithfield 84335
2,631 sq ft 0.17 acres
MLS #2116046
MLS #2116046
Don't miss this amazing deal! The main level hosts an office and an open concept kitchen, dining & living area. You'll ...
Smithfield 84335
3,453 sq ft 0.21 acres
MLS #2097101
MLS #2097101
This new home built in the beautiful neighborhood of Golden Forest. Open concept floor plan with split bedrooms for ultimate privacy. Large great...
Smithfield 84335
3,607 sq ft 0.28 acres
MLS #2115556
MLS #2115556
This Emerson 1797 "Farmhouse" floor plan is one of the most popular plans. It offers a large great room, big pantry and a HUGE ...
Smithfield 84335
3,322 sq ft 0.28 acres
MLS #2118964
MLS #2118964
Brand new Rambler has lots of extras and will be done the first week of January. It features an oversized 3 car garage, a great room with painte...
Smithfield 84335
3,541 sq ft 0.28 acres
MLS #2115550
MLS #2115550
This Midway floor plan will make a statement! The grand entry and 18' ceilings bring the WOW factor! Build in this amazing Sunset Ridges...
Smithfield 84335
3,322 sq ft 0.28 acres
MLS #2108545
MLS #2108545
BRAND NEW RAMBLER on the Smithfield Bench! Welcome to the "EMERSON 1656" floor plan. This amazing home has 3 bedrooms, 2.5 bath...
Smithfield 84335
3,930 sq ft 0.28 acres
MLS #2115552
MLS #2115552
This Juniper floor plan is a must see. This plan is set for anyone who wants a large great room and has dreams of a HUGE walk in pantry! Build in...
