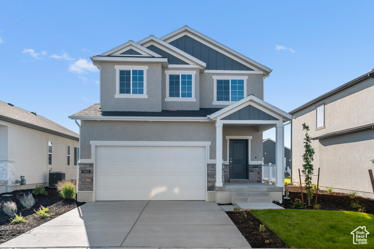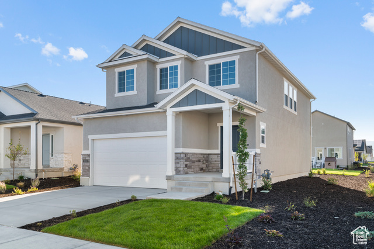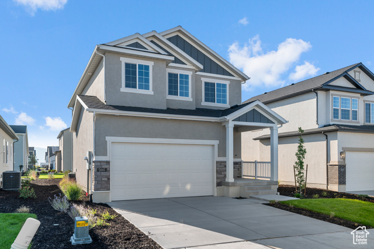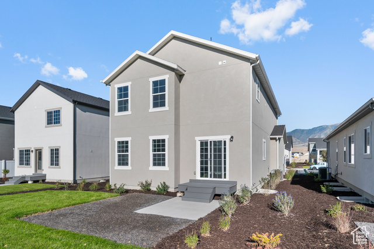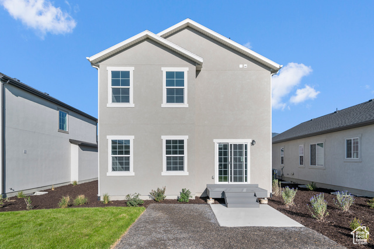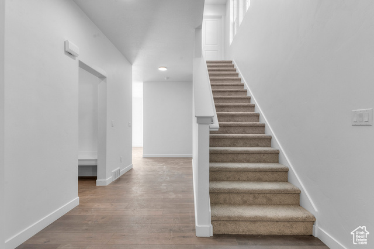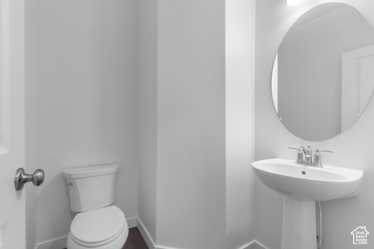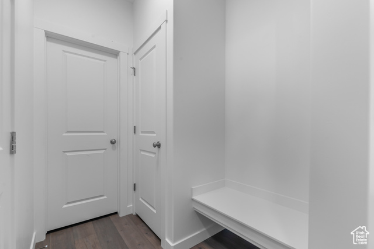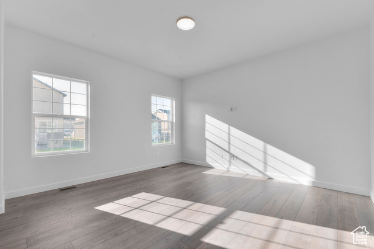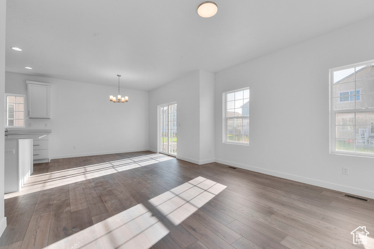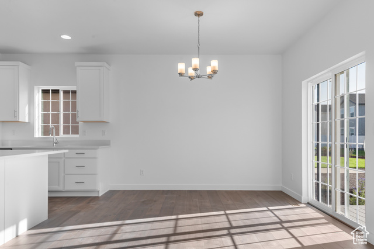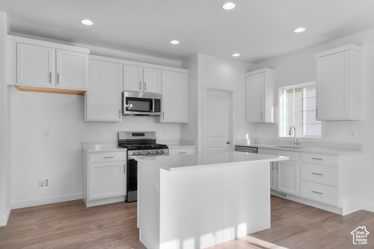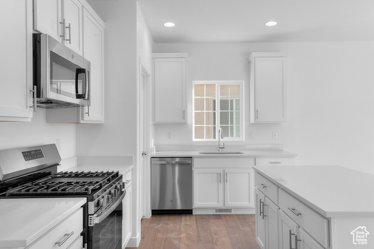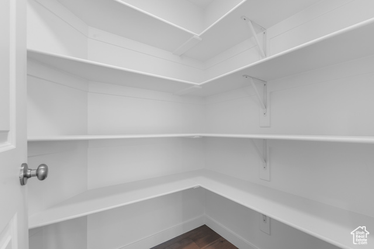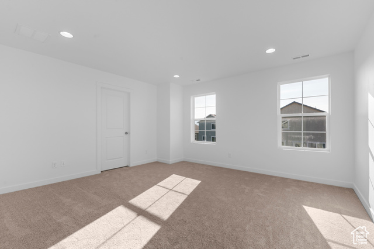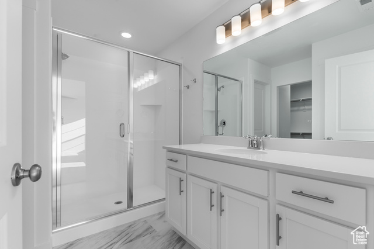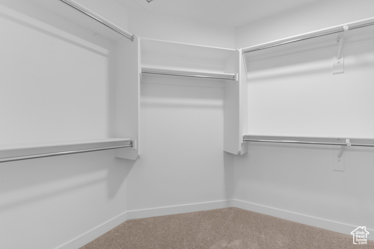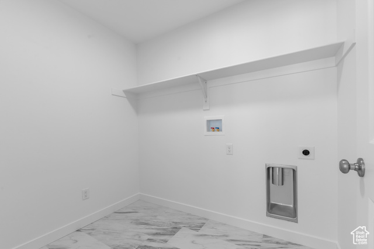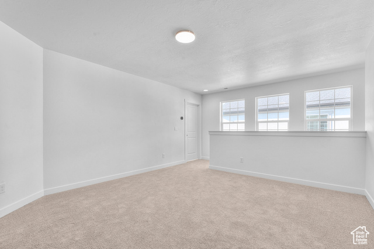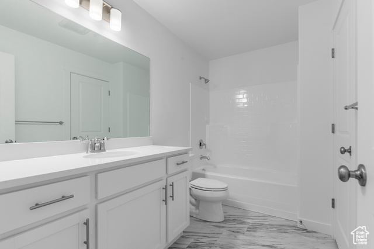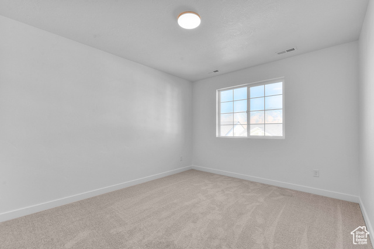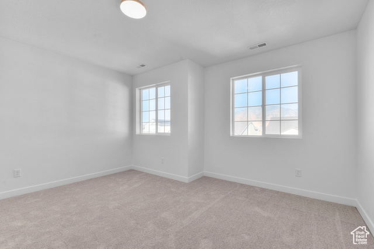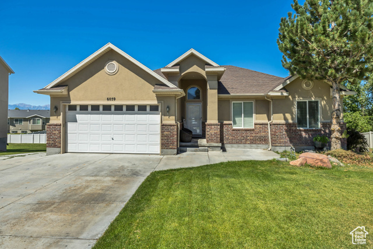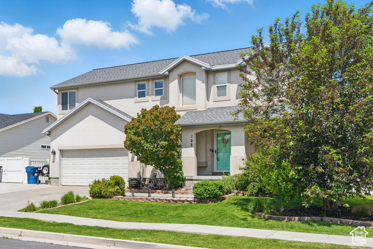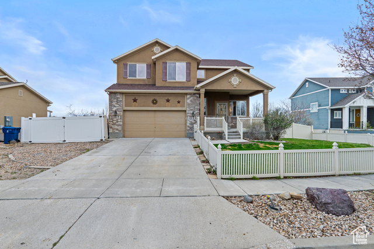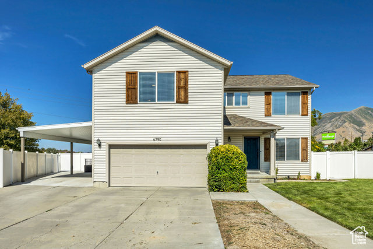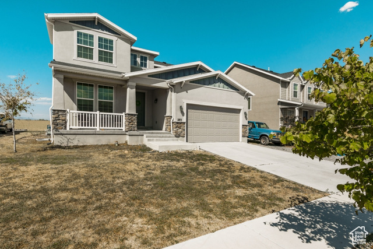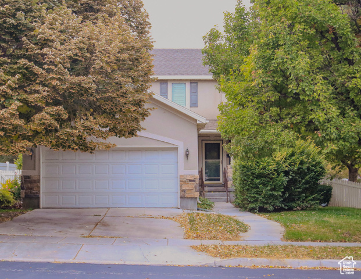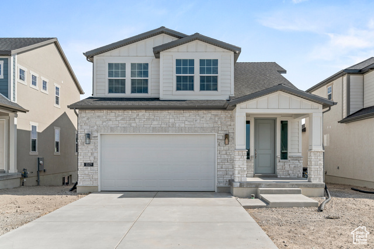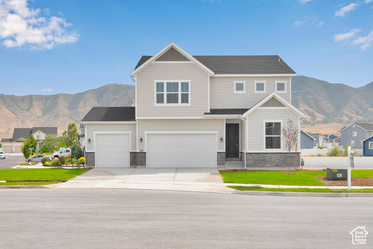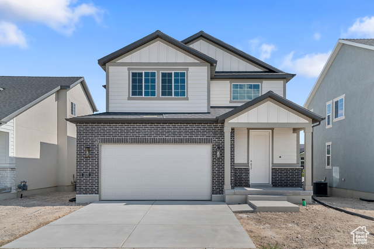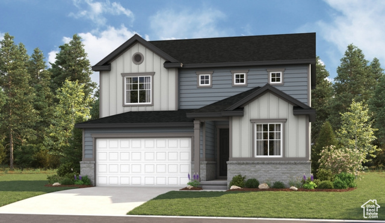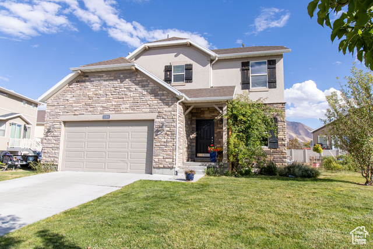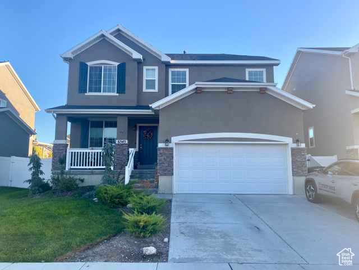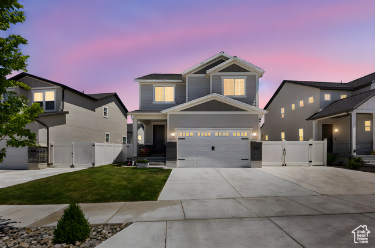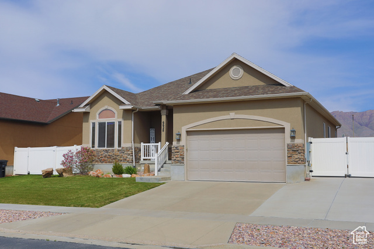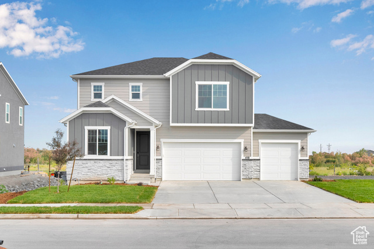5661 N Goldfinch Ln
Stansbury Park, UT 84074
$511,000 See similar homes
MLS #2101405
Status: Offer Accepted
By the Numbers
| 3 Bedrooms | 2,931 sq ft |
| 3 Bathrooms | $1/year taxes |
| 2 car garage | HOA: $30/month |
| .11 acres | |
Listed 91 days ago |
|
| Price per Sq Ft = $174 ($251 / Finished Sq Ft) | |
| Year Built: 2025 | |
Rooms / Layout
| Square Feet | Beds | Baths | Laundry | |
|---|---|---|---|---|
| Floor 2 | 1,152 | 3 | 2 | 1 |
| Main Floor | 885 | 1 | ||
| Basement | 894(0% fin.) |
Dining Areas
| No dining information available |
Schools & Subdivision
| Subdivision: Sagewood Village Cottages 1129 | |
| Schools: Tooele School District | |
| Elementary: Rose Springs | |
| Middle: Clarke N Johnsen | |
| High: Stansbury |
Realtor® Remarks:
This beautifully appointed Sanders floor plan features all the amenities in a great community! Highlighted you will find a modern kitchen with white laminate cabinets, quartz countertops, and stainless steel gas appliances, creating a bright and functional eating space. Durable laminate hardwood, vinyl tile, and carpeted flooring flow throughout the home, enhanced by can lighting for a warm and inviting atmosphere. Designed for comfort and efficiency, the home includes a tankless water heater, half wall at the stairway, and Craftsman-style base and casing. The luxurious owner's bathroom offers a walk-in shower with glass doors and satin & brushed nickel hardware, blending style and convenience. Comes fully landscaped for an easy move in experience and [erfect for modern living. This home is a must-see!Schedule a showing
The
Nitty Gritty
Find out more info about the details of MLS #2101405 located at 5661 N Goldfinch Ln in Stansbury Park.
Central Air
Bath: Primary
Separate Tub & Shower
Walk-in Closet
Disposal
Great Room
Oven: Gas
Range: Gas
Bath: Primary
Separate Tub & Shower
Walk-in Closet
Disposal
Great Room
Oven: Gas
Range: Gas
Double Pane Windows
Open Porch
Sliding Glass Doors
Open Porch
Sliding Glass Doors
Microwave
Curb & Gutter
Paved Road
Sidewalks
Paved Road
Sidewalks
This listing is provided courtesy of my WFRMLS IDX listing license and is listed by seller's Realtor®:
C Terry Clark
, Brokered by: Ivory Homes, LTD
Similar Homes
Stansbury Park 84074
3,306 sq ft 0.28 acres
MLS #2100777
MLS #2100777
Welcome to this exceptional Bayshore Rambler, where elegance meets comfort in a prime Stansbury location. Boasting an open floor plan with soarin...
Stansbury Park 84074
2,479 sq ft 0.18 acres
MLS #2086905
MLS #2086905
This beautiful home opens into a large, spacious living room featuring dark wood and light tile flooring, a wraparound 4' staircase, lar...
Stansbury Park 84074
2,854 sq ft 0.23 acres
MLS #2074456
MLS #2074456
PRICED UNDER MARKET VALUE! Paddle boarding? Fishing? Picnics by the lake? This home ticks all your boxes because THIS is the one you'v...
Stansbury Park 84074
3,405 sq ft 0.28 acres
MLS #2109183
MLS #2109183
*Price Reduced* Well maintained 2- Story Home w/ 5-bedroom, 3.5-baths offering over 3,400 sq. ft. of living space in a quiet neighborhood on a se...
Stansbury Park 84074
3,435 sq ft 0.15 acres
MLS #2115786
MLS #2115786
This stunning Craftsman style home by IVORY is part of their California Collection in Stansbury Park. This home is a true gem. Bathed in natural ...
Stansbury Park 84074
2,842 sq ft 0.14 acres
MLS #2117577
MLS #2117577
Charming Two-Story Home with Spacious Potential Welcome to this inviting two-story home, designed for comfort and versatility. With a total of 4 ...
Stansbury Park 84074
2,534 sq ft 0.10 acres
MLS #2081333
MLS #2081333
Come see this inviting Pacifica Cottage Home in a great master planned Stansbury Park community! Where comfort meets contemporary style this hom...
Stansbury Park 84074
2,665 sq ft 0.20 acres
MLS #2075613
MLS #2075613
***Contract on this home today and qualify for a 30-year fixed-rate mortgage as low as 4.5% for FHA/VA financing and 4.875% for a conventional lo...
Stansbury Park 84074
3,271 sq ft 0.10 acres
MLS #2094538
MLS #2094538
Charming and efficient, this Portland Cottage home blends classic style with modern comfort! The open layout includes warm laminate hardwood floo...
Stansbury Park 84074
1,975 sq ft 0.17 acres
MLS #2113088
MLS #2113088
Ask about our incredible rates or our flex funds with the use of our preferred Lender. Restrictions apply. Contact me for details. Welcome to the...
Stansbury Park 84074
1,902 sq ft 0.22 acres
MLS #2115963
MLS #2115963
Welcome to this stunning 4-bedroom, 2.5-bath home offering a bright and open floor plan perfect for both entertaining and everyday living. The ex...
Stansbury Park 84074
3,243 sq ft 0.11 acres
MLS #2115280
MLS #2115280
Fabulous home in a great neighborhood close to a massive park with playground, pickleball courts, and walking trail! Home is bright and clean, ne...
Stansbury Park 84074
2,730 sq ft 0.11 acres
MLS #2098837
MLS #2098837
Welcome to this beautiful and spacious home located in a highly desirable neighborhood at 5742 N Gray Hawk Dr. This well-maintained property feat...
Stansbury Park 84074
3,014 sq ft 0.14 acres
MLS #2095479
MLS #2095479
Simply stunning! 100% complete property! New flooring & granite countertops on main were installed just before my seller purchased in 202...
Stansbury Park 84074
2,665 sq ft 0.16 acres
MLS #2054219
MLS #2054219
**Contract on this home today and qualify for a 30-year fixed-rate mortgage as low as 4.5% for FHA/VA financing and 4.875% for a conventional loa...
