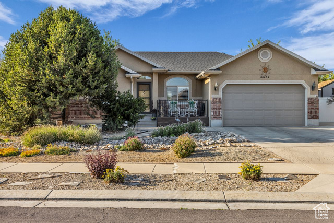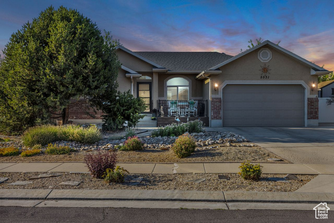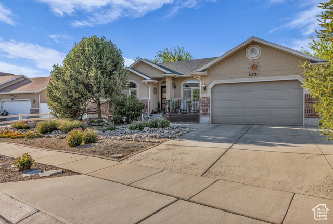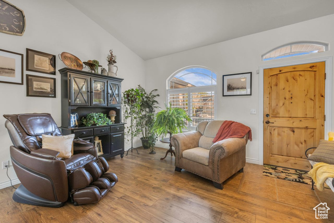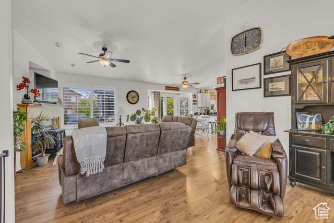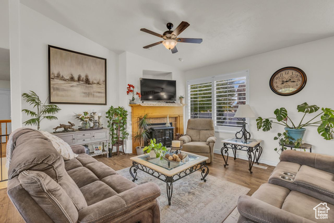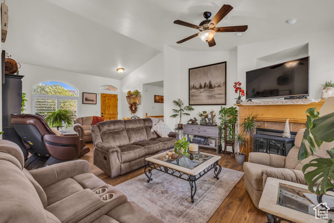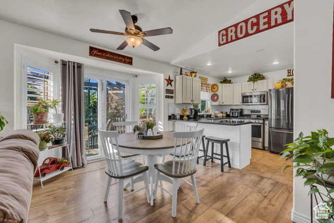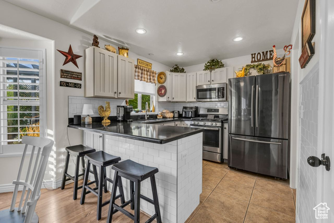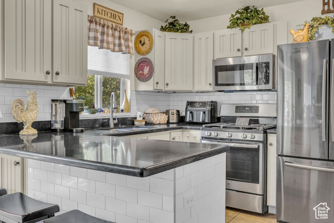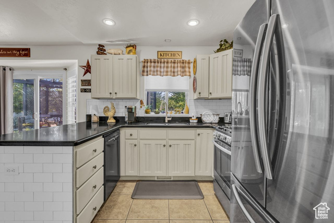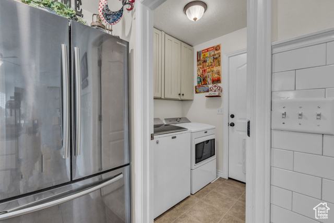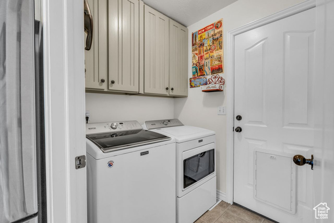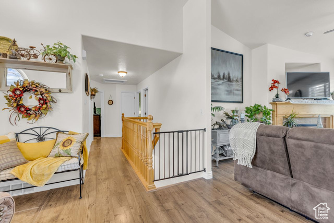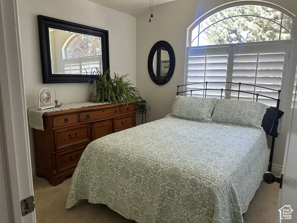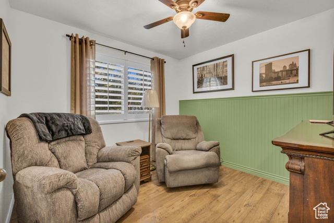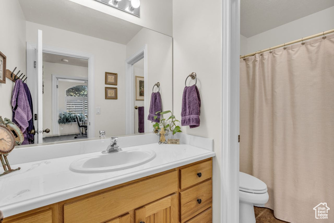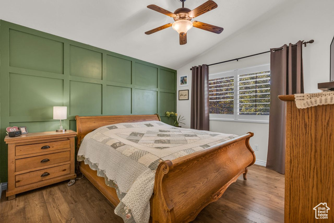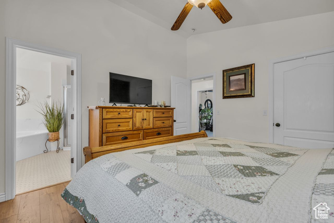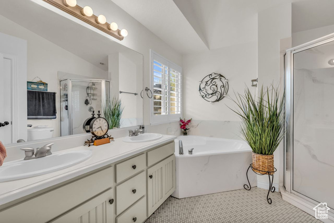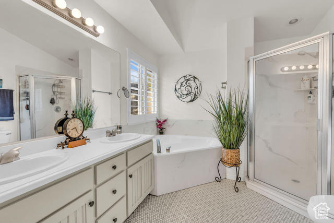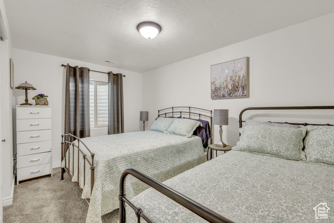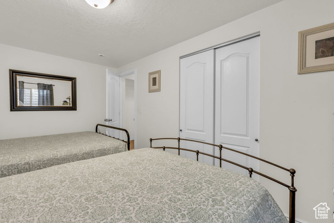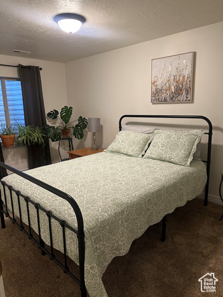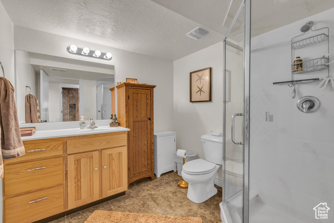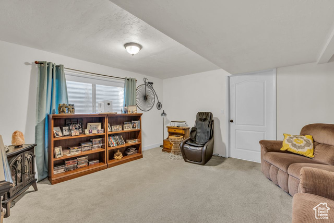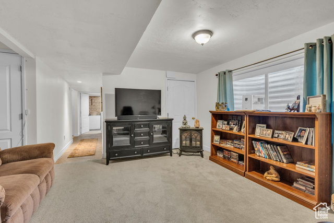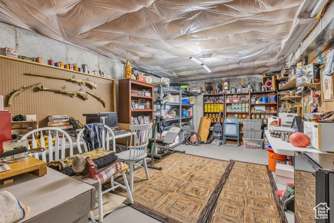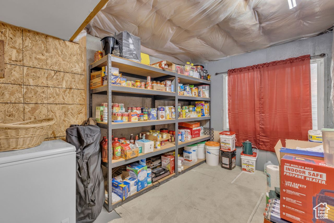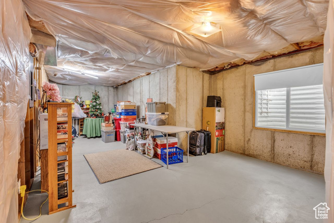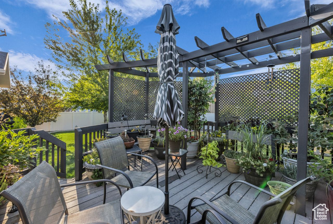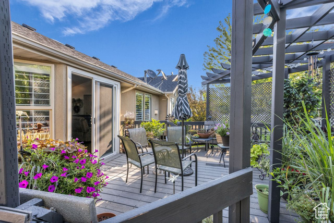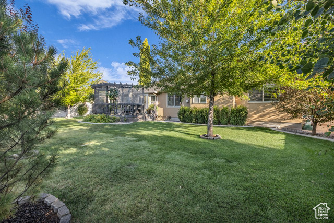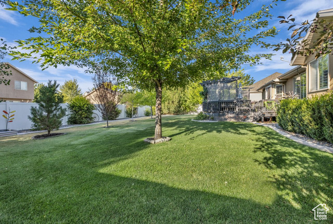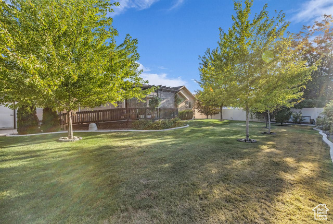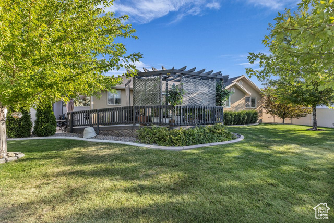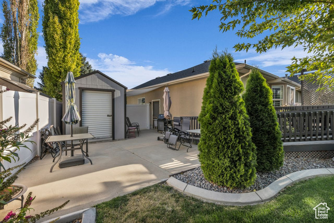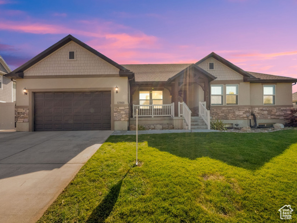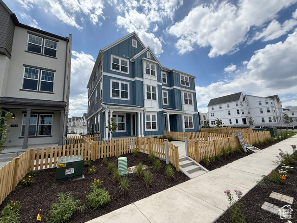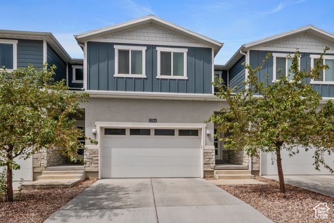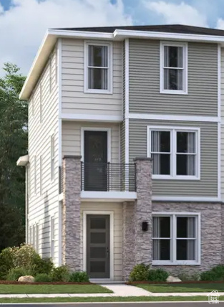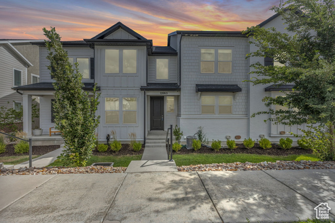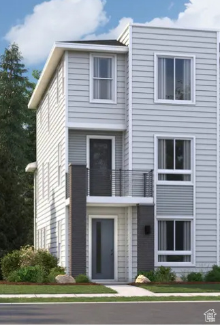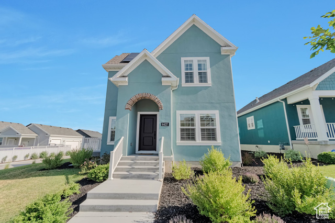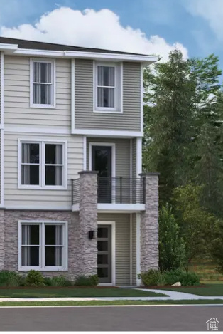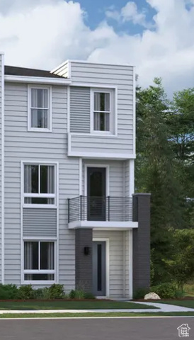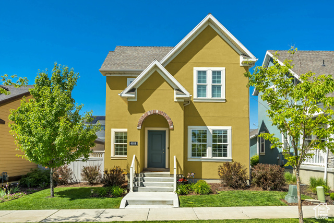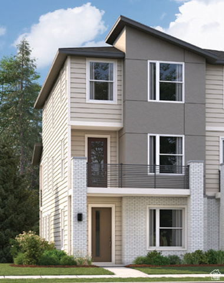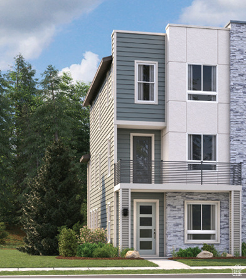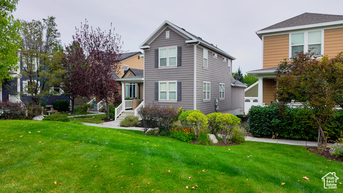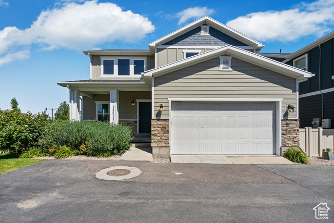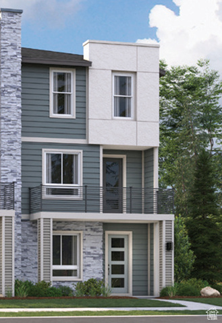5531 W Toscana Way
Herriman, UT 84096
$589,900 See similar homes
MLS #2103378
Status: Offer Accepted
By the Numbers
| 4 Bedrooms | 2,750 sq ft |
| 3 Bathrooms | $3,290/year taxes |
| 2 car garage | |
| .23 acres | |
Listed 31 days ago |
|
| Price per Sq Ft = $215 ($286 / Finished Sq Ft) | |
| Year Built: 2002 | |
Rooms / Layout
| Square Feet | Beds | Baths | Laundry | |
|---|---|---|---|---|
| Main Floor | 1,375 | 3 | 2 | 1 |
| Basement | 1,375(50% fin.) | 1 |
Dining Areas
| No dining information available |
Schools & Subdivision
| Subdivision: Tuscany Estates At Herriman Phase 1 Pud | |
| Schools: Jordan School District | |
| Elementary: Silver Crest | |
| Middle: Copper Mountain | |
| High: Herriman |
Realtor® Remarks:
Welcome home to this well-maintained rambler located in the desirable Tuscany Estates community in Herriman! This charming home offers 2,750 sq ft of comfortable living space with 4 bedrooms, 3 bathroomsand thoughtful updates throughout. The kitchen features professionally painted light grey cabinets, Granite counter tops, white subway tile accents on the island wall and backsplash, and stainless-steel appliances, creating a clean, modern look. Enjoy Pergo flooring throughout the main level, with the exception of one bedroom, and plantation shuttersthat complement the vaulted ceilings, giving the home a bright and open feel. The spacious primary suiteincludes a private bath with a separate tub and shower, and an updated painted vanity. The basement is 50% finished, offering room to grow with potential for additional bedrooms or living space. Step outside to a beautifully xeriscape front yard, while the backyard is fully landscapedand features a large deck-perfect for relaxing evenings or entertaining guests.large shed and RV parking. Don't miss your chance to see this charming and well-cared-for home in a fantastic neighborhood!Schedule a showing
The
Nitty Gritty
Find out more info about the details of MLS #2103378 located at 5531 W Toscana Way in Herriman.
Central Air
Fire Alarm
Bath: Primary
Separate Tub & Shower
Walk-in Closet
Disposal
Updated Kitchen
Oven: Gas
Range: Gas
Free Standing Range/Oven
Vaulted Ceilings
Granite Countertops
Fire Alarm
Bath: Primary
Separate Tub & Shower
Walk-in Closet
Disposal
Updated Kitchen
Oven: Gas
Range: Gas
Free Standing Range/Oven
Vaulted Ceilings
Granite Countertops
Double Pane Windows
Lighting
Sliding Glass Doors
Storm Doors
Lighting
Sliding Glass Doors
Storm Doors
Ceiling Fan
Gas Grill/BBQ
Microwave
Range
Refrigerator
Satellite Dish
Storage Shed(s)
Water Softener
Gas Grill/BBQ
Microwave
Range
Refrigerator
Satellite Dish
Storage Shed(s)
Water Softener
Dryer
Freezer
Washer
Window Coverings
Freezer
Washer
Window Coverings
Curb & Gutter
Partially Fenced
Paved Road
Secluded
Sidewalks
Auto Sprinklers - Full
Mountain View
Partially Fenced
Paved Road
Secluded
Sidewalks
Auto Sprinklers - Full
Mountain View
This listing is provided courtesy of my WFRMLS IDX listing license and is listed by seller's Realtor®:
Clotilde Strate
, Brokered by: Coldwell Banker Realty (Union Heights)
Similar Homes
Herriman 84096
3,550 sq ft 0.23 acres
MLS #2105221
MLS #2105221
Open and Spacious Rambler with 6 Bedrooms & 4 Bathrooms. Vaulted Ceilings, Open Kitchen with a Walk-in Pantry, Granite Countertops, Islan...
South Jordan 84009
2,289 sq ft 0.04 acres
MLS #2093102
MLS #2093102
This home is the same plan as our beautiful new Harper model. You'll love the amazing kitchen equipped with tons of cabinet and countert...
Riverton 84065
2,840 sq ft 0.03 acres
MLS #2106102
MLS #2106102
*Big price adjustment!* Spacious, Stylish, and Move-In Ready Townhome in Prime Riverton Location! Welcome to this beautiful 4-bedroom, 3.5-bat...
Herriman 84096
2,162 sq ft 0.08 acres
MLS #2101053
MLS #2101053
***SPECIAL FINANCING***NEW COMMUNITY*** $45k Flex Funds available for rate buy downs, closing costs. Rates & incentives are tied to usin...
Herriman 84096
2,641 sq ft 0.03 acres
MLS #2101778
MLS #2101778
Imagine life with a FULLY FINISHED basement & unique loft! This Herriman gem offers unmatched space & zero renovation hassle. Enj...
Herriman 84096
2,162 sq ft 0.06 acres
MLS #2101204
MLS #2101204
***SPECIAL FINANCING***NEW COMMUNITY*** CONTRACT TODAY & QUALIFY FOR A RATE AS LOW AS 4.500% FIXED 30 YR FHA/VA OR 3.99% 7/6 ARM CONV or ...
South Jordan 84009
2,073 sq ft 0.13 acres
MLS #2098220
MLS #2098220
Don't miss out on this gorgeous and well-priced 2-story home in the heart of Daybreak! Featuring 4 bedrooms, 4 bathrooms, and tons of up...
Herriman 84096
2,180 sq ft 0.08 acres
MLS #2101173
MLS #2101173
***SPECIAL FINANCING***NEW COMMUNITY*** $45k Flex Funds available for rate buy downs, closing costs. Rates & incentives are tied to using...
Herriman 84096
2,180 sq ft 0.06 acres
MLS #2101333
MLS #2101333
***SPECIAL FINANCING***NEW COMMUNITY*** CONTRACT TODAY & QUALIFY FOR A RATE AS LOW AS 4.500% FIXED 30 YR FHA/VA OR 3.99% 7/6 ARM CONVENTI...
South Jordan 84009
2,157 sq ft 0.07 acres
MLS #2089410
MLS #2089410
Discover your dream home in the highly sought-after Heights Park neighborhood of Daybreak in South Jordan. This beautiful four-bedroom, 3.5-bath ...
Herriman 84096
2,162 sq ft 0.08 acres
MLS #2101195
MLS #2101195
***SPECIAL FINANCING***NEW COMMUNITY*** CONTRACT TODAY & QUALIFY FOR A RATE AS LOW AS 4.500% FIXED 30 YR FHA/VA OR 3.99% 7/6 ARM or $45k ...
Herriman 84096
2,162 sq ft 0.08 acres
MLS #2101031
MLS #2101031
***SPECIAL FINANCING***NEW COMMUNITY*** $45k Flex Funds available for rate buy downs, closing costs. Rates & incentives are tied to using...
South Jordan 84009
2,301 sq ft 0.06 acres
MLS #2108844
MLS #2108844
Welcome to this updated and low-maintenance 4-bedroom, 3.5-bath home located in the heart of Daybreak. The main kitchen features beautiful granit...
Herriman 84096
3,095 sq ft 0.05 acres
MLS #2105012
MLS #2105012
Welcome to this stunning 5-bedroom home that captivates you from the moment you arrive. Inside, fresh paint, new flooring, plush carpet, and upgr...
Herriman 84096
2,180 sq ft 0.08 acres
MLS #2101182
MLS #2101182
***SPECIAL FINANCING***NEW COMMUNITY*** $45k Flex Funds available for rate buy downs, closing costs. Rates & incentives are tied to usin...
