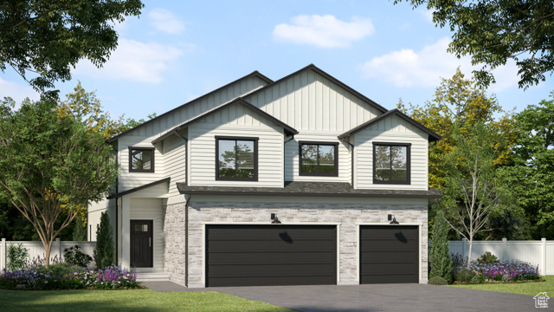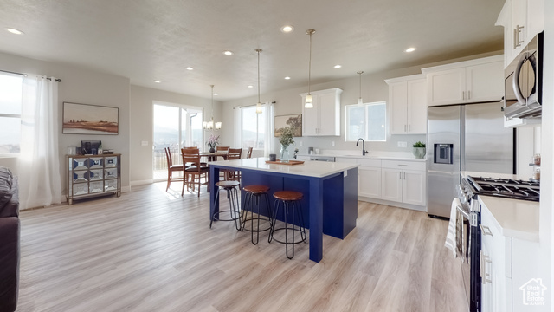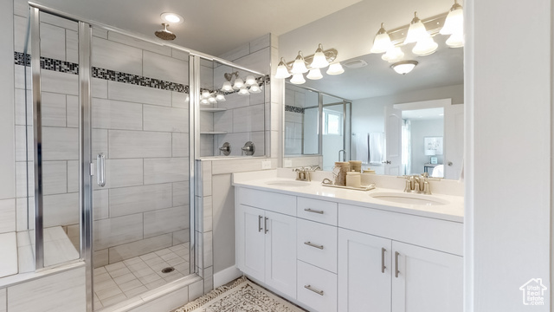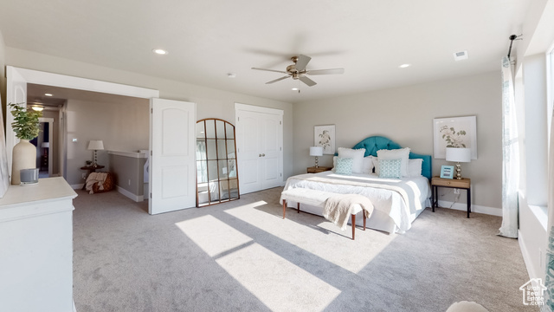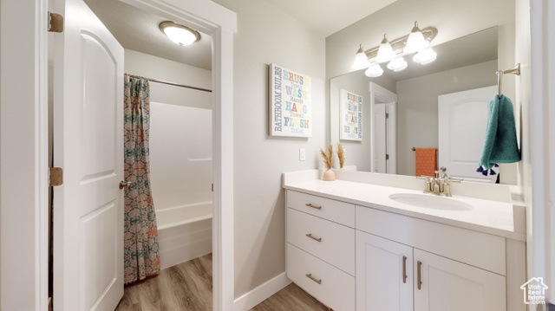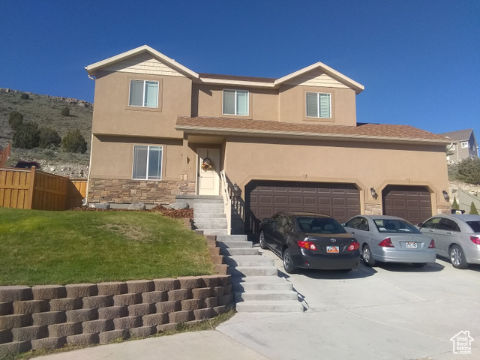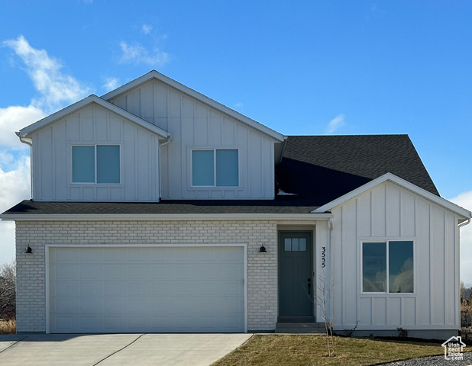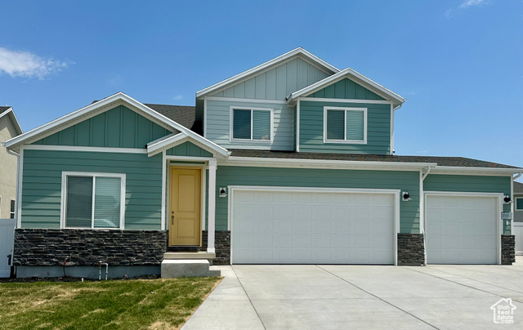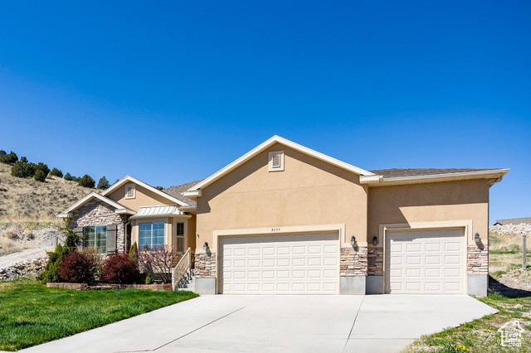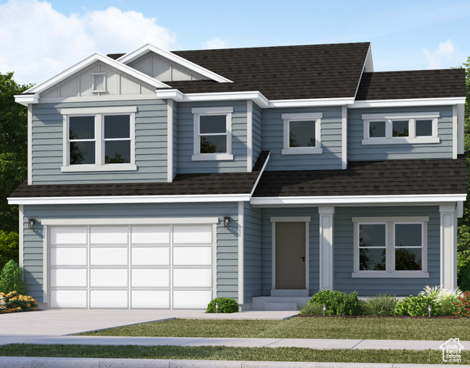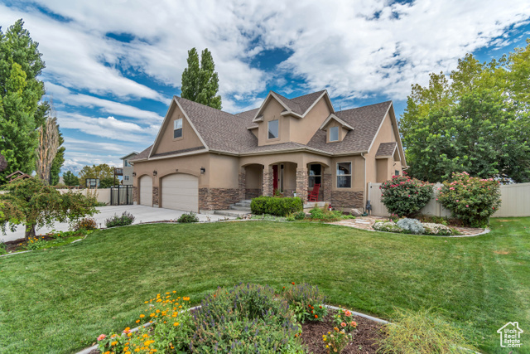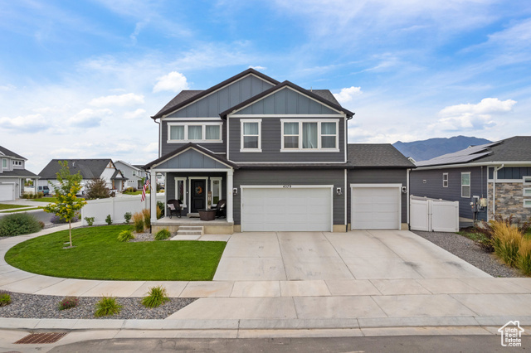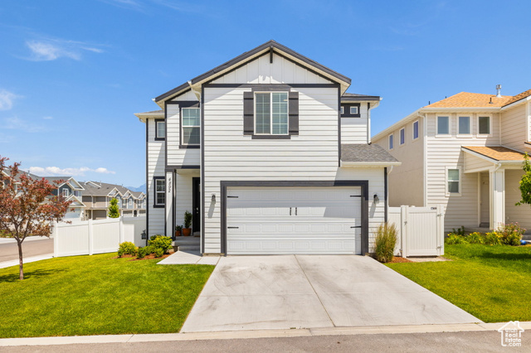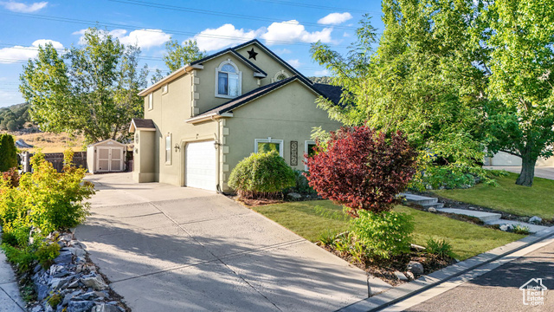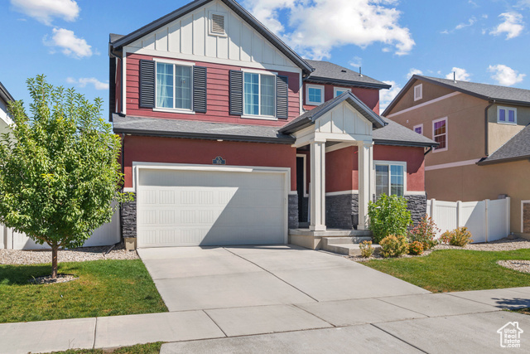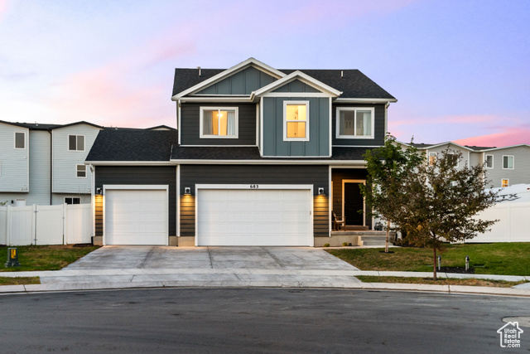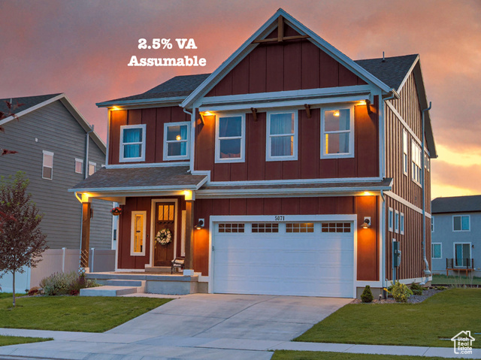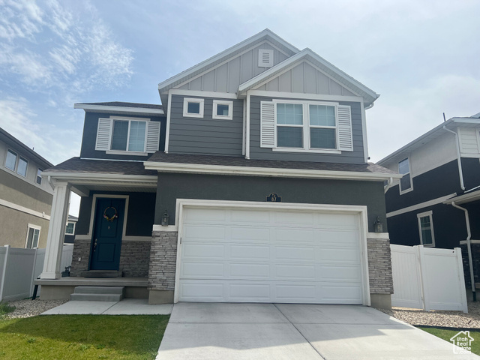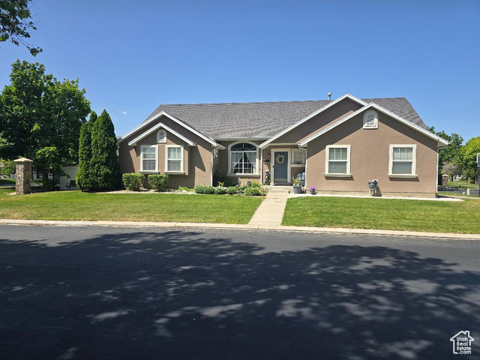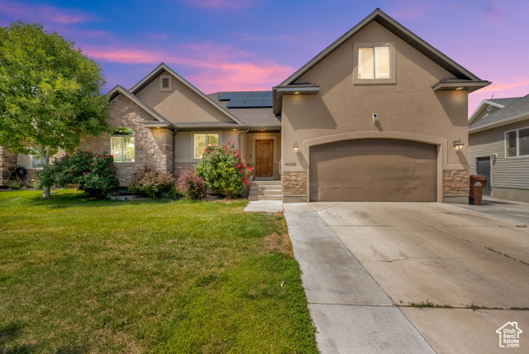5478 N Orville St #518
Eagle Mountain, UT 84005
$659,900 See similar homes
MLS #2103799
Status: Available
By the Numbers
| 5 Bedrooms | 4,139 sq ft |
| 4 Bathrooms | $1/year taxes |
| 3 car garage | |
| .15 acres | |
Listed 30 days ago |
|
| Price per Sq Ft = $159 ($230 / Finished Sq Ft) | |
| Year Built: 2025 | |
Rooms / Layout
| Square Feet | Beds | Baths | Laundry | |
|---|---|---|---|---|
| Floor 2 | 1,577 | 4 | 2 | 1 |
| Main Floor | 1,287 | 1 | 2 | |
| Basement | 1,275(0% fin.) |
Dining Areas
| No dining information available |
Schools & Subdivision
| Subdivision: Pacific Springs | |
| Schools: Alpine School District | |
| Elementary: Hidden Hollow | |
| Middle: Frontier | |
| High: Cedar Valley High school |
Realtor® Remarks:
Experience luxury and flexibility in this expansive 4139 sq. ft. custom two-story home and 3 car garage by R5 Homes, Designed with an open-to-above layout. Featuring 4 spacious bedrooms on top and 2 full bathrooms, including a built-in main-level mother-in-law/ADU suite with private access, this home is perfect for multigenerational living or rental income. The luxurious master suite boasts a large walk-in closet and bathroom, creating a serene retreat. The standard 3-car garage includes independent access to the basement for possible basement rental. The unfinished basement includes a pre-designed ADU layout, ready to be finished with an additional ADU units, a home theater, gym, or more-offering limitless possibilities for future expansion. Built by R5 Homes, this property offers unmatched quality, customization options, and room to grow in a prime, private location. Photos are from a completed home and may show upgrades not included in this property. Buyer and buyer's agent to verify all information.Schedule a showing
The
Nitty Gritty
Find out more info about the details of MLS #2103799 located at 5478 N Orville St #518 in Eagle Mountain.
Central Air
Heat Pump
Bath: Primary
Separate Tub & Shower
Walk-in Closet
Disposal
Second Kitchen
Free Standing Range/Oven
Heat Pump
Bath: Primary
Separate Tub & Shower
Walk-in Closet
Disposal
Second Kitchen
Free Standing Range/Oven
Double Pane Windows
Lighting
Sliding Glass Doors
Lighting
Sliding Glass Doors
Curb & Gutter
Sidewalks
Mountain View
Sidewalks
Mountain View
This listing is provided courtesy of my WFRMLS IDX listing license and is listed by seller's Realtor®:
Afsaneh Rafati
, Brokered by: Equity Real Estate (Advantage)
Similar Homes
Eagle Mountain 84005
3,240 sq ft 0.36 acres
MLS #2100437
MLS #2100437
Mountain in the back and valley views in the front. 7 Bedroom, Two Laundry rooms Kitchenette in basement. Separate basement entry with rental p...
Eagle Mountain 84005
3,539 sq ft 0.15 acres
MLS #2109243
MLS #2109243
This beautiful two story house is R5 homes Silk floor plan. No HOA Community. Our homes come Standard w/ Granite Countertops Waterproof LVP Floor...
Eagle Mountain 84005
3,551 sq ft 0.17 acres
MLS #2090516
MLS #2090516
Step into the Silk Model by R5 Homes- Two-Story Home with ADU & Multigenerational Living 3-Car Garage. This stunning 2-story home offers...
Eagle Mountain 84005
3,113 sq ft 0.39 acres
MLS #2057144
MLS #2057144
This stunning ranch-style home features an open-concept main floor with vaulted ceilings, making it ideal for hosting gatherings. The newly finis...
Eagle Mountain 84005
3,557 sq ft 0.18 acres
MLS #2107755
MLS #2107755
**TO BE BUILT OPTION** The Summit floorplan is one of our many floorplans that will fit on this corner lot. This floorplan is open and bright wit...
Saratoga Springs 84045
3,122 sq ft 0.20 acres
MLS #2106798
MLS #2106798
AMAZING VALUE AND PRICED TO SELL FAST!! Lots of updates and upgrades! 3 Car Garage! Huge driveway and RV parking with RV electrical hookup! Spaci...
Eagle Mountain 84005
2,953 sq ft 0.19 acres
MLS #2099922
MLS #2099922
This beautifully kept, corner lot home is located in the newer section of Eagle Mountain and has all the necessary amenities. Lots of space insi...
Eagle Mountain 84005
3,103 sq ft 0.10 acres
MLS #2094436
MLS #2094436
Welcome to this beautifully maintained 5-bedroom, 3.5-bath home featuring a fully finished basement with a mother-in-law apartment that includes ...
Eagle Mountain 84005
3,436 sq ft 0.21 acres
MLS #2102858
MLS #2102858
Welcome to this meticulously cared-for 6-bedroom, 4-bathroom home located near The Ranches Golf Course, outdoor enthusiasts, or anyone seeking sp...
Saratoga Springs 84045
3,040 sq ft 0.12 acres
MLS #2104810
MLS #2104810
Beautiful 5-Bedroom Home in Desirable Wander Community Welcome to this stunning 3,040 sq. ft. two-story home built in 2022, located in the highl...
Eagle Mountain 84005
2,289 sq ft 0.16 acres
MLS #2105313
MLS #2105313
Come check out this incredible home in the coveted Brylee Farms community! This house is amazing with its large windows in the living room and th...
Eagle Mountain 84005
3,069 sq ft 0.10 acres
MLS #2093251
MLS #2093251
2.5% Assumable VA Mortgage | $150K in Custom Upgrades | 4 Bed, 3.5 Bath with Zero-Defect Inspection & Designer Finishes A rare blend of m...
Saratoga Springs 84045
2,506 sq ft 0.10 acres
MLS #2105463
MLS #2105463
welcome to this beautiful upgraded home in the highly desired wander community*better than new with finished basement, landscaping, back yard is ...
Saratoga Springs 84045
4,652 sq ft 0.22 acres
MLS #2093079
MLS #2093079
PRICE IMPROVEMENT FOR YOU! Awesome price per square foot! Huge square footage on this super cool corner lot home! Nice square footage, for sure...
Eagle Mountain 84005
3,542 sq ft 0.18 acres
MLS #2100813
MLS #2100813
Rare 7-Bedroom Home in Desirable Silver Lake Neighborhood Beautifully maintained 7-bedroom, 4-bathroom home located in the sought-after Silver L...
