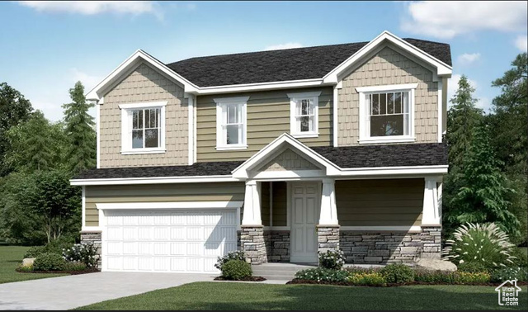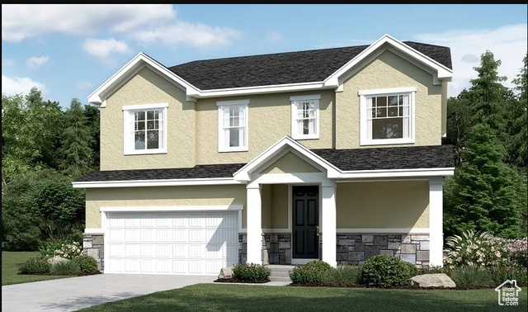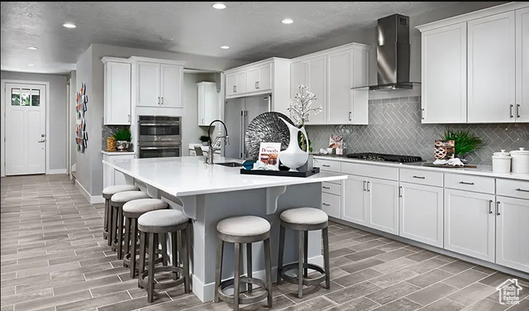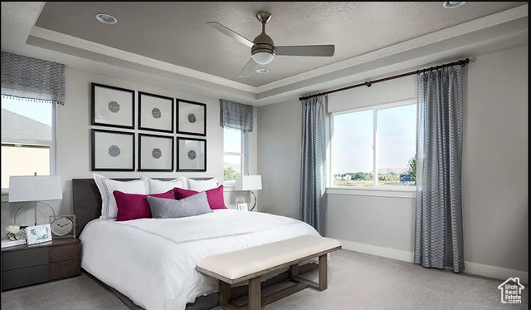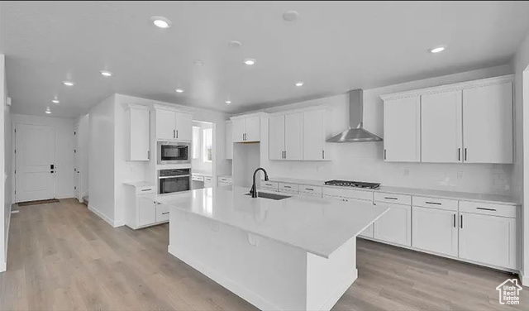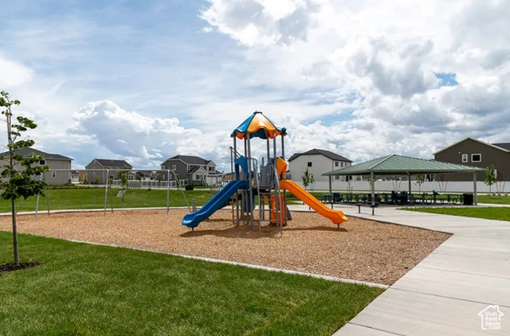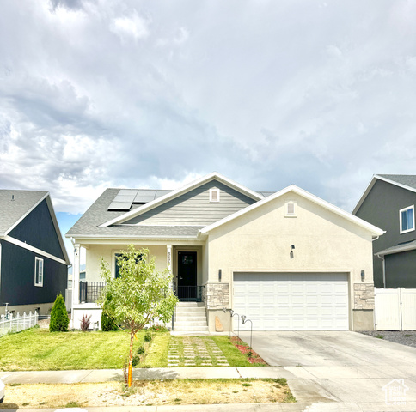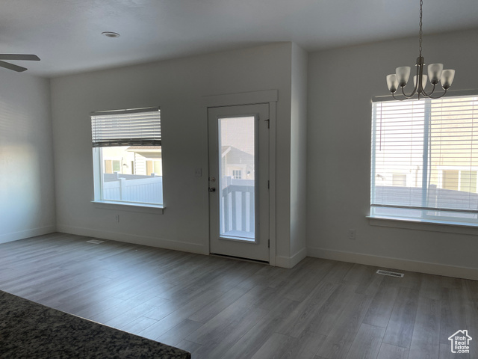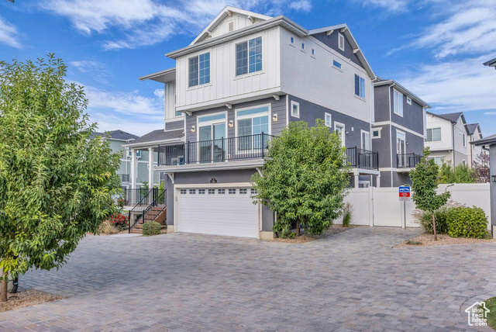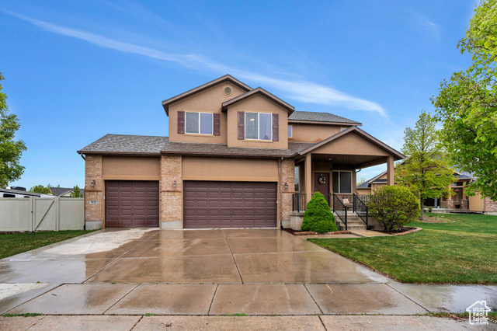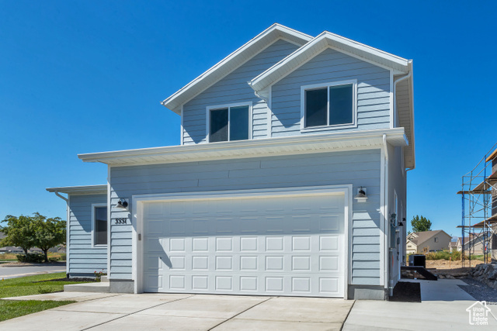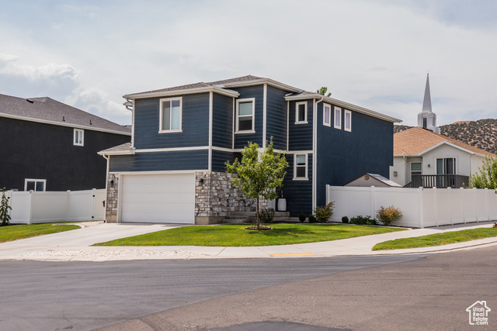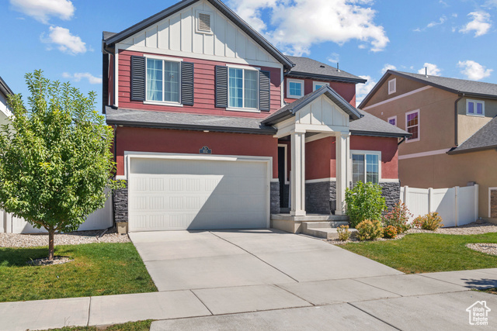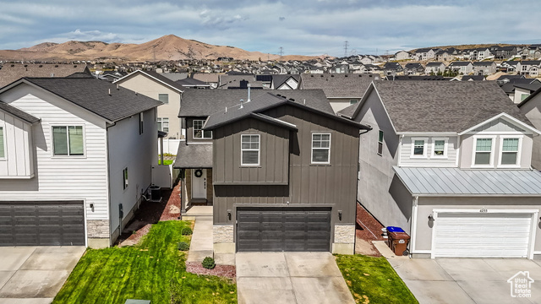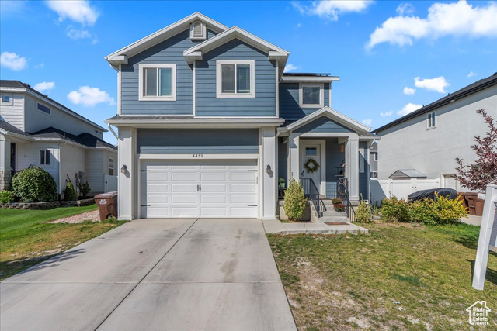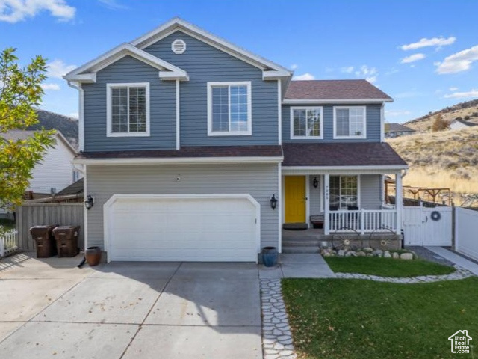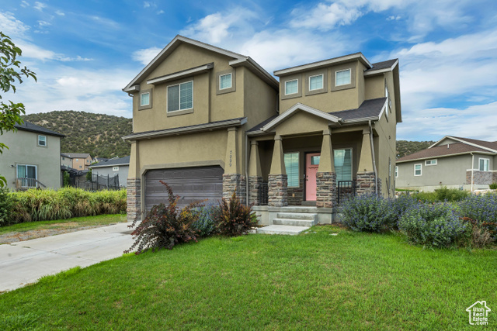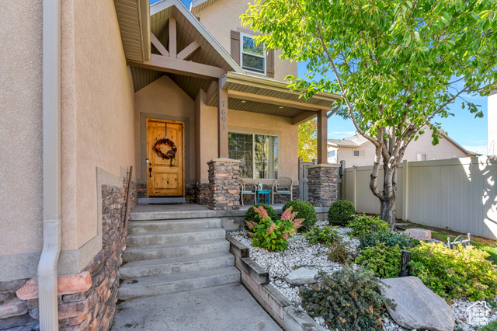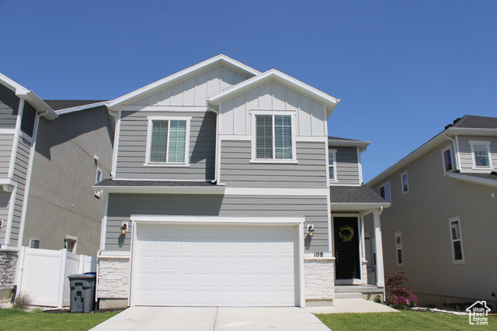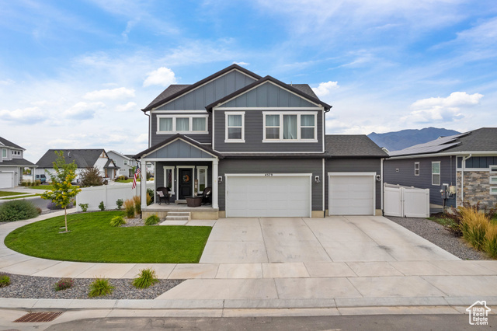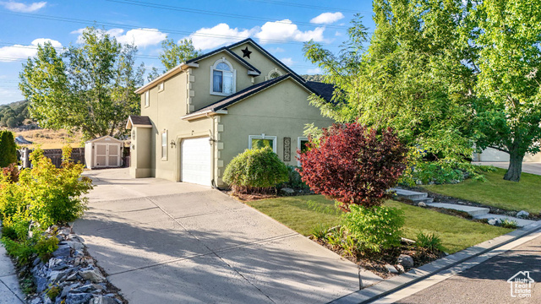5463 N Saddle Stone Dr #533
Eagle Mountain, UT 84005
$594,990 See similar homes
MLS #2115480
Status: Available
By the Numbers
| 3 Bedrooms | 3,273 sq ft |
| 3 Bathrooms | $1/year taxes |
| 3 car garage | |
| .19 acres | |
Listed 23 days ago |
|
| Price per Sq Ft = $182 ($260 / Finished Sq Ft) | |
| Year Built: 2025 | |
Rooms / Layout
| Square Feet | Beds | Baths | Laundry | |
|---|---|---|---|---|
| Floor 2 | 1,328 | 3 | 2 | 1 |
| Main Floor | 962 | 1 | ||
| Basement | 983(0% fin.) |
Dining Areas
| No dining information available |
Schools & Subdivision
| Subdivision: Pony Express Estates | |
| Schools: Alpine School District | |
| Elementary: Undisclosed | |
| Middle: Frontier | |
| High: Cedar Valley High school |
Realtor® Remarks:
* Rates as low as 3.99 30 YR FIXED. All programs are limited offering. Rates are subject to change. Buyers must meet the criteria outlined in our disclaimers to qualify for the rate. * The beautiful Bedford plan offers thoughtfully designed living space on two stories. The main floor features a lovely kitchen with an open concept great room. You will enter a mudroom with an adjacent powder room when coming in from the 3-car garage. Upstairs, you'll find a centrally located laundry room, a hall bath, and three bedrooms, including the primary bedroom with a walk-in closet and private bath. A 2nd Family Room upstairs is always a welcome addition. The home will be equipped with soft-close white cabinets and quartz countertops throughout, tile flooring in the two upstairs bathrooms and laundry room, and LVP flooring throughout the entire main floor. *This home is under construction. Photos are from a Bedford model home*Schedule a showing
The
Nitty Gritty
Find out more info about the details of MLS #2115480 located at 5463 N Saddle Stone Dr #533 in Eagle Mountain.
Central Air
Seer 16 or higher
Walk-in Closet
Disposal
Oven: Wall
Countertop Cooking
Range: Gas
Video Door Bell(s)
Seer 16 or higher
Walk-in Closet
Disposal
Oven: Wall
Countertop Cooking
Range: Gas
Video Door Bell(s)
Open Porch
Sliding Glass Doors
Sliding Glass Doors
Microwave
Range
Range Hood
Video Door Bell(s)
Range
Range Hood
Video Door Bell(s)
Curb & Gutter
Paved Road
Auto Sprinklers - Partial
Paved Road
Auto Sprinklers - Partial
This listing is provided courtesy of my WFRMLS IDX listing license and is listed by seller's Realtor®:
Dan Tencza
and Tracy Thornwall, Brokered by: Richmond American Homes of Utah, Inc
Similar Homes
Eagle Mountain 84005
3,955 sq ft 0.21 acres
MLS #2101957
MLS #2101957
Spacious 9-bedroom, 6-Bath home with main floor living and a private backyard! Bright, open concept kitchen, dining and family room perfect for g...
Eagle Mountain 84005
2,376 sq ft 0.04 acres
MLS #2073216
MLS #2073216
Welcome to Silver Lake Seller Financing Available with 15% downpayment (Negotiable) 7.5% interest rate and 5 years balloon This beautiful townho...
Saratoga Springs 84045
2,587 sq ft 0.08 acres
MLS #2099202
MLS #2099202
Stunning newer-build in Saratoga Springs! Spacious 4 bed, 3.5 bath features an open floor plan, large windows, natural light, finished walk-out b...
Eagle Mountain 84005
2,996 sq ft 0.18 acres
MLS #2081733
MLS #2081733
Have you dreamed of living in a cul-de-sac? Do you want the freedom to enjoy a fully fenced backyard? Love the idea of seeing the lake at night f...
Eagle Mountain 84005
3,039 sq ft 0.12 acres
MLS #2115246
MLS #2115246
The Bonsai Plan Two Homes in One! Why buy one home when you can own two for under $2,000/month? The Bonsai Plan by R5 Homes offers a flexible la...
Eagle Mountain 84005
2,936 sq ft 0.14 acres
MLS #2107646
MLS #2107646
Seller now offering $10,000 discount to be used for rate buy down or closing costs. In one of the best family neighborhoods in Utah! This locati...
Saratoga Springs 84045
3,040 sq ft 0.12 acres
MLS #2104810
MLS #2104810
Huge price adjustment, best value in the area with its size, finished square footage and amenities. This home really is amazing. Beautiful 7-Bedr...
Eagle Mountain 84005
2,992 sq ft 0.09 acres
MLS #2110585
MLS #2110585
Your first two years of home-ownership just became more affordable! Seller offering 2/1 interest rate buy down with full price offer. ($13k in co...
Eagle Mountain 84005
2,666 sq ft 0.11 acres
MLS #2109613
MLS #2109613
Beautiful 2 story home in the Silver Lake Subdivision. Awesome Layout upstairs features 3 bedrooms and 2 bathrooms. Mother in law apartment in th...
Eagle Mountain 84005
2,557 sq ft 0.19 acres
MLS #2109785
MLS #2109785
Spacious 5-bedroom, 3.5-bath home offers a unique blend of privacy and convenience. The property includes a spacious cold storage area and a base...
Eagle Mountain 84005
3,142 sq ft 0.23 acres
MLS #2108021
MLS #2108021
This Eagle Mountain home offers a range of modern features. The kitchen includes granite countertops, a large island with built-in storage, a tou...
Eagle Mountain 84005
3,481 sq ft 0.24 acres
MLS #2117914
MLS #2117914
Spacious 6-bedroom, 4-bathroom home in a highly desirable, well-established neighborhood. This well-maintained property features a large, fully f...
Saratoga Springs 84045
2,977 sq ft 0.09 acres
MLS #2101750
MLS #2101750
Darling home in the heart of it all, parks, quick access to freeways near shopping and lots of dining options. Main floor has a bright open gathe...
Eagle Mountain 84005
2,953 sq ft 0.19 acres
MLS #2099922
MLS #2099922
RIGHT NOW BUYERS CAN GET AN INTEREST RATE BUY DOWN FROM OUR PREFERRED LENDER. This beautifully kept, corner lot home is located in the newer sec...
Eagle Mountain 84005
3,436 sq ft 0.21 acres
MLS #2102858
MLS #2102858
Welcome to this meticulously cared-for 6-bedroom, 4-bathroom home located near The Ranches Golf Course, outdoor enthusiasts, or anyone seeking sp...
