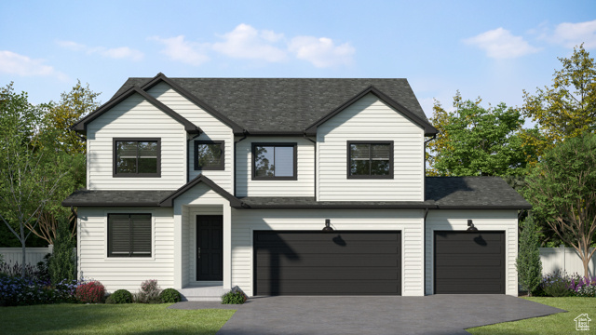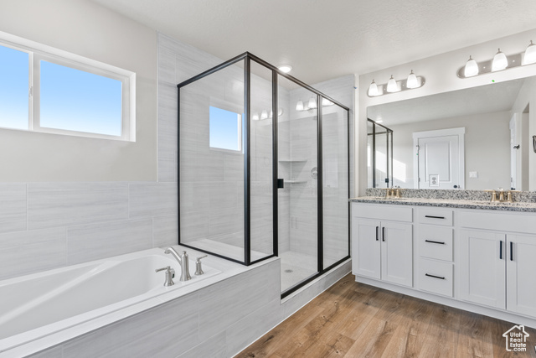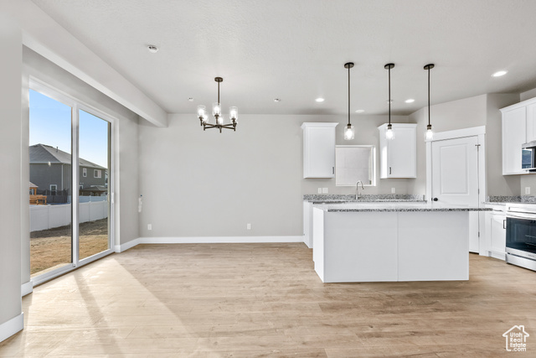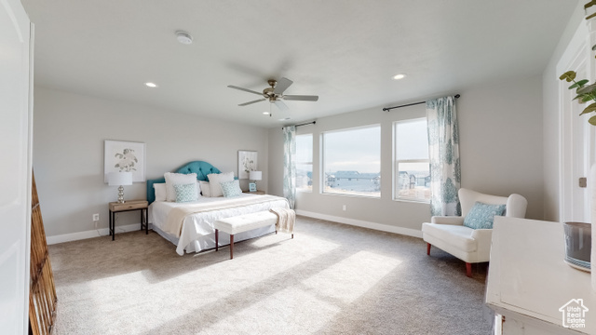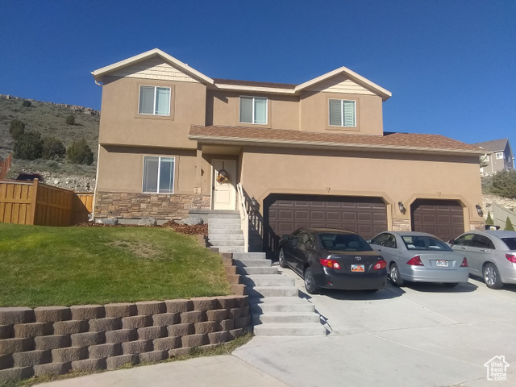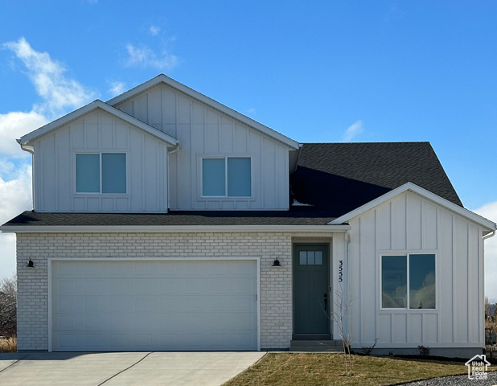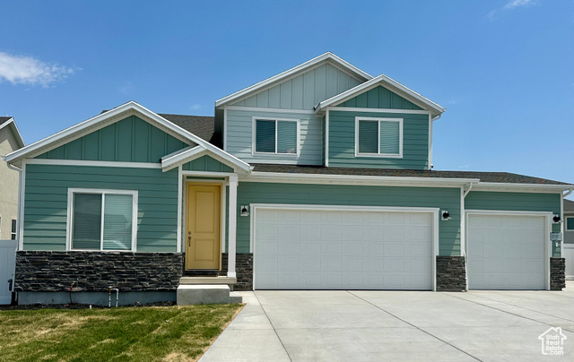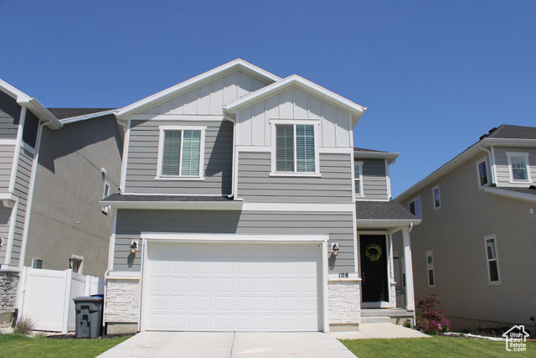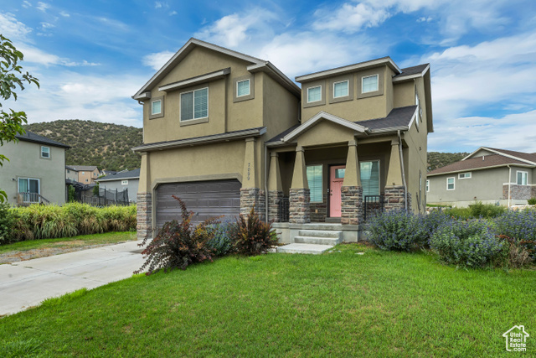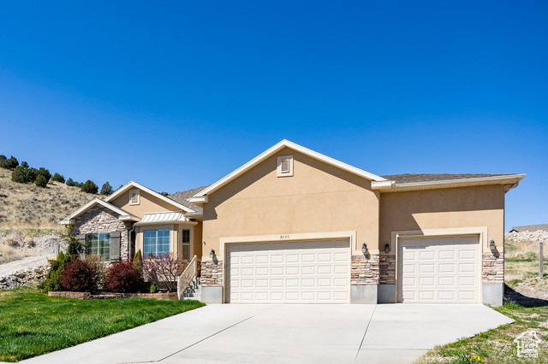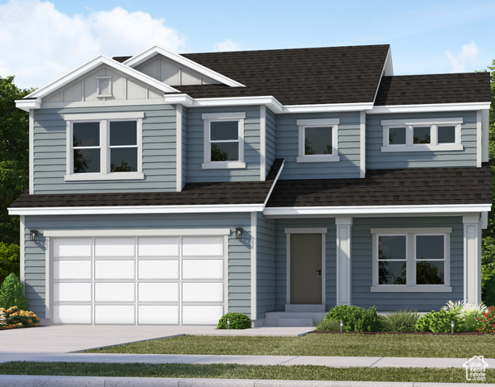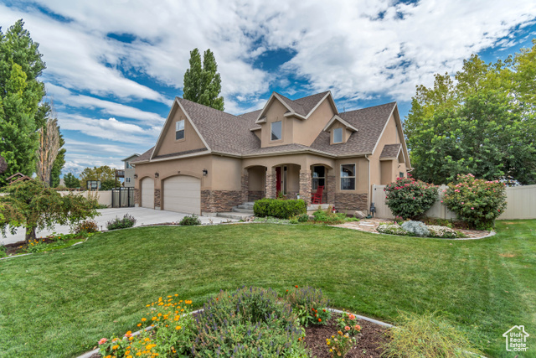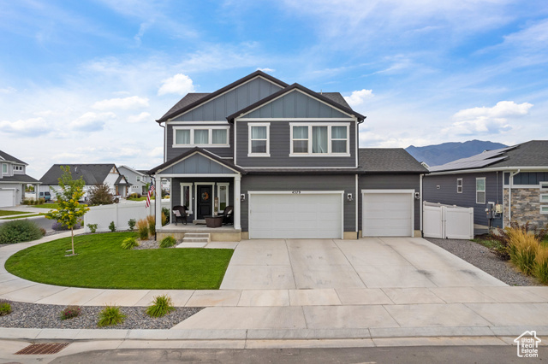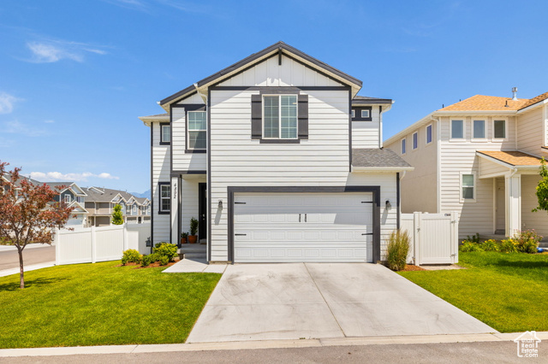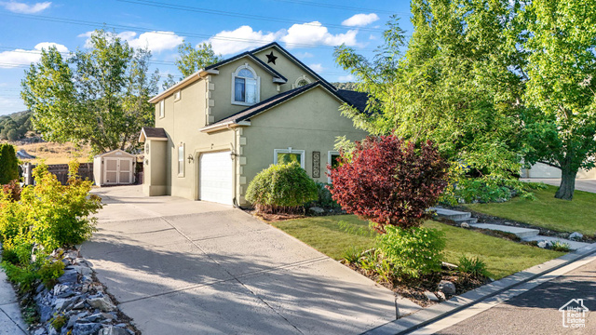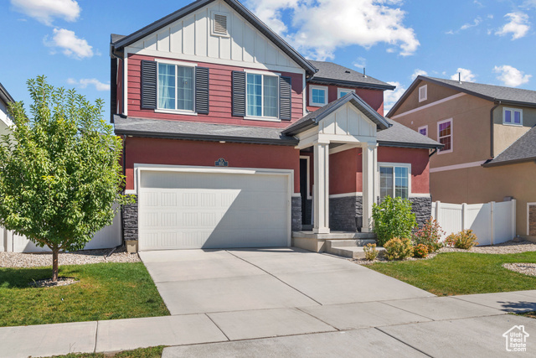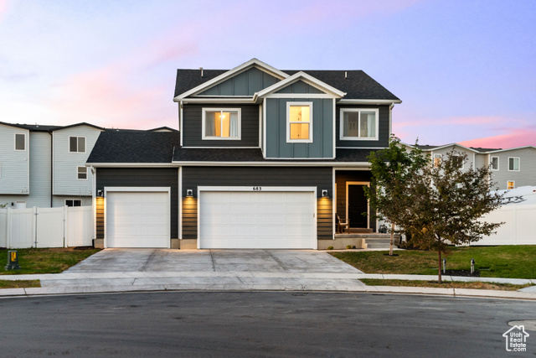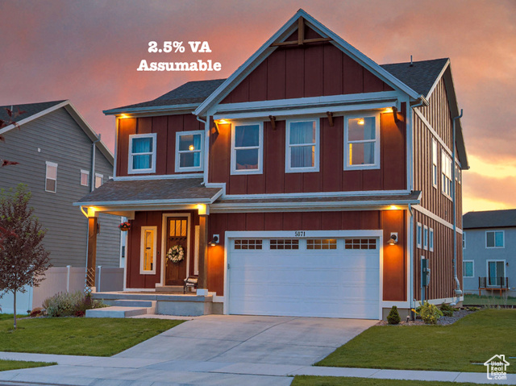5461 Orville St #522
Eagle Mountain, UT 84005
$639,900 See similar homes
MLS #2103809
Status: Available
By the Numbers
| 5 Bedrooms | 4,145 sq ft |
| 3 Bathrooms | $1/year taxes |
| 2 car garage | |
| .15 acres | |
Listed 30 days ago |
|
| Price per Sq Ft = $154 ($234 / Finished Sq Ft) | |
| Year Built: 2025 | |
Rooms / Layout
| Square Feet | Beds | Baths | Laundry | |
|---|---|---|---|---|
| Floor 2 | 1,374 | 4 | 2 | 1 |
| Main Floor | 1,363 | 1 | 1 | |
| Basement | 1,408(0% fin.) |
Dining Areas
| No dining information available |
Schools & Subdivision
| Subdivision: Pacific Springs | |
| Schools: Alpine School District | |
| Elementary: Hidden Hollow | |
| Middle: Frontier | |
| High: Cedar Valley High school |
Realtor® Remarks:
This beautifully designed 2-story home offers a smart and spacious layout perfect for modern family living. The main floor features an open-concept kitchen, dining, and living area, along with a dedicated home office, a guest bedroom, and a full bath-ideal for visitors or flexible work-from-home space. Upstairs, you'll find 4 bedrooms and two full bathrooms and a spacious loft, including a comfortable primary suite with plenty of space for relaxation. The 2-car garage provides convenient parking and storage. Downstairs, the basement can be finished for versatility-featuring two fully independent living spaces: A 2-bedroom, 1-bath ADU apartment-ideal for rental income or extended family. A 1-bedroom, 1-bath suite-perfect for guests, a caregiver, or multigenerational living. Square footage figures are provided as a courtesy estimate based on building plans. Photos are of similar homes. Buyers are encouraged to obtain independent measurements.Schedule a showing
The
Nitty Gritty
Find out more info about the details of MLS #2103809 located at 5461 Orville St #522 in Eagle Mountain.
Central Air
Separate Tub & Shower
Walk-in Closet
Den/Office
Disposal
Free Standing Range/Oven
Granite Countertops
Separate Tub & Shower
Walk-in Closet
Den/Office
Disposal
Free Standing Range/Oven
Granite Countertops
Double Pane Windows
Lighting
Sliding Glass Doors
Lighting
Sliding Glass Doors
Curb & Gutter
Partially Fenced
Sidewalks
Auto Sprinklers - Partial
Mountain View
Partially Fenced
Sidewalks
Auto Sprinklers - Partial
Mountain View
This listing is provided courtesy of my WFRMLS IDX listing license and is listed by seller's Realtor®:
Afsaneh Rafati
, Brokered by: Equity Real Estate (Advantage)
Similar Homes
Eagle Mountain 84005
3,240 sq ft 0.36 acres
MLS #2100437
MLS #2100437
Mountain in the back and valley views in the front. 7 Bedroom, Two Laundry rooms Kitchenette in basement. Separate basement entry with rental p...
Eagle Mountain 84005
3,539 sq ft 0.15 acres
MLS #2109243
MLS #2109243
This beautiful two story house is R5 homes Silk floor plan. No HOA Community. Our homes come Standard w/ Granite Countertops Waterproof LVP Floor...
Eagle Mountain 84005
3,551 sq ft 0.17 acres
MLS #2090516
MLS #2090516
Step into the Silk Model by R5 Homes- Two-Story Home with ADU & Multigenerational Living 3-Car Garage. This stunning 2-story home offers...
Eagle Mountain 84005
2,810 sq ft 0.16 acres
MLS #2095473
MLS #2095473
This beautiful rambler is full of charm that instantly make's you feel at home! Featuring upgrades such as custom wall treatments throug...
Saratoga Springs 84045
2,977 sq ft 0.09 acres
MLS #2101750
MLS #2101750
Darling home in the heart of it all, parks, quick access to freeways near shopping and lots of dining options. Main floor has a bright open gathe...
Eagle Mountain 84005
3,142 sq ft 0.23 acres
MLS #2108021
MLS #2108021
This Eagle Mountain home offers a range of modern features. The kitchen includes granite countertops, a large island with built-in storage, a tou...
Eagle Mountain 84005
3,113 sq ft 0.39 acres
MLS #2057144
MLS #2057144
This stunning ranch-style home features an open-concept main floor with vaulted ceilings, making it ideal for hosting gatherings. The newly finis...
Eagle Mountain 84005
3,557 sq ft 0.18 acres
MLS #2107755
MLS #2107755
**TO BE BUILT OPTION** The Summit floorplan is one of our many floorplans that will fit on this corner lot. This floorplan is open and bright wit...
Saratoga Springs 84045
3,122 sq ft 0.20 acres
MLS #2106798
MLS #2106798
AMAZING VALUE AND PRICED TO SELL FAST!! Lots of updates and upgrades! 3 Car Garage! Huge driveway and RV parking with RV electrical hookup! Spaci...
Eagle Mountain 84005
2,953 sq ft 0.19 acres
MLS #2099922
MLS #2099922
This beautifully kept, corner lot home is located in the newer section of Eagle Mountain and has all the necessary amenities. Lots of space insi...
Eagle Mountain 84005
3,103 sq ft 0.10 acres
MLS #2094436
MLS #2094436
Welcome to this beautifully maintained 5-bedroom, 3.5-bath home featuring a fully finished basement with a mother-in-law apartment that includes ...
Eagle Mountain 84005
3,436 sq ft 0.21 acres
MLS #2102858
MLS #2102858
Welcome to this meticulously cared-for 6-bedroom, 4-bathroom home located near The Ranches Golf Course, outdoor enthusiasts, or anyone seeking sp...
Saratoga Springs 84045
3,040 sq ft 0.12 acres
MLS #2104810
MLS #2104810
Beautiful 5-Bedroom Home in Desirable Wander Community Welcome to this stunning 3,040 sq. ft. two-story home built in 2022, located in the highl...
Eagle Mountain 84005
2,289 sq ft 0.16 acres
MLS #2105313
MLS #2105313
Come check out this incredible home in the coveted Brylee Farms community! This house is amazing with its large windows in the living room and th...
Eagle Mountain 84005
3,069 sq ft 0.10 acres
MLS #2093251
MLS #2093251
2.5% Assumable VA Mortgage | $150K in Custom Upgrades | 4 Bed, 3.5 Bath with Zero-Defect Inspection & Designer Finishes A rare blend of m...
